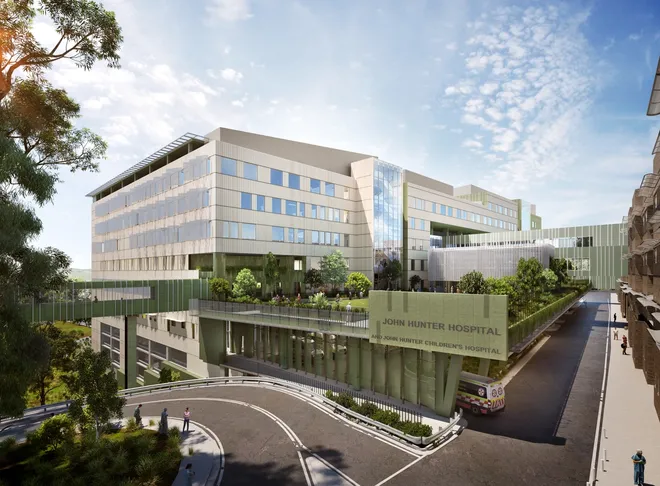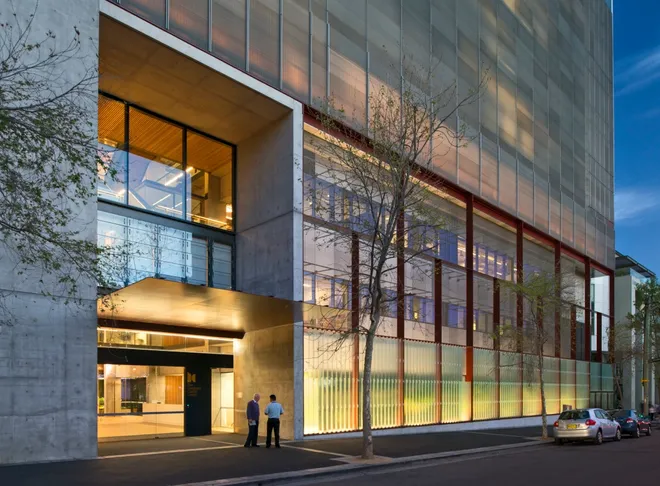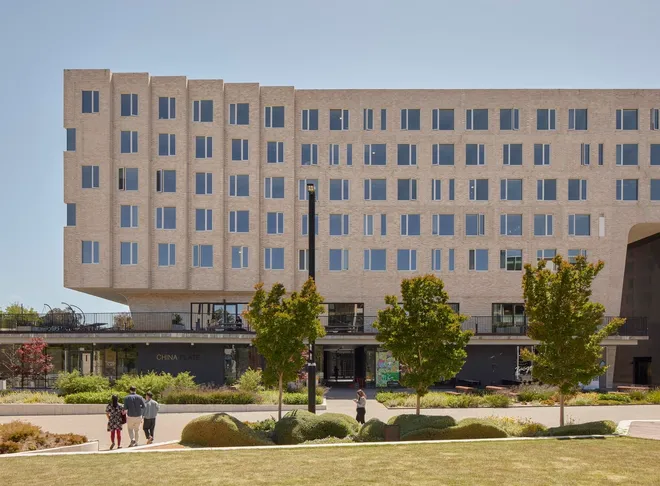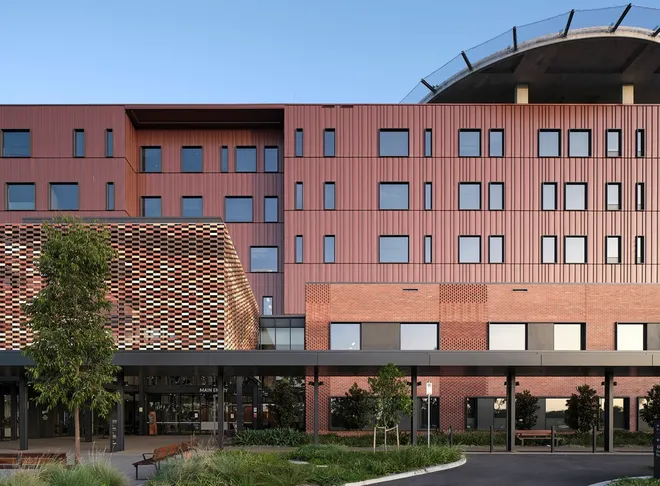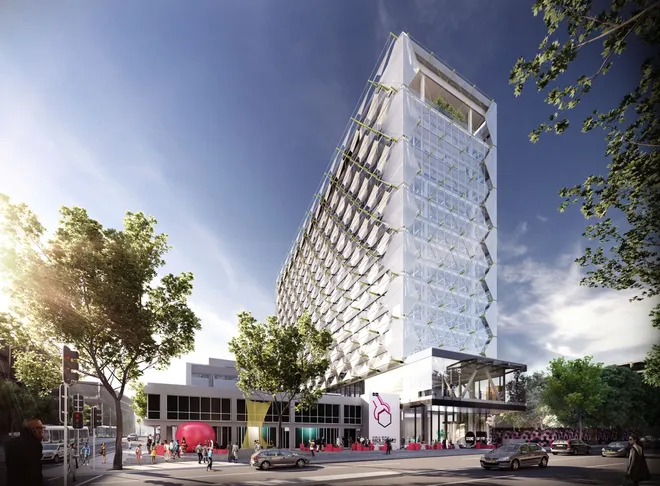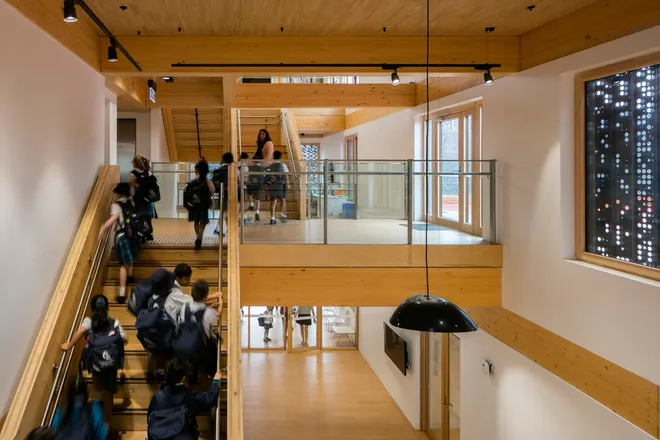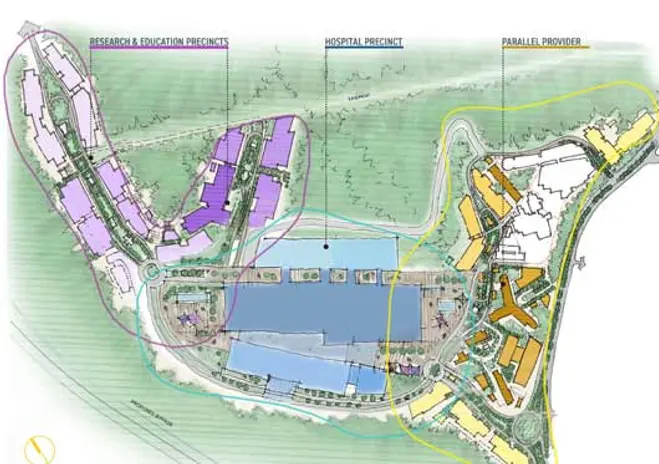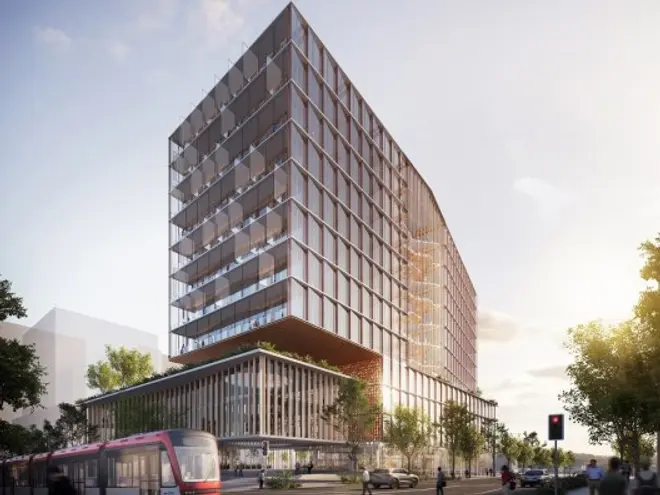Architecture
The University of South Australia Cancer Research Institute, Science on display.
An interactive gallery of science entices the people of Adelaide into Uni SA’s collaborative research hub.
Located at the west end of North Terrace, in Adelaide’s Biomedical Precinct is UniSA’s Cancer Research Institute, now known as the Bradley Building. The last in a series of innovative modern buildings, it completes the biomedical district and connects it to the CBD. The Institute’s form is a strikingly bold addition to the new science complex.

Designed around research, collaboration, education and public engagement, the arresting exterior with its structural perimeter of pre-cast columns, contains a hive of internal activities. The building is planned around three multi-level galleries, each containing a series of voids and stairs and suspended meeting spaces that showcase the activity of the Institute’s multiple research communities.

Sharing the building with the Centre for Cancer Research, the University conducts its science teaching here. Teaching laboratories are co-located with tutorial spaces and research facilities. The research and education spaces are designed such that each of the science communities are connected visually by light filled voids with diverse opportunities for collaboration. A theatrette enables regular meetings for the large research cohort, and opportunities for hosting events that draw local and international experts into the heart of the building.
Flexible, open plan labs wrap the perimeter open to views of the city and its parklands. The design reimagines the lab environment as a contemporary workplace. Natural light and vibrant colours offset the labs’ intrinsic clinical functionality. Married with passive strategies, innovative sustainable servicing solutions are tailored to the varying usage of labs and support spaces and together significantly reduce the building’s operating costs.
An enlightened brief encourages public engagement. Students, teachers, scientists, and visitors alike, all have access to the three levels of public amenities, making available areas to study, learn or relax. A ground floor café is a public meeting place as well as an informal working spaces for those teaching, researching, or studying in the building.

The Museum of Discovery (known as MOD) is a surprising and dynamic element of the building. A futuristic gallery, visible from the street, it is designed to engage passers-by and stimulate thinking of those who visit. Its displays are challenging, interactive, and technologically savvy, encouraging engagement and interaction. Rethinking the role of a traditional museum, MOD both presents new ideas with cutting-edge displays, provides customised workshop spaces and acts as a business incubator bring industry together with research.
MOD houses six programmable and curated galleries over two levels, with exhibits and content changed regularly. ‘’Science on a Sphere”, an illuminated 1.8 metre diameter globe, is MOD’s centrepiece, acting as a holographic sphere to project 2D or 3D content on the globe and visible at night passing along North Terrace.



A unique, future-focused public museum of discovery that bridges art and science.
The design of Uni SA’s Cancer Research Institute embraces the benefits of multi-disciplinary collaboration in the world of research. It goes much further than those immediately involved, reaching out to the wider community and making it irresistible for them to visit and be engaged.
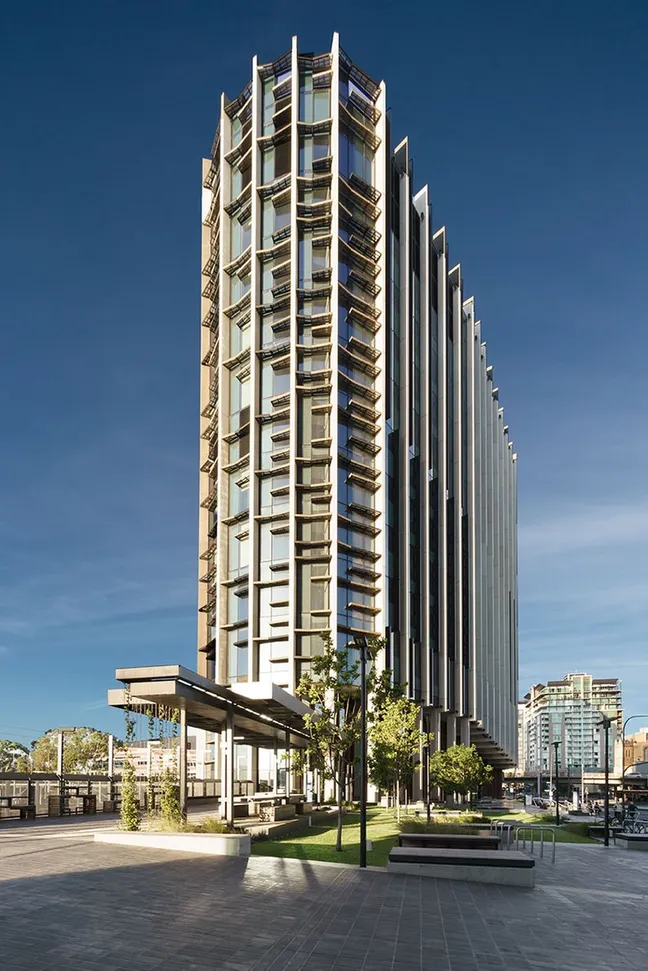

The Process

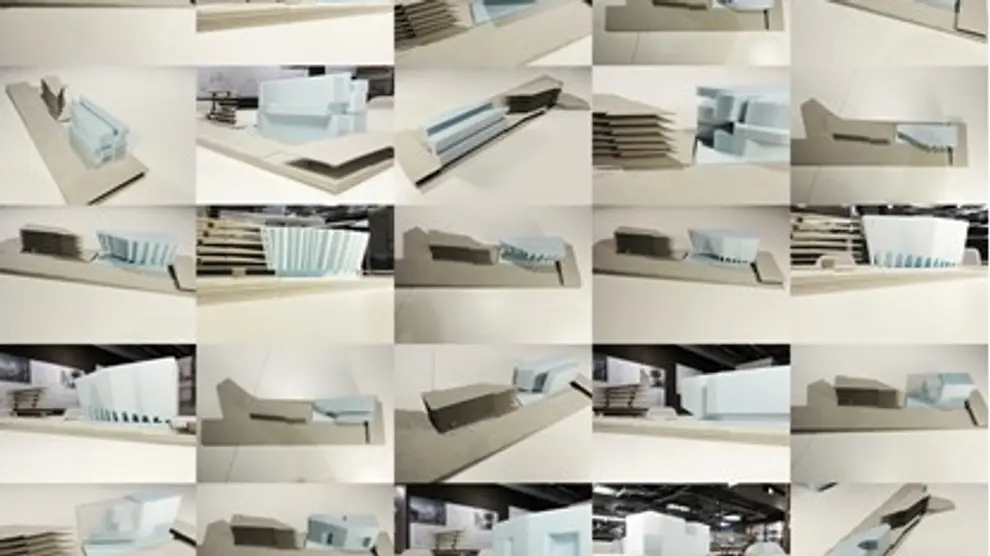

Iterative facade development.


Multiple voids establish connections between floorplates.

The building utilises the strength of its external structural frame in its form, articulation, and sun-shading, with perimeter precast columns forming a strong vertical definition. Conceived as expressed load-bearing precast, the columns extend beyond the roofline and terminate in a profile against the sky.
A carefully selected mix and finish of white cement and exposed aggregate was chosen to provide a contemporary reference to the masonry tradition of North Terrace’s civic buildings.
Iterative facade development.
Multiple voids establish connections between floorplates.
The building utilises the strength of its external structural frame in its form, articulation, and sun-shading, with perimeter precast columns forming a strong vertical definition. Conceived as expressed load-bearing precast, the columns extend beyond the roofline and terminate in a profile against the sky.
A carefully selected mix and finish of white cement and exposed aggregate was chosen to provide a contemporary reference to the masonry tradition of North Terrace’s civic buildings.
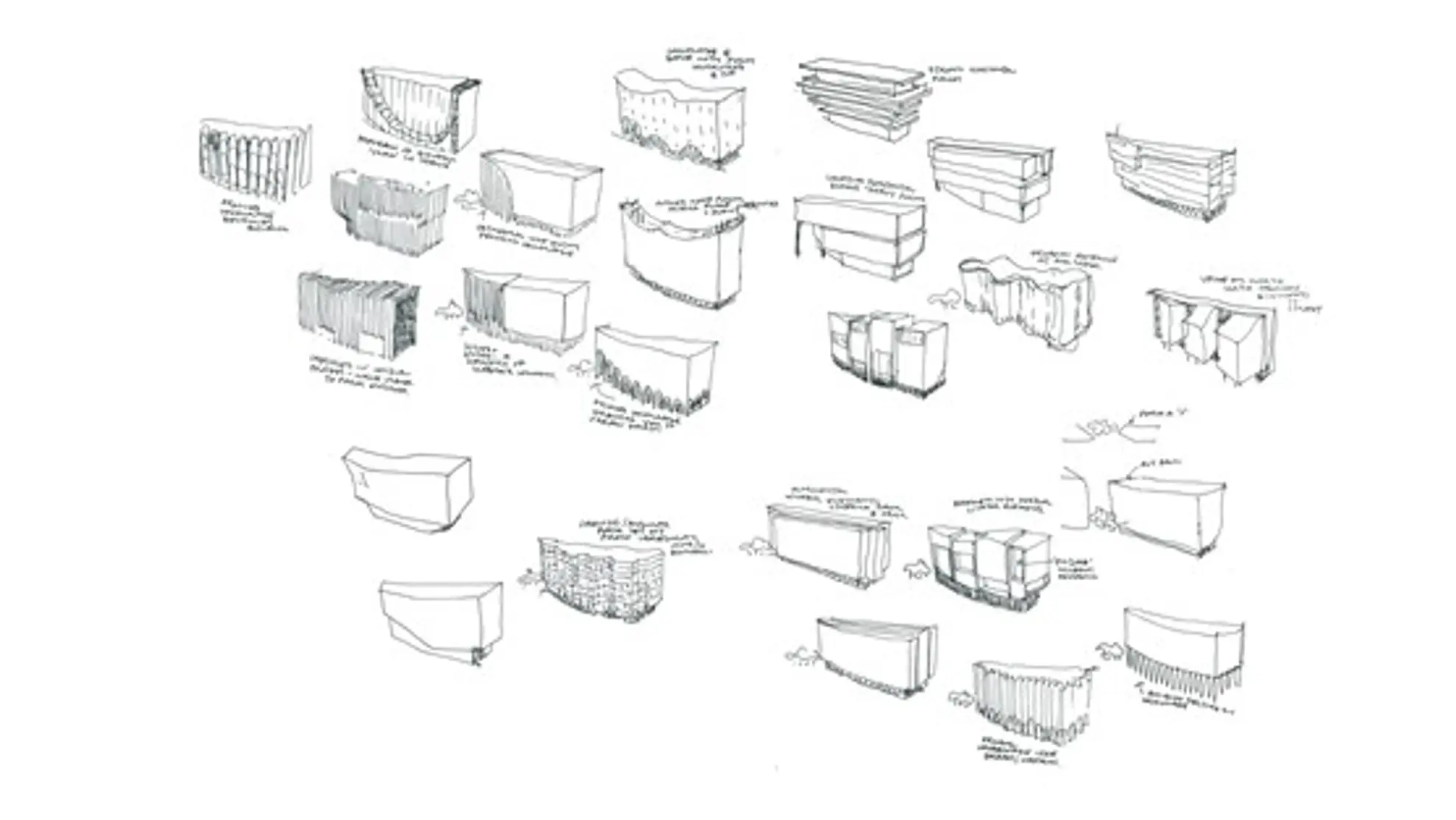





Credits
BVN
Collaborators
Swanbury Penglase
Consultants
Carl Holder, Cundall, Katnich Dodd, Hansen Yuncken, South Australia Metropolitan Fire Services, Jeff Freeman and Associates, Disability Consultancy Services, Fyfe, KBR, Arup, Wallbridge Gilbert Aztec, Freeman Ryan Design, RLB, Rawtec, URPS, Vipac Engineers & Scientists
Collaborators
Swanbury Penglase
Consultants
Carl Holder, Cundall, Katnich Dodd, Hansen Yuncken, South Australia Metropolitan Fire Services, Jeff Freeman and Associates, Disability Consultancy Services, Fyfe, KBR, Arup, Wallbridge Gilbert Aztec, Freeman Ryan Design, RLB, Rawtec, URPS, Vipac Engineers & Scientists
Photography
Peter E Barnes
Awards
Australian Institute of Architects (RAIA) SA Chapter The Jack McConnell Award for Public Architecture (2019)
Australian Institute of Architects (RAIA) SA Chapter Interior Architecture Award (2019)
Australian Institute of Architects (RAIA) SA Chapter Sustainable Architecture Award (2019)
European Healthcare Design Awards Health and Life Sciences Design (2019)
Australian Institute of Building (AIB) Professional Excellence Awards 50m+ (awarded to Hansen Yuncken)
Master Builders Association Excellence in Work, Health and Safety
Australian Institute of Architects (RAIA) National Award for Interior Architecture
Australian Institute of Architects (RAIA) National Commendation for Sustainable Architecture
Australian Institute of Building (AIB) Professional Excellence Awards 50m+
