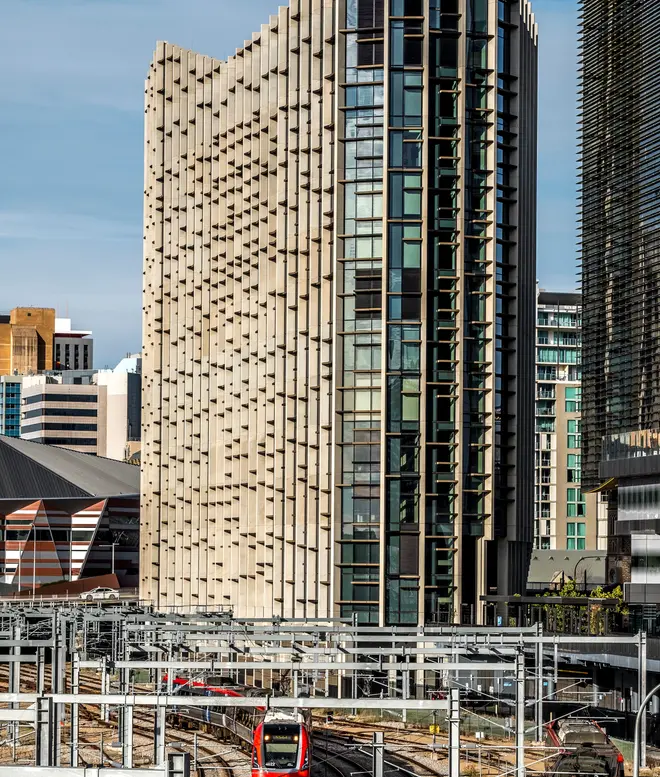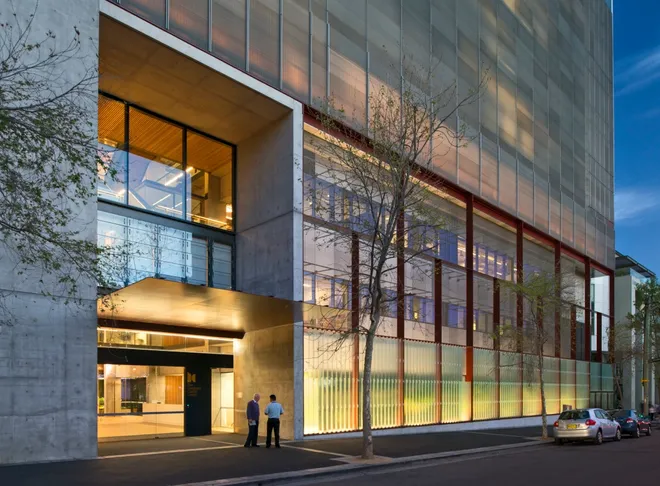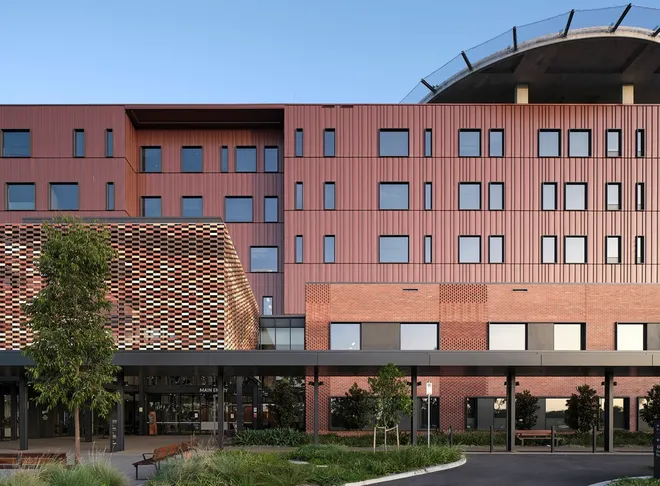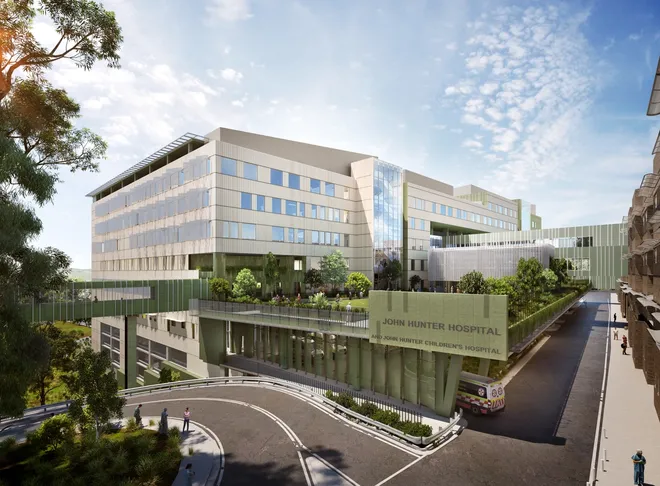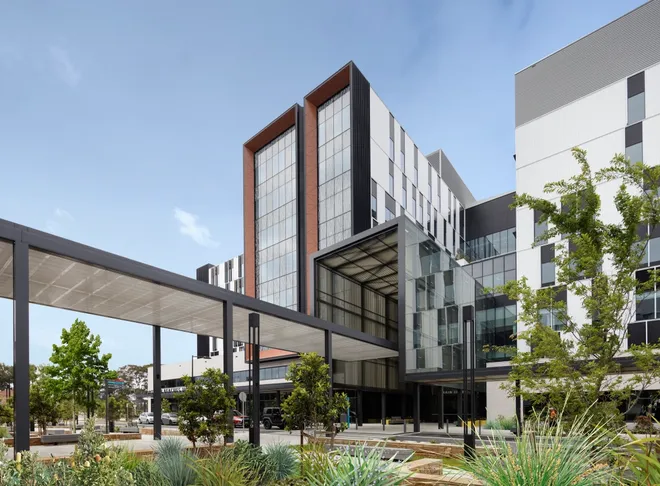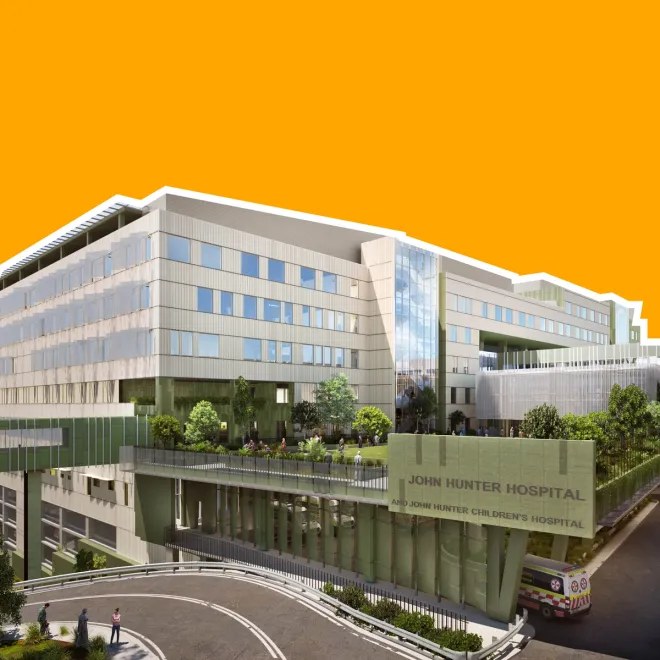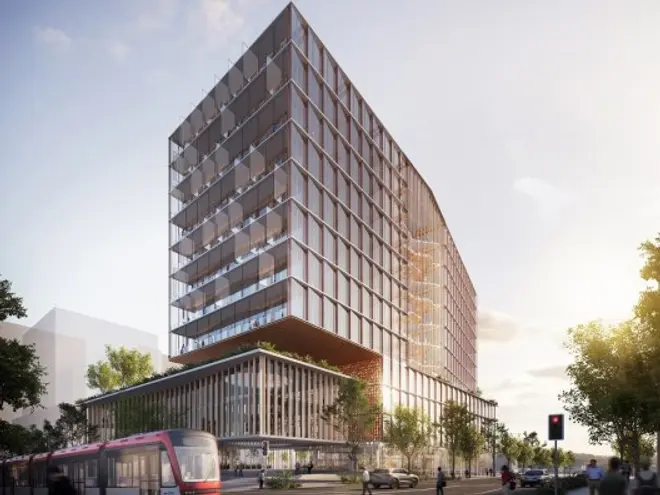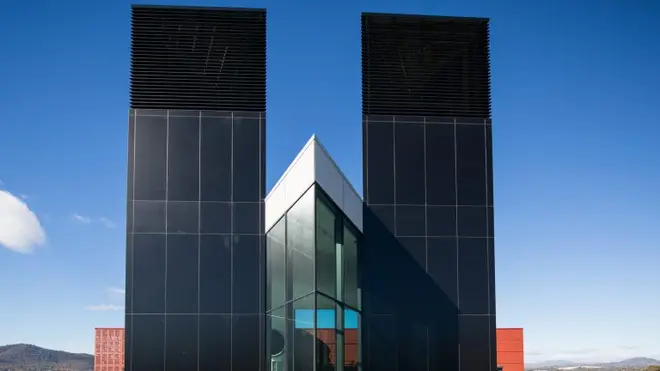Architecture
Westmead Millennium Institute, illuminating a new path for research.
As dusk gathers outside the Westmead Millennium Institute, the building begins to glow. Through the louvred facade, light spills onto the pavement, offering glimpses of hope at work.




The institute is a major medical research hub, a working home for 600 of Australia’s best scientists working to resolve some of the most serious diseases of our time. When BVN began the design we started with the idea of “seeing the science”.
In research, so much happens behind closed doors. Sometimes that's by circumstance — clinical spaces need to be sealed to prevent contamination. Sometimes that’s by design — secrecy helps patent innovation. But there’s nothing to be gained for medical research by working in silos. The more scientists communicate and collaborate, the more they discover.

Winner of the Sir John Sulman Medal for Public Architecture in 2015.
For 20 years, the talented scientists at WMI worked at six different sites. That made working across disciplines difficult. When the opportunity to build a dedicated research facility arose, we offered more than a creative design for a bigger building. We wanted to create a place built for connection, a place that pulses with ideas and enables life-changing breakthroughs.
We designed to make conversations across disciplines not just possible, but inevitable.
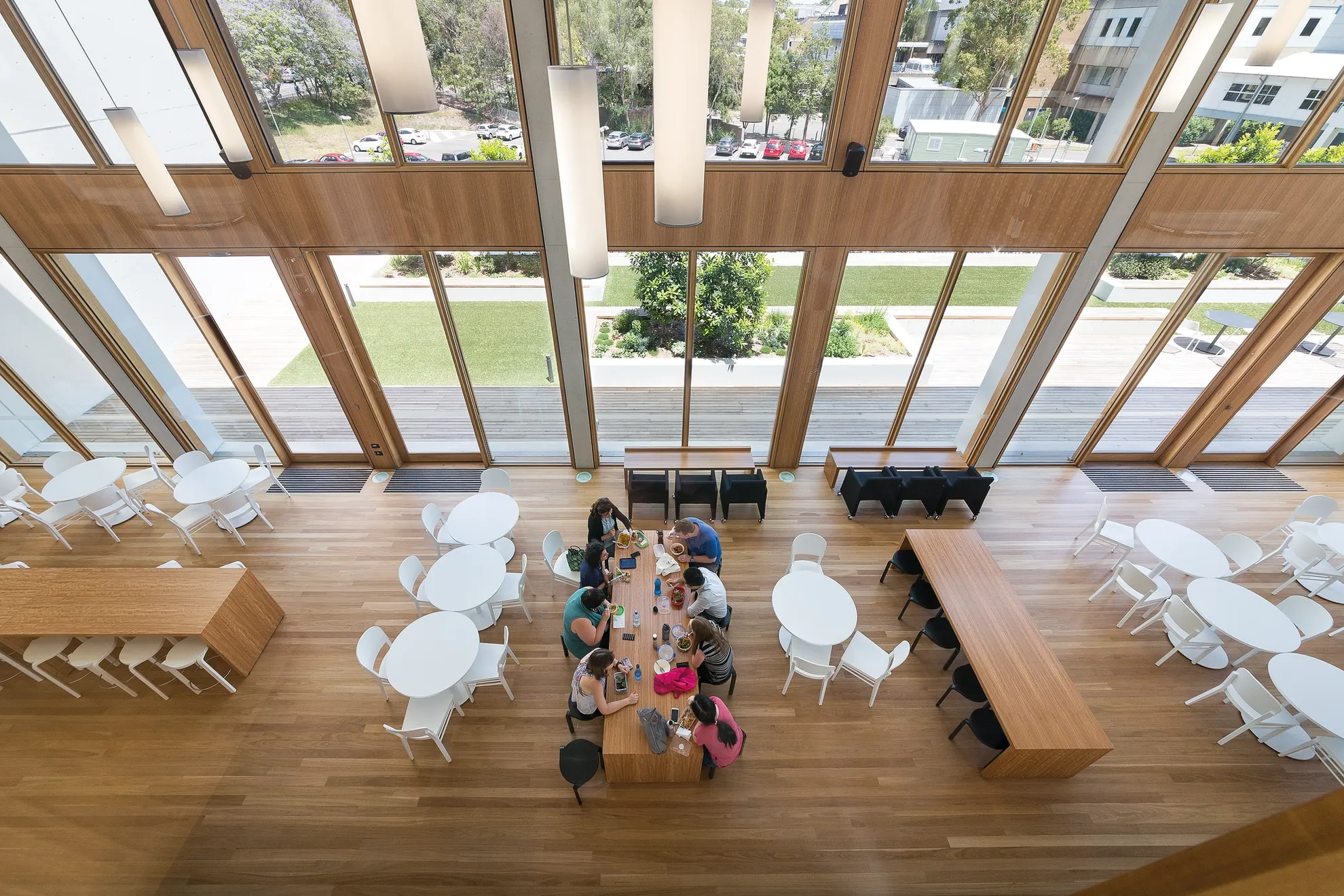
We situated individual workspace and private meeting rooms on the outer rim of the building and filled the heart of the building with connection points. A bright atrium cleaves one side of the building, bringing natural light to each floor. Stand on one floor and you have a sightline to work happening on any other. It’s a constant reminder to researchers that their piece of the puzzle is part of a bigger picture. For the visitor, it’s an incredible window into the work of discovery.
A central staircase climbs through the atrium joining each floor, facilitating casual meetings and conversations. Timber, high-quality concrete, light-reflecting white surfaces and huge windows create a welcoming, warm ambience. A light-filled, two-storey cafeteria offers a gathering space with access to the gardens.
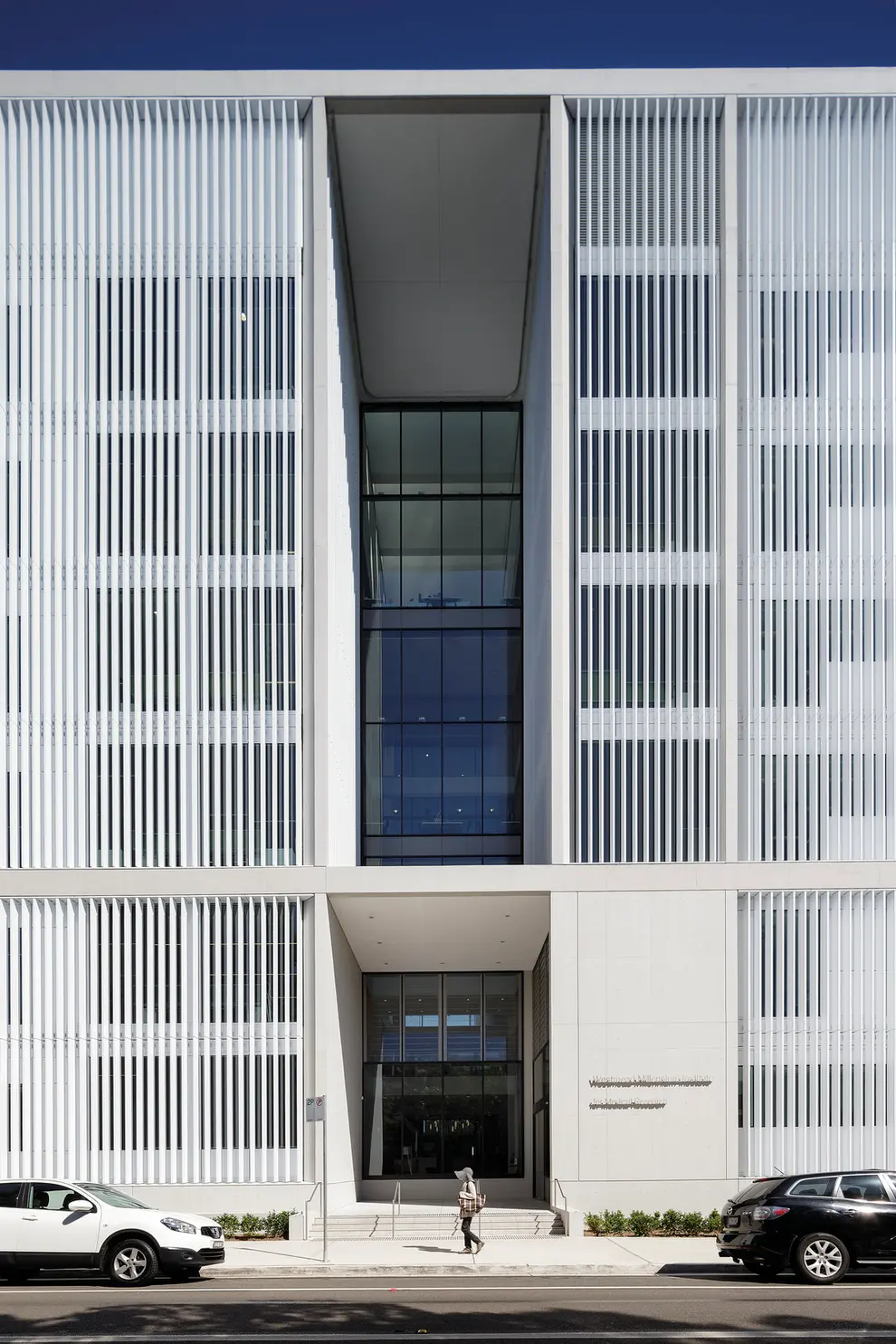
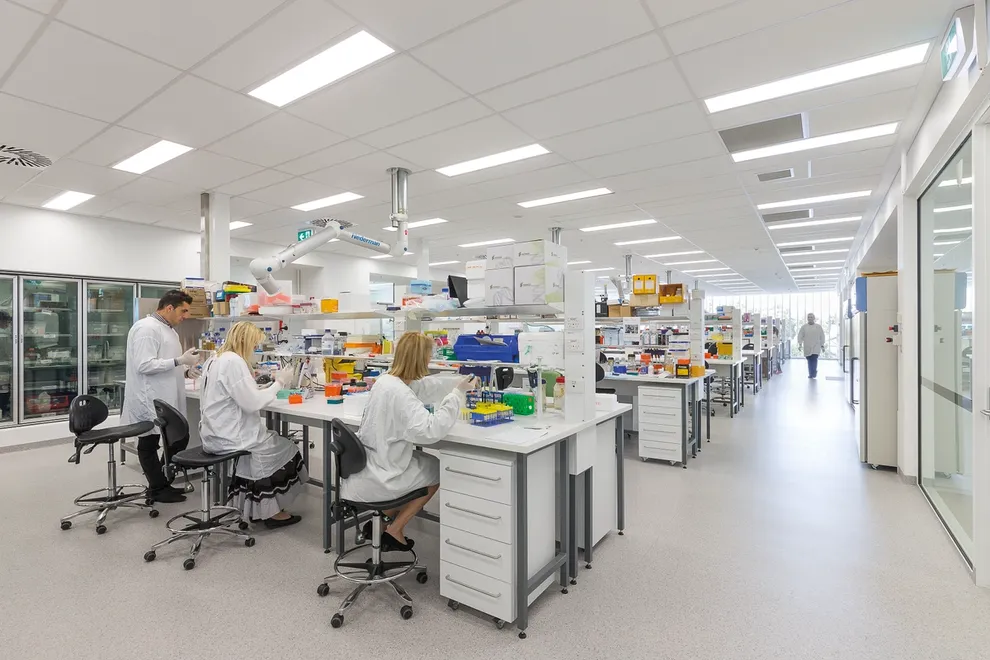
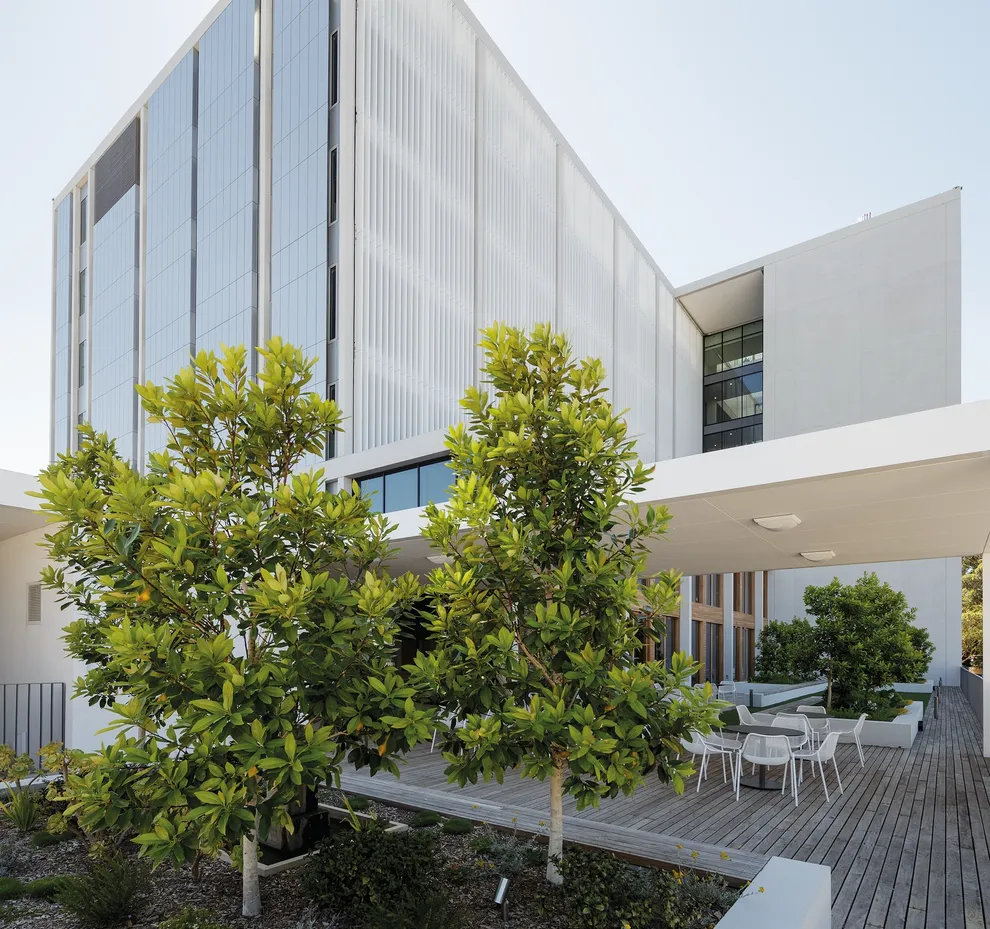
There’s an obvious benefit to researcher wellbeing: the WMI is a pleasant place to work. But we were chasing a bigger goal. Every time a worker bumps into a colleague, there’s a chance for an exchange of information that might lead to a discovery. You might call it planning for serendipity. The result is an increase in joint papers coming out across disciplines.
The building is eight storeys of neatly stacked PC2 labs, service areas, offices and meeting rooms. The linear arrangement exudes order and logic, like the study itself. Stacked research labs offer efficiencies in service technology: these spaces can share supply lines, ventilation and waste disposal.
The connections to both the Westmead Children’s Hospital and Westmead Hospital maximise the opportunities for applied research. Scientists can go straight from bench to bedside, which has benefits for both the patients and the research.

No one knows what the future will bring, but planning for flexibility makes the building capable of accommodating whatever needs may change. Generous service zones offer seamless integration for all the technology that supports today’s research while offering scope for the engineering of the future to fit right in. Many of the spaces currently used as offices have the resources to become labs as research needs expand.
Medical research is an investment in hope for the future. The Westmead Millennium Institute is an investment in the people responsible. Stand anywhere on that central staircase, and you’ll see them at work, together.
Credits
BVN
Consultants
Capital Insight, TTW, Arup, SPP, Blackett Maguire + Goldsmith, National BCA, Jeff Freeman and Associates, Ross Underwood
Consultants
Capital Insight, TTW, Arup, SPP, Blackett Maguire + Goldsmith, National BCA, Jeff Freeman and Associates, Ross Underwood
Photography
John Gollings
Awards
Australian Institute of Architects (RAIA) NSW Sir John Sulman Award for Public Architecture (2015)
The World Architecture Festival High Commendation Research Buildings (2015)
Project Management Achievement Awards, NSW Winner Construction/Engineering
Project Management Achievement Awards, NSW Winner Project of the Year
