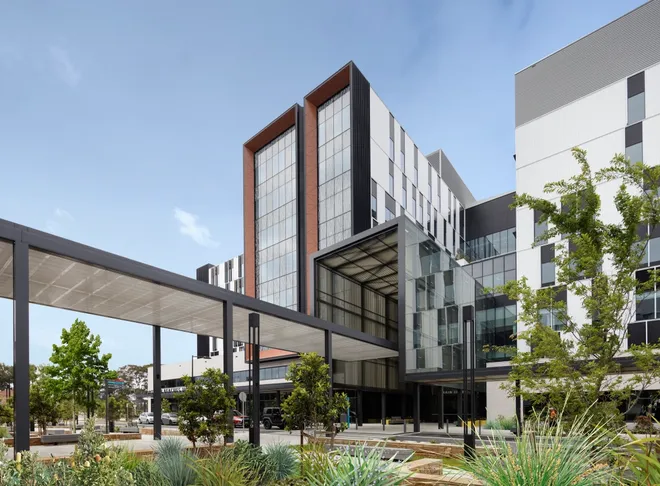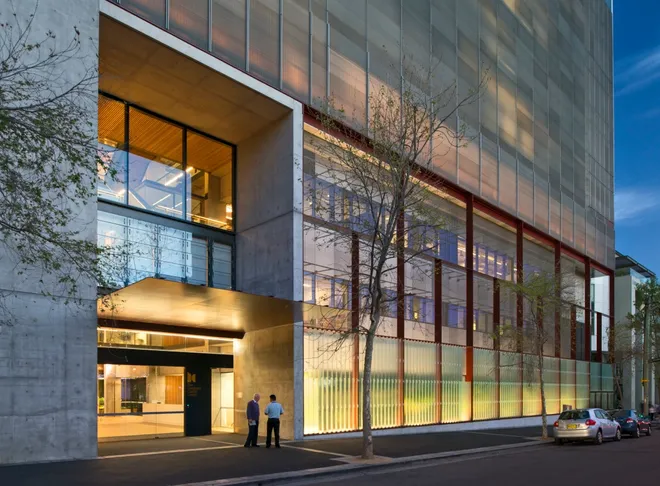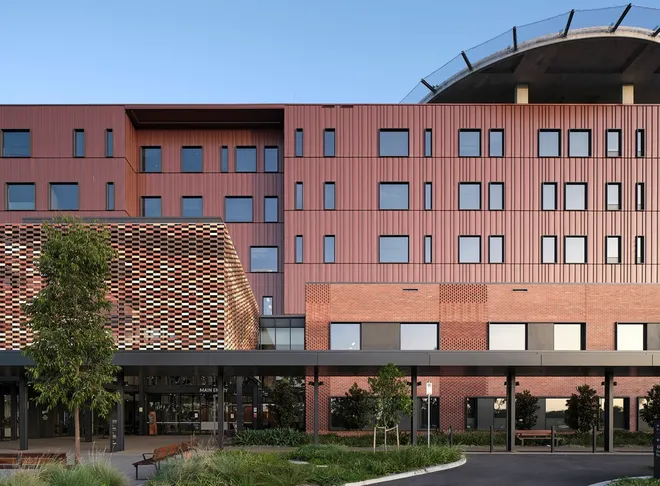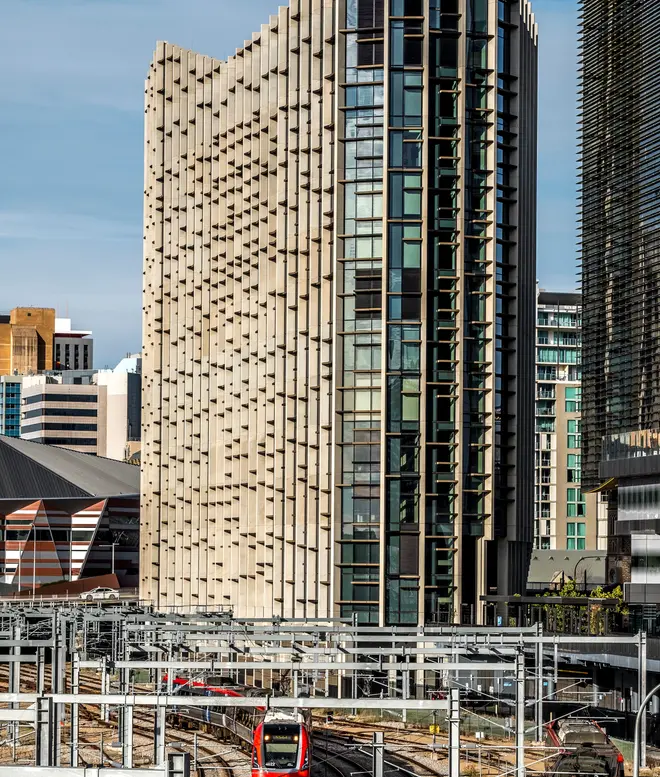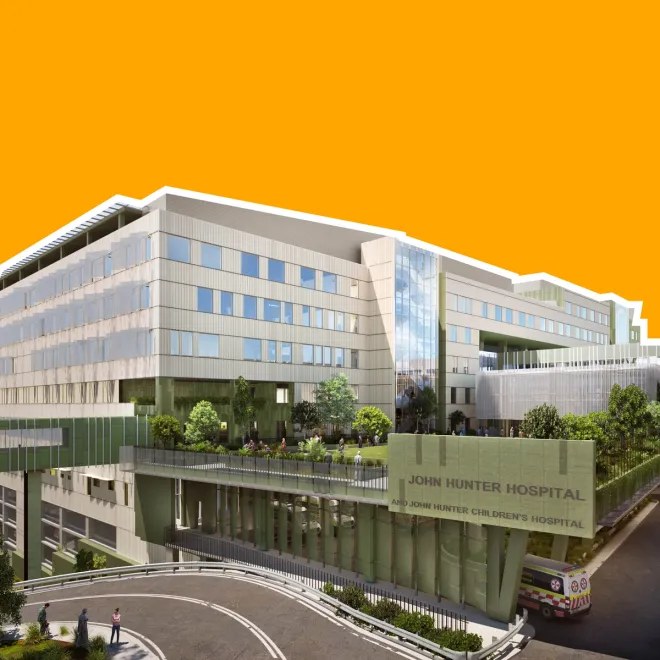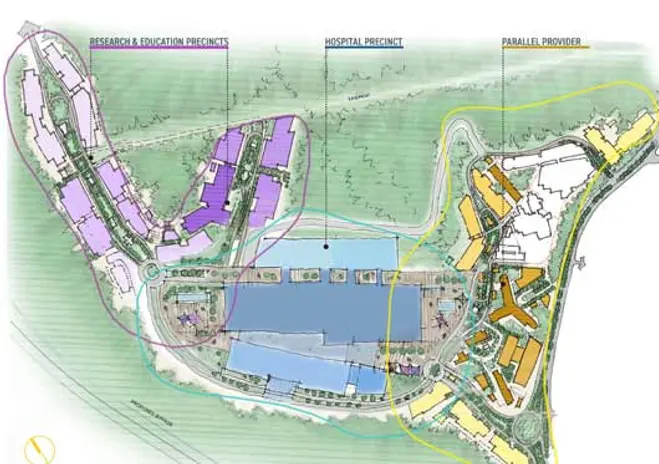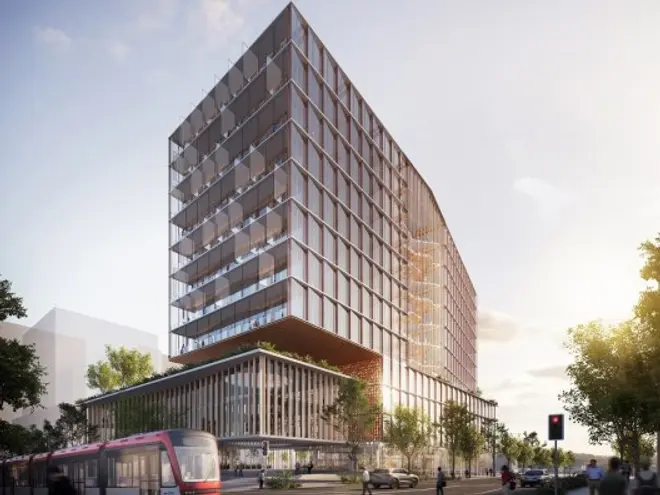Architecture
John Hunter Hospital Health Precinct, a place for healing, connection and community.

Sustainability was a key consideration for the John Hunter Health & Innovation Precinct, so we looked at how this hospital project could contribute to healing people and healing the planet.
Hospitals have an odd position in human landscapes. They’re places of healing and hope, births and beginnings, deaths and endings. They’re civic landmarks, but not traditionally for their design credentials. In fact, many are sprawling campuses of mis-matched buildings that have congregated over time. Despite this, their importance in our society makes them monuments of shared experience.
Designing a new Acute Services Building in the John Hunter Hospital Health Precinct meant working in one of these patchwork sites. We took the opportunity to design a unified place that would make clear connections to its context.
The brief was to create a future-oriented, sophisticated hospital that connected with the existing building. A primary challenge was to resolve some of the site’s access issues. But our aspiration was bigger than both of those things: to design for joy, delight, community and connection amid the everyday business of hospital life.
Unusually, the client also provided an “emotional design” brief for the new hospital, encouraging a focus on creating the best possible patient, visitor and staff experience. That means alongside practical design decisions, we prioritised connections to nature, culture and community life.
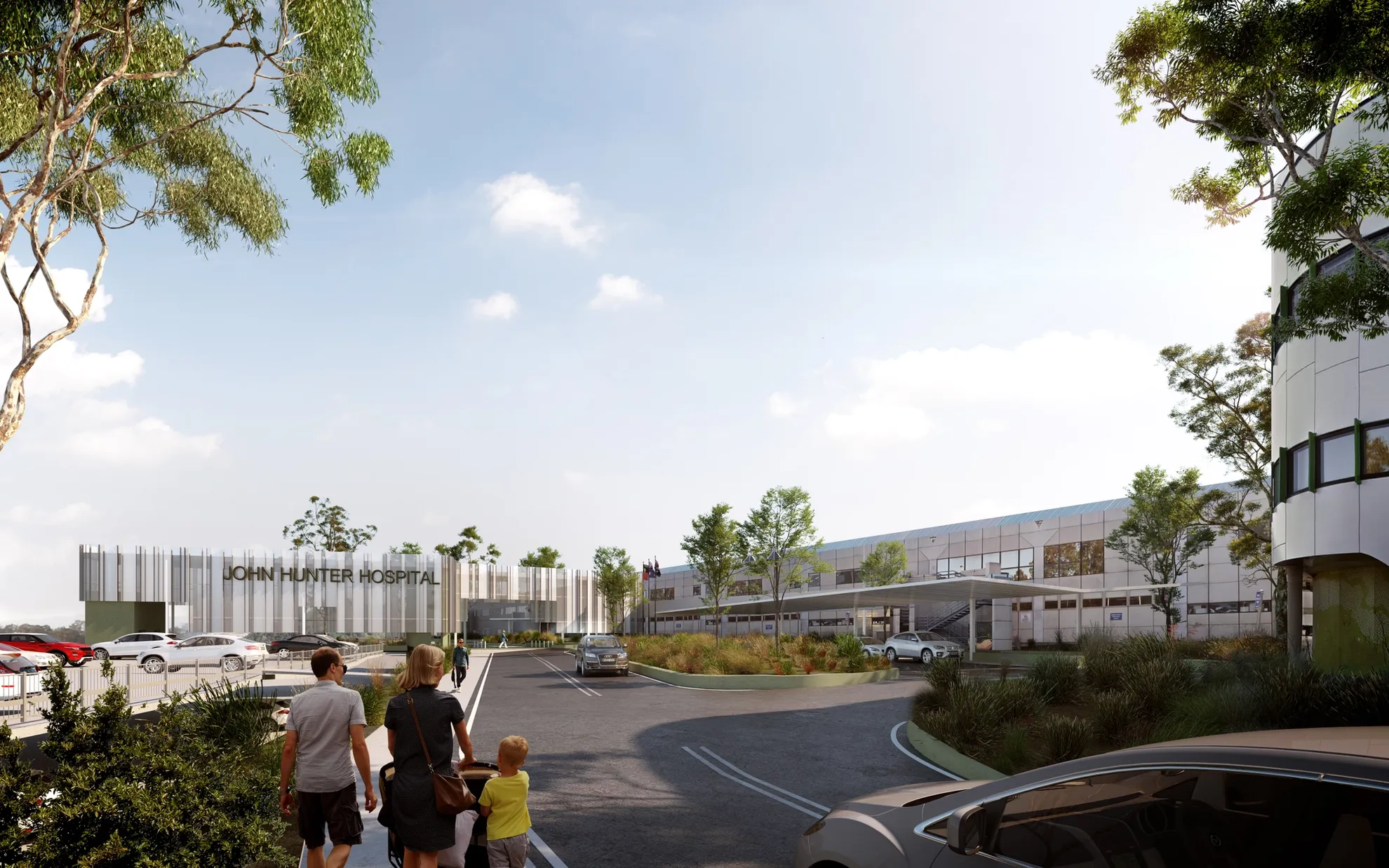
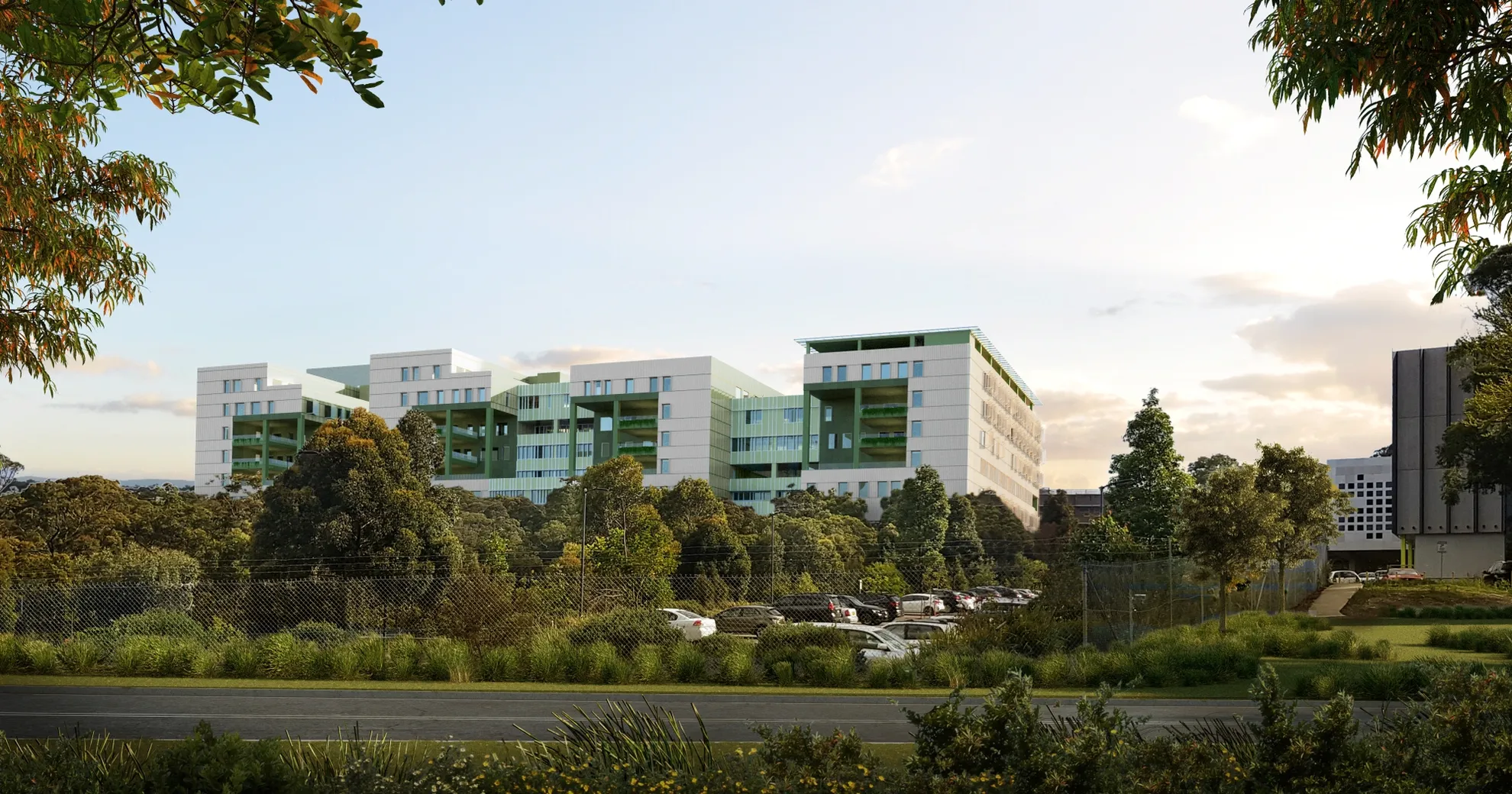
For example, the new building offers a dedicated route from the emergency department through to operating theatres, with minimal corner turns. But it also brings in views of the bush, hinterland and distant ocean. For both patient and medical worker, these speak to the emotional experience.
In the spaces between, plants thrive in sunlit groves. Visible from almost everywhere in the building, these gardens are places to pause, contemplate or gather. Generous windows to the garden also enable natural light to shine throughout the building.
A striking bridge connects the new building to the existing hospital, alongside a special elevated garden. This is a public green space the hospital community can enjoy. It’s an idea that went beyond the brief and then became a central part of the design.
To create an inclusive space for all people, we drew on the First Nations connections to the land of the Awabakal peoples. Our ‘Designing with Country’ principles ask us to consider caring for the land, using sustainable materials and incorporating Indigenous connections. New pathways and garden spaces will connect to an important Indigenous pathway known around the hospital grounds as Uncle Bob’s Track. Where there is access to nature, we sought to amplify it.

At BVN, sustainability is a core value, so we looked at how this hospital project could contribute to healing people and healing the planet. That starts with passive design — situating the building to harness maximum natural light, natural ventilation and planning for integrated shade. These all contribute to reducing energy consumption. We worked with the landscape designers to manage water flow; reducing run-off and collecting rainwater. These initiatives will assist the Local Health District to meet its ambitious goal to be carbon neutral by 2030.
Our vision was to create a building that offers more than healthcare: a place for healing, connection and community. A landmark for all the right reasons.
Credits
BVN
Consultants
EMF Griffiths, SCL Schumann, Urbanite, Black Beetle, Stenson Varming, Urbis
Consultants
EMF Griffiths, SCL Schumann, Urbanite, Black Beetle, Stenson Varming, Urbis
