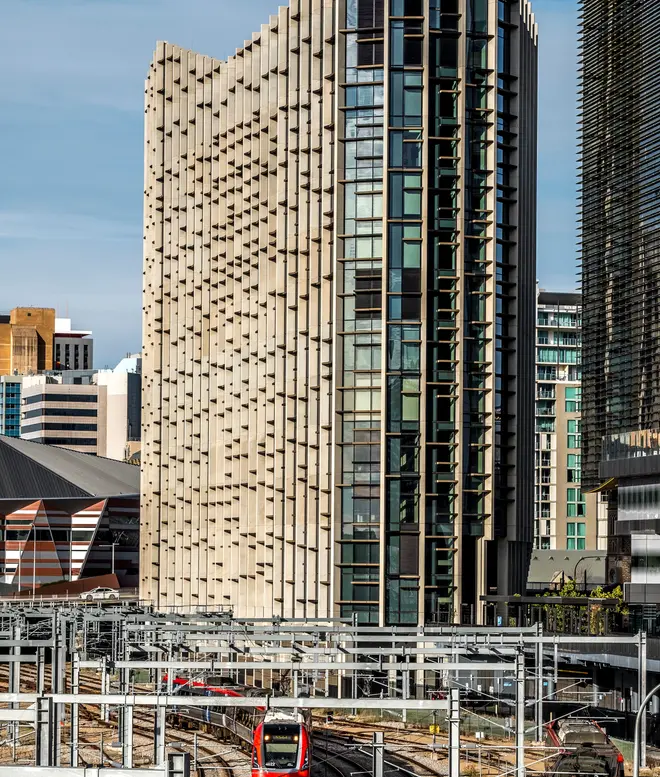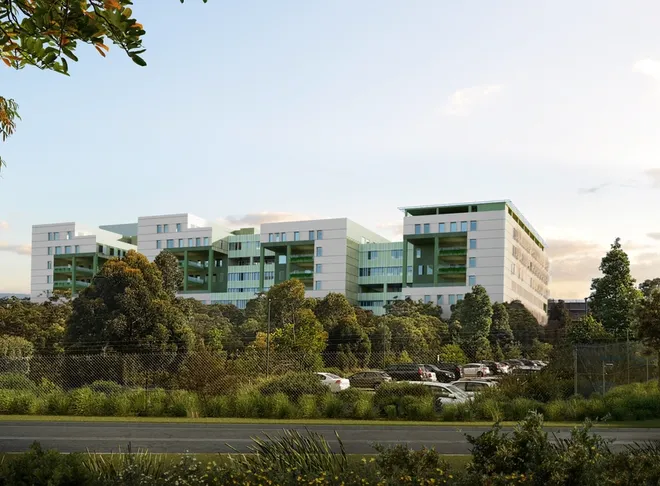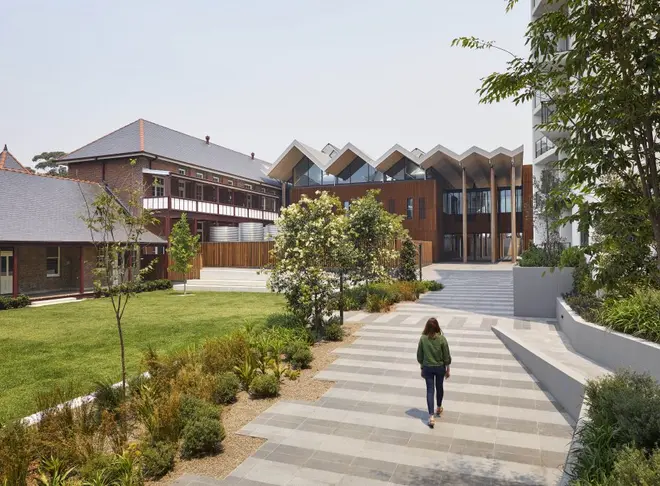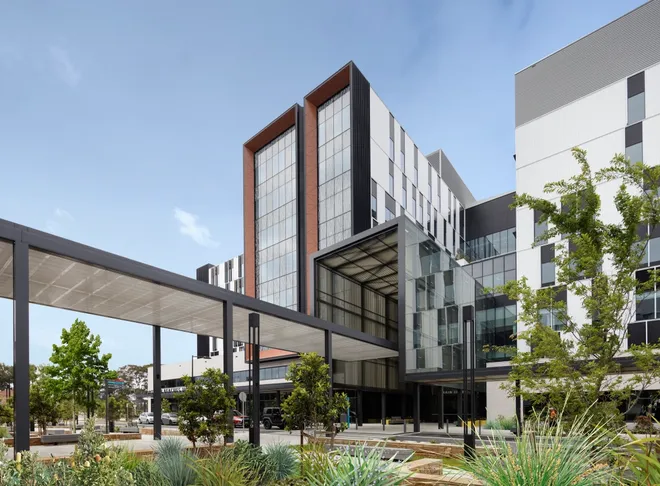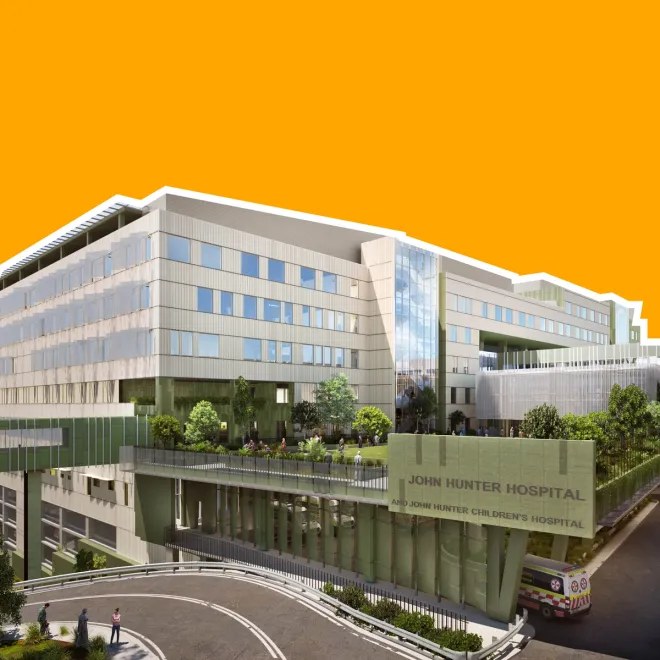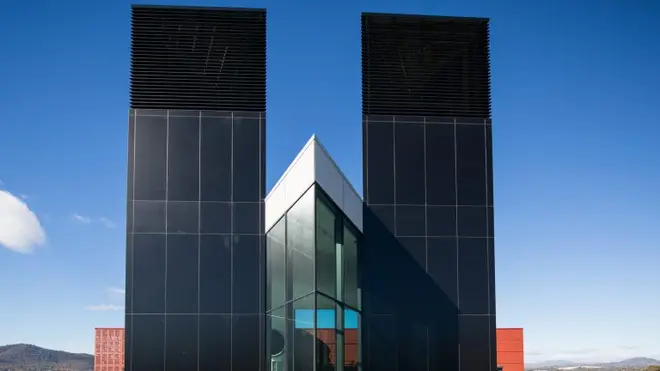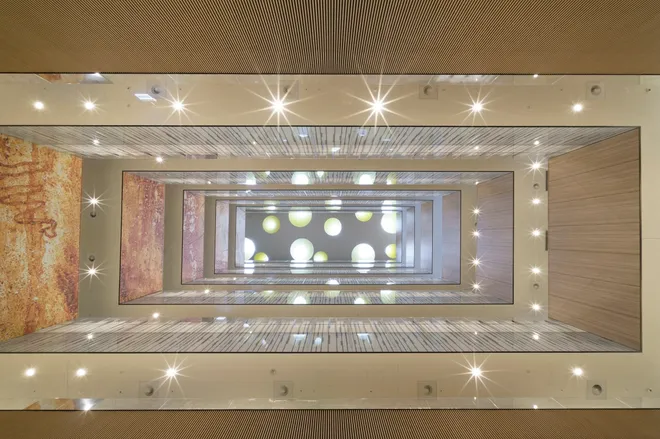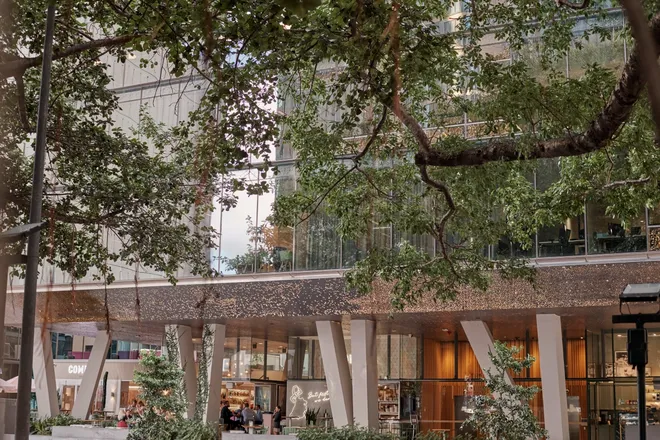Architecture, Interiors
Kinghorn Cancer Centre, rises out of the skyline. It’s a compelling silhouette: a silver screen that glows by night.
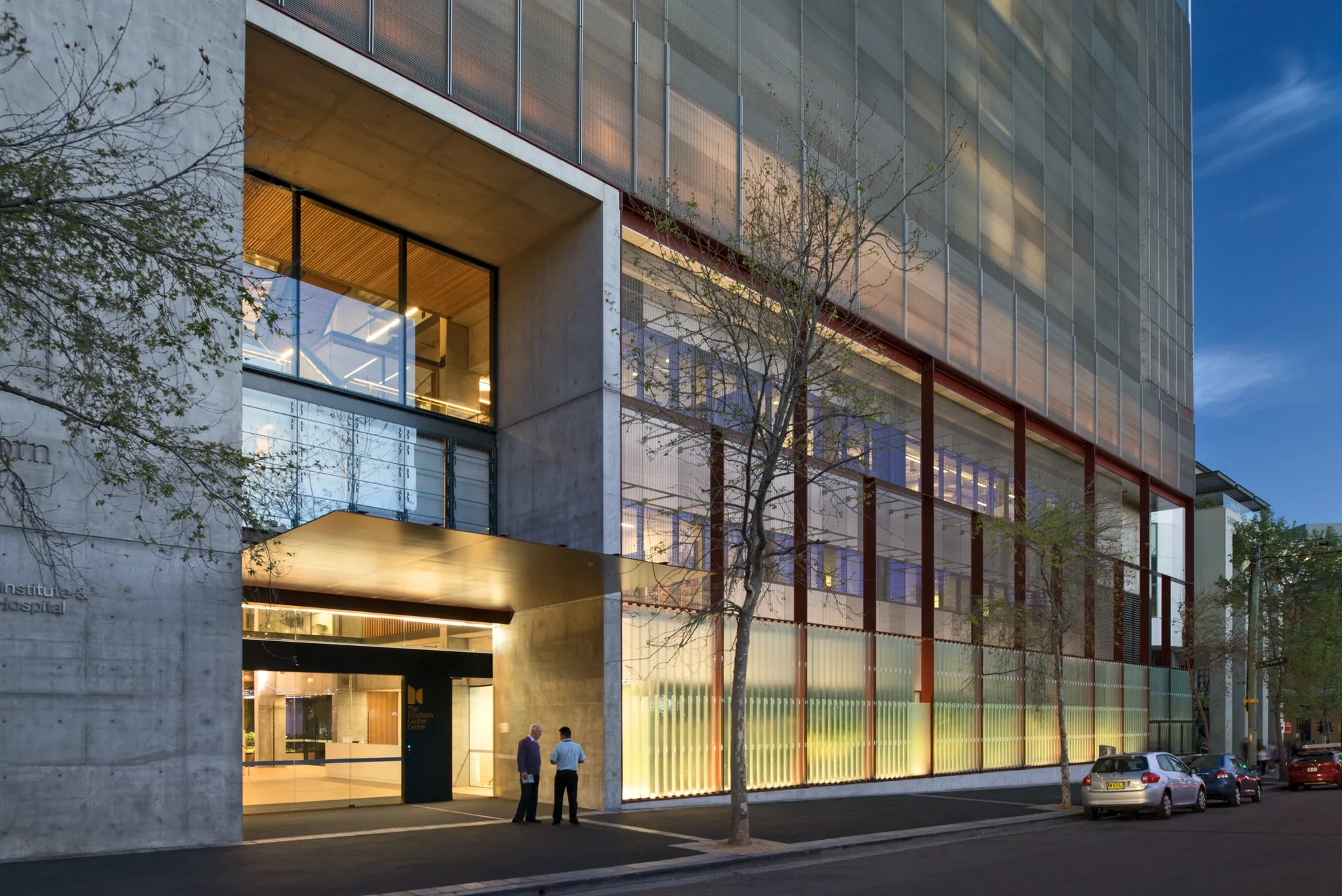
In a world where there is cancer, we need places to treat people affected by it, learn everything there is to know, and work to find a cure. These buildings must be practical, and they might even be attractive. But it takes something extra to bring people, process and place together into a building that actually embodies the vision.
The Kinghorn Cancer Centre does this by celebrating the very things that make us human — our interdependence, our need for interaction, and our appreciation for beauty. These are vital to a place that cares for people in their most vulnerable state.


Kinghorn connects with the Garvan Institute and St Vincent’s Hospital providing an ideal environment for collaboration and translational research. While strikingly modern, the building sits sensitively in the streetscape. The podium reflects the scale of the neighbouring heritage building and the materials and colour references its brickwork.
The atrium inside feels warm, active and healing. Criss-crossed by bridges and stairs, it’s a dynamic space that brings the flow of people at work into public view. Whether that’s on their way to get a coffee or crossing the atrium bridge to a lab, the design encourages chance meetings, casual conversations and “oh I’m glad I caught you” moments.
A monumental eight-story artwork draws the eyes immediately: a painting by British land artist Richard Long. Created by mixing china clay and water, the vertical lines trace the natural path of falling water. The piece reflects the science of Kinghorn, grounded in nature and is titled White Water Falls.
The installation is the gravitational center of the building, visible from every floor. In crafting the interior, we employed a variety of strong shapes, textures and natural materials, that relate to the work of art. They’re a harmonious assembly of elements creating a non-clinical environment that encourages a sense of hope and wellness.

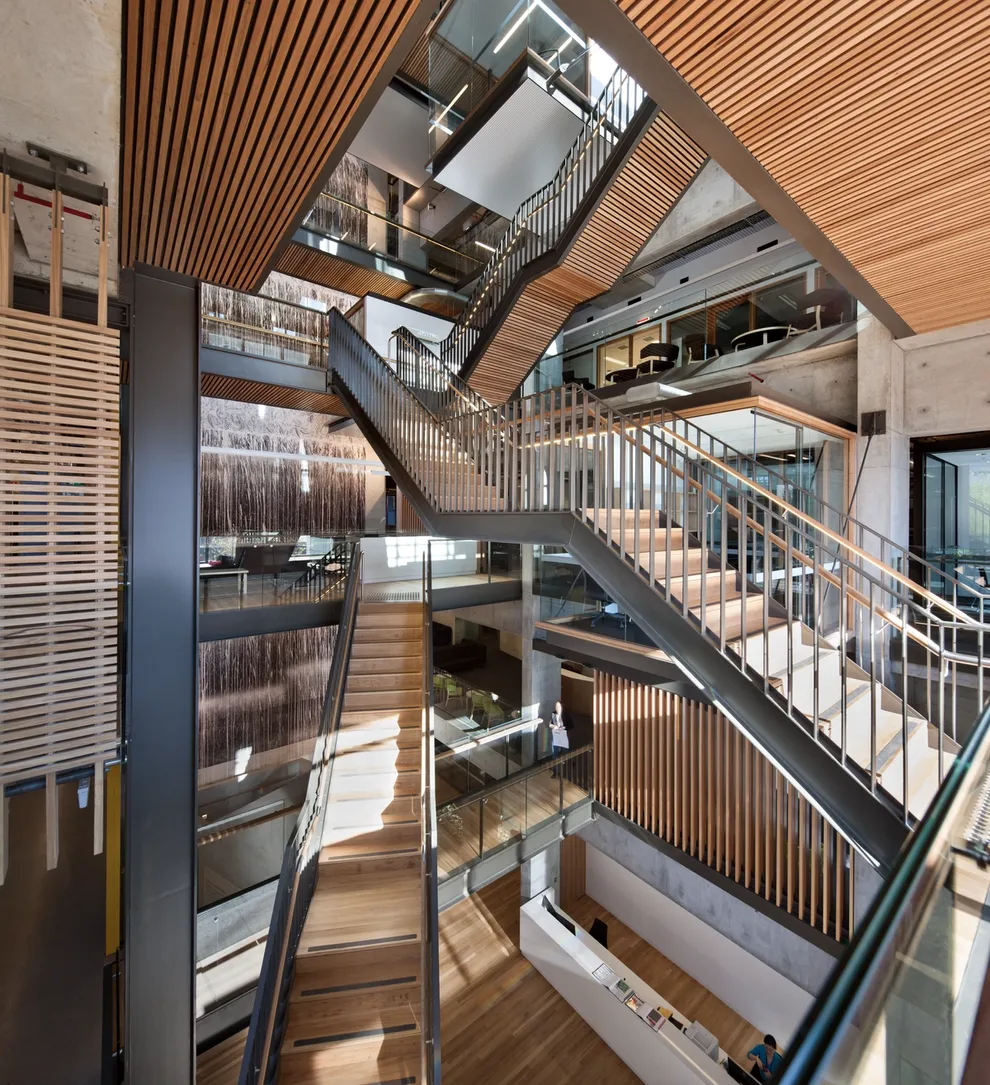

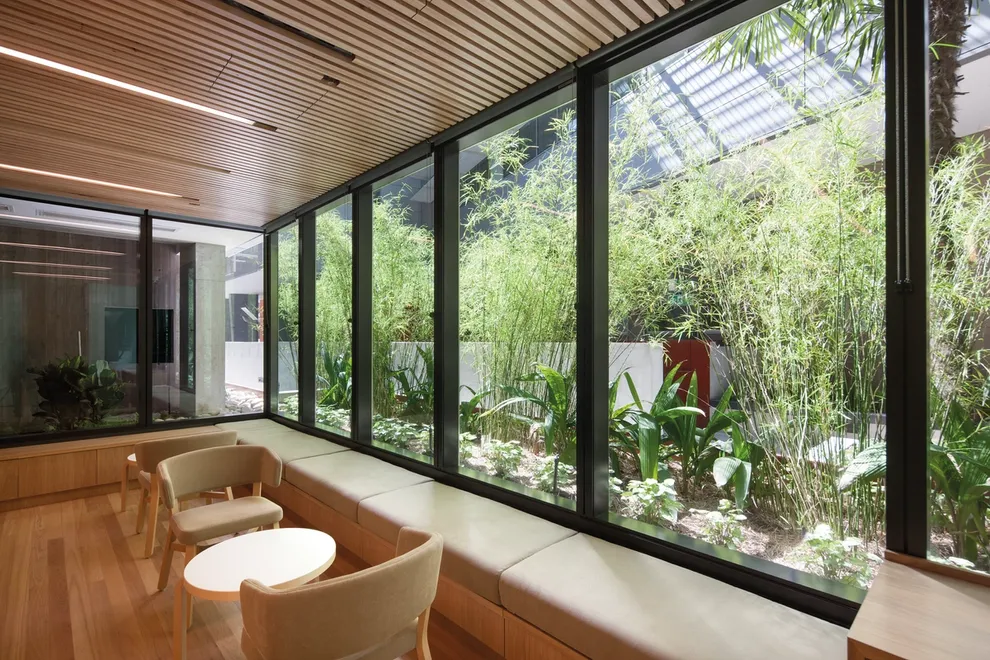
By organizing spaces into clear functional zones, BVN created a legible, flexible and efficient workplace. Working with the natural shape and orientation of the site, we optimized daylight in all spaces. We made sure that the small northern aspect was maximised to light the atrium and prominent meeting spaces.
For those undergoing chemotherapy, the hours spent in treatment rooms can be long and arduous. Patients who come to Kinghorn can look out from their sunlit room onto elevated gardens, created to provide them with some respite.
Sunscreens over the north and western walls protect the building from glare and thermal overloading. Always seeking the most sustainable option, we found a way to use mixed mode servicing and natural ventilation, avoiding the need for compartmentalized spaces.
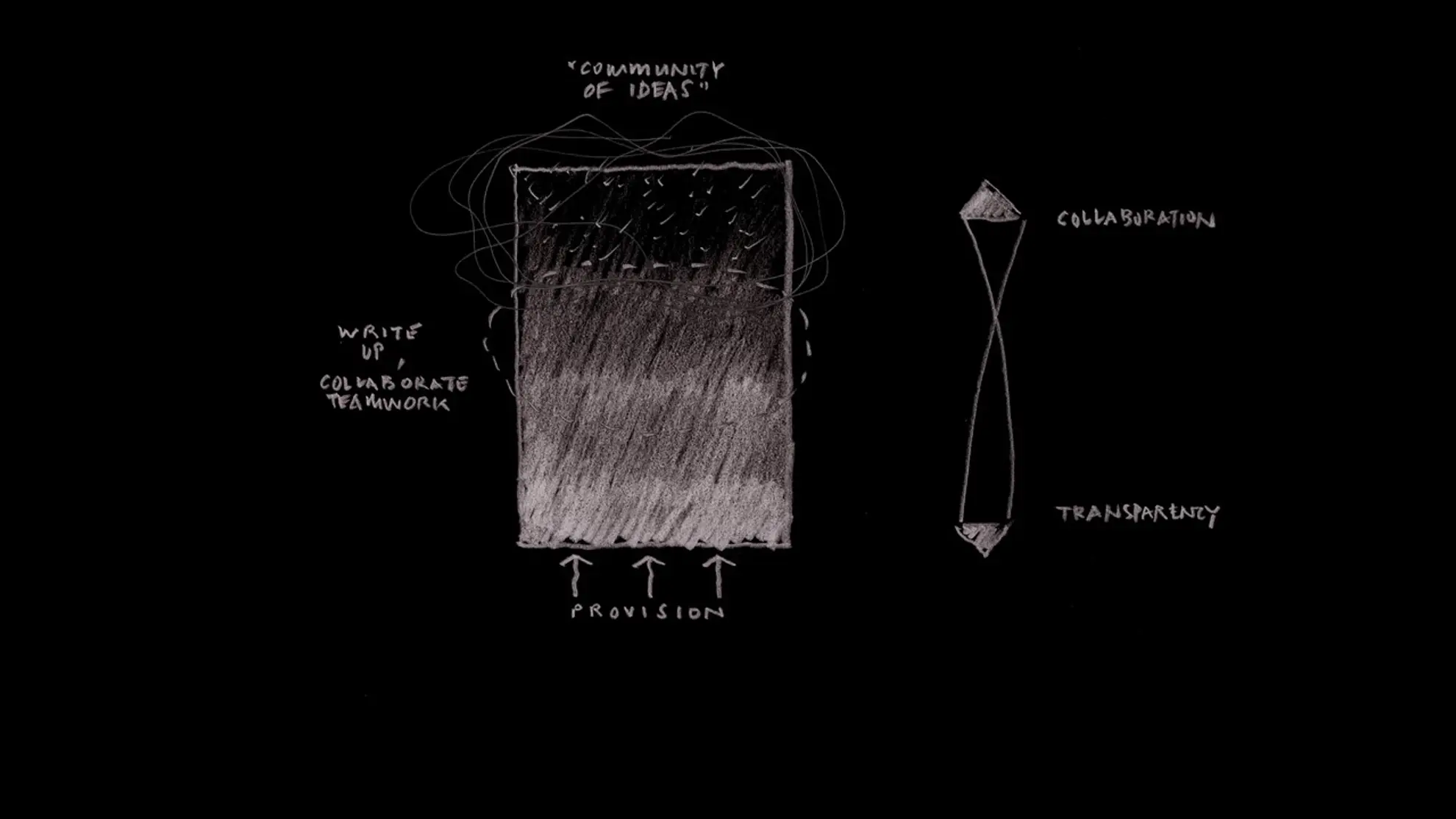
The brief for Kinghorn was to create a nurturing setting for cancer patients, clinicians and researchers, facilitating collaboration and personalised medicine. What we created is a place of openness, interconnectedness, warmth and respect for the dignity of the individual, anchored by art and grounded in nature - it’s a place where patients, carers, clinicians and researchers come together in pursuit of hope.
IMPACT
Thorough understanding of the client's vision for a space that embodies interconnectedness, warmth and respect for the dignity of the individual. The vision is not simply articulated in the building, the vision is the building
'From bench to bedside:' Integrated clinical and research strategy
Location of major vertical circulation and toilets alongside the atrium to ensure movement through this social space
"Researchers connect by collision rather than collusion" - Prof. Alan Spiegelman, Clinical Director, The Kinghorn Cancer Centre
The Process
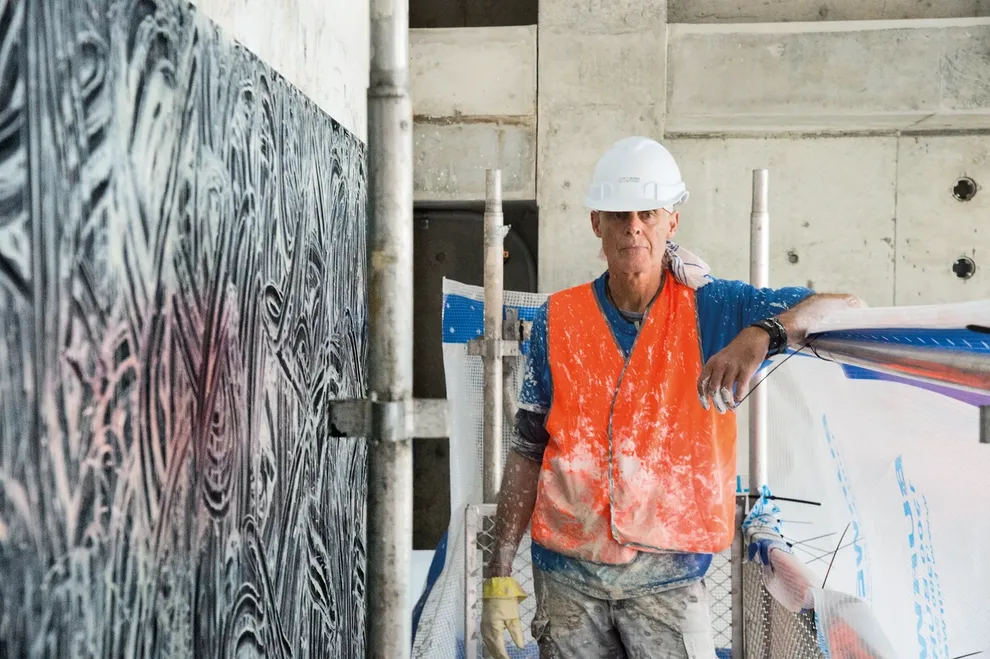
Sir Richard Long is an English sculptor and one of the best known British land artists. His works are often a response to the environments he walked in but deliberately changed to evoke an observation on nature. Our collaboration at the Kinghorn Cancer Centre produced a dramatic earth-based artwork, installed in the atrium, to enrich the user experience of the facility, a dynamic space with reflection of the healing impact of nature.
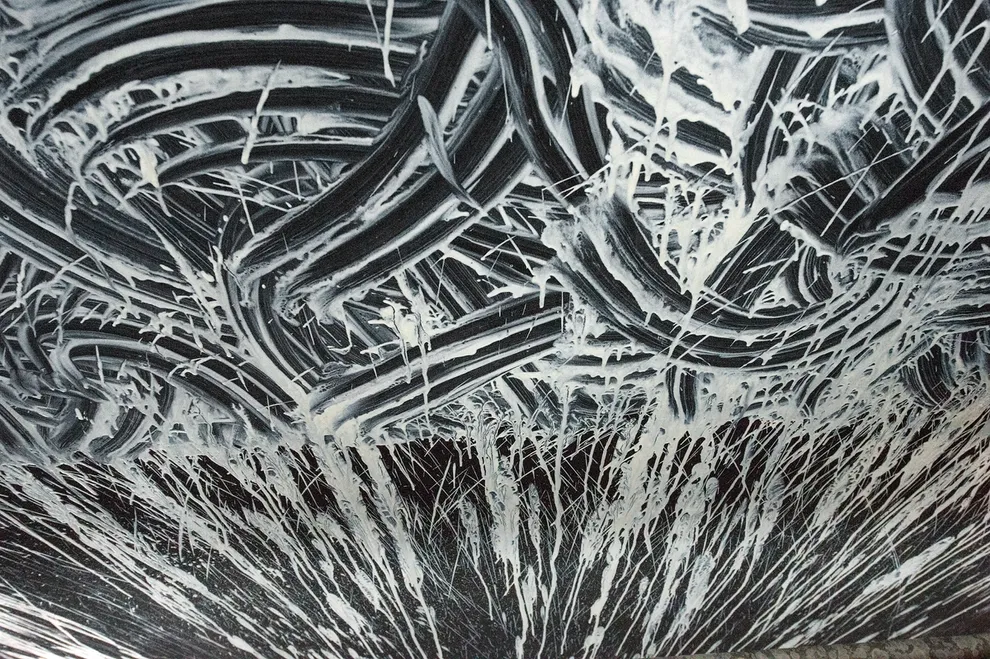
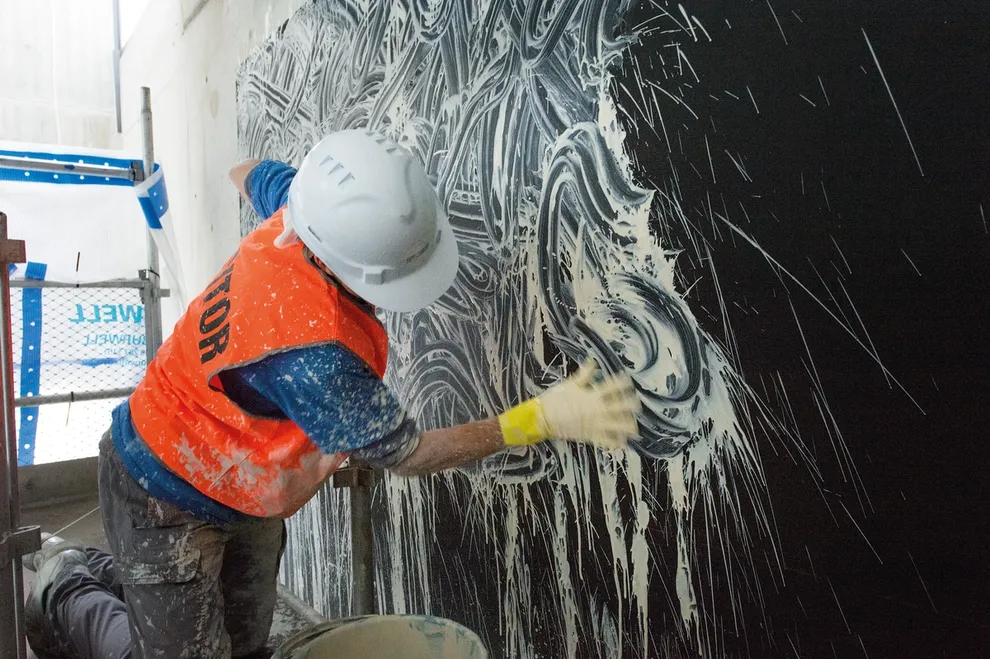
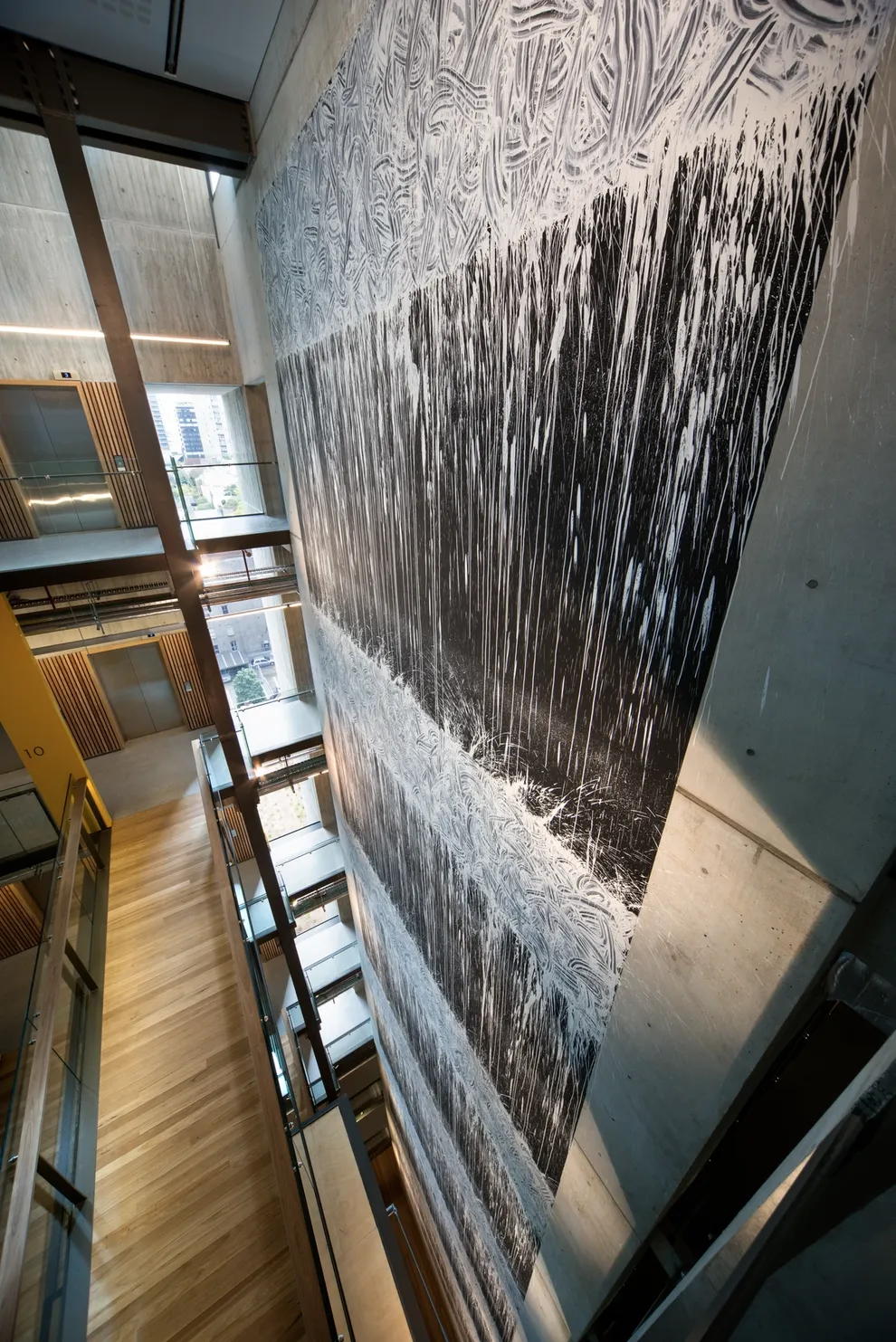
Sir Richard Long is an English sculptor and one of the best known British land artists. His works are often a response to the environments he walked in but deliberately changed to evoke an observation on nature. Our collaboration at the Kinghorn Cancer Centre produced a dramatic earth-based artwork, installed in the atrium, to enrich the user experience of the facility, a dynamic space with reflection of the healing impact of nature.
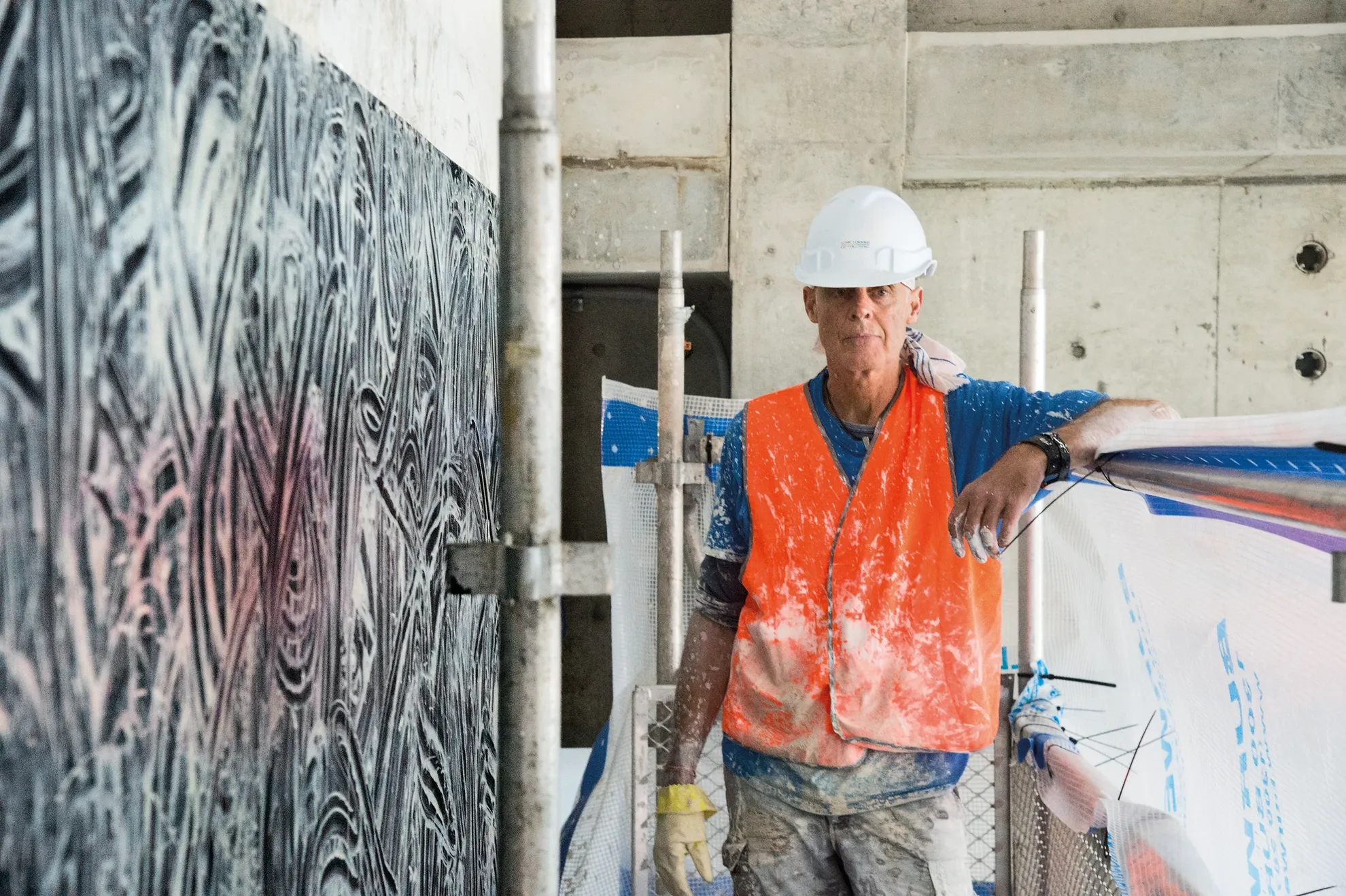
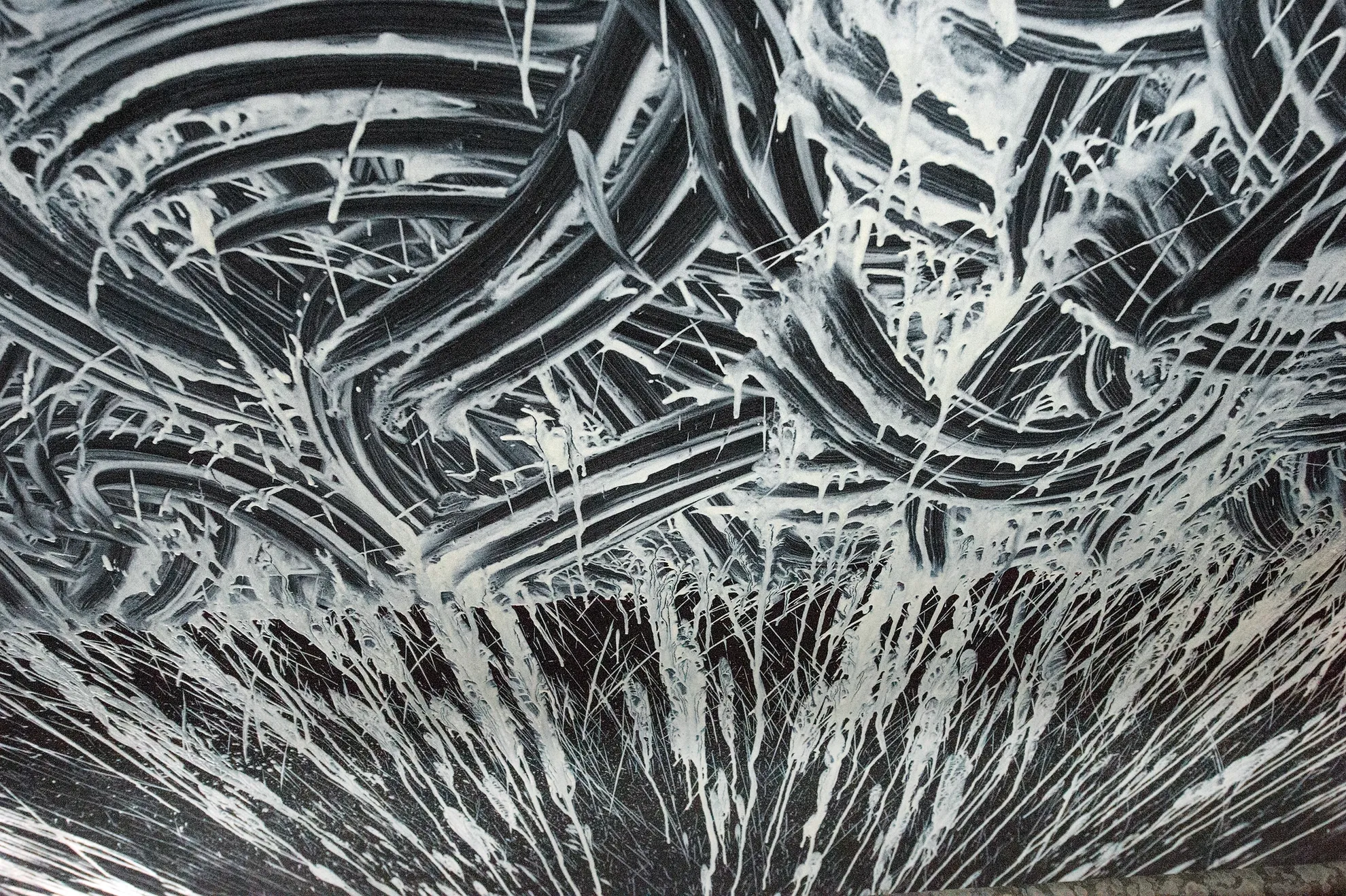

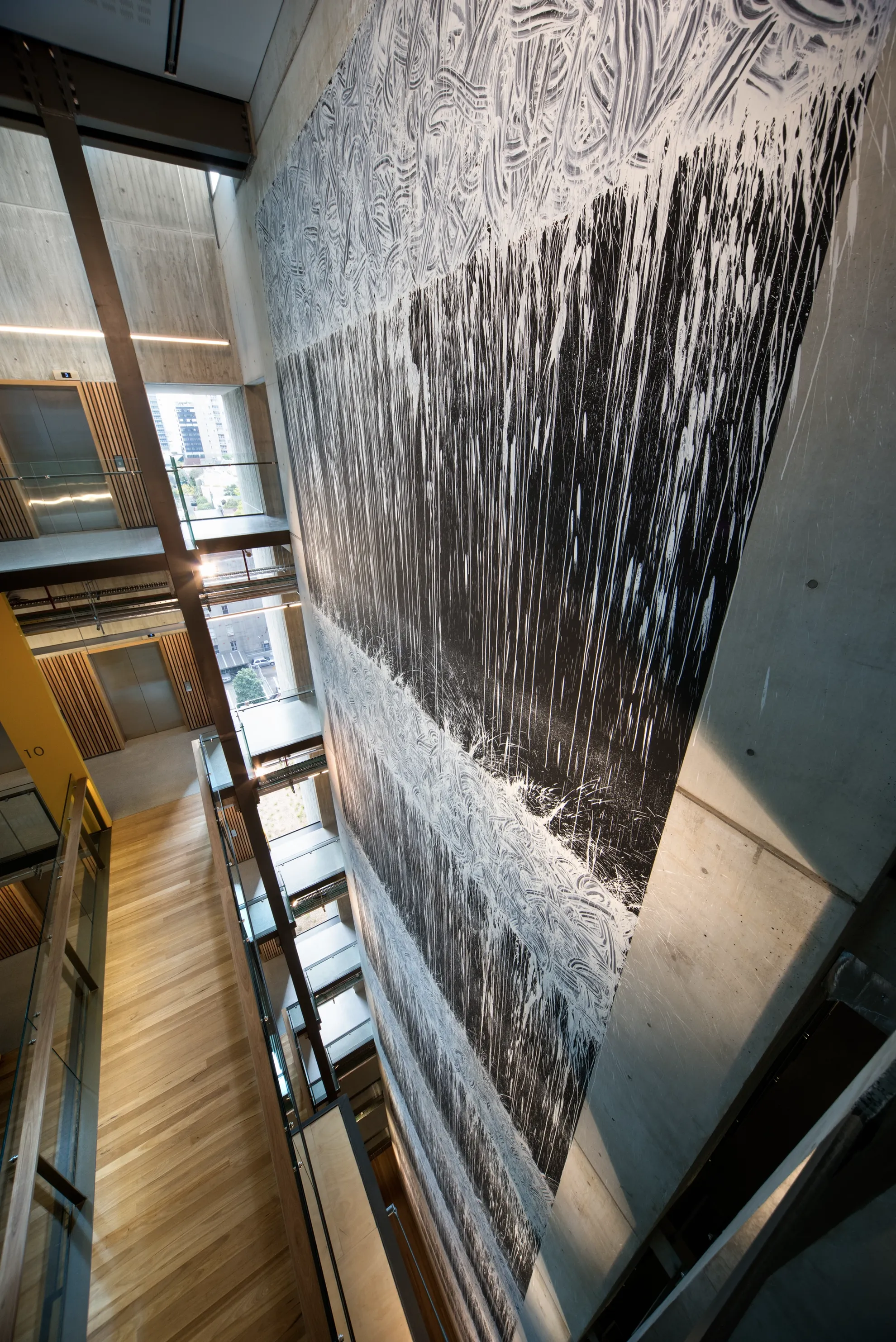
Credits
BVN
Consultants
SCP Consulting, Arup, SVA Electrical, 360 Degrees, Blackett Maguire + Goldsmith, National BCA
Consultants
SCP Consulting, Arup, SVA Electrical, 360 Degrees, Blackett Maguire + Goldsmith, National BCA
Photography
John Gollings
Awards
World Architecture Festival High Commendation - Health Building (2013)
Chicago Antheneum International Architecture Award (2013)
The Australian Institute of Architects The John Verge Award for Interior Architecture (NSW) (2013)
The Australian Institute of Architects National Commendation for Interior Architecture (2013)
The Australian Institute of Architects National Commendation for Public Architecture (2013)
