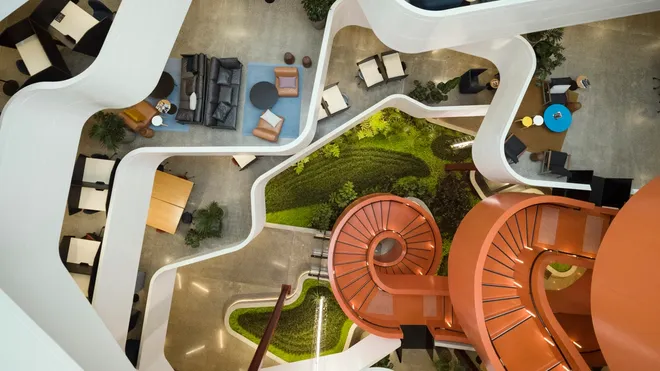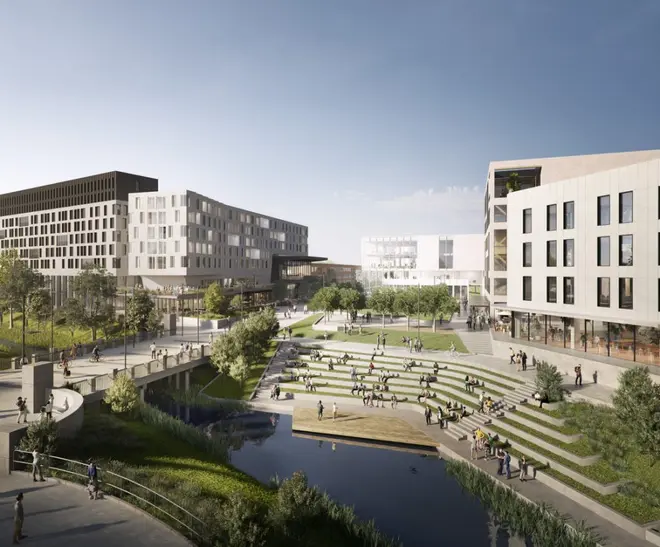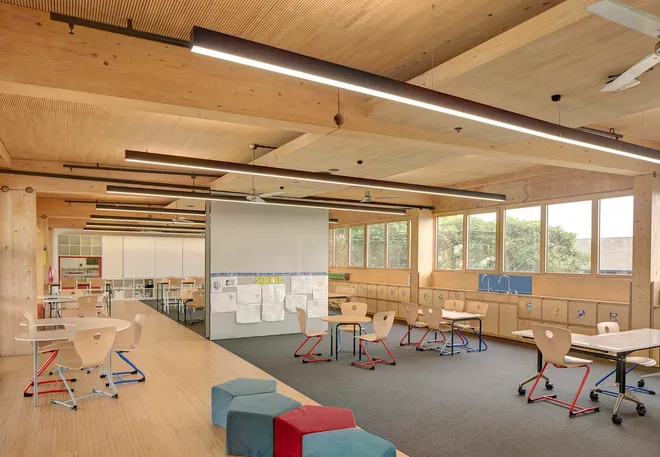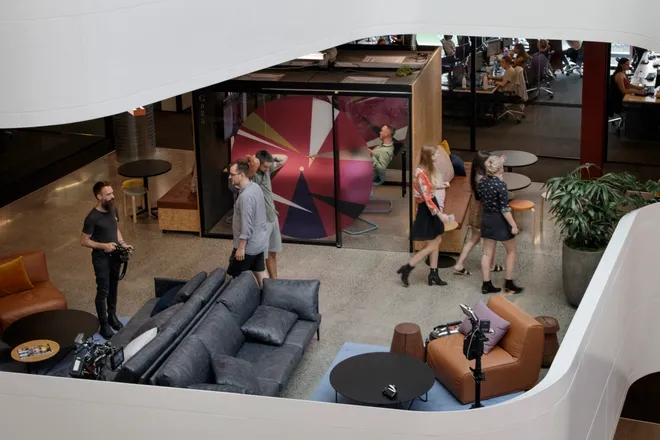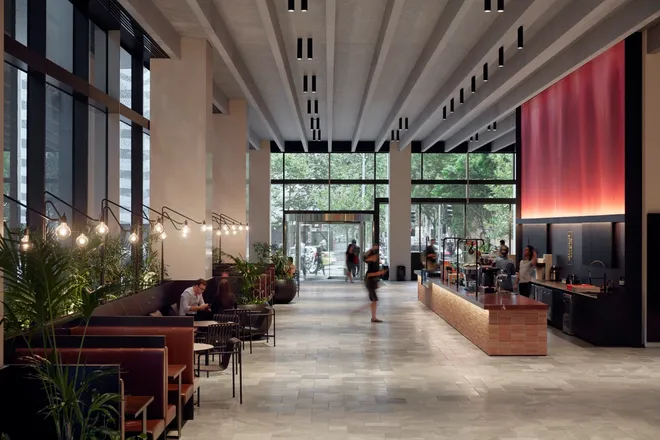Awards, News — July 11, 2019
Three BVN designed projects progress to AIA National Awards
BVN has had its expertise in the design of education, research and workplace facilities recognised at the Australian Institute of Architects state awards in NSW, Queensland, South Australia and Victoria and internationally via the AIA International Chapter.
BVN is incredibly proud of each of the projects now progressing to the National Architecture Awards, to be announced on 7 November 2019. We’d like to congratulate our clients and teams on their successful collaborations and outcomes.
The University of South Australia Cancer Research Institute
BVN and SPA
Shortlisted for Public Architecture, Interior Architecture and Sustainable Architecture
http://www.bvn.com.au/projects/unisa-cancer-research-institute/

The University of South Australia Cancer Research Institute won three major awards at the SA Chapter ceremony held in Adelaide on Saturday 29 June. The building was awarded a prestigious named award, The Jack McConnell Award for Public Architecture, as well as Interior Architecture and Sustainable Architecture Awards. It is now shortlisted in the National categories for Public Architecture, Educational Architecture and Sustainable Architecture.
The jury noted that “Overall the building is an exemplar of collaboration which has cleverly woven structural solutions, ESD principles, and fine detailing to provide an outcome that Vice Chancellor, David Lloyd proudly observed: ‘When you give our best minds the best facilities, you can expect they will deliver the best research outcomes.'"
“The design team has radically changed the spaces in which laboratory work is executed, resulting in a contemporary, light-filled and spirited research facility that spatially demonstrates innovation. The social impact and culture change that these innovations provoke, are testament to good design principles being integrated into the project brief. Despite the complexity and demands of working with a large number of stakeholders the entrants have achieved a highly energetic outcome which feels refined without being overly precious or institutional.”
Our Lady of the Assumption Catholic Primary School
BVN
Shortlisted for Educational and Sustainable Architecture
http://www.bvn.com.au/2019/05/03/lady-assumption-catholic-primary-school-bvn/

Our Lady of the Assumption Catholic Primary School won the Milo Dunphy Award for Sustainable Architecture and an Award for Educational Architecture at the Australian Institute of Architects NSW Architecture Awards held in Sydney on Friday 5 July. It is now shortlisted in the Educational Architecture and Sustainable Architecture National chapter categories.
The combination of architectural strategies: the volumetric and spatial qualities possible with timber structural system, the psychological benefits of timber interiors, and the careful consideration of the form of the building to optimise its passive performance.
The State Sustainability Jury
The Education jury commented, “the project exhibits an exceptional achievement in creating a flexible and stimulating environment that supports the children’s learning processes by encouraging active participation including running, jumping and learning. The building layout creates an opportunity for students to experience school as a happy place to be. One senses the children attending this school are off to an exceptional educational start.”
B:Hive, Smales Farm
BVN in association with Jasmax
Shortlisted for International Architecture
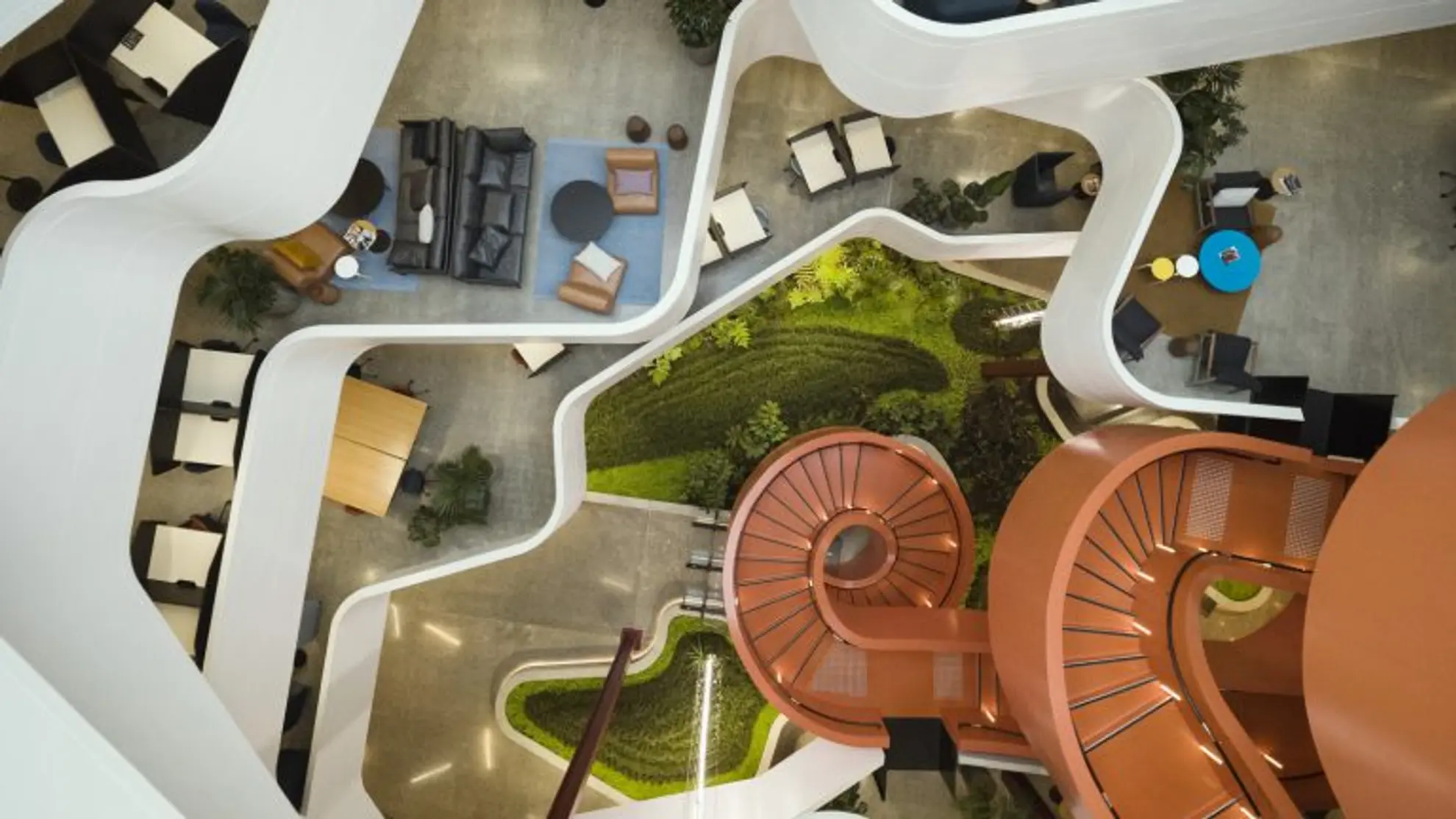
B:Hive received an Award for Interior Architecture at the International Chapter awards held in Dubai on Saturday 28 June and is now shortlisted in the same category for the National Chapter awards.
“This Auckland co working space impressed the jury with its intent to deliver a progressive office environment where the internal elements present a changing sense of discovery,” the jury said.
The bold playful orange staircase, which dominates the interior, makes an appealing plea to the occupants to engage with others by skipping the lift and to take the stairs, the organic expression of the exposed levels helping to foster a sense of community. The atrium as the central core allows for social engagement in a decidedly “un” corporate manner which enables the building to function in a more campus like manner while the outer sections of the floors are reserved for dedicated office space.
The jury

