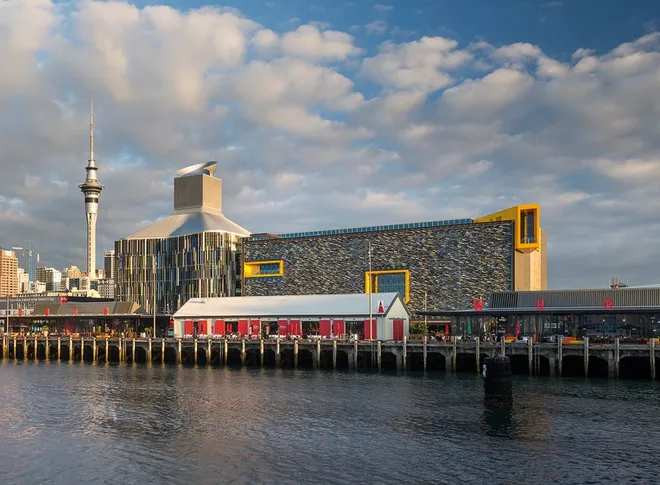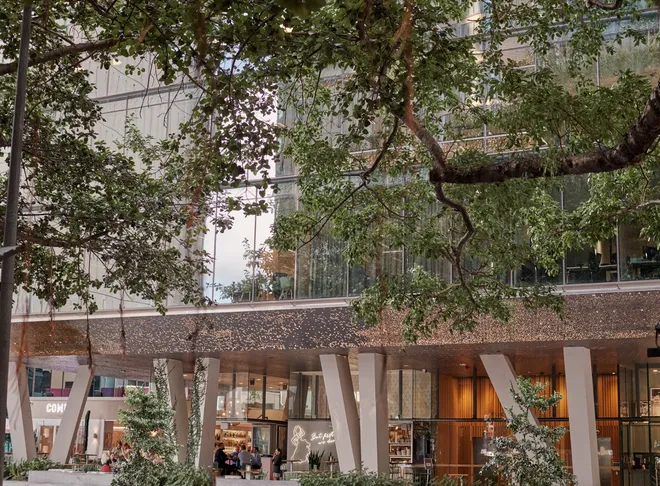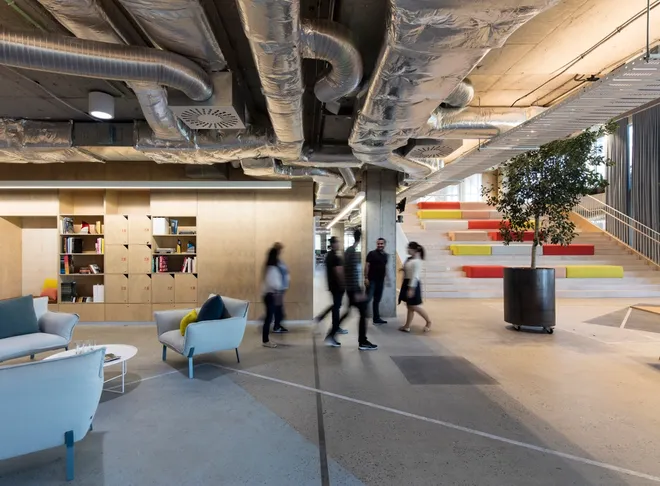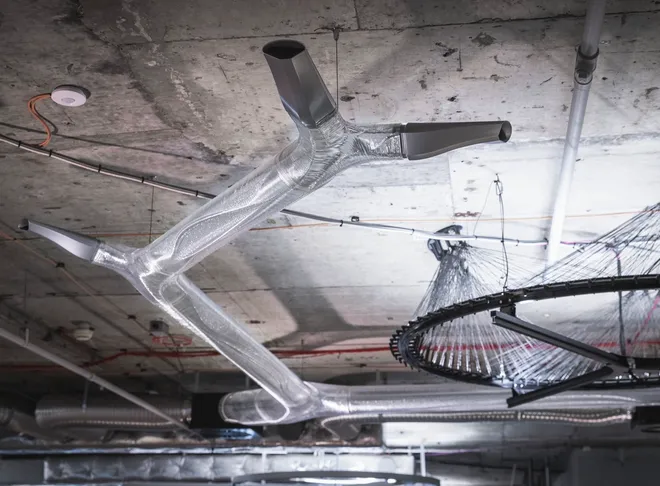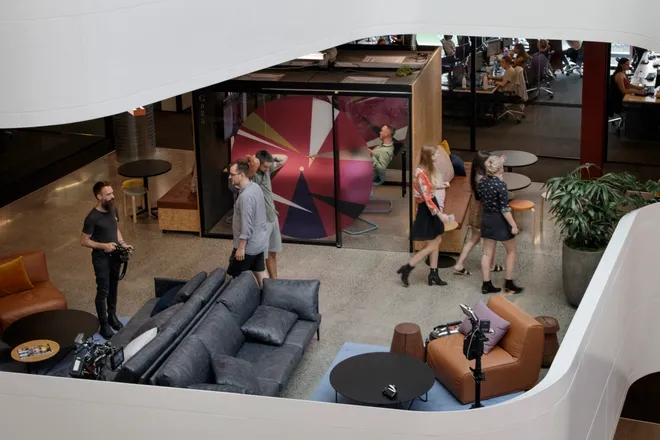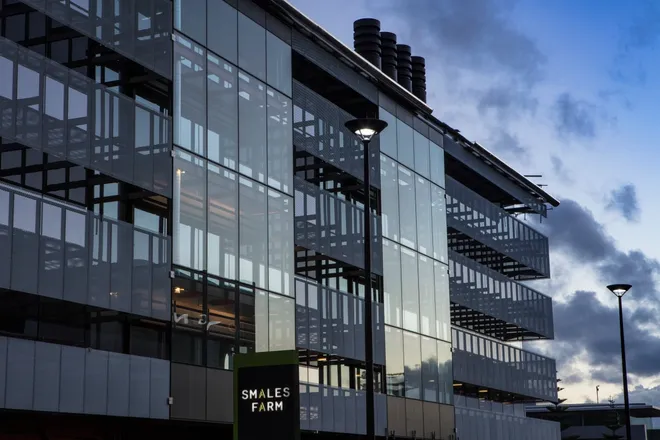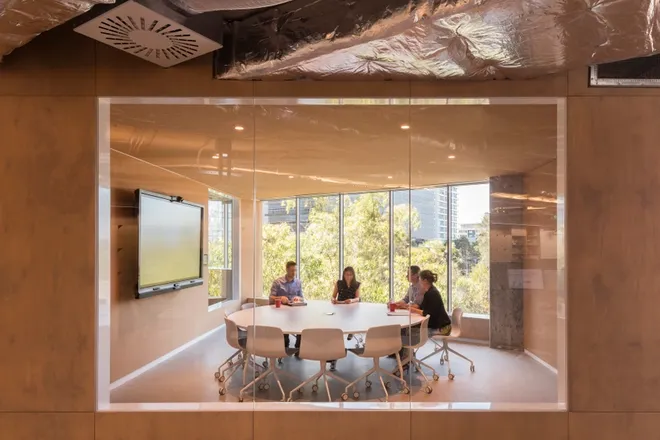Architecture, Interiors
The B:Hive, a workplace connecting people.
In a sleek office building at the heart of Auckland’s north shore, a curvaceous stair arcs up the sunlit atrium. It’s playful, inviting and unapologetically orange: a stunning contrast to the greenery basking in the sunlight.
The staircase looks like a sculpture, but it’s more than this. It’s a deliberate challenge to the notion of a corporate office. An irresistible alternative to getting the lift, it invites you to walk, bump into others, stop for a chat, look around, and connect. To be immersed in the B:Hive vibe. The unconventional design signals to those who work here, that this is a place for new ideas.
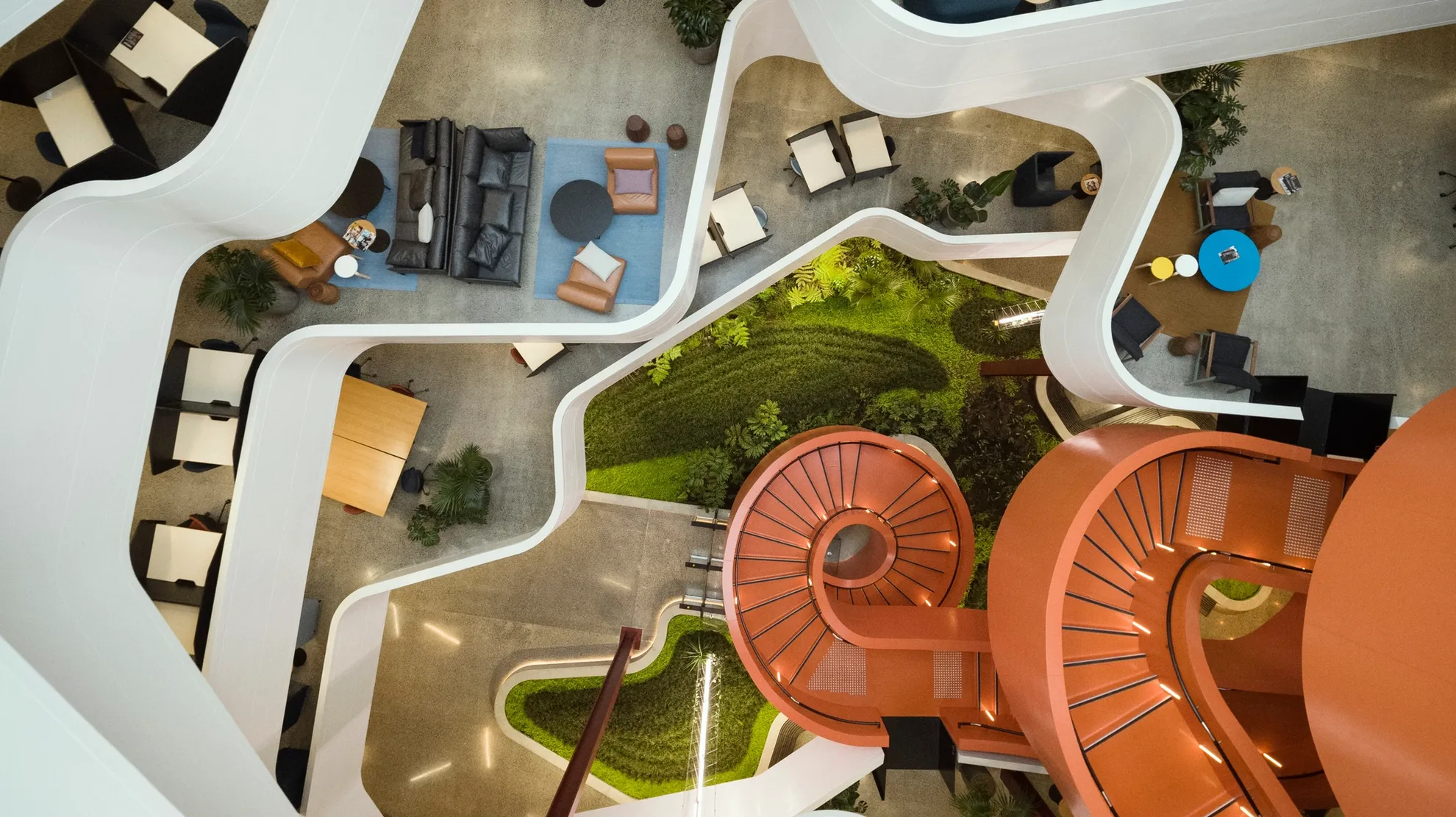
Our brief was to take the traditional business park of the 20th century and turn it into a workplace for today. We started with a question: why shouldn’t the places we work in be as special as the places we live in? B:Hive is our answer to that question. It’s unique, unifying and a little bit defiant. It’s a workplace for big thinkers, change makers, and innovators.
It’s also a place organized around a true commitment to wellbeing. Every element is designed to support this, from the vast open floors and greenery to welcoming hospitality spaces, to its bespoke air circulation system. Gaps atop walls ensure fresh air flows through every corner of the building. Sunlight reaches every floor, and views to the outside help bring focus to the workers within.

Once we set the overall tone of the BHive workplace, we went to work on making it hum. Connection and flexibility were high on our agenda. To bring people together, informal meeting places are generously provided. From seating nooks to garden walls, it’s easy to grab a place for a quick conversation.
Tenants have the opportunity to come and go as their needs change. Relocatable walls and dynamic spaces eliminate the need for complete retrofits. From an individual working on a start-up at a hot-desk, through to the companies that occupy an entire floor, all configurations are possible.

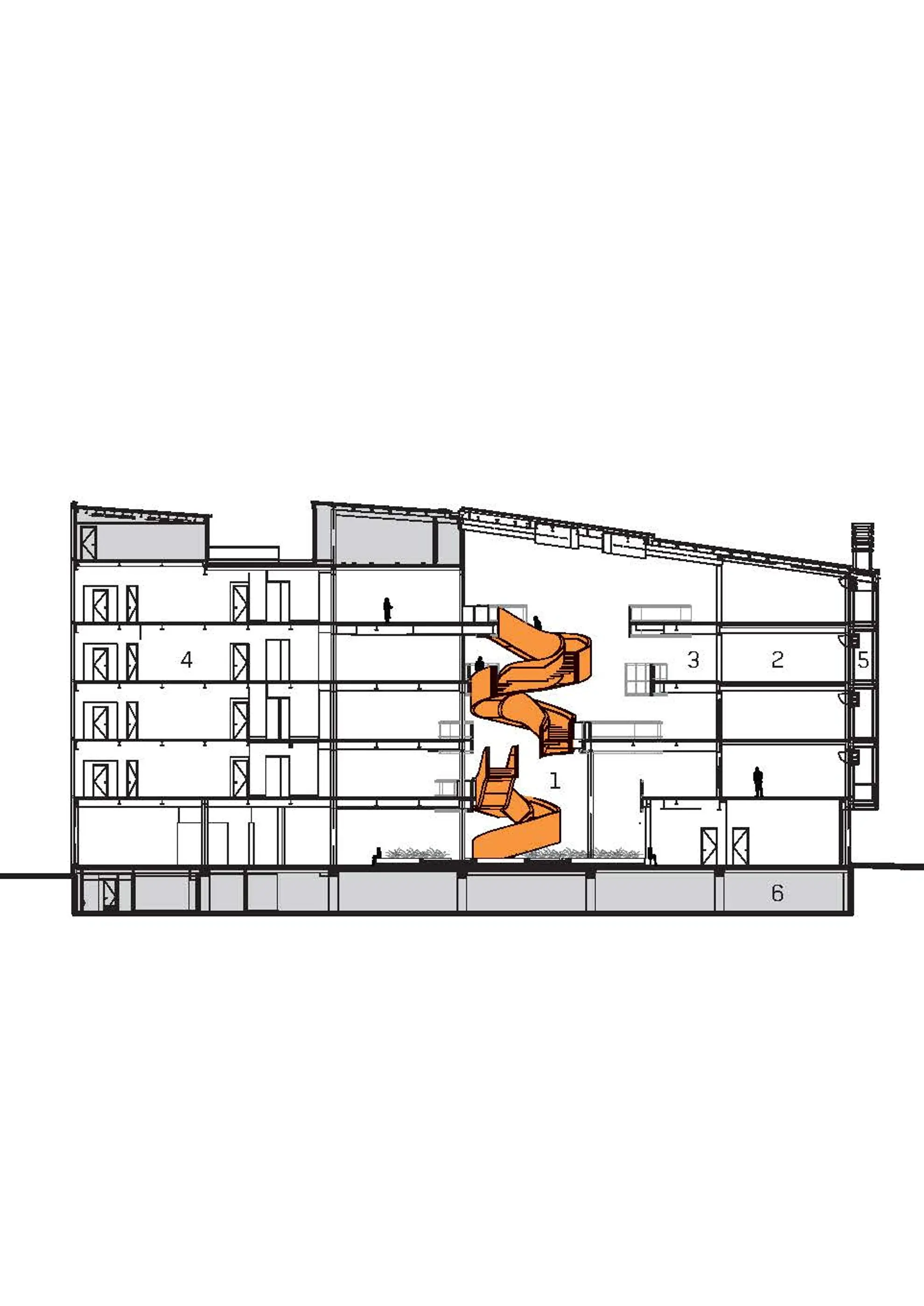
In every space, fresh air keeps circulating courtesy of a special system of thermal chimneys that draw air up through the atrium, ensuring it’s constantly replenished. The air-conditioning acts merely as support. Outside, glazed curtain walls and mesh sunscreens assist with climate control and create a shiny, angular, machine-like facade.
Beyond the front entrance, the building connects with Goodside; a lush, green hospitality precinct with open-air dining spaces, bars and restaurants that carry the B:Hive vibe through to the outdoors.
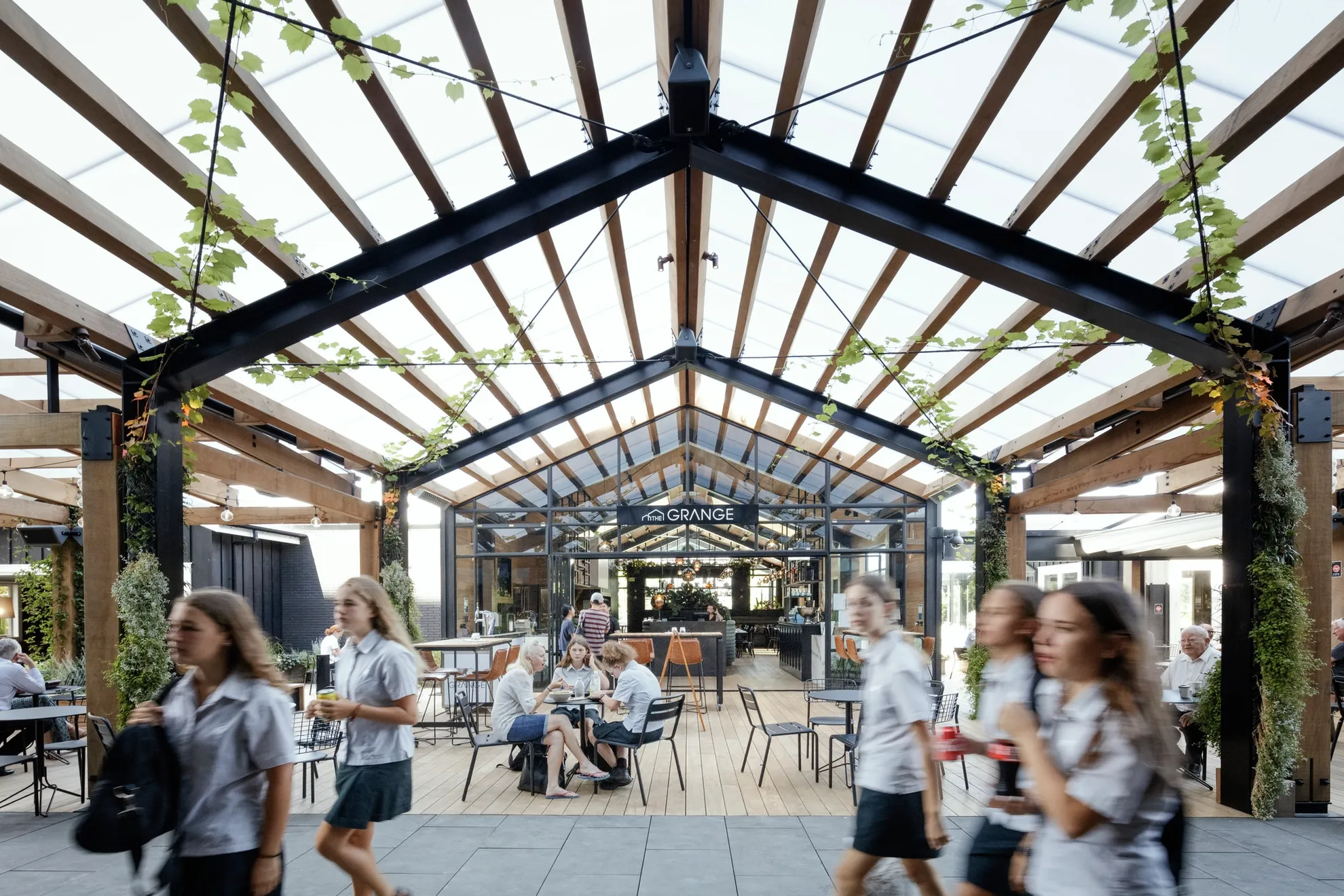

Combined, these design choices fulfil a cornerstone of our design philosophy: sustainability and care for the earth. But they also have a notable effect on wellbeing. The fresh air, along with the greenery, natural light and warm tones create a special kind of ambience. The building feels alive.
B:Hive is a landmark design: a new way of crafting commercial spaces to host multiple businesses, and one that set a new standard for continually evolving workplaces. It was voted Best Office Design, unanimously, at the World Architecture Festival Awards in 2019. But more importantly, it’s become a hive of ideas, enterprise and community. A buzzing workplace fulfilling the potential of its design.



The B:Hive has been developed as a flagship building to champion a new way of working and as the first move towards developing our new 20-year vision to create a vibrant mixed-use environment at Smales Farm.
Paul Gunn, CEO, Smales Farm.
The Process
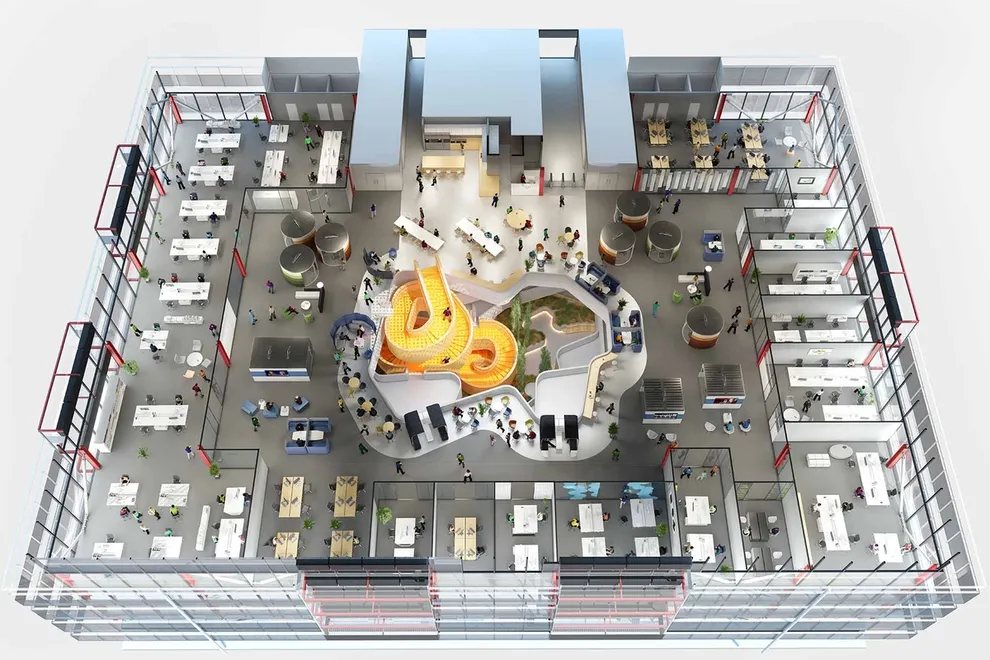
The connecting stair is located close to the entry, encouraging people to walk through the building rather than take the lift. This provides opportunities to engage, meet, observe and participate, and provides easy walking and casual exercise throughout the day.
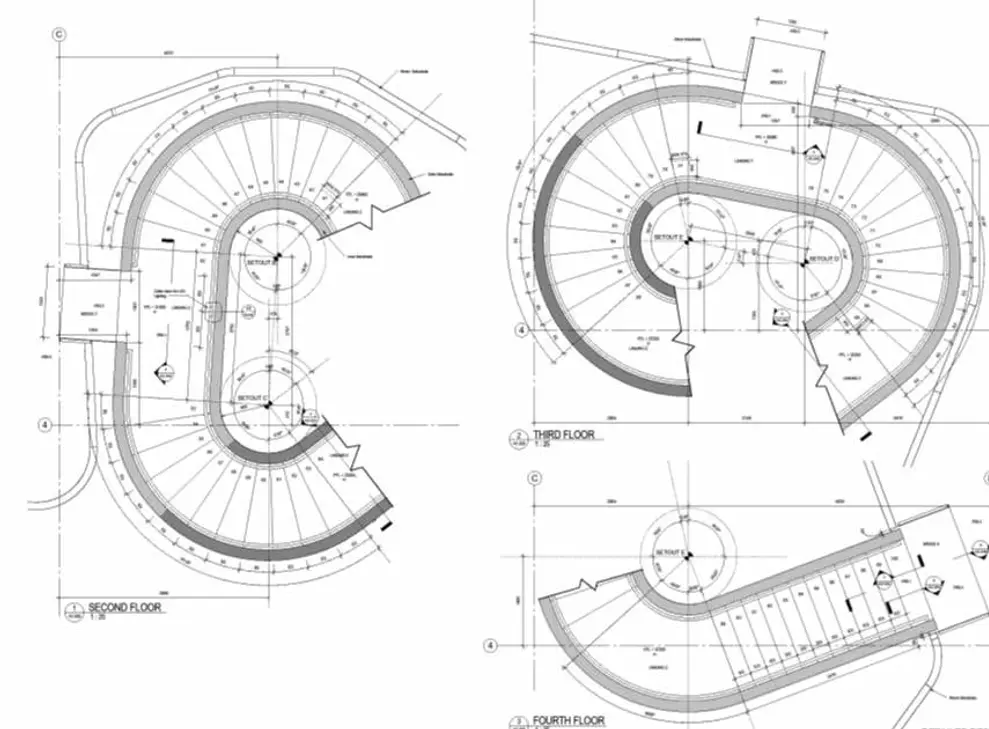
As the central focal point within the atrium space, the stair offered a unique opportunity to introduce an expressive geometry to mirror its role as a fluid connector between floorplates.
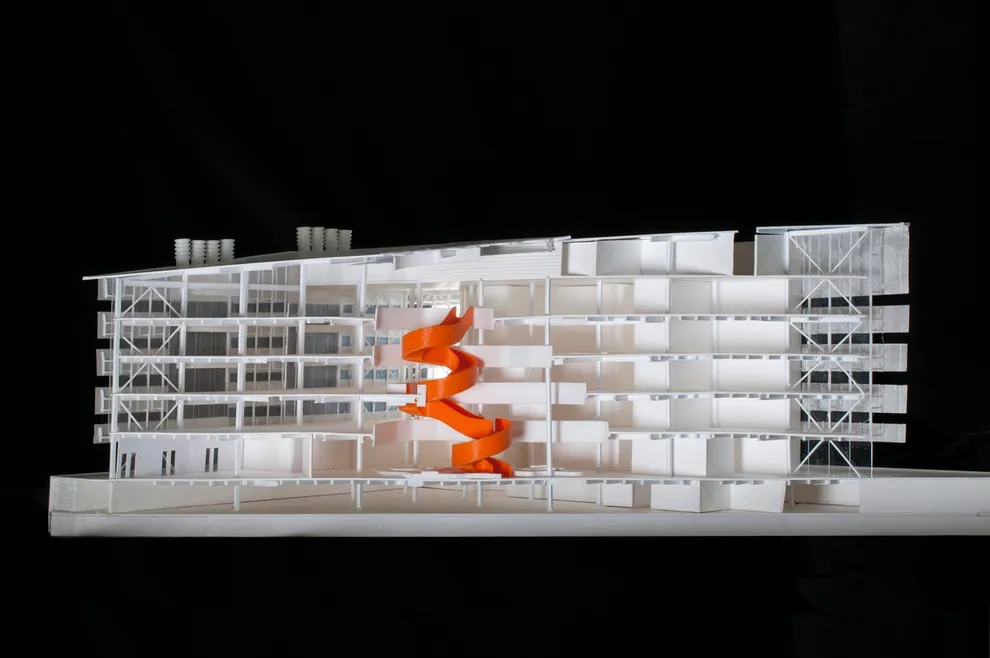
The stair with its fluid and organic shape becomes a symbol of a new generation, reinforcing the idea of the antithesis of “office building” in that its’ genesis is to be a 'place' for flexible, collaborative and community engaged work.
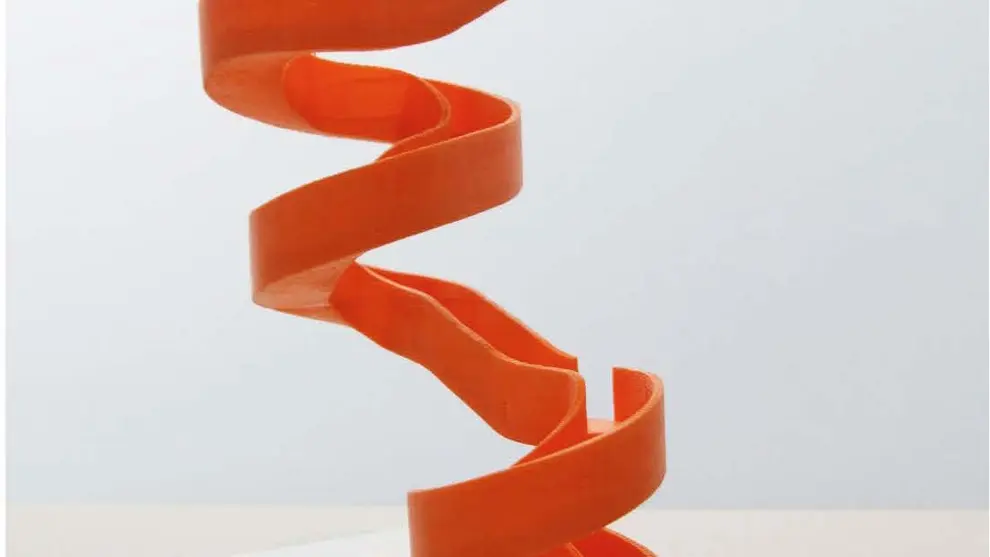
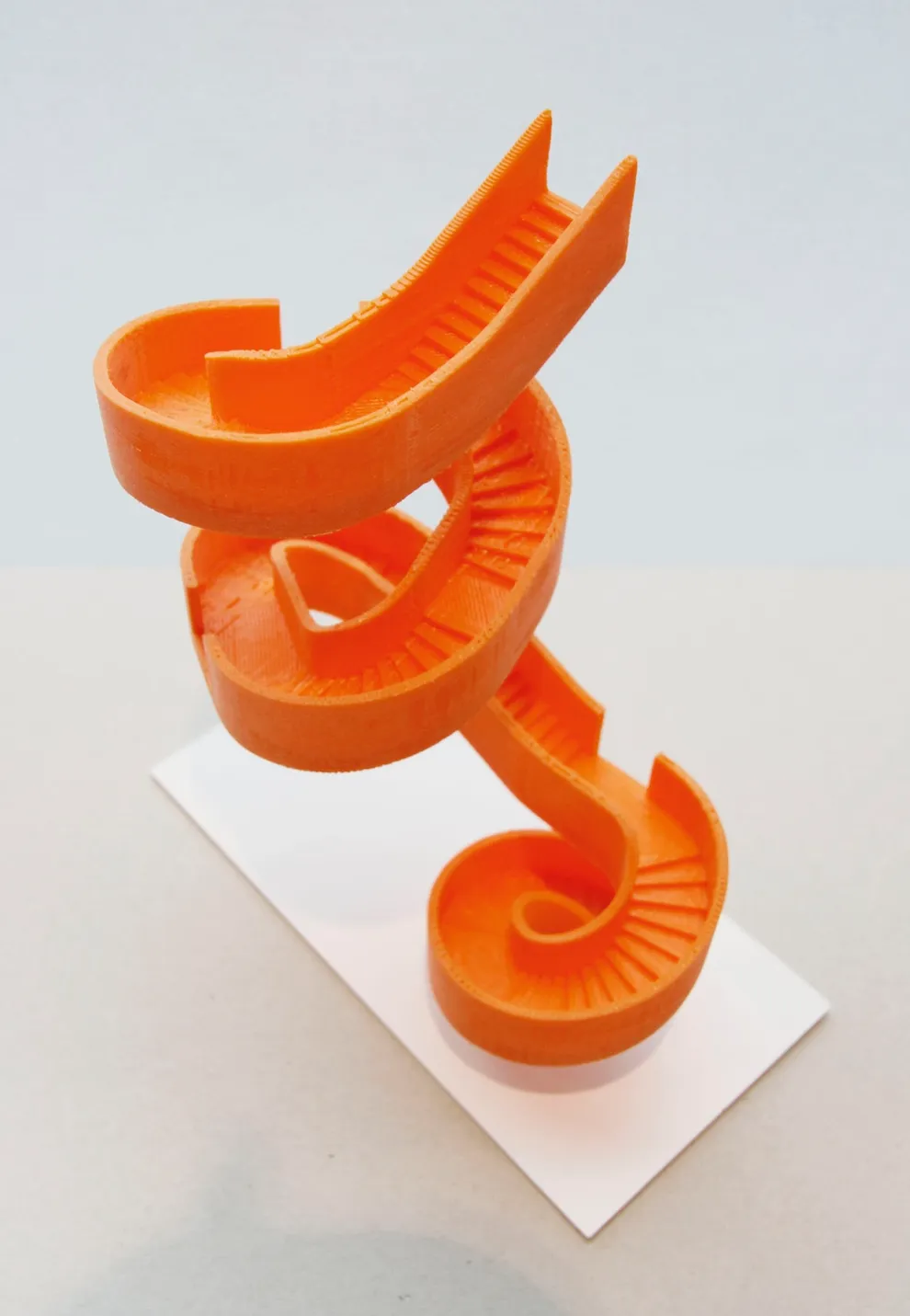
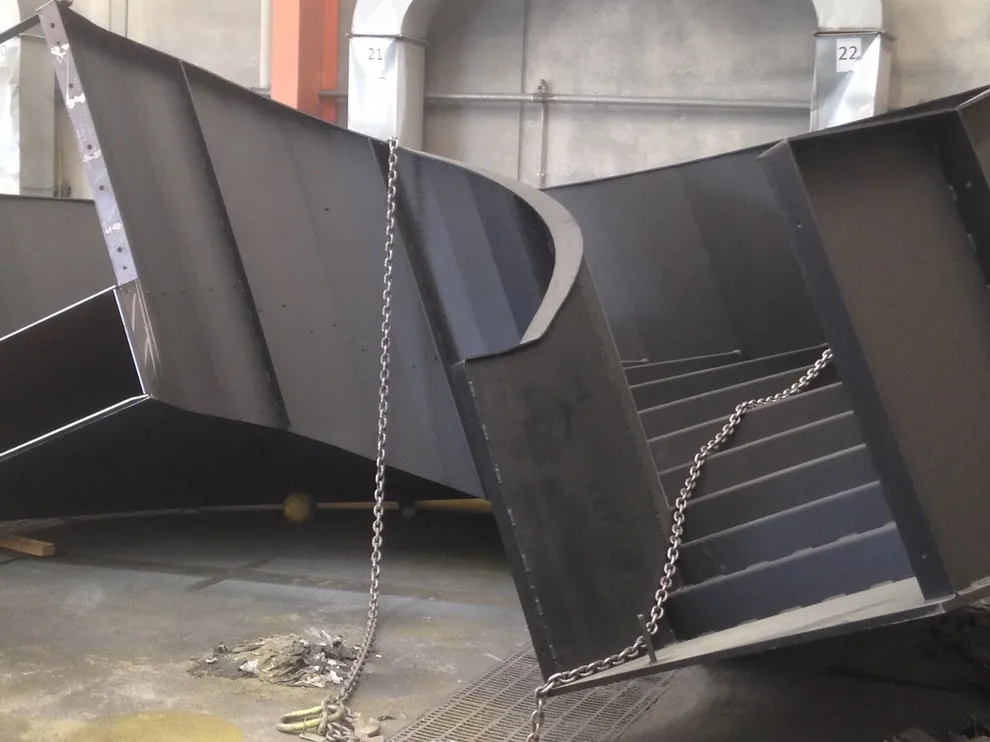
The iconic steel stair was fabricated in segments off-site and craned through the roof over a number of days. Once the skylight above was in place, the painted MDF and rubber finishes were applied insitu.
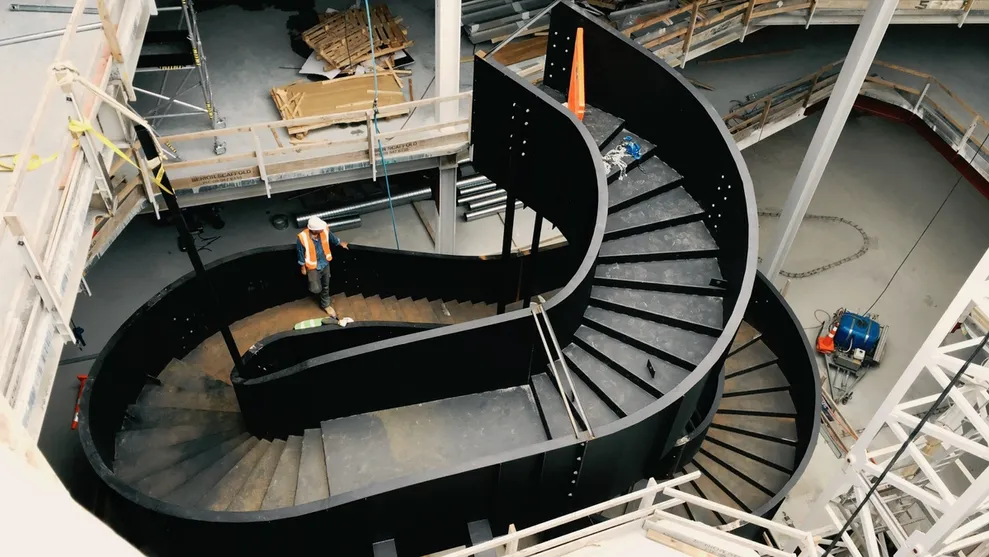
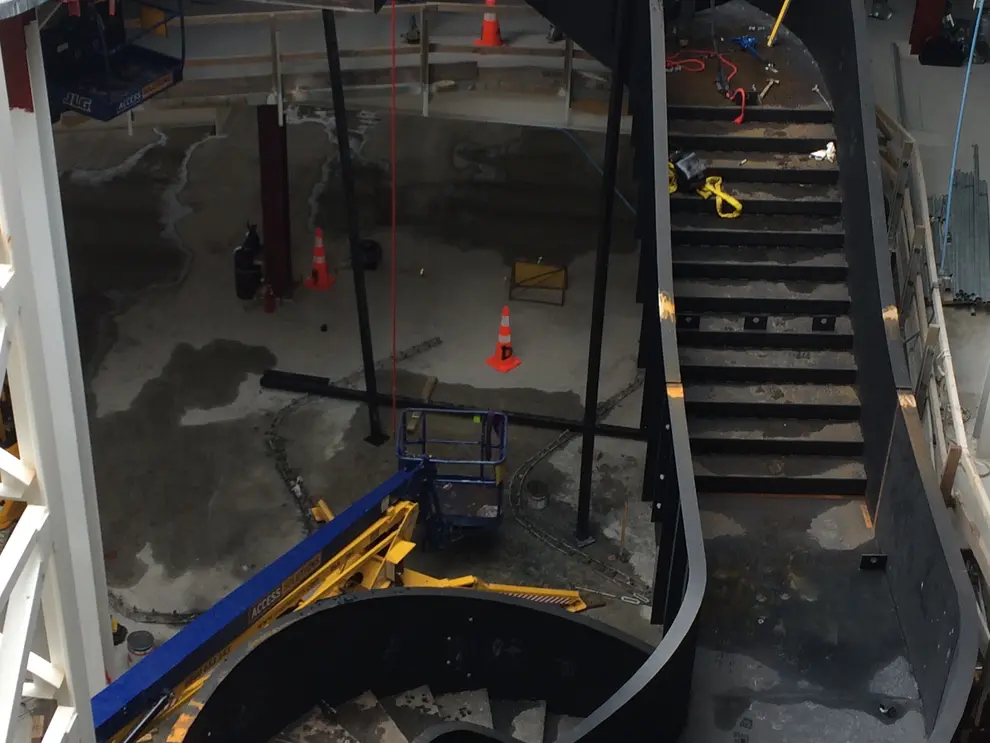
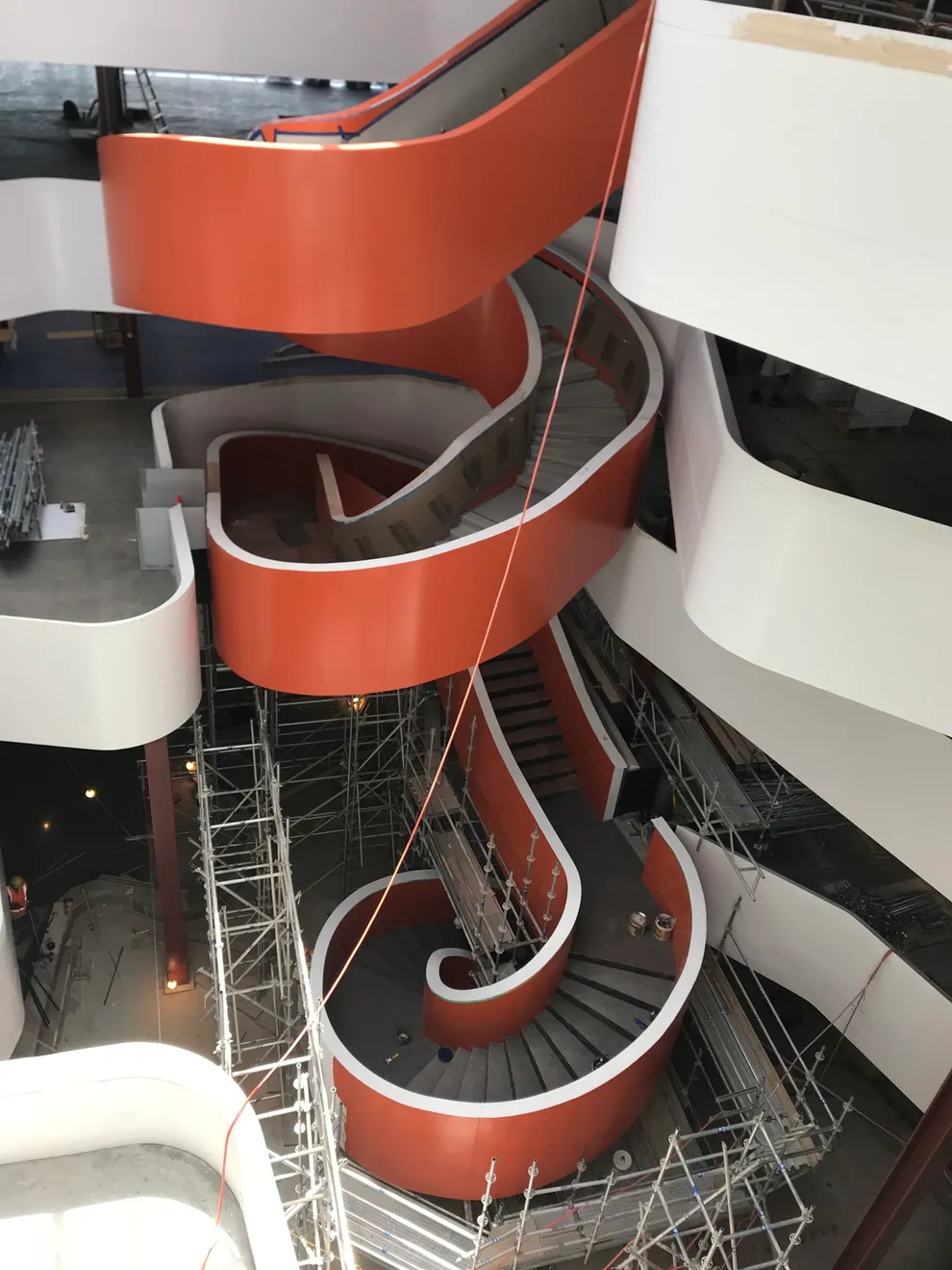
The connecting stair is located close to the entry, encouraging people to walk through the building rather than take the lift. This provides opportunities to engage, meet, observe and participate, and provides easy walking and casual exercise throughout the day.
As the central focal point within the atrium space, the stair offered a unique opportunity to introduce an expressive geometry to mirror its role as a fluid connector between floorplates.
The stair with its fluid and organic shape becomes a symbol of a new generation, reinforcing the idea of the antithesis of “office building” in that its’ genesis is to be a 'place' for flexible, collaborative and community engaged work.
The iconic steel stair was fabricated in segments off-site and craned through the roof over a number of days. Once the skylight above was in place, the painted MDF and rubber finishes were applied insitu.
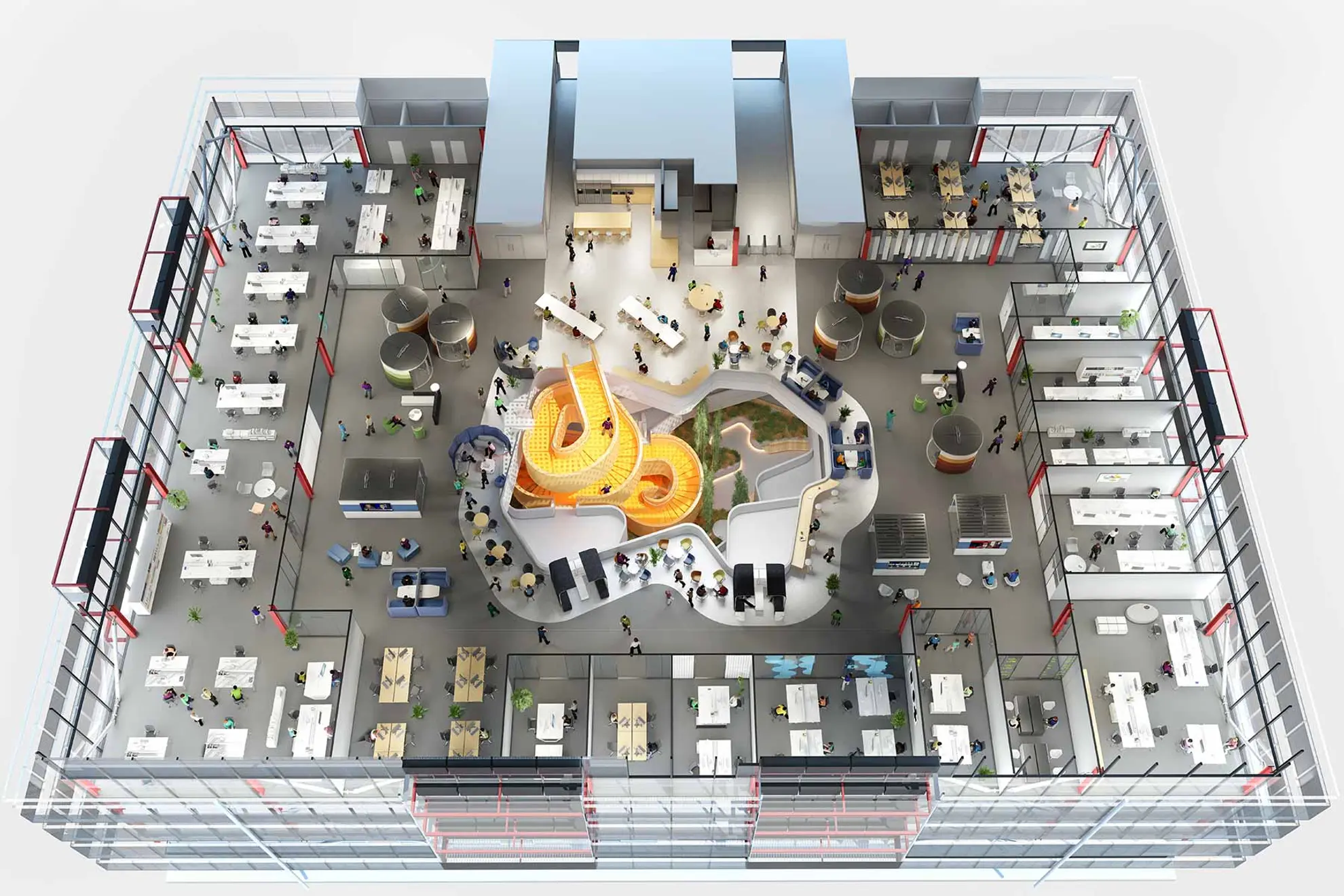
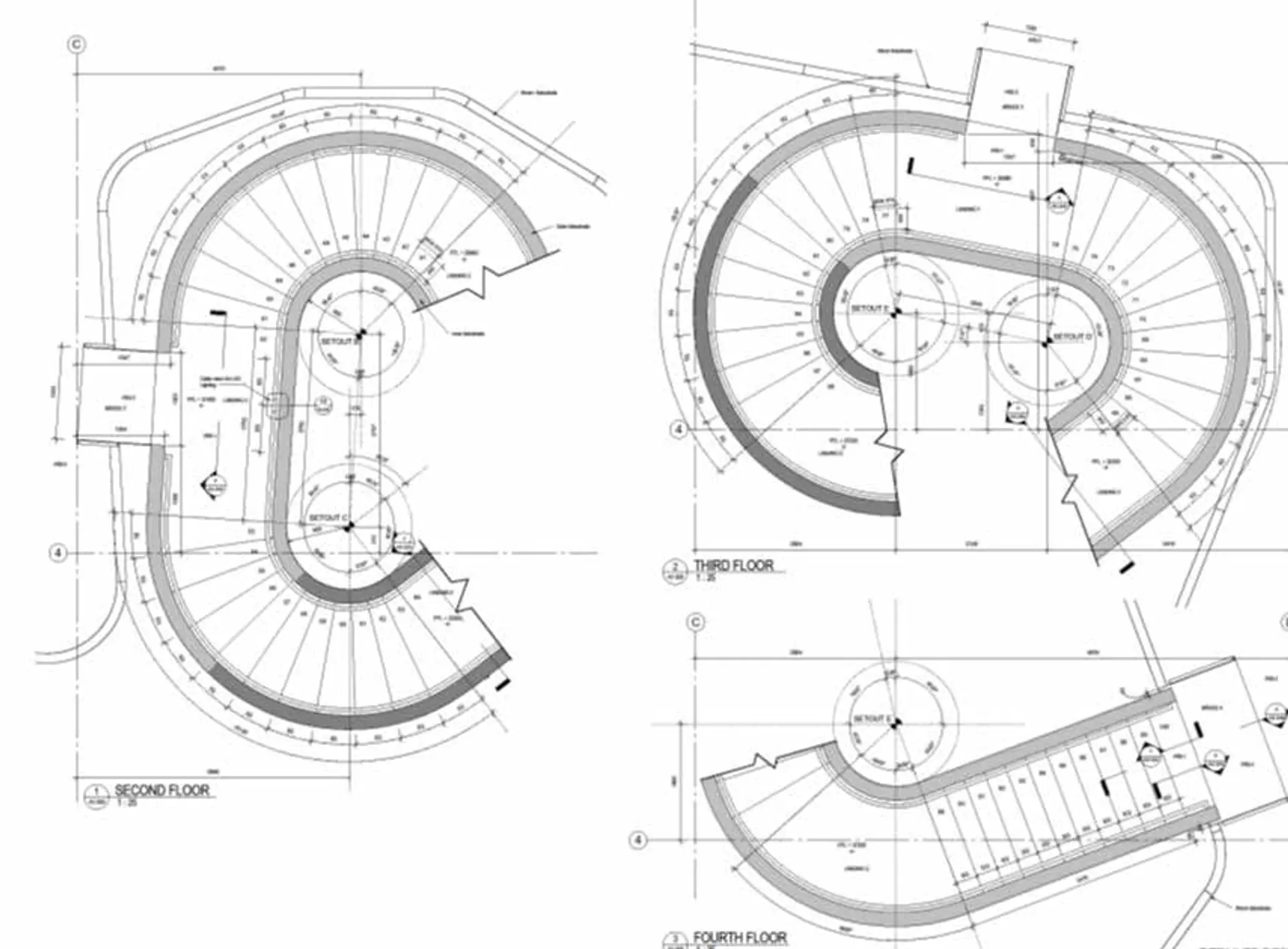
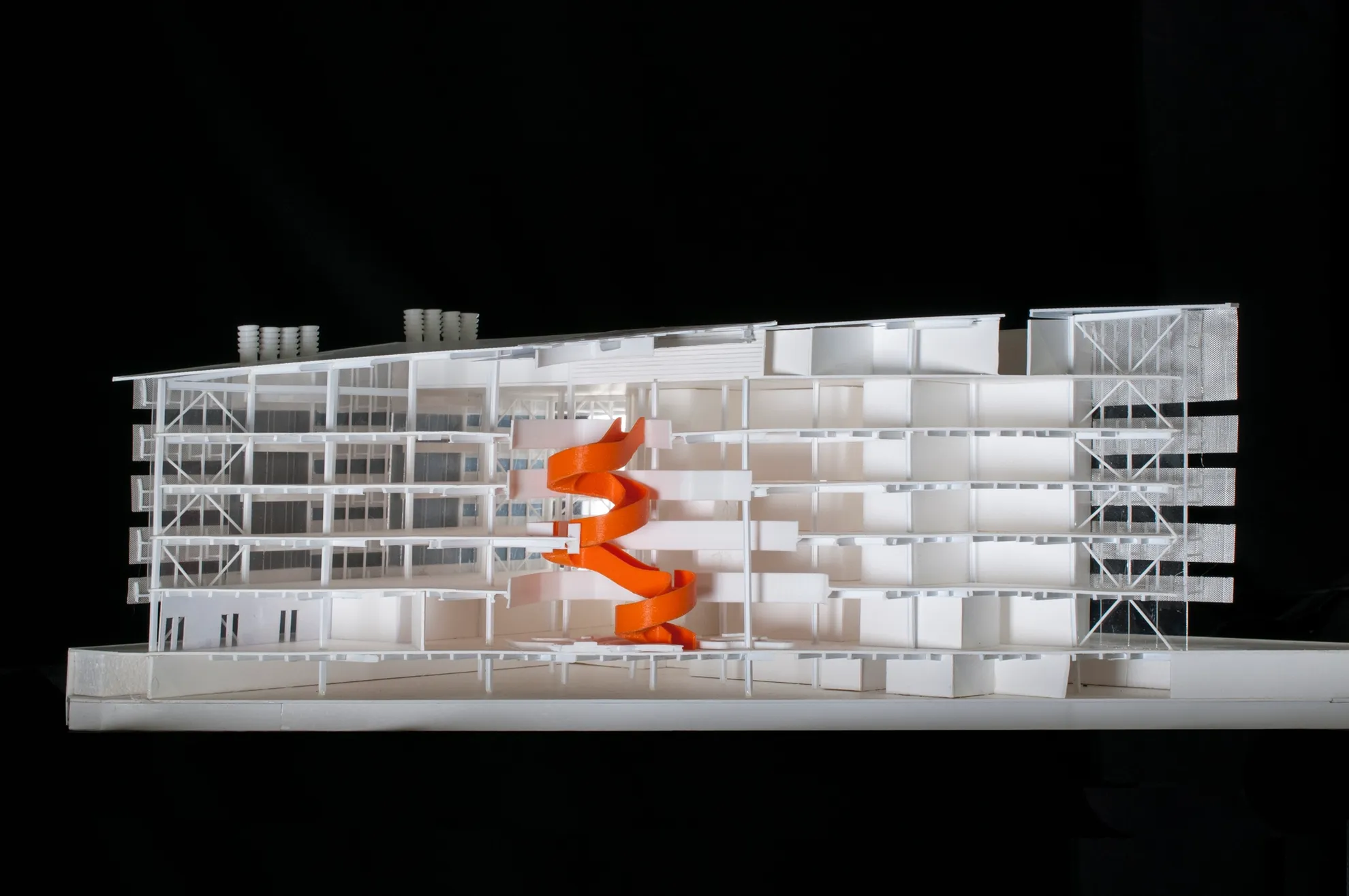
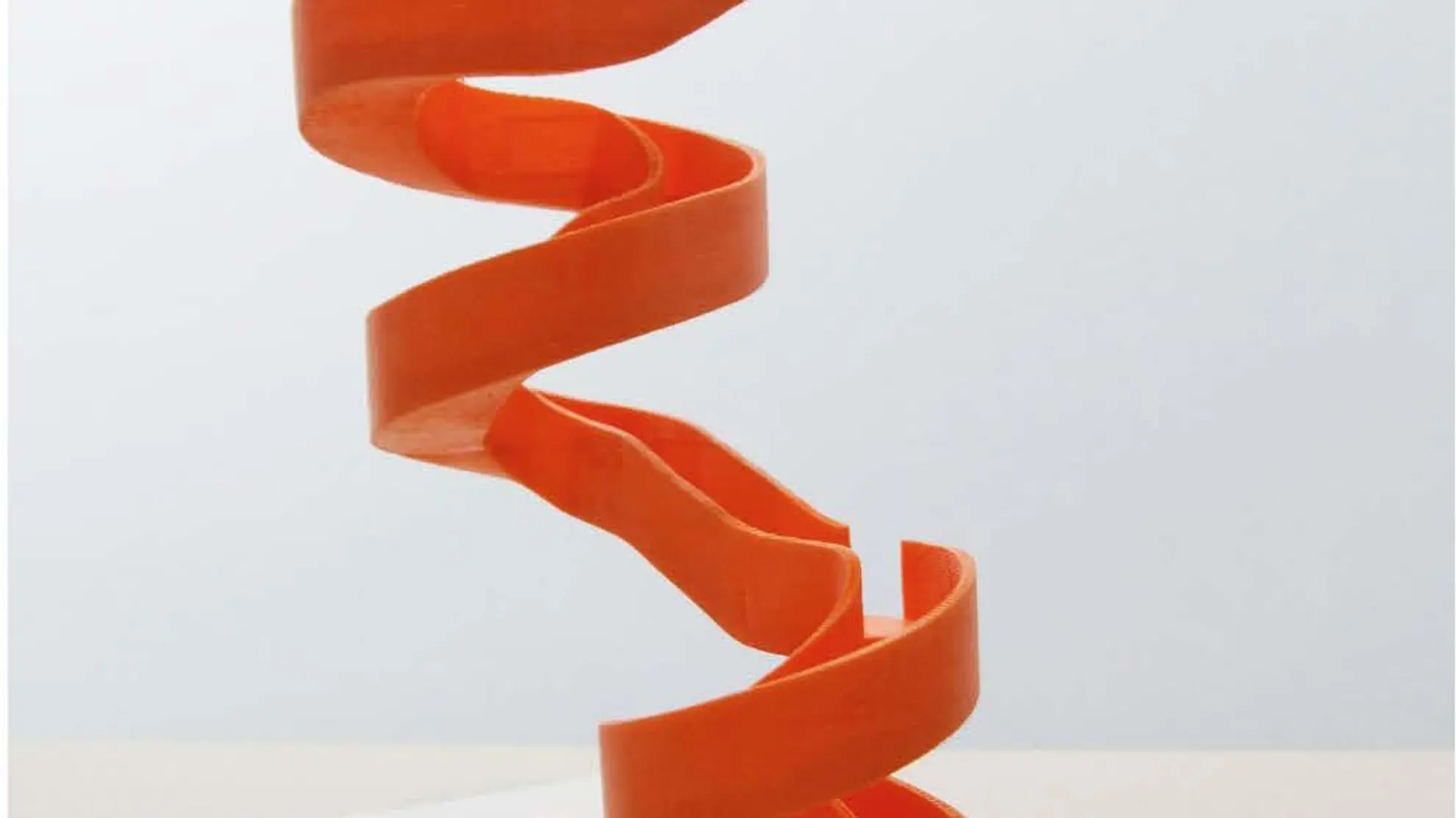
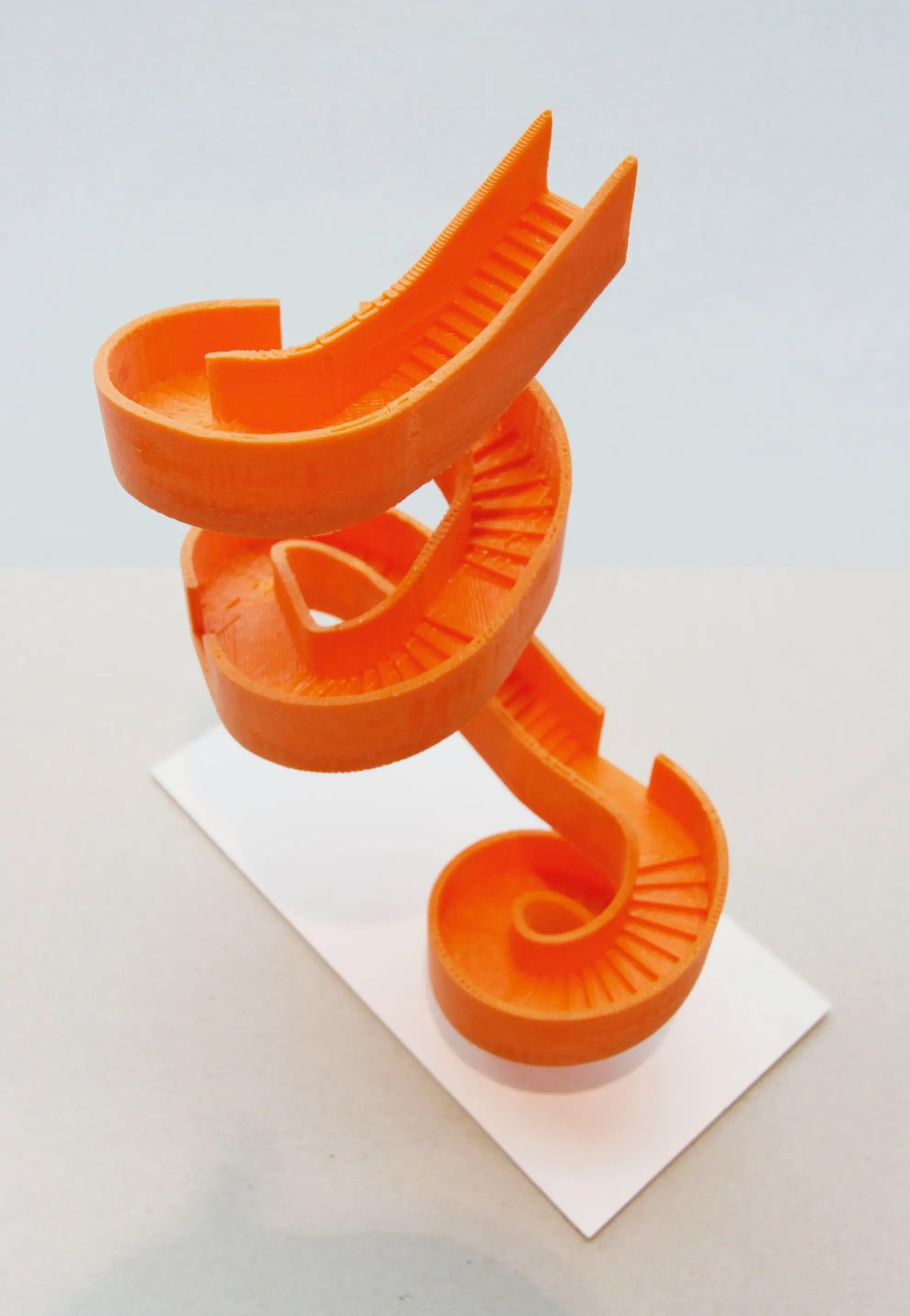
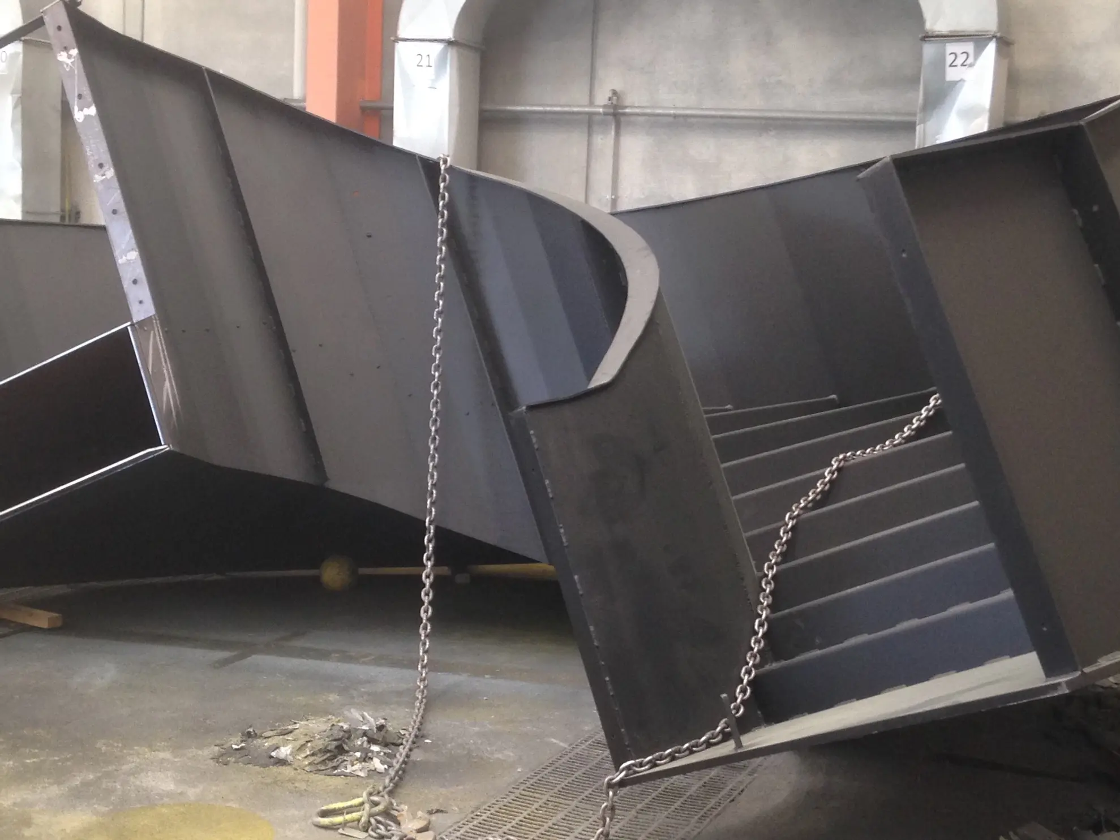
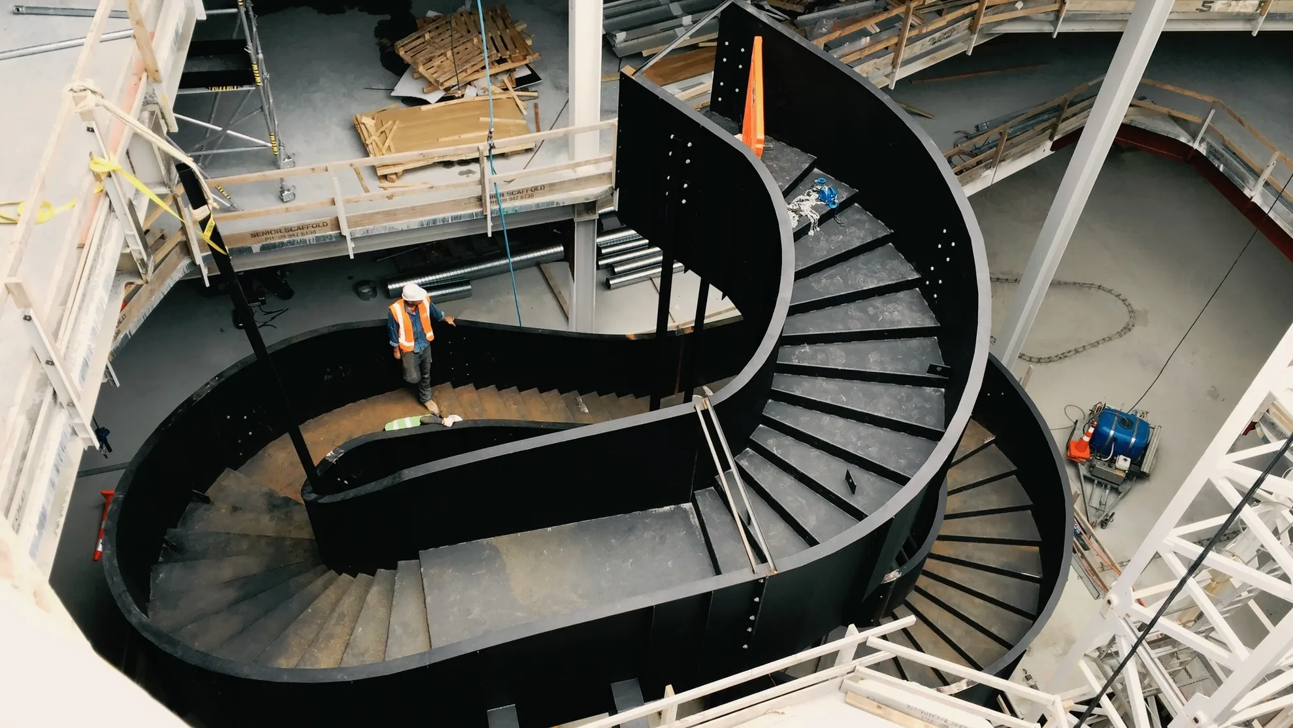
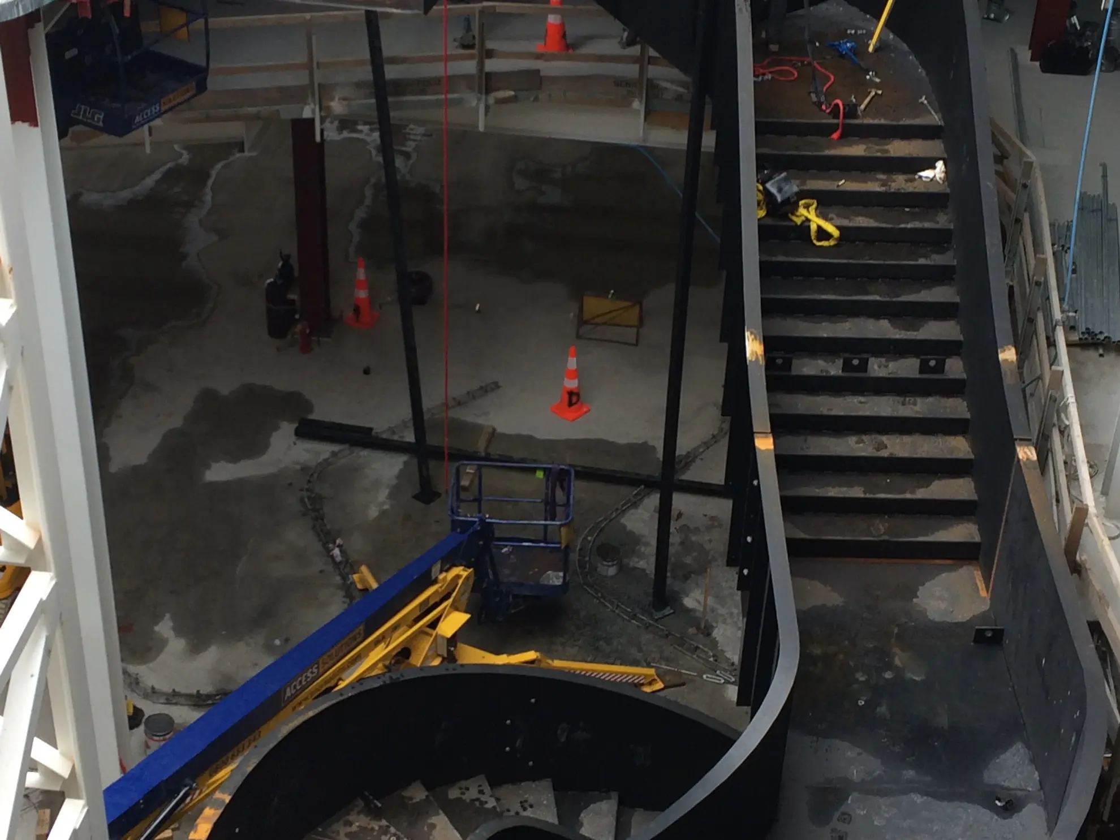
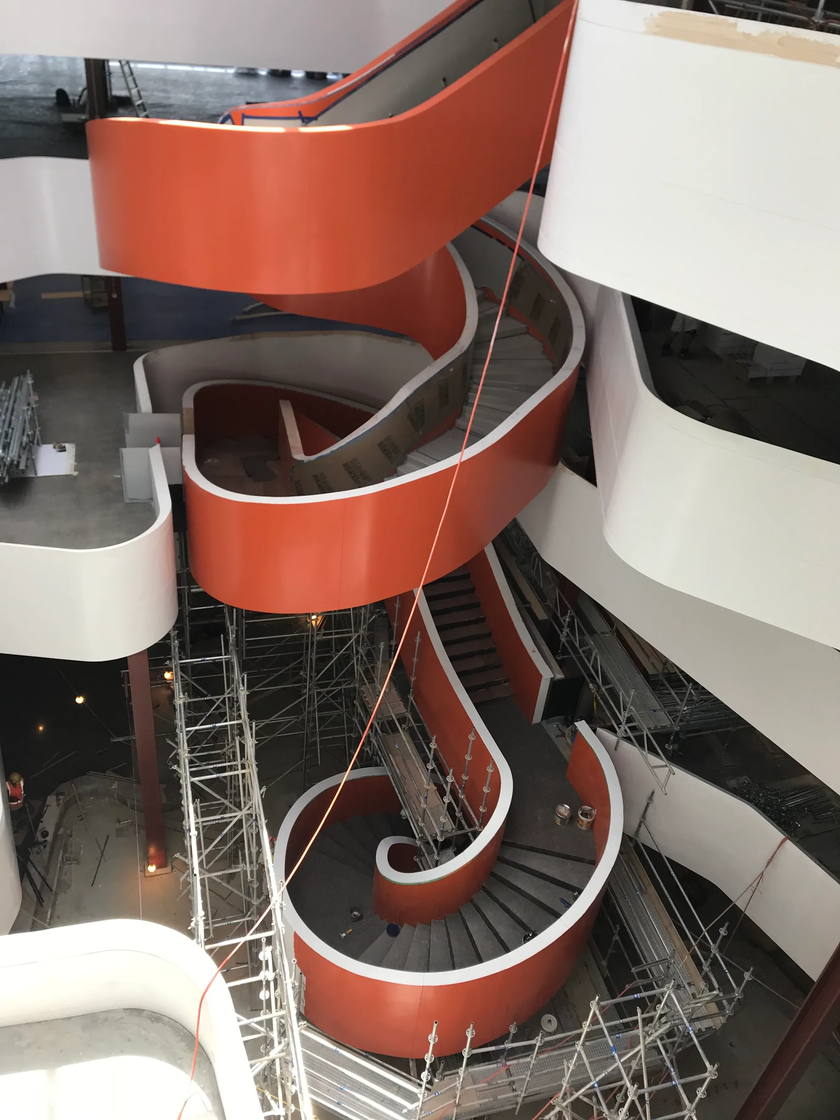
Credits
BVN
Collaborators
BVN in association with Jasmax
Consultants
WSP Lincolne Scott
Collaborators
BVN in association with Jasmax
Consultants
WSP Lincolne Scott
Photography
John Gollings
Awards
2019 INSIDE World Festival of Interiors, Winner, Offices
2019 Australian Institute of Architects (AIA) International Chapter, Interior Architecture Award
2019 Interior Awards (NZ), Supreme Award
2019 Interior Awards (NZ), Workplace Award
2019 Property Council New Zealand RCP Commercial Office Property Award of Excellence
2019 Property Council New Zealand Merit Award for Retail Developments (awarded to Izzard for Goodside)
2019 New Zealand Institute of Architects (NZIA) Auckland Architecture Awards, Interior Architecture Award
2019 Resene Total Colour Commercial Interior Shared Space Award
2019 New Zealand Institute of Architects (NZIA) Architecture Awards, Interior Architecture Award
2019 Best Awards Silver – Spatial: Offices and Workplace Environments
