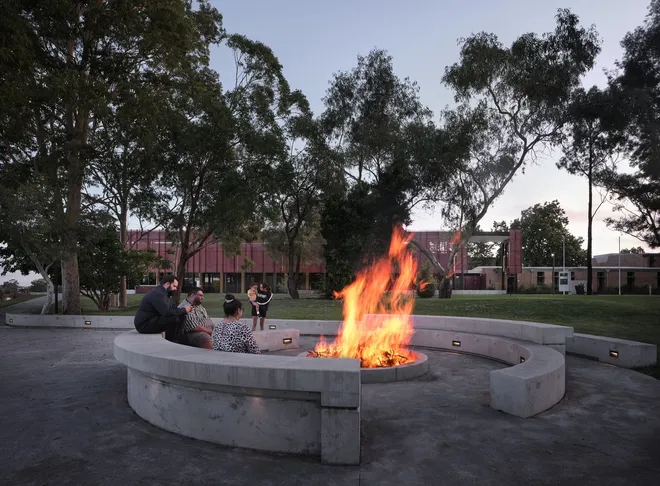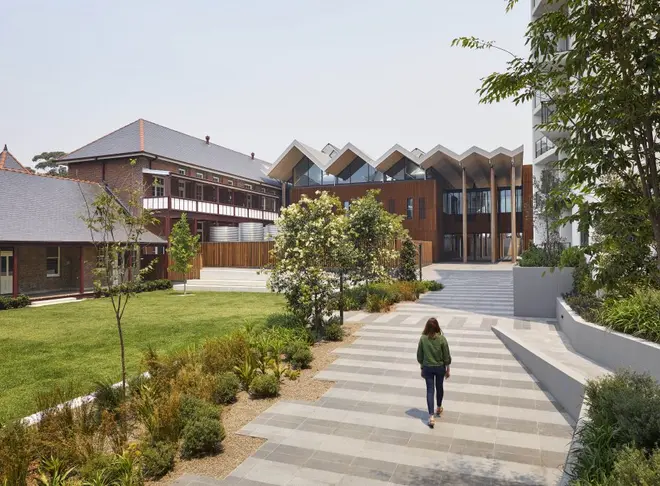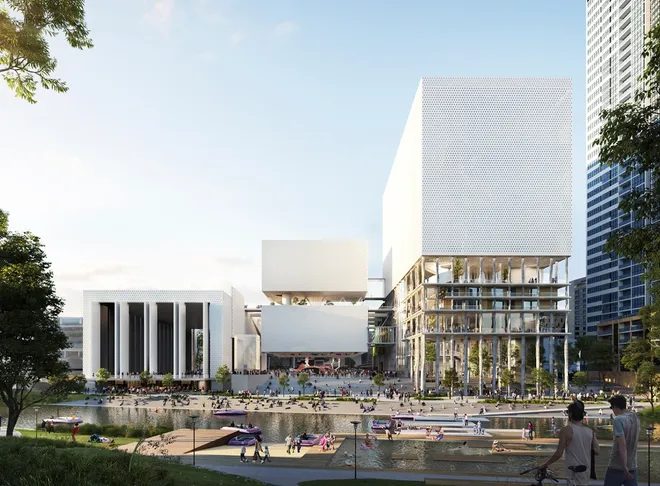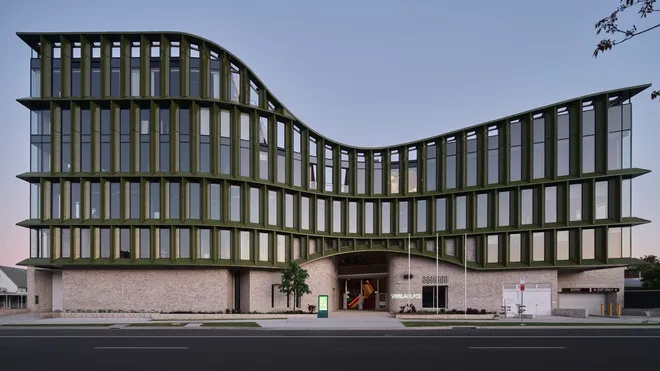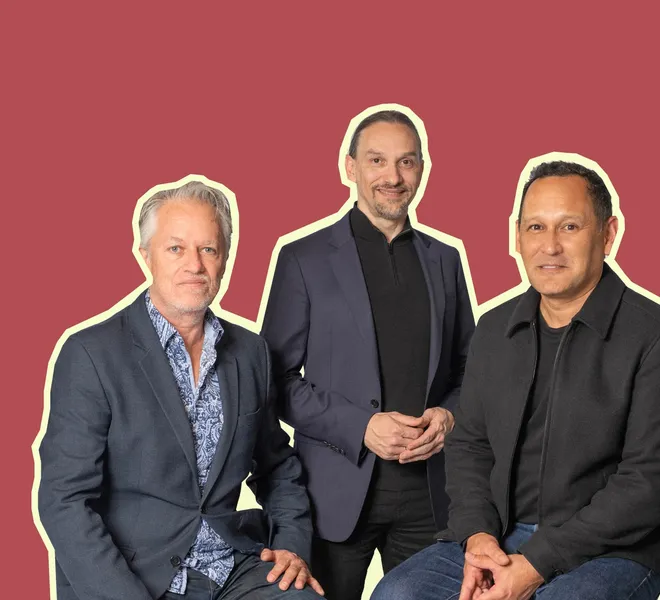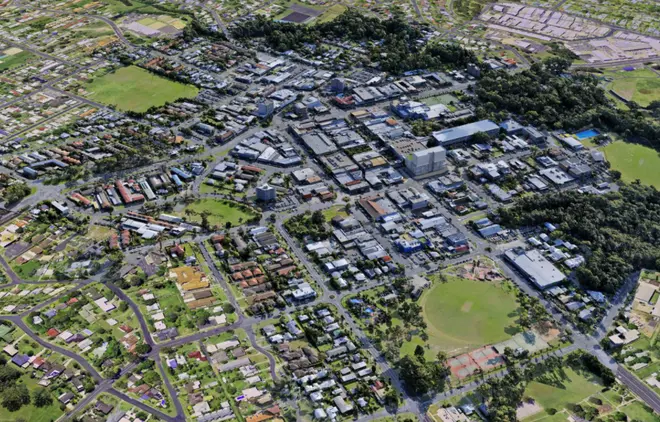Architecture
Yarrila Place, a new culture and civic space illuminates Coffs Harbour.
Where the mountains meet the sea in northern NSW, a new building knits together community and council to form a special kind of meeting place. This is Yarrila Place – an arts and culture hub for the people of Coffs Harbour.

Three natural features anchor the design: the welcoming harbour, a stunning surrounding mountain range and a massive, historic fig tree. These are not just orienting features but meaningful points of reference that resonate for the community as they do for the design of Yarrila.
Yarrila Place is named after a Gumbaynggirr word that means “illuminate, brighten, light up or illustrate”.
The lead architect for this new regional icon is one of its own. Matthew Blair was raised in the town and his deep, nuanced understanding of this place and community brings a personal passion to this project. Colleague Kevin O’Brien connects it with the unique indigenous layers and people local to the area. And the broader team brings the best of BVN’s collective strengths to the building.


Let them feel the light, is an integrated, site-specific, public art commission by Emma Coulter.


Yarrila Place sits in the middle of Coffs City Centre, in a coastal valley of the Great Dividing Range. It’s a distinctive structure wrapped in a glazed ceramic skin, proudly announcing its presence and optimism. This is a place for every cultural thread of Coffs Harbour, including the diverse range of indigenous and migrant communities. This blend is woven into the very fabric of the building – the result of many conversations and ideas explored in collaboration with local communities. Brightly coloured, uniquely shaped and prominently situated, it’s designed to be visible, welcoming, and memorable.
Yarrila Place was designed with a spirit of great optimism... It will evolve over time, continually helping and reflecting the diversity and energy of the community.
Matthew Blair – Principal
Yarrila hosts public spaces, community facilities and Council 




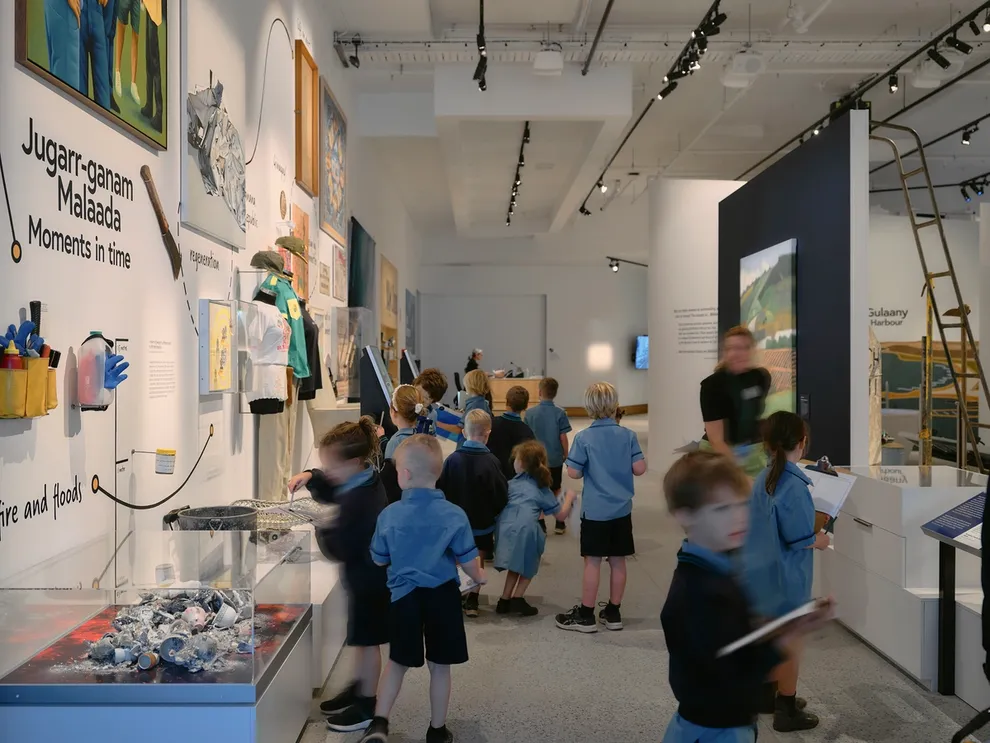
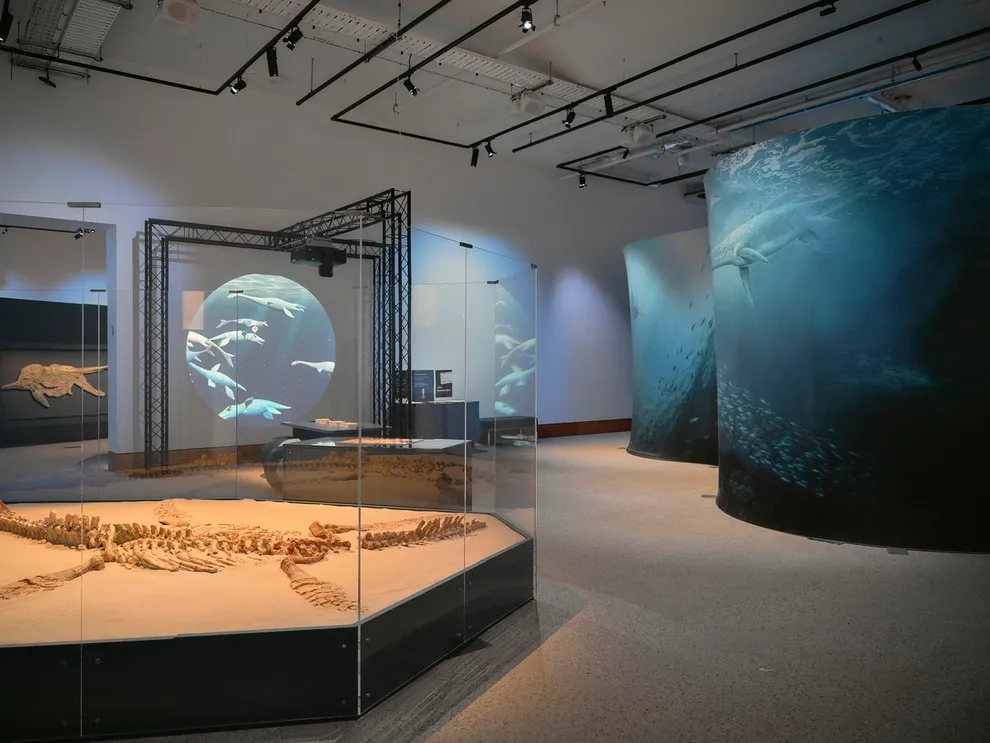

An internal open-air atrium spans the middle of the building, connecting the ground to the sky, and binding together the people and the energy of Yarrila.
Reflecting the curvature of the giant fig tree nearby, a continuous track takes visitors up through each of the three floors reaching the rooftop terrace which sits in the tree’s canopy.
Like Coffs Harbour itself, Yarrila Place will evolve over time, and reflects a philosophy of open minded welcome, creative collaboration and community spirit.


Credits
BVN
Collaborators
City of Coffs Harbour
Lipman
Consultants
Citizen Group, TTW, LCI, Urbis, Blackett Maguire Goldsmith, Wall to Wall, Sangster, Geolink, Thylacine, Group DLA, Turner & Townsend, Surface Design, Ason Group, Windtech Consultants
Collaborators
City of Coffs Harbour
Lipman
Consultants
Citizen Group, TTW, LCI, Urbis, Blackett Maguire Goldsmith, Wall to Wall, Sangster, Geolink, Thylacine, Group DLA, Turner & Townsend, Surface Design, Ason Group, Windtech Consultants
Photography
Martin Siegner
Video
Martin Siegner
