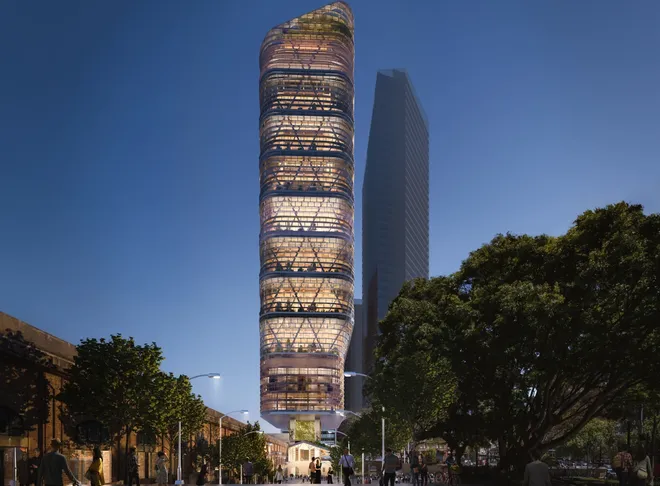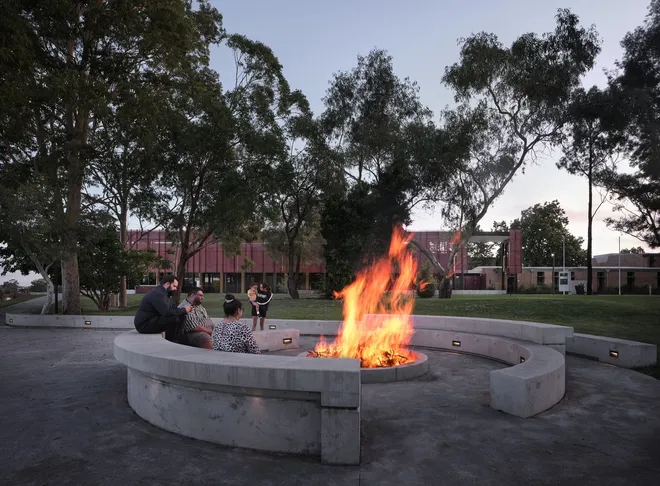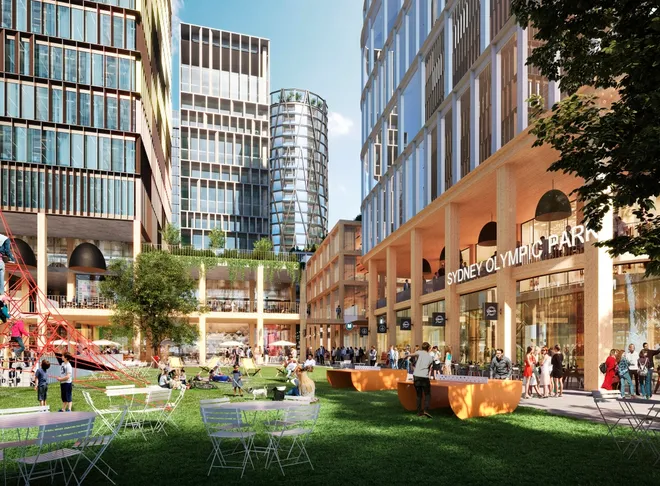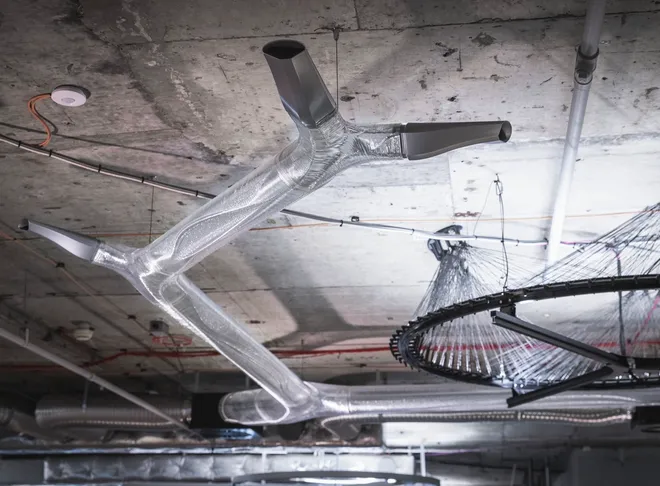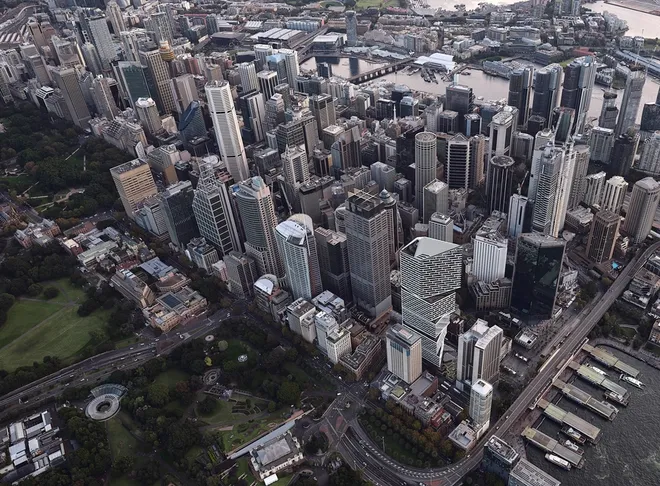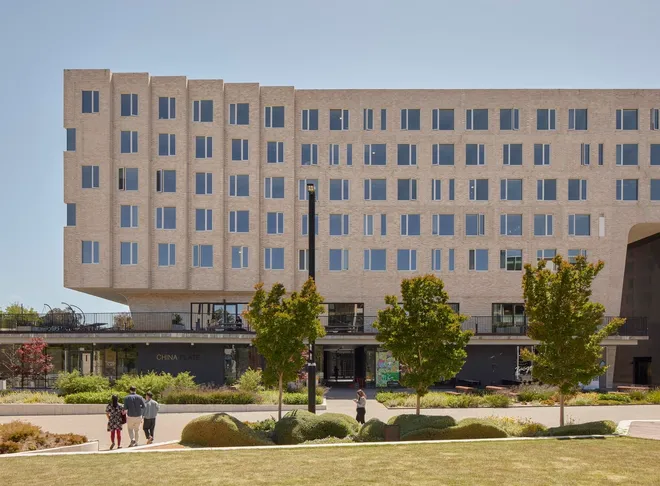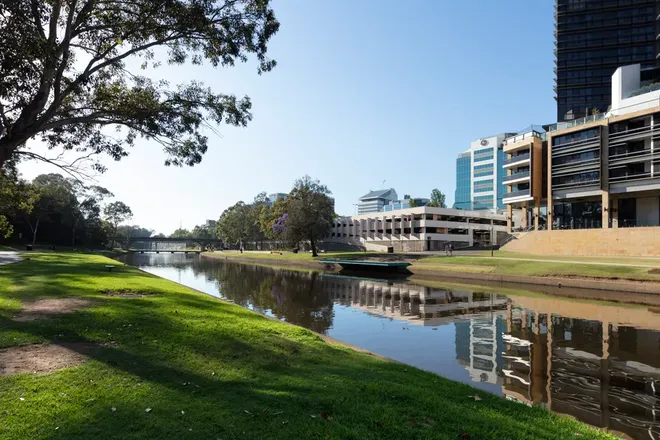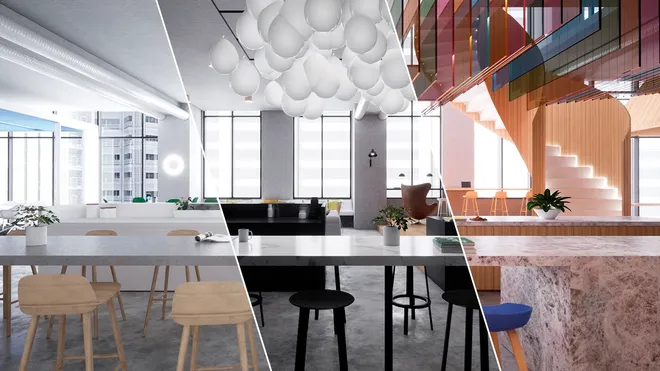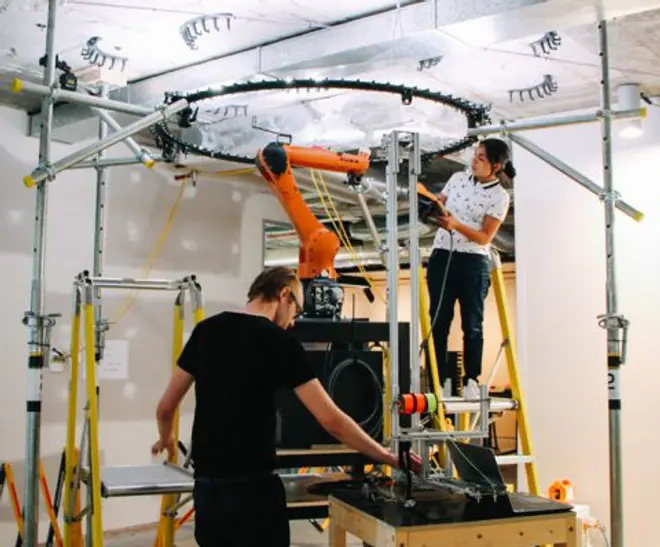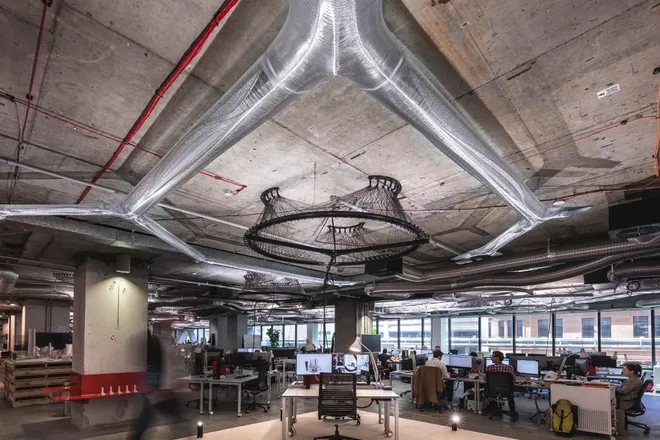Architecture
Powerhouse Parramatta, the World’s First Museum of the Fourth Industrial Revolution.
BVN was a finalist in the design competition for the new Powerhouse Museum in Parramatta. We envisaged a place that would support human wellbeing, strengthen identity, protect the planet and bind us through place.
Our proposal for The Powerhouse was conceptualised as an optimistic and open platform for citizen participation. And for modelling future possibilities as they evolve over the next 100 years.

The new Powerhouse was proposed to be built on Darug Country beside the Parramatta River. It’s a part of Sydney that that has the most diverse multi-cultural populations in the country. In pursuit of a non-conflicted future, we recognise that those things that divide us are matched only by the things that unite us.
We began by looking back; to connect Aboriginal custodianship, colonial infrastructure, and multi-cultural ideas. Then look forward, harnessing technology to connect human and industrial activity at local, national and global scales. Our goal was to create a place that encourages conversation, discussion and shared understanding.
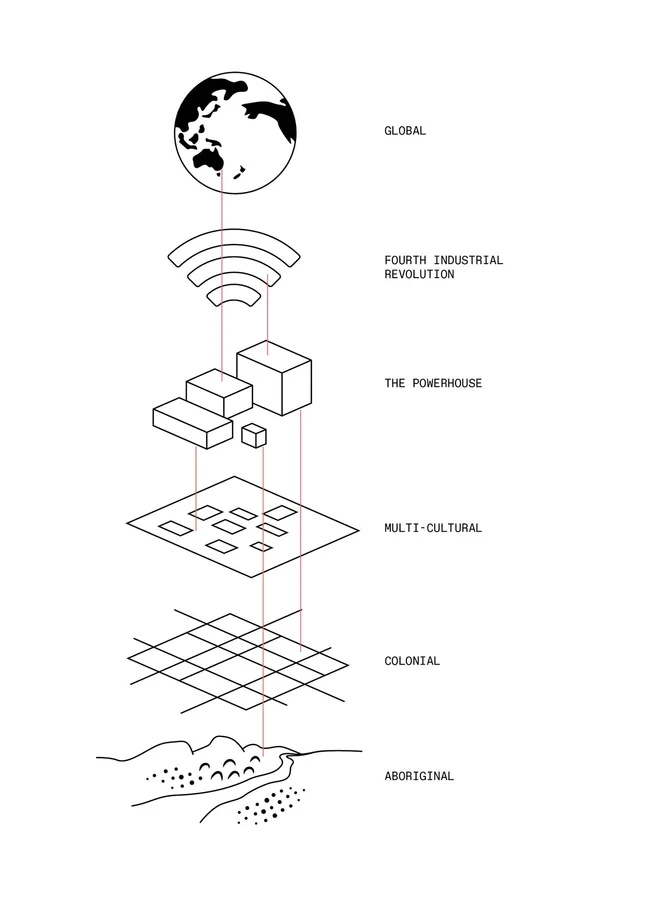

Masterplan
The masterplan was conceived as a way of making connections; to the civic link, between museum functions, activation and openness to the river and along the river edges. At the intersection of these we proposed a programmable public space, as the heart of the precinct. A new socially and intellectually activated setting open to culturally diverse populations and welcoming of new ideas.
Neighbourhood-Making
The new precinct was proposed as a series of built elements that are separated and re-joined. This set up the framework for making a new neighbourhood in the city of Parramatta, without barriers to its organic evolution.
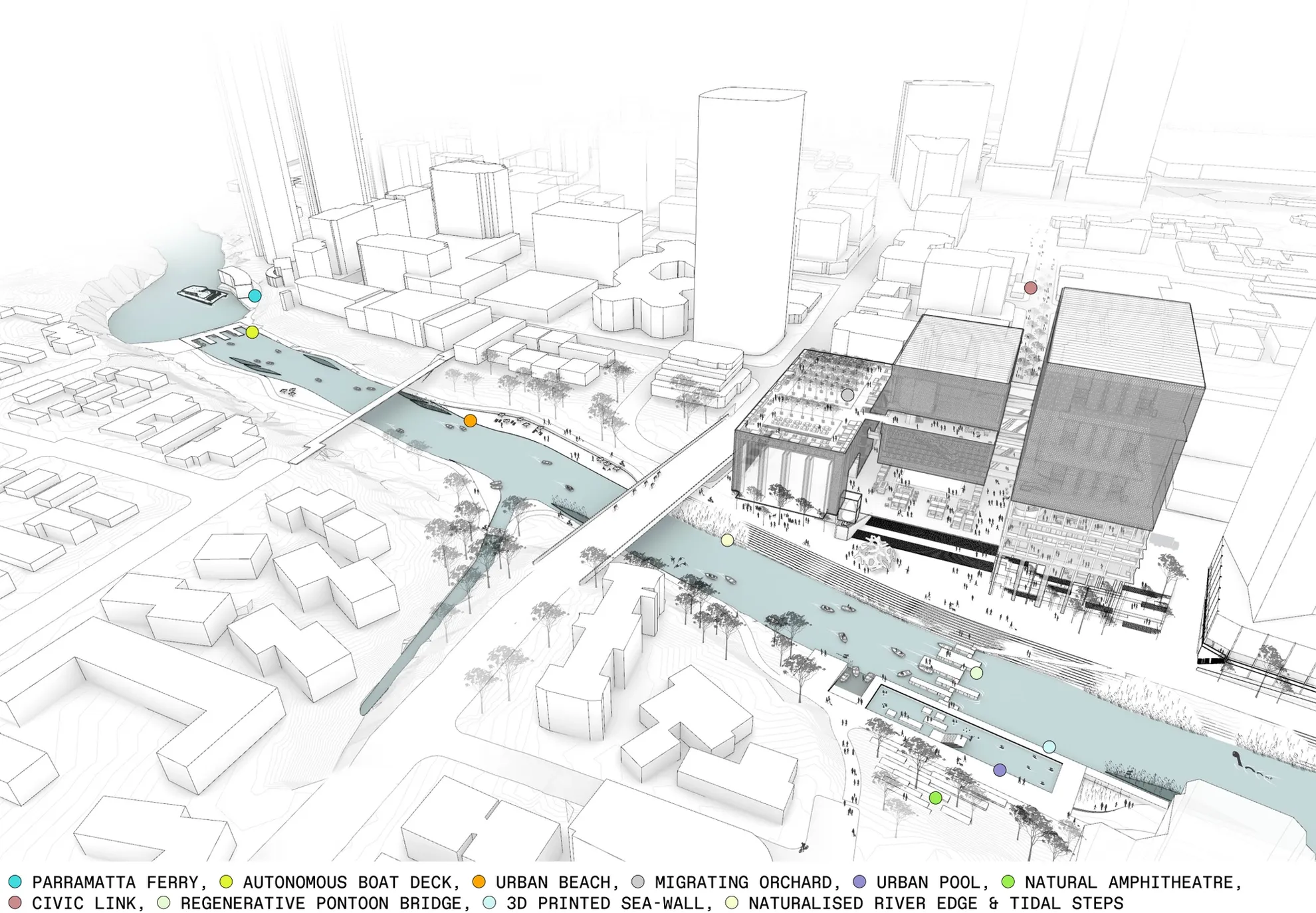

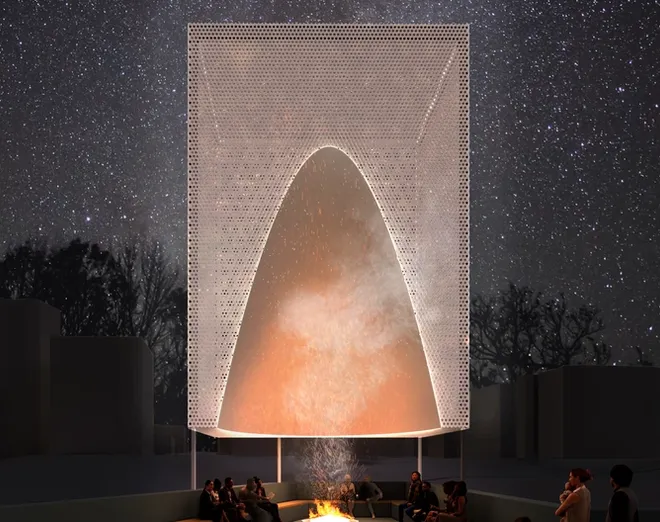
It is proposed that the presence of fire be extended from ancient indigenous origins as a cross-cultural element consistent with the idea of a non-conflicted future.
The manifestation of this idea is the Fire Pavilion enabling both an incidental and programmable setting for conversation and discussion. As a part of the city and river interface, it comes alive at night, illuminated, a place searching for a way forward.
The landscape of the public realm extends itself into the building, so that the journey through the building is always tactile and marked by landscape.
Native trees such as swamp oaks, scribbly gum, swamp mahogany tree, Eucalyptus, and reeds will express the ecology of the site, recapturing pre-European-settlement Parramatta River landscapes.
The Museum
The brief called for a range of large scale, adaptable spaces capable of supporting diverse curatorial possibilities. Presentation spaces were proposed as big box volumes to host curated experiences and digital systems that could evolve with new and emerging technologies. The PowerLabs, Multifunction Spaces, Residences, and Retail by contrast were designed to be intimate, tactile and visually and physically connected


Fundamental to the success of the Precinct is the intersection of the community, residents, researchers, workers and visitors. We proposed the circulation be designed to enhance the potential for co-location and enable moments of exchange and connection.

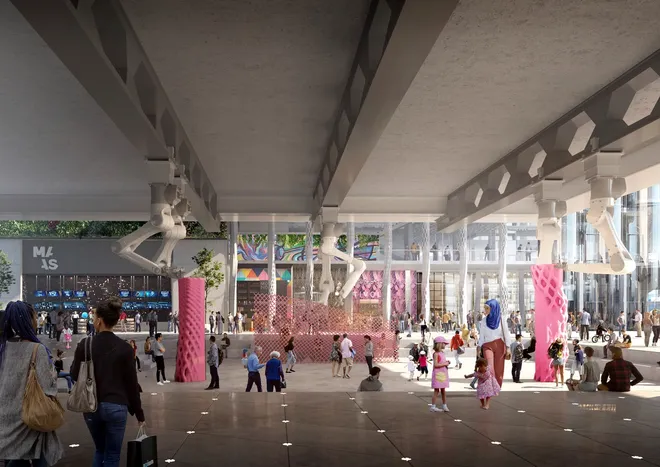
At the centre of the Powerhouse is an open and radical space that connects the city to the River and people to experiences – an open presentation forum created by lifting the presentation spaces above.
It’s a place that is continuously curated, from mega-events to marketplace to large scale robotic maker space.
Located at the intersection of the lower and upper rise of the precinct, Level 5 redistributes circulation paths horizontally to the upper presentation spaces, the Learning Labs, Digital Labs and The Orchard on top of Presentation.
As a museum without a permanent collection on show, new possibilities emerge associated with the bump in and bump out of collections. Logistics was once something that happened in the background but the movement of goods around our cities and the world is taking on new levels of prominence. The opportunity was to amplify the movement of the collection and let the public in behind the scenes. We envisaged an exciting, large-scale theatre of logistics that could form a unique, performative element in the operation of the Powerhouse.

Lifted from the ground plane, Presentation Space 2 uses large-scale gantries to hoist large items direct from the back of the trucks into the building.
We proposed to construct the new Powerhouse in exciting new ways, faster, smarter and with new materials. Prefabrication and large format robotic 3D printing have been one of the most significant shifts in design and construction that we’ve embraced. No longer are we bound by the limitations of complexity and cost, these enable us to reduce embodied carbon, advance the construction industry and craft a new aesthetic for the Powerhouse.





BVN’s vision for a new Powerhouse Museum in Parramatta won’t eventuate. But as a design process it enabled us to experiment with many of our ideas around sustainable design, turning function into performance, and building new neighbourhoods around culture. As a “living lab” we embrace every opportunity to move our ideas along. They always find a place. And continue to evolve. Like all of us.
The Process
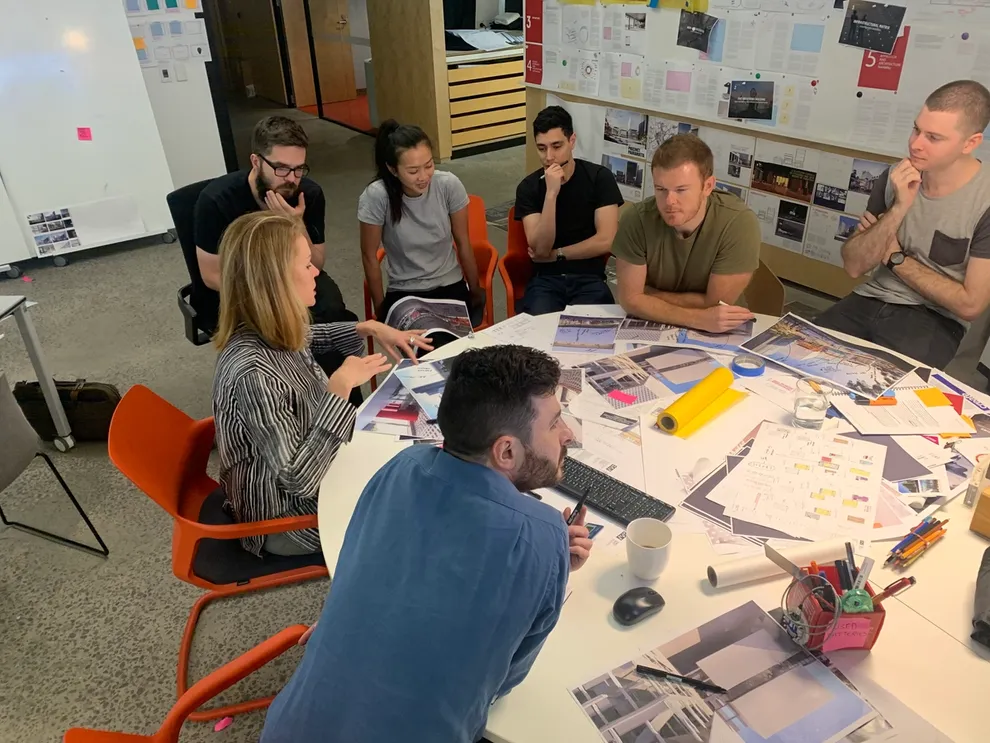
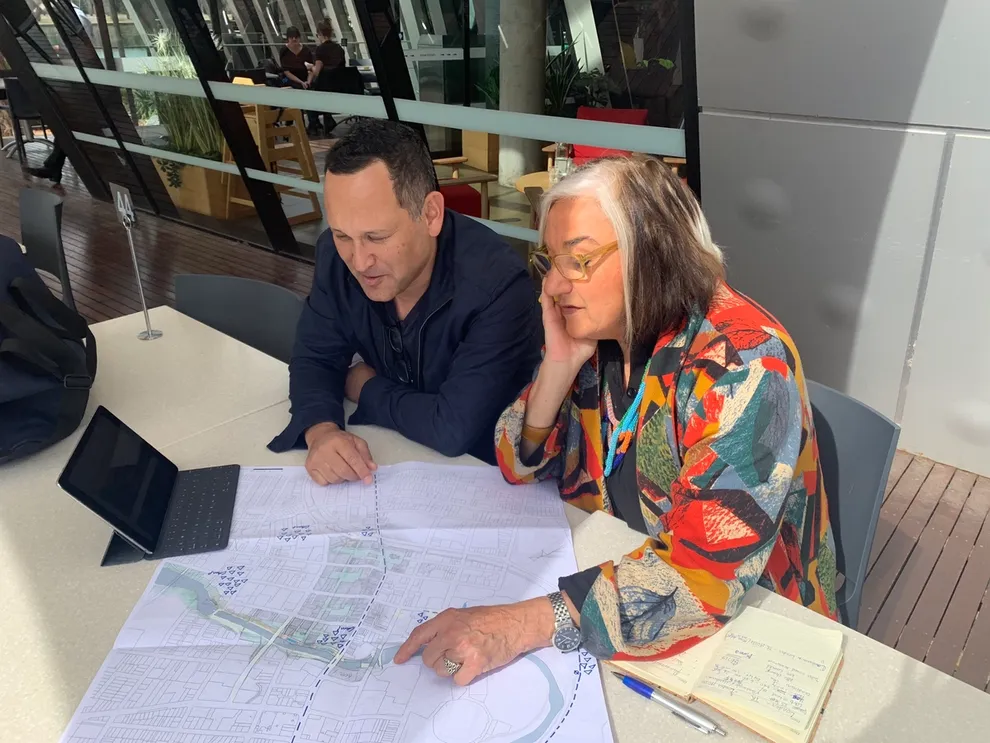
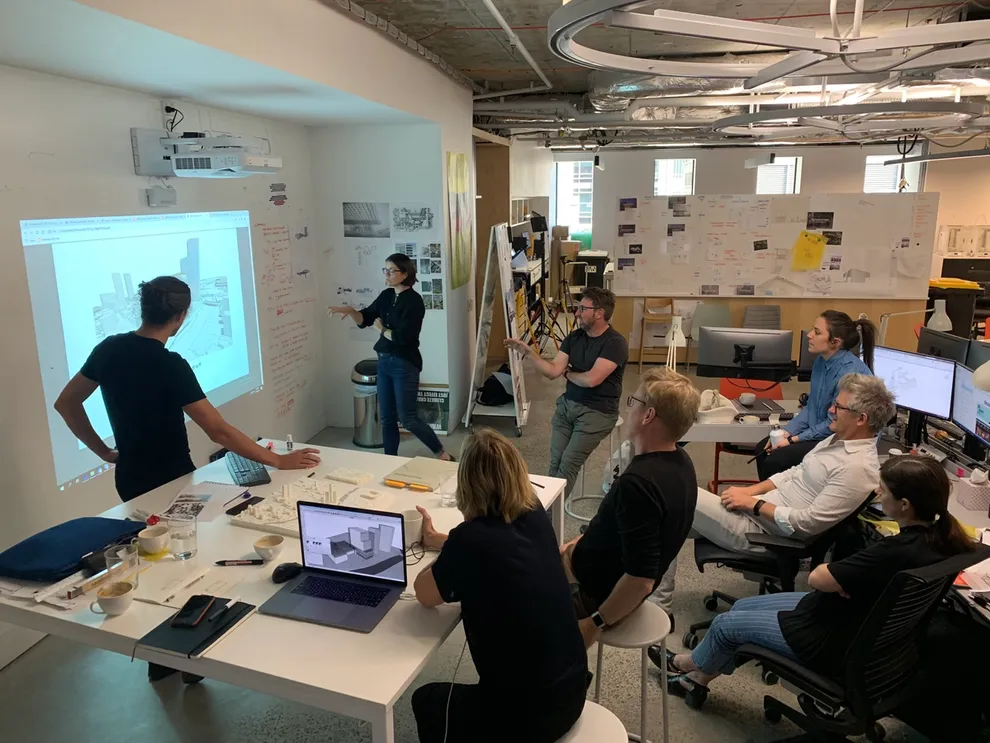
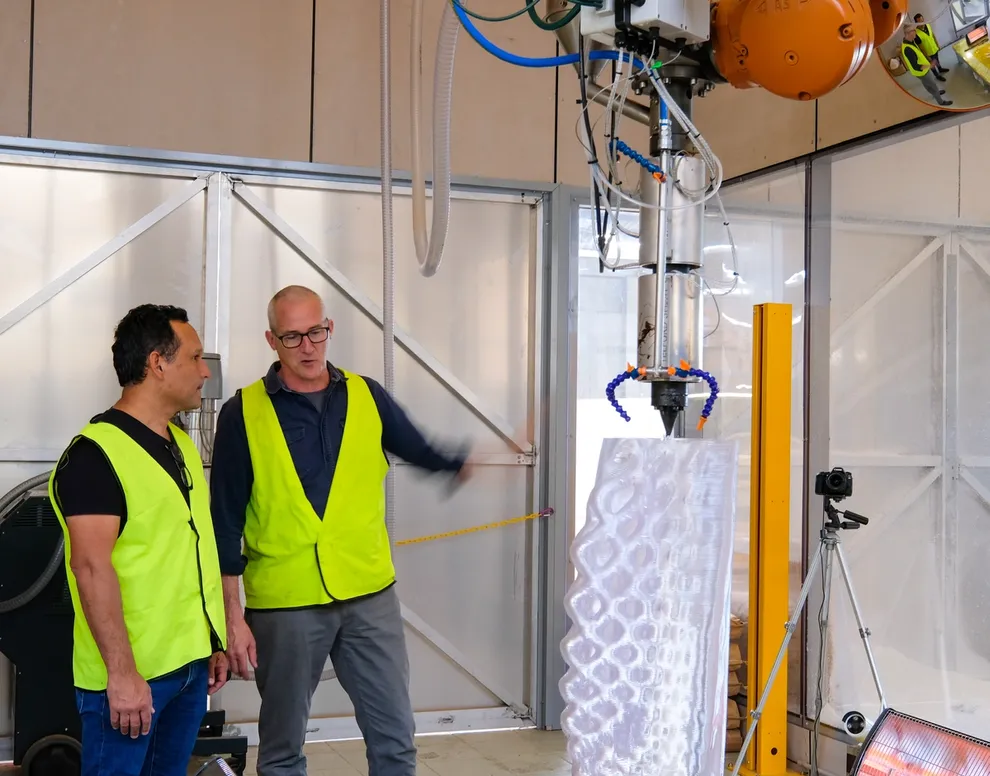
Robotic 3D Printing in collaboration with UAP
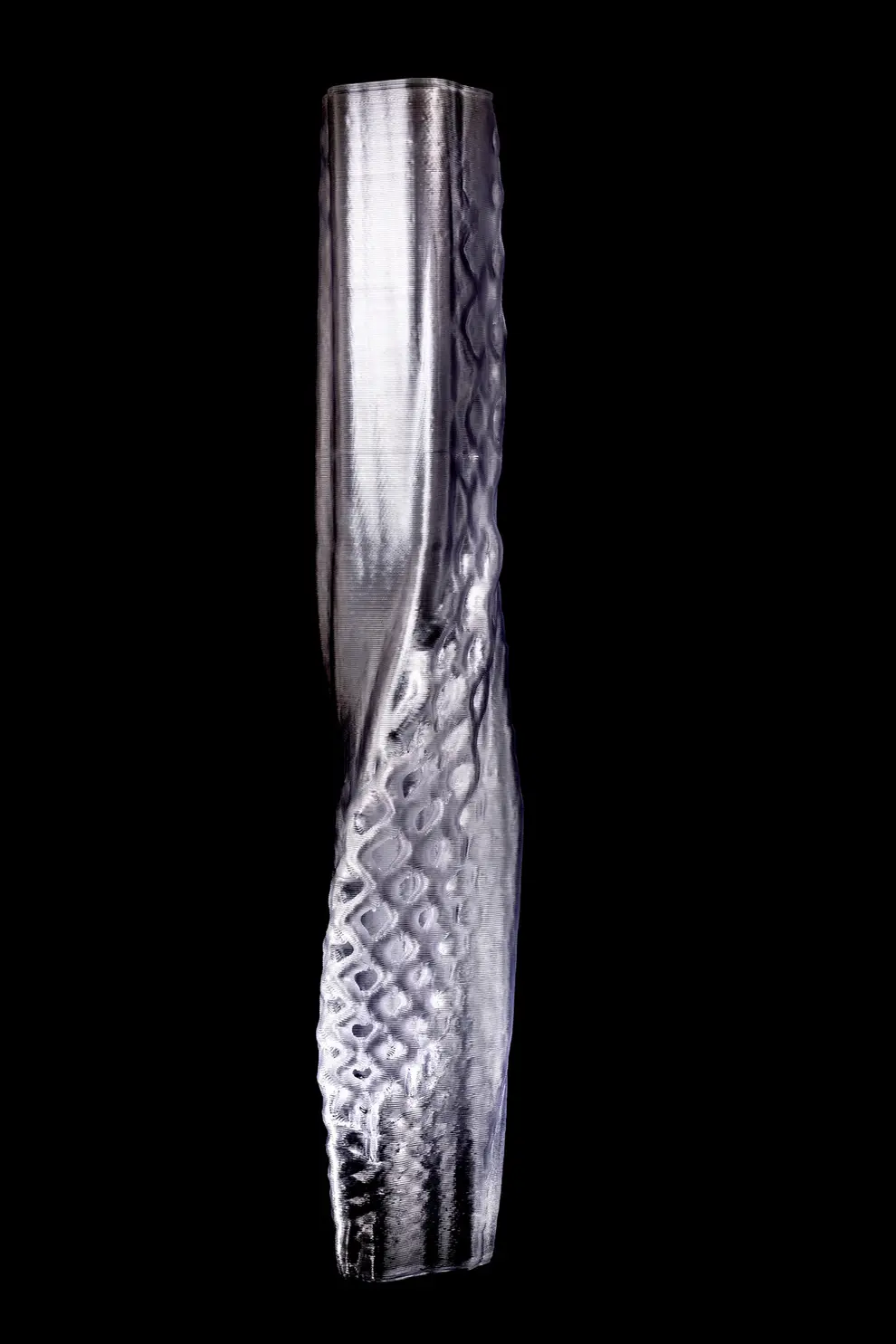
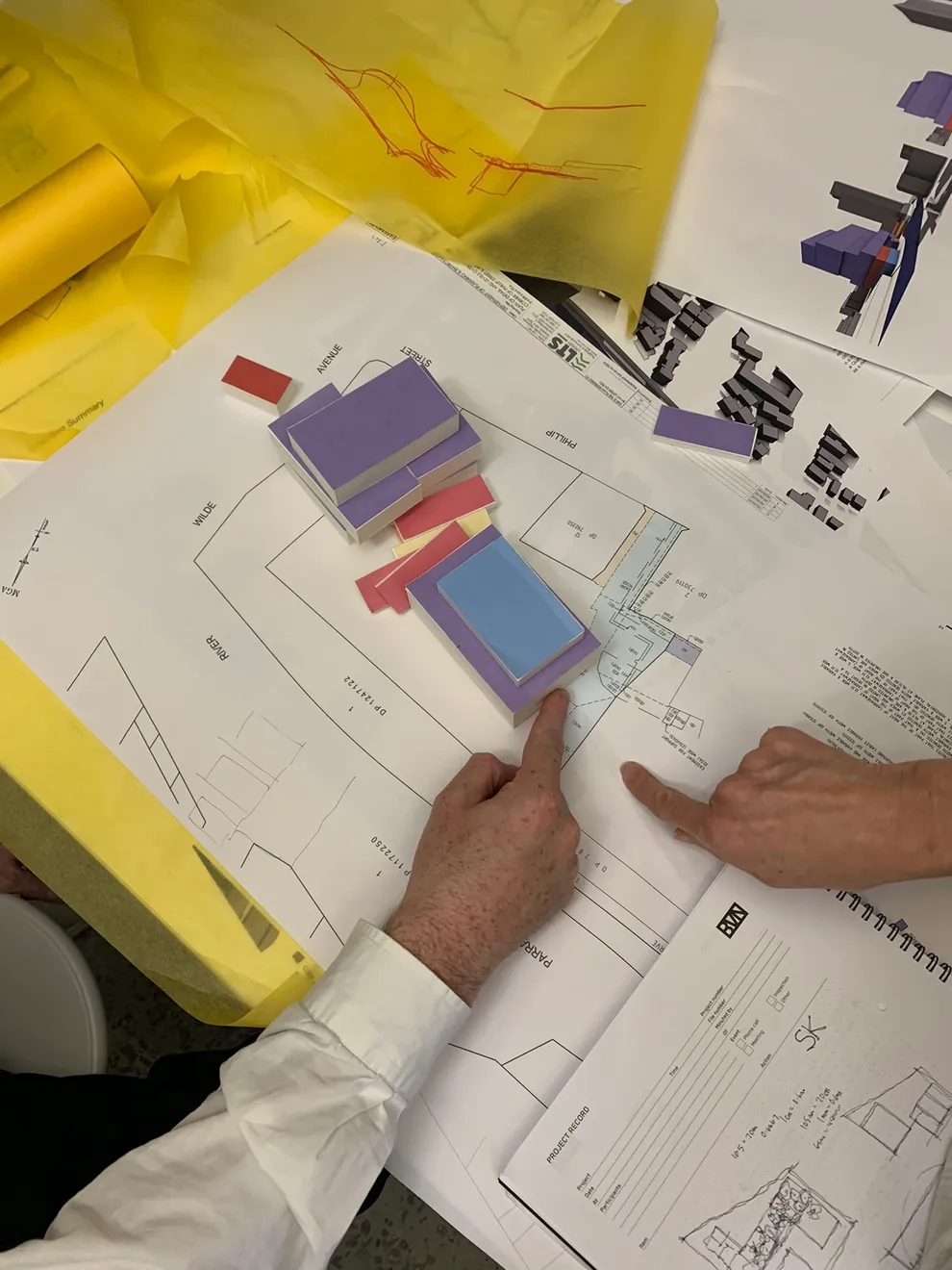
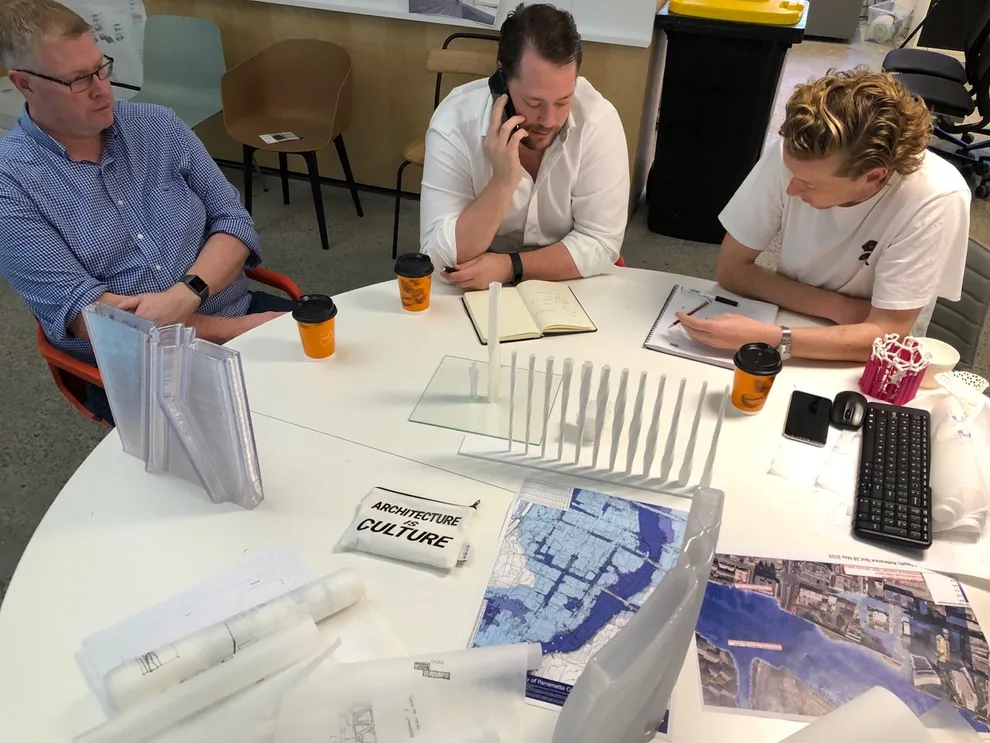
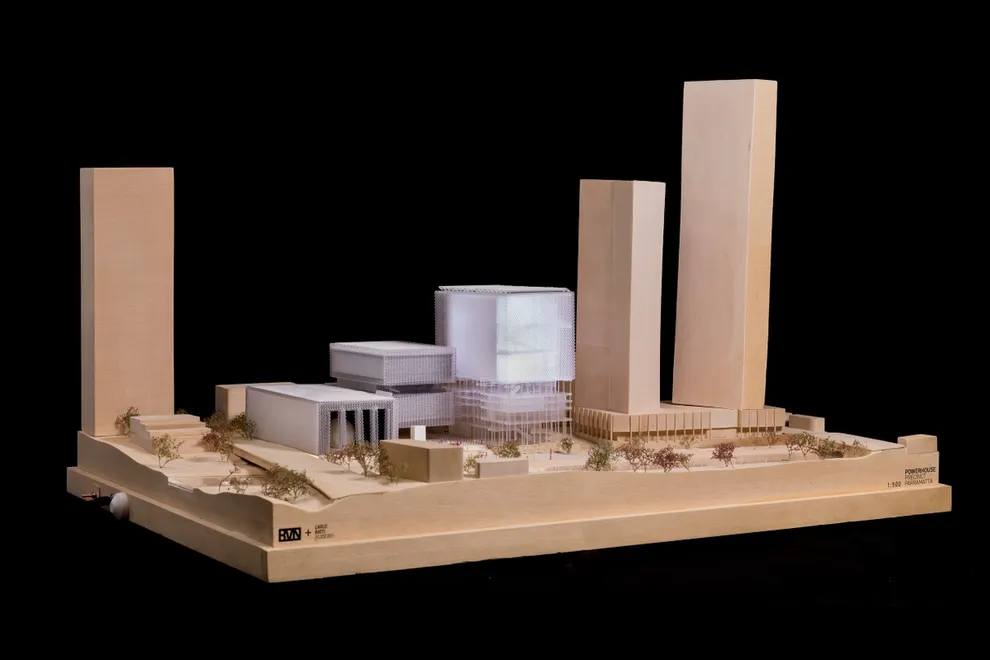
1:500 Model
Robotic 3D Printing in collaboration with UAP
1:500 Model
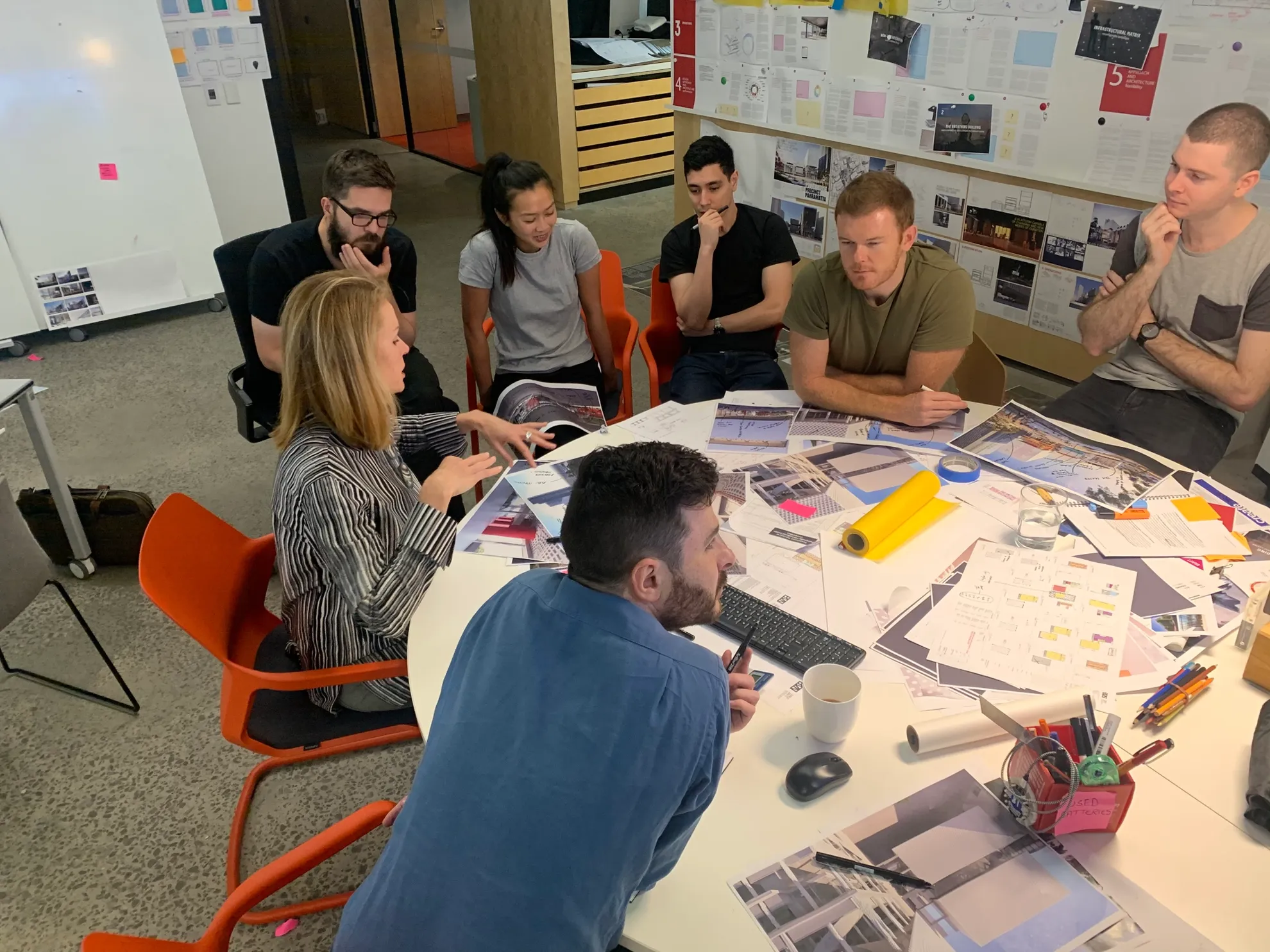
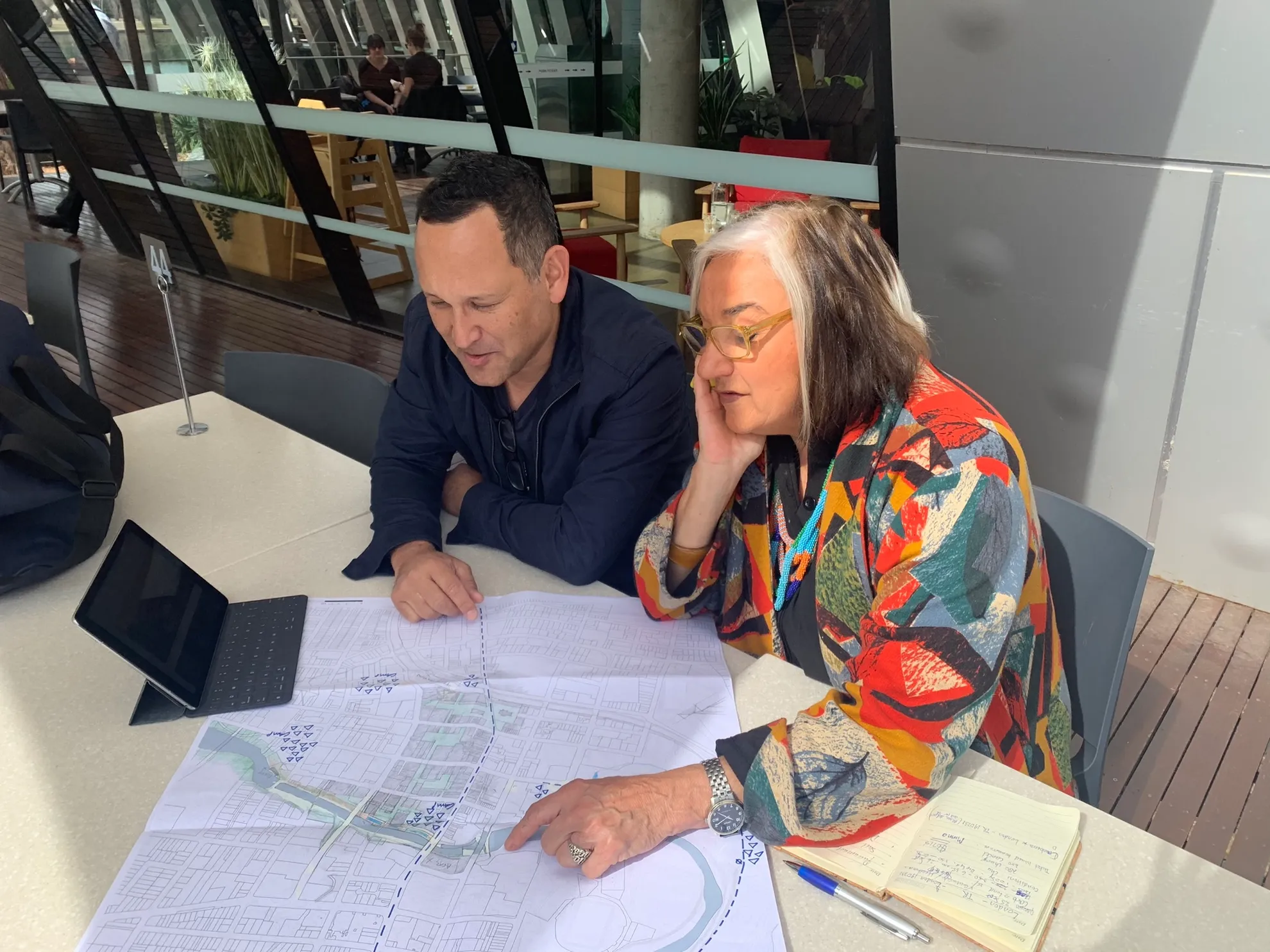
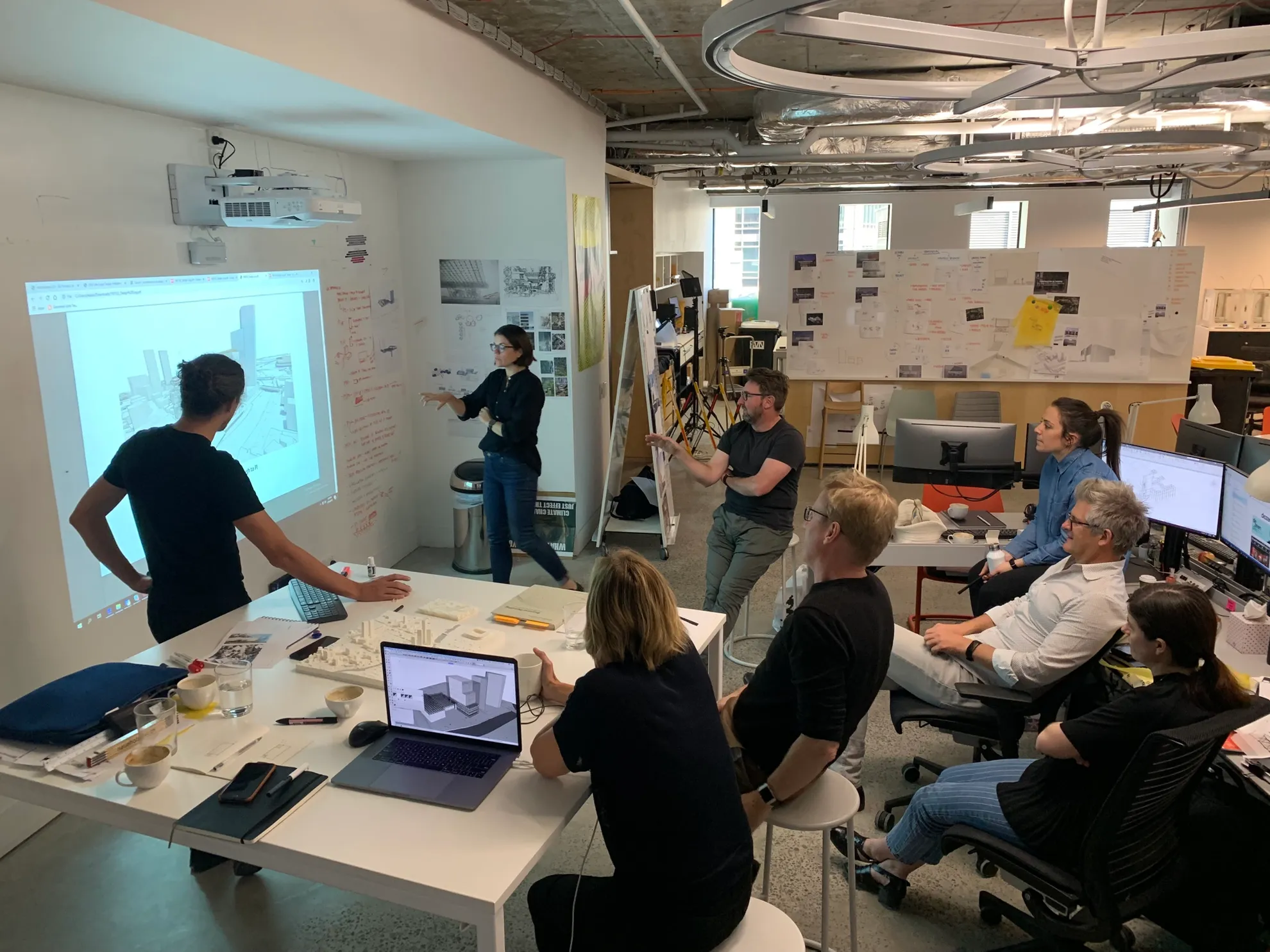
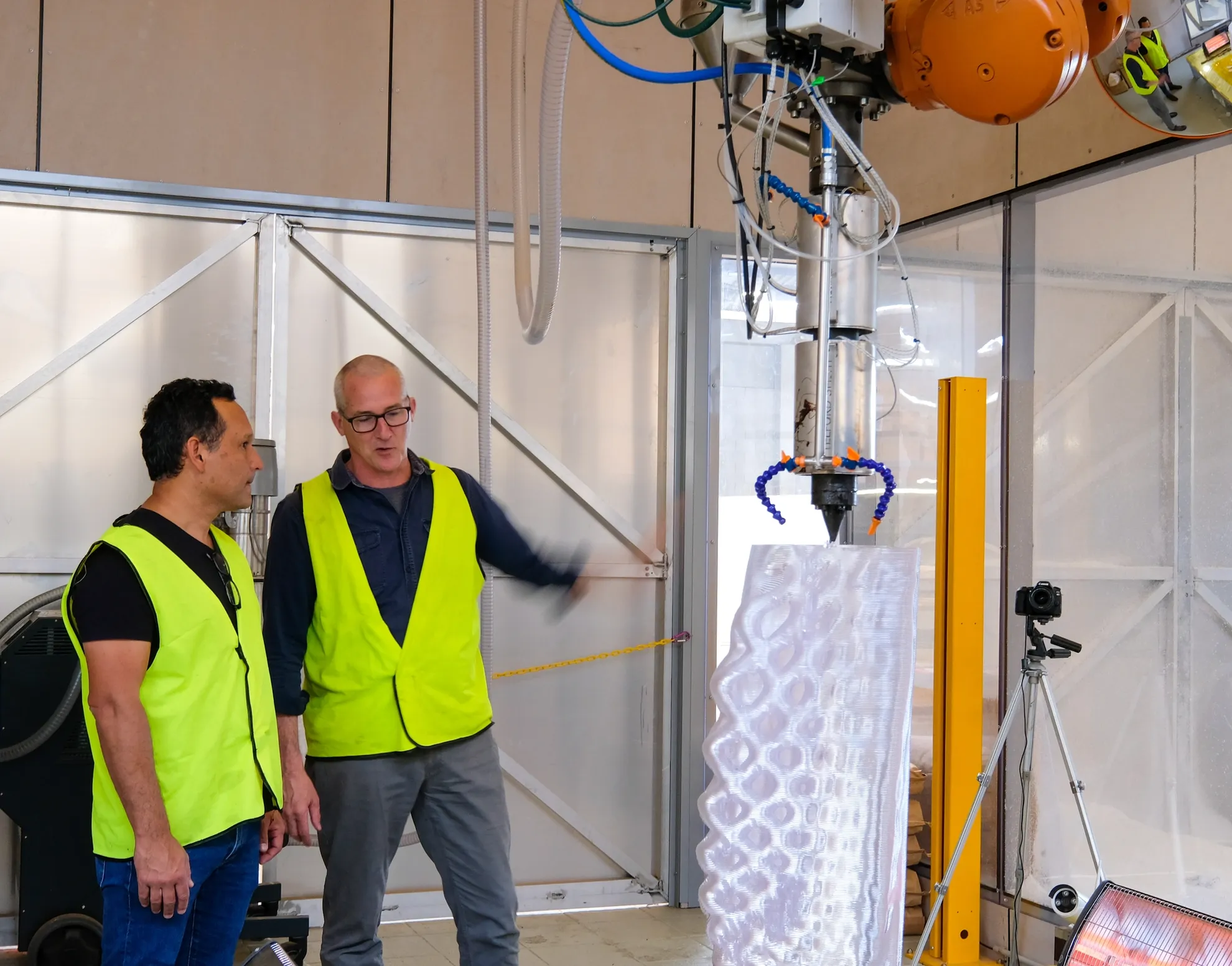
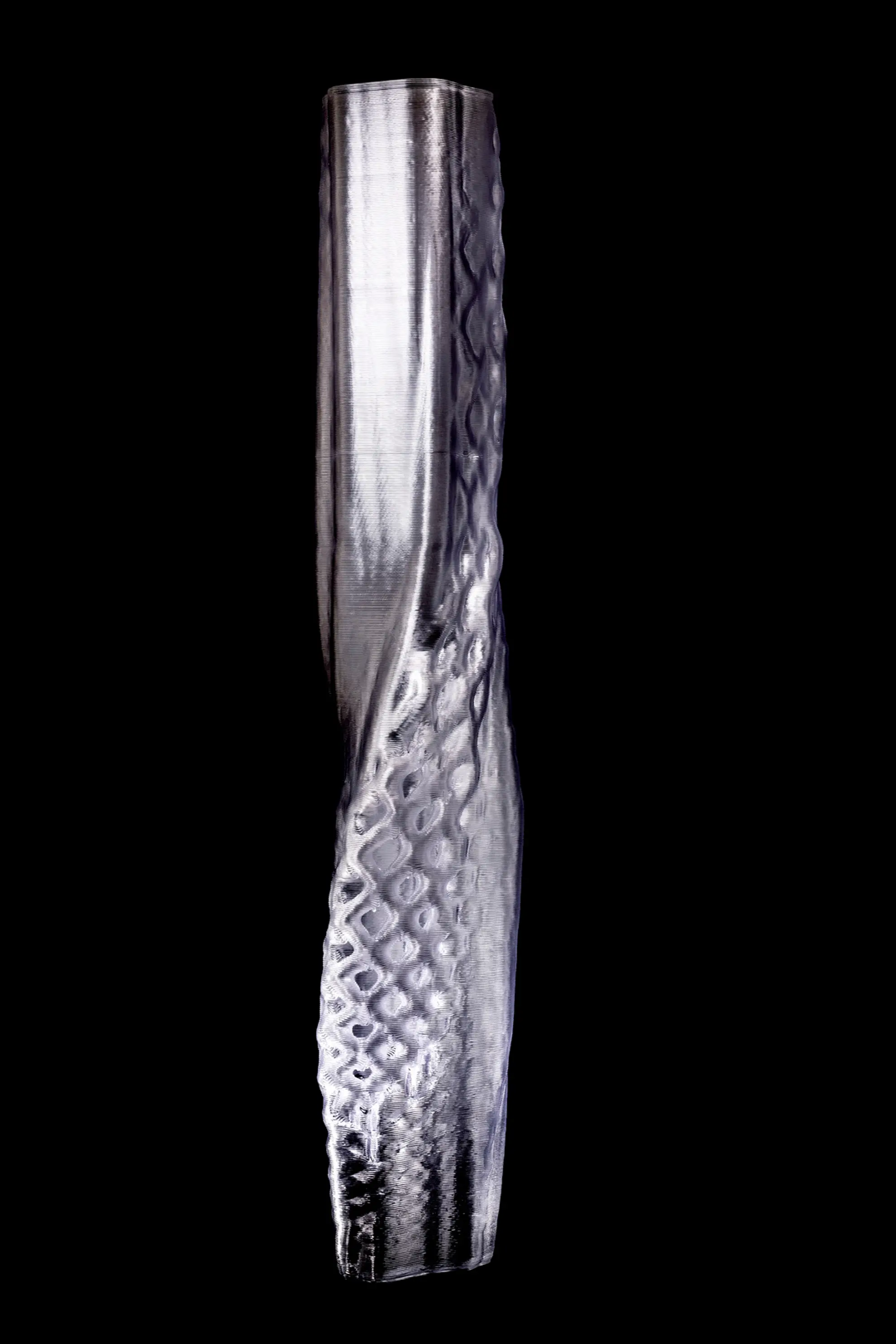
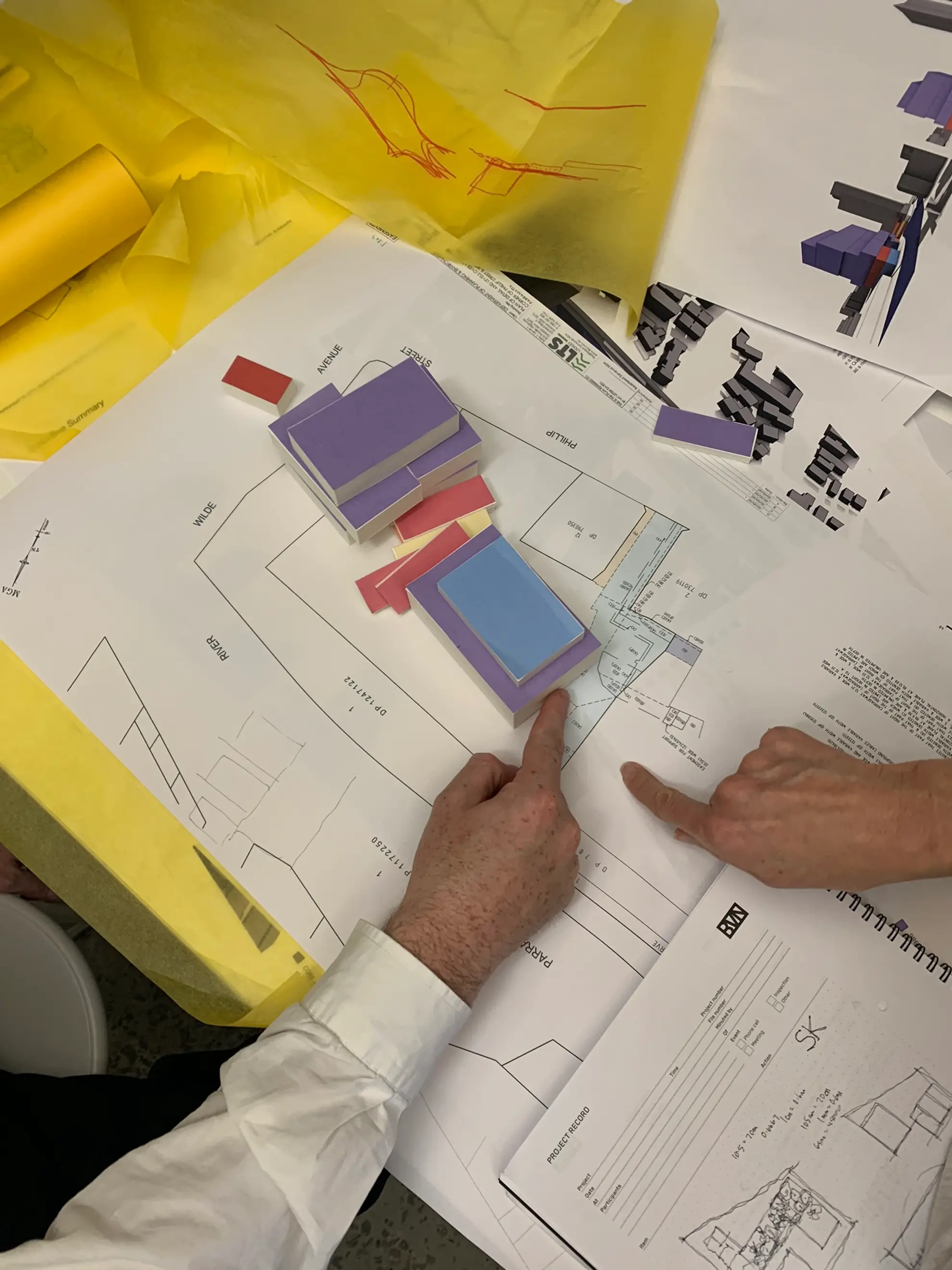
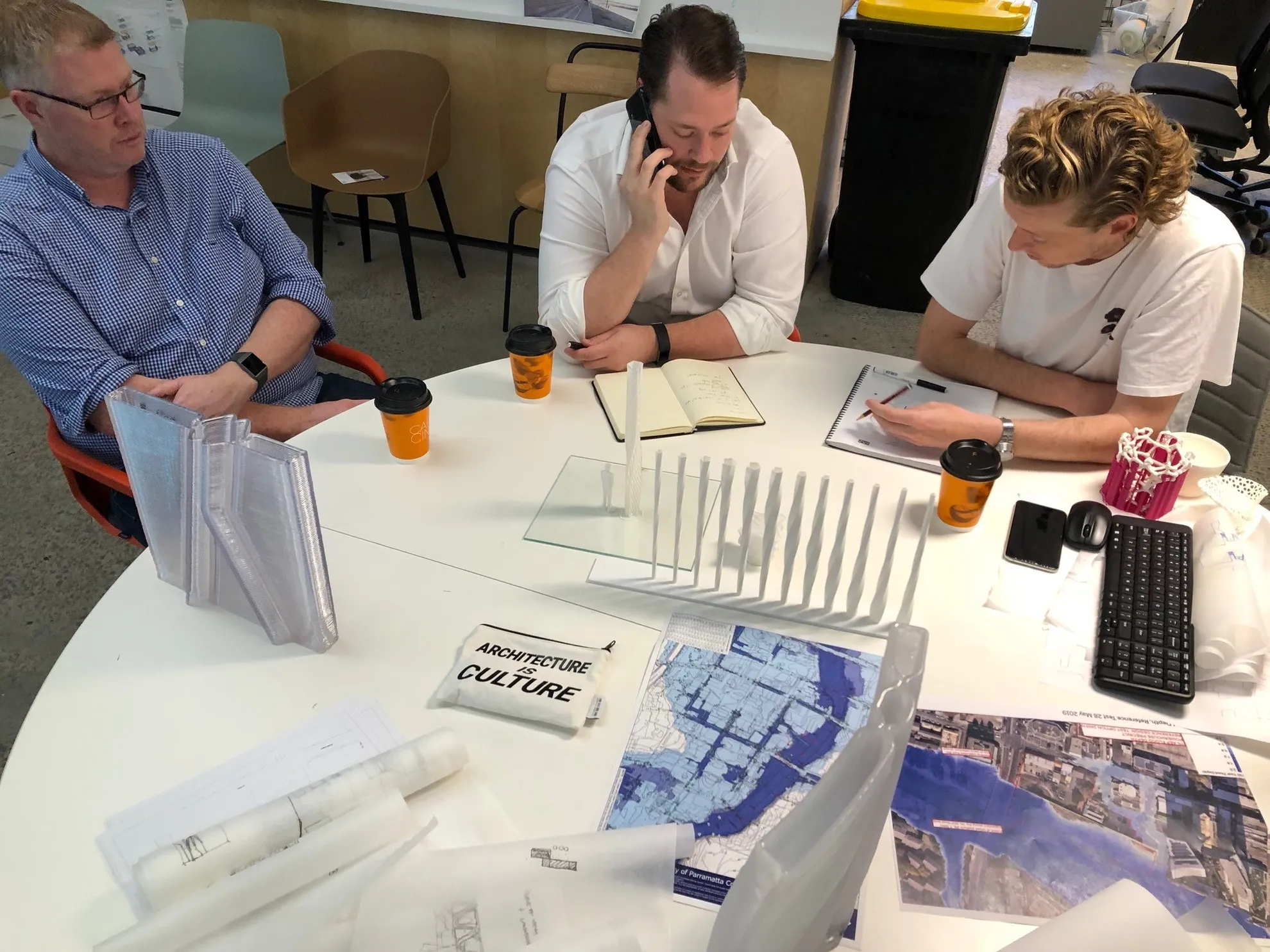
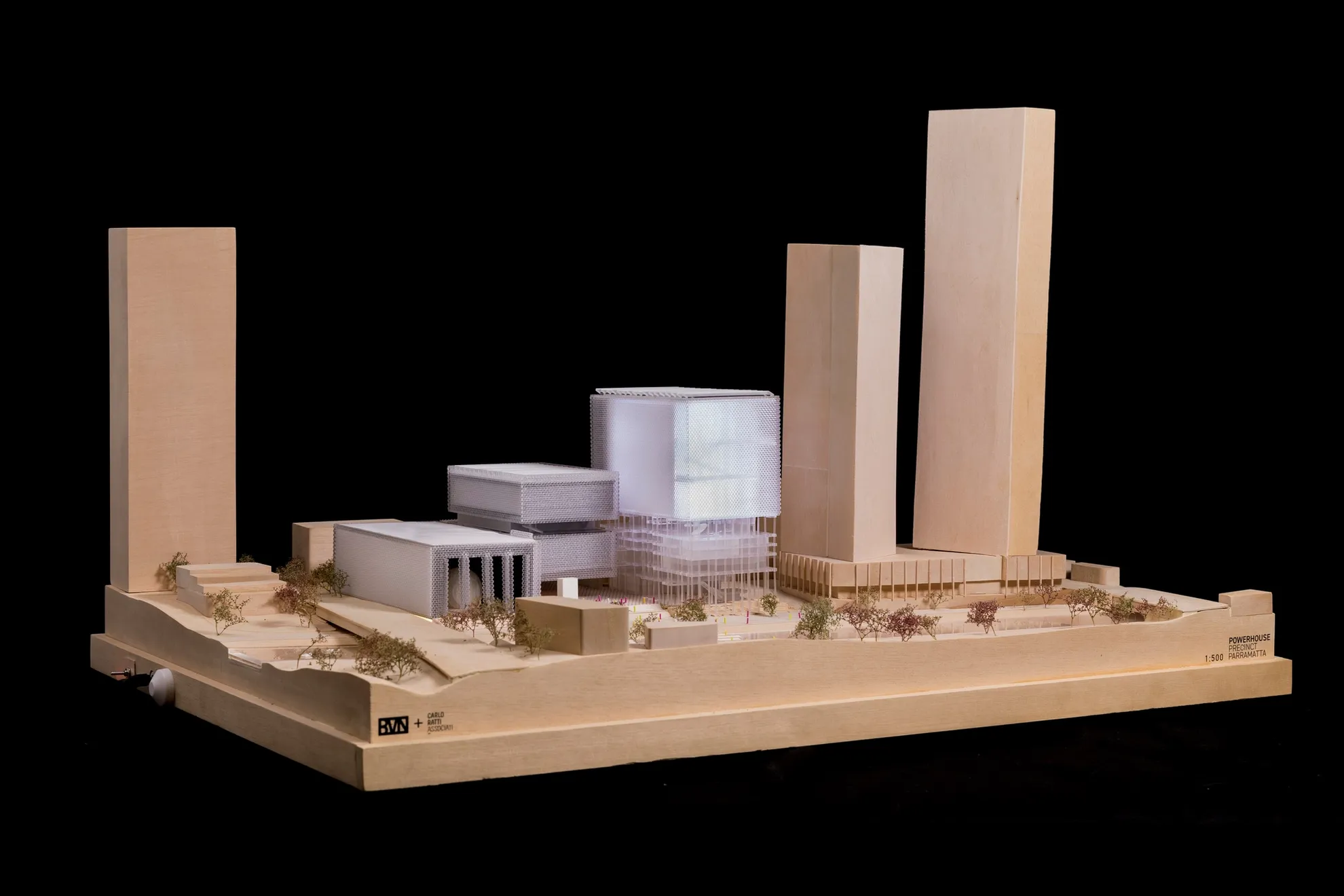
Credits
BVN
Collaborators
Carlo Ratti Associati
Consultants
Arup, Starr Whitehouse, ASPECT Studios, Transsolar, Footprint Company, UAP, Margo Neale, Sasaki
Collaborators
Carlo Ratti Associati
Consultants
Arup, Starr Whitehouse, ASPECT Studios, Transsolar, Footprint Company, UAP, Margo Neale, Sasaki
Photography
BVN Real
