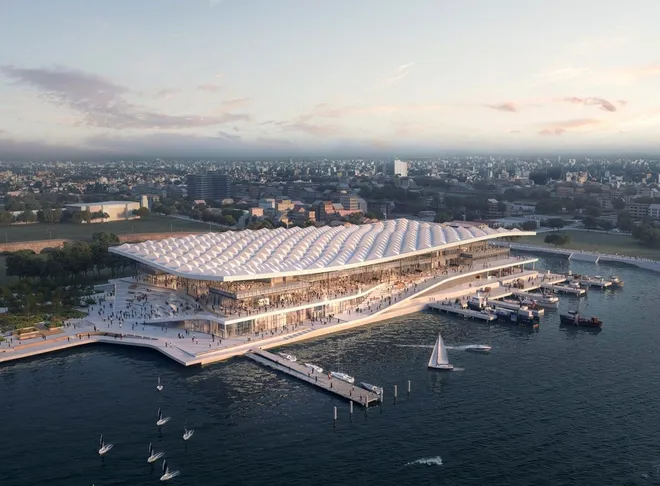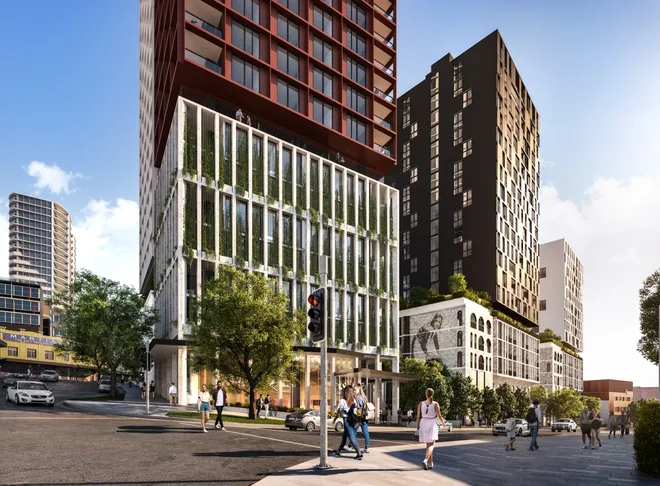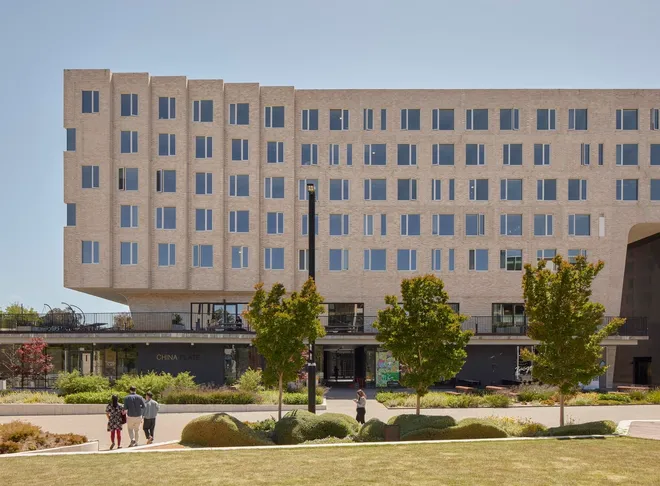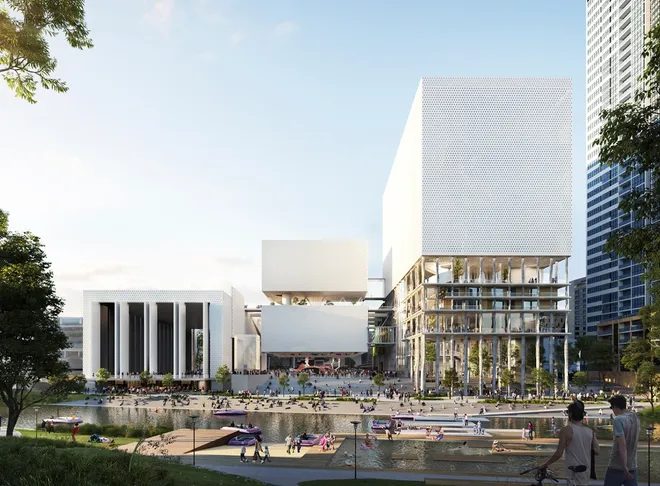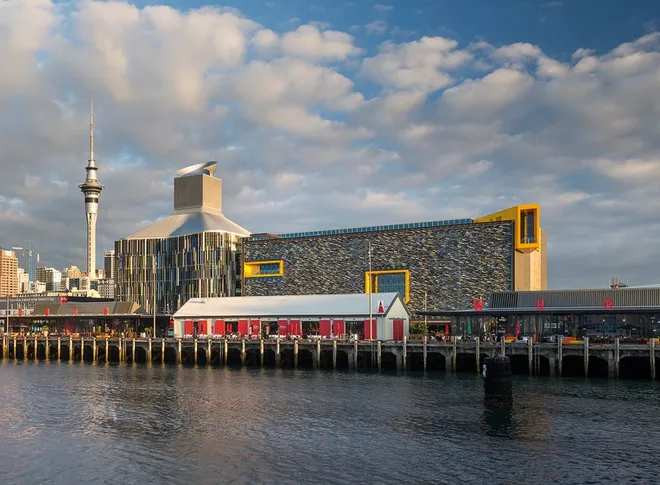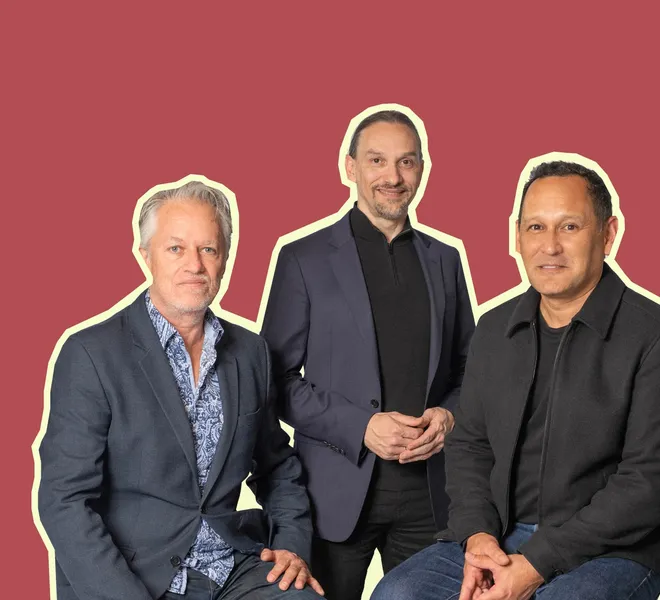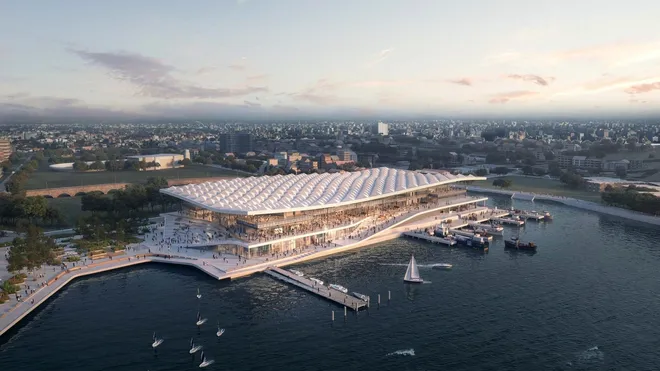Architecture, Urban Design
Sydney Olympic Park Town Centre, a benchmark for the surrounding development sites.
The goal of the masterplan and project is to revitalise the Olympic Park into more than just an event space and location.
BVN has worked on the masterplan with SOPA for several years, trying to align their vision and GPT’s into an outcome that delivered a people and place-focused outcome. The public domain design has been an essential part of understanding how we could animate such a large ground plane.
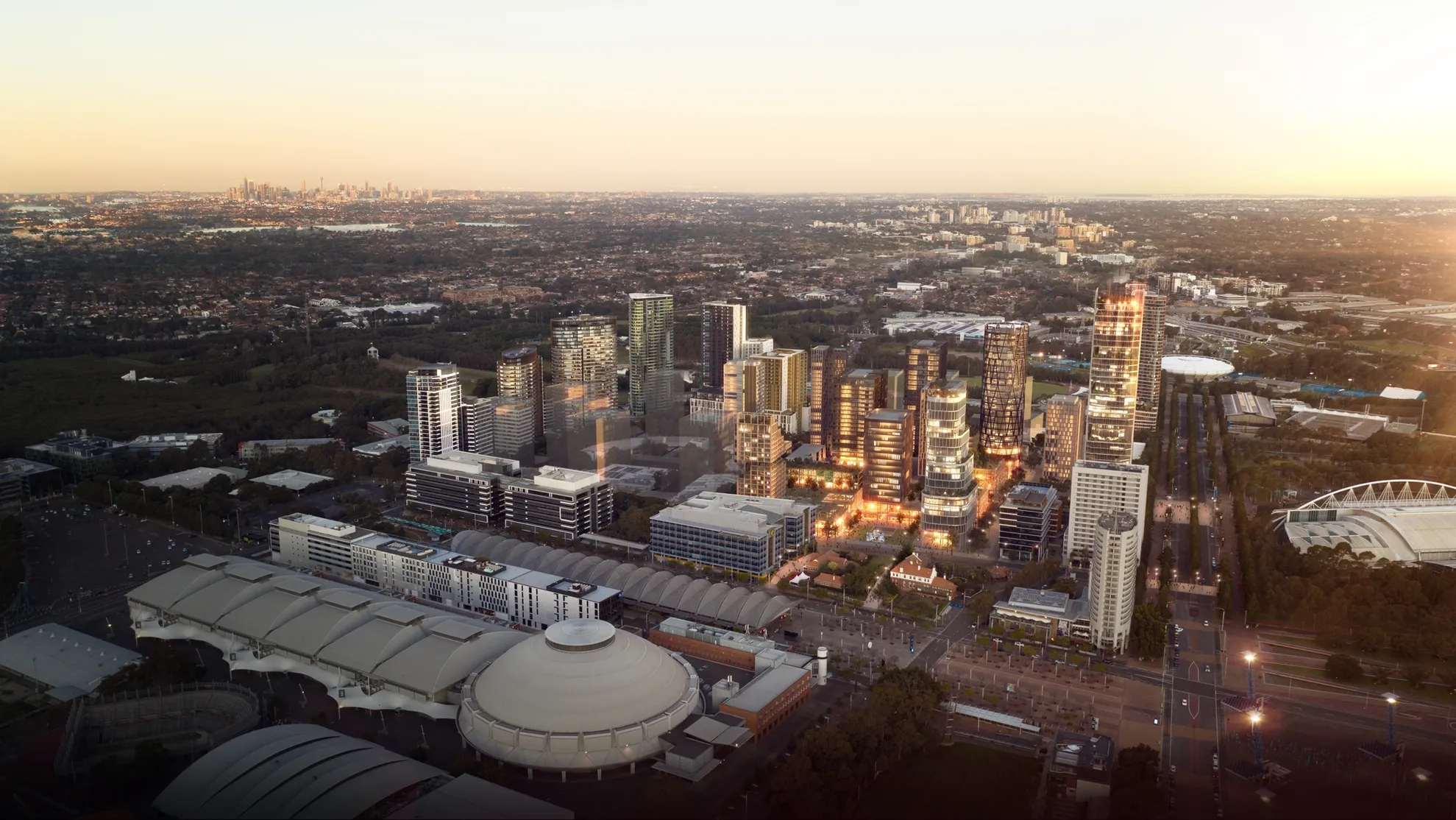
Our work on the project has looked at the five GPT sites mainly, we have also sought to understand the impact they would have on the surrounding sites, and as such, we have masterplanned the entire central precinct during our testing phases.

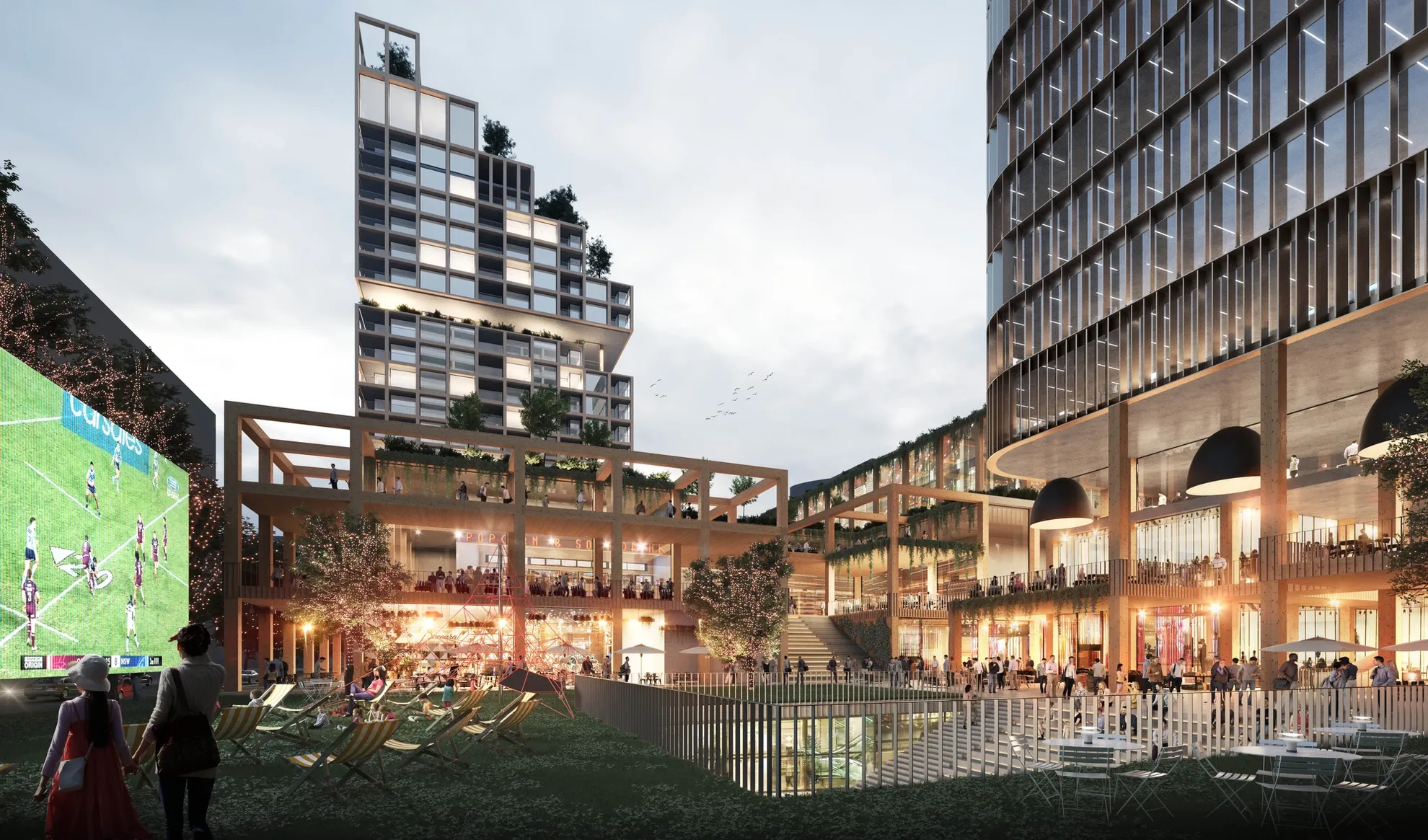

It was essential to understand the positive and negative outcomes of our planning and built forms. This enabled us to work through built form heights and separations that would allow a positive experience at a human level through the town centre, and its proposed public domain. The proposal seeks to introduce a variety of scale of the built form to create a finer grain of movement through a series of pedestrianised site links, which link spaces to spaces


Focus on the sites has changed over the years with the announcement of METRO’s arrival to the Olympic Park. The future station is located on three of the five GPT sites and has changed how we have viewed the masterplan. We have worked with METRO’s design team and, importantly SOPA to see how we could work together to create the new vision for the Olympic Park Town Centre.
Even though the GPT sites have been reduced by more than half, there is still a strong focus to deliver a place driven mixed-use development that can sit alongside METRO’s station and over station concept. The proposal seeks to introduce a broad and diverse mix of uses.
The uses that we hope will help activate this part of the town centre include retail, small event spaces, food and beverage, cinemas, residential, co-working, commercial, a community centre which is proposed to overlook the park at the centre of the precinct.
Credits
BVN
Consultants
Ethos Urban
Consultants
Ethos Urban
