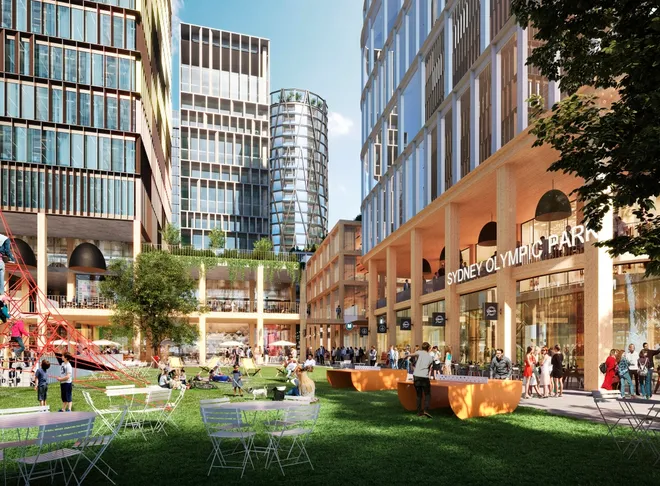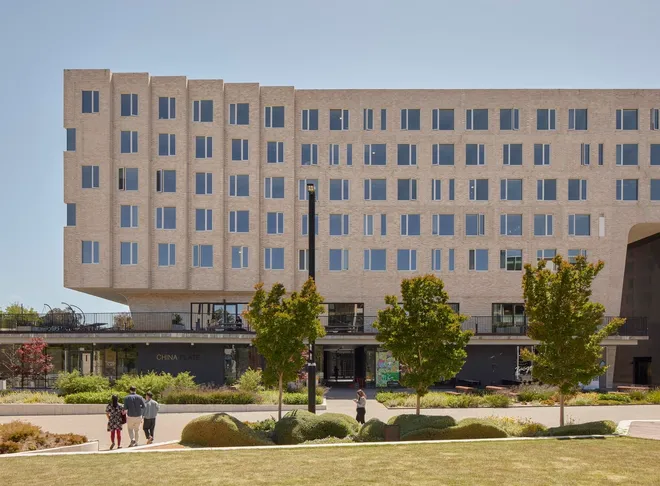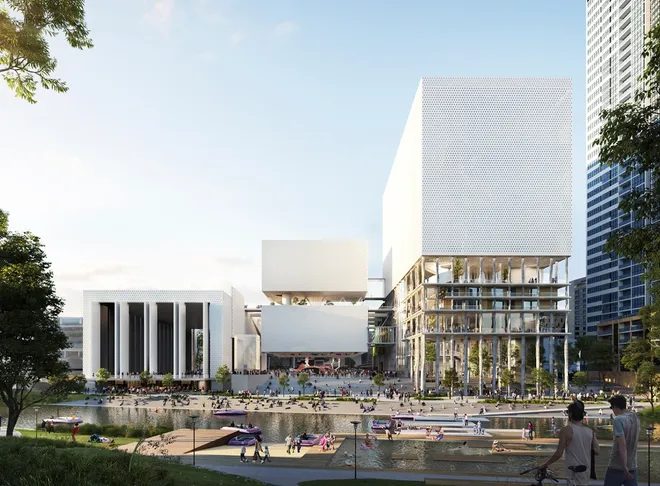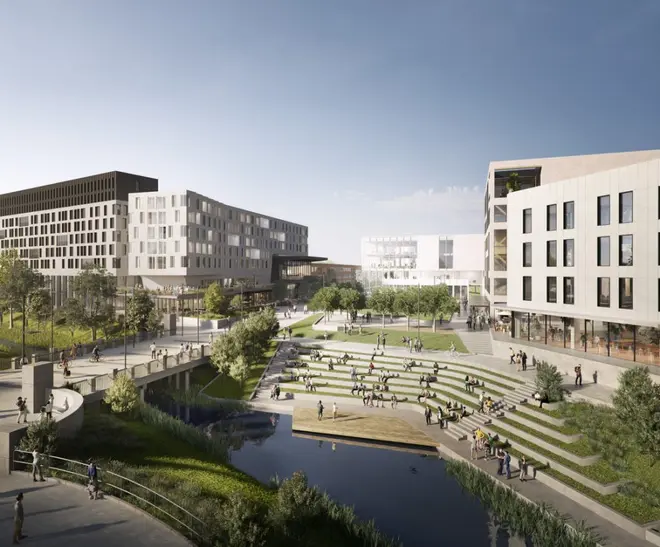Architecture, Urban Design
The WIN Grand, a new live-work-play precinct with a green heart.
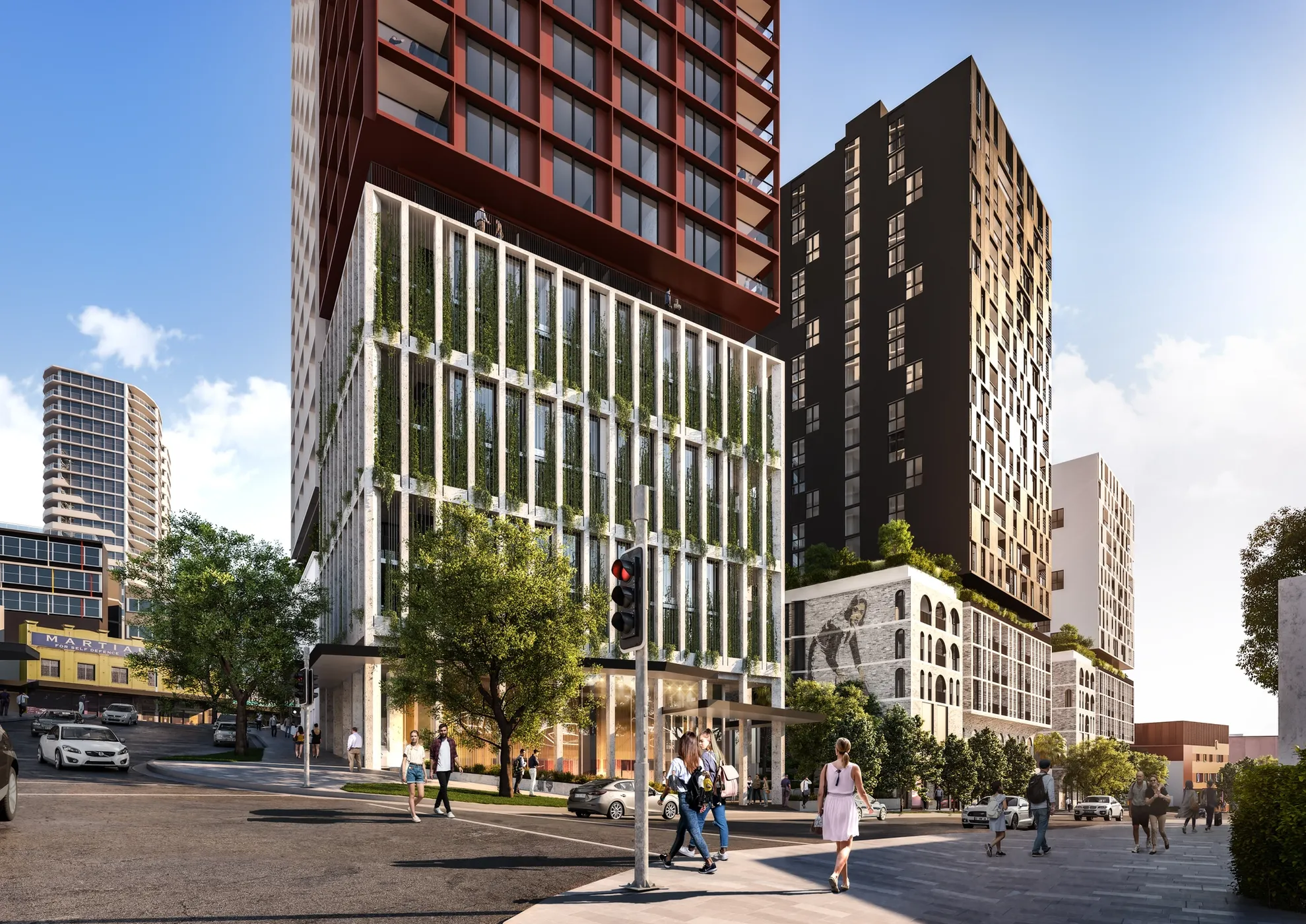
Downtown Wollongong is undergoing a transformation. Where a motley crew of buildings have gathered over time, a new city neighbourhood is taking shape. One designed to entice a new creative hive of talent and excellence, that will redefine Wollongong CBD as a place of progress. Our design for WIN Grand will bring new energy to the city with an active live-work-play precinct. And set a new standard in sustainable city-shaping.

This is a redevelopment that will see an entire city block transformed, but it’s already got good bones. The heritage Grand Hotel has kept Wollongong in beer and company for over a century. The new design will restore and retain the legacy pub, adding new floors and passageways, and a live music venue on top. This will anchor one corner.
Diagonally opposite sits another heritage structure: the old Marcus Clark’s department store. Also more than a hundred years old, its history is interwoven with Wollongong’s. The much-loved facade and clock tower will be restored as part of the new precinct and anchor the opposite corner.
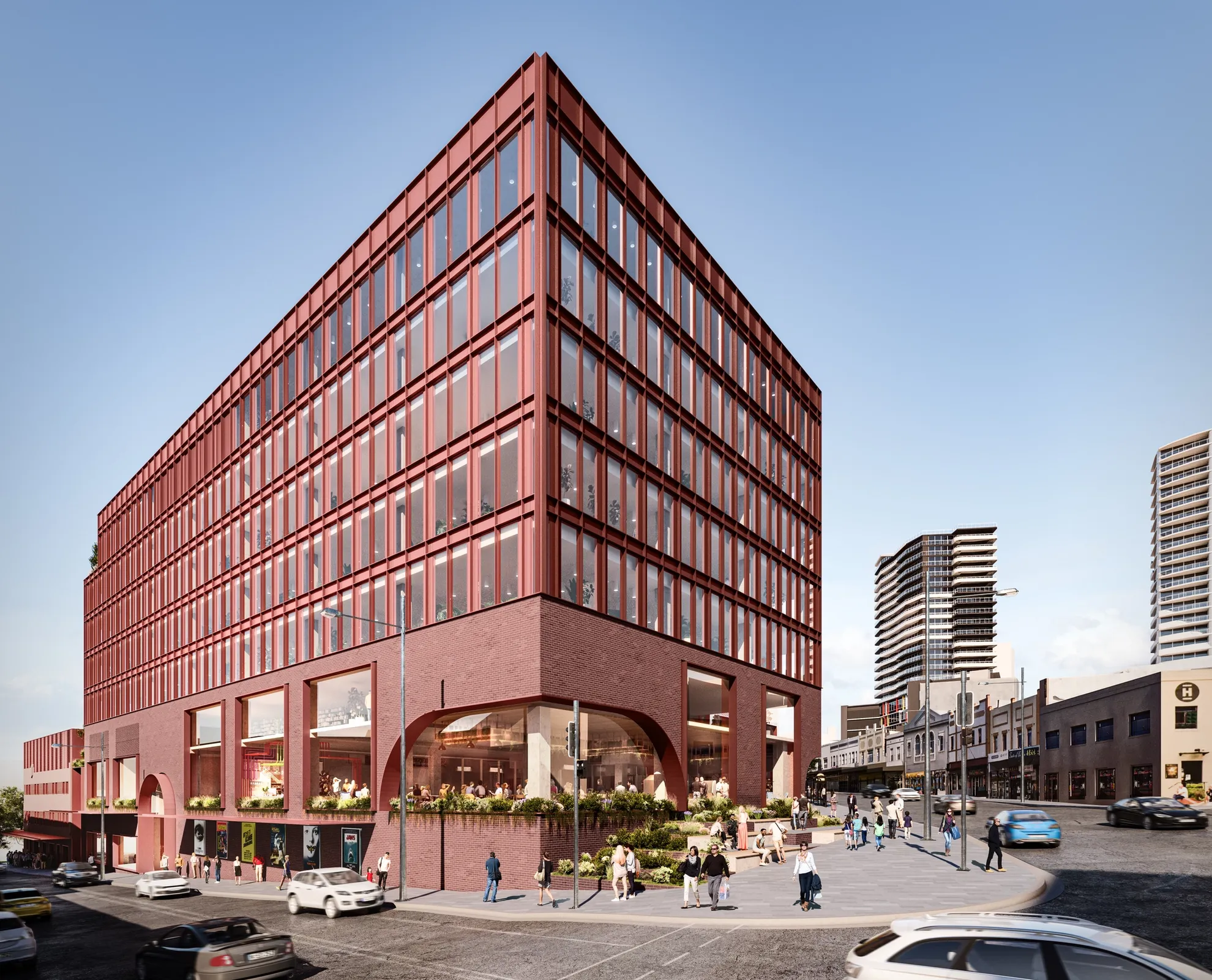





The cultural program is designed with flexibility at its core and is all positioned above ground to maximise its visibility and use a diverse cultural programme. Festival performances, live music, markets and social gatherings will make the Crown Street Precinct a meaningful, memorable place.
In between are tree-lined footpaths, laneways, and low-lying garden beds that will culminate in a central plaza: the green heart of the site. It’s a landscape-first approach where the shaping of buildings comes second to their position within the green space. It’s a contemporary way of thinking about a city masterplan and one of the ways this precinct will set a benchmark for what’s to come.
Complementing its green heart is a sustainability strategy that will render the precinct carbon neutral. Increased urban tree canopy cover right across the precinct will reduce the urban heat island effect and improve biodiversity. Fully electric, it will minimize fossil fuel consumption. And generous end-of-trip facilities are designed to encourage the use of active transport. In line with BVN’s own Climate Active accreditation, the project will set new benchmarks for sustainability both in construction and ongoing operations.

Within the precinct will be Wollongong’s newest tall tower, 123m high. It’s one of three residential buildings planned, ranging in height, that will punctuate the city skyline. Alongside these sit one commercial tower to host long term business tenancies and contemporary co-working spaces.
The public outdoor space will buzz day and night, curated to bring the space to life and the community together. We’re designing with activity in mind - yoga, music, events and play. It’s also shaped to accommodate health and wellbeing studios, as well as a suite of cinemas and exhibition spaces. We’re designing a market hall with a deliberate mix of retail sizes to encourage varied, tenancy types, and an interesting blend of shops and hospitality.
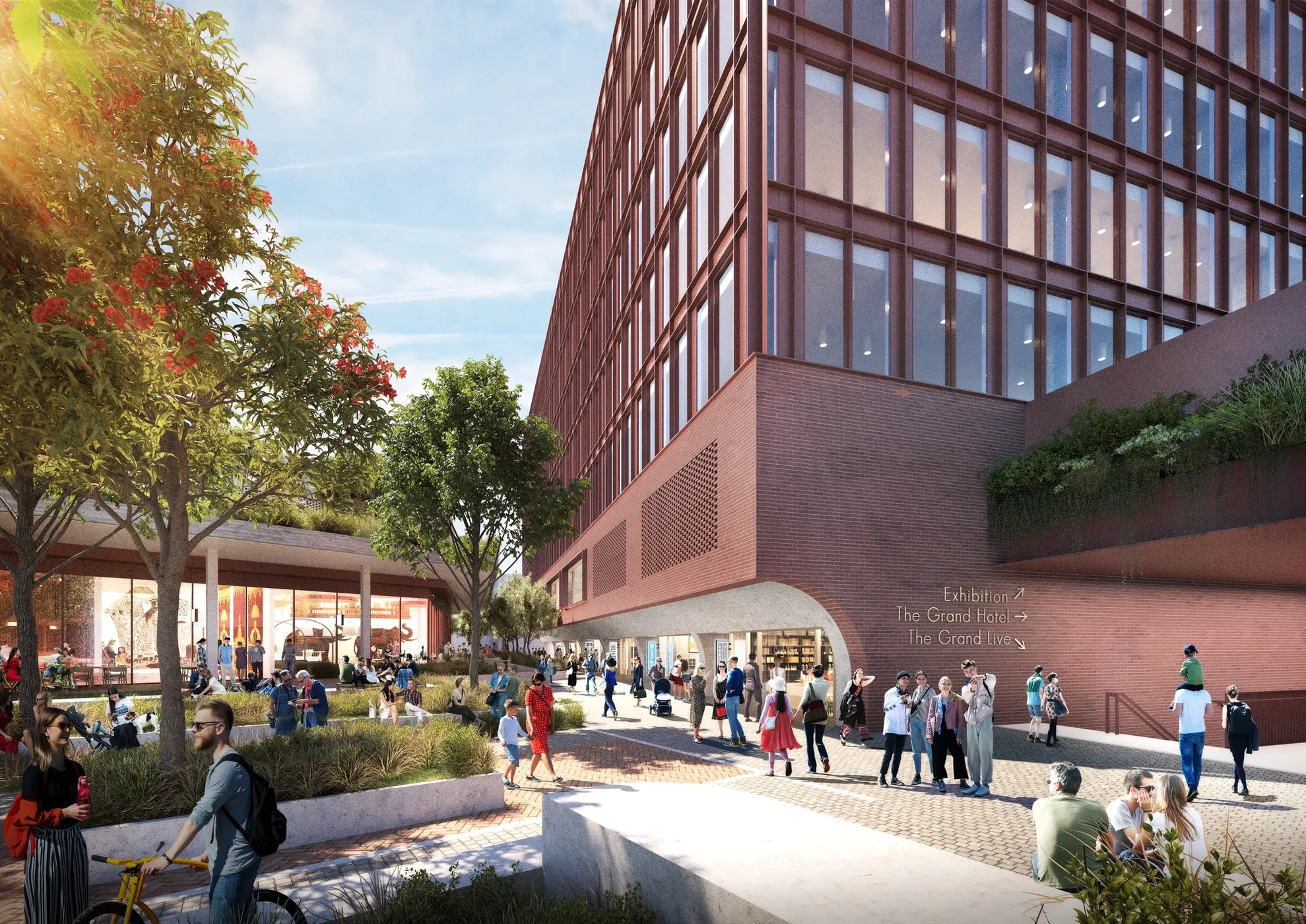
One of the most unique aspects of this project, is that while it responds to the needs of a booming population, it’s already well served by public transport. Sited between the city’s retail centre and the train station it can comfortably host a big influx of people – for living, working and entertainment. As such the densification of the precinct will in turn, help to limit suburban sprawl.
WIN Grand is a once in a lifetime opportunity to make a significant contribution to the future of an evolving city. We’re designing a new precinct to be a catalyst for urban renewal. And a benchmark for what comes next.
Credits
BVN
Consultants
Oculus, ColonySix, Birketu, Urbis, Stantec, Enstruct
Consultants
Oculus, ColonySix, Birketu, Urbis, Stantec, Enstruct
