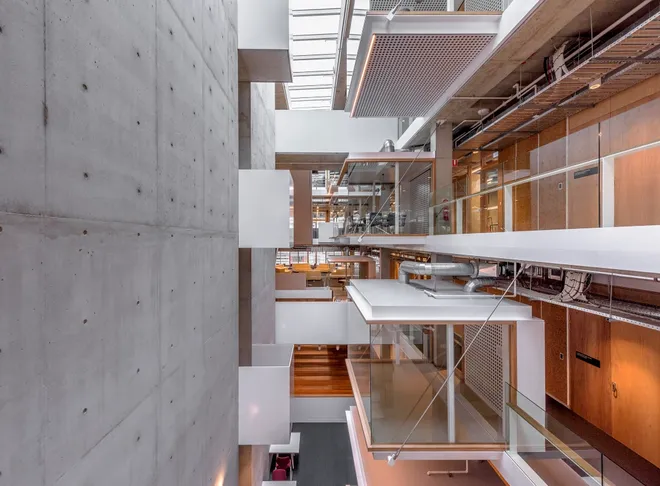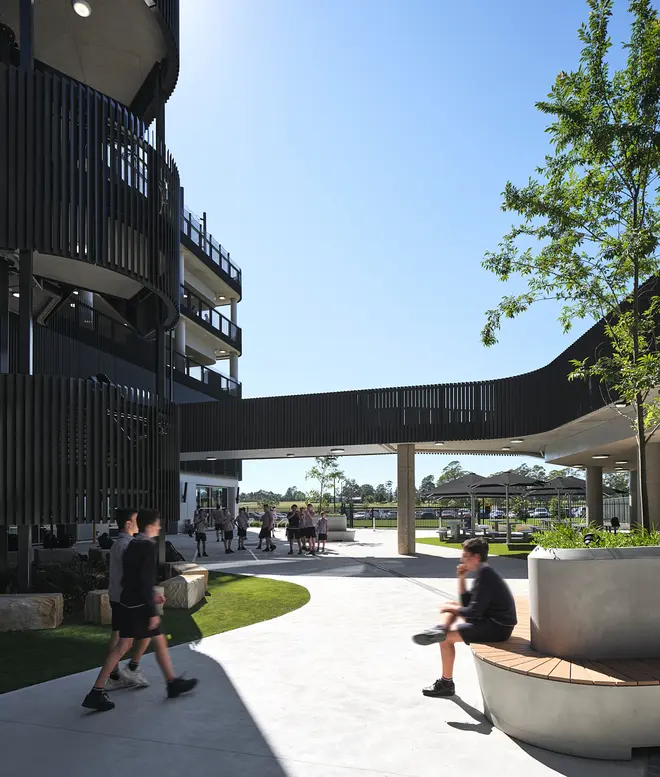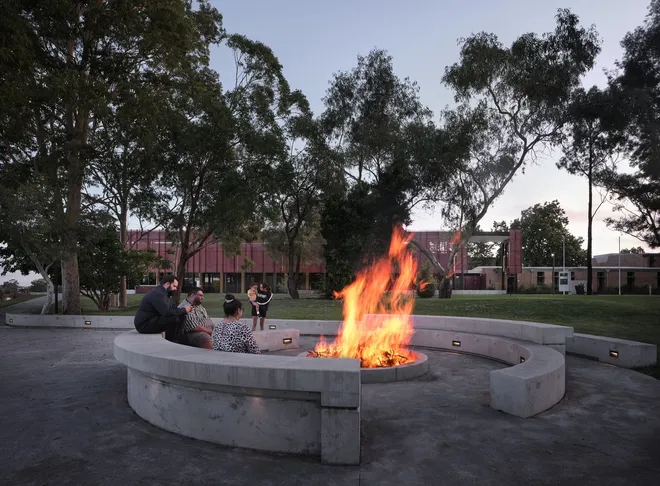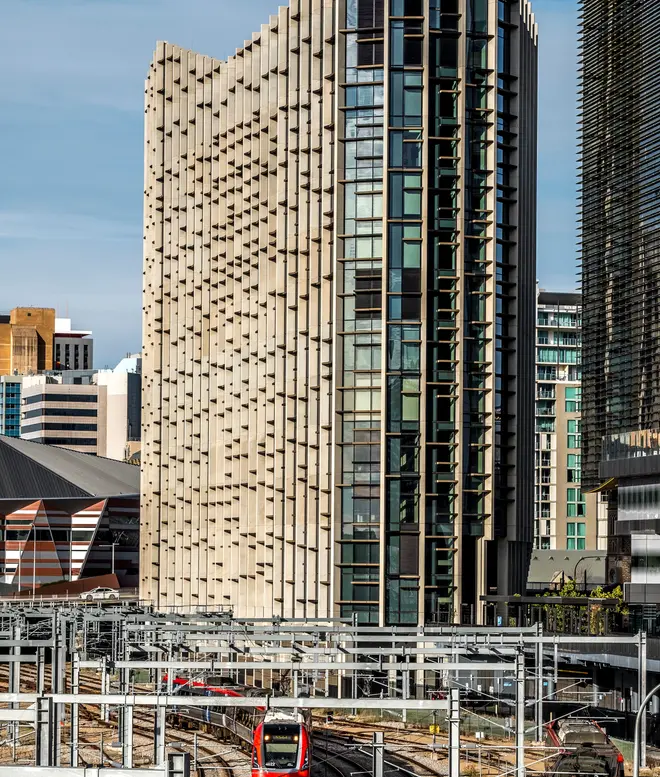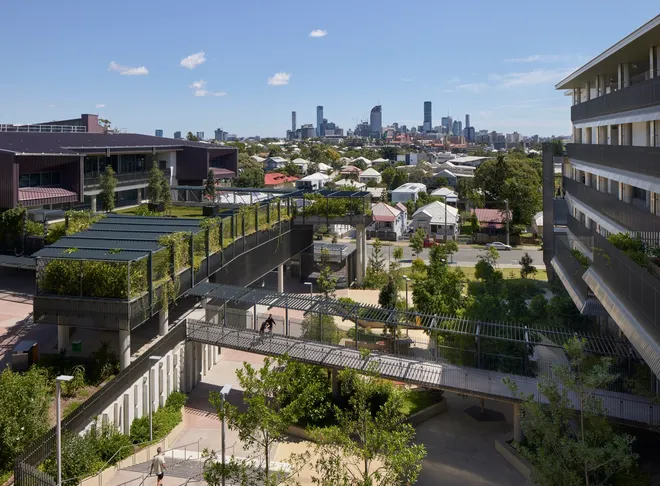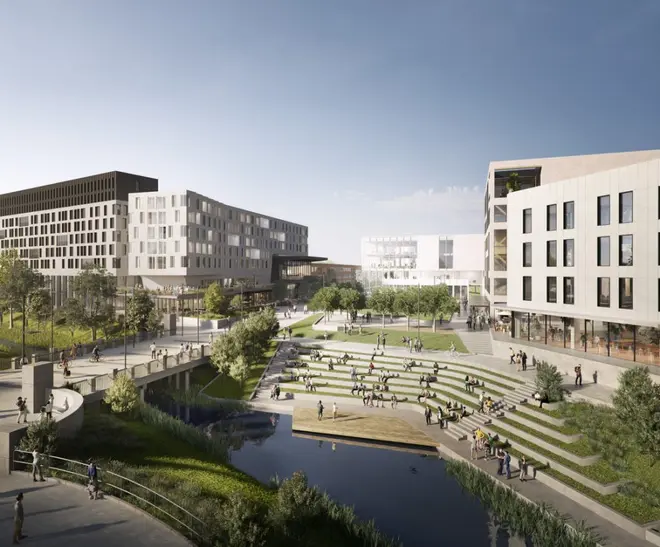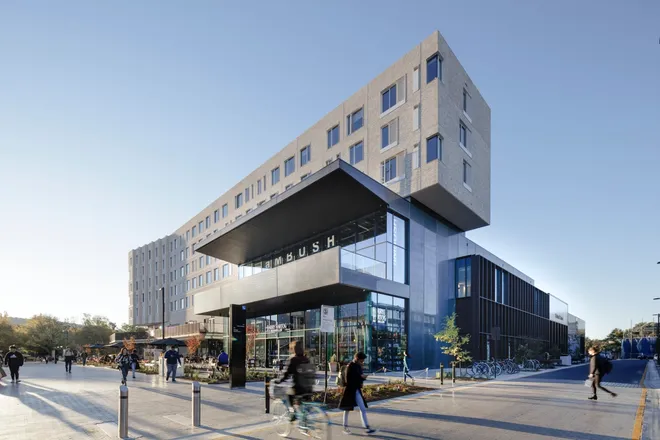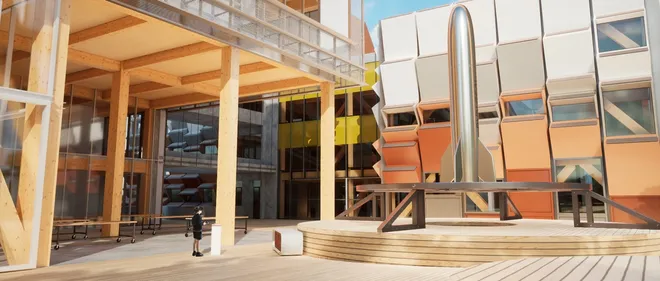Architecture
Kambri, a new beating heart for the Australian National University.
Politics may be the lifeblood of Canberra’s identity, but its heartbeat is the university, ANU. Here world-changing research sets the pace for critical thinking.
Our challenge: to remake the central precinct and give ANU’s intellectual life a replenishing home life - a student experience as world-class as its research. And, a place of pride for the nation’s capital.
This was a once-in-generation opportunity. Rarely do Tier 1 universities decide to remake their campus in a single step. Like Oxford, Cambridge and Harvard, ANU is a university that’s integral to its host city. The challenges were many but the possibilities even greater.
We first approached Kambri as an urban design project, throwing open its doors to the community and stitching it into the city. Scrapping formal gateways and extending University Avenue into the heart of the campus created a welcoming approach. Bicycle paths linking the creek to Lake Burley Griffin brought cyclists naturally into the site. And a vibrant events precinct enticed people into the many new spaces to ensure this heart of the campus would be full of life.
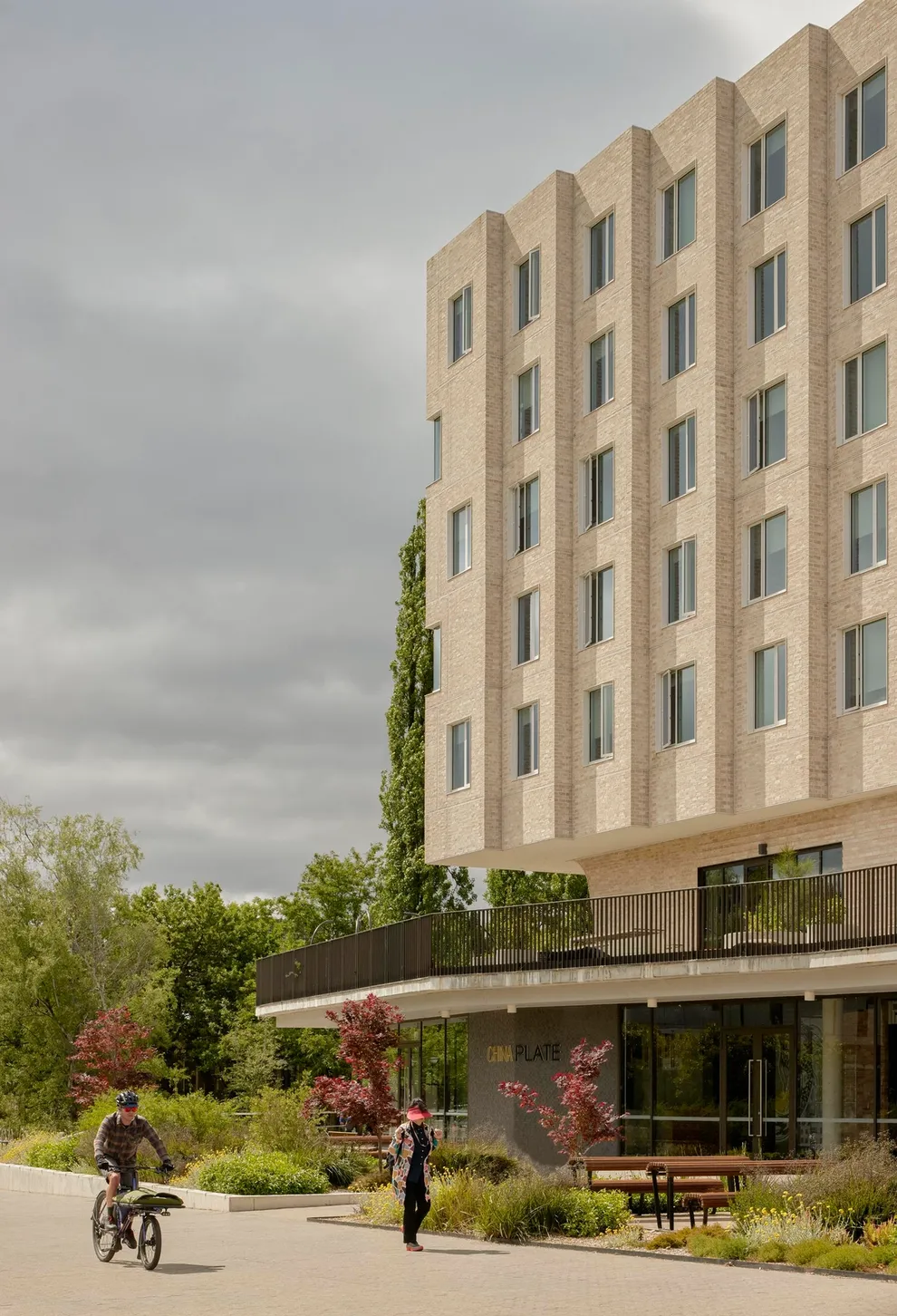
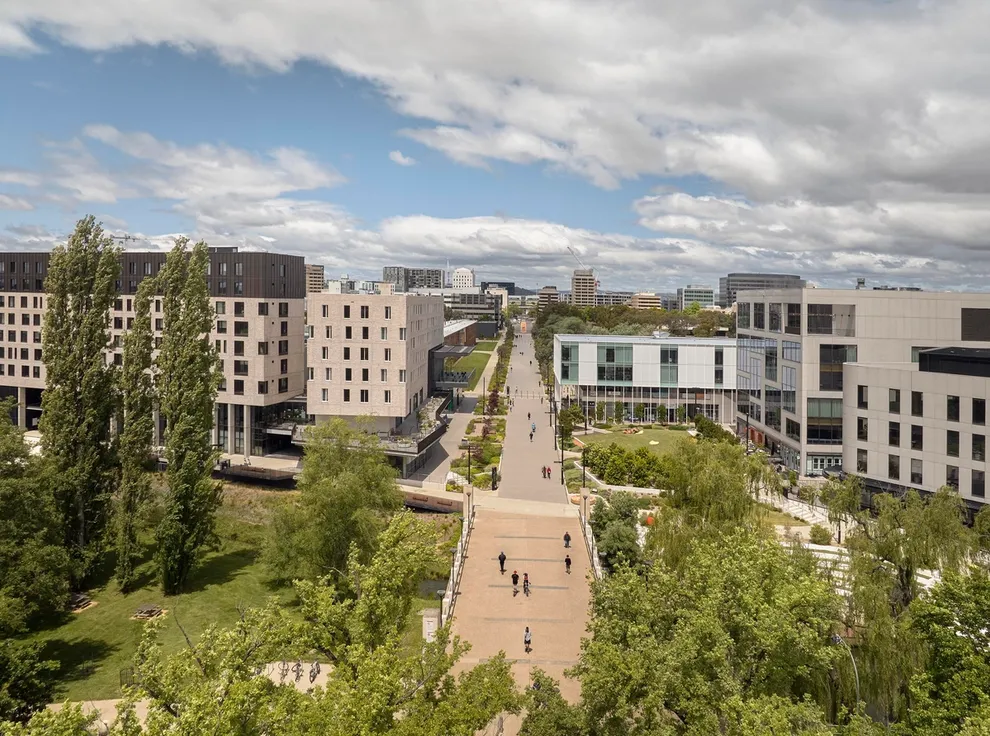
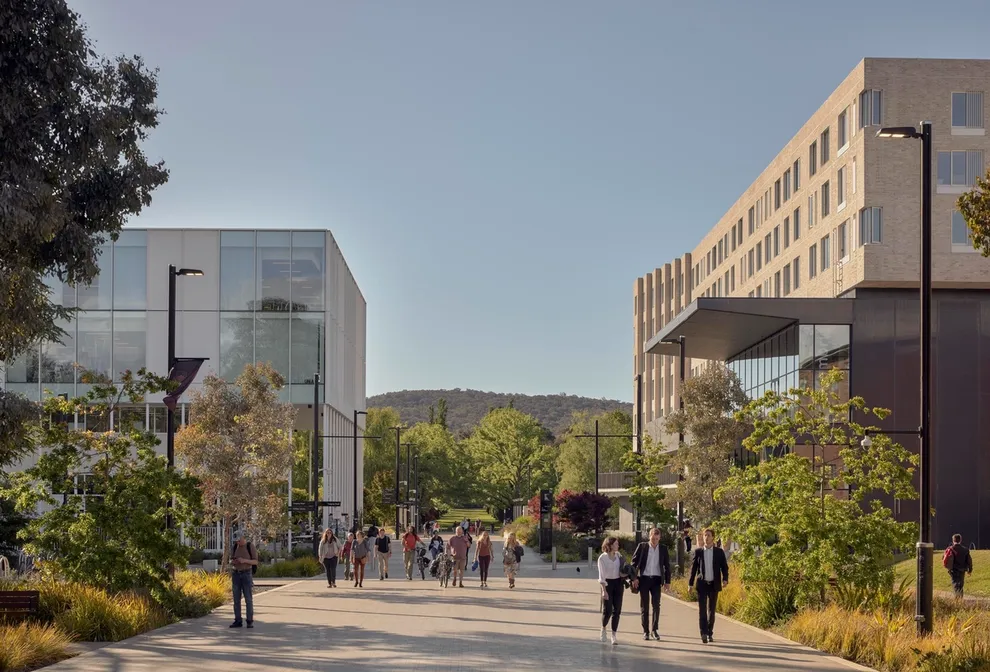
The success of Kambri hinged on a close working relationship with the university and builder. An integrated approach to design and construction was essential to minimise the impact on university operations. By employing prefabrication, we were able to achieve the seemingly impossible goal of completion within 18 months.

For the traditional custodians of this land, ‘Kambri’ has been a meeting place for thousands of years.
The name was gifted to the ANU by representatives of the Little Gudgenby River Tribal Council, Buru Ngunawal Aboriginal Corporation, King Brown Tribal Group, and the Ngarigu Currawong Clan.
University Avenue is an expansive tree-lined pedestrian walkway that provides a clear connection between Kambri, the ANU and the Canberra CBD.

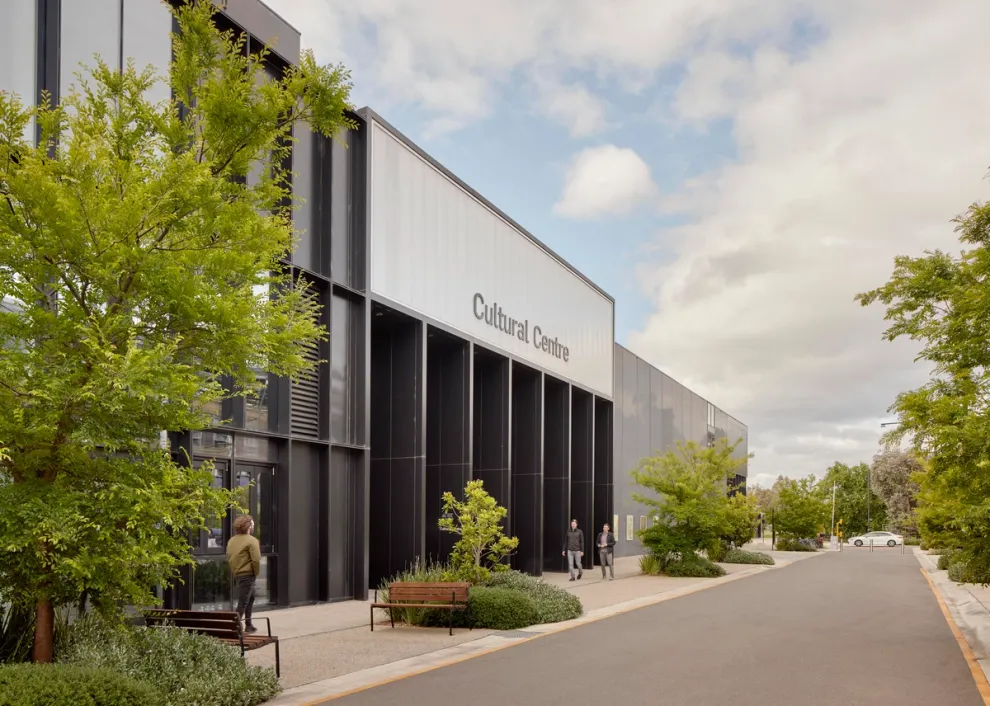
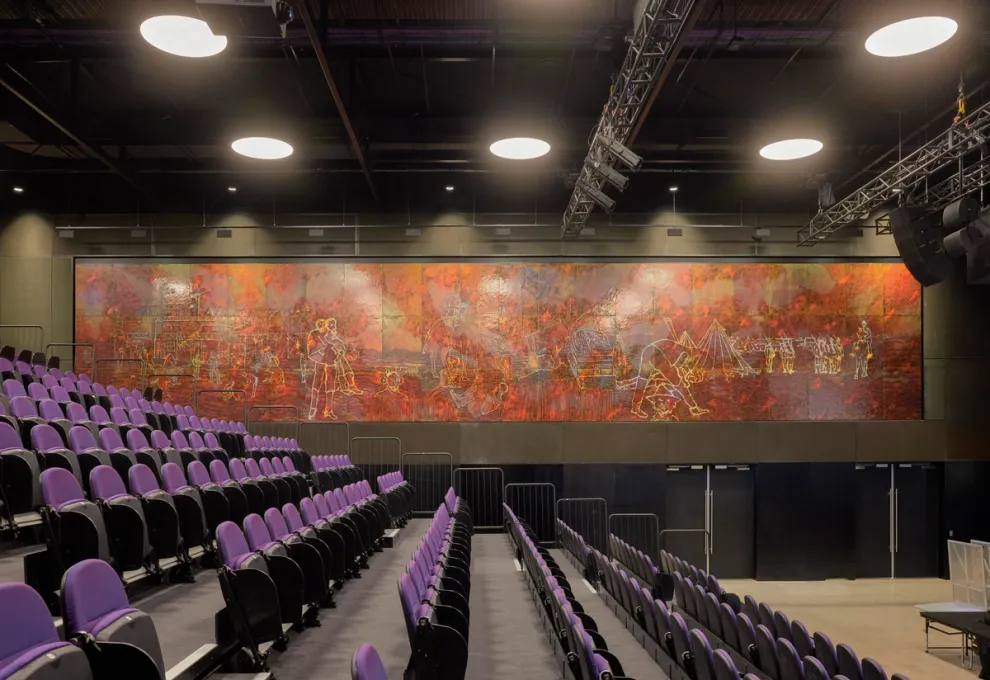
Every aspect of the project was scrutinised against sustainability principles. By employing “One Planet Thinking” the team brought these together in a vision for a city made better by a future-ready university.
Our commitment to sustainability saw the project achieve major milestones both for BVN and for architecture broadly. Notably, the Kambri precinct included two of Australia’s largest ever timber buildings. Combined with pre-fabricated mega panel facades these buildings not only lowered embodied carbon, but enabled high-speed installation. The project had an impressively low ecological footprint of 0.6 earths, 50% of the average university.

Lecture theatres and learning spaces were also re-imagined as ANU’s education model shifted. We prioritised multi-purpose reconfigurable spaces over fixed single use. Large format spaces that can morph into inviting cultural spaces. And small informal spaces where individuals and small groups could blend into a melting-pot unconstrained by departmental boundaries.

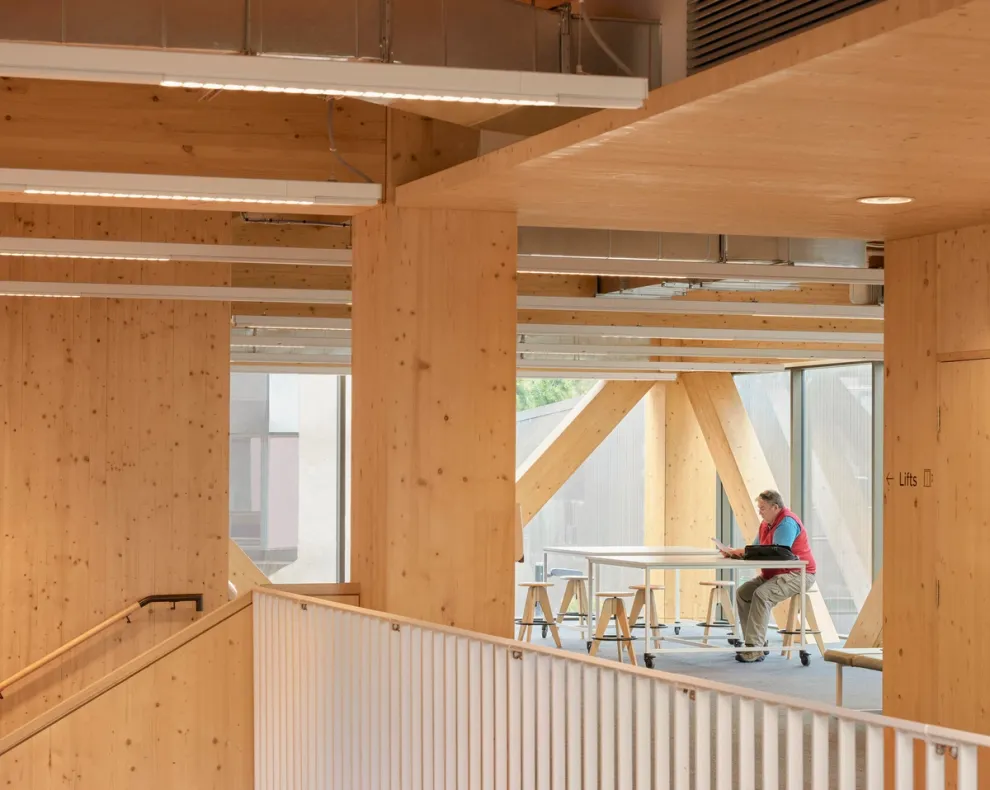

As a home away from home, an important element of Kambri was new student accommodation. Locating this within the heart of the precinct nurtured a true village atmosphere. The vibrancy we sought through our urban design approach, was anchored by the close proximity of this student housing, ensuring a safe, happy and energised campus centre.


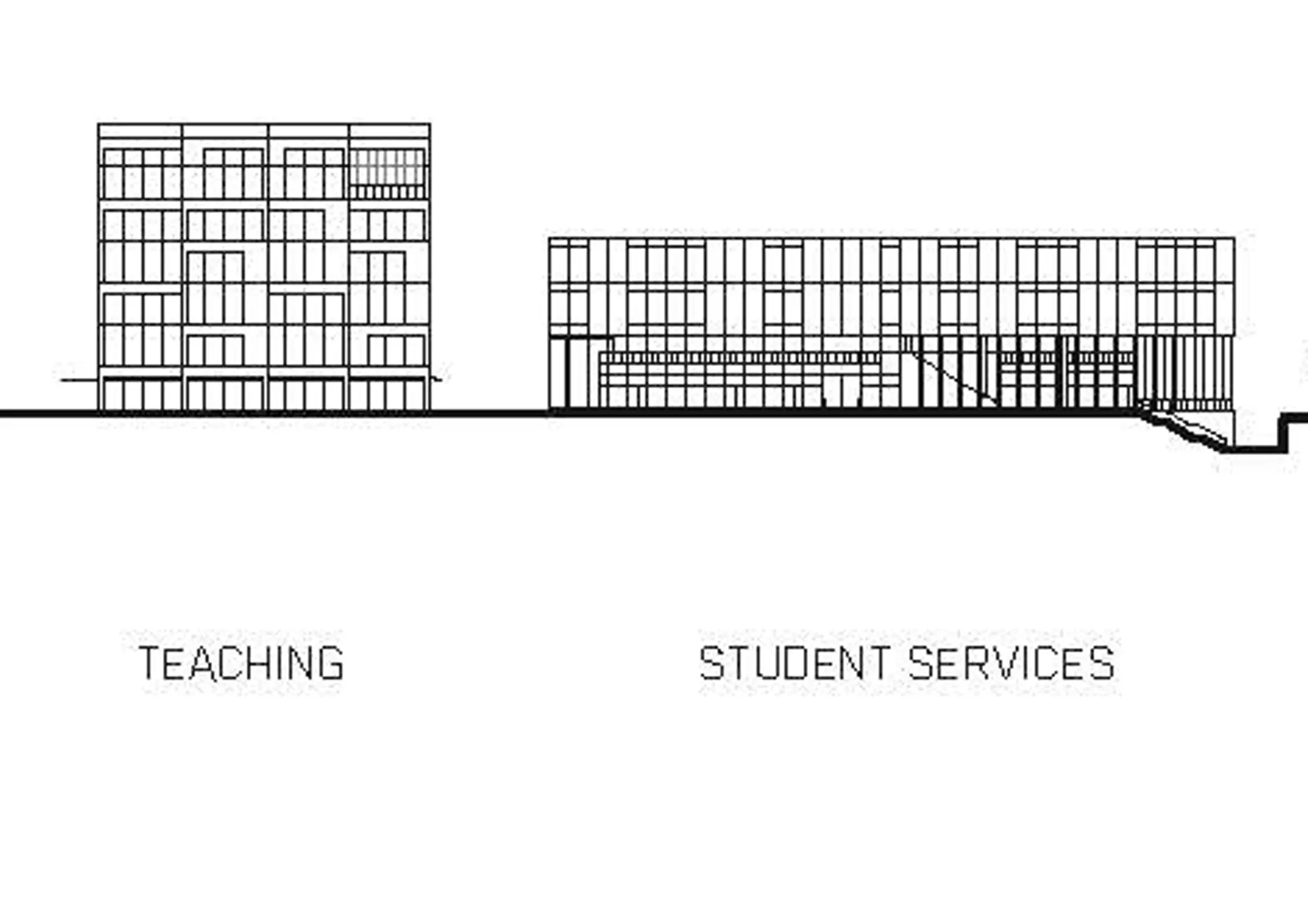
The value of such a premium student experience translates into high university rankings, student demand, and revenue. At every level the new campus has brought to ANU a new sense of harmony, and an unrivalled university experience.
IMPACT
The entire precinct was designed and delivered using the One Planet methodology, a quantitative measure of human demand versus supply of nature.
The precinct is operating at 0.6 of a planet per year. Typically, University Campuses are using approximately 1.3 planets per year.
40% less embodied carbon for base building, and 50% less for the fitouts.
Timber buildings were erected with a crew of 13 people. This reduced labour costs from 50% to 25% of the total building cost.
The 500-bed Student Accommodation building and the Marie Reay Teaching Centre are mass timber construction with prefabricated and elemental facade systems.
This was one of the largest timber construction projects in Australia at the time.
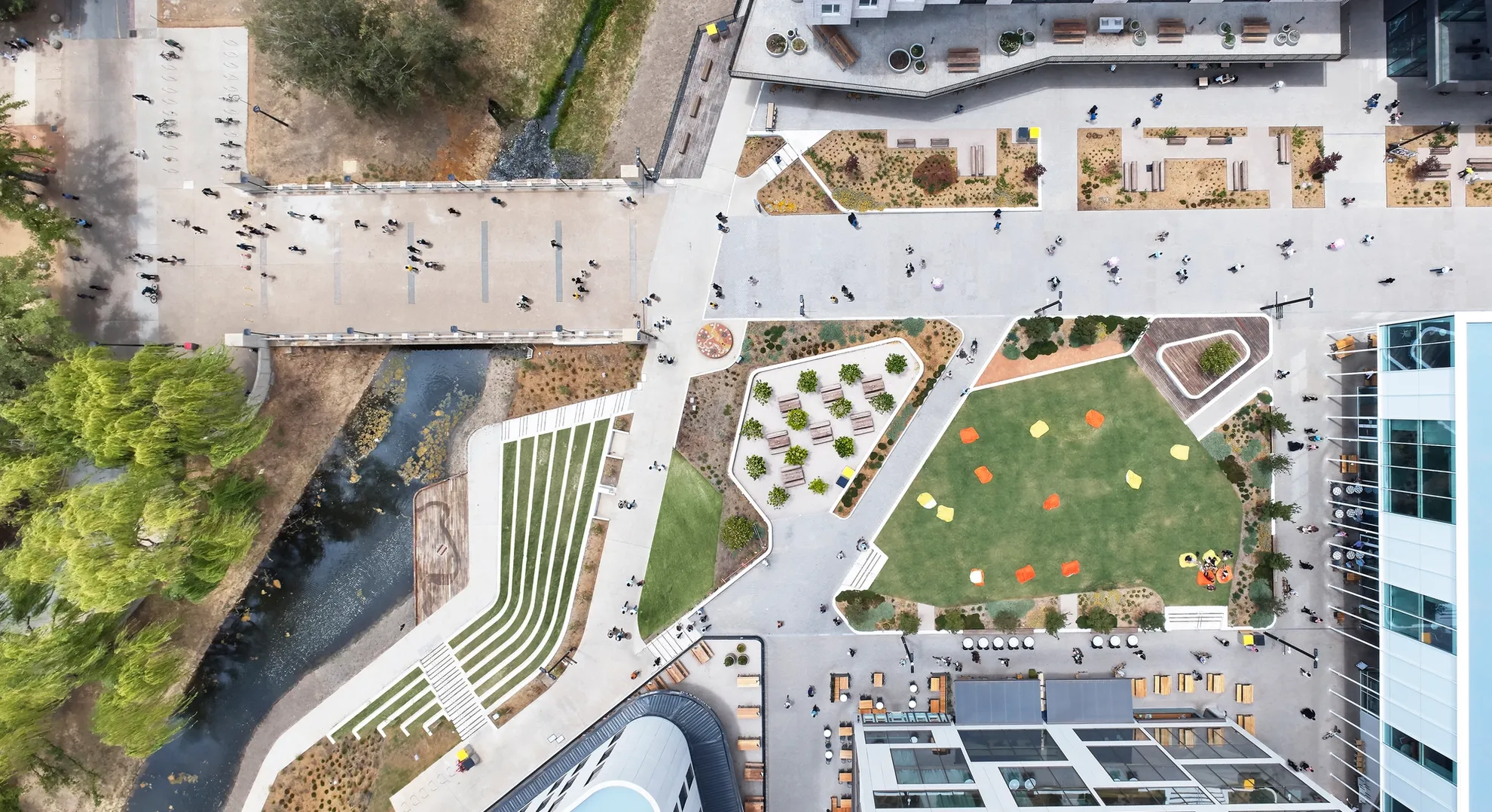
Scrapping formal gateways and extending University Avenue into the heart of the campus creates a welcoming approach.
The establishment of this magnificent new Kambri precinct as the vital new beating heart of this great national university of ours – its name wonderfully gifted to us by the First Australian custodians of this land, to whose elders past and present I pay my own respects – is by far the biggest single development in the seven decades since the ANU was founded.
Professor the Hon Gareth Evans AC QC FASSA FAIIA - Chancellor of The Australian National University
The Process
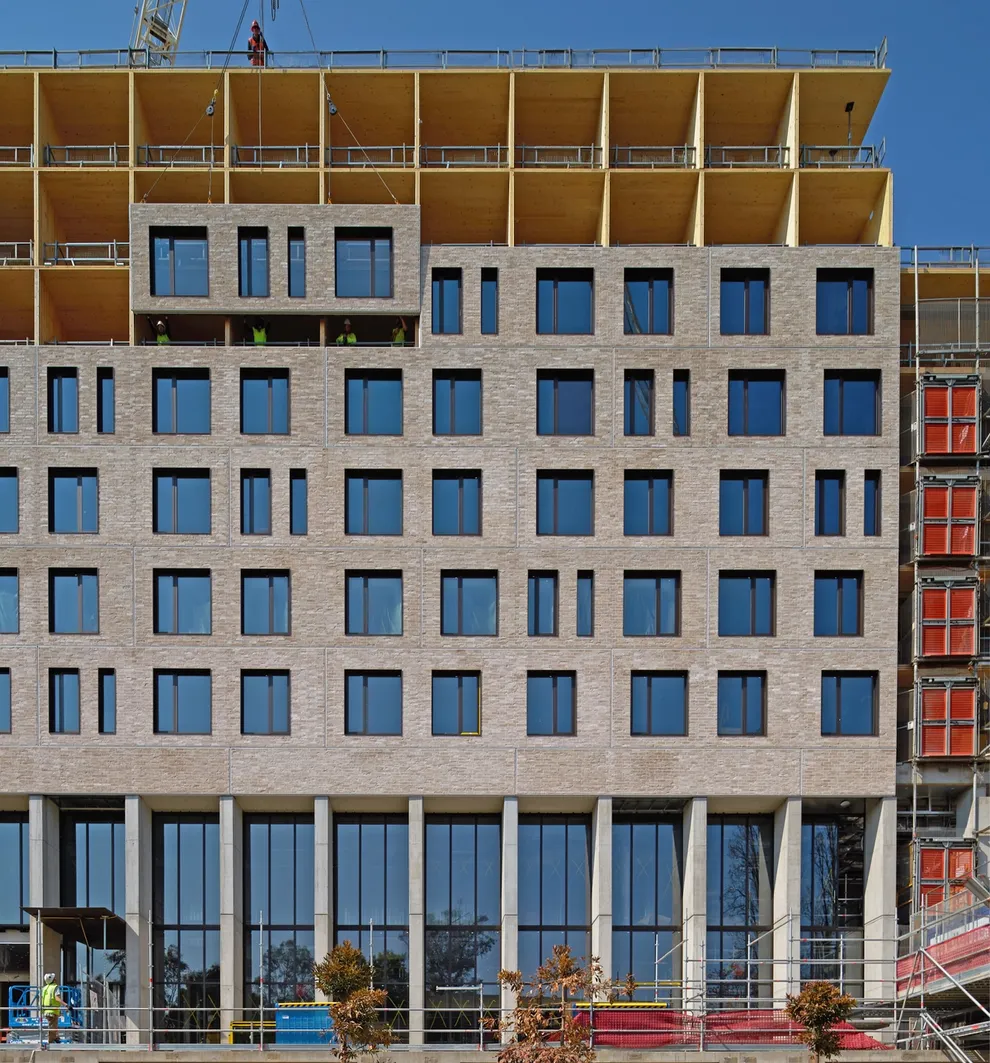
Whilst timber construction increased the coordination and design time preorder, it accelerated the construction by approximately 30% in comparison to traditional concrete construction.
The total build time was 18 months for all buildings which meant labour on-site peaked at around 700 people with an average build cost of $25million/month to achieve the programme.
This was considered one of the largest cohorts of construction workers in Canberra since the building of Parliament House in the 1980s in Canberra.

Adopting timber structures for the collaborative learning environments and the student accommodation reduced embodied carbon by more than 30%.



Across the project, over 31,100 tonnes of CO² was avoided by specifying low carbon materials, and clever design and construction.

The timber-framed Marie Reay Teaching Centre building performed even better than the CLT Student Accommodation building avoiding 9,673 tonnes of CO² (versus 4,400 tonnes of CO²).
A significant advantage of the Teaching Centre building was the reduction in finishing materials, as the timber structure was left exposed throughout. For example, the removal of ceilings from the design avoided 20-60kg CO²/m² over a traditional ceiling approach.
Whilst timber construction increased the coordination and design time preorder, it accelerated the construction by approximately 30% in comparison to traditional concrete construction.
The total build time was 18 months for all buildings which meant labour on-site peaked at around 700 people with an average build cost of $25million/month to achieve the programme.
This was considered one of the largest cohorts of construction workers in Canberra since the building of Parliament House in the 1980s in Canberra.
Adopting timber structures for the collaborative learning environments and the student accommodation reduced embodied carbon by more than 30%.
Across the project, over 31,100 tonnes of CO² was avoided by specifying low carbon materials, and clever design and construction.
The timber-framed Marie Reay Teaching Centre building performed even better than the CLT Student Accommodation building avoiding 9,673 tonnes of CO² (versus 4,400 tonnes of CO²).
A significant advantage of the Teaching Centre building was the reduction in finishing materials, as the timber structure was left exposed throughout. For example, the removal of ceilings from the design avoided 20-60kg CO²/m² over a traditional ceiling approach.
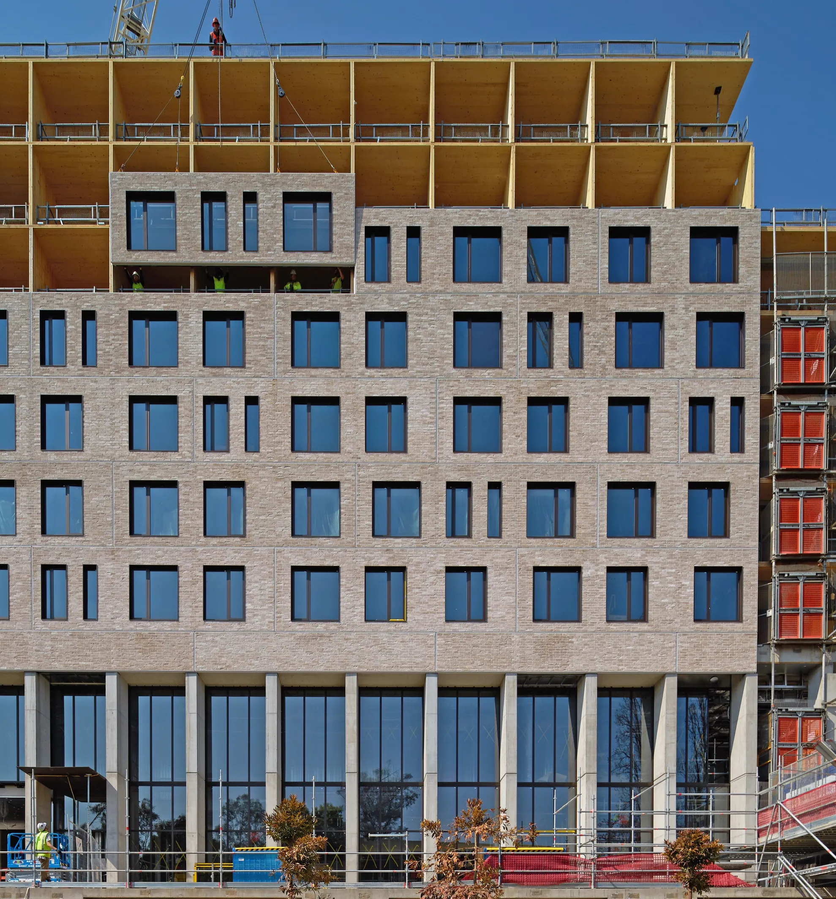
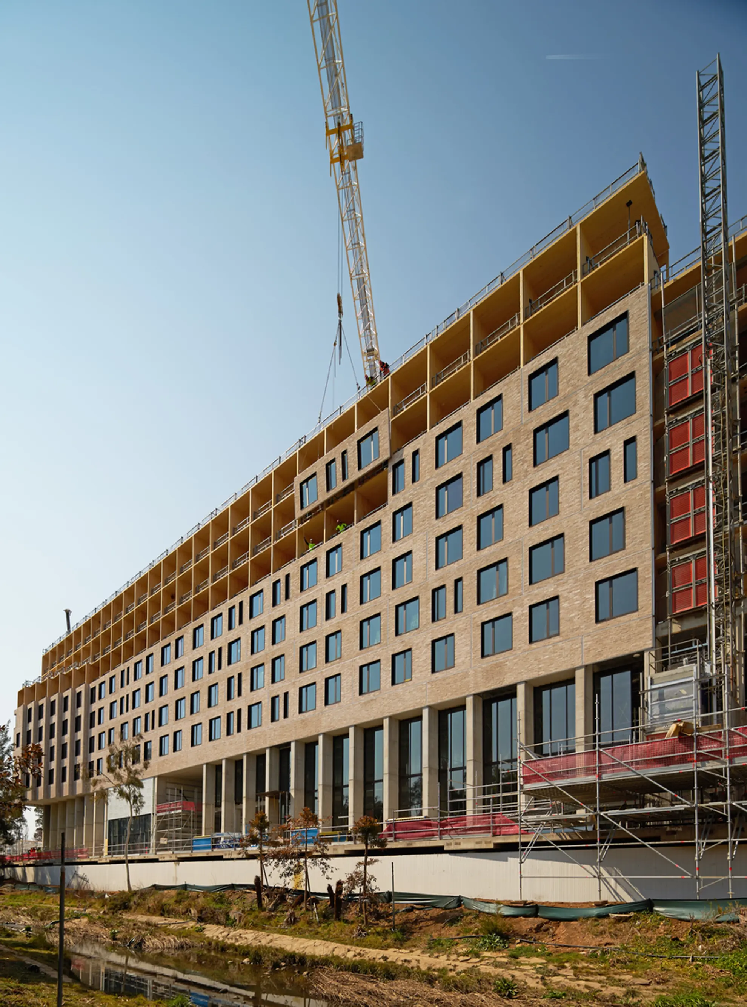
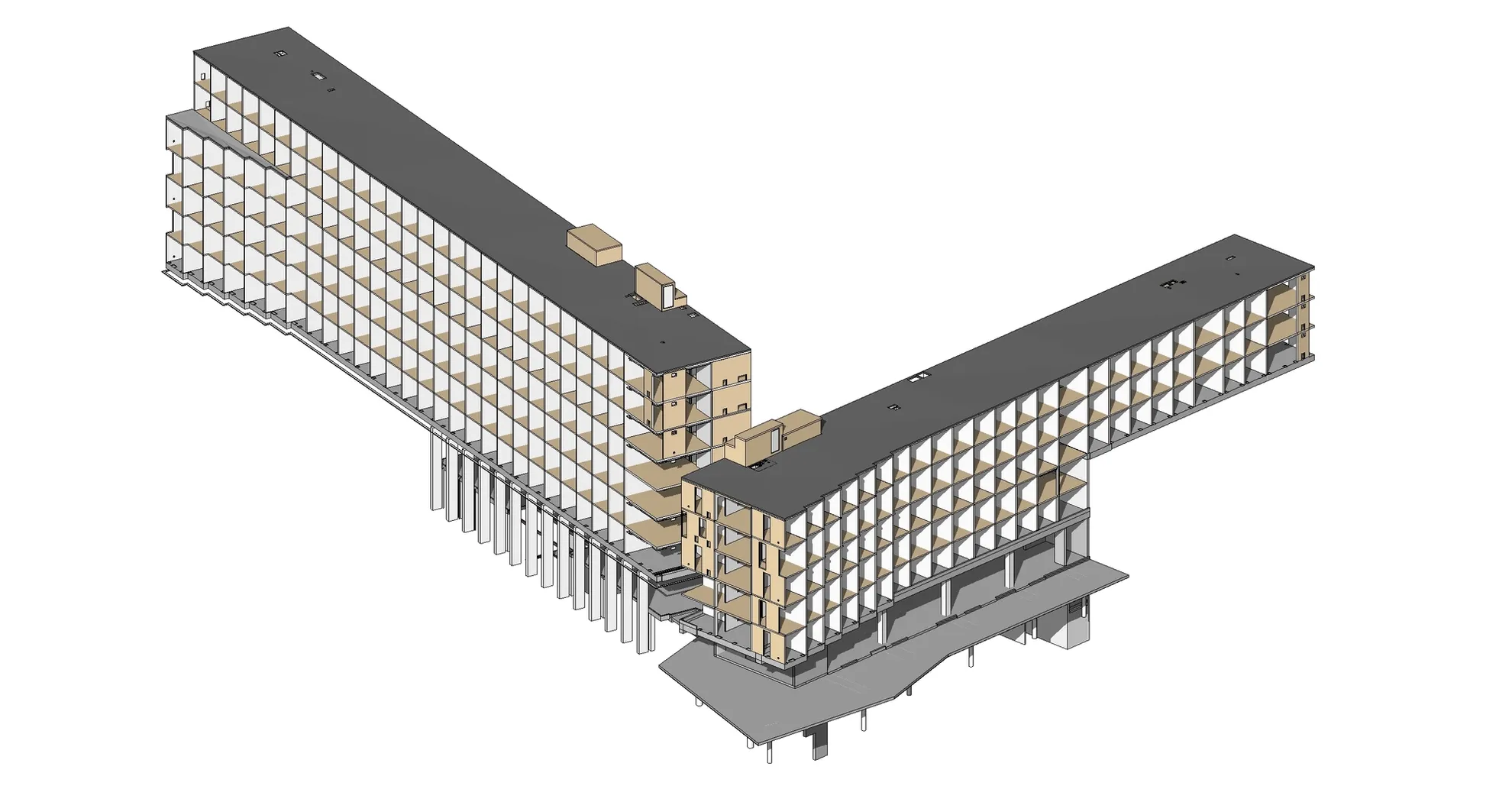
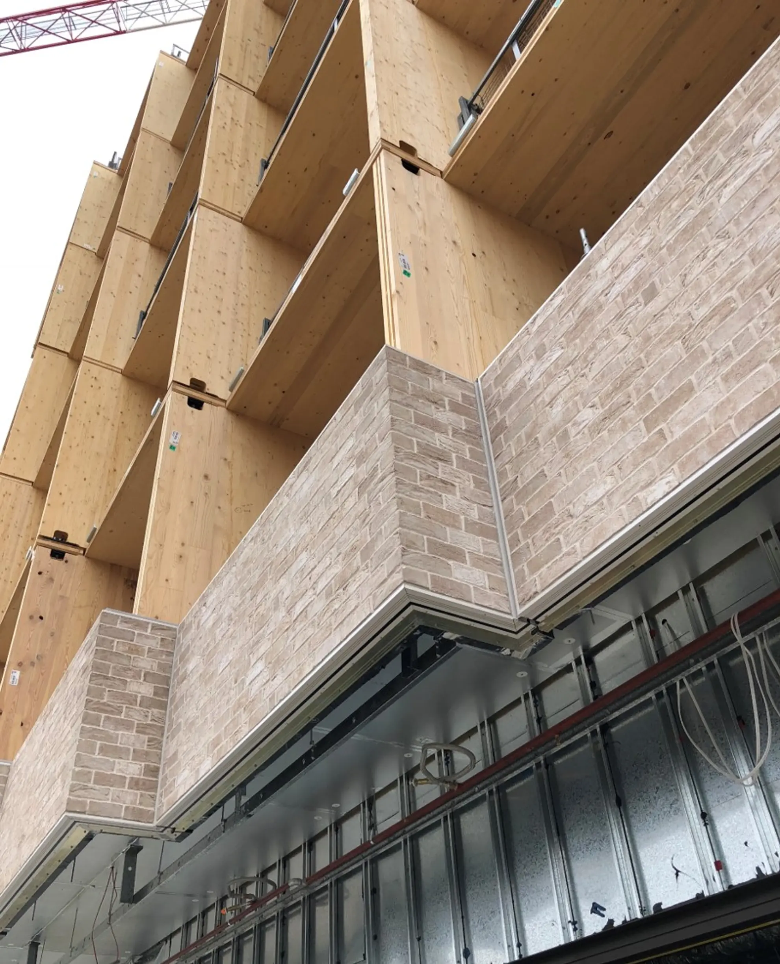
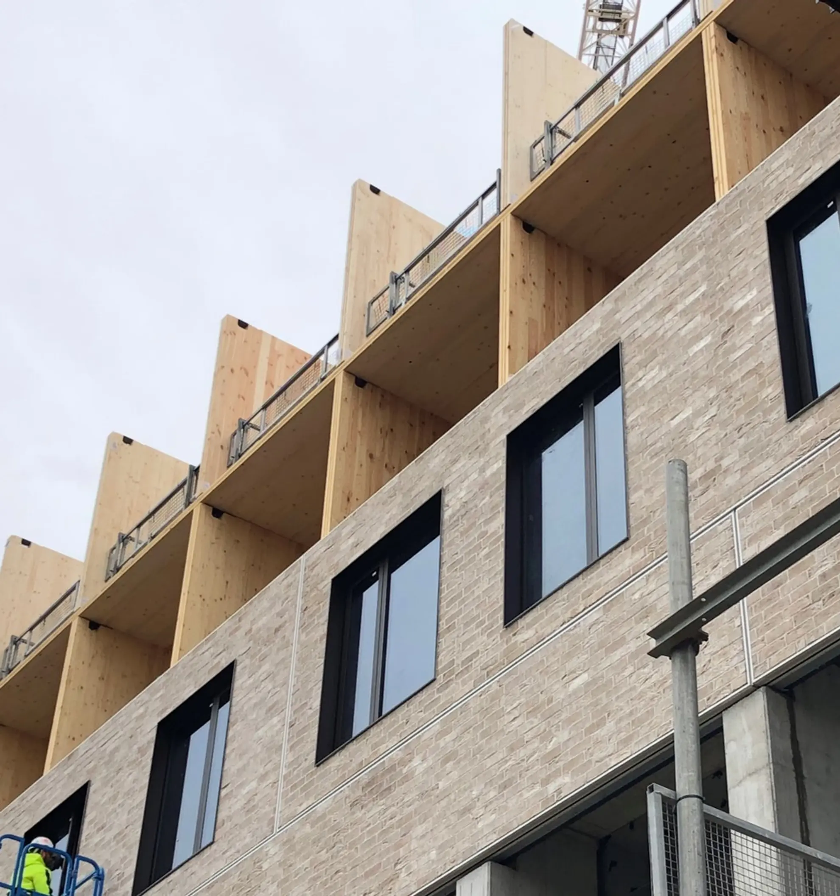
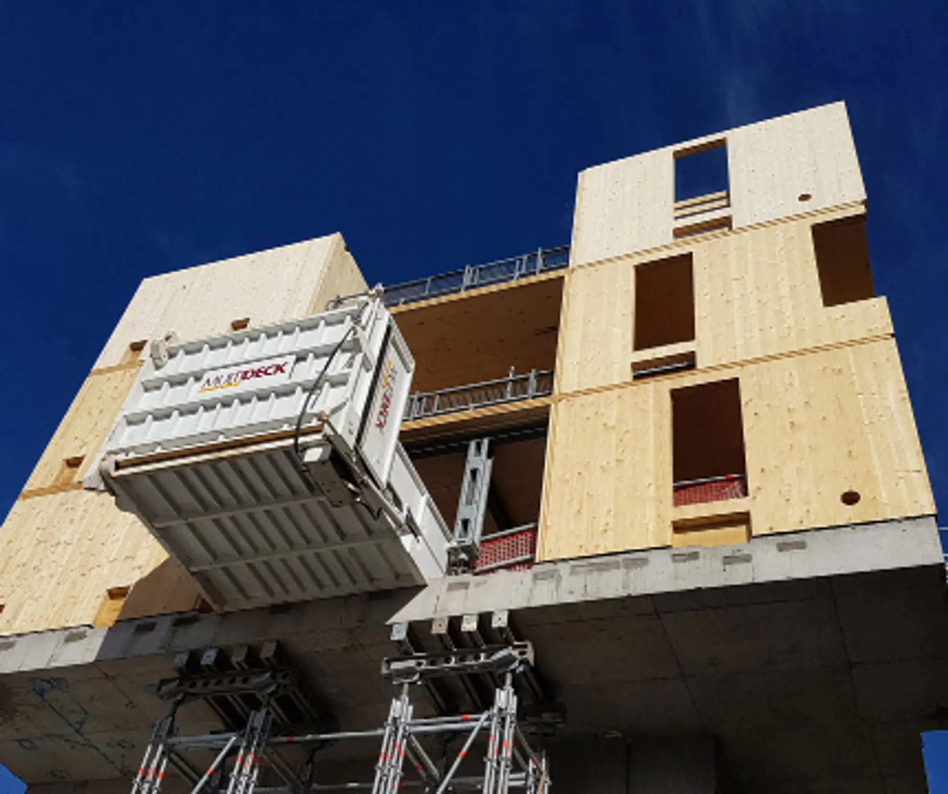
Credits
BVN
Collaborators
Lahznimmo Architects, ASPECT Studio, 360 Degrees
Consultants
Robert Bird Group, Fredon, Warringtonfire Australia, Stantec, Sellick Consultants, Philip Chun, BCA Certifiers, Apex, Windtech Consultants, Atelier Ten, The Footprint Company, Acoustic Logic Consultancy, Howard Tanner, Buro North, Knight Frank, Arup, Point of View
Collaborators
Lahznimmo Architects, ASPECT Studio, 360 Degrees
Consultants
Robert Bird Group, Fredon, Warringtonfire Australia, Stantec, Sellick Consultants, Philip Chun, BCA Certifiers, Apex, Windtech Consultants, Atelier Ten, The Footprint Company, Acoustic Logic Consultancy, Howard Tanner, Buro North, Knight Frank, Arup, Point of View
Photography
Tom Roe
John Gollings
Video
Tom Roe
Awards
2020 Australian Institute of Architects (RAIA) ACT Chapter Educational Architecture Award
2020 Australian Institute of Architecture (RAIA) ACT Chapter Derek Wrigley award for Sustainable Architecture
2020 Good Design Awards, Best in Class Accolade in Precinct Design
2020 Australian Institute of Architects (RAIA) ACT Chapter Urban Design Award
2020 IDEA Award Sustainability Award
2020 Australian Interior Design Awards Best of State Commercial Design
2020 Australian Institute of Architects (RAIA) ACT Chapter Public Architecture Award
2020 Australian Institute of Architects (RAIA) ACT Chapter Commendation Commercial Architecture
Australian Timber Design Awards Multi-Residential
