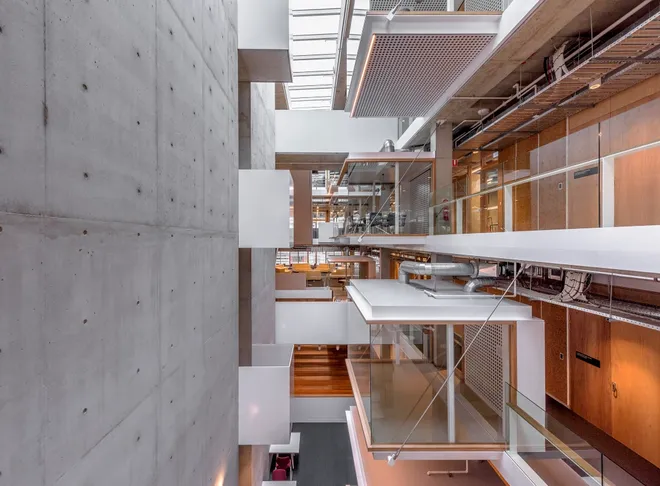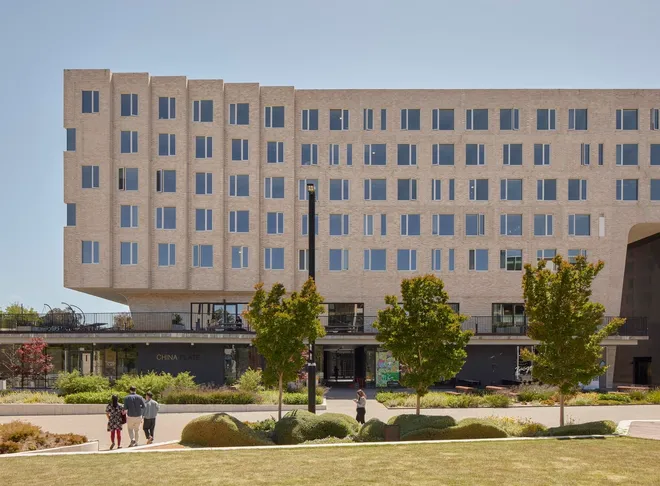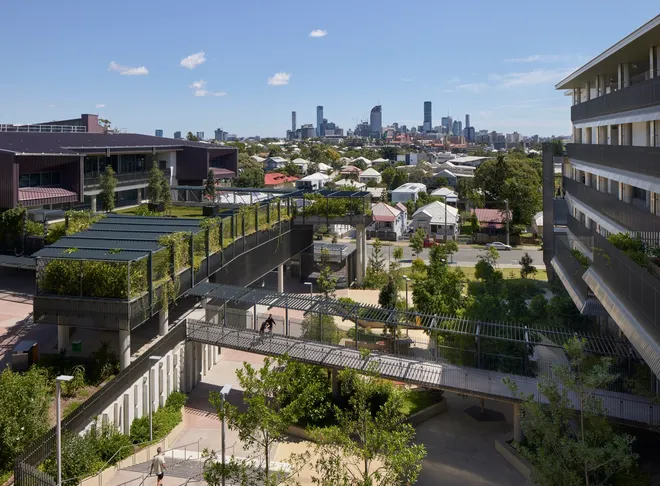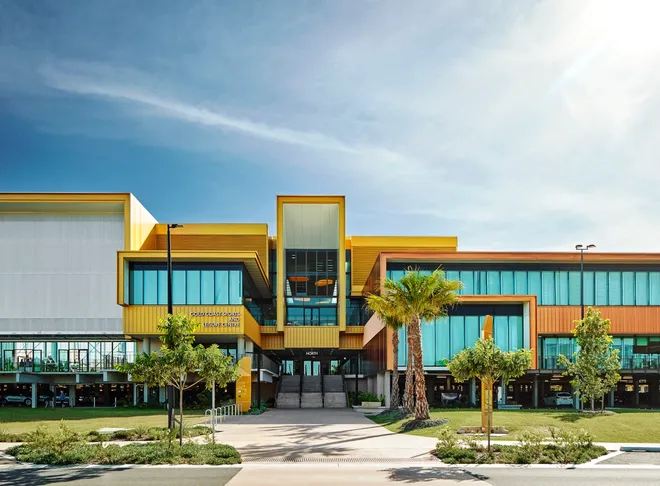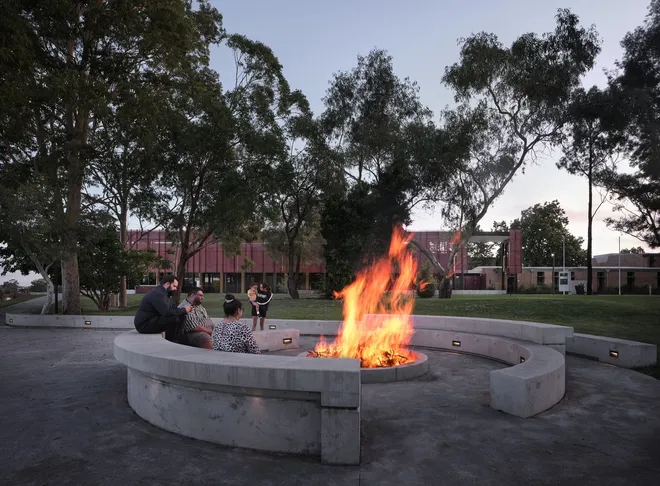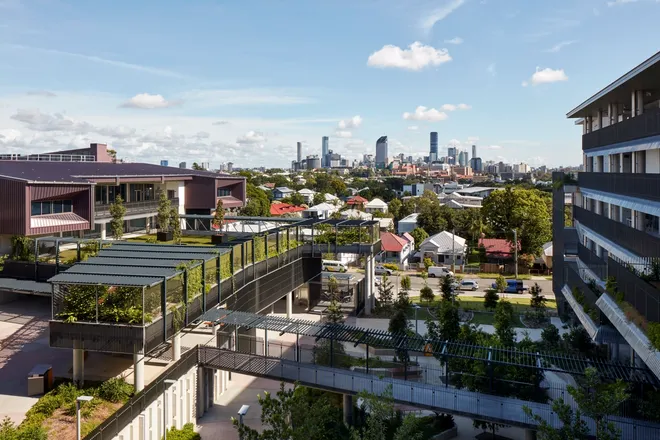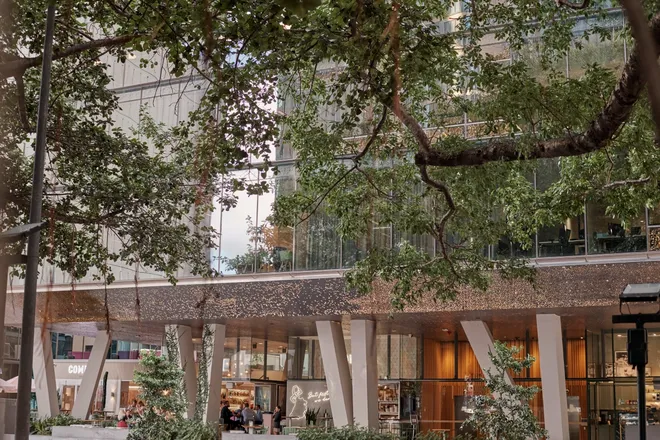Architecture
Santa Sophia Catholic College, Slippery dips, climbing nets and rooftop basketball.
In one of Sydney’s fastest growing suburbs sits a school like no other. Kids slide between classrooms. Teachers lead learning in both indoor and outdoor spaces. And a central library “spine” brings all ages together with an innovative, digital-first reading zone.
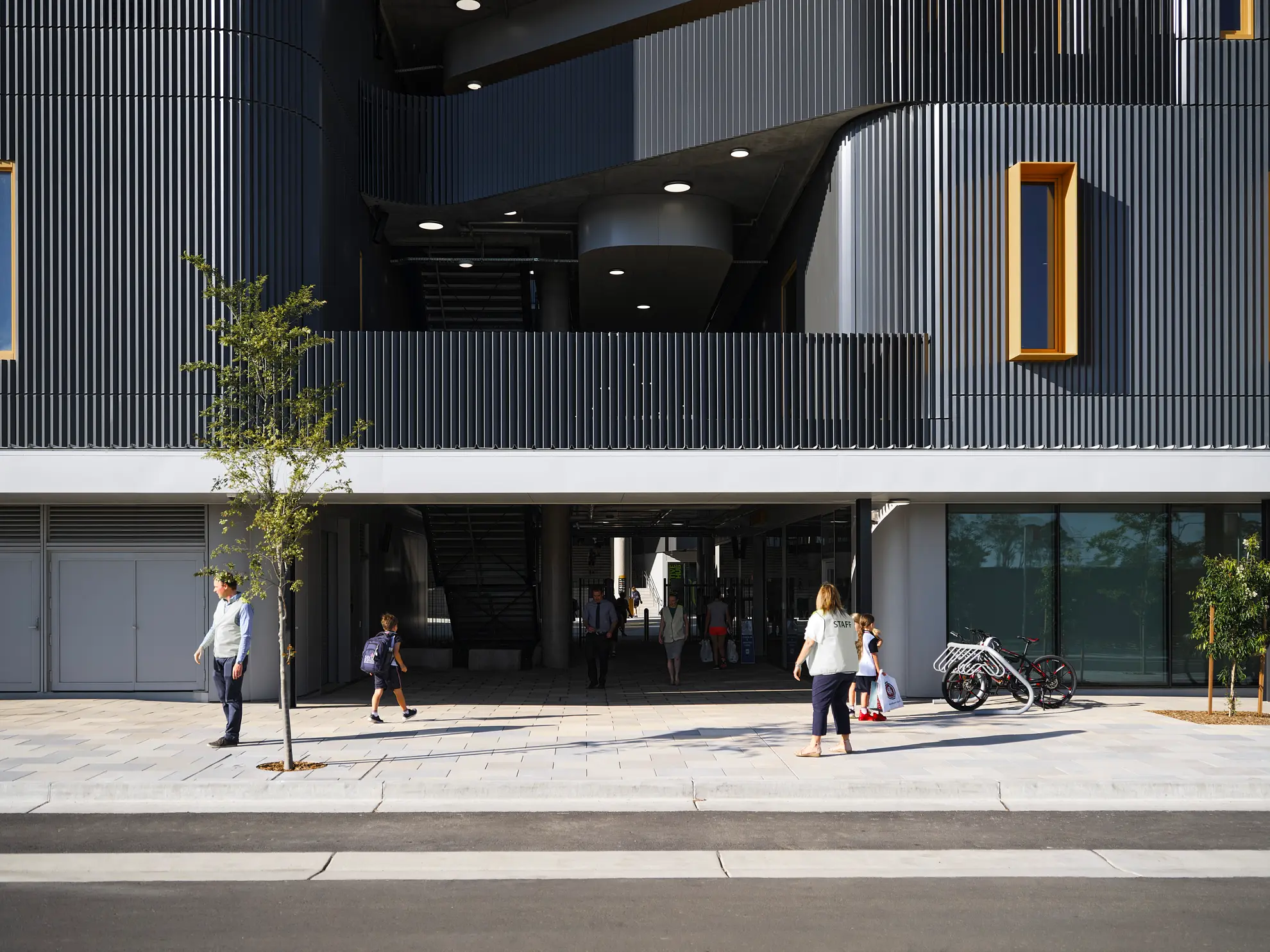
Underpinning this vibrant school is a modular design that saw the entire structure created and delivered in only 16 months. A huge step forward for faster, smarter, and more environmentally friendly school design.
Santa Sophia was envisaged as a school and anchor for an entirely new neighbourhood in Sydney’s Norwest. Called The Gables, it will cater to the thousands of families expected to move into the area in the next few years –more than 2000 homes for roughly 13,000 residents, are in the pipeline. So Santa Sophia has been an integral first step. Opening at the end of 2021, its first students have already been enjoying what may well be, Sydney’s most fun school!

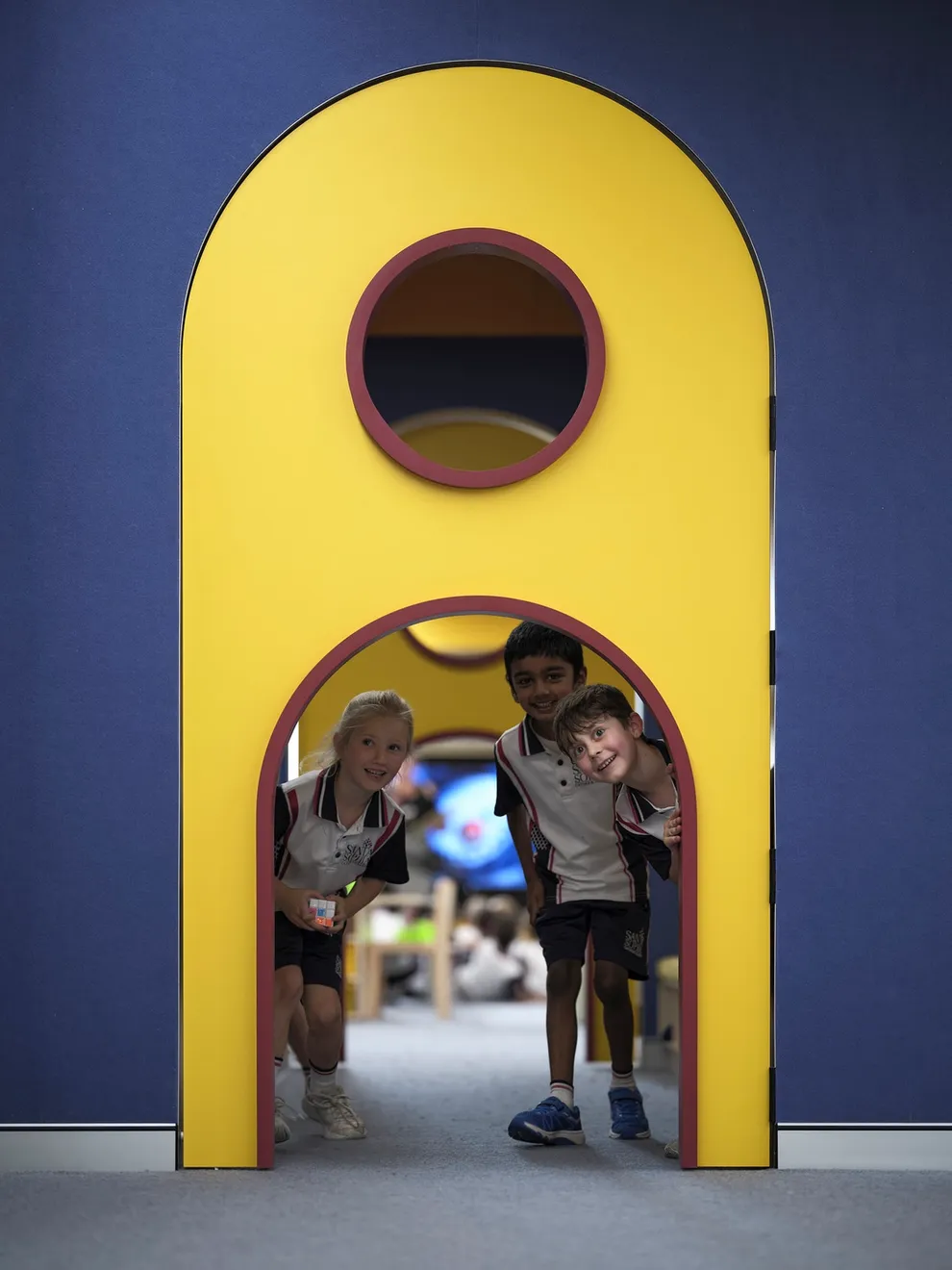
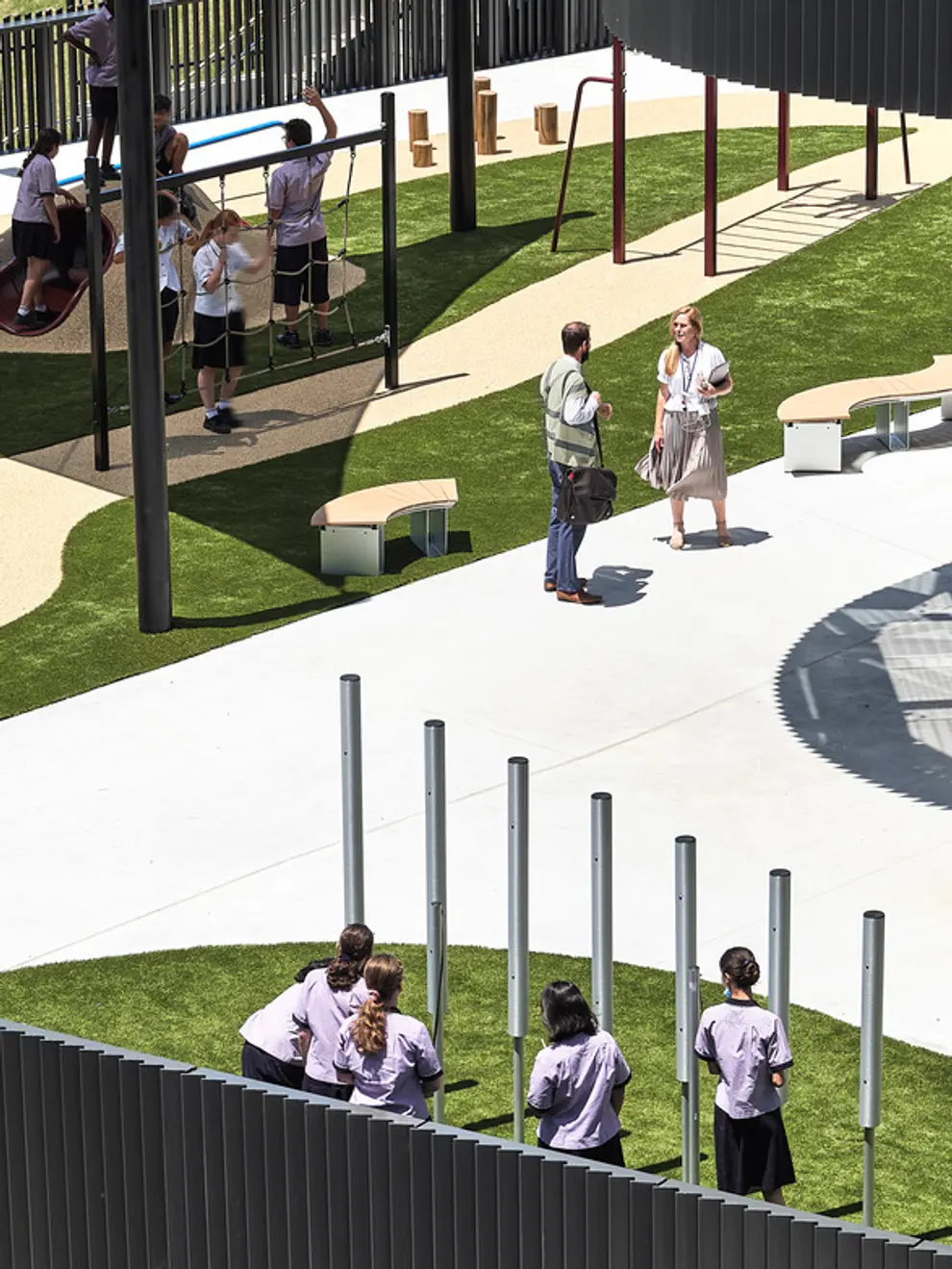
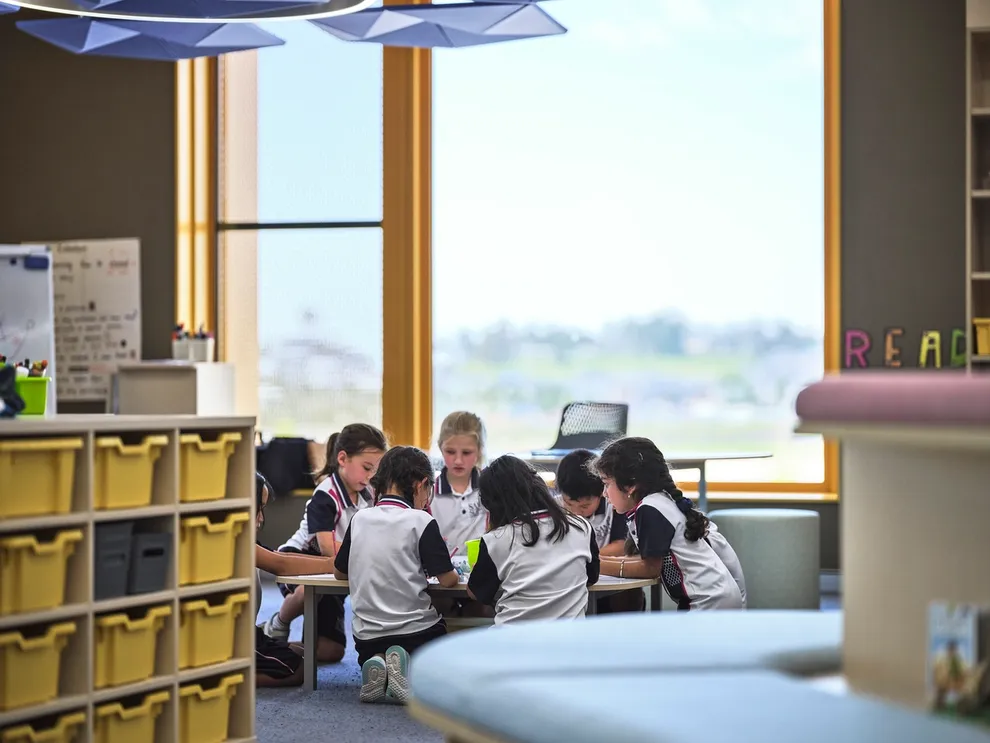
Great fun for the kids in the Kindergarten Cubby House.
On the roof sits an expansive basketball court. Outside are malleable play spaces. “Greentrail” stations around the campus enable the kids to learn from the building about how it uses energy, water, mixed mode ventilation, and healthy living environments. It’s playful, interactive and dynamic.
Working closely with Buildcorp, we designed Santa Sophia as a set of giant pre-fabricated “pods” which could be installed, rather than constructed, on site. This meant rapid construction and minimal waste - aligning with BVN’s sustainability agenda.
The school was conceived as a series of five islands, wrapped by decks that bind them together. They’re then divided into specialist hubs: Knowledge Centre, Inquiry Hub, Professional Hub, Creative Hub, Performance Hub and Research Hub.

The large interconnecting yellow stair in the Knowledge Centre.
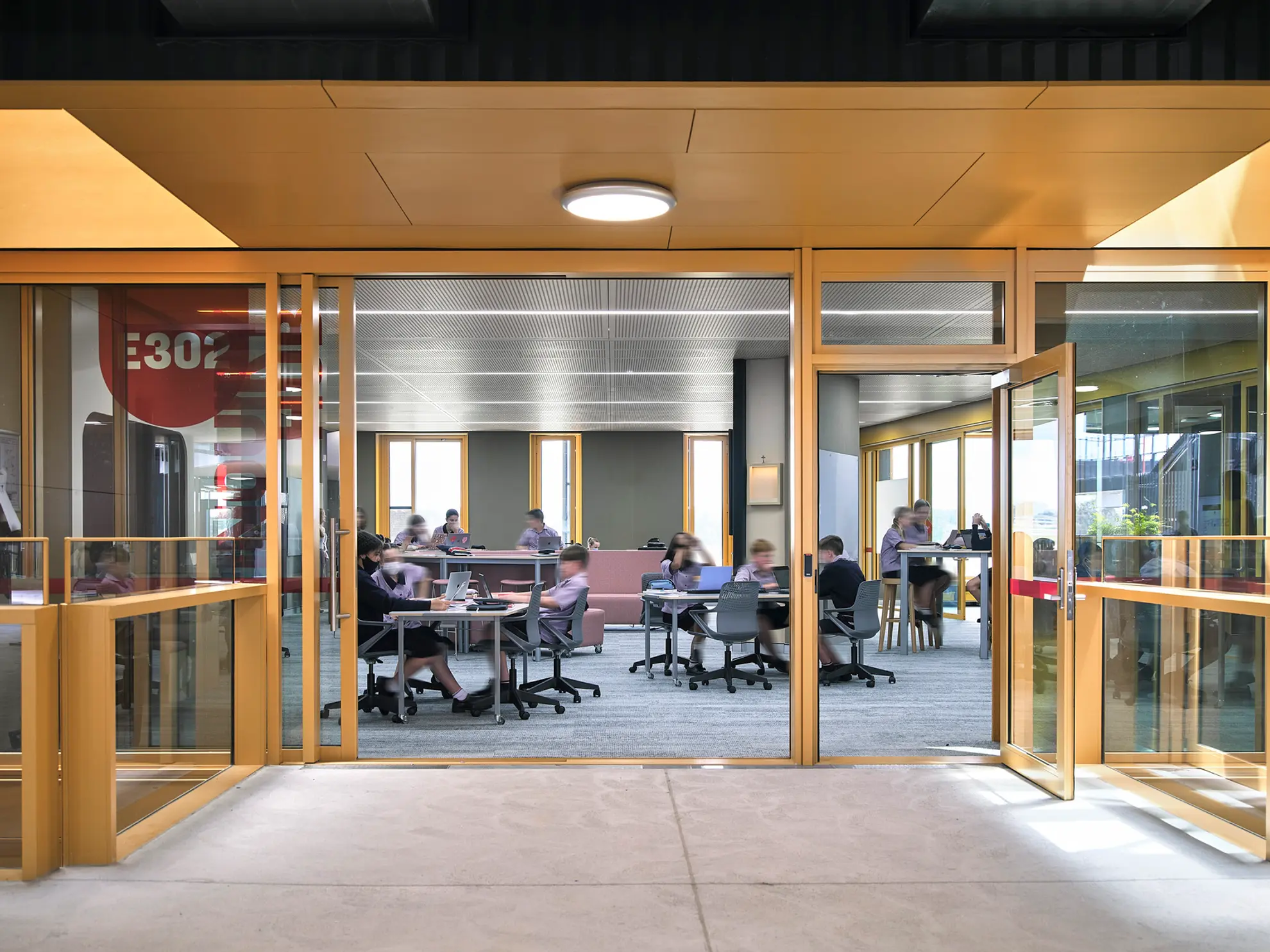
Yellow entry portals frame each Inquiry Hub providing connectivity to the open decks and outdoor learning spaces whilst also facilitating cross ventilation.
Santa Sophia sets a new bar for school design, well suited to a fast-growing population and sites with limited space. Ahead of opening, the school was in high demand by visitors across the education sector intrigued by what had been achieved. Its popularity suggests this is a model likely to inform many future schools.
Since wrapping up this exciting project BVN has been appointed to shape the new vertical school design guidelines for the NSW Department of Education in 2022.

The built form was conceived as islands in a sea of decks, guided by the outdoor space requirements and the local climate. Within the built form the students move horizontally through their year groupings and vertically to destination specialised spaces.
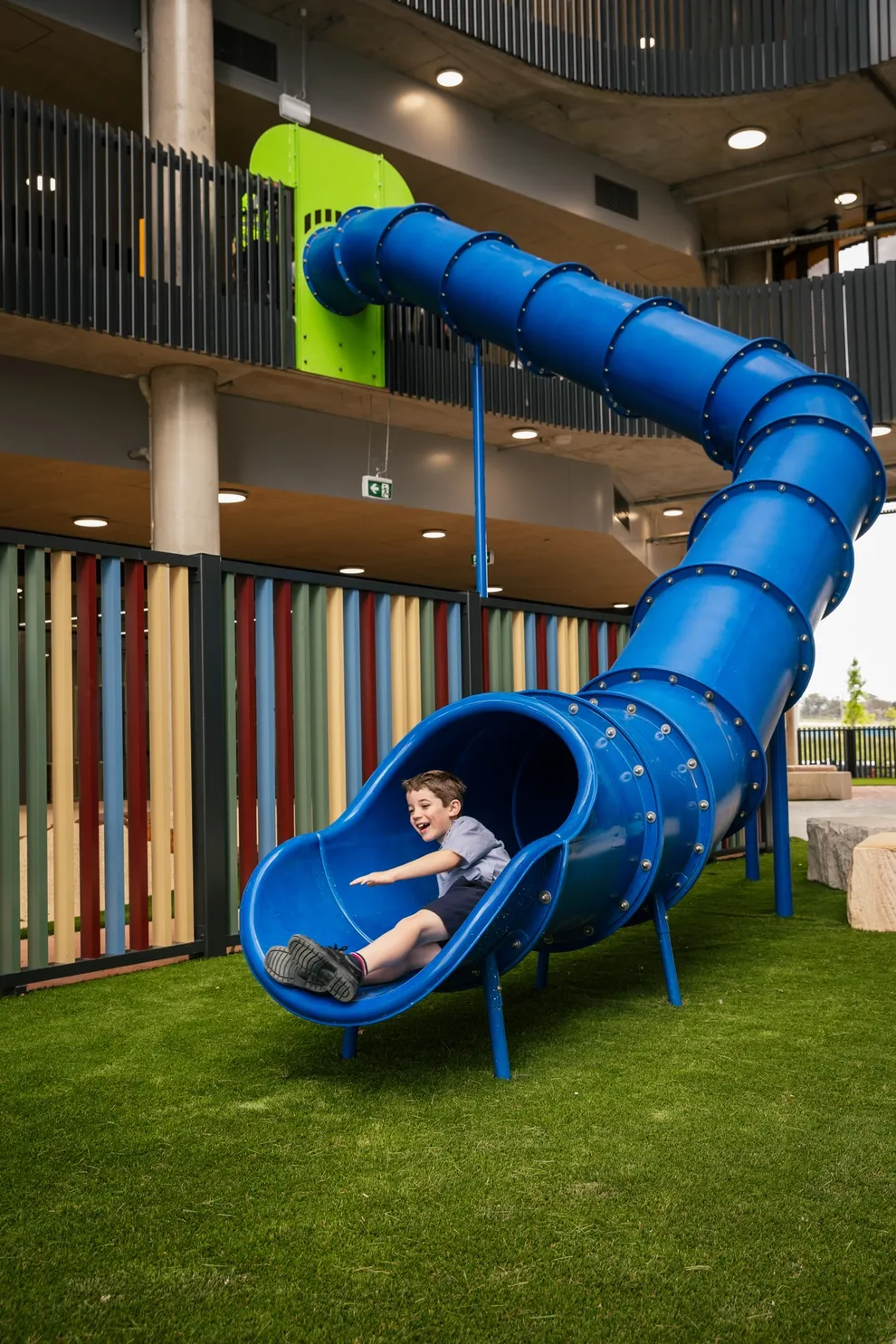

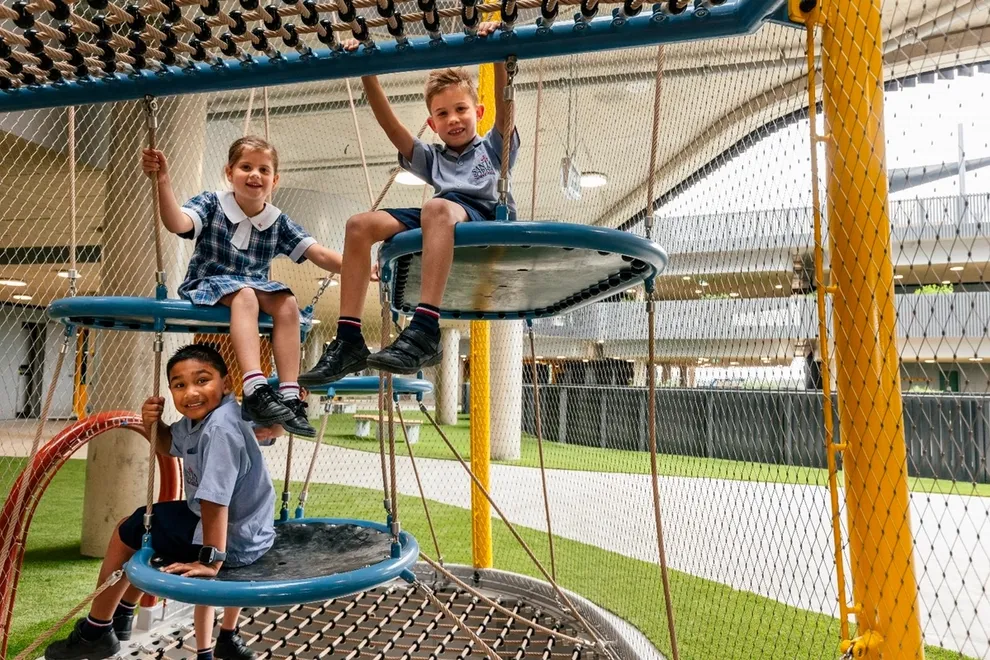
The large interconnecting yellow stair in the Knowledge Centre.
IMPACT
Total recycled waste during construction
Joinery pieces all prefabricated in a factory in Australia
Days to create 1900 acoustic ceiling panels for all class rooms
Increase in the number of people visiting the Knowledge centre Hub with lego, social games, reading nooks and quiet study spaces
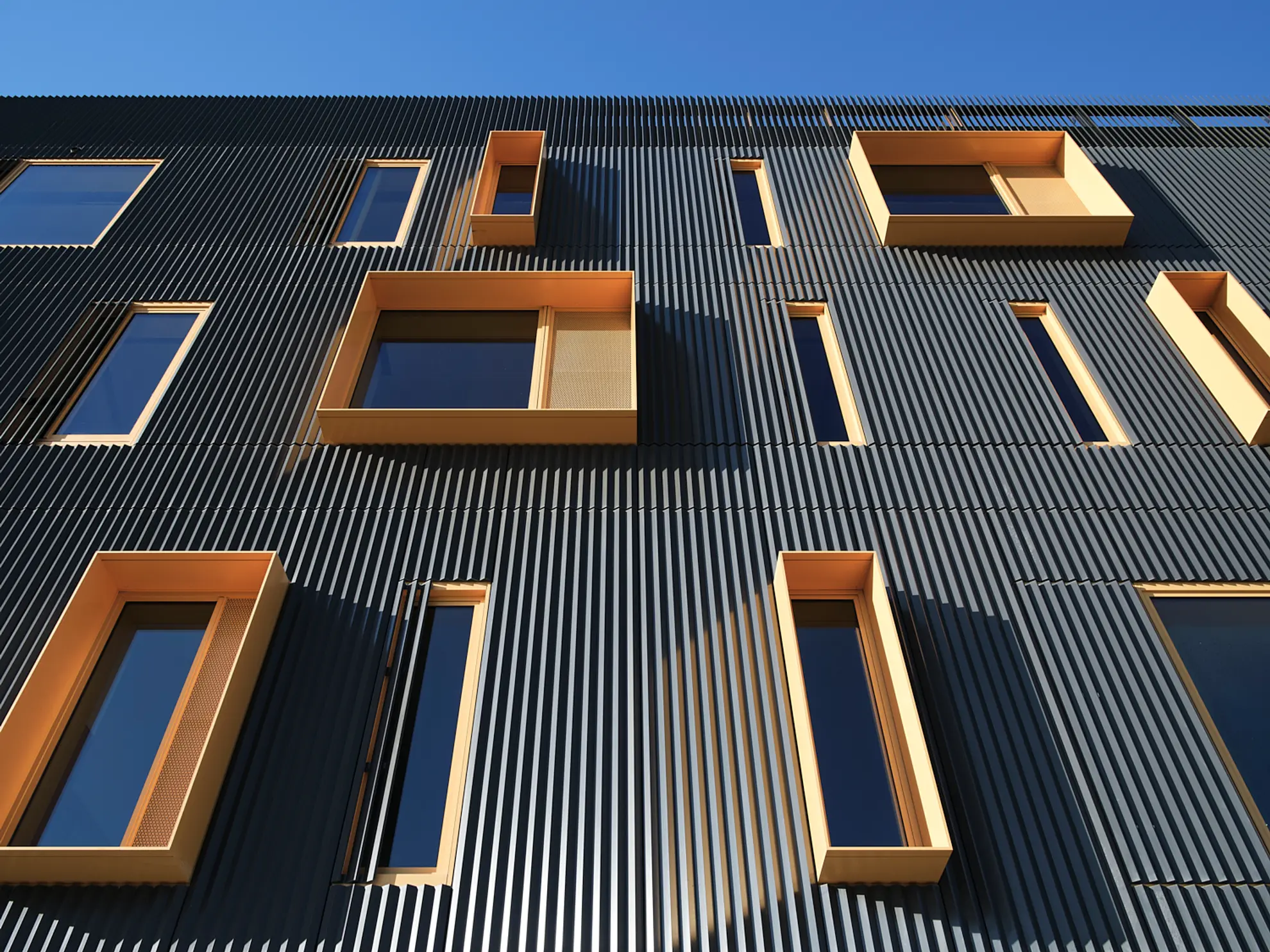
The Process

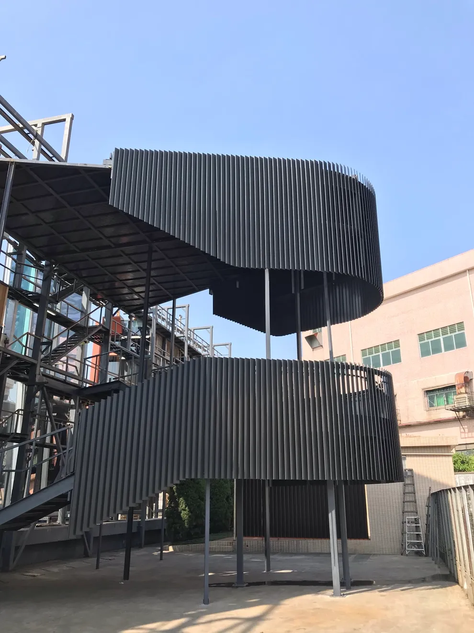
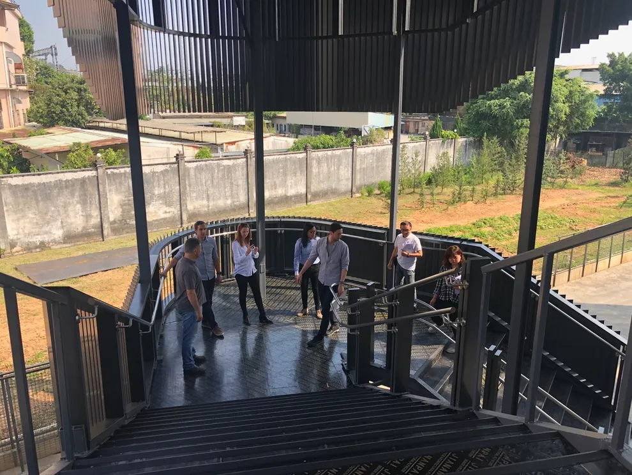
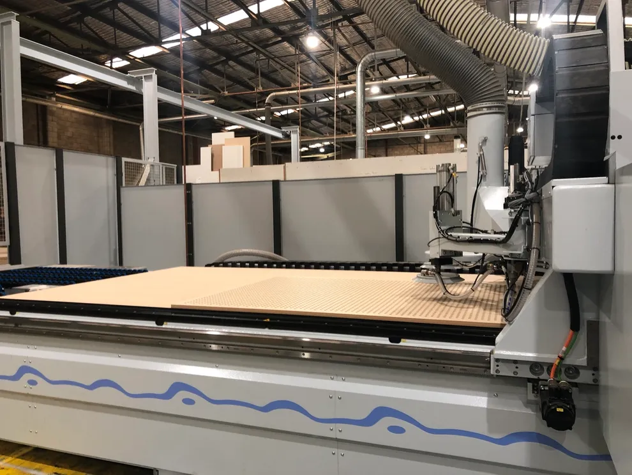

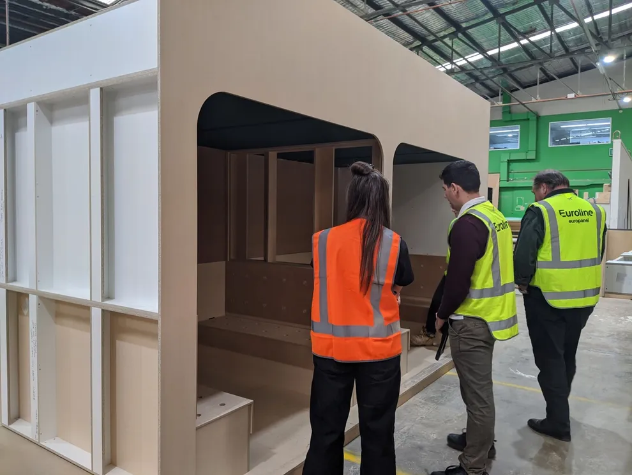
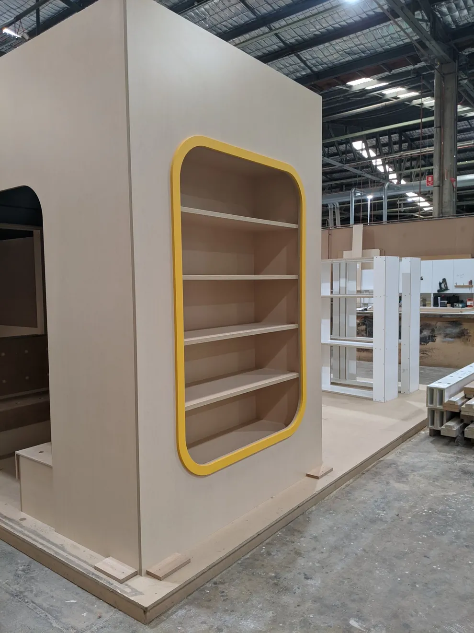
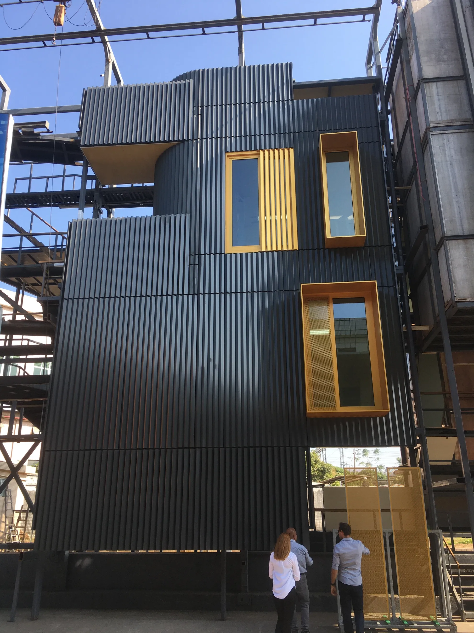
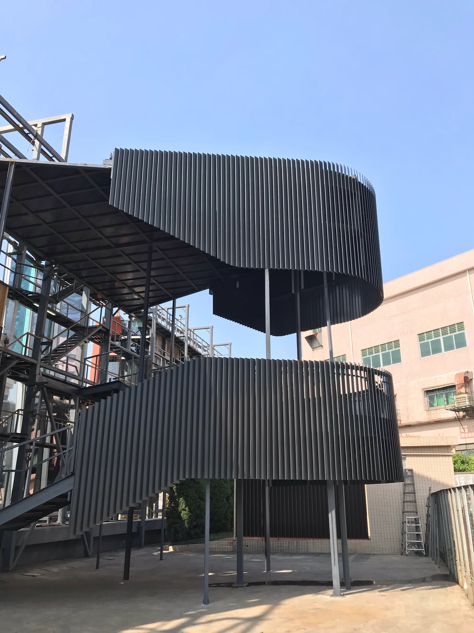
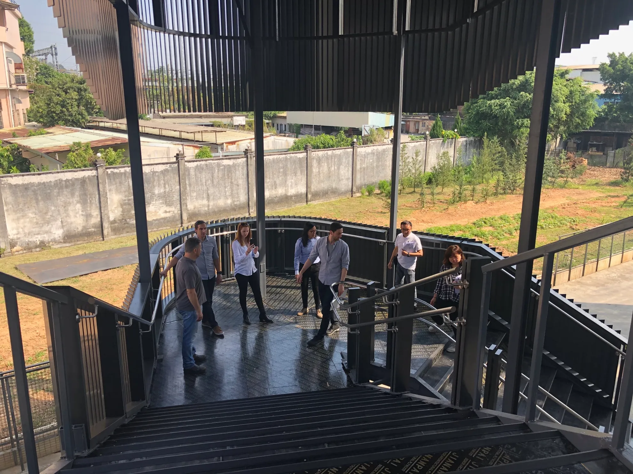
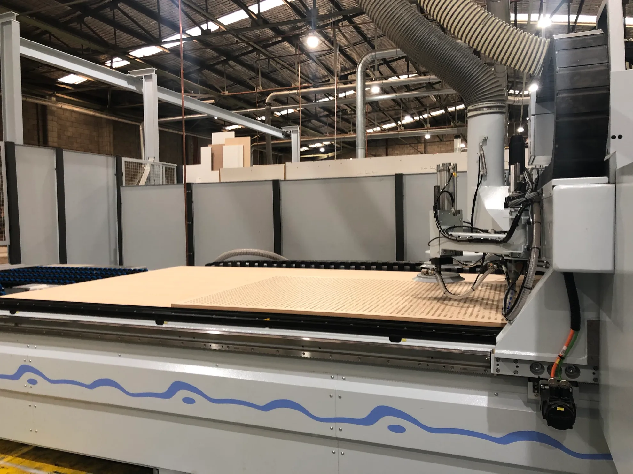
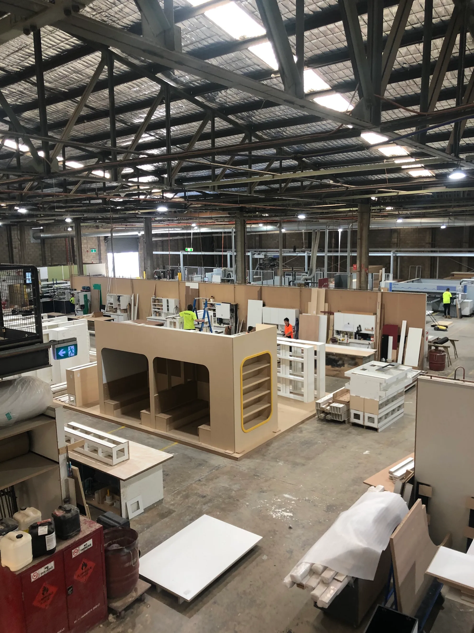
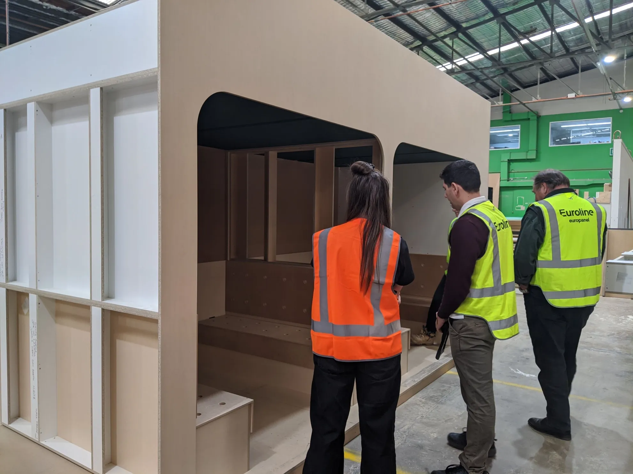
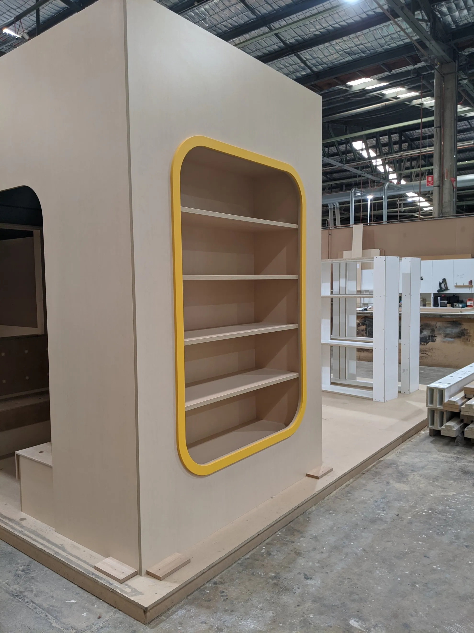
Credits
BVN
Consultants
Catholic Schools Parramatta Diocese, ACOR Consultants, ACT Stainless Steel, AECOM, BCA Logic, Bimserve, ASSA ABLOY, BlueScope Steels, Boston Security Services, BSA, BUILD, HVAC, Buildcorp, Chevalier Group, Civic Australia, Class Electrical, Dep Consulting, Dewpoint Group, Douglas Partners, EDF Systems, Euroline, Fluid Contracting, Ground Ink, Holmes Aus & NZ, Integrated Group Services, JHA Consulting Engineers, Lighting Partners Australia, Metro Building Consultancy, Northrop, Schindler’s, Rapid Plans, WSP, Steel Precision Group, Steensen Varming, Surface Design, Thwaite Consulting Group, Triple M Fire, TTW, Van der Meer, Warren Smith, XL Precast
Consultants
Catholic Schools Parramatta Diocese, ACOR Consultants, ACT Stainless Steel, AECOM, BCA Logic, Bimserve, ASSA ABLOY, BlueScope Steels, Boston Security Services, BSA, BUILD, HVAC, Buildcorp, Chevalier Group, Civic Australia, Class Electrical, Dep Consulting, Dewpoint Group, Douglas Partners, EDF Systems, Euroline, Fluid Contracting, Ground Ink, Holmes Aus & NZ, Integrated Group Services, JHA Consulting Engineers, Lighting Partners Australia, Metro Building Consultancy, Northrop, Schindler’s, Rapid Plans, WSP, Steel Precision Group, Steensen Varming, Surface Design, Thwaite Consulting Group, Triple M Fire, TTW, Van der Meer, Warren Smith, XL Precast
Photography
Martin Siegner
