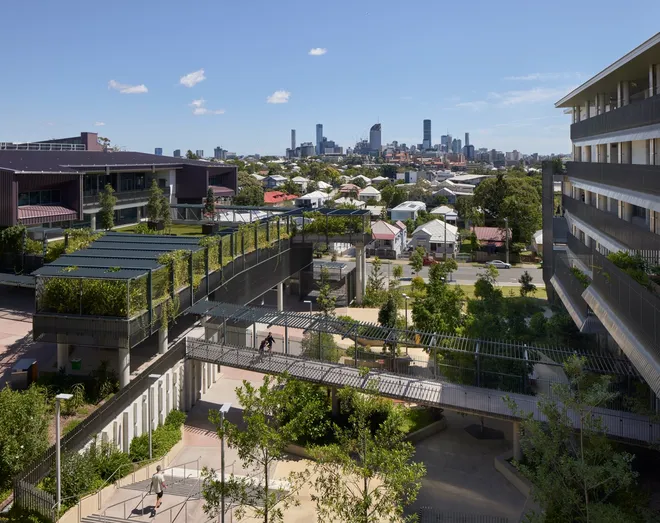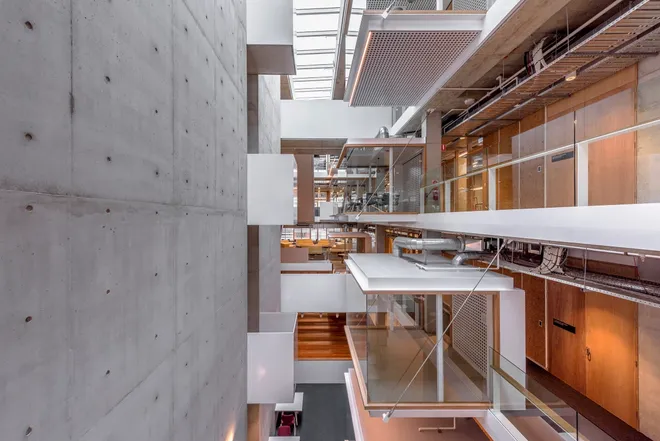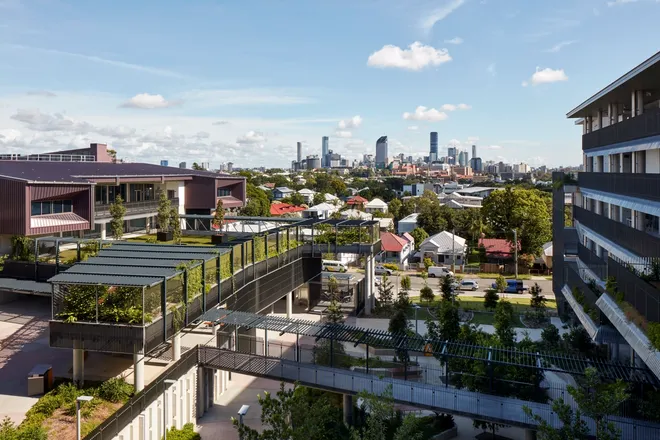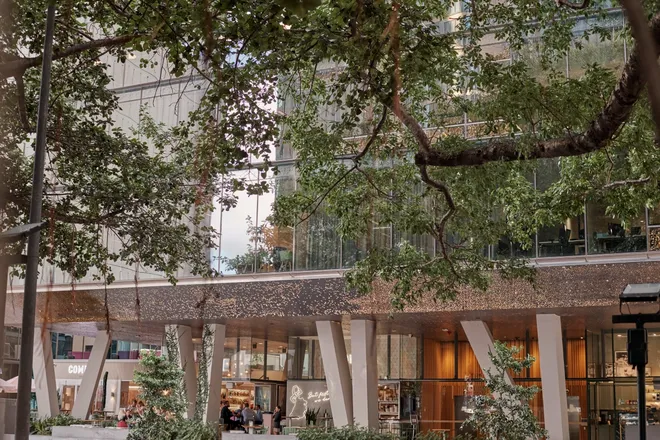BVN Stories — November 21, 2021
Is this Sydney's most fun school?
The team at BVN Architecture has been delighted to see the first students arrive on campus to see and experience the new Santa Sophia Catholic College in Sydney’s North West.
And without a doubt, the bright coloured play equipment built right into the heart of the campus, has been a hit!

“It's so amazing,” said Year 8 student Darcy Zahra. “The facilities here are incredible, especially the basketball court and the fact it's on the roof is so cool. The learning opportunities are endless and suit so many different students.”
But being able to climb your way from one classroom to the next isn’t the only innovation making Santa Sophia such a fun and engaging school design.
BVN took a modular approach and designed Santa Sophia as a set of giant blocks that could be installed, rather than constructed. This meant a playful aesthetic, a very fast build, and minimal landfill - aligning with BVN’s sustainability agenda. It’s also been installed in only 16 months, enabling it to become the first building block in an entirely new community.
Principal Architect Julian Ashton says, “This design makes me wish I could go back to school again! It’s terrific seeing and seizing opportunities to create different kinds of learning environments like this. Santa Sophia has been a great opportunity for us at BVN Architecture to build on our expertise in designing vertical schools, creating indoor/outdoor spaces, shaping modular buildings, and laying the basis for new precincts.
This design makes me wish I could go back to school again! It’s terrific seeing and seizing opportunities to create different kinds of learning environments like this. Santa Sophia has been a great opportunity for us at BVN Architecture to build on our expertise in designing vertical schools, creating indoor/outdoor spaces, shaping modular buildings, and laying the basis for new precincts.
Julian Ashton
Principal, BVN


For Santa Sophia’s youngest students, there are slippery dips and climbing nets that making moving between classes particularly fun. A roof-top basketball court and central digital library at the core, will suit all ages. And for older students there are industry-standard facilities to help prepare for life in the workforce. These include a cafe style canteen with commercial kitchens for hospitality students, a professional-quality sound studio for performing arts students, and advanced STEM (Science, Technology, Engineering and Maths) facilities.
The school forms part of a new precinct and as such, is an influential and community-shaping enterprise. The new Town Centre will include a supermarket, specialty shops, and food and dining offerings.
There are plans for more than 2000 homes in The Gables, and according to Hills Shire Council’s plans, the precinct could eventually be home to approximately 13000 residents.
BVN is delighted to have worked on this collaborative and innovative education design project with the client: Catholic Education Diocese of Paramatta, and partner: Buildcorp. Following on from this, BVN is now working on a framework for both vertical school design, and modular workplace design, in order to develop more fast-tracked, sustainable and adaptable design projects for the 21st century!





