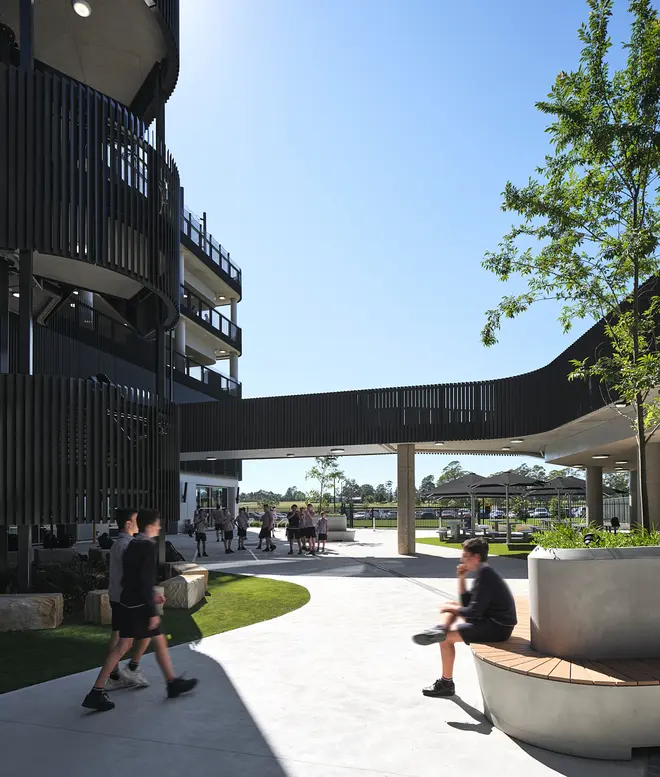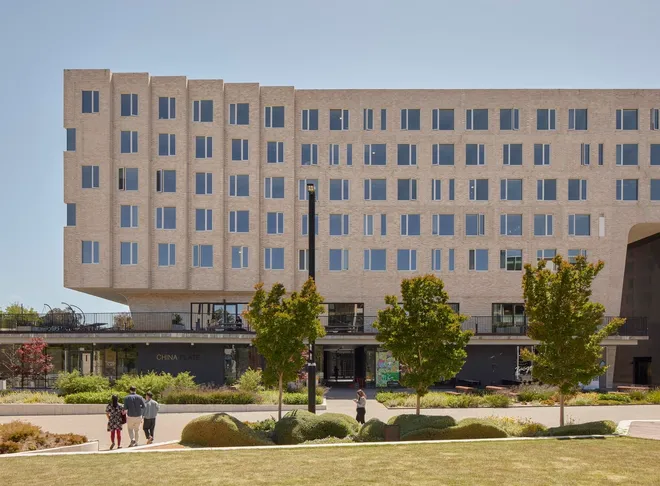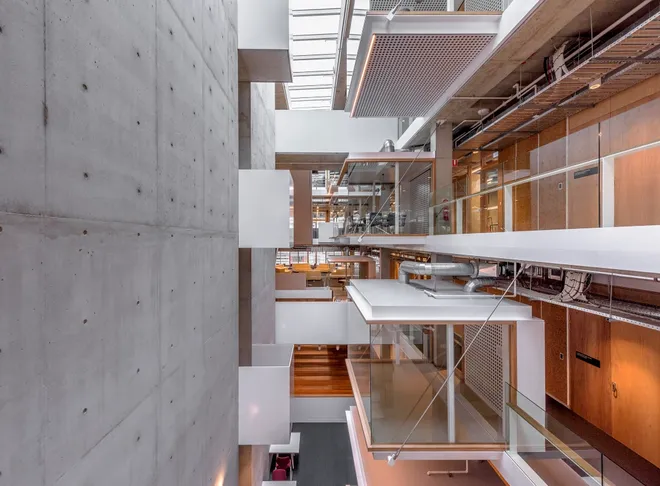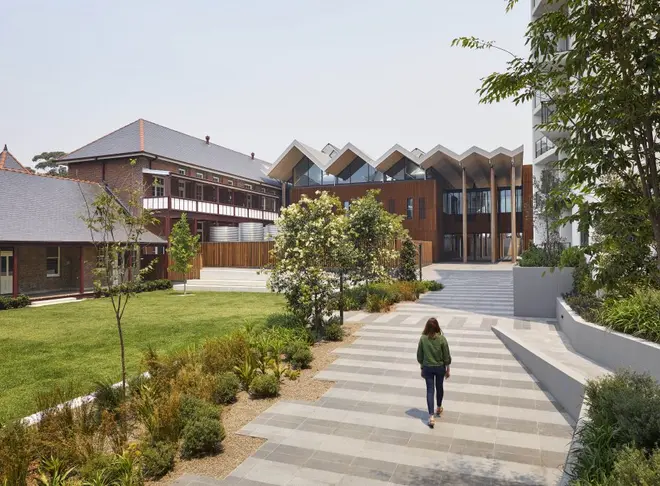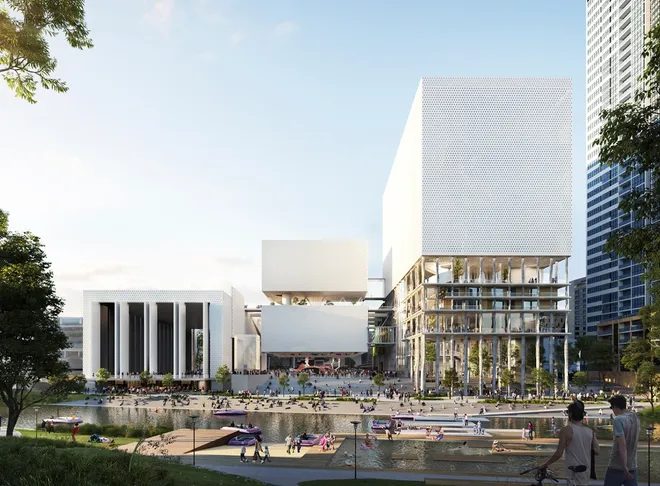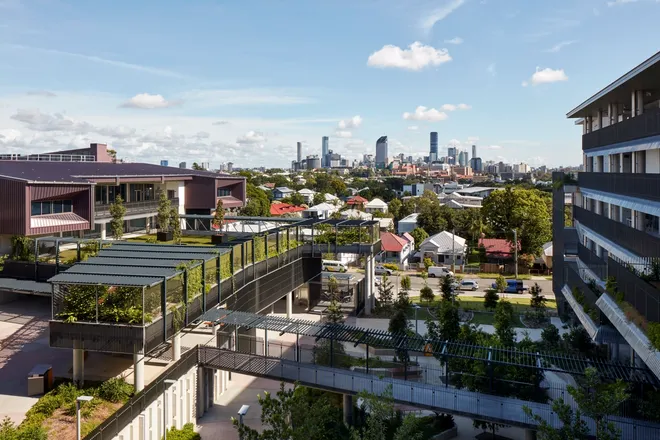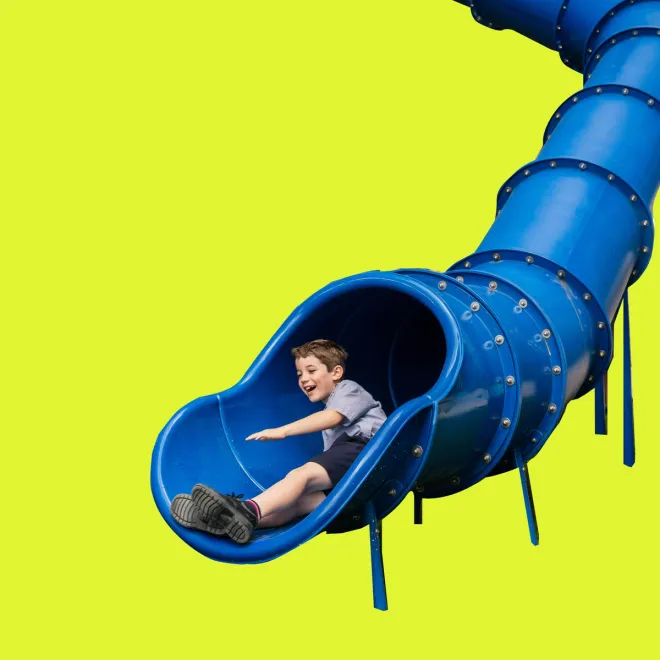Architecture
Brisbane South State Secondary College, a future-focussed vertical campus.
From its elevated position overlooking Brisbane city, BSSSC exudes energy and aspiration. This new inner-city school highlights just how much education has evolved. Everything about this campus speaks to a focus on excellence - a progressive environment that supports collaboration and a community of learning.
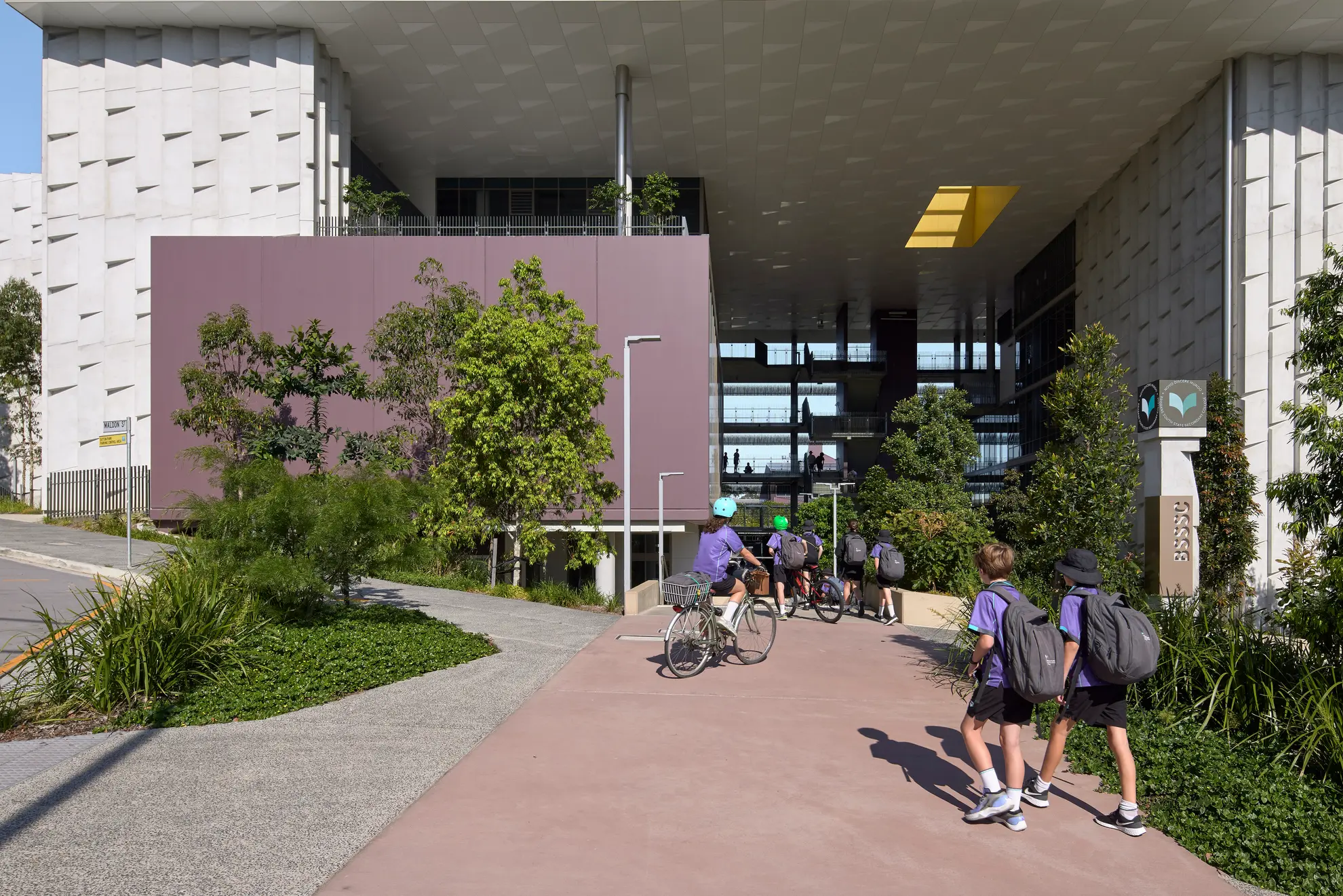
The initial brief from the Department of Education was aspirational - a new vertical campus that could sit proudly within the Boggo Road Health and Knowledge Precinct, provide outstanding educational facilities to the growing inner-city population and be a worthy partner to Brisbane’s famed State High. The relatively small site required the height of the buildings to be balanced with the requirement for maximum green space.
Enter the school through the large outdoor court and you’ll experience a welcoming space that’s open and generous. It invites participation with the school and its grounds, and promotes public access to the facilities. Pass through this portal, and you arrive in the central terraced garden; a learning ‘oasis’, not only a green heart for the campus but also a sheltered space for outdoor learning, social interaction and play.




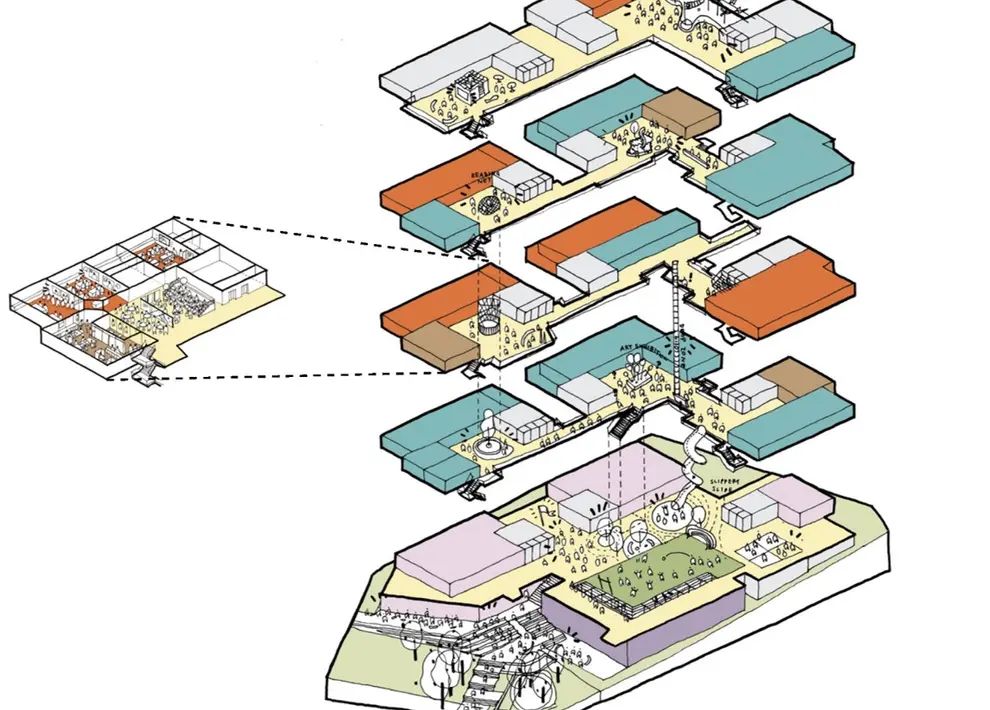
The five learning hubs that comprise the school embrace this space, opening to the north and the city view. Even though these hubs have their own educational focus, the design emphasises unity by providing connections across all levels via expansive galleries and large open stairs. These open up learning planes across buildings, positioning related facilities together and creating integrated spaces across year levels.
BVN thought about this as a series of vertical city streets - networks that students navigate, across multiple choices, through galleries and up and down stairs. Ease of movement promotes autonomy, allowing students to decide their path - a short cut to make it to a class on time, or a or slower meander through the campus. Along these journeys, everything is transparent, offering glimpses into diverse learning environments and activities. Different activities are in close proximity, stimulating interaction and connectivity, breaking down barriers between subjects, bringing groups together and encouraging more interaction and opportunities.
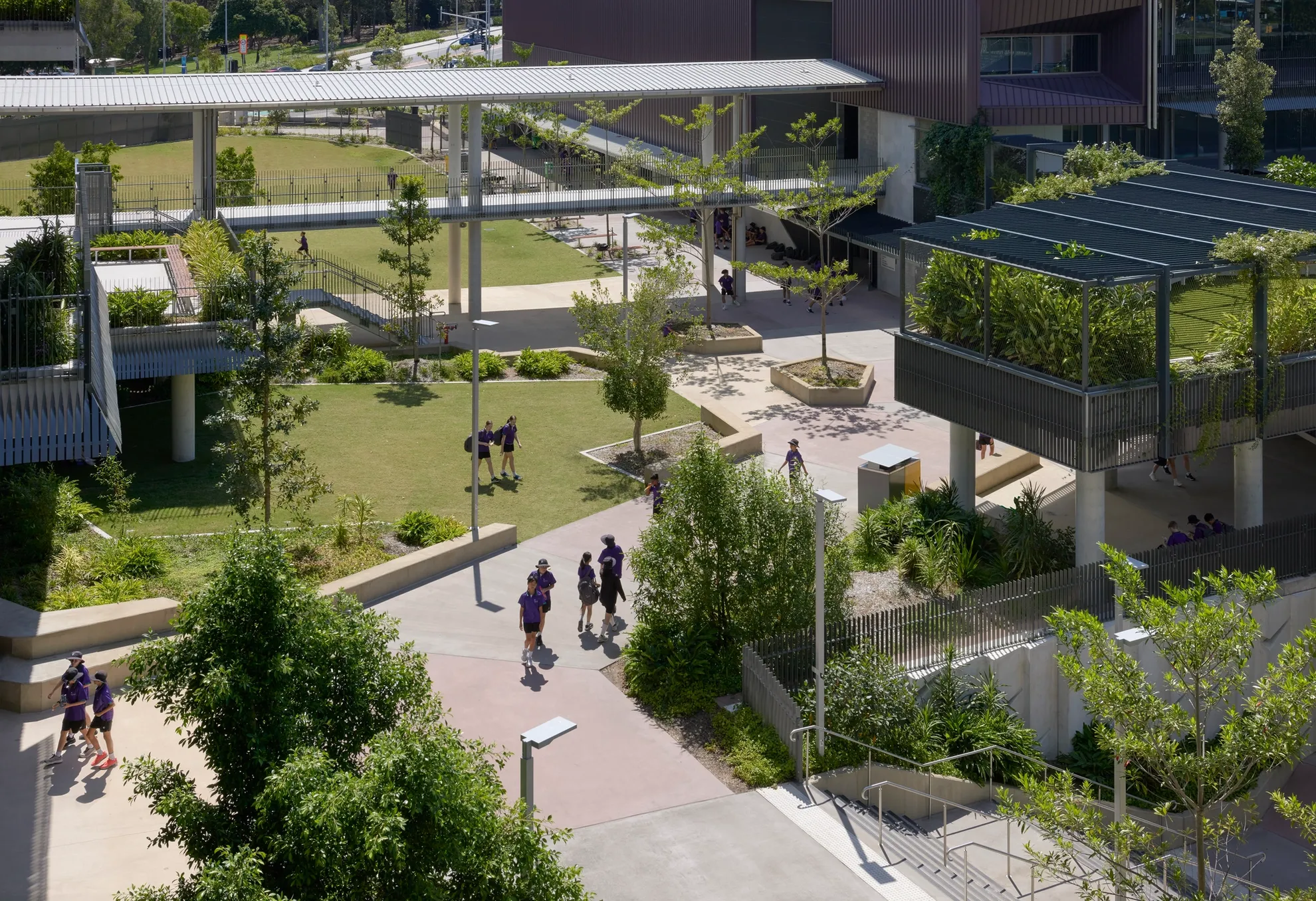
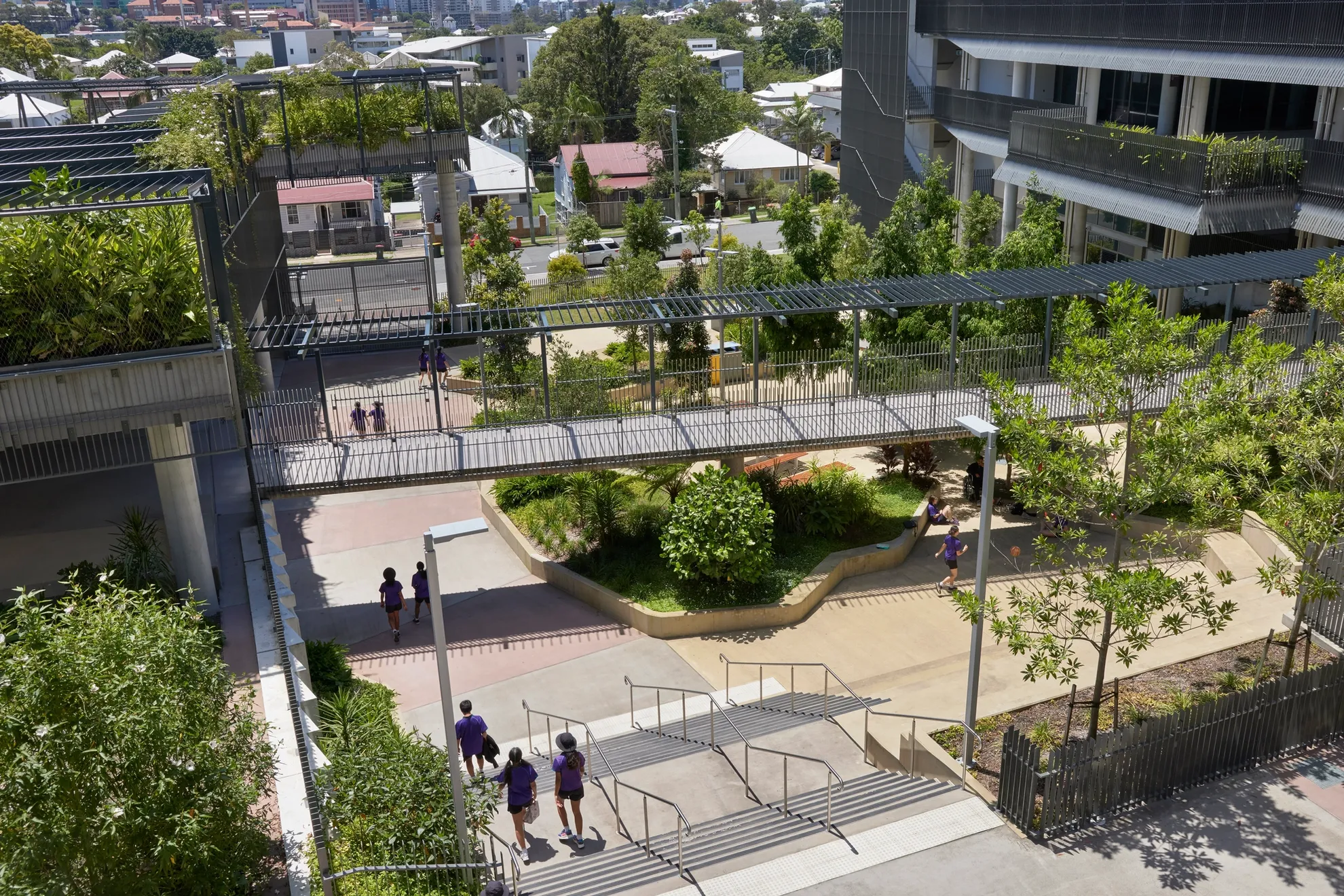
Within the buildings, flexibility and collaboration have driven every design decision. The Learning Hubs include general and specialised learning facilities for STEM(M) subjects, communication, humanities and social sciences. Groups of diverse spaces operate together rather than as independent classrooms to facilitate team and project-based learning. These are open to circulation zones and divided by glass stackable walls enabling high visibility and participation between.
Understanding the Indigenous Dutton Park habitat was a key aspect to the holistic nature of the design. The architectural language is derived from the Indigenous heritage of the site as a place of making, expressing the craft of net weaving and tool carving within the metalwork and concrete tectonics.
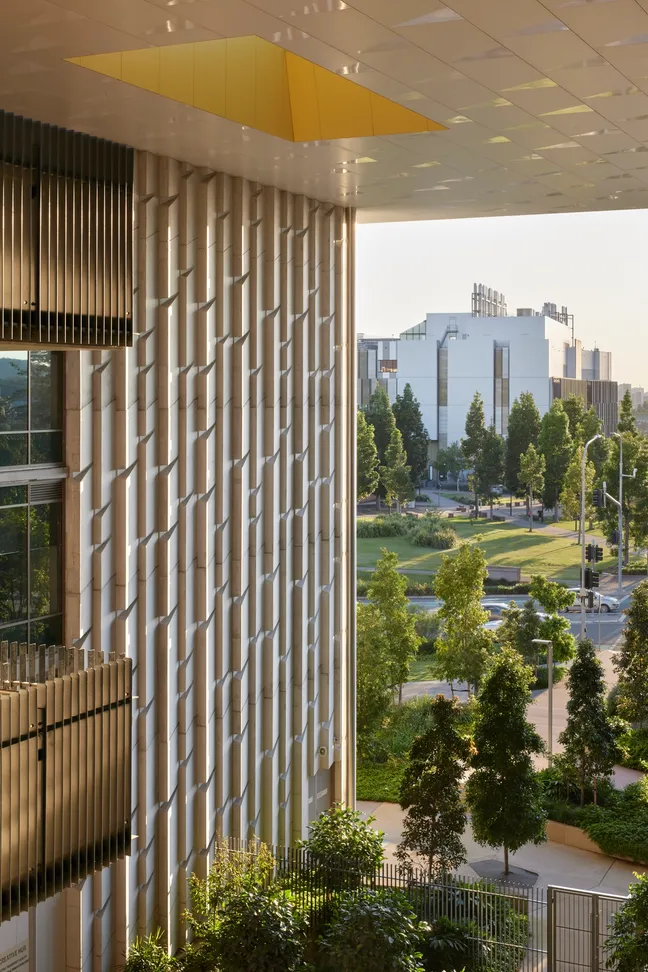

Students navigate the buildings 'vertical city streets' through galleries and up and down stairs.
Key spaces within the school are angled towards special views, light or aspect, connecting the school to its place and heritage. Extensive native landscaping ties a wide variety of outdoor spaces together.
Sustainability permeates the design and educational philosophy of the school. Solar power, water harvesting, natural ventilation and low energy systems reduce impact. Active transport facilities and connections to public transport provide the platform for an educational focus on a “sustainable world” through recycling facilities and systems throughout the school.
Brisbane State Secondary College is a campus designed for excellence: in teaching and learning, in engagement and collaboration, and connections to Country. A new school model for a new generation of learners.
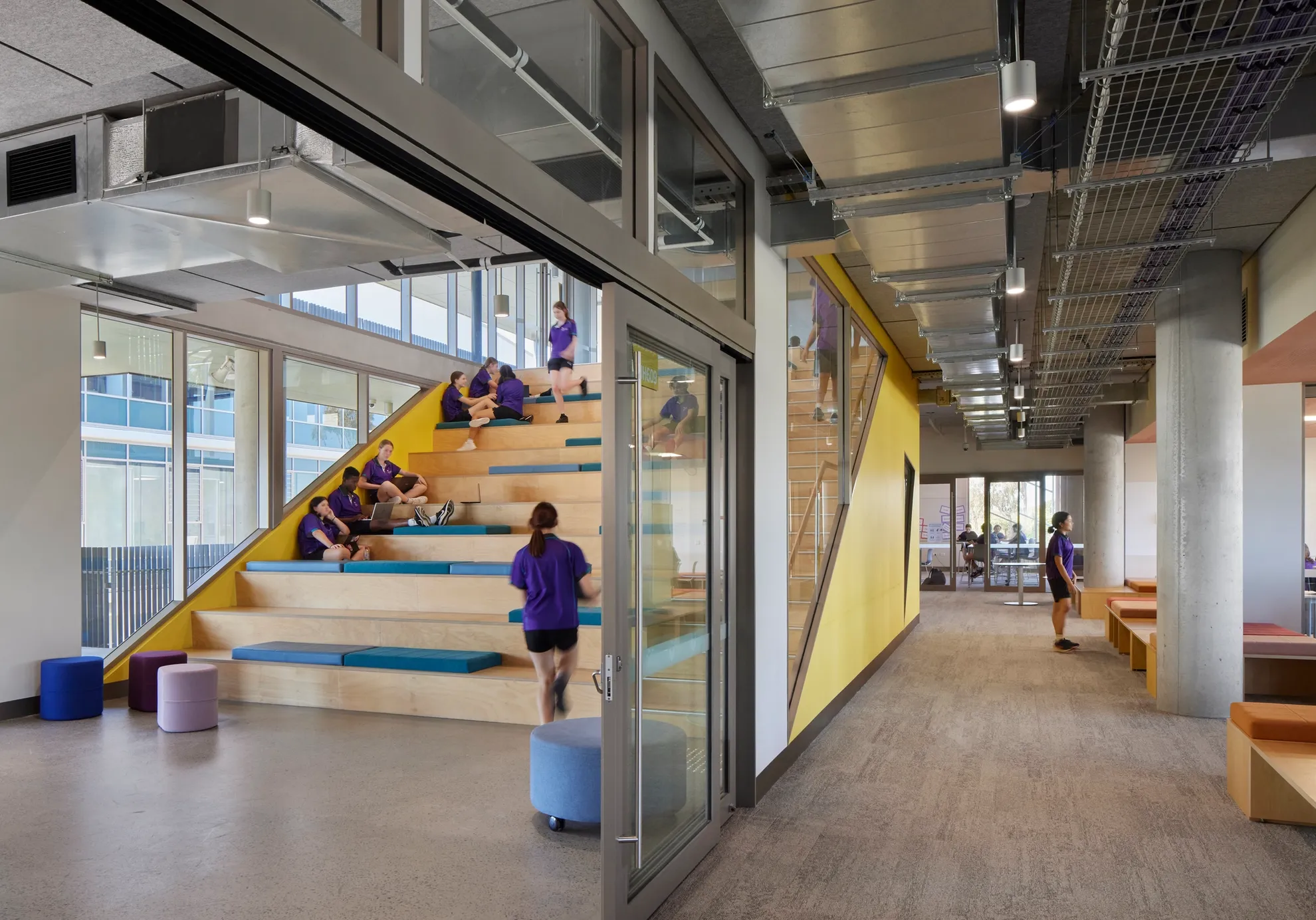
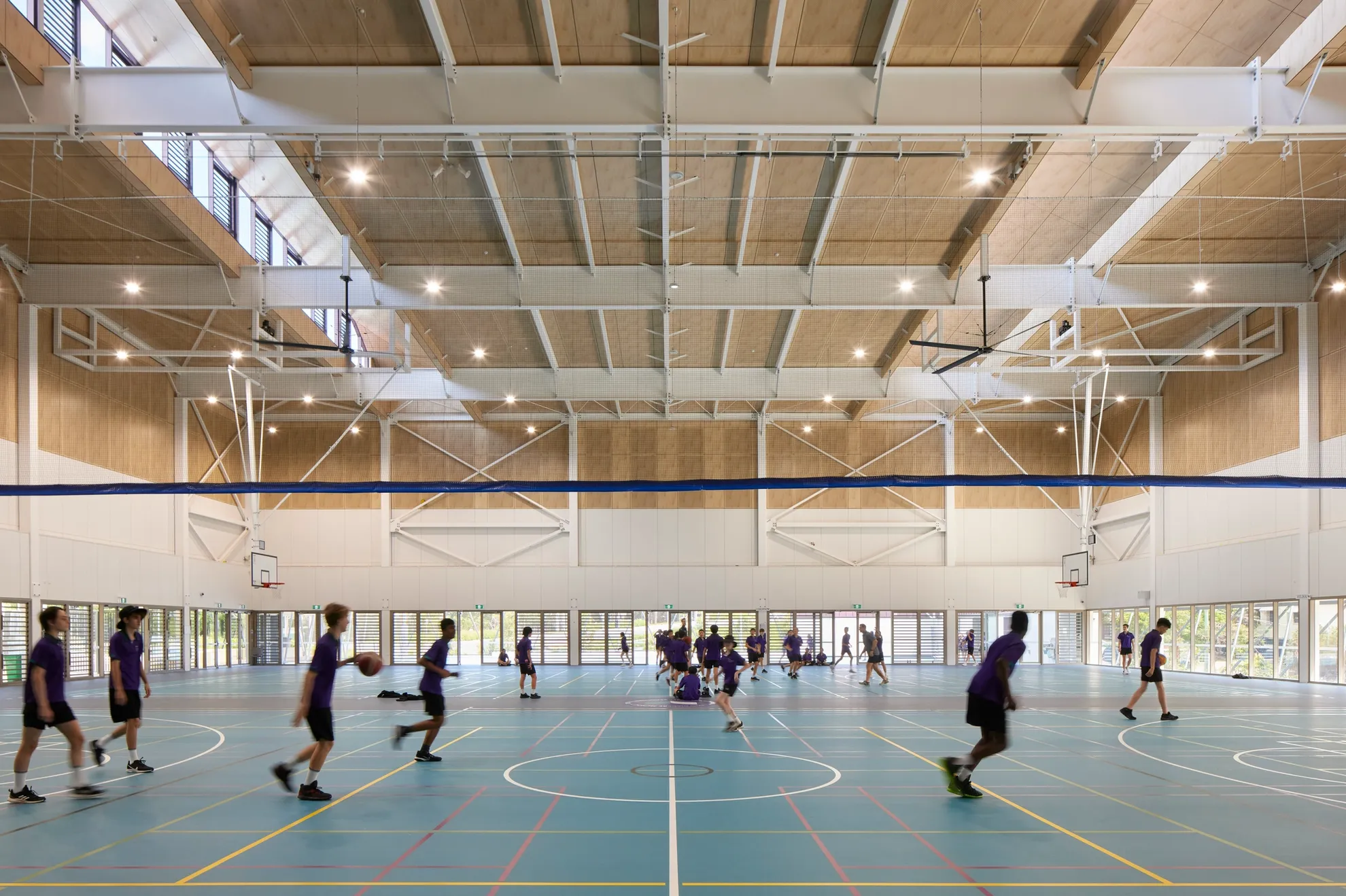

Credits
BVN
Consultants
Adam Connors Design, Andrew Ladlay Architect, Bornhorst + Ward, Cambray Consulting, ELECTRO Technical Consulting, JFP, Katestone, Philip Chun, S5 Environmental, Windtech Consultants, Wood & Grieve Engineers, WSP
Consultants
Adam Connors Design, Andrew Ladlay Architect, Bornhorst + Ward, Cambray Consulting, ELECTRO Technical Consulting, JFP, Katestone, Philip Chun, S5 Environmental, Windtech Consultants, Wood & Grieve Engineers, WSP
Photography
Tom Roe
Christopher Frederick Jones
Video
Raven At Odds
Awards
2023 QLD Minister's Award - Winner of the Urban Design Award.
2022 Australian Institute of Architects, National Awards, The Daryl Jackson Award for Educational Architecture
2022 Australian Institute of Architects, QLD Chapter, Commendation for Urban Design
2022 Australian Institute of Architects, Brisbane Regional Chapter, Commendation for Educational Architecture
2020 Innovative Schools Awards, The Educator
