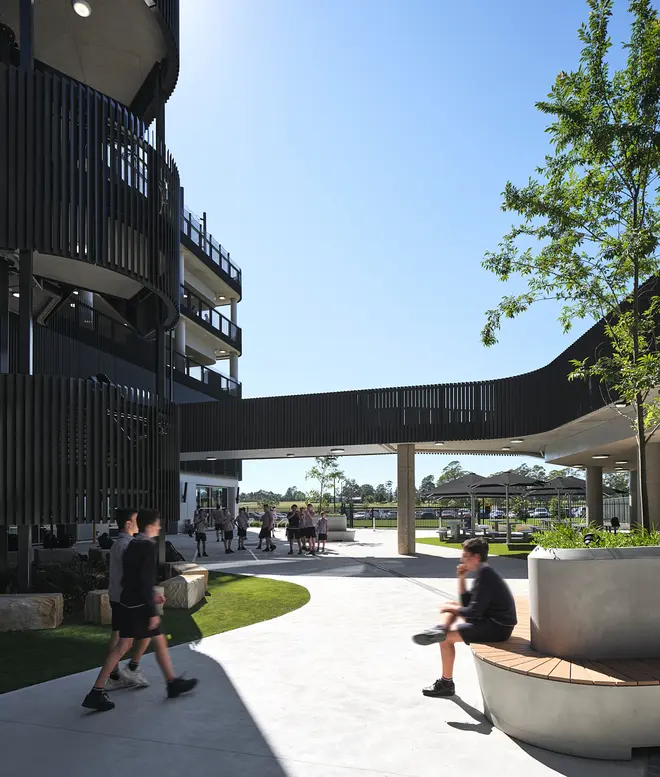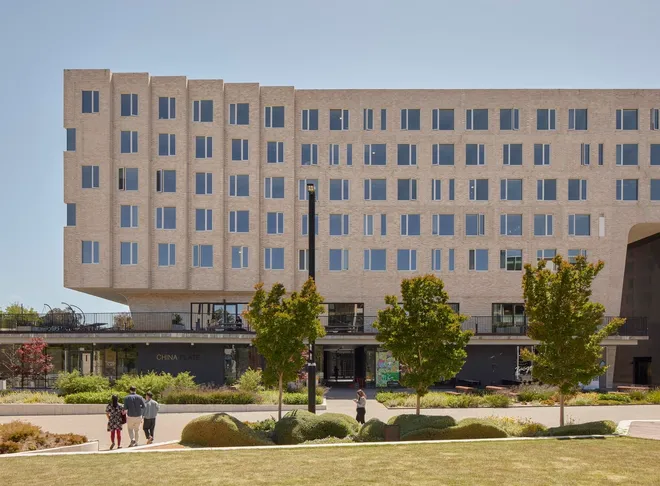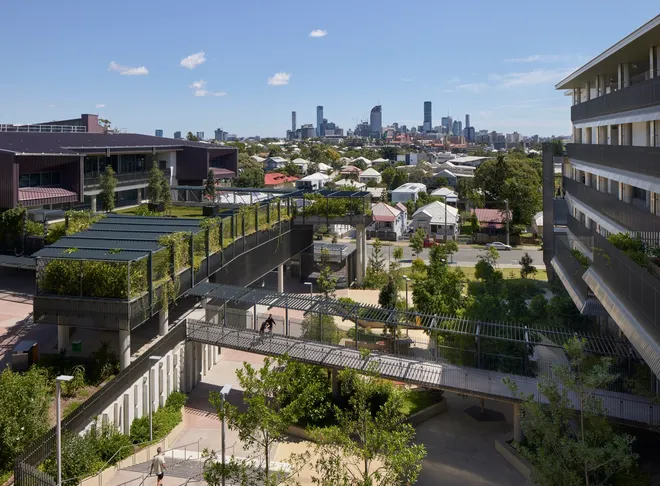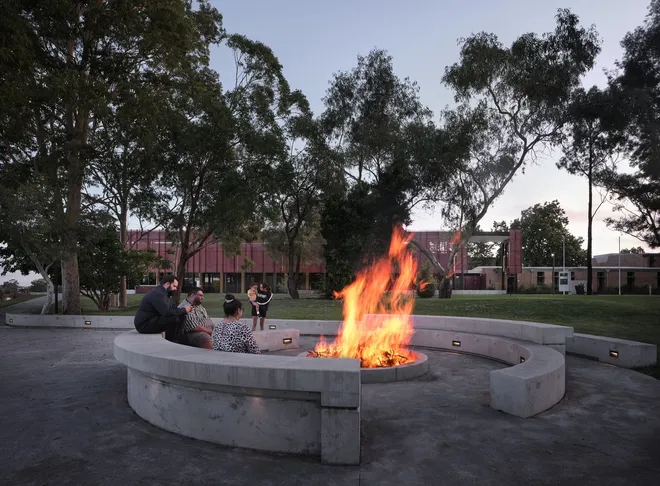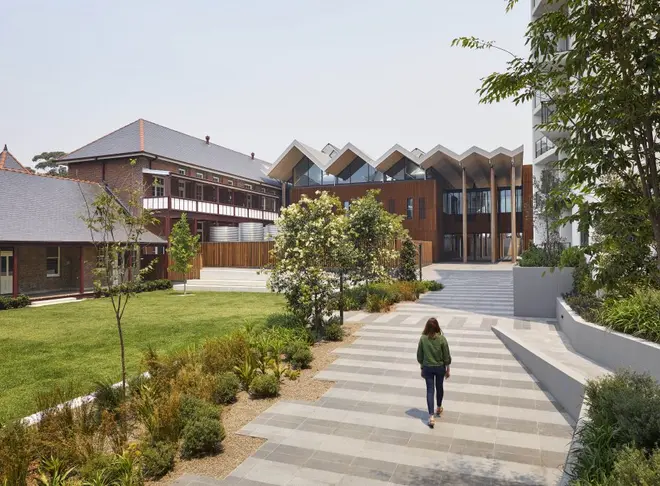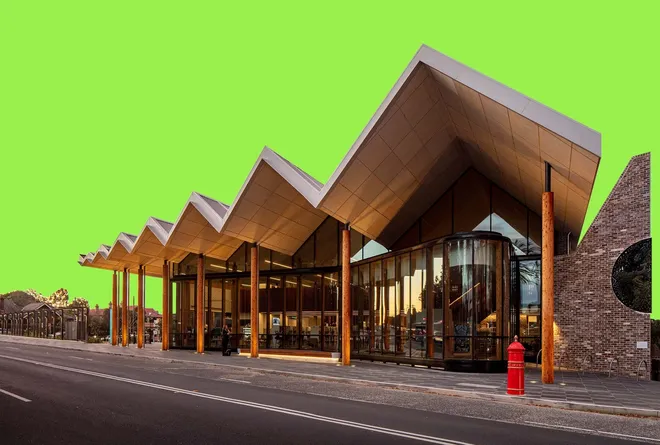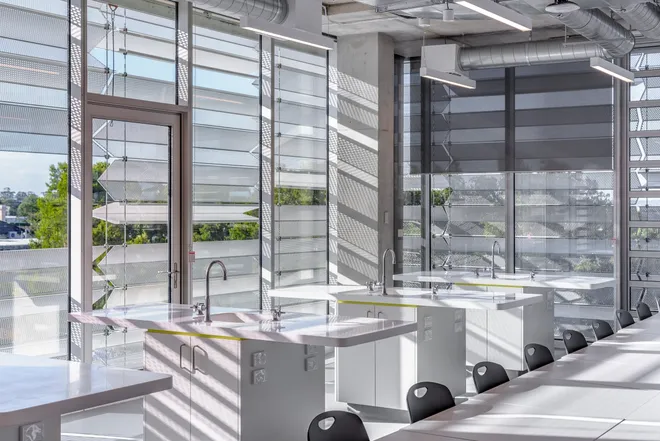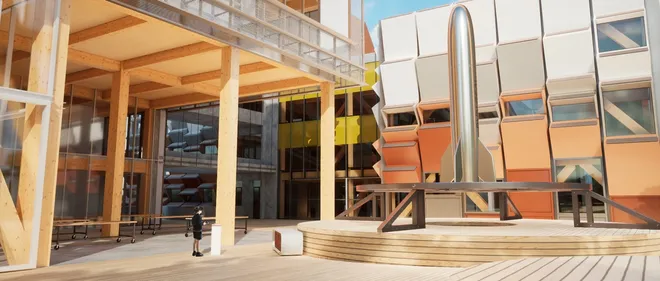Architecture
MLC Masterplan and Senior Learning Centre, a School designed for empowerment.
MLC School is synonymous with progressive education. Empowerment is part of its DNA. Here girls learn confidence, ambition and curiosity that sets them up for a life of seizing opportunities.
In 2010 we partnered with MLC to create a new masterplan. The school’s vision had outgrown its space. In collaboration with the school community, we imagined what it could be, then set about bringing it to life.

Together we explored what kinds of learning environments might best support young women evolving in today’s world. We asked what it would need not just for this generation but those that would follow.
And we began to experiment, creating an Enlightenment Centre as a nexus for ideas on campus. It built on the school’s own tradition of “enlightenment” – an intensive program held for every Year 10, where students grapple collaboratively with a challenge. We created prototype spaces and tested different spatial design and modes of teaching. Out of this emerged a very engaged clientele and a roadmap.

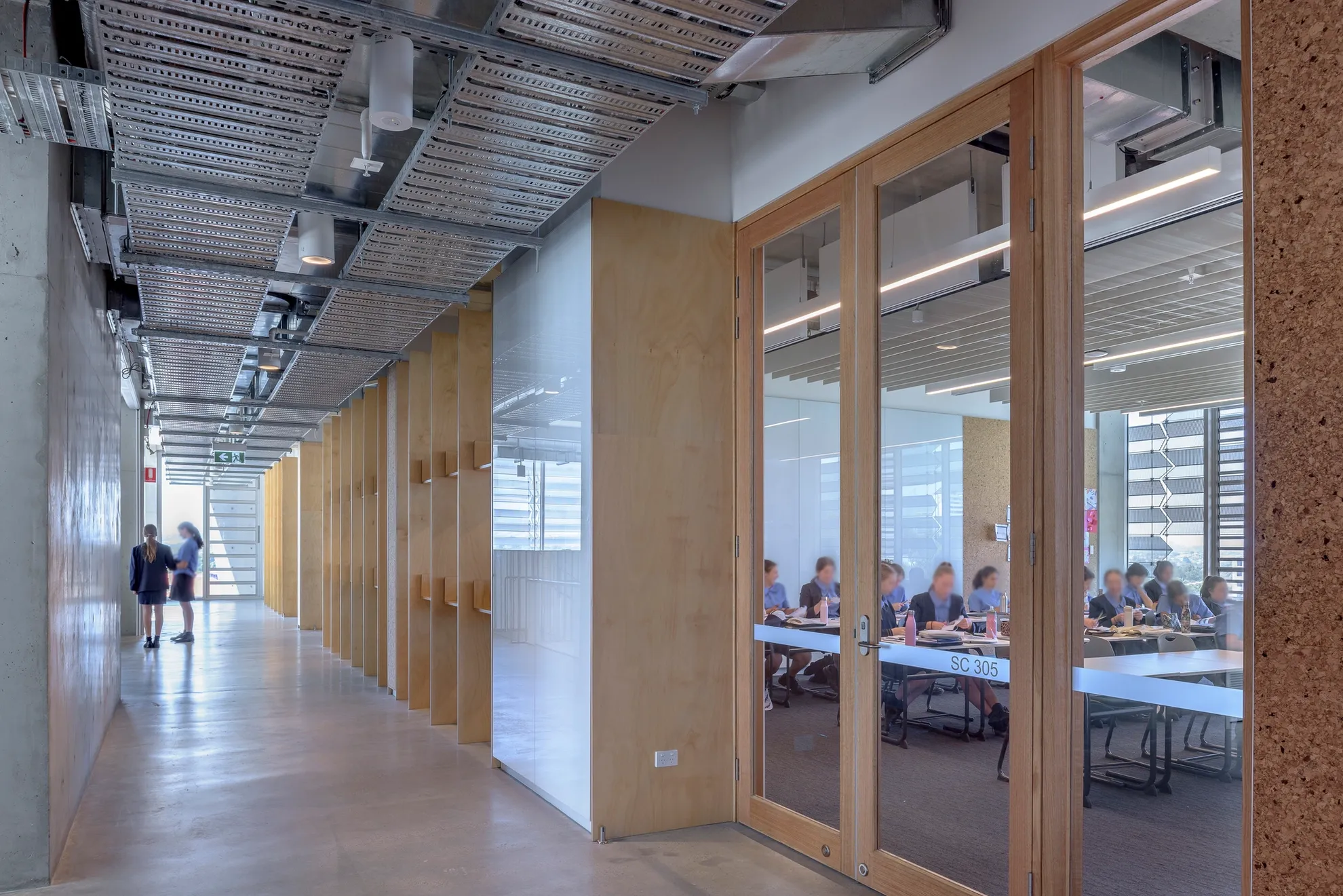
Our plan for the campus began with clearing space and creating a new campus heart. By demolishing several small buildings and creating two large courtyards, the layout and navigation of the campus was radically altered.
Transforming existing classroom areas into multi-use learning clusters and shared staff/student workspaces was another radical shift. It enabled the school’s vision of students across age groups learning together and teacher/student collaborations beyond traditional classrooms.
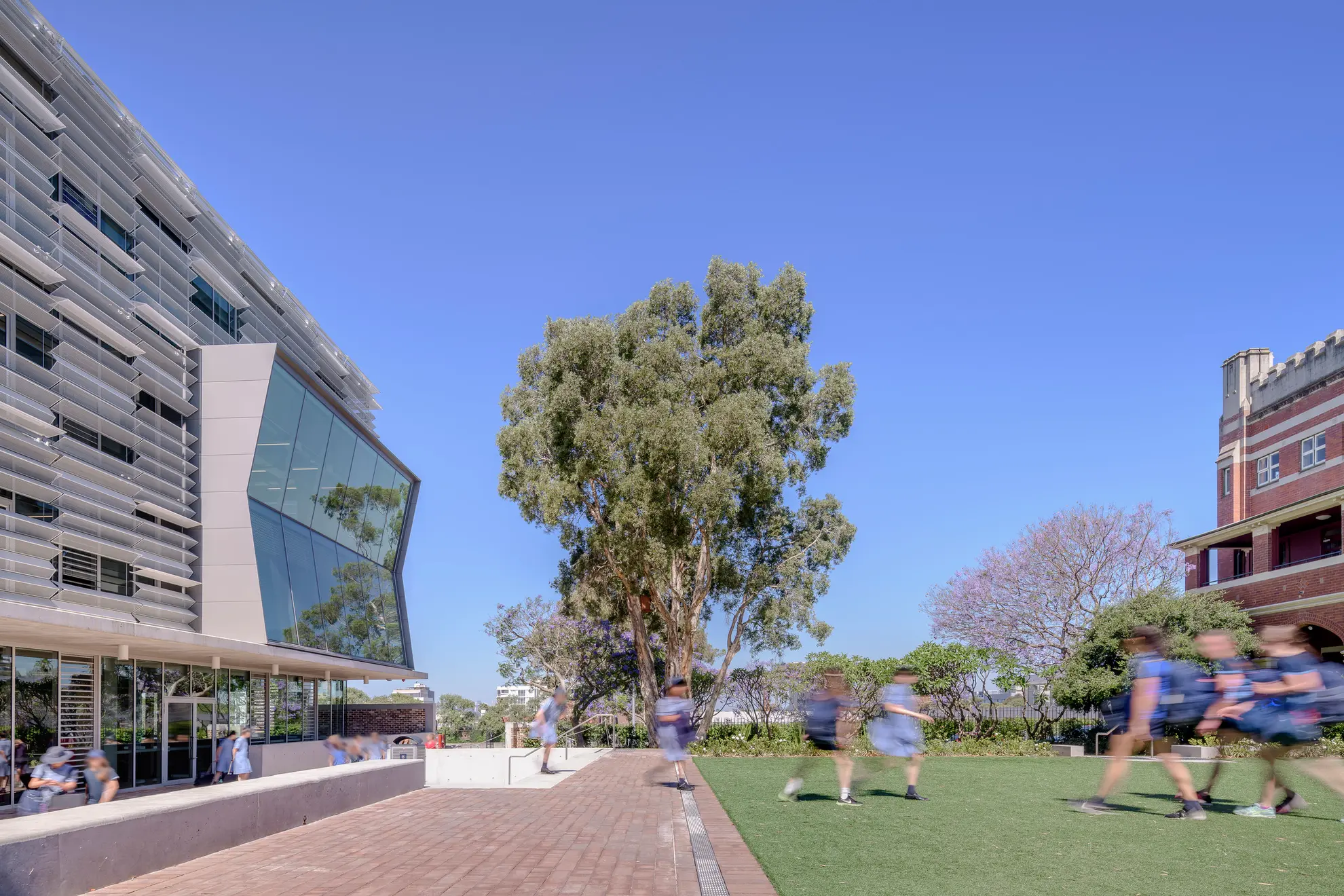



A refit of the drama theatre allowed for internal and external use. A new 1300 seat auditorium gave emphasis to student performance. And relocation of the hockey field allowed for an extended Creative and Performing Arts precinct, encouraging participation while also creating a new link between the Junior School and the rest of the campus.

The school’s other active zones were equally supported. The chapel and gym were expanded, a cafe and creche added and the pool entrance enhanced to improve daylight and ventilation.
Landscaping both around and through the school brought greater greenery to the campus enhancing wellbeing while also encouraging more walking around gardens and pathways. And a dedicated pedestrian zone helped ease traffic on the busy Park Road.

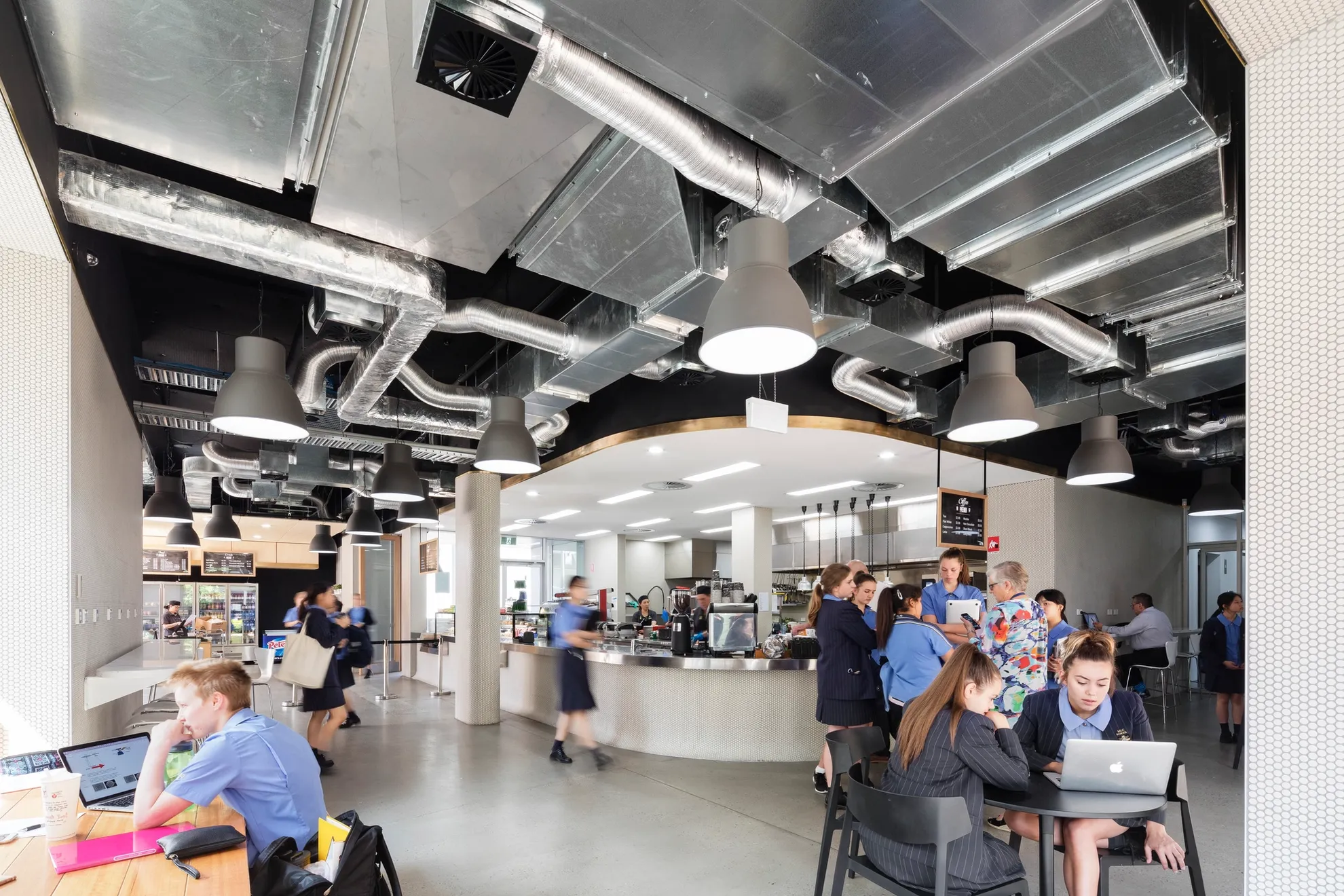
The cafeteria can be used throughout the day as a place of respite and somewhere for group or individual study.
The Senior Centre represents Stage 1 in our masterplan for MLC and it’s a striking anchor for the campus. Two new courtyards, undercover outdoor spaces and a cafe have created places for students, staff and parents to gather.
Four stories of glass windows and aluminium panels are punctuated by pop-out glass rooms where the entire community can see learning taking place. Suspended in the void are glass pods designed for quiet study or small group discussions.

Inside, a soaring atrium floods the building with light, intersected by a central staircase joining each floor with the next. From here activity is visible everywhere and the transparency is key to the school’s vision for confident (and safe) independent learners. As well as the students’ own desire for independence and trust.
With MLC we created a dynamic strategy for a school that could enable its students to become fearless thinkers, independent learners and curious citizens of the world today. And an environment that can pivot and evolve, as the generations of students do.
The aim of the new building is not to increase classrooms or student numbers, but instead to respond to the new model of teaching. The new building also houses the staff areas and the library. By combining all spaces into one building, the planning becomes more efficient and the students can access all learning resources without having to move from building to building. Staff also have a sense of ownership over their teaching area.
Phillip Rossington, Principal, BVN
The Process

The completion of the senior learning centre building has enabled the demolition of several existing buildings on the campus, and in doing so, opened up the school campus and formed a series of significant landscaped and lawned courtyards for the girls to enjoy throughout the day.

The senior centre, a new four storey building is designed much like an office building, allowing the floor plate to be easily reconfigured, and enabling the building to respond to developing teaching and learning models from the traditional to the future focused.

The building is focused around an internal, central atrium. This atrium acts as a lightwell with a large skylight above, flooding light onto each level and down to the ground floor amphitheatre. The ‘pop-out’ meeting and quiet rooms also project off the atrium and the stairs run through this space as well.

The central atrium, punctuated by a variety of smaller specialist spaces, maximises connection and visibility

Pod meeting rooms suspended in the atrium offer a variety of smaller teaching spaces where engagement is maximised and the learning is visible to all.

Cantilevered nooks are deliberately placed at the edge of the atrium to maximise the prominance of bump spaces. Print stations and tea points in the most visible and vibrant locations maximise interaction and mentorship between staff and different year groups, offering a supportive student experience suited to a range of teaching styles.

The amphitheatre at the base of the atrium places an engaging school community space at the heart of the building. Exploiting the natural focal point of the atrium, this space allows for whole of school gatherings and technology enabled settings with an emphasis on mobility.



The completion of the senior learning centre building has enabled the demolition of several existing buildings on the campus, and in doing so, opened up the school campus and formed a series of significant landscaped and lawned courtyards for the girls to enjoy throughout the day.
The senior centre, a new four storey building is designed much like an office building, allowing the floor plate to be easily reconfigured, and enabling the building to respond to developing teaching and learning models from the traditional to the future focused.
The building is focused around an internal, central atrium. This atrium acts as a lightwell with a large skylight above, flooding light onto each level and down to the ground floor amphitheatre. The ‘pop-out’ meeting and quiet rooms also project off the atrium and the stairs run through this space as well.
The central atrium, punctuated by a variety of smaller specialist spaces, maximises connection and visibility
Pod meeting rooms suspended in the atrium offer a variety of smaller teaching spaces where engagement is maximised and the learning is visible to all.
Cantilevered nooks are deliberately placed at the edge of the atrium to maximise the prominance of bump spaces. Print stations and tea points in the most visible and vibrant locations maximise interaction and mentorship between staff and different year groups, offering a supportive student experience suited to a range of teaching styles.
The amphitheatre at the base of the atrium places an engaging school community space at the heart of the building. Exploiting the natural focal point of the atrium, this space allows for whole of school gatherings and technology enabled settings with an emphasis on mobility.










Credits
BVN
Consultants
Cini Little, Citizen Group, Dialogic Learning, WSP Lincolne Scott, Lipman, TTW
Consultants
Cini Little, Citizen Group, Dialogic Learning, WSP Lincolne Scott, Lipman, TTW
Photography
Katherine Lu
Ben Guthrie
Awards
Master Builders Association - Private Schools $25-$50M (Awarded to Lipman)
Australian Institute of Architects (RAIA) NSW Chapter - The William E Kemp Award for Educational Architecture
Australian Institute of Architects (RAIA) National Educational Architecture award
Learning Environments Australasia (LE) Commendation in New Individual Facility(ies) Over $8 M
