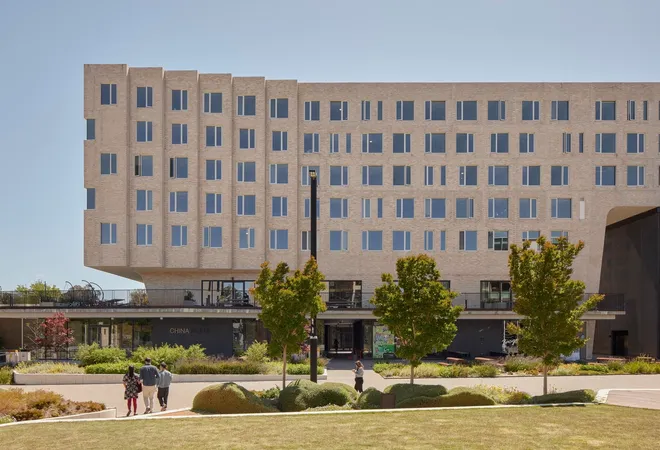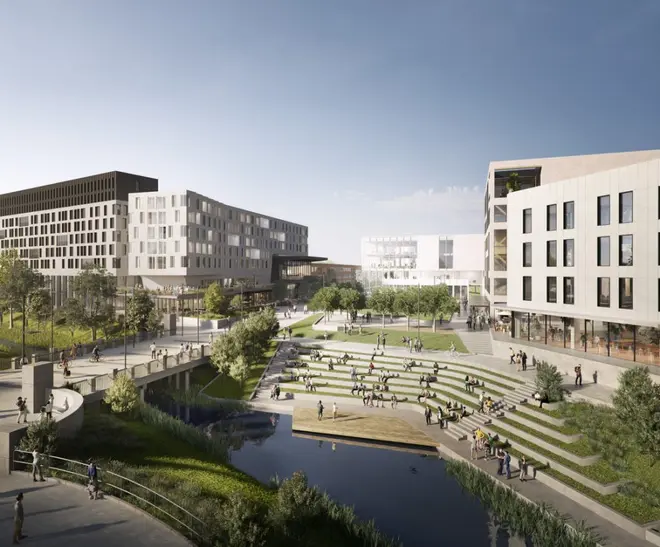Awards, News — October 17, 2019
Innovative Timber Designs Awarded
Winners of the 2019 Timber Design Awards have been announced with two BVN projects recognised for their outstanding contribution to the built environment using timber. The gala was held in Melbourne on Thursday 17 October.
The winner of the Timber Design Awards Multi Residential category is Fenner Hall Student Accommodation at Australian National University.
The historic complex has been reborn as two cross laminated timber (CLT) constructed towers under the Kambri redevelopment project using modern design and construction techniques.

Fenner Hall Student Accommodation
The mid-rise, 450 room complex has achieved exceptional outcomes in construction program efficiency, innovative connection development and safety, setting a new benchmark in the use of mass timber in the student accommodation sector. An ambitious delivery program required new approaches to driving speed of construction in many elements of the building beyond the structure. BVN shares this award with Lendlease DesignMake.
Our Lady of the Assumption Catholic Primary School (OLA) in North Strathfield received an award in the Public building category. This exciting project showcases BVN and TTW’s commitment to cutting-edge materials and technologies and is the first multistorey school in NSW built with engineered mass timber.

Library area at Our Lady of the Assumption Catholic Primary School
A modern and engaging learning space has been created utilising the site’s existing three-storey concrete frame base built in the 1970s. Delivered in two stages, the new school is predominantly constructed using CLT and Glulam. As a new K-6 school for 420 students, the design is a realisation of the school’s vision of creating flexible spaces that invite imagination, innovation and support independent learning and student wellbeing. The project reuses a rundown brutalist former Telstra training centre and includes the addition of a 4-storey atrium as main entry connecting all learning areas, a new hall, arts space, balconies and roof-top playgrounds in prefabricated mass-timber construction. Awarded to BVN and TTW, the award represents the huge effort that went into delivering a truly innovative education facility.


