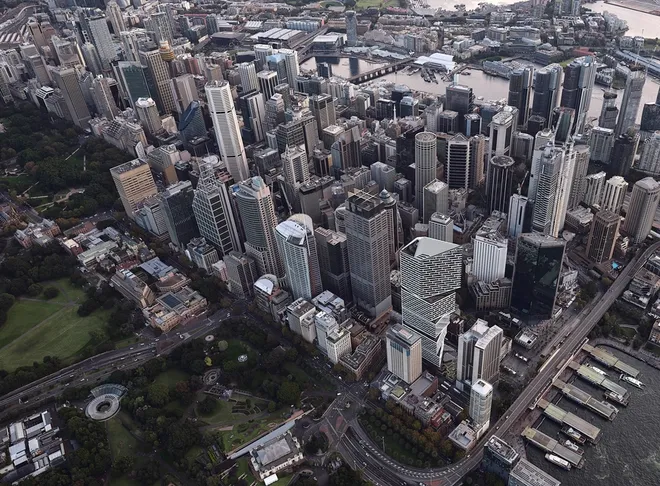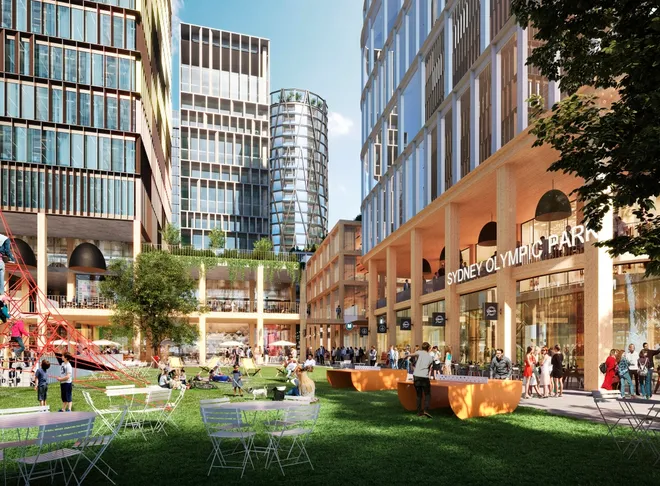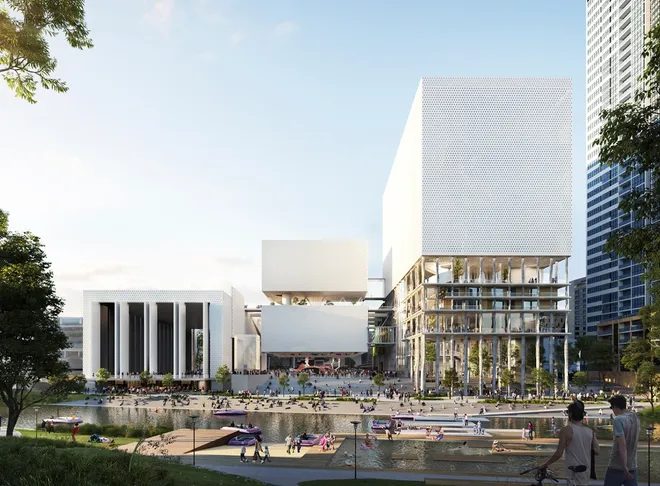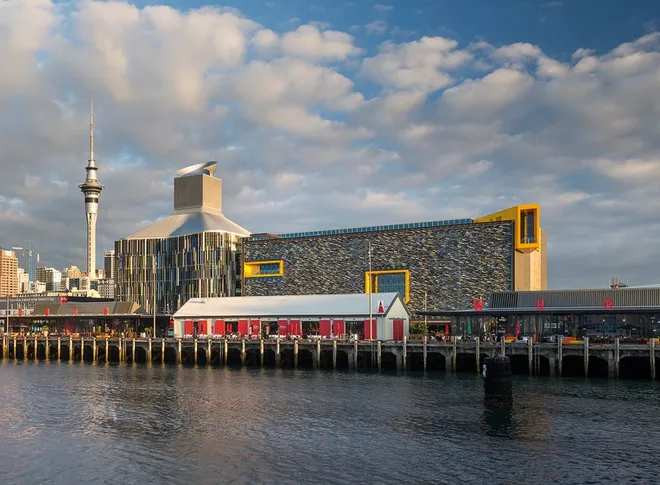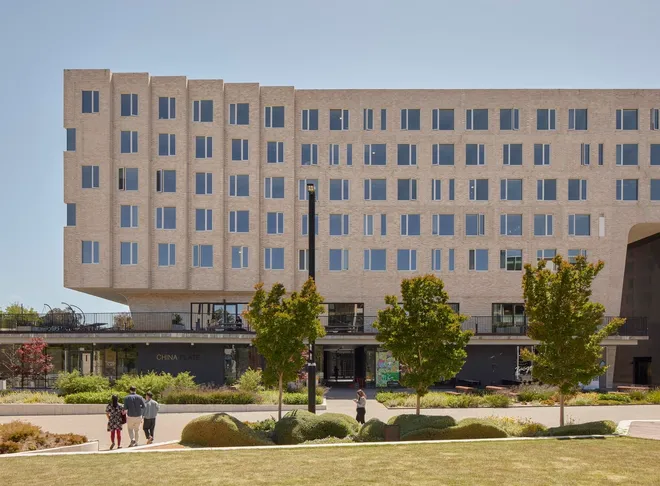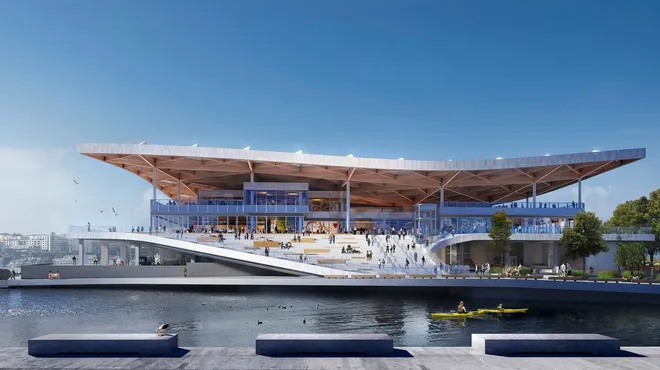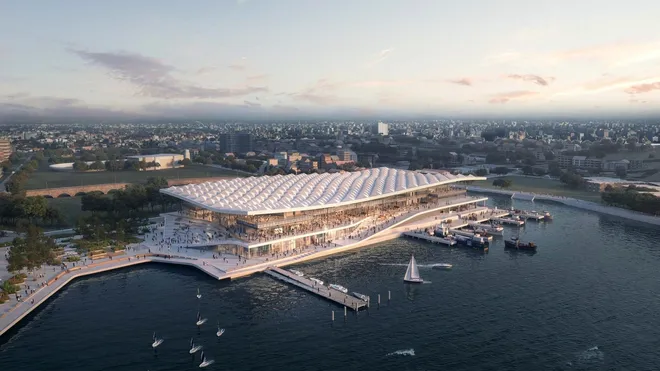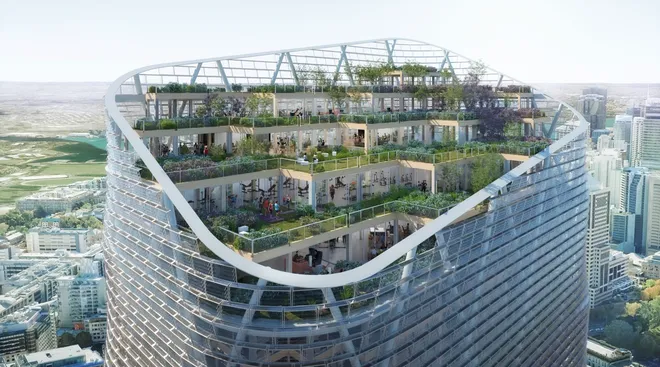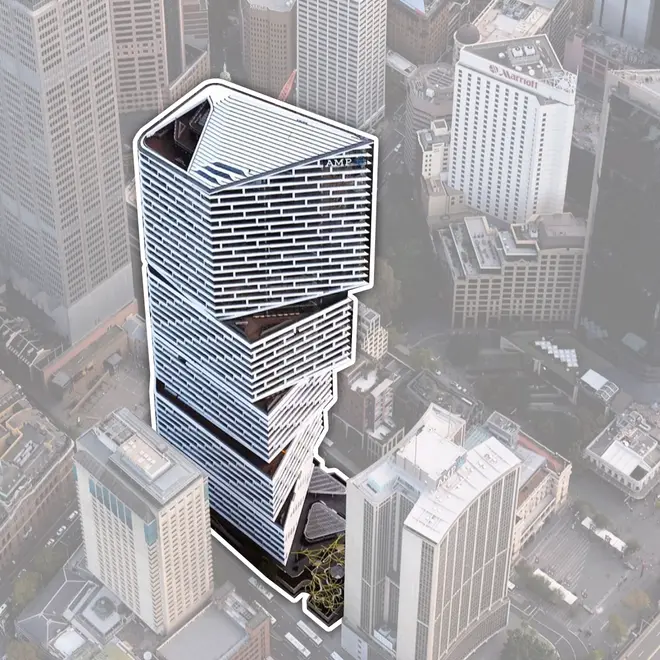Architecture, Urban Design
From its iconic docks and harbourfront decks and vibrant outdoor dining spaces, Sydney Fish Market will reopen with a dynamic expanded footprint on Blackwattle Bay in 2025.
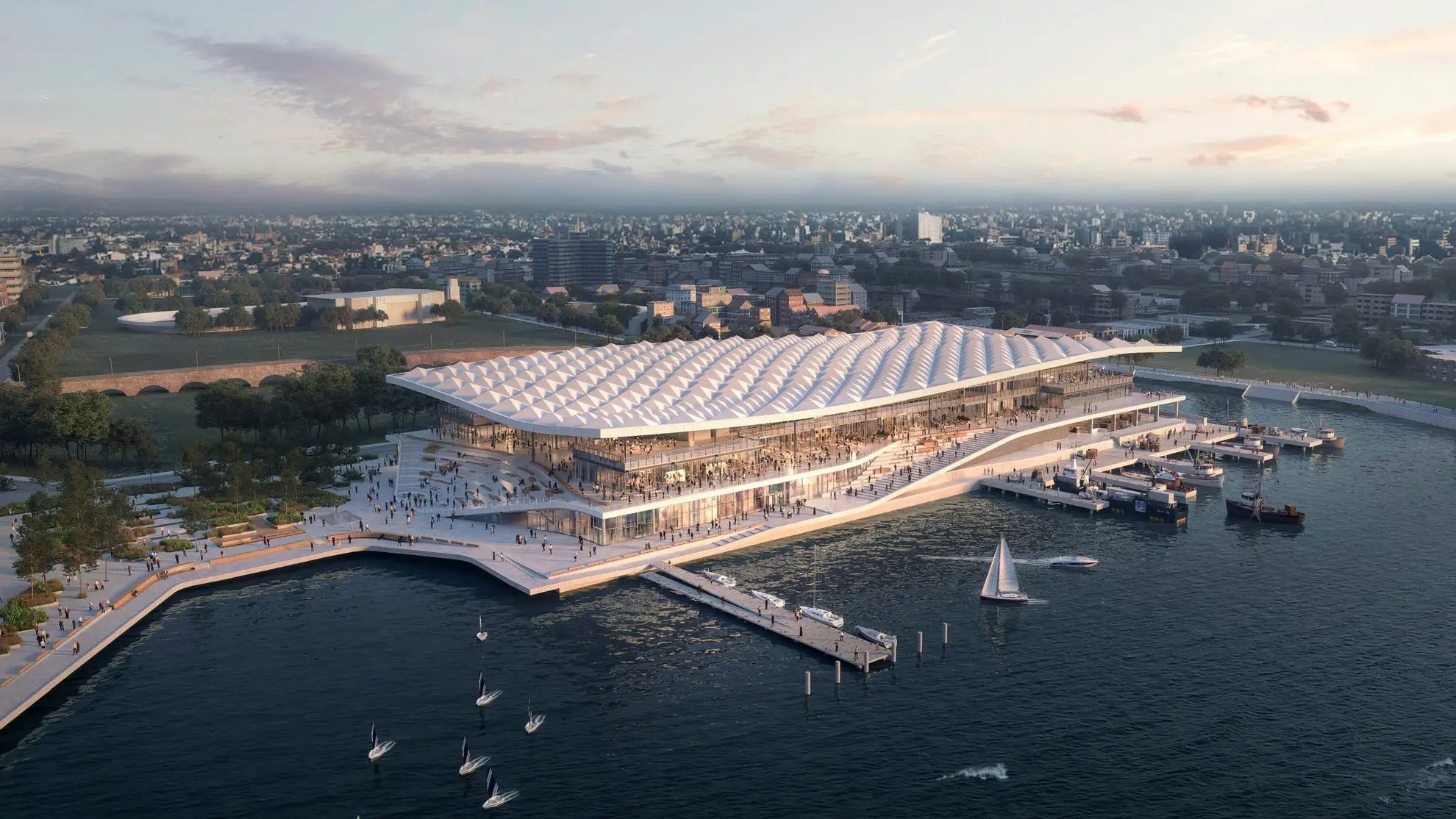
A collaboration with renowned Danish firm 3XN and Aspect Studios as landscape architect, the newly built market will be the third largest of its kind in the world. The project reimagines the site’s long-standing traditions from a Neighbourhood Making standpoint – a 24/7 community hub, immersing workers, locals and tourists in an authentic celebration of industry and location.
The Sydney Fish Market will be shifted from its existing location in Pyrmont to an adjacent 3.6-hectare precinct in Blackwattle Bay on Bridge Road in Glebe.
Introducing approximately 12,000sqm of new public domain, including the harbourside promenade, an urban park, a local plaza and the Bridge Road boardwalk, the emblematic design will cement the Fish Market as a Sydney landmark and boost visitor numbers as a world-renowned tourist destination.
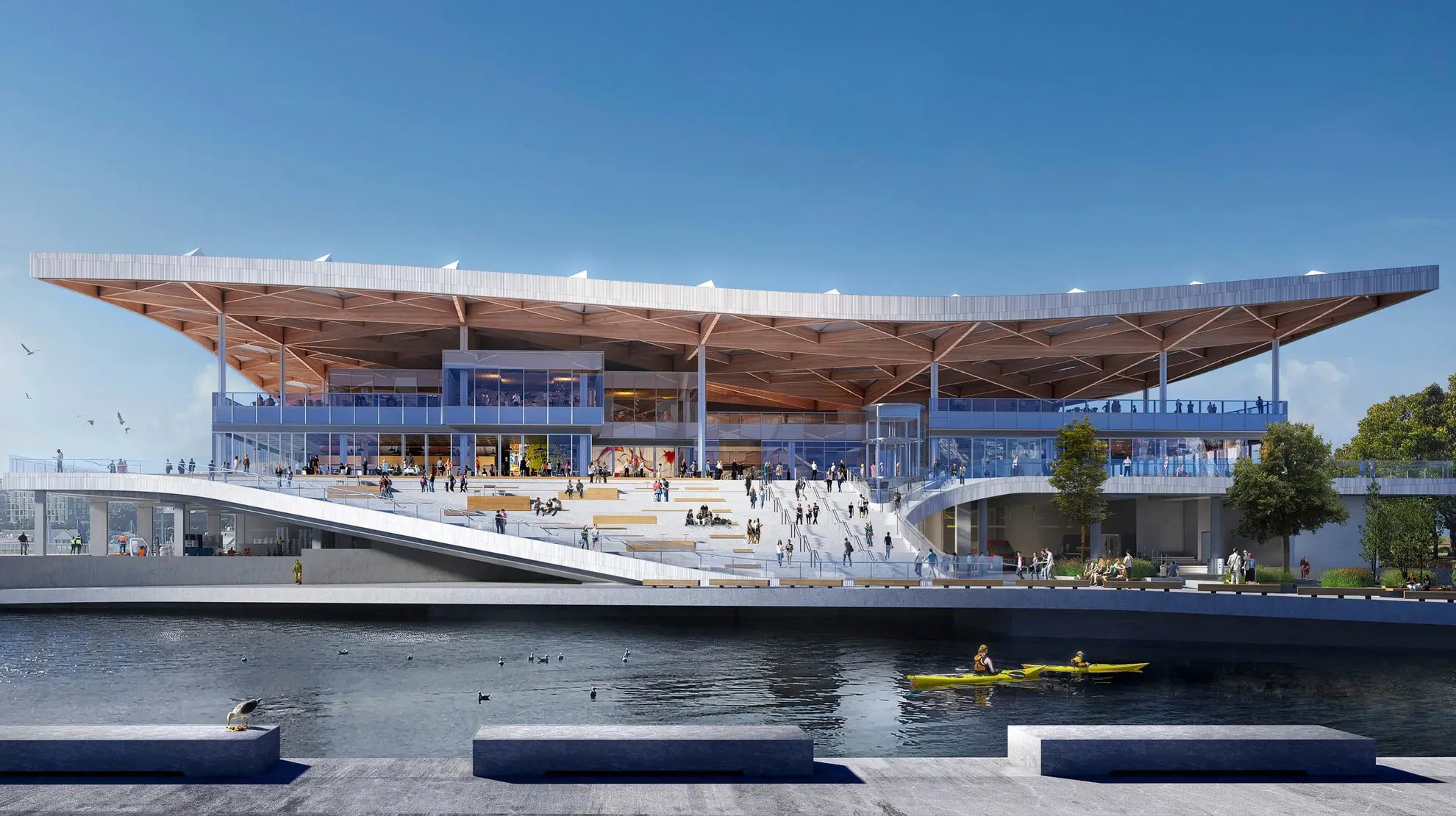
A key landmark and part of the City of Sydney’s ‘walkable’ waterfront vision – the new Sydney Fish Market will be part of a continuous harbourfront walkway from Rozelle Bay in the west through Pyrmont, Darling Harbour, the CBD and Botanic Gardens to Woolloomooloo Wharfs in the east.
Revitalising a formerly industrial part of the harbour, the fish markets will become a world-class gourmet destination, while continuing its traditional role as a functional centre of trade and commerce. The site will be accessible to the public, immersing visitors in an authentic, multi-sensory fish market experience, fusing location, industry and hospitality.
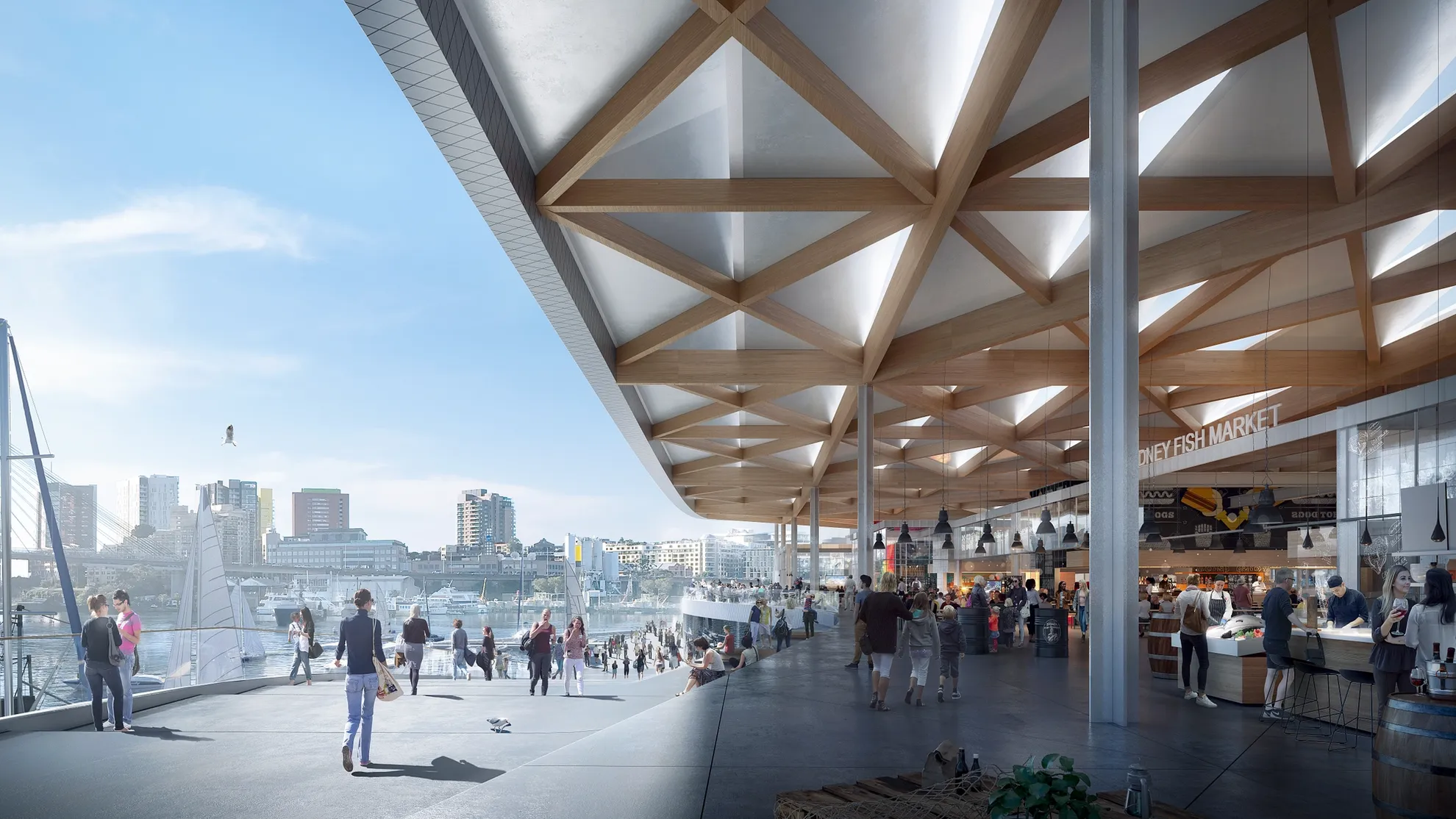
View east towards the Sydney CBD from above the auction hall.
Sitting both above and below the water, the building’s three above-ground levels will be supported by hundreds of pylons drilled into the seabed. A complicated feat of design and construction will enable an underwater basement to be built and waterproofed, and it’s here that much of the busy work of loading seafood for transport across the country and the globe will occur.
Above sea level, the main auction hall will hum with energy and action, offering visitors a front-row seat as fresh catches arrive direct to the pontoons from a fleet of local vessels.
Visitors keen to buy their own fresh produce can shop in the market hall, while restaurateurs and retailers bid through both manual and digital trades in the auction hall adjacent.
The level above hosts retail spaces and restaurants, accessible via a vast travelator running centrally up through the building, or from the undulating grassy promenades at either end. The basement level is reserved for operations and logistics functions, as well as public car parking.
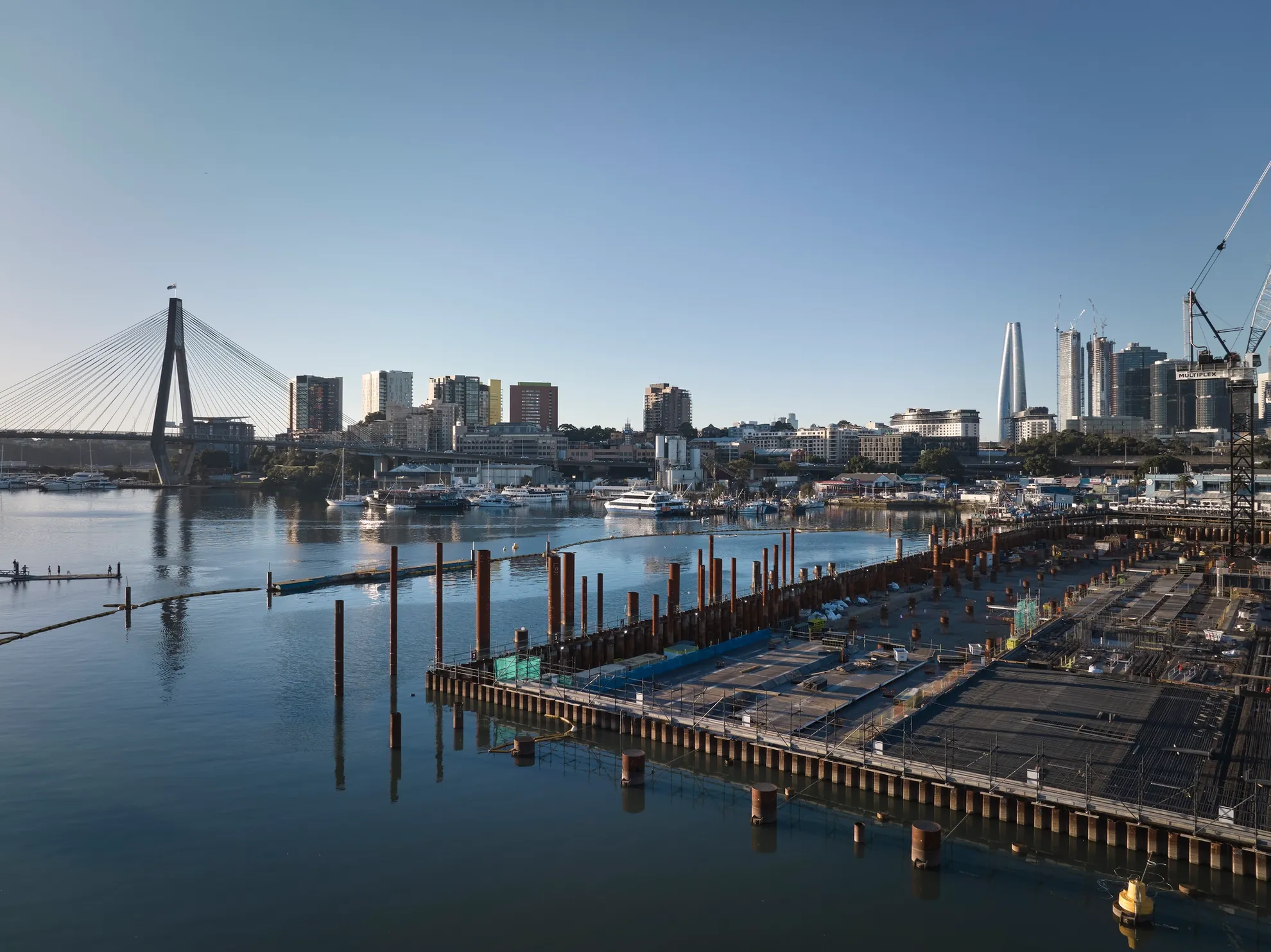
Construction is currently underway, set for completion in late 2024.
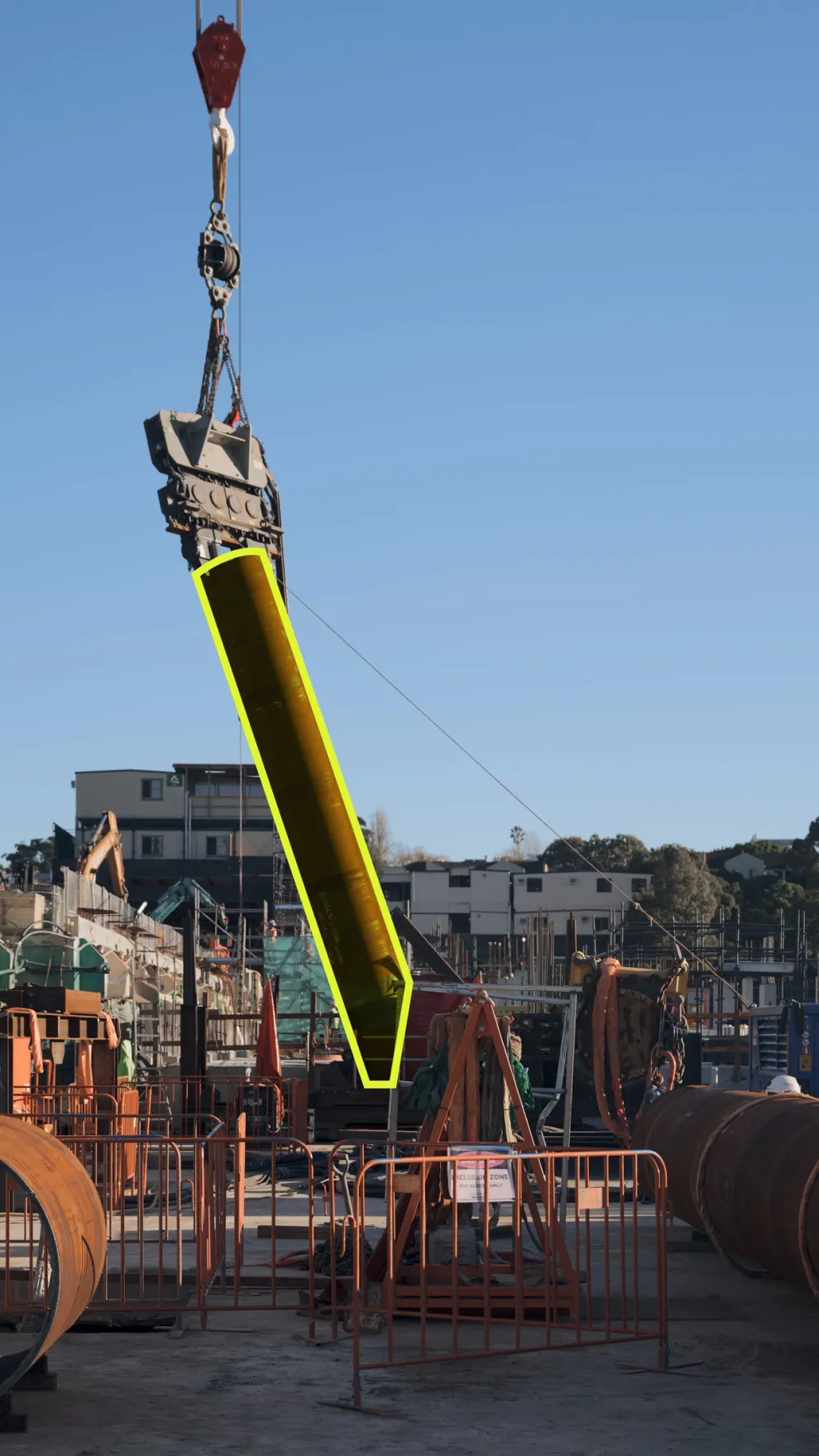
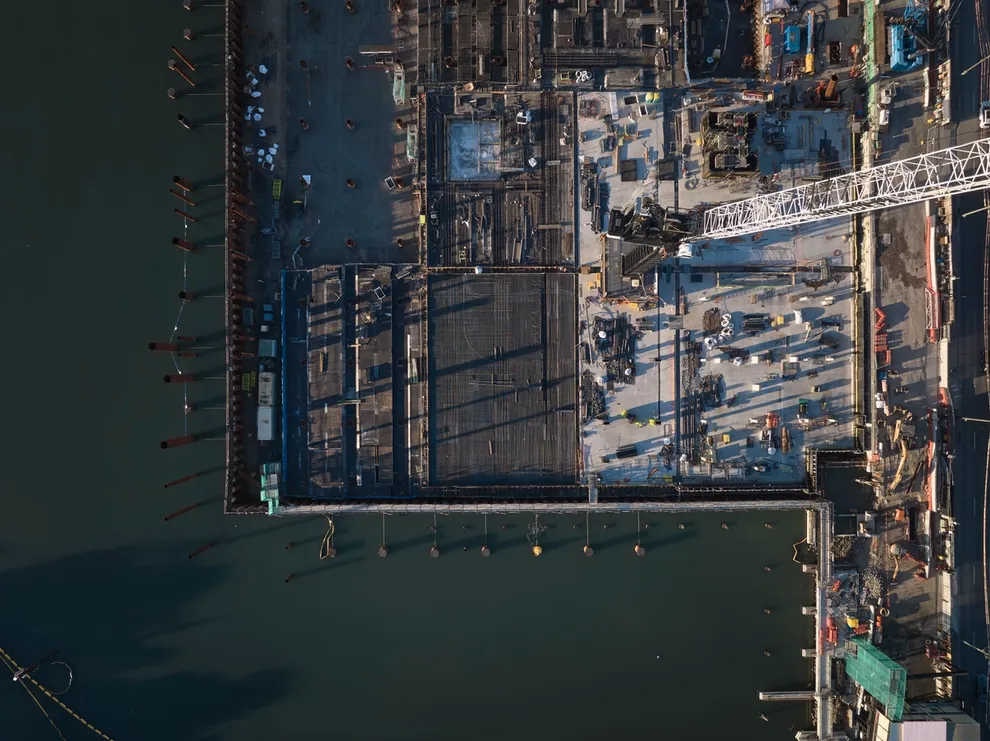
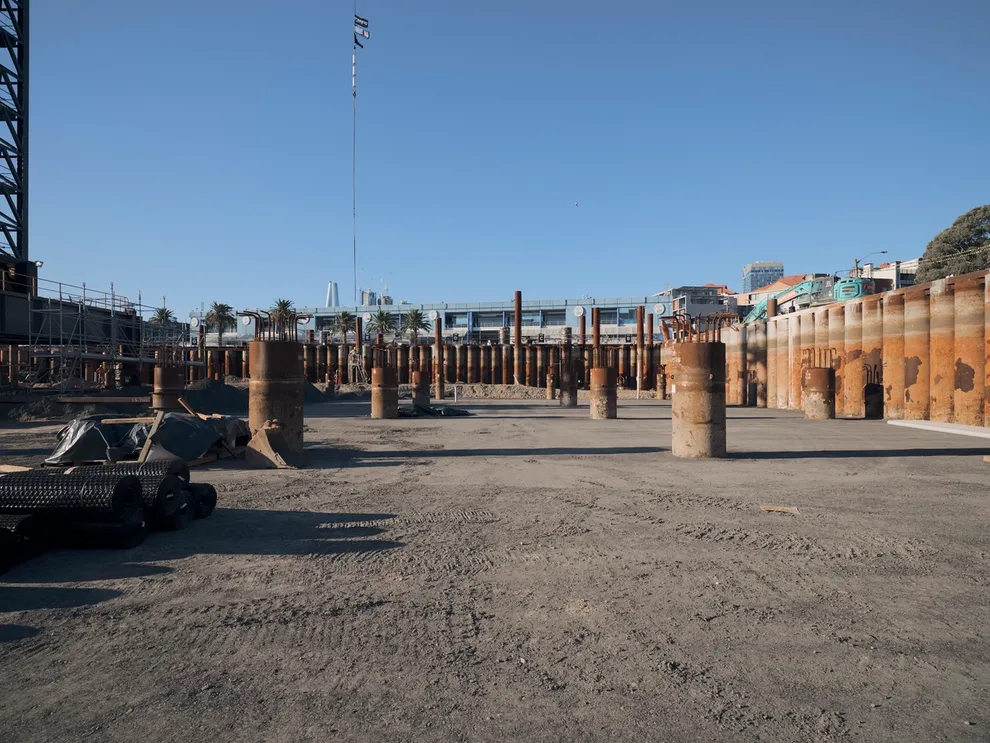
The new Sydney Fish Market part sculpture, part venue, part workplace. Auditorium, beacon, landmark.
3XN and BVN have created a contemporary reimagining of the traditional market archetype, which appears throughout history and connects across cultures. Almost every square metre of the four-floor complex is visible, making a spectacle of the hustle-and-bustle theatre of market life. The complex heaves from dawn till dusk, with boats docking and unloading at the piers, the frenetic action of the wholesale auctions and the dazzling displays of produce, both familiar and surprising.
As both a working trade centre and a significant visitor destination, the design resolves challenges posed by integrating public accessibility with an operating harbour and wholesale market. By contrast, most wholesale fish markets around the world are closed to the public due to safety risks, such as industrial processes and machinery. Access will be restricted to the wholesale lower-ground area, however, there is public visibility across all of these spaces.
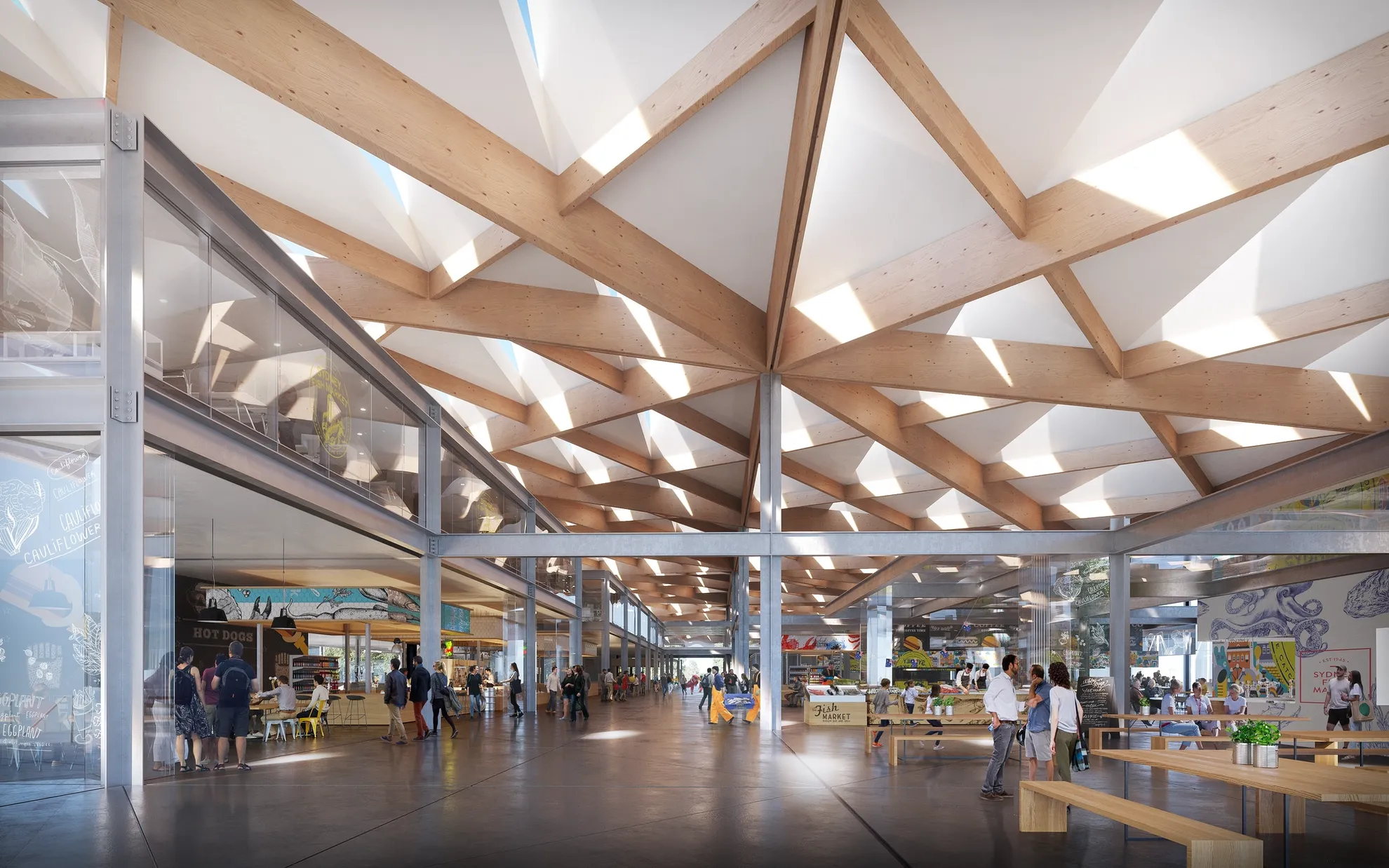
Aligning with the City of Sydney’s vision for carbon-neutral precincts and BVN’s own journey Towards Net Positive, the building’s dazzling white roof gives the Sydney Fish Market its instantly recognisable presence. Its unique geometry a timber beam structure topped with 350 triangular panels, is essential to the project’s sustainability strategy.
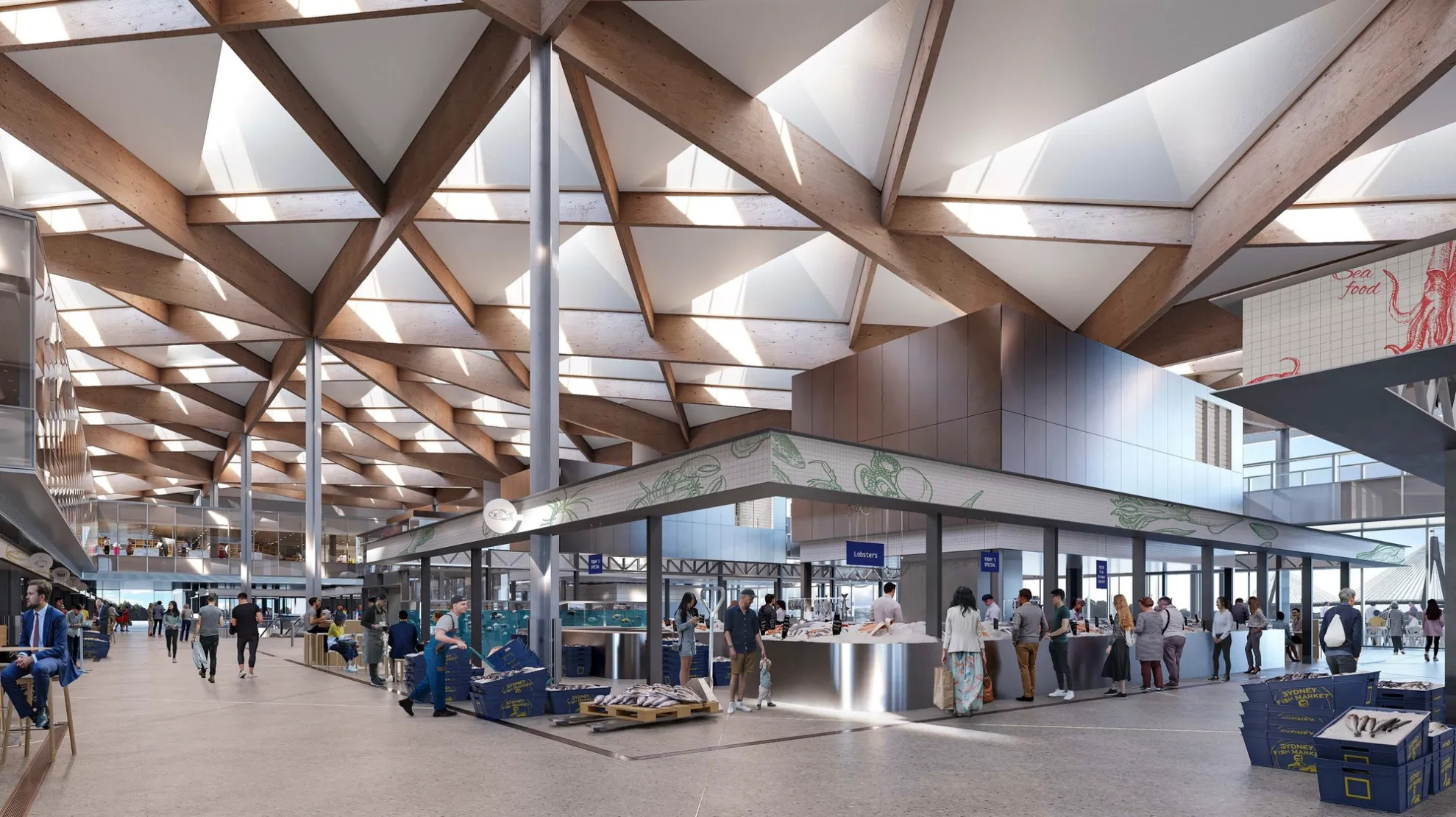
A modular structure of cassettes, the 200m long canopy gracefully connects all the elements. Every black and white pod on this tectonic structure is fitted with solar panels, creating a shimmering surface that powers the operations inside. Various passive design principles have been incorporated into a building that breathes. Triangular openings in the roof allow for natural ventilation, minimising the need for air conditioning while diverting beams of sunlight directly into the building.
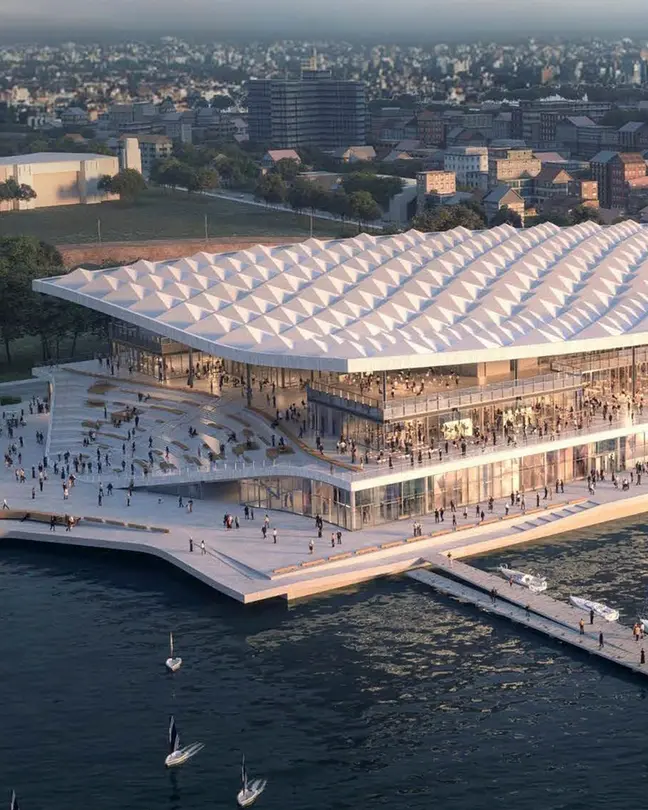

The design for the Sydney Fish Market makes a dramatic statement visible from near and far. Welcoming international and local visitors with memorable experiences and exceptional views, it’s designed to be an authentic and transparent showcase of the energy, passion and industry of market life in the 21st century.
For those who work here, the new Sydney Fish Market will be an exciting reimagining, bringing in new business while retaining long-standing traditions. And for those who visit, it’s destined to become a city landmark not to be missed.
Credits
BVN
Collaborators
3XN architects in association with BVN architects and Aspect Studios
INSW
Multiplex
Consultants
ASPECT Studios, AECOM, EMF Griffiths, Enstruct, Infrastructure Advisory Group, Mott MacDonald, Peter Gardener Associates, ptc., Stowe Engineering
Collaborators
3XN architects in association with BVN architects and Aspect Studios
INSW
Multiplex
Consultants
ASPECT Studios, AECOM, EMF Griffiths, Enstruct, Infrastructure Advisory Group, Mott MacDonald, Peter Gardener Associates, ptc., Stowe Engineering
Photography
3XN/BVN
Martin Siegner
