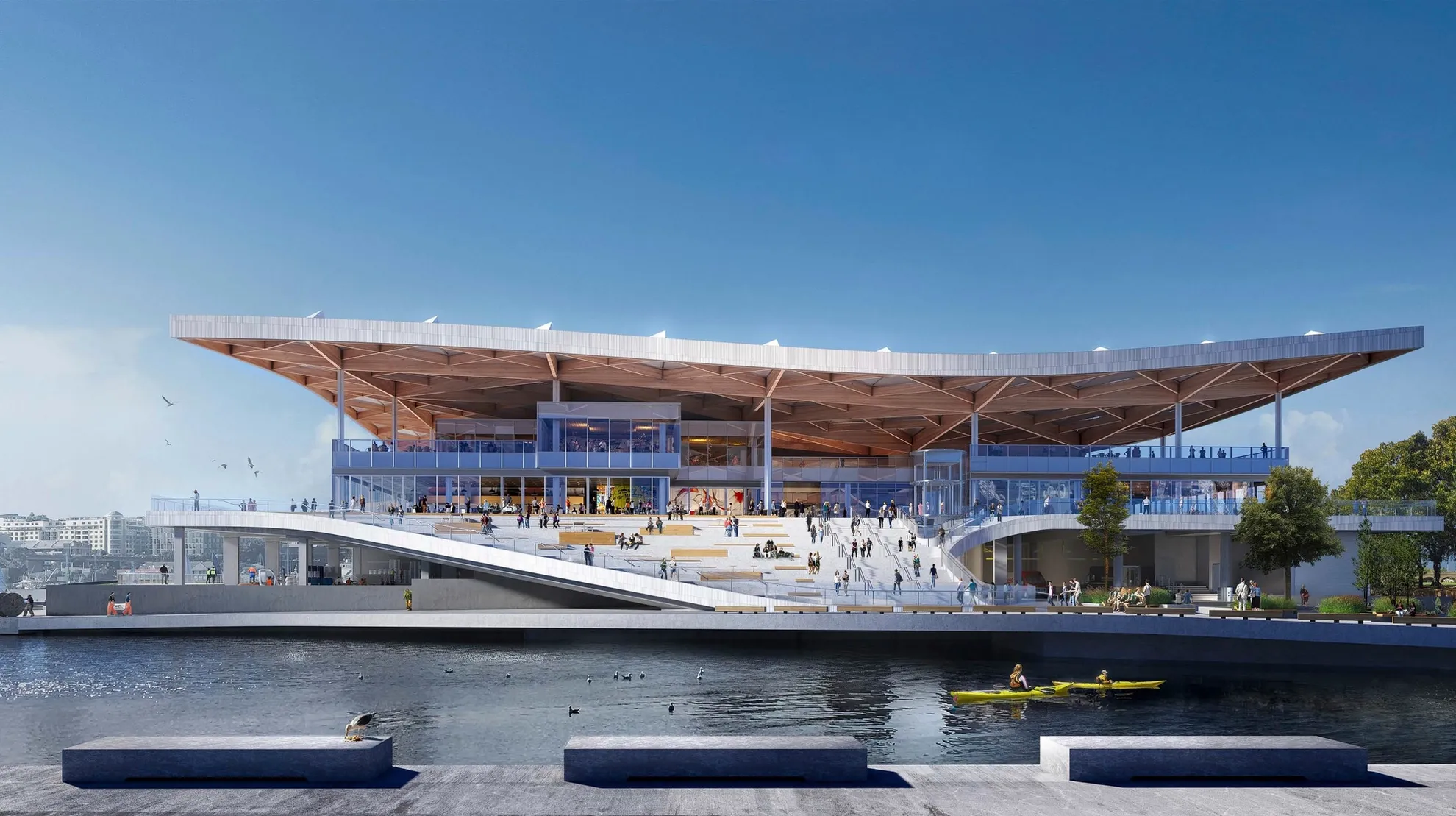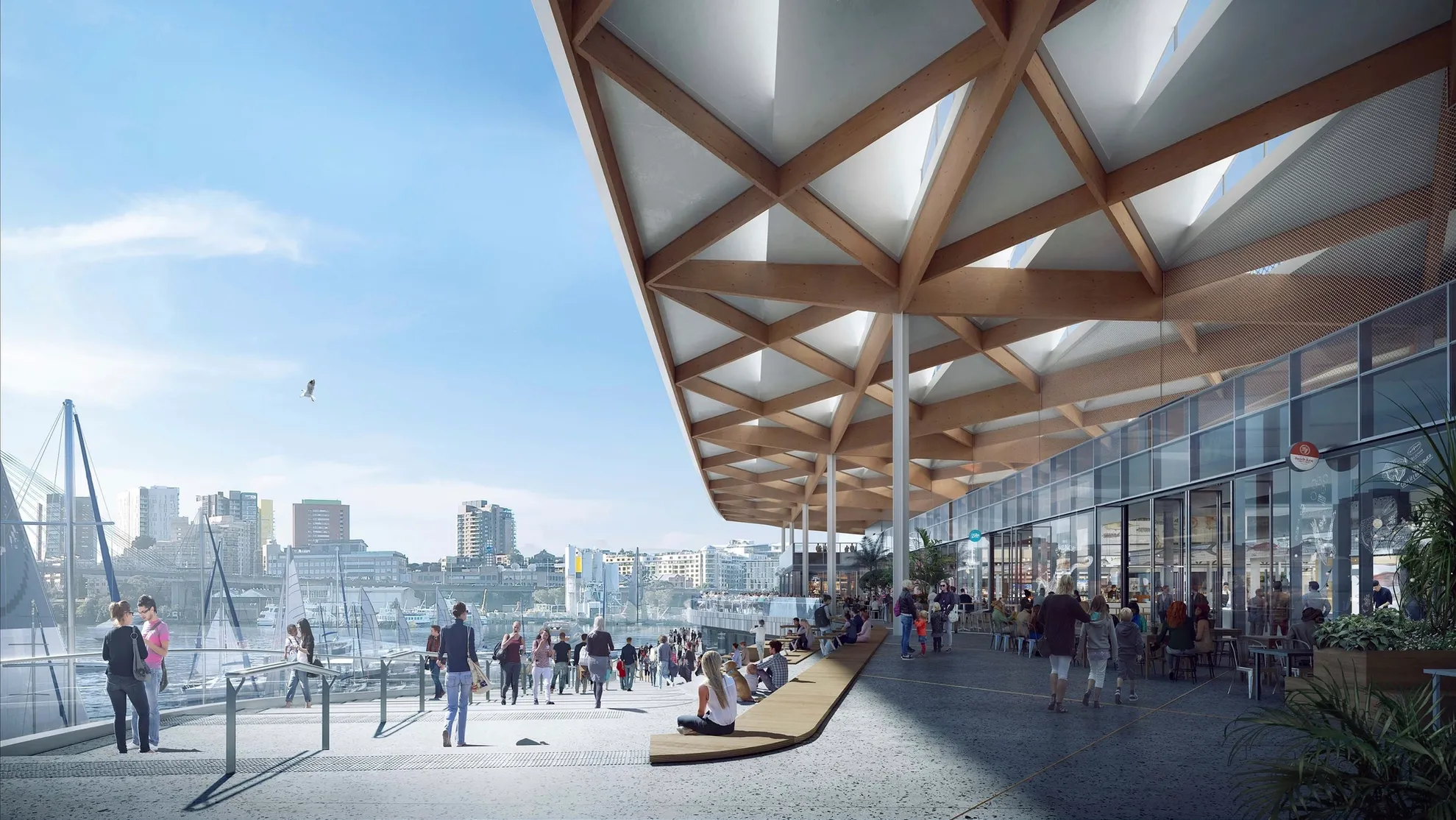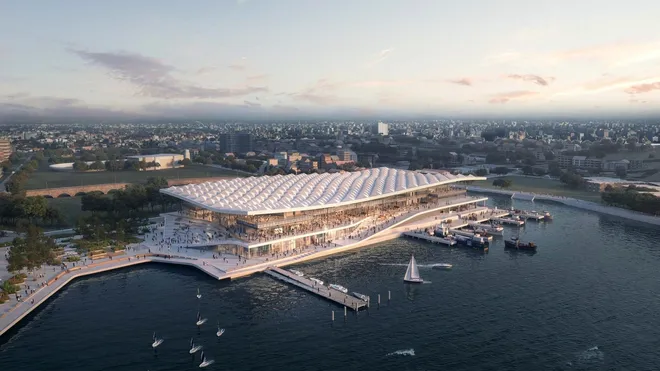News — November 7, 2018
New Sydney Fish Market Unveiled
The largest fish market in the southern hemisphere is also envisioned as a major public and cultural amenity and an icon for Sydney and its world-famous harbour.

The building was designed by Danish architecture firm 3XN with BVN in association and landscape architect Aspect Studios.
It marks the first step in an ambitious plan to revitalise Sydney’s Blackwattle Bay. The landmark building will operate as a working market while simultaneously establishing a public connection to the water’s edge at Blackwattle Bay.
The Sydney Fish Market is currently one of the most significant community and visitor destinations in the city. The winning team was selected through an international process for the relocation of the existing fish market, with a mandate to integrate significant sustainable and public amenity elements. The Design team approached this project with the specific goal of creating more than just a fish market; it is first and foremost a major cultural facility that enhances the existing market operations while creating generous public amenity to unlock the waterfront for Sydneysiders and visitors alike.
The new Sydney Fish Market is on a 3.6-hectare site at the head of Blackwattle Bay. The design capitalises on the opportunity to link the bay with the significant green space of Wentworth Park to the south, and the entire Sydney community. UrbanGrowth NSW Development Corporation, the NSW Government agency responsible for bringing together economic, social and environmental benefits to create extraordinary places, has been working with the team since 2017 on meeting the brief to produce an iconic fish market design for Sydney.
This will provide a new architectural focus for Blackwattle Bay and kick start the longawaited revitalisation of The Bays Growth Centre on Sydney Harbour
Barry Mann, UrbanGrowth NSW CEO
In designing this project, the design team was inspired by the traditional market archetype, which appears throughout history and across cultures. The market is the social hub of cities around the world; it is generally comprised of a series of stalls that are open to the air but covered by a canopy and located in a large plaza. Preserving the authentic market feel is a key objective of this new building. The design focuses on maintaining a human scale with a true market atmosphere. According to the team, the traditional market “is the social hub of cities around the world and we want this one to be as important an icon for Sydney.” The new fish market preserves the intimacy and flexibility of open-air stalls united under a single sweeping canopy that characterises its iconic form.
As both a working market and a significant community and visitor destination, the design resolves the problem posed by integrating public accessibility with an operating harbour and wholesale market. In other cities around the world, wholesale fish markets are closed to the public because of the risks posed by industrial machinery and processes. Maintaining the visual connection between the public areas and wholesale or wharf operations was a key strategy for the new Sydney Fish Market. In the new building, the ground floor hosts all the functions traditionally associated with fish markets – the landing and loading of fish, the wholesale market, and the auction hall. All while amphitheatre staircases and the foreshore promenade wrap over the operational wharf, offering interwoven visual connections so visitors can understand what is going on inside, while still keeping them safe and separate.

The amphitheatre staircases that lead from the plazas to the public market are a continuation of the surrounding landscape, establishing a foreshore promenade around Blackwattle Bay and opening a new public route along the water’s edge from the local neighbourhood to the CBD and out to Woolloomooloo. The stairs also double as places to sit and enjoy the surroundings. So rather than serving only a functional purpose, the stairs are converted into public spaces where people can enjoy fresh seafood and the view over the bay to the Anzac Bridge.
The plazas at each end allow for informal gatherings and contemplative recreation – to create more connections between the public and the water - and house wetland flora to filter both stormwater and grey water from the building. These bio-filtration systems filter water and provide a protective habitat for local birds while filtering the immediate site water run-off.
According to the team, “Environmental and social sustainability are essential and inseparable parts of the design. The roof, landscaped forms, open atmosphere, plantings and materials that characterise the experience of the design are examples of this union. Throughout the course of the new Market’s concept and design development; public amenity and environmental sustainability have formed the core of our decision-making processes.” The goals for the design include a significant reduction in energy and water consumption and waste when compared to the existing fish market.
The building’s roof is an integral aspect of the fish market’s iconic design but also its overall sustainability strategy. Shaped to respond to the spatial demands of the program below, it also harvests rainwater for reuse, protects the retail spaces from the sun and filters daylight for operations below. The unique form uses prevailing winds to extract hot air and protects the sellers from southerly winds. The canopy, made from timber and aluminium, is ultra-permeable, minimising the need for conditioned air, while also deflecting the direct sun.
The new fish market maximises its water recycling potential by a combination of rainwater harvesting and grey water recycling, bio-filtration, and mechanical filtration and sterilisation for the use in daily operations like washdown. Biological and mechanical water quality systems are an integral part of the design of the new fish market, focused on conserving the valuable resource.
The waste systems employed in the new fish market aim to recycle industrial food waste. A comprehensive strategy for recyclables will be instituted and managed to optimise consumables and the fish market will reprocess materials used in packaging and operations. The new market is expected to open its doors to visitors from around the globe in 2024.
