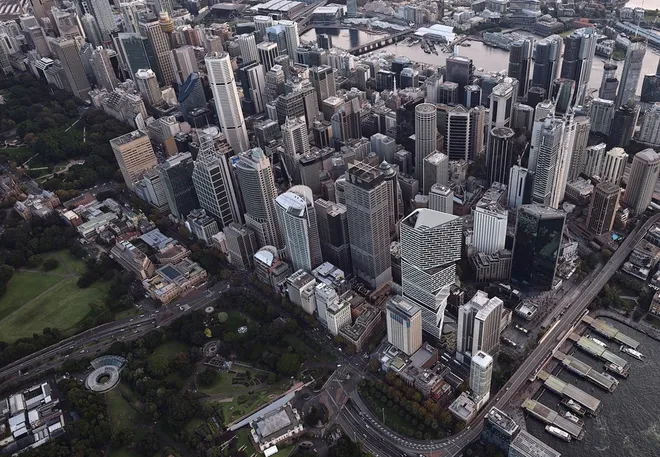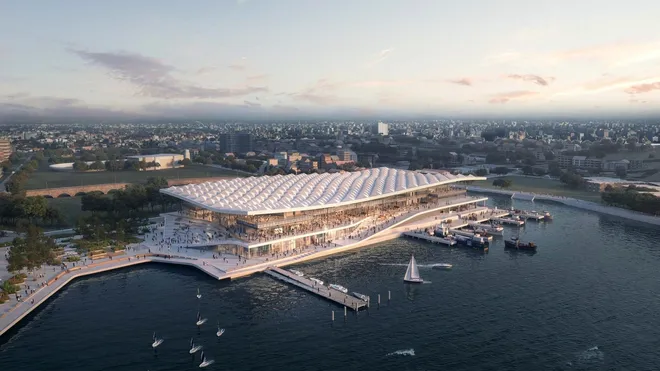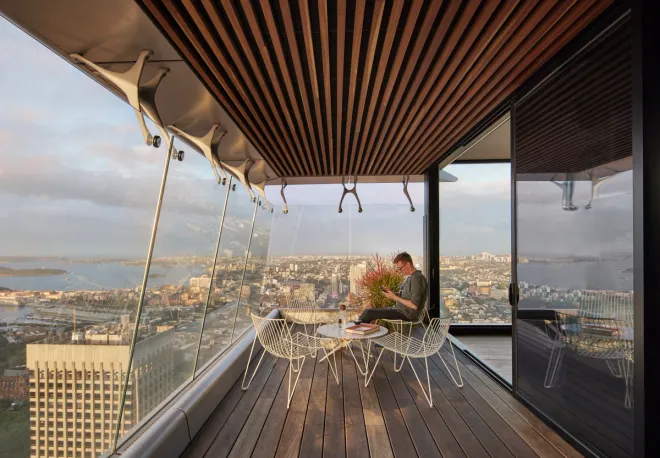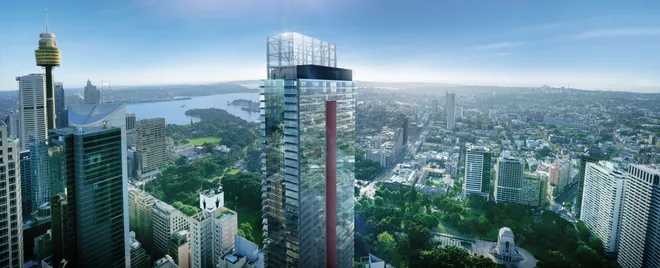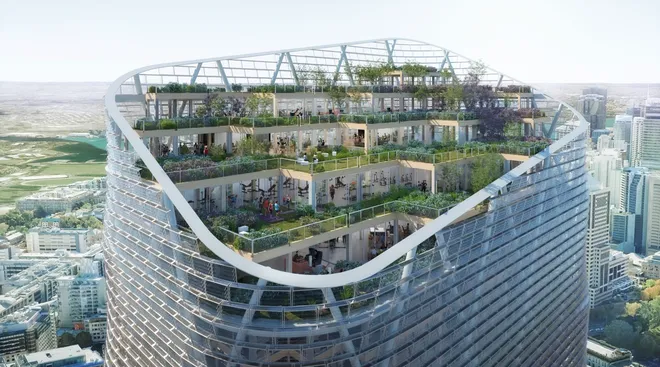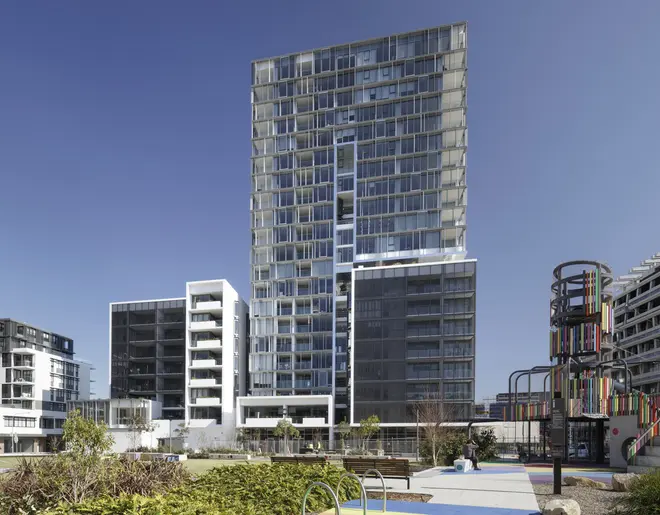BVN Stories, News — May 30, 2022
QQT: its a wrap
Quay Quarter Tower wraps: Ten years ago the idea of adaptive re-use at this scale seemed outrageous. Now it’s done, and it’s re-setting expectations
Sydney’s sustainable skyscraper has reached completion and the team is celebrating a ten-year journey of collaboration. Iconic and contemporary, QQT sets a new standard in sustainable workplace tower design. The building is 6 star Green Star accredited and WELL Gold certified. Retaining over 60% of the existing structure meant saving 6.1m tonnes of carbon emissions. Plus less construction time and greater environmental impact. The result:a spectacular, and sustainable, skyscraper.
It’s a great privilege to have been the Executive Architect on such a city-defining building as Quay Quarter Tower for the past decade. It’s been an immense journey and the ultimate collaboration on what has been described as a ‘once in a generation’ project. We congratulate AMP on a grand vision, 3XN on a beautiful competition winning design, Multiplex on their construction excellence and all our partners on working together to turn this design vision into a reality.
Dan Cruddace, and Matthew Blair, BVN Architecture.
Quay Quarter Sydney is a once-in-a-generation project: an entirely new precinct with a front row seat to Circular Quay. The jewel in its crown is Quay Quarter Tower. The entire development has set a new bar for adaptable spaces, city-defining places and sustainable design. A decade in the making, it’s been a work of collaboration and innovation, with an extraordinary group of partners, including 3XN and Arup.
The new neighbourhood includes 33 Alfred Street, Loftus Lane with its many dynamic restaurants, bars and hotels, and the anchor building, Quay Quarter Tower.It represents the transformation of Circular Quay into a pedestrian-friendly public realm and the radical adaptation of a 1970’s building into a 21st century skyscraper.
Two city blocks were transformed – one into a contemporary, commercial tower adjacent to the original 1960’s AMP Tower, the other into a mixed-use zone enabling new night life, residence and hospitality. Our masterplan gave form to these possibilities. We created a design envelope for an assemblage of new buildings that would make the precinct a world-class showcase of sustainability. And key amongst these, the up-cycled AMP Centre. Repurposed and upgraded to become an icon of sustainable architecture, it would also punctuate the Macquarie St “spine” of tall buildings, with a truly 21st century landmark.
As Sydneysiders return to the city, they’re discovering a very different Circular Quay. This new precinct and spectacular tower represent a big change to the urban landscape – energetic, inclusive and sustainable. Quay Quarter Sydney is a bold and optimistic statement about the future of Sydney.
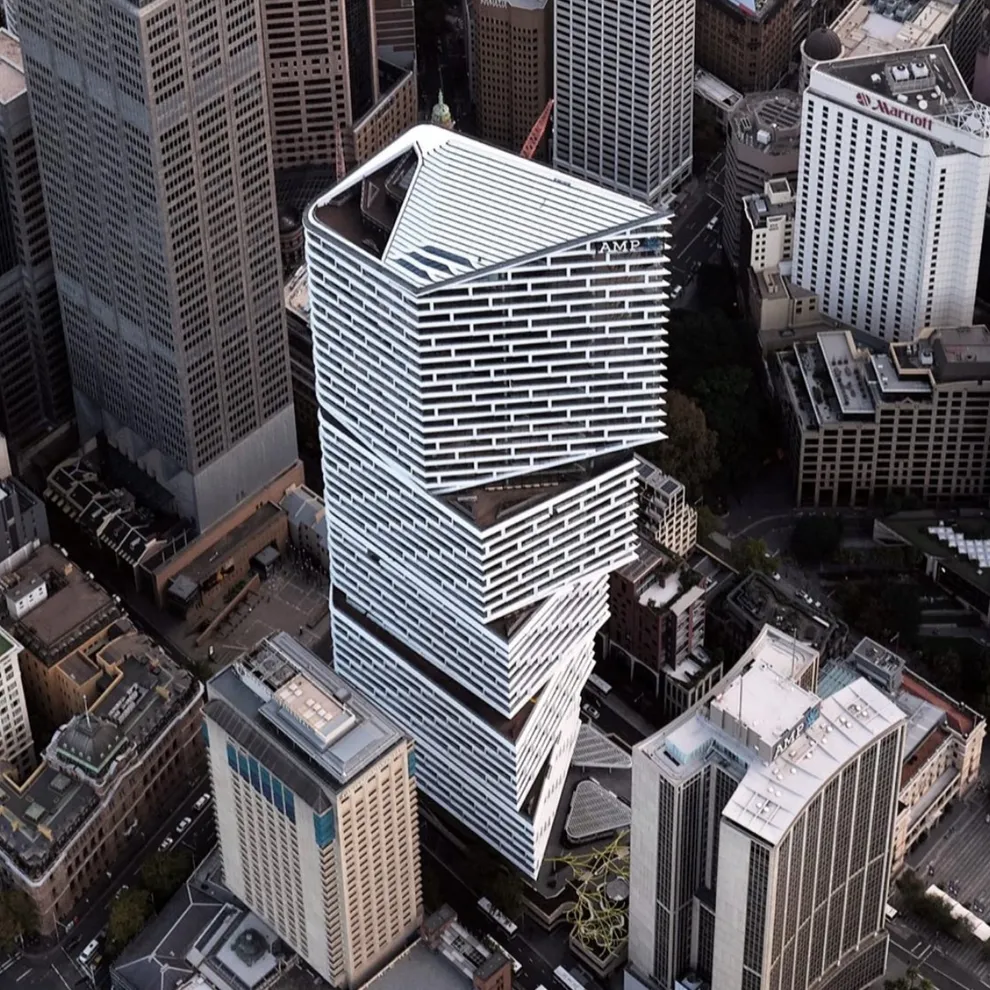
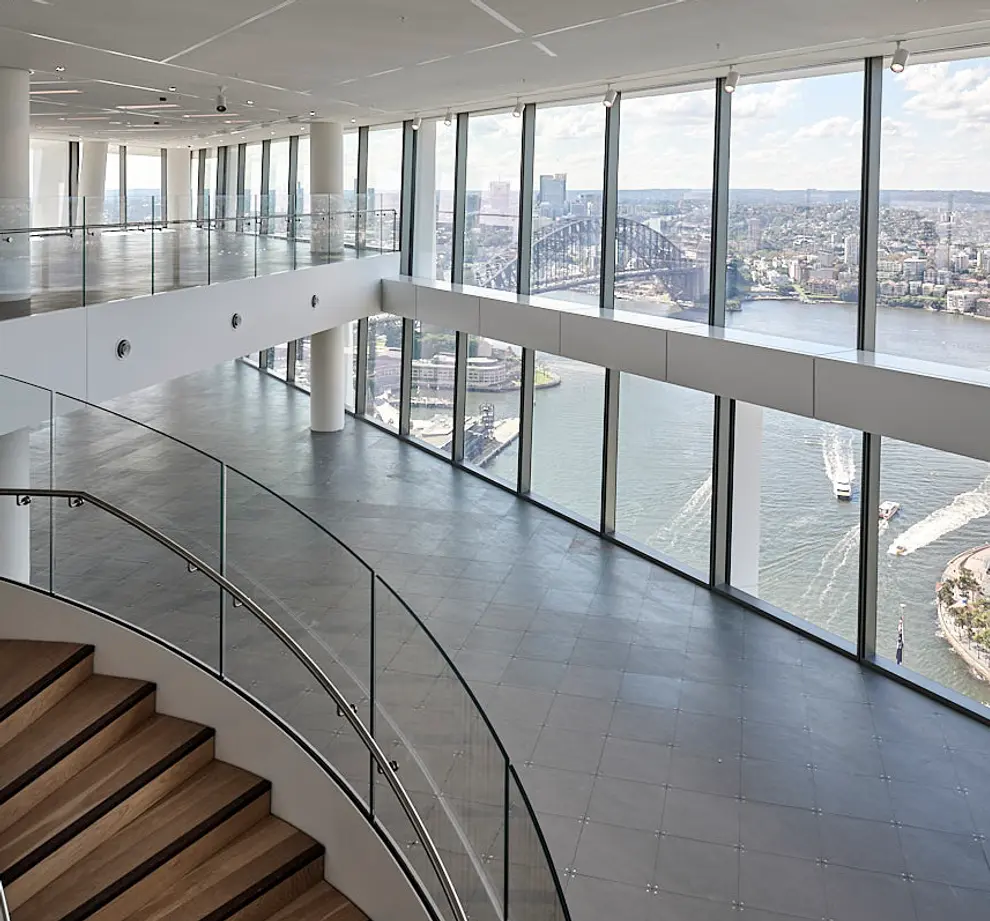
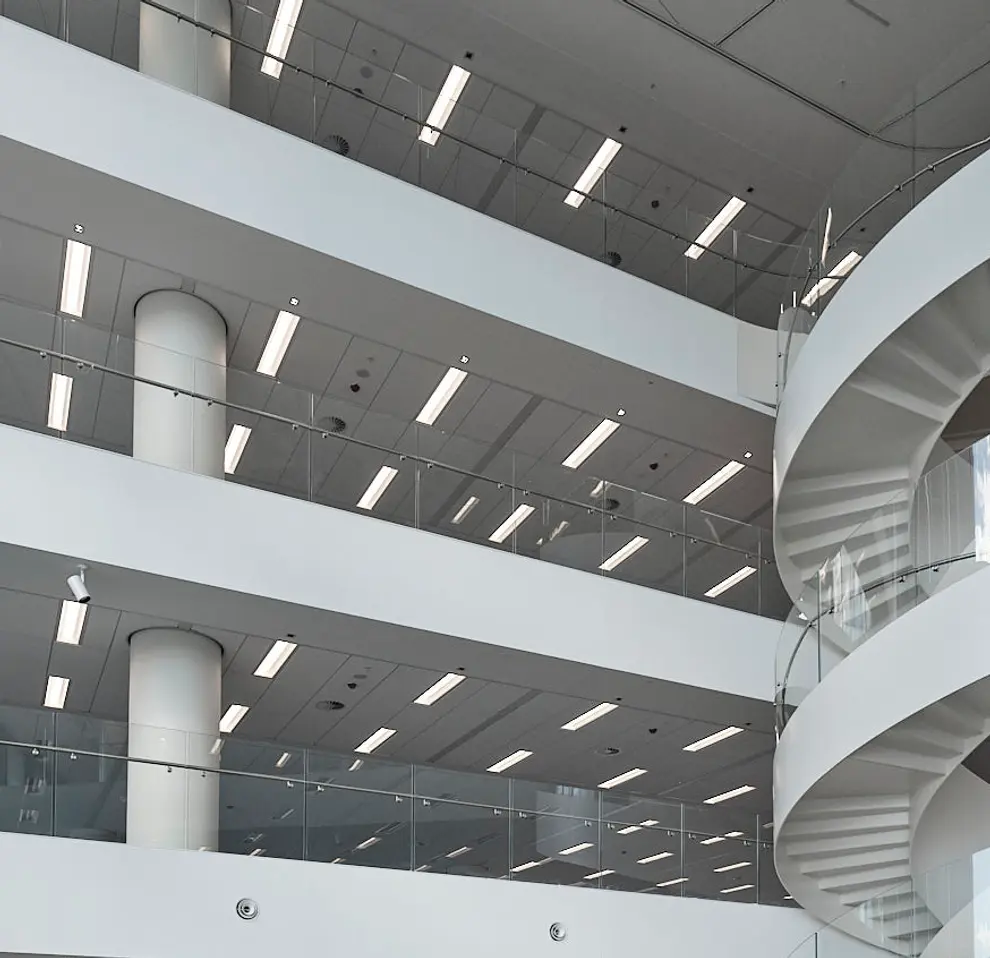
Quay Quarter Sydney is a once-in-a-generation project: an entirely new precinct with a front row seat to Circular Quay. It has set a new bar for adaptable spaces, city-defining places and sustainable skyscrapers. A decade in the making, it’s been a work of collaboration and innovation, with an extraordinary group of partners, including 3XN and Arup.
