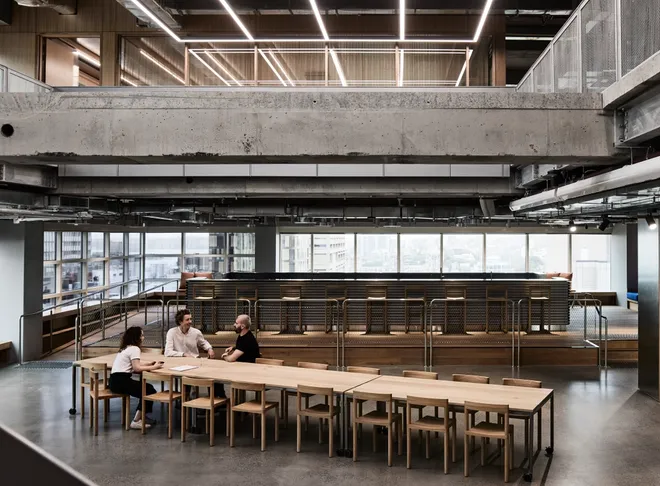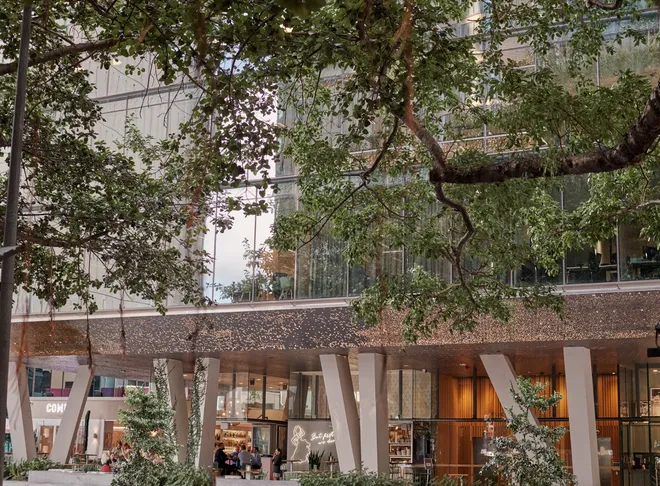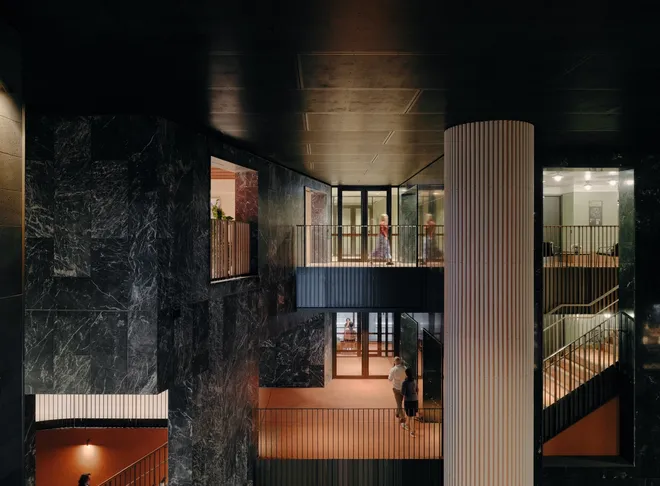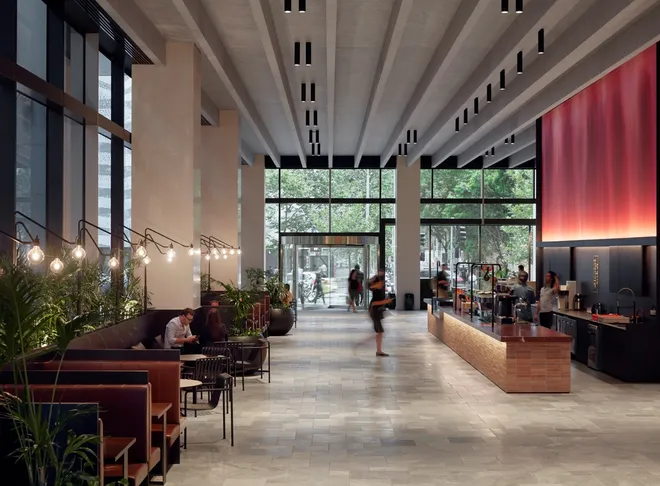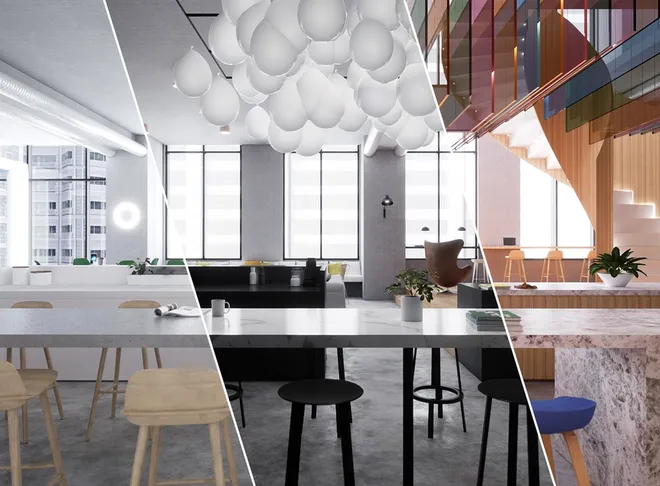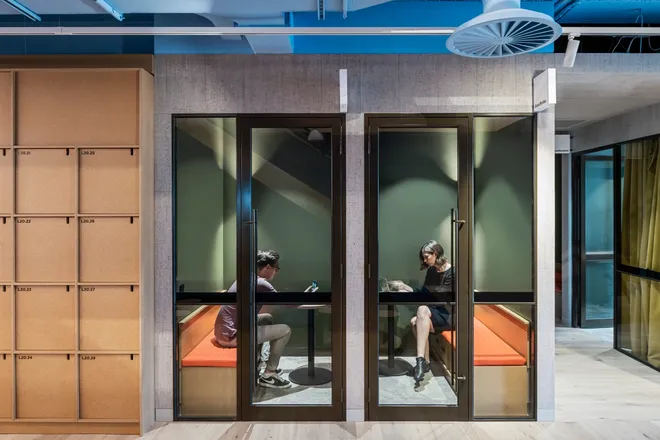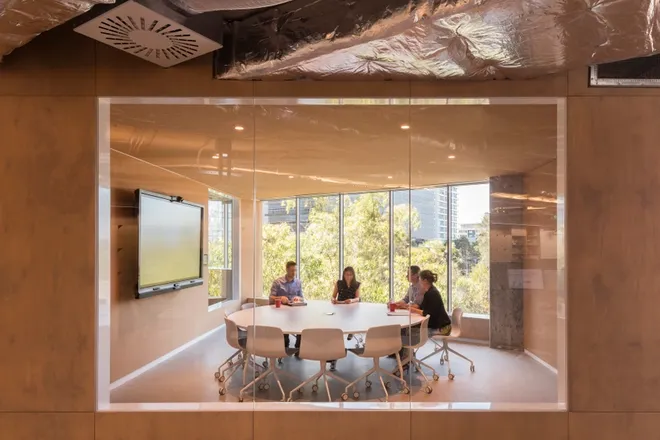Interiors
Frasers Property Head Office
A dynamic design driven by a focus on wellness, innovation and leadership, that enables opportunities for authentic and transparent interaction.
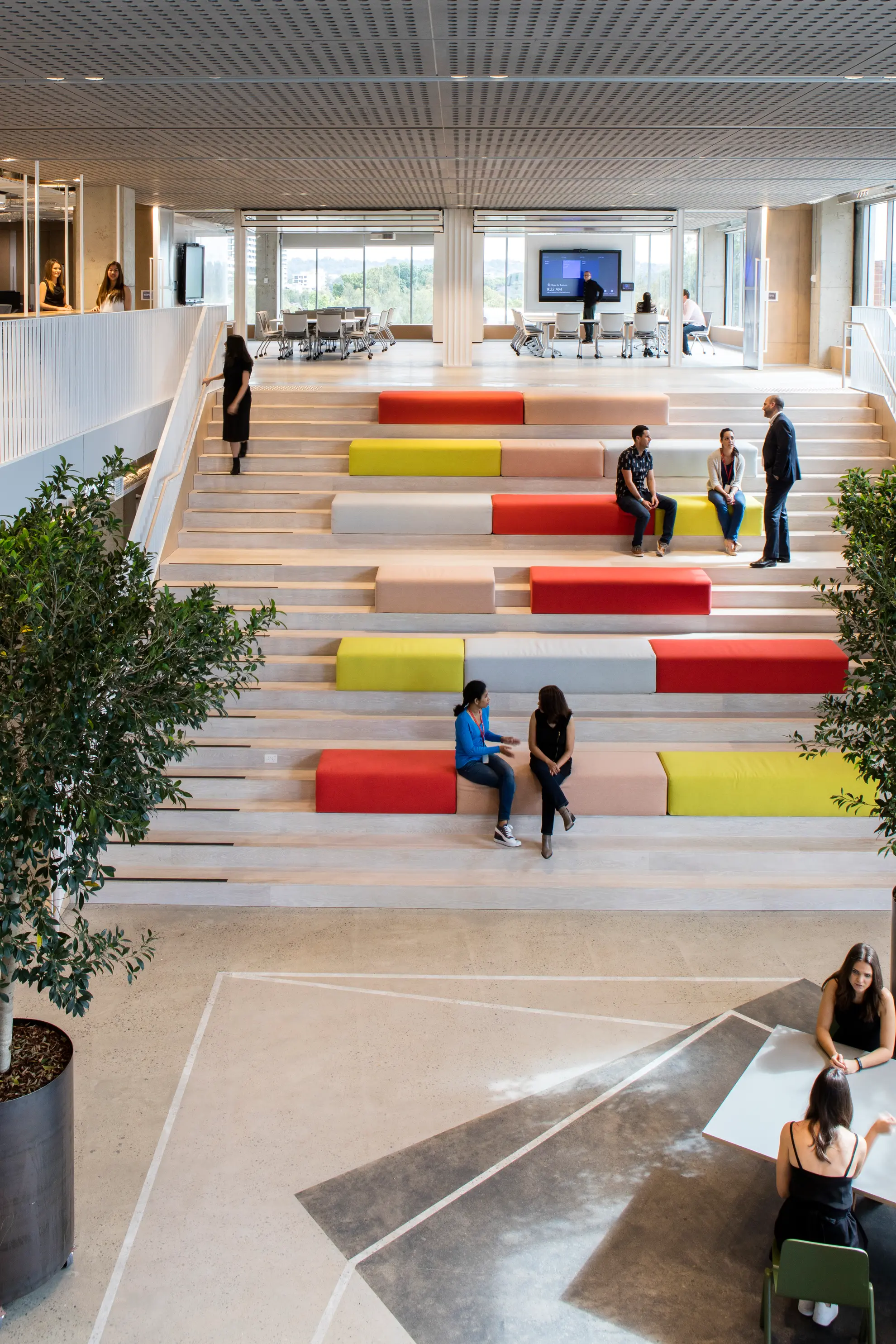
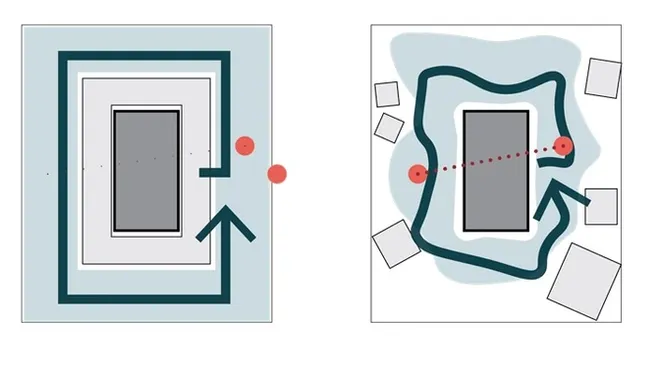
Dynamic, collaborative spaces with open offices and flexible space to promote innovation and create a more exciting office culture.
The new workplace for Frasers Property Australia is located in Australia’s premier suburban corporate campus — Rhodes Corporate Park in Sydney.
The design allows for new opportunities to emerge in the way Frasers Property can do business both formally and informally, but importantly in an authentic and transparent manner. The Cafe, The Lounge, The Steps, terrace, mobile trees, large-scale projection and large meeting rooms with ‘garage doors’ are fundamental elements of the space. All the business units and project partners are physically connected through a significant new double-storey ‘town hall’ space which provides a central focus to the workplace.




All aspects of the space are designed to encourage interaction, such as removing bulky built elements from around the core and replacing them with mobile tables, white boards and short throw projectors to reduce distance when circulating the floor, while still respecting the need for quiet work zones and providing booths that enable concentrated work. Changing traditional planning of workstations on a grid to a different configuration, also creates different pathways through the space, leading to serendipitous interaction.
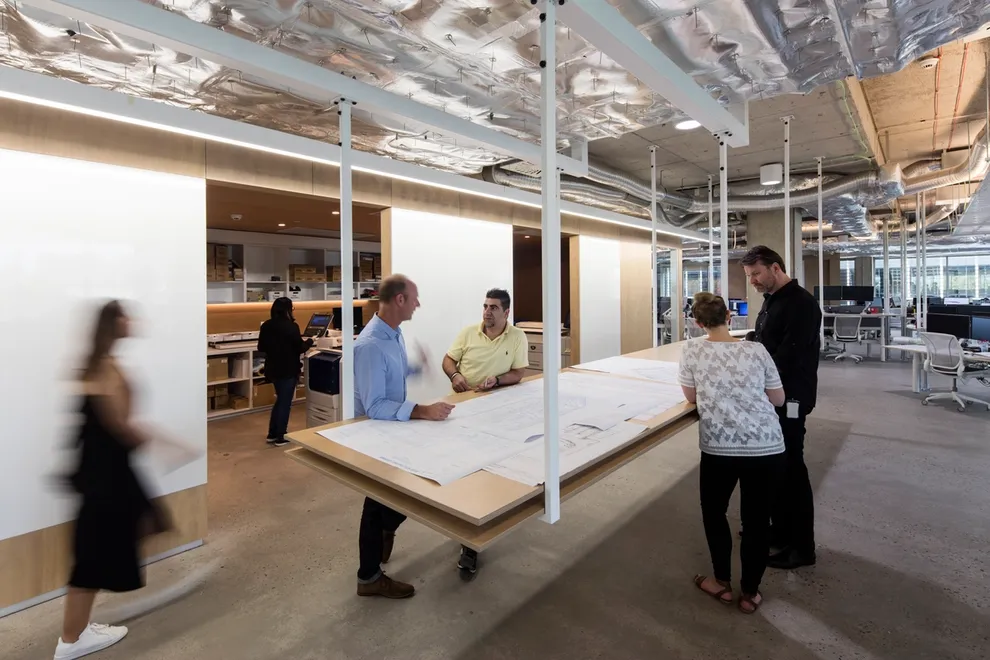
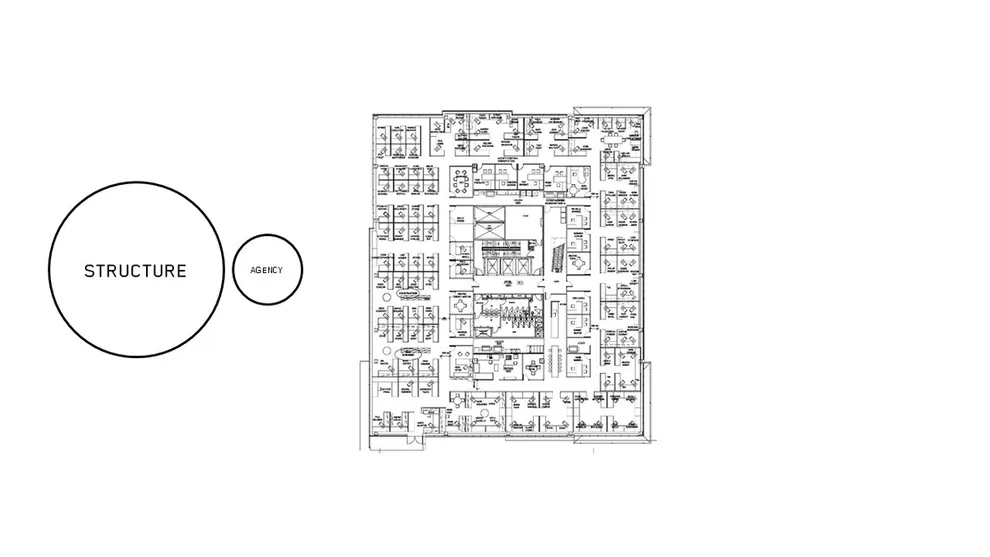
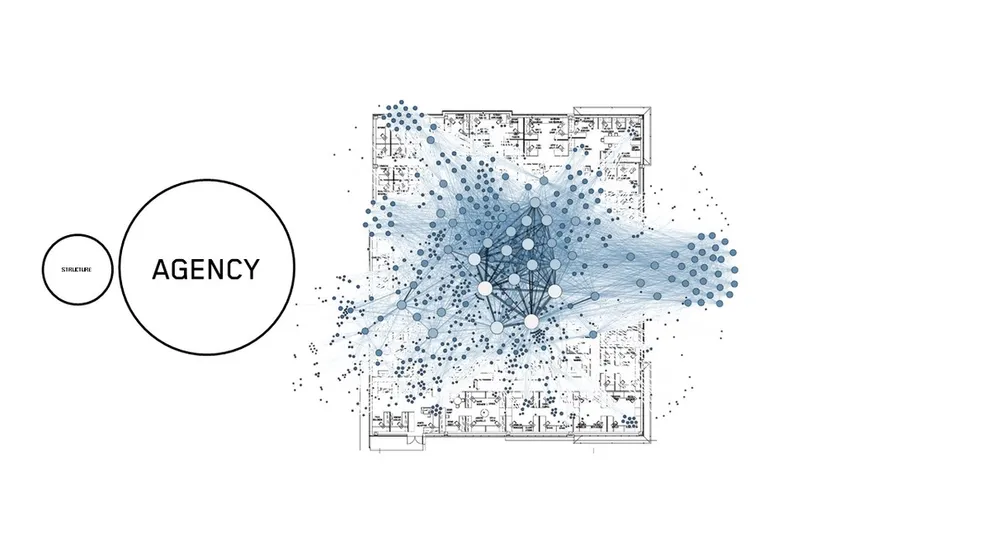
The materials palette is based on natural materials such as FSC plywood and polished concrete, with stripped back ceilings. White and colour details to reflect the authentic culture of Frasers Property with a focus on sustainability and wellness. It is sophisticated in an understated way.
The office fit-out is one of the first in Australia (including the CBD) designed to target both 6 Star Green Star Interiors (Green Building Council) and GOLD WELLS certifications.

Credits
BVN
Consultants
McKenzie Group Consulting, Northrop Consulting Engineers, ADP Consulting, Napier & Blakeley, Green Design, Transition Consultants, Wilkinson Murray
Consultants
McKenzie Group Consulting, Northrop Consulting Engineers, ADP Consulting, Napier & Blakeley, Green Design, Transition Consultants, Wilkinson Murray
Photography
Brett Boardman
Awards
RAIA NSW Chapter Interior Architecture Commendation (2018)
Australian Interior Design Award for Workplace Design
INSIDE World Festival of Interiors High Commendation - Offices
