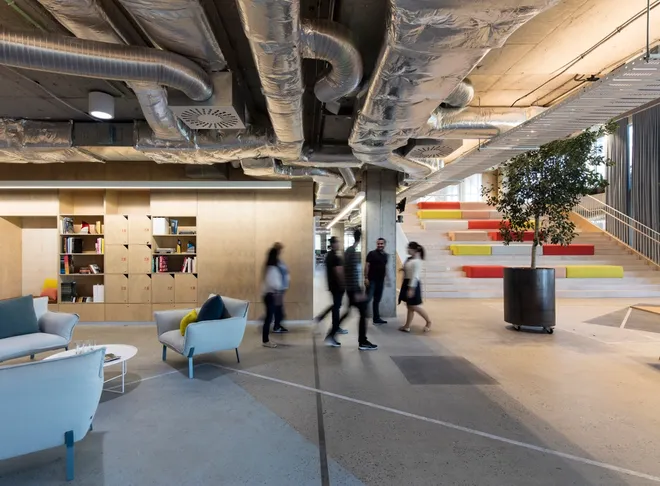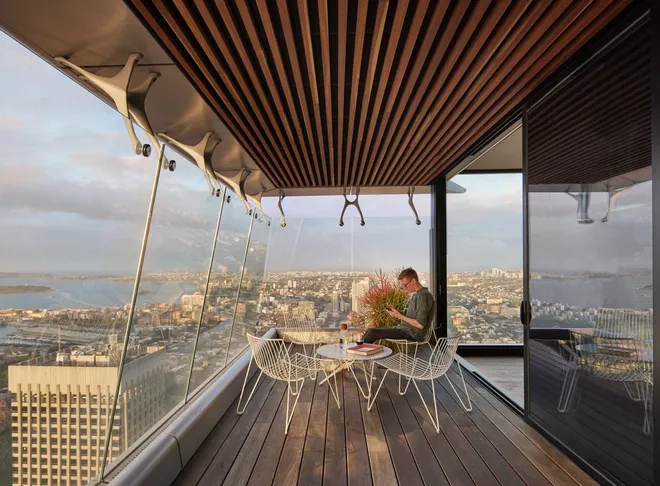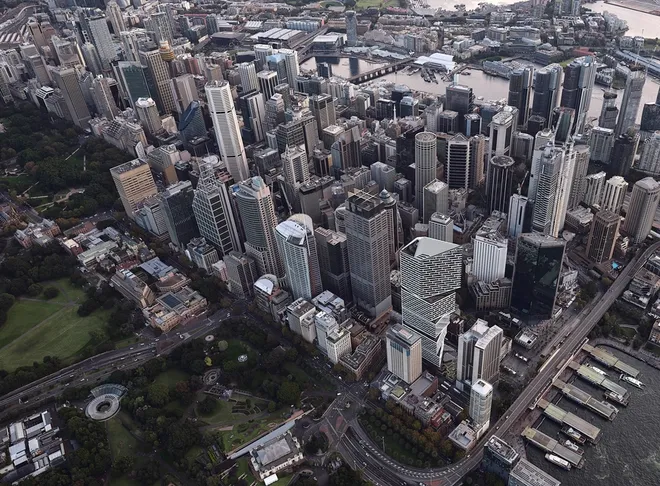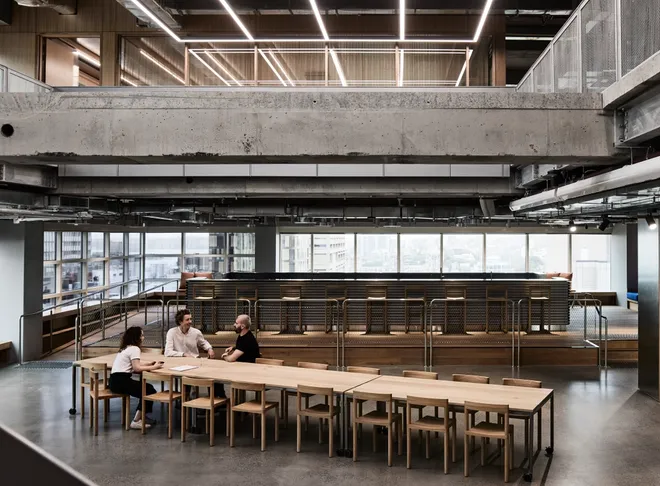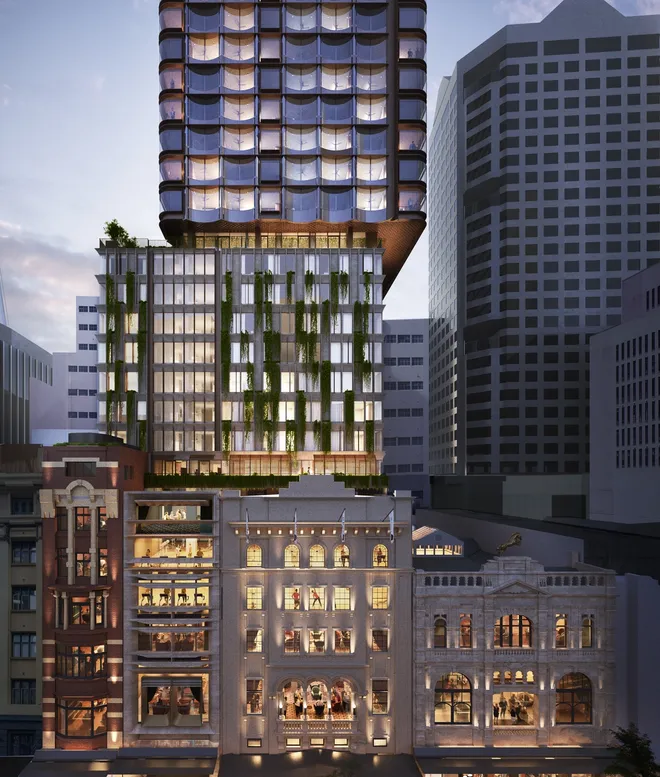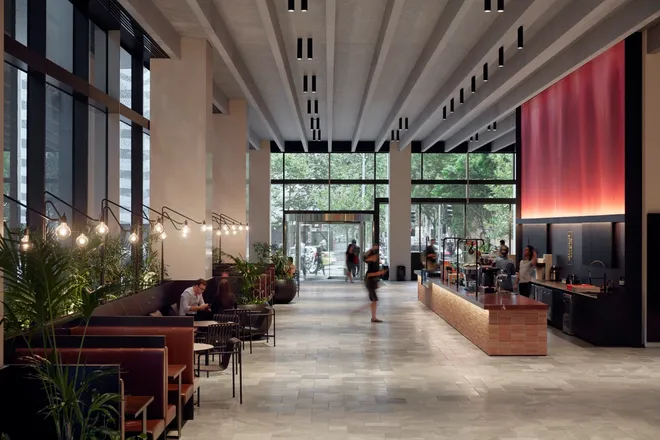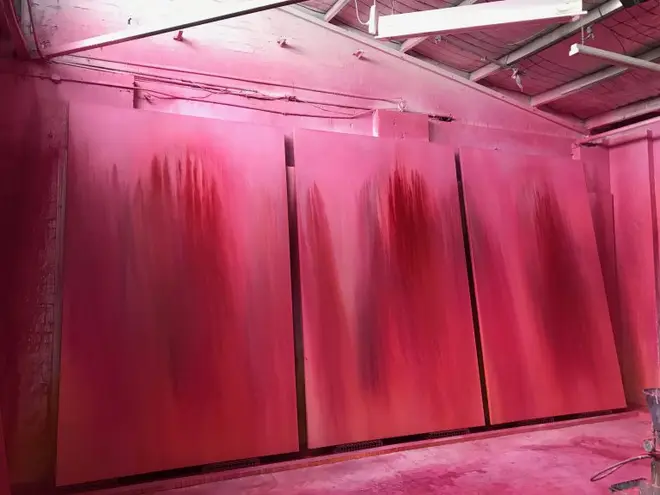Interiors
2 Southbank
A design that blurs the boundaries between commercial, retail and public realm; creating an experience that responds to social cues and users’ demands.
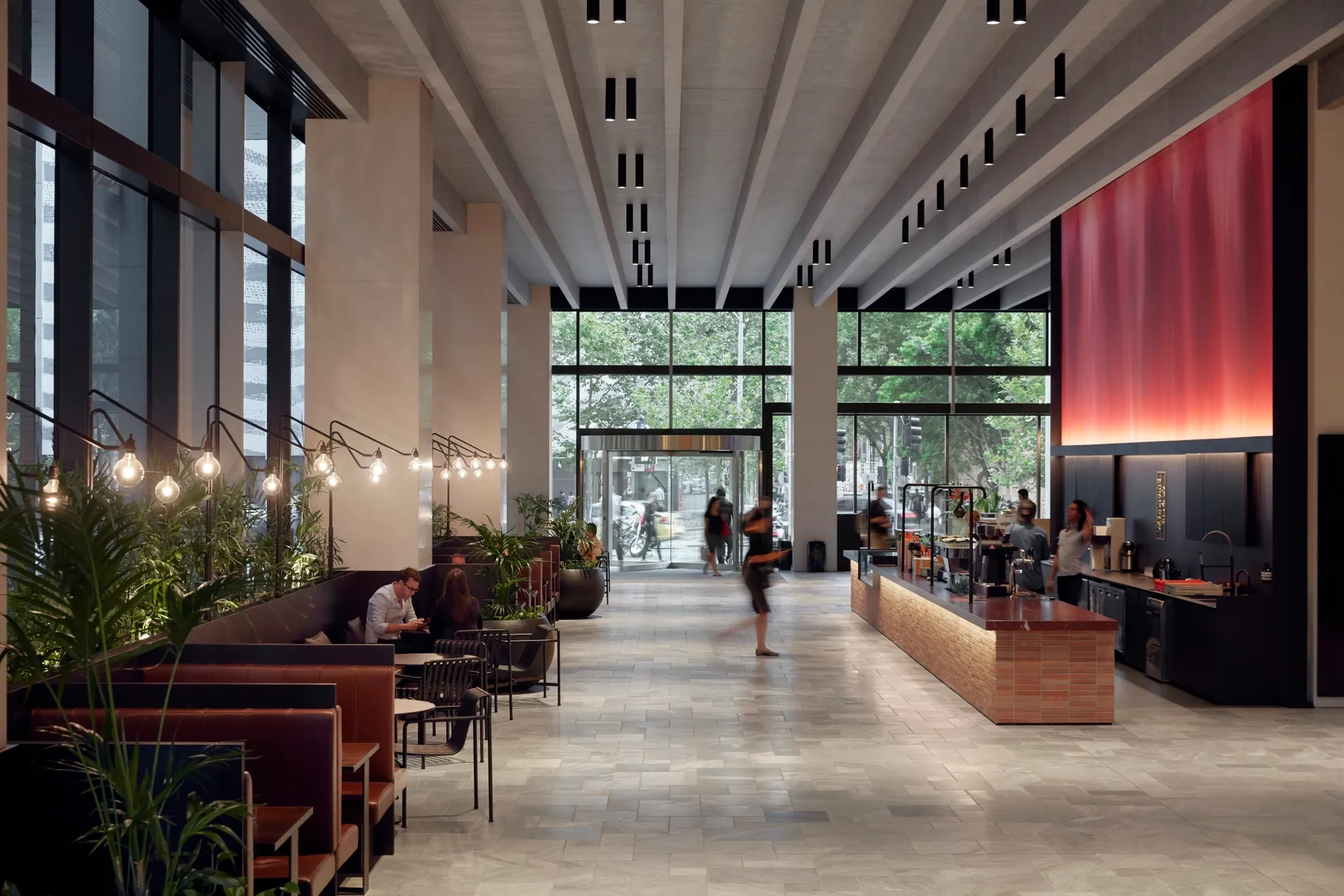



Significant works including a 10.6 metre long artwork by Melbourne artist Ash Keating.
2 Southbank’s intent is to create a place the entire community can access and use. The lobby is a vehicle that transcends the role traditional workspace plays by assuming an audacious social goal: build a community village that blurs boundaries between public and private, corporate and ‘black collar’ worker, retail, social and learning spaces.

Artwork is a powerful driving force behind 2 Southbank’s ability to bind occupants – to one another, to the Southbank precinct and to the surrounding arts community beyond. Significant works including a 10.6 metre long artwork by Melbourne artist Ash Keating merge seamlessly into the building fabric. A second force that makes the space ‘sticky’ is a curated hospitality experience, likened to what one might encounter in a hotel.
Main entry portals are signaled by six-metre high steel and glass pivot doors that divide the lobby into three distinctive zones, each with a different character and function. When entering 2 Southbank the first zone in the main lobby features a cafe and links Southbank Boulevard with the adjacent piazza. Visitors are greeted by interactive way-finding that makes the space user-friendly. A variety of booth settings for informal meetings are provided.
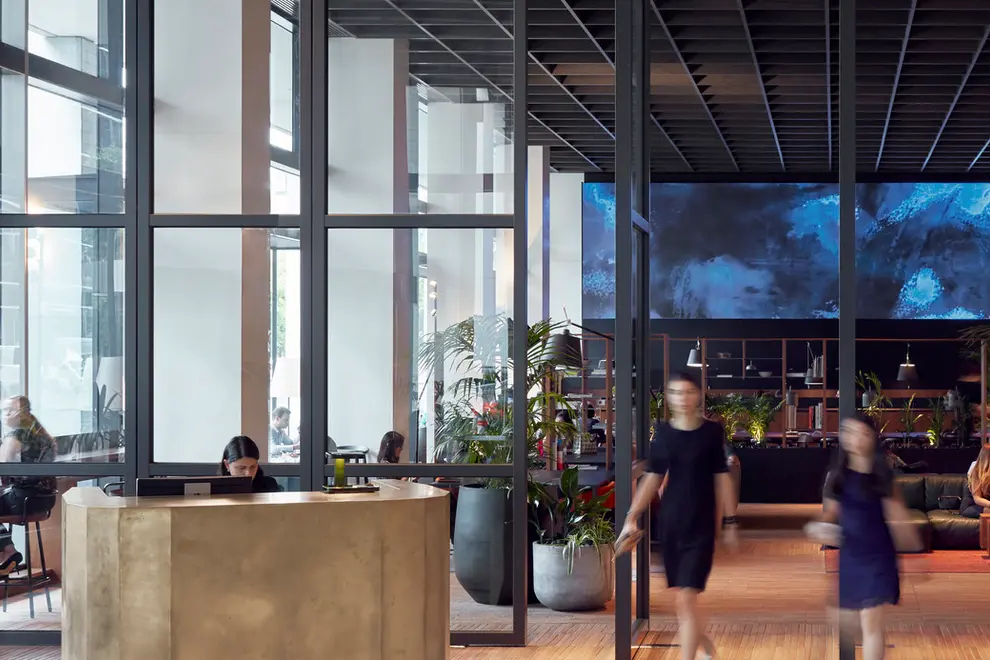


The Digital Collaborative zone, a modern business lounge with state-of-the-art technology and an immersive art experience.
The second zone is the digital collaborative space, akin to an informal business lounge. Its furnishings, and the manner they are grouped suit small or large business or social gatherings. A large LED digital wall, with the ability for ever-changing art content to showcase emerging artists, is a centerpiece of the space.
The third zone is an events lobby available to building tenants to book for functions such as town hall-style meetings, functions and product launches.



While there is variation in furniture groupings, amenity and types of interactions that they make possible, the aggregate to all the spaces is an underlying attention to detail.
The furniture and material selections feature comfort and quality over flash.
The furniture and material selections promote comfort and quality over flashiness. The goal was to create an environment that appealed to all generations in the workforce, where someone in a t-shirt and jeans feels as comfortable as one in a suit. Absent are pretentious ‘high-design’ furnishings that make some feel uncomfortable or out of their league. The friendly character of the space brings an authenticity that is a stark departure from other sleek CBD offerings.
Credits
BVN
Consultants
BUILT, Arup, Montlaur Project Management
Consultants
BUILT, Arup, Montlaur Project Management
Photography
Tom Ross
Video
Awards
Australian Institute of Architects (RAIA) Victorian Chapter Interior Architecture Commendation (2019)

