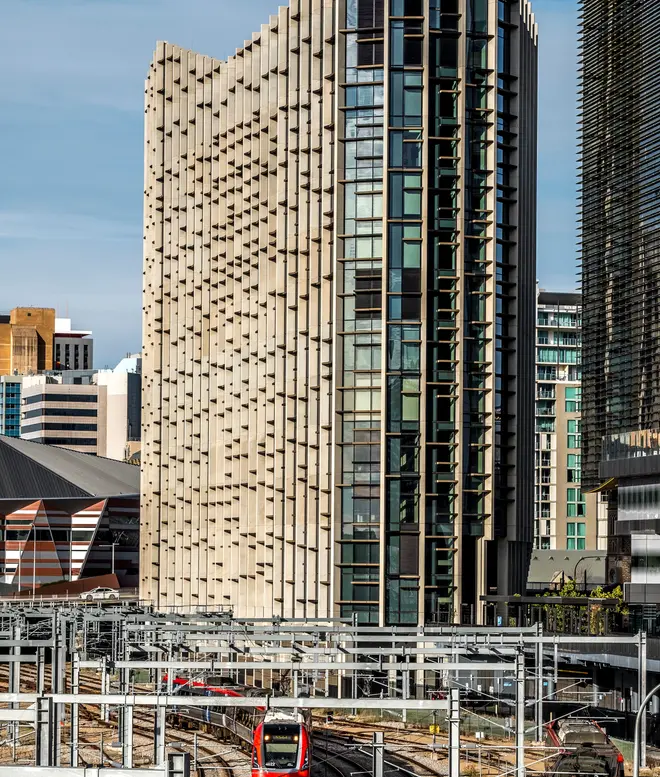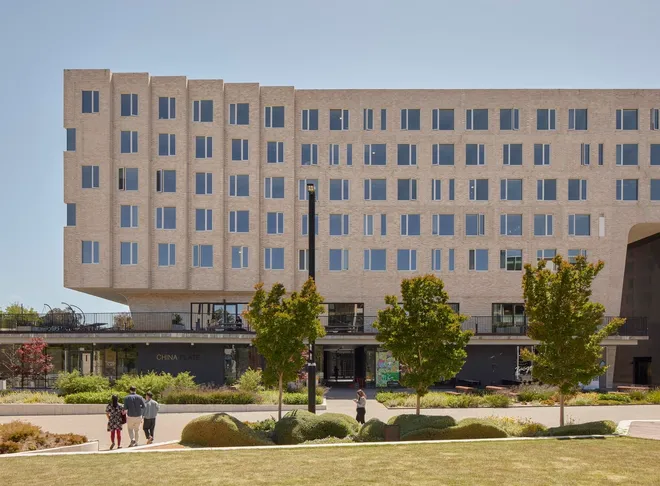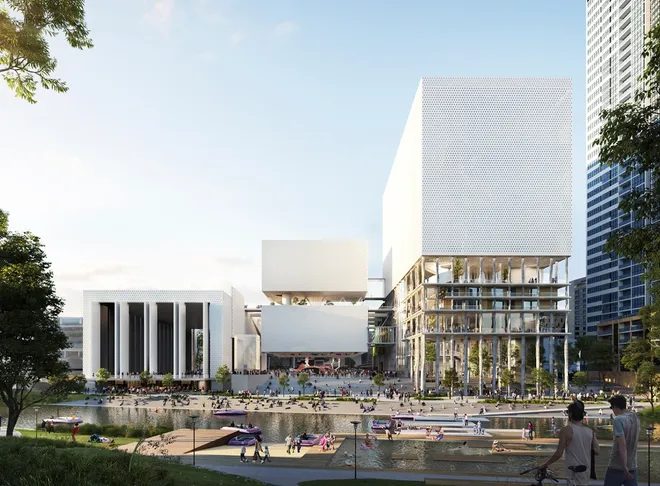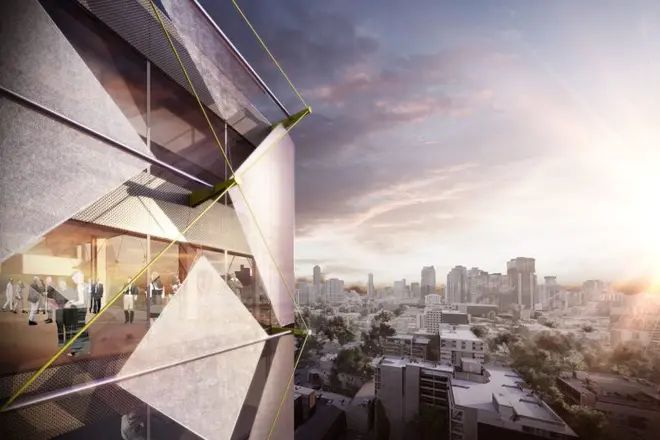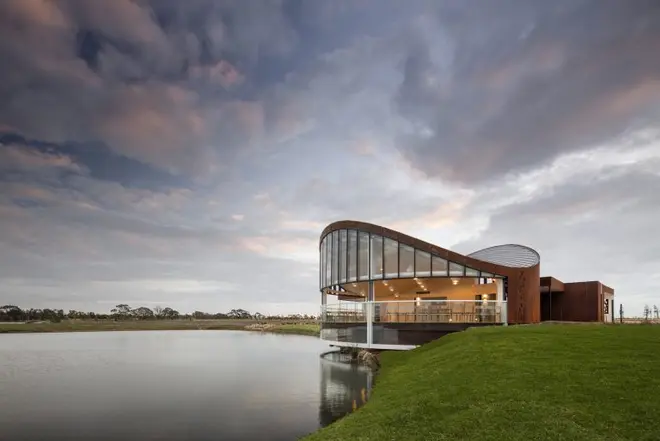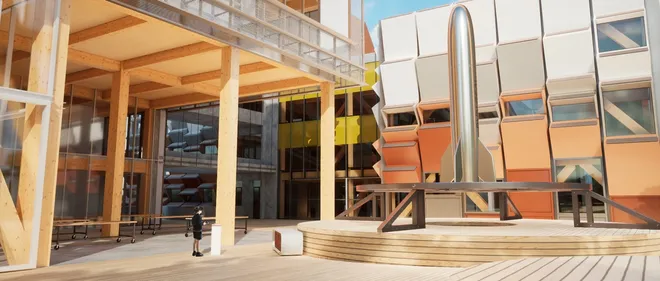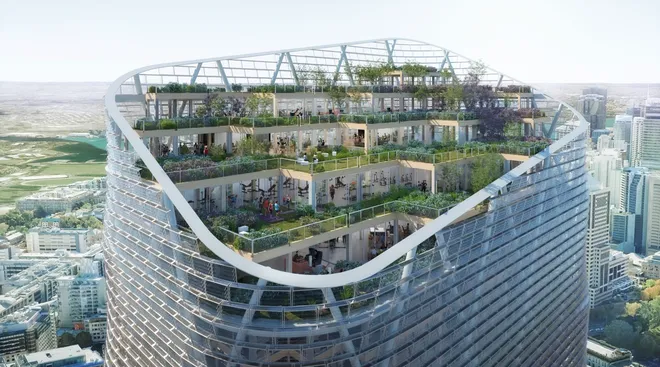Architecture
Carlton Connect Tower
The University of Melbourne is creating Australia’s premier innovation precinct – to be known as Carlton Connect on the edge of Melbourne’s CBD.

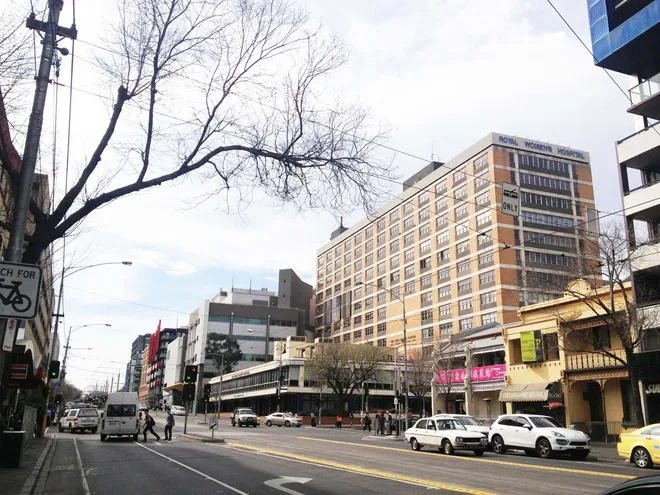
The Royal Women’s hospital site is designed to be repurposed as an Innovation Precinct anchored by the neighbouring University of Melbourne.
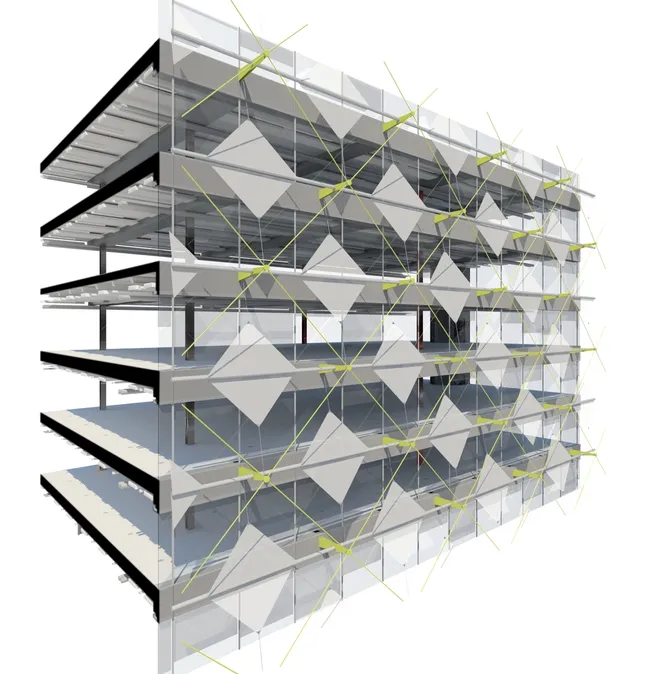
3D printing has been used extensively to model the complex structural tubes, as well as testing the large scale operable facade
The Carlton Connect Adaptive Re-use Tower is set to be located at the former Royal Women’s Hospital site on the edge of Melbourne’s CBD. BVN have been working with the University since 2013, firstly on the feasibility study and currently on the full architectural services for the Central Tower adaptive reuse.
The University of Melbourne will transform the 1960s 3AW building into an open, welcoming, light-filled, contemporary building through the adaptive re-use of many of the existing materials. The Precinct will be a lively, safe, vibrant, accessible and welcoming environment with shops, cafes and retail spaces as well as high-quality accessible accommodation targeted to graduate students and visiting academics.


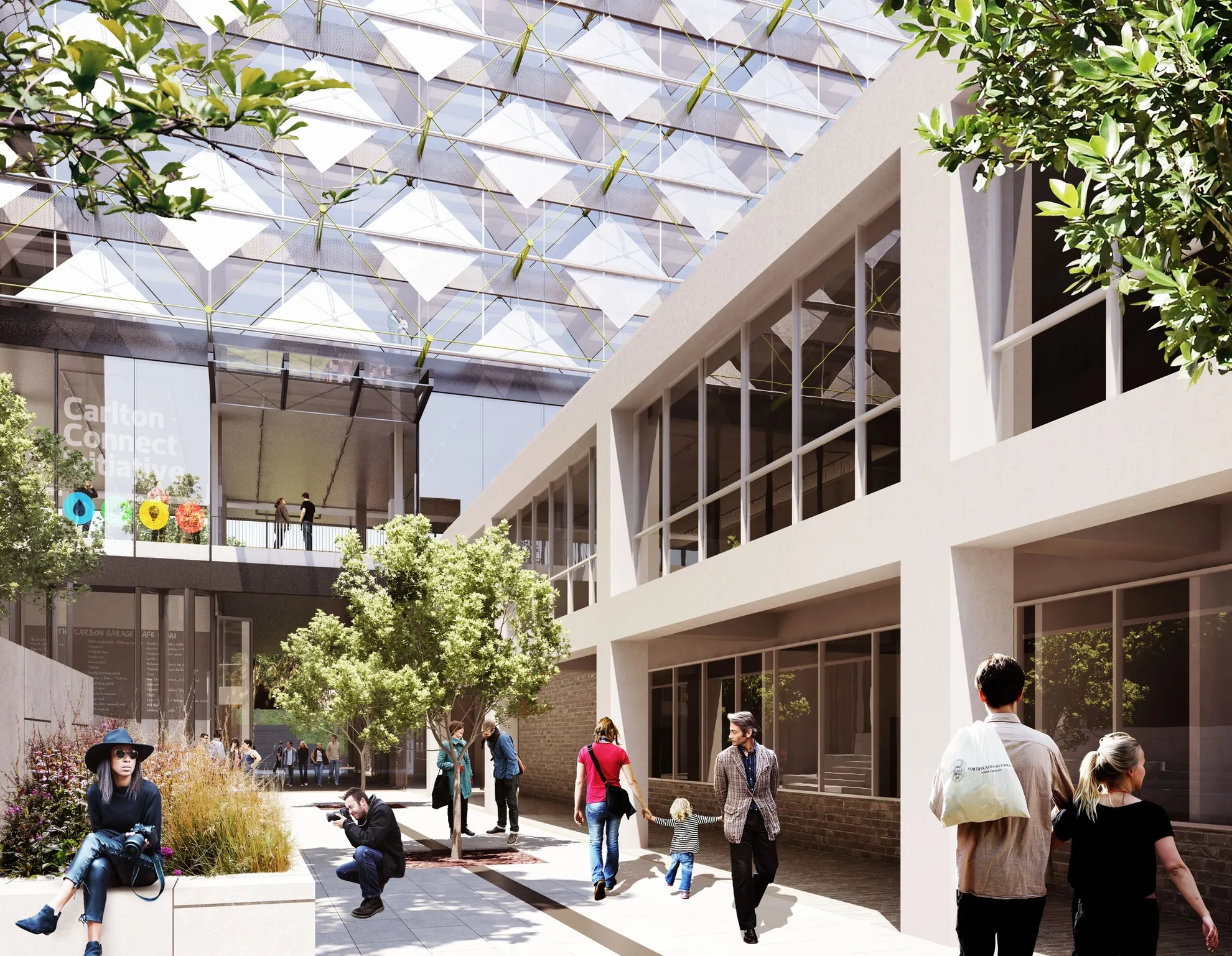
The Precinct will be a lively, safe, vibrant, accessible and welcoming environment with shops, cafés and retail spaces as well as high-quality accessible accommodation targeted to graduate students and visiting academics.
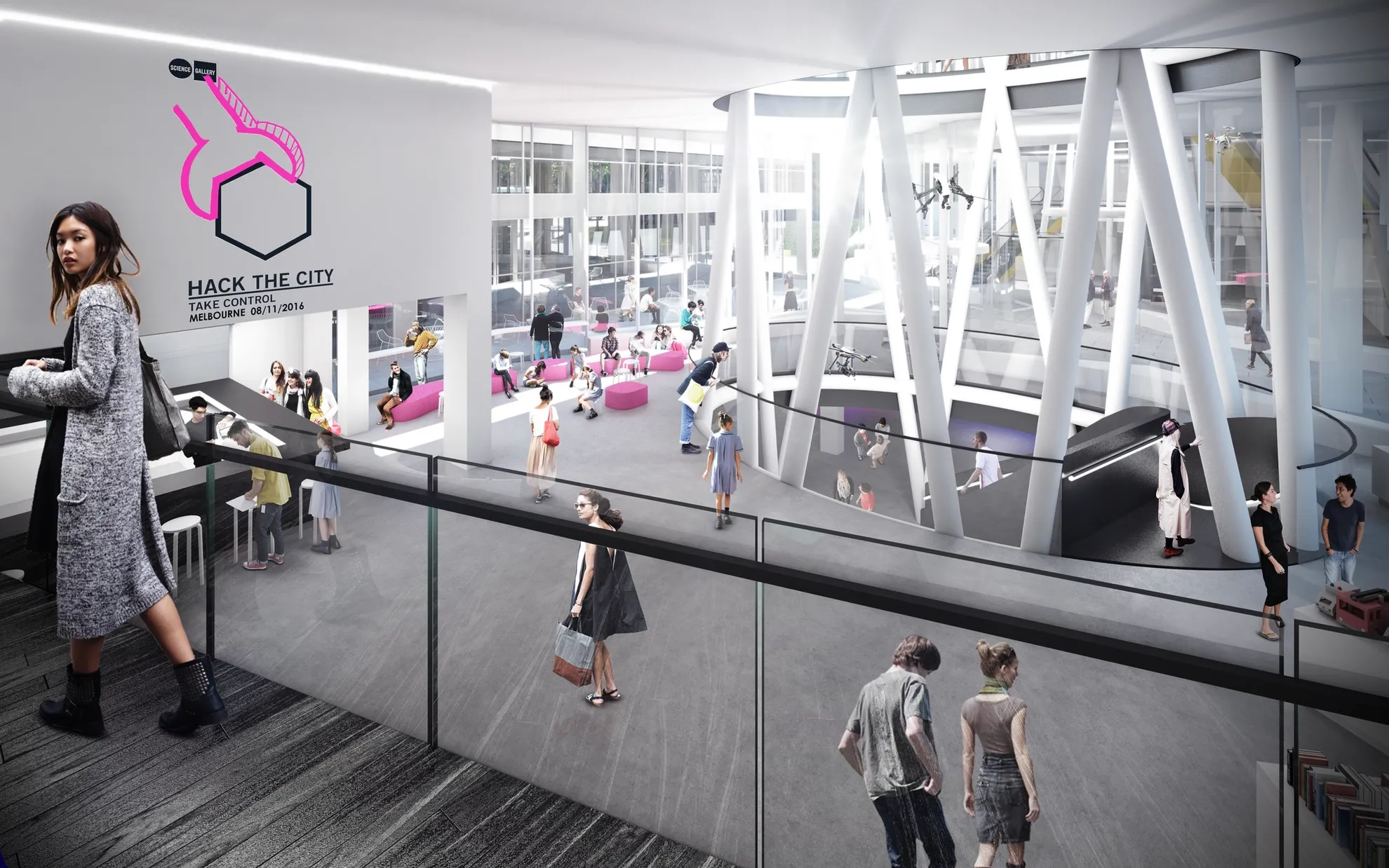
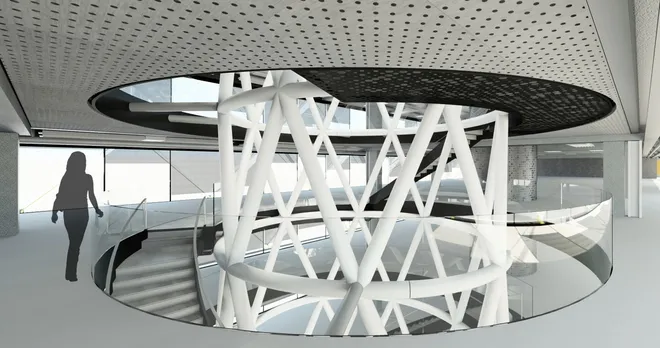
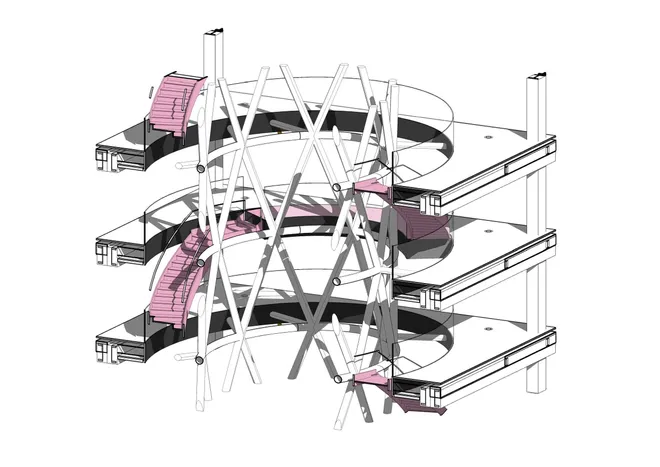
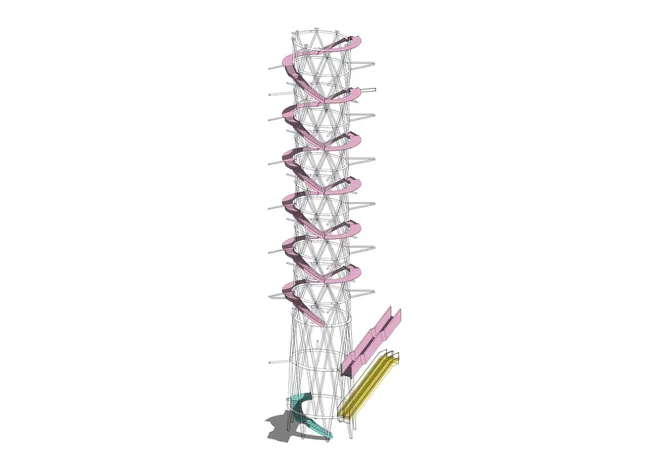
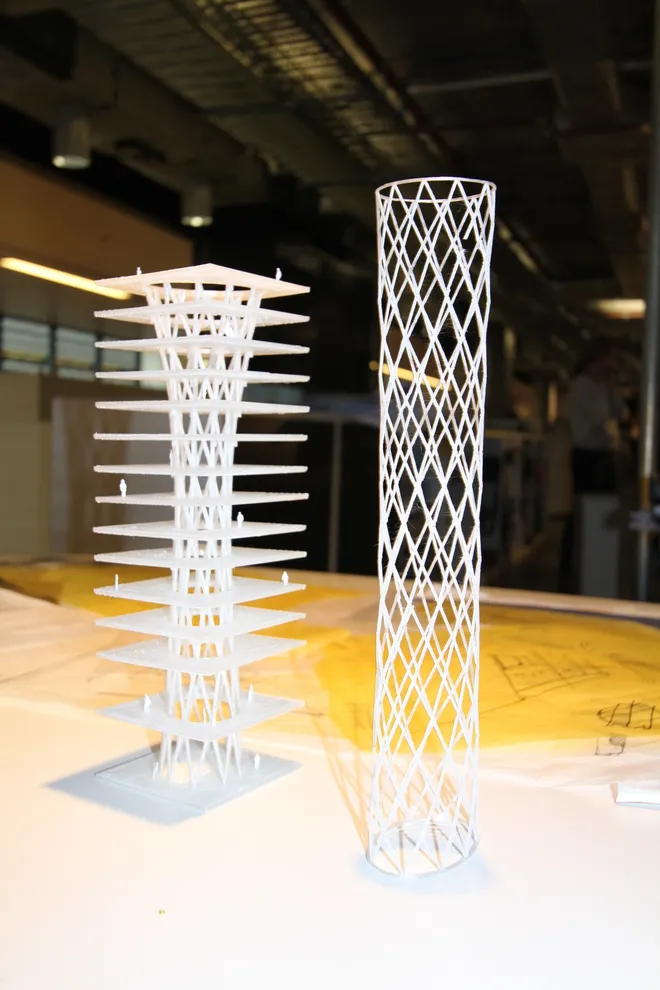
The existing building is stripped back to its superstructure, voids and a structural tube are inserted into the building to deal with the limitations of the existing structure and to vertically connect the innovation community.
Credits
BVN
Consultants
Arup, Citizen Group, MEL Consultants, Philip Chun, SCL Schumann, SRH Communications
Consultants
Arup, Citizen Group, MEL Consultants, Philip Chun, SCL Schumann, SRH Communications
