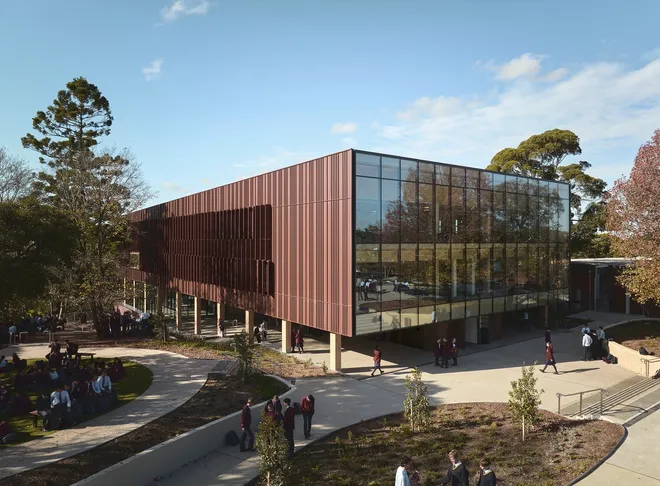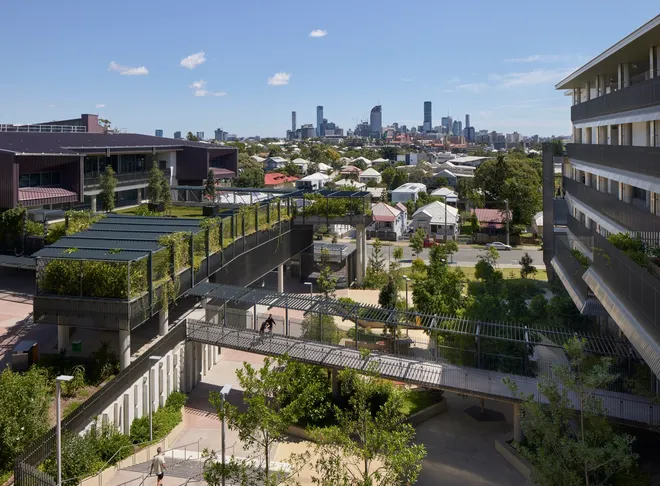Architecture, Interiors, Urban Design
St Patrick's College, a new civic heart for a historic campus, our winning design for St Patrick’s STEM Learning Centre (now known as the Scientia Building) is the first stage in a master plan, aimed at transforming the learning landscape of the school.
Paving the way for student-centred learning environments to come, it’s an architecturally striking front door for the campus, and a multi-purpose hub for the community.


Almost a century old, St Patrick’s College has seen its share of change. Through it all, the school has maintained a strong identity and connection to its history. The Scientia Building marks the start of a new period of growth and change.
A radical departure from the school’s original didactic, cellular classrooms, the hub encourages students to engage with and excel at STEM subjects though active learning and immersive teaching styles.
New learning hubs need to be flexible, both pedagogically and physically, giving teachers space to refine their approach, and students the opportunity to experiment with diverse and inclusive learning environments.

Classrooms and labs connect seamlessly to central, community learning spaces and versatile verandahs. A new commercial kitchen has allowed the school to fulfill the growing demand for food tech and hospitality subjects for the first time.
Taking full advantage of the site’s natural and physical features, the podium level features an undercover outdoor gathering space, a canteen and dining area and the building’s signature tiered grandstand, overlooking Breen Oval. These shared spaces make Scientia a natural focal point for the community, hosting social and extra-curricular activities, performances and events.
While several tennis courts were demolished to make room for the new building, no recreational area was lost as a result. Two of the ground floor sports courts were reinstated, while a pair of floodlit tennis and basketball courts became the defining feature of the Scientia rooftop.

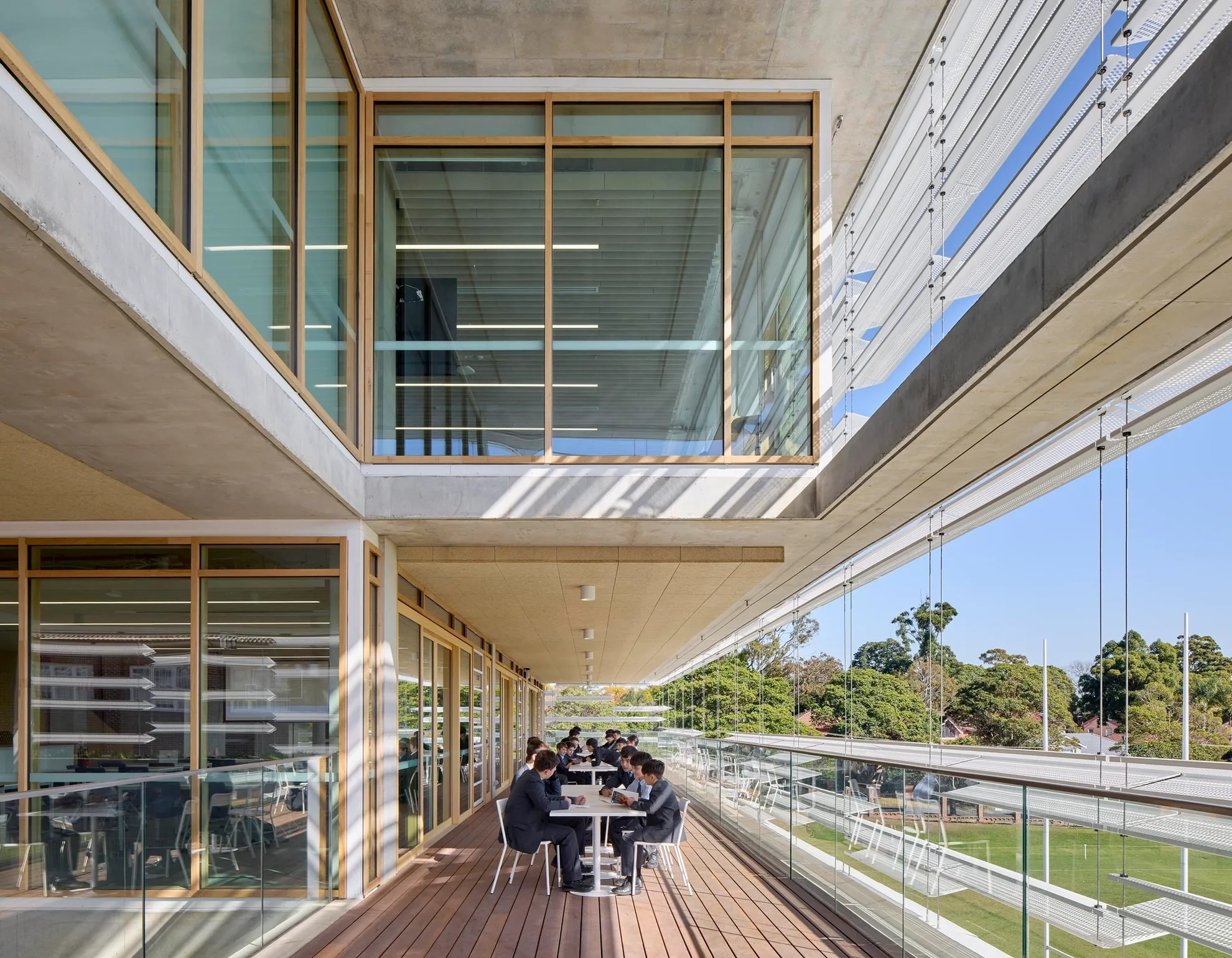
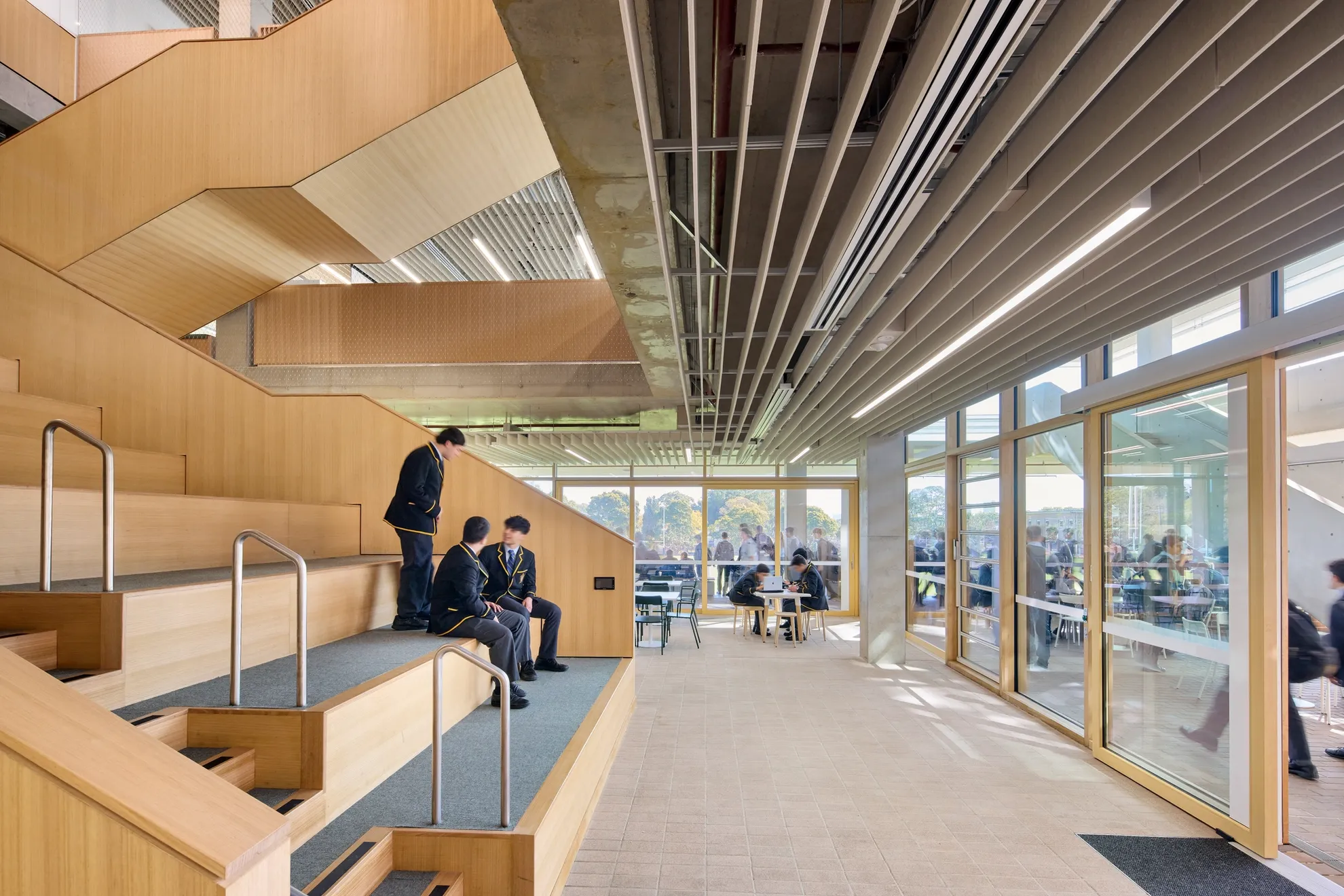

The constrained site of the old tennis courts necessitated a simple rectangular structure, three storeys high, excluding the rooftop and basement carpark.
The rectangular floor plans are laid out on a regular grid, easily adaptable to differing learning styles including cross-curricular workshops and small-group study. Open air spaces blur the line between formal and informal learning and teaching.


Highly visible from two streets, the Scientia Building is a defining landmark for the school.
The distinctive and highly variable wraparound aluminium screen transforms a simple rectangular form into a visual showpiece - incandescent and semi-translucent, subtly taking on the changing colours of the day and the glowing dusk of the red bricks in the evening.
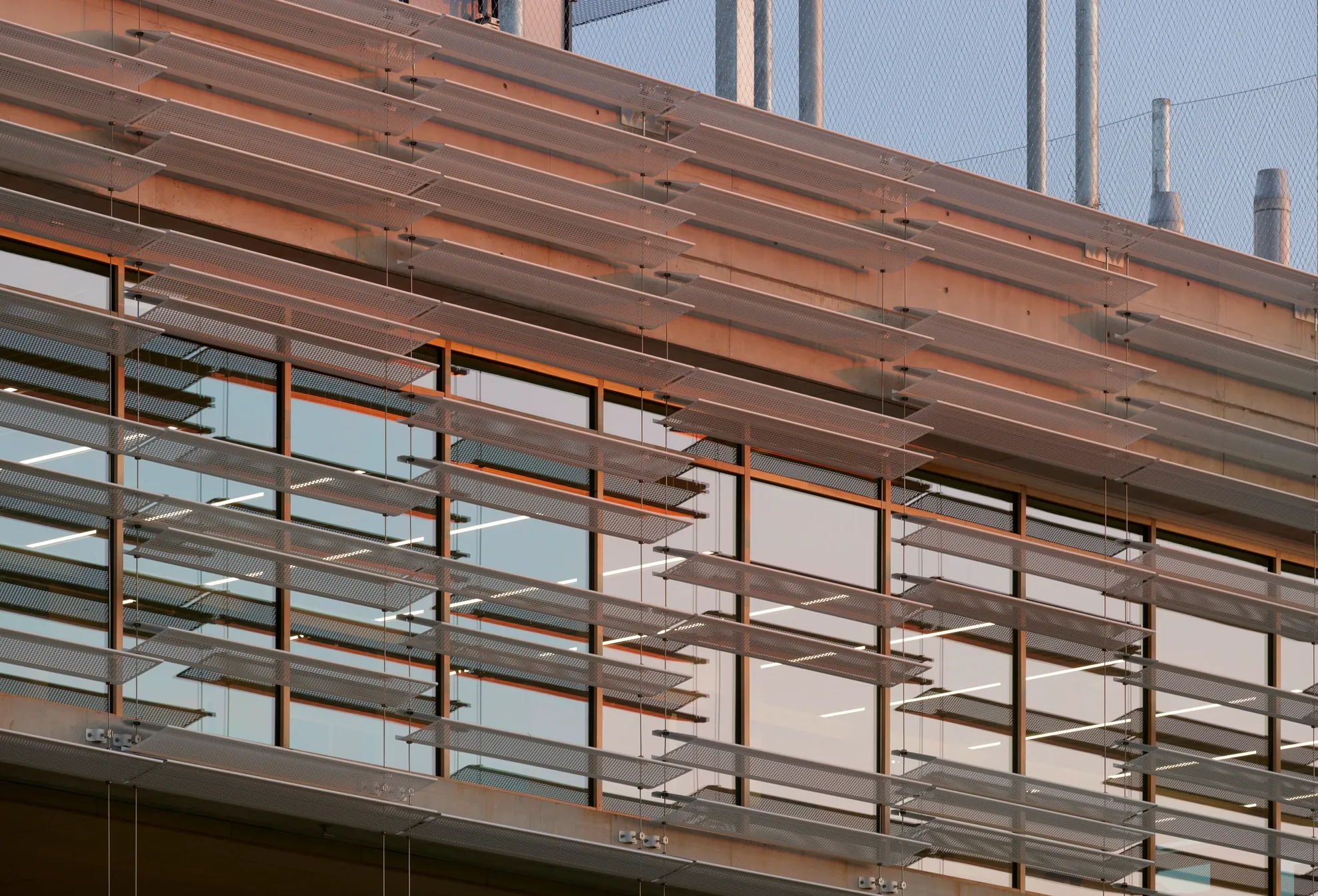

The perforated aluminium blades shade a system of glass windows with operable sections to facilitate natural ventilation. The concertina-like screens provide an ephemeral vail, imbuing the facade with a sense of movement.
A sense of identity is essential for genuine student engagement, both academically and in the broader community sense. The introduction of the Scientia Building serves to cement the identity of St Patrick’s as a school with ambitious modern values and a deep pride in its history.
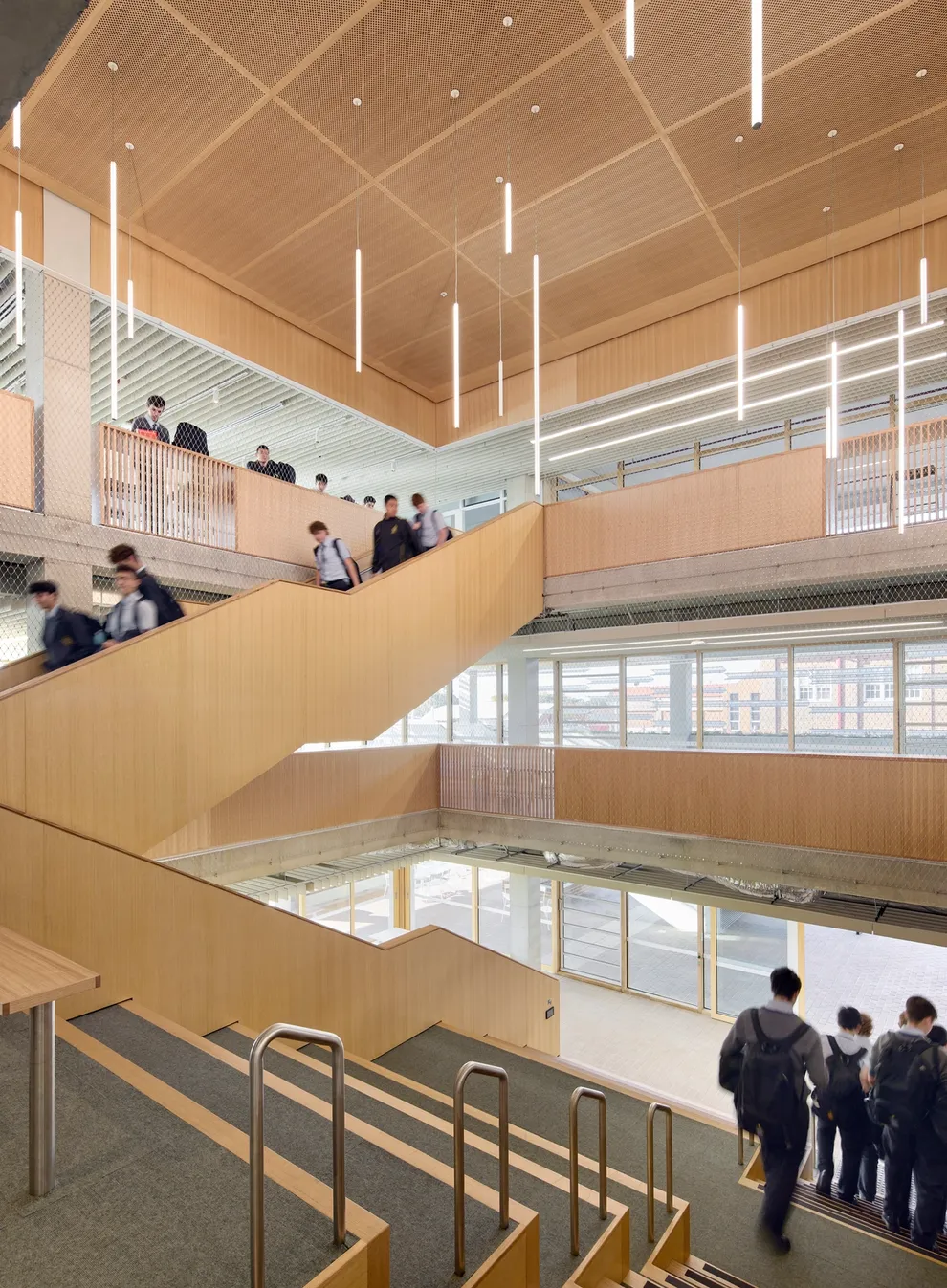


As the college plans to increase its student population in the coming years, futureproofing meant not only designing for evolving pedagogy and technology, but also the ability to expand, withstand and appeal to future generations.
A sense of identity is essential for genuine student engagement, both academically and in the broader community sense. The introduction of the Scientia Building serves to cement the identity of St Patrick’s as a school with ambitious modern values and a deep pride in its history.
The approach and aesthetics will inform the design of future master planned buildings, ensuring the campus retains a sense of visual unity.
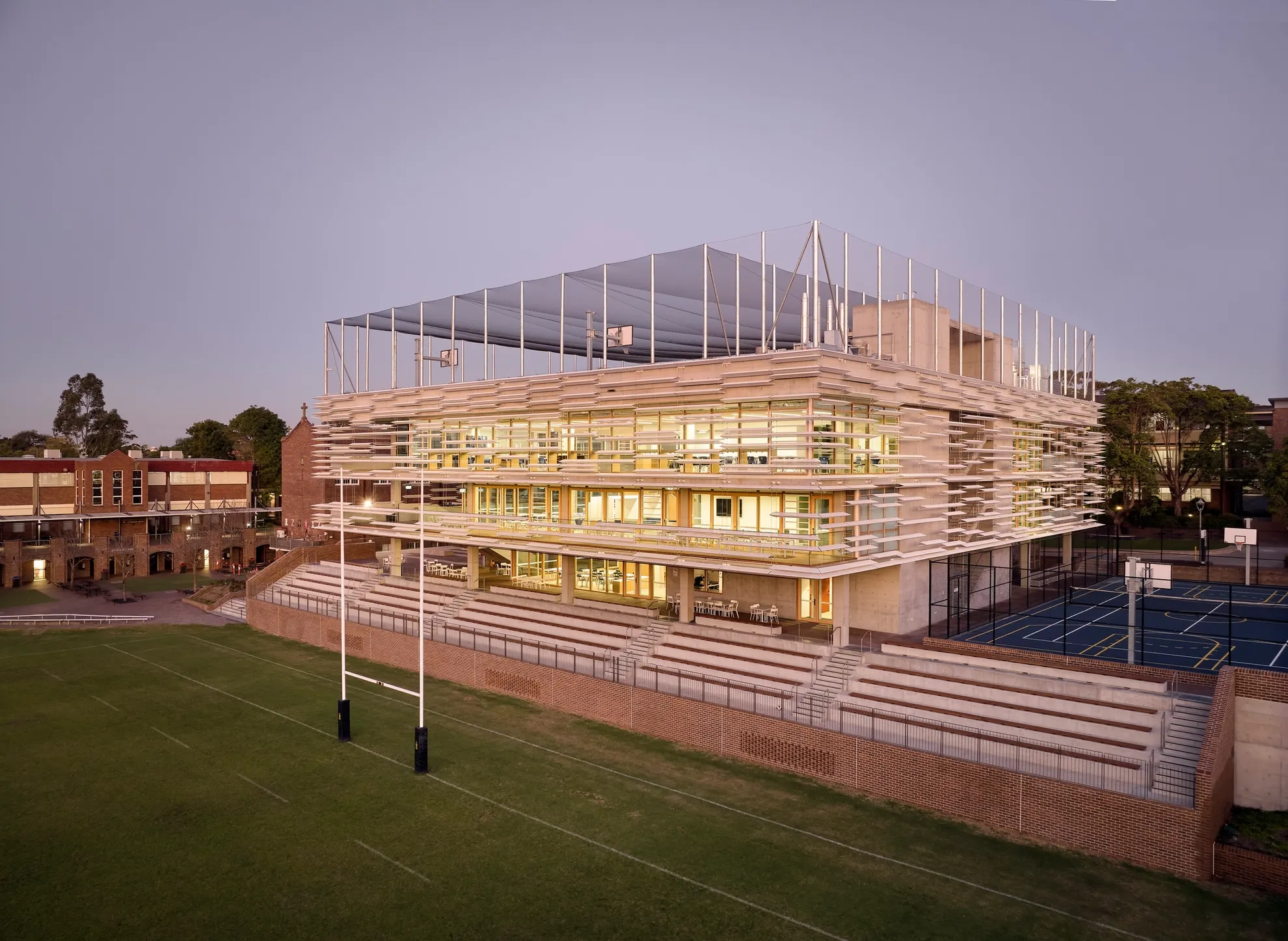
Our design team selected materials that are durable, resilient and adaptable and which, like those of their heritage counterparts, will preserve a timeless look and feel. Natural timber tones dominate the interiors. Outside, hints of brown, cream and rust reference the red brick Coghlan and Hickey houses.
Many of the school’s older buildings lack the benefit of breezes, sunshine and visible greenery. Scientia’s facade optimises access to daylight, fresh air and views, 
A century in the making, the St Patrick’s College of today exemplifies Neighbourhood Making within a rapidly developing modern school – subtly integrating with its suburban setting to remain a celebrated community asset.
The Process

The project responded to the specific needs of the St Patrick’s Formation Vision and Learning Framework, allowing for the flexible delivery of learning.
A highly functional and flexible floorplate has been considered to allow agile spaces for the future. Critical and creative thinking is celebrated through a building that acts as learning tool and encourages inter-diciplinary interaction and real-world problem solving.

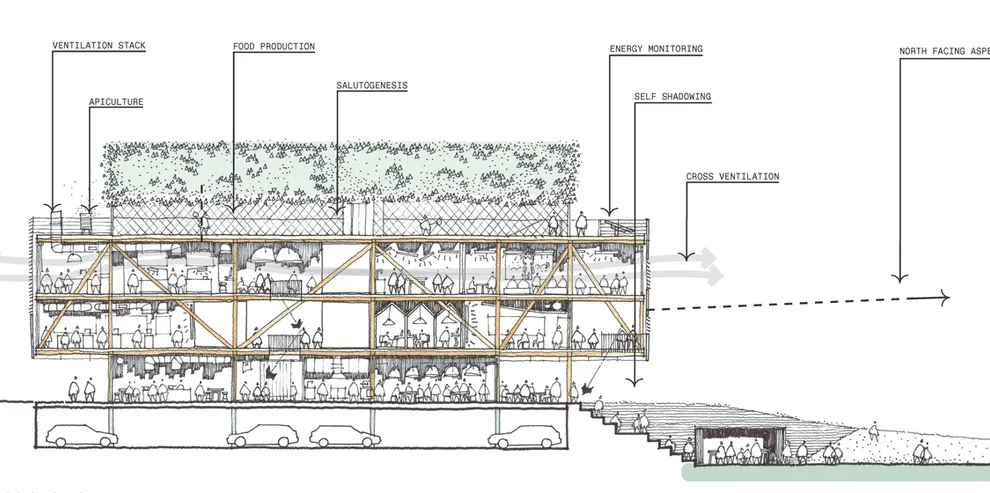

The project responded to the specific needs of the St Patrick’s Formation Vision and Learning Framework, allowing for the flexible delivery of learning.
A highly functional and flexible floorplate has been considered to allow agile spaces for the future. Critical and creative thinking is celebrated through a building that acts as learning tool and encourages inter-diciplinary interaction and real-world problem solving.




Credits
BVN
Consultants
Dialogic learning, SCLSPEC, Steve Watson and Partners
Consultants
Dialogic learning, SCLSPEC, Steve Watson and Partners
Photography
Tom Roe
Nicholas Souksamrane
Video
Tom Roe
Awards
2024 World Architecture Festival (WAF), Completed Buildings: Schools, High Commendation
2024 AIA National Awards, High Commendation for Educational Architecture
2024 AIA NSW Chapter Awards, The William E Kemp Award for Educational Architecture
2024 AIA NSW Chapter Awards, Educational Architecture Award
