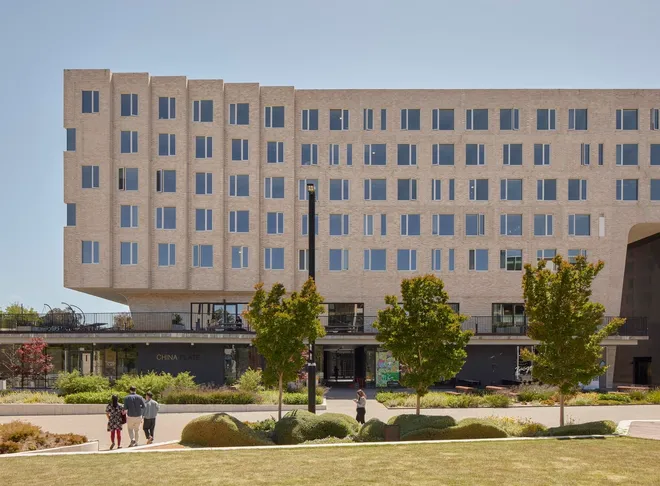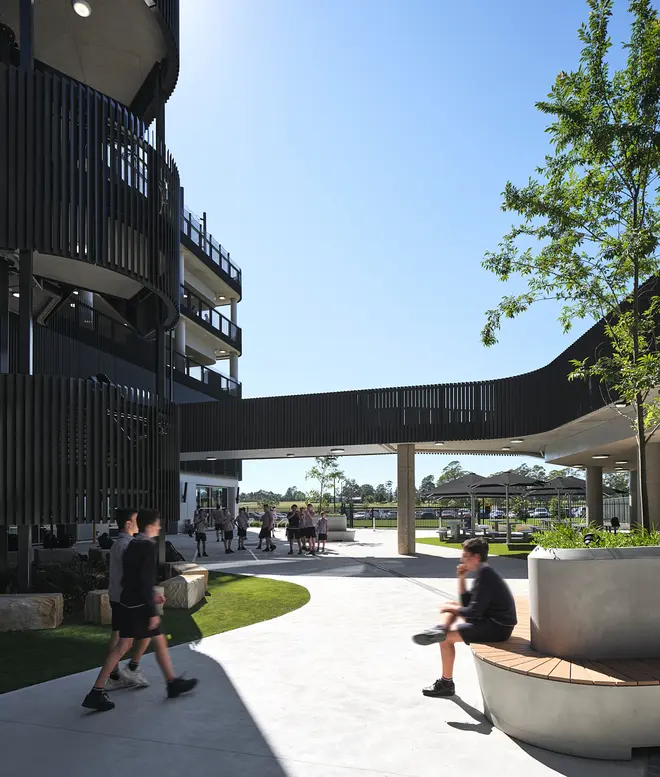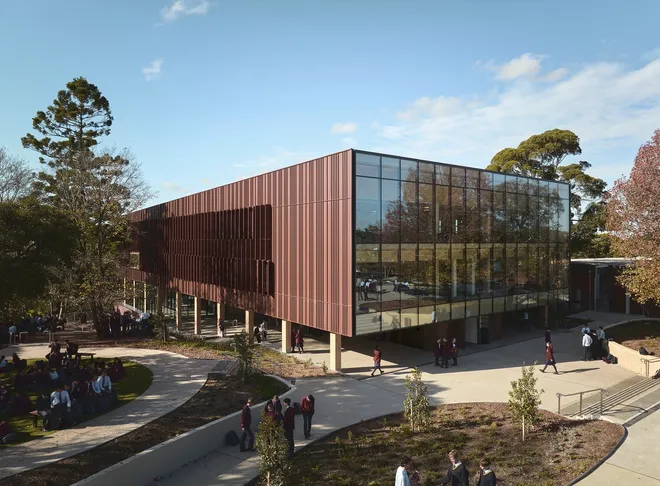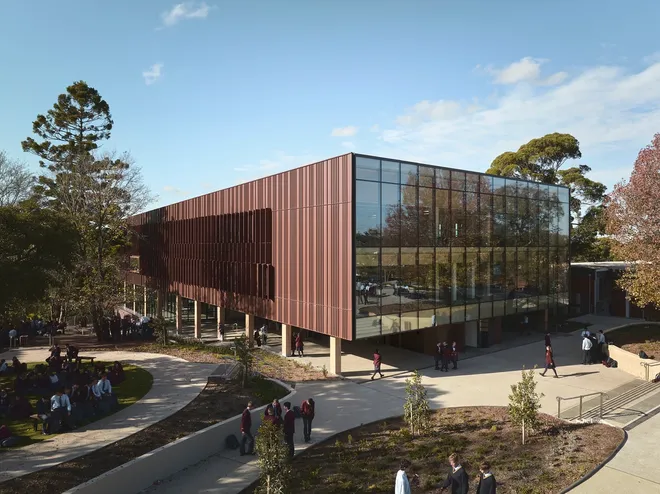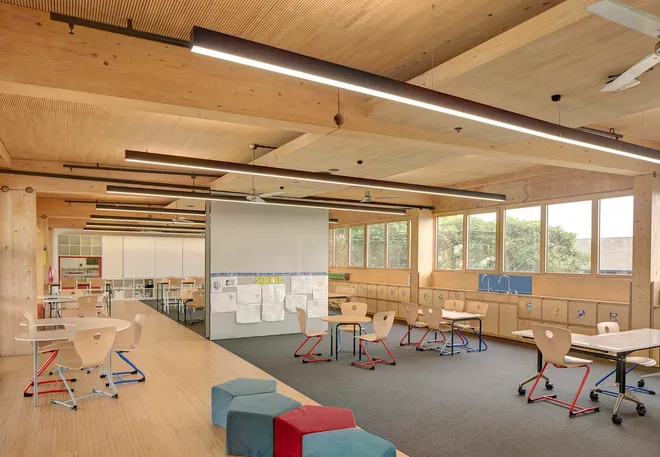Architecture
Our Lady of the Assumption Catholic Primary School, the transformative power of great design.

Our Lady of the Assumption (OLA) is a primary school featuring a radical adaptation of a 1970s three-storey brutalist building. The design realises the school’s vision of creating spaces that invite imagination and innovation and support independent learning and student wellbeing. The building includes the addition of a four-storey atrium, a new hall, art space, balconies and roof-top playgrounds.


Innovative sustainability initiatives
Aligned with our Towards Net Positive tenet, OLA is a model for sustainability through its innovative use of prefabricated engineered timber and the adaptive reuse of a former Telstra training centre. The additions to the school feature Glulam, cross-laminated timber (CLT) walls and a CLT acoustic ceiling flooring system, both firsts for an Australian school.
Timber has been extensively used throughout internal spaces as finish and structural elements. The benefits of biophilic features include significant increases in concentration, and productivity, decreased stress levels and promotion of mental and physical well-being.


Mass timber prefabrication and modular nature allow for faster construction and reduced on-site labour, resulting in shorter project timelines and cost savings.
Versatile learning environments
The overarching design approach was to provide flexible, open and inviting learning spaces using sustainable materials that create a calm background for learning. The diverse range of learning options is supported by areas that are scaled for different age groups with variations in ceiling heights and joinery. Movable furniture such as beanbags, modular boxes and desks on wheels, plus floor-to-ceiling sliding screens 
Flexible learning spaces offer multiple settings that recognise diverse learning needs. These range from outdoor spaces adjoining main classrooms, pods for quiet work or small groups, breakout spaces for larger groups and specialty areas such as the library, which includes a suspended reading net pit, integrated learning pit, art spaces and music rooms.
Large timber doors open out to wide verandas that run along the northern side end of the school, allowing fresh air to circulate and classes to take their learning outside. The result is an open, light-filled interior with visual connections between learning spaces, streetscape, and courtyard.


Implementing the idea of Building as Teacher
The idea of ‘Building as Teacher’ evolved as BVN started looking at educational spaces through the lens of a curious child. What do the children see? For example, the reading net in the library. It's an example of thinking about a child’s cubby house, what that might mean to them, and how to create spaces the kids want to inhabit, use, and be in. Students can curl up with a book in a built-in alcove or wave to friends through glass partitions. Wooden boxes can be used as building blocks, seating, storage, or even fortifications around the integrated learning pit.
Exposed structural elements cast the building as teacher, providing insights into how it is assembled. Removal of ceilings displays features that are not only interesting and visually diverse but display the machinery and technology of the modern building. The building elicits questions and rewards inquisitiveness.


The school’s vision was to create contemporary learning spaces, as diverse and flexible as the learners who utilise them, which serve as catalysts for students to achieve their potential. The school’s design takes every opportunity to simulate learning anywhere, anytime. The resulting building is a manifestation of the school’s vision.
Credits
BVN
Consultants
TTW, ARUP, JHA Consulting Engineers, AJ Whipps Consulting Group, AJ Smith, Olson Fire, BCA Logic, PTC, Silk Consulting, Group DLA, Robinson Urban Planning, Wilde & Woollard, Accessible Building Solutions, Hanimine, SCLSPEC, Matthew Woodward Architecture, Fast Media Solutions, Colin Biggers & Paisley, Anthony Protas Consulting
Consultants
TTW, ARUP, JHA Consulting Engineers, AJ Whipps Consulting Group, AJ Smith, Olson Fire, BCA Logic, PTC, Silk Consulting, Group DLA, Robinson Urban Planning, Wilde & Woollard, Accessible Building Solutions, Hanimine, SCLSPEC, Matthew Woodward Architecture, Fast Media Solutions, Colin Biggers & Paisley, Anthony Protas Consulting
Photography
Brett Boardman
Michael Nicholson
Awards
2019 Australian Interior Design Awards, Interior Design Impact Award.
2019 AIA NSW Chapter Awards,The Milo Dunphy Award for Sustainable Architecture.
2019 Master Builders Association, Excellence in use of Timber.
2019 Master Builders Association, Private Schools $15-25M.
2019 Interior Design Excellence Awards, Institutional Winner.
2019 Interior Design Excellence Awards, Sustainability Winner.
2019 LE Award for Renovation/Modernisation over $2M.
2019 Architecture & Design Sustainability Awards, Best Adaptive Reuse.
2019 Architecture & Design Sustainability Awards, Prefab & Modular.
2019 Architecture & Design Sustainability Awards, Education & Research High Commendation.
2019 AIA National Awards, Award for Sustainable Architecture.
2019 Timber Design Awards, Public Buildings.
2019 AIA NSW Chapter Awards, The Daryl Jackson Award for Educational Architecture.
2019 AIA NSW Chapter Awards, Educational Architecture.
2016 Australian Interior Design Awards,Best of State, Commercial Design.
2016 A4LE Lee J. Brockway Award for Renovation/Addition.
2016 Australian Interior Design Awards, National Award, Public Design.
2016 Learning Environments Australasia NSW Chapter, Commendation.
2016 Sustainable Building Awards Public Building Commendation.
2016 NSW Australian Interior Design Award for Best of State, Commercial Buildings.
2016 Australian Interior Design Awards Award for Public Buildings.
2016 A4LE Winner Renovations/Modernistions over $2M.
2016 AIA NSW Chapter Awards, Commendation, Educational Architecture.
