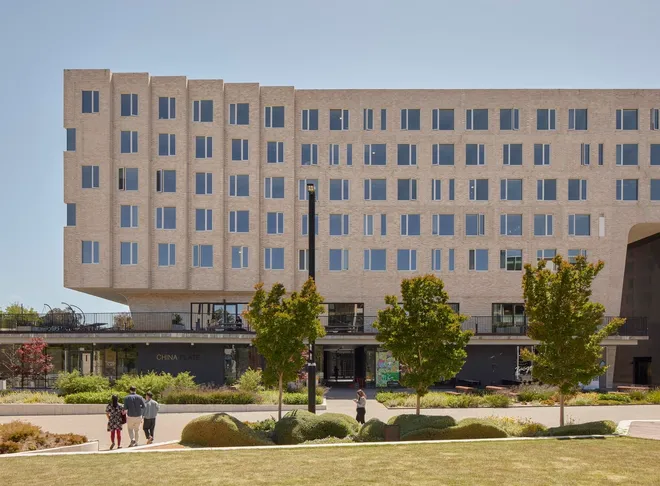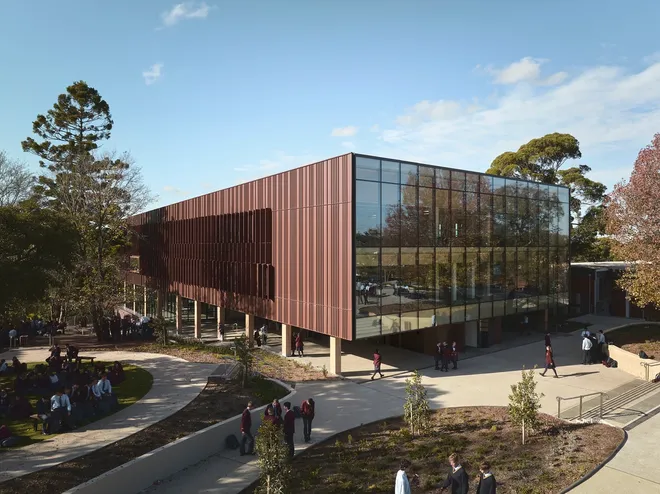Architecture
Oakhill College Innovation Hub, a dramatic opening act for the unfolding Oakhill College masterplan.
It’s a symbol of transformation; embracing technology as a tool for learning, research and communication. The building’s purpose is to inspire and empower students to explore new ideas. And to set them on a path to becoming knowledge creators and inventors of the future.
The 4300m2 centre includes high-tech science and computing labs, hybrid workshops (timber, fabrication and robotics) and multi-purpose indoor and semi-outdoor learning spaces with views of the leafy suburban surroundings. Its history as a former farm school resonates through the new development which features natural materials and connections with nature.
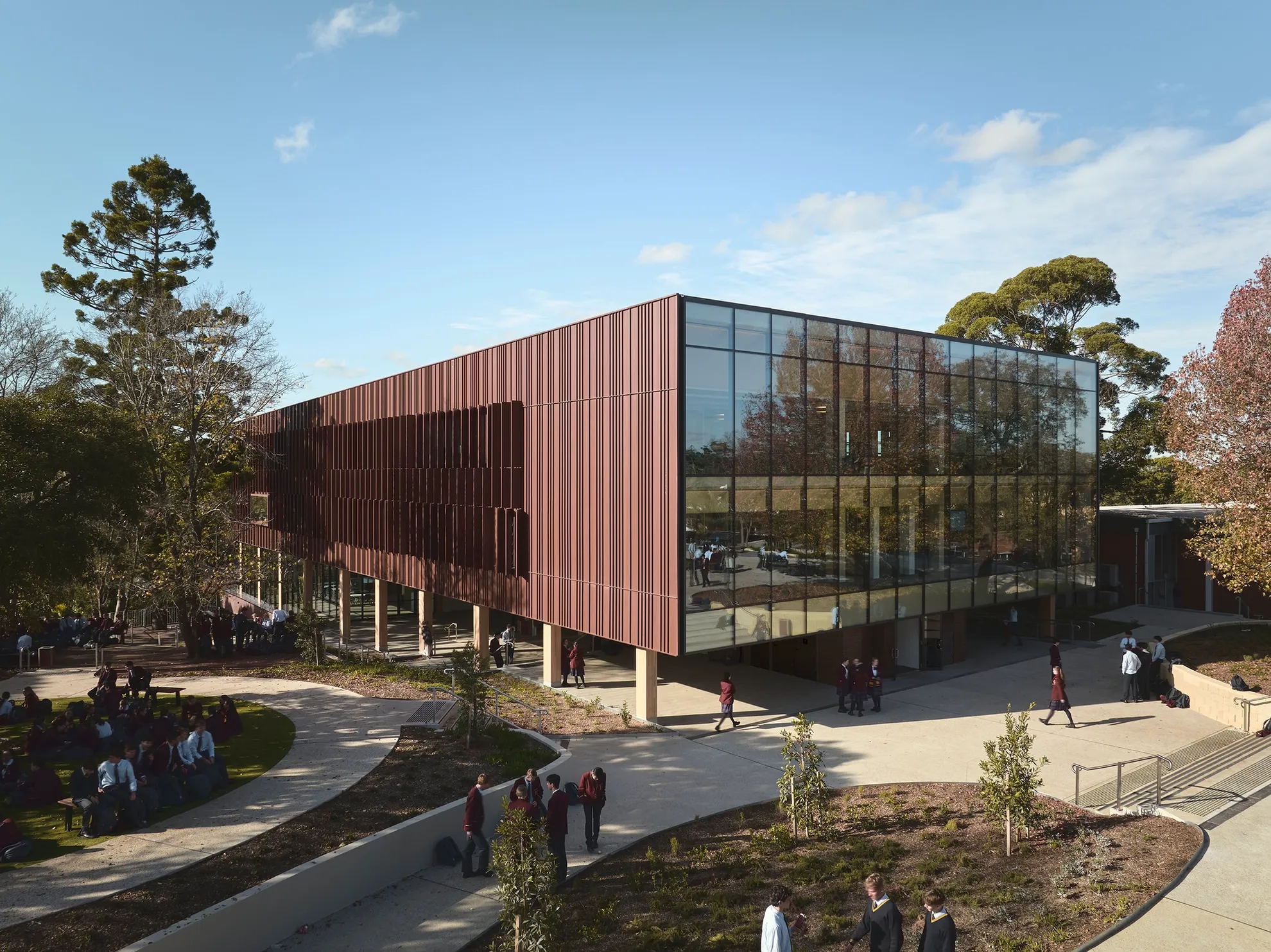
The Innovation Hub uses prefabricated mass timber to shorten construction time and minimise environmental impact. It provides a sustainable blueprint for the campus’ future developments.
The majority of Oakhill’s classrooms had seen few significant upgrades since the 1970s. For inspiration we drew on our extensive experience with contemporary educational spaces. We took staff on tours of MLC and Ascham schools to see our multi-use learning clusters and collaborative staff/student workspaces in use. Observing how students engaged enthusiastically with these, opened the conversation to quite radical change and exciting new possibilities.
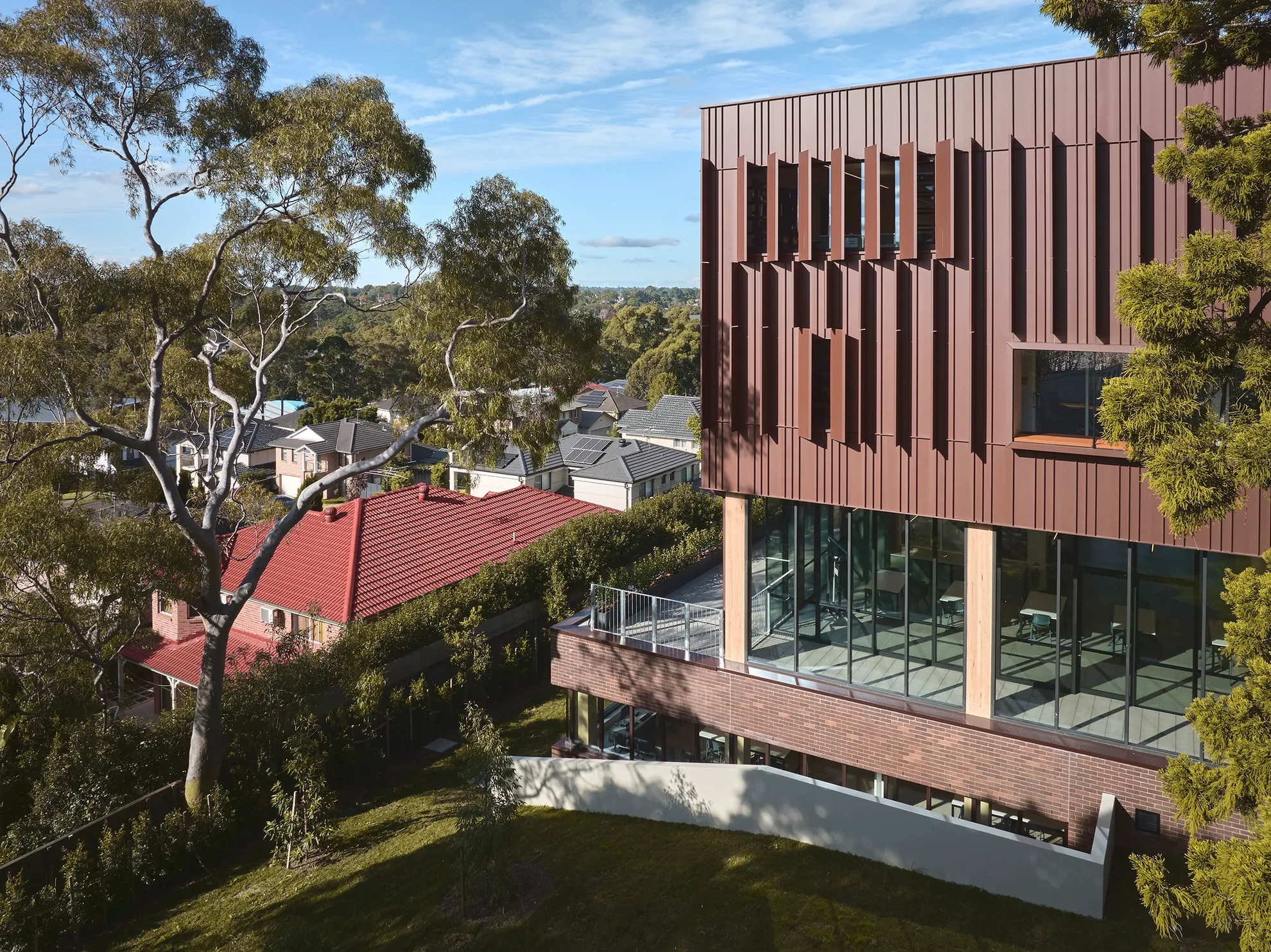
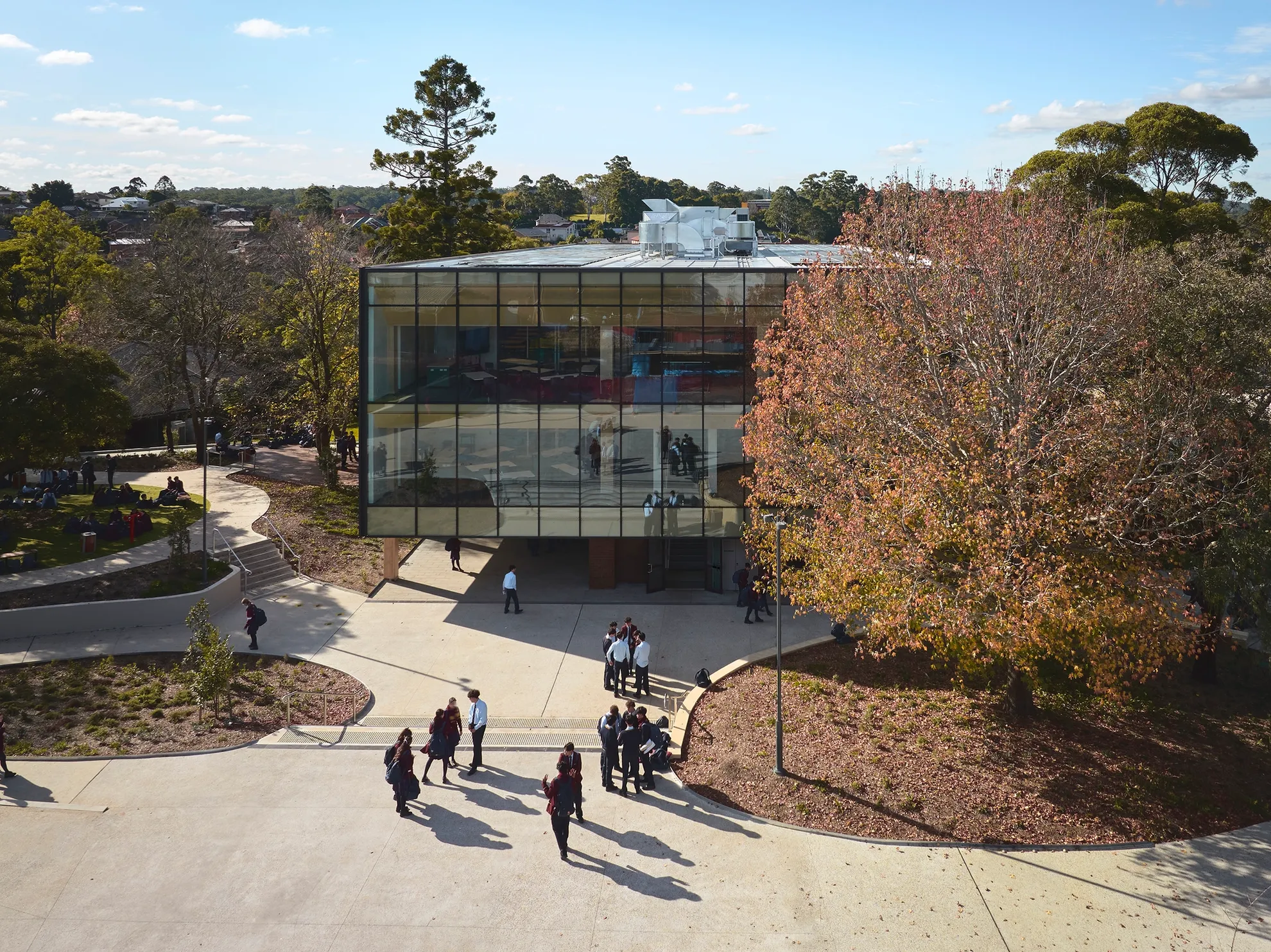

The Innovation Hub is situated at the terminus of a central pedestrian thoroughfare, Grand Oakhill Drive. The ground floor is a transitory space, welcoming the public passing between two civic buildings at either end of the drive – a chapel and cemetery.
Partially open to the elements, it also serves as a flexible indoor/outdoor learning space and an impressive arrival plaza, used for assemblies, events and formal and informal gatherings. Below, a sunken floor for TAS subjects (technological and applied studies) enabled us to retain a moderate building height, reducing the impact on neighbouring residences.



Creating a contemporary space within a school that’s remained in its original state for so long is both a challenge and an opportunity. Sympathetic to the school’s history and identity in both colour and form, the red brick podium of the lower ground level façade pays respect to school’s heritage aesthetics. Coincidentally, the Hub is built on the footprint of the original 1938 science building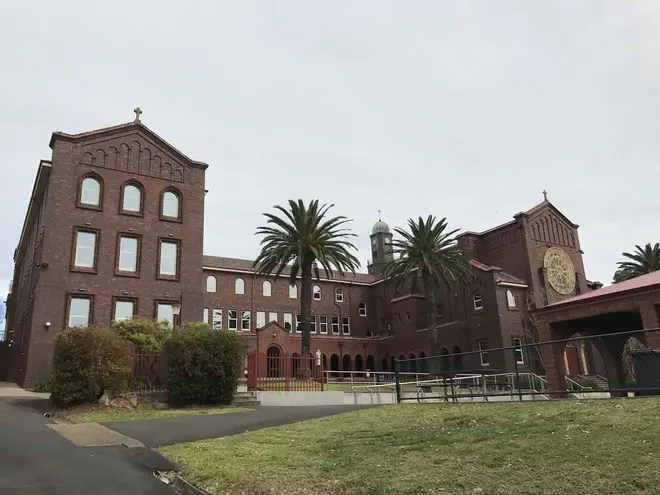

In contrast to these bold mechanical accents is the organic warmth of timber, the primary visual and functional element of the building’s facade and interiors.
This is the first large-scale hybrid timber structure of its kind in Sydney’s north-west. The sustainability-focused design incorporates Passive House principles for increased thermal comfort and reduced energy use.
Biophilic elements play an essential role for their ability to enhance focus and productivity and promote the wellbeing of both students and staff. In addition to the internal wooden columns and beams, the glass-wrapped upper levels capture sweeping views over the lush suburban treeline and a profusion of natural light.
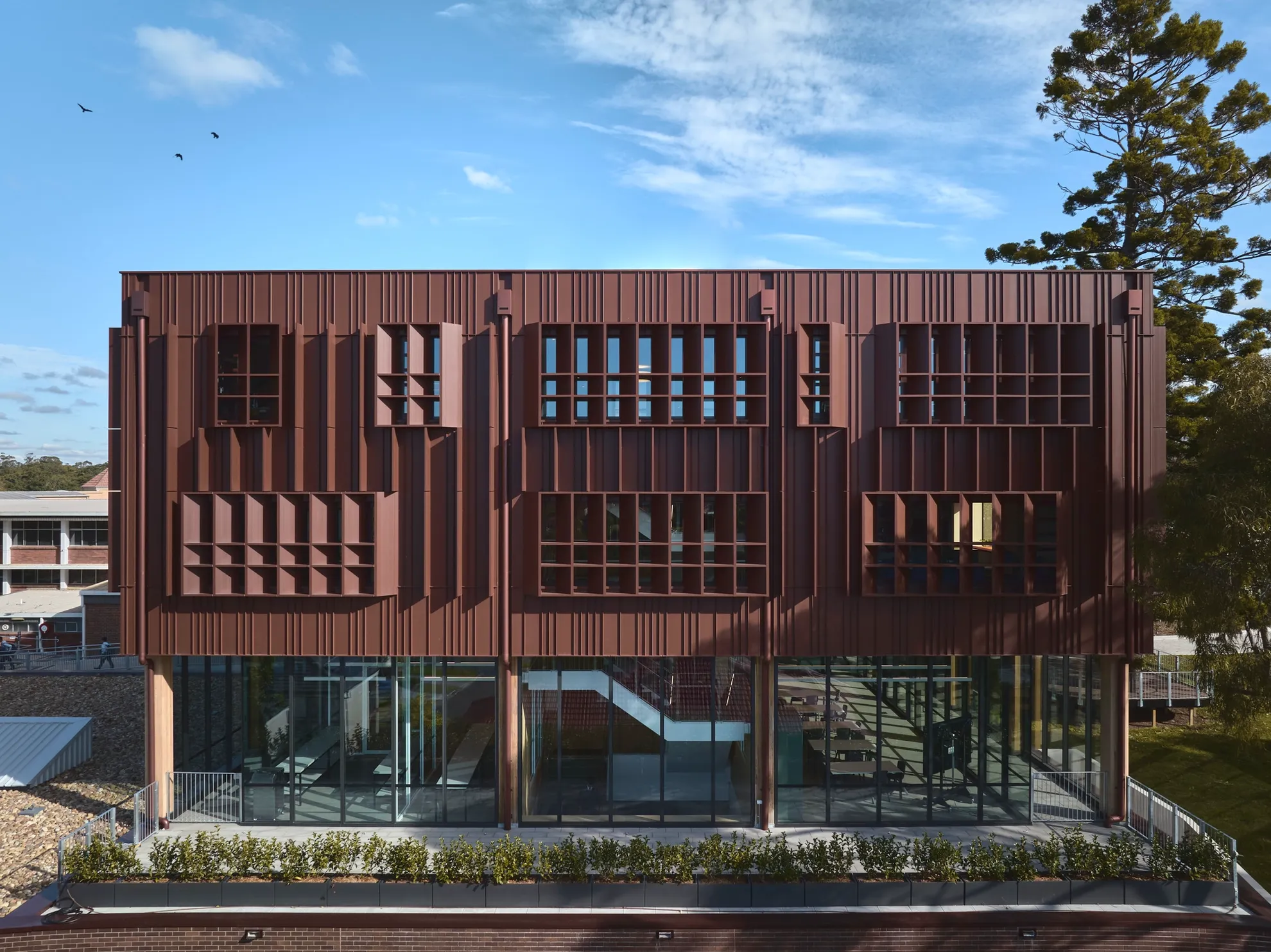
There’s a didactic approach to the visible technological and structural details of the building. An exposed network of pipes, beams and ducts criss-cross the ceiling 

Credits
BVN
Consultants
Dialogic Learning, Northrop, DCWC, Group DLA, Morris Goding Accessibility Consulting, SCP Consulting, NDY, Urbis, Traffix, Scientific Fire, JK Geotechnics, LTS Lockley, Truth About Trees, Peterson Bushfire
Consultants
Dialogic Learning, Northrop, DCWC, Group DLA, Morris Goding Accessibility Consulting, SCP Consulting, NDY, Urbis, Traffix, Scientific Fire, JK Geotechnics, LTS Lockley, Truth About Trees, Peterson Bushfire
Photography
Martin Siegner
Video
Martin Siegner

