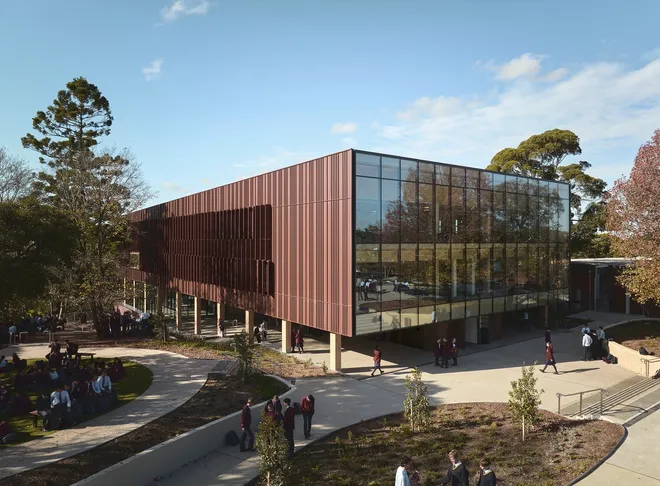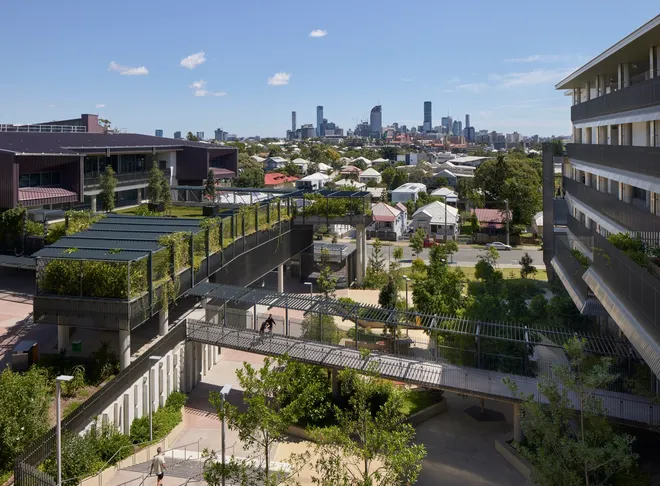Architecture
BVN’s second major addition to the 120 year old North Shore campus, the SLC is emblematic of Ravenswood’s commitment to academic excellence and progressive approach to education.
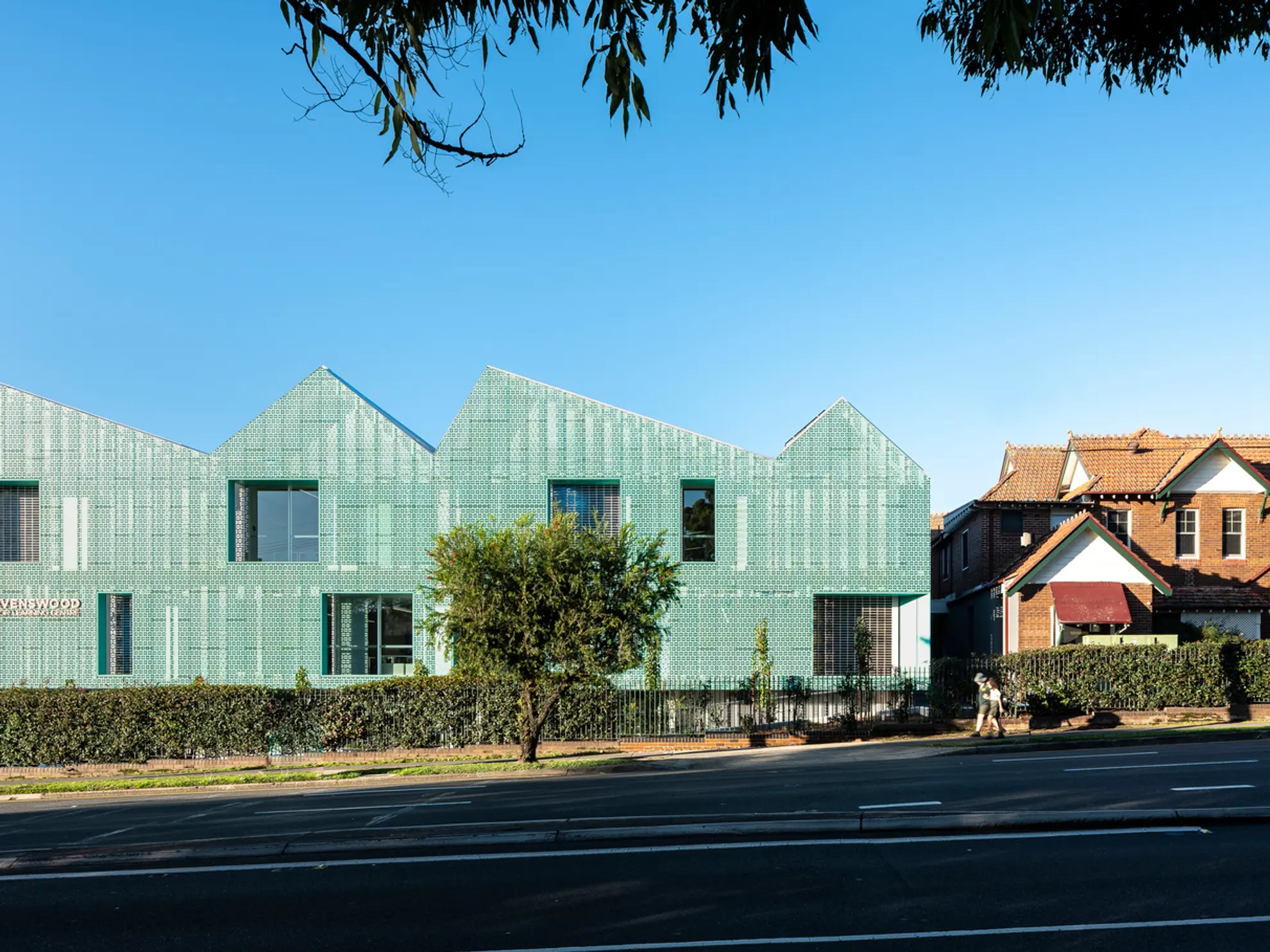
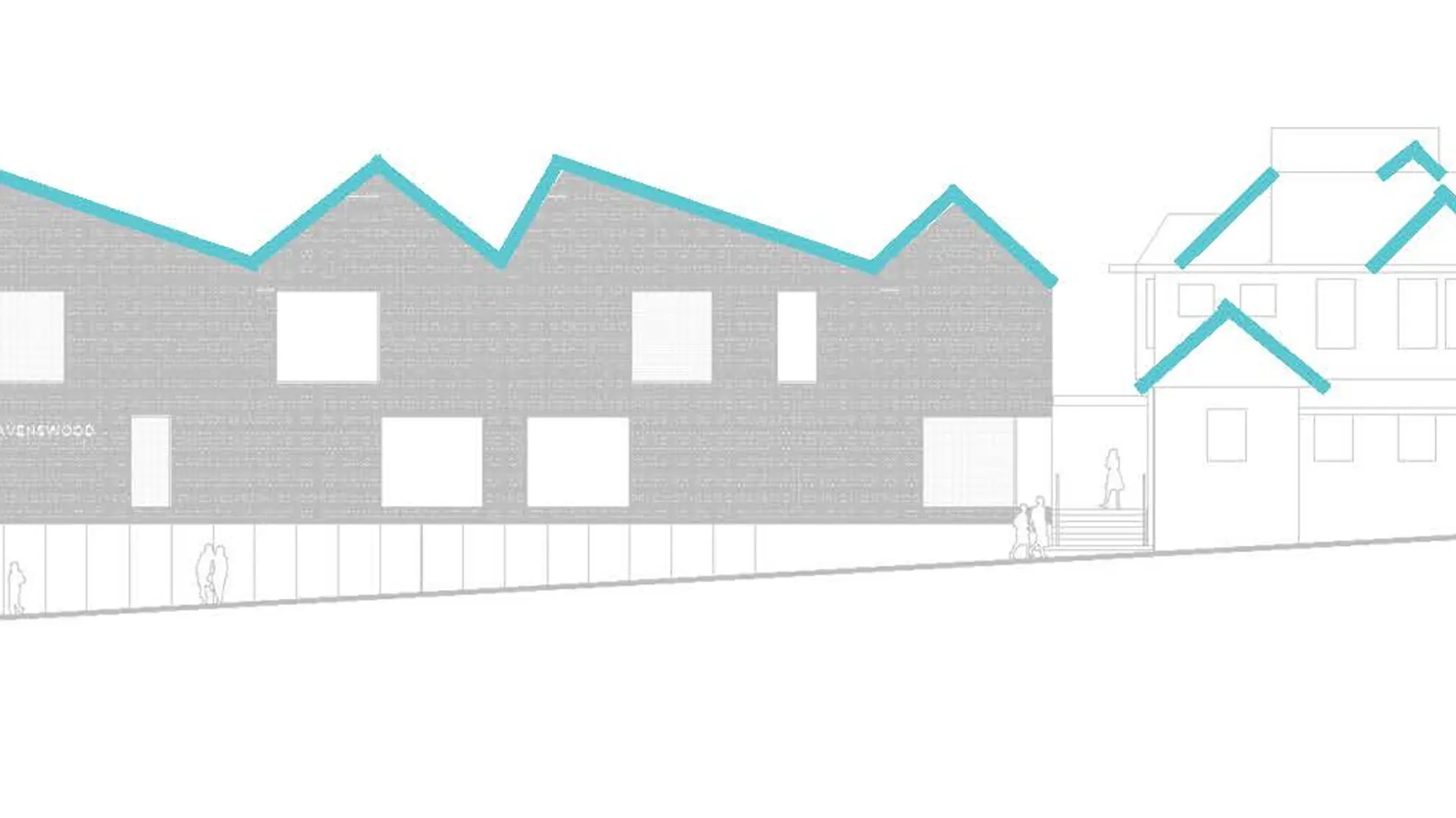
BVN has a longstanding relationship with Ravenswood. In 2008, we devised a master plan for the campus whose signature project would be the construction of a new flagship administration, library and learning hub – the now-iconic Mabel Fidler Building.
Completed in 2011, its groundbreaking contemporary design signified the school’s willingness to embrace radical change for the academic benefit and wellbeing of its students.
Less than a decade later, our design team were once again partnering with Ravenwood on a second high profile building for the school, the Senior Learning Centre.
Like the Mabel Fidler Building before it, the SLC’s prominence extends beyond the school grounds. It’s a striking landmark A "new face" for Ravenswood 


To passers-by, the bold design of the SLC is the mark of a school that embraces change and innovation. Yet, for the students, the SLC is a homely place – a much-loved and considered addition to the neighbourhood campus.
The serrated rooftop is inspired by the pitched ceilings of the Federation bungalows Relationship to Local Vernacular
The SLC seamlessly serves two opposing yet complementary functions. It’s a place for students to take both a mental pause from the demands of senior study and to equip themselves with the resources needed to tackle them head-on.


Learning to Evolve… Evolving to Learn
The SLC was developed primarily to increase the amount of useable learning space on the campus. An early decision was made by the school to devote the four-storey building to students in Years 11 and 12, who had until then lacked a place of their own to call home.
We designed the SLC with consideration for the uniquely demanding learning needs of the senior girls. As the cohort closest to transitioning to professional and tertiary learning environments, they stood to gain the most from the more independent and collaborative features of the learning spaces. The centre also serves as a personalised retreat for socialising with peers, break time and after-hours study.

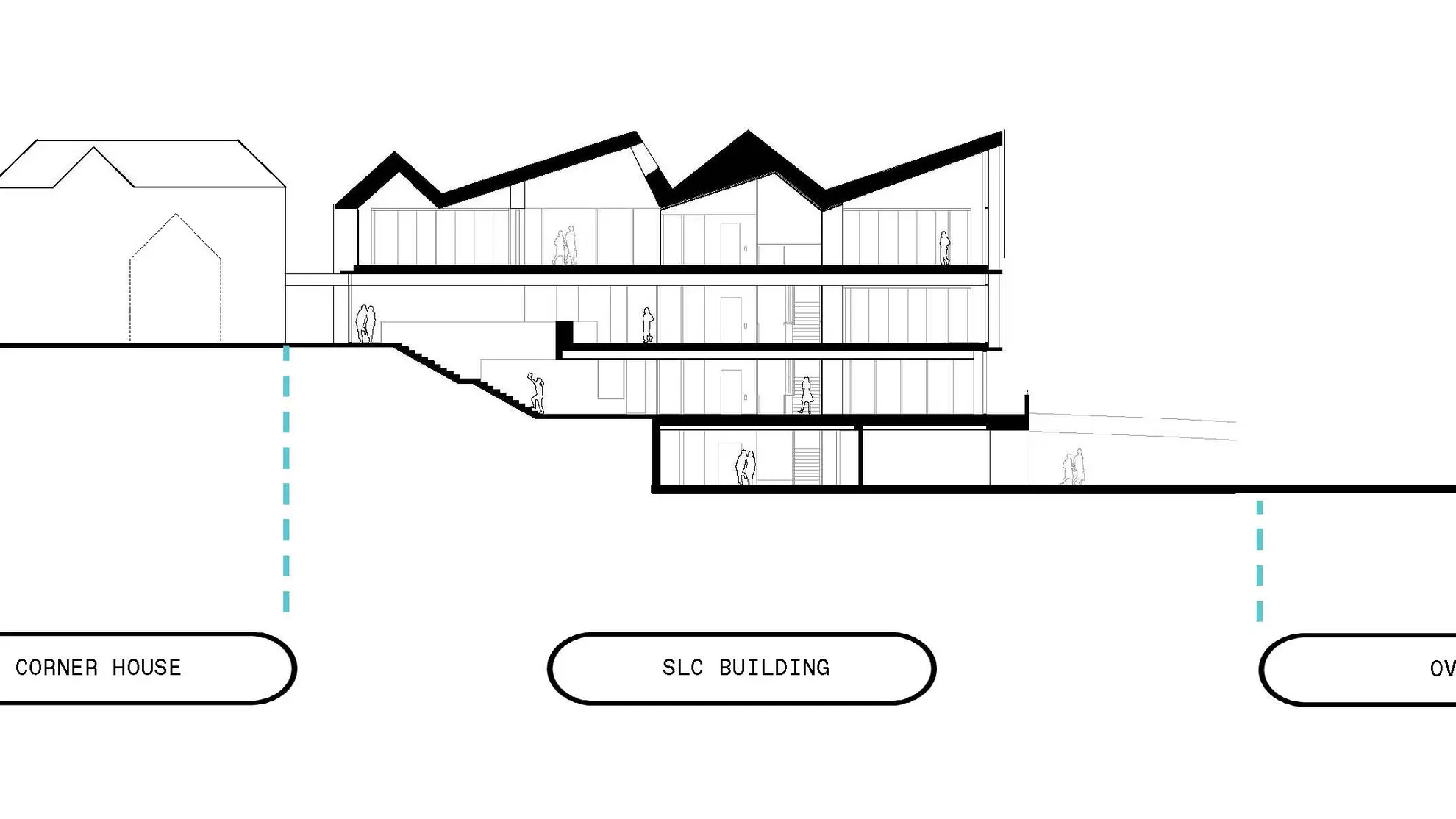

Classrooms in the SLC are equipped with folding acoustic screens and doors flowing into mixed-mode learning spaces. The reconfigurable square layout allows for collaboration and discourse across subjects. The full floorplate of each level can be completely opened up, creating space for the senior population of 180+ girls to congregate and host events.

The facade is wrapped in transparent perforated copper screens, specifically made for the project. The textured “skin” features a distinct repeating pattern, based on the shape of a seedling in reference to the gum trees found on and around the site. The pattern is laser cut into the pre-aged copper – an eye-catching exterior shell that will continue to change over time, with the blue-green patina deepening in colour as it ages.
The external perforations splash dappled light and shadows on to the interior surfaces, turning plain white walls into living elements that change with the shifting patterns of shade and sun throughout the day.
Sections of window are punched into the screen to break up the elevation and to enable clear uninterrupted views across the grounds and to the surrounding school community.
The glass bricks that illuminate the interiors during the day glow amber and blue at night-time, acting as a beacon of light to illuminate a better tomorrow and a progressive model of education.


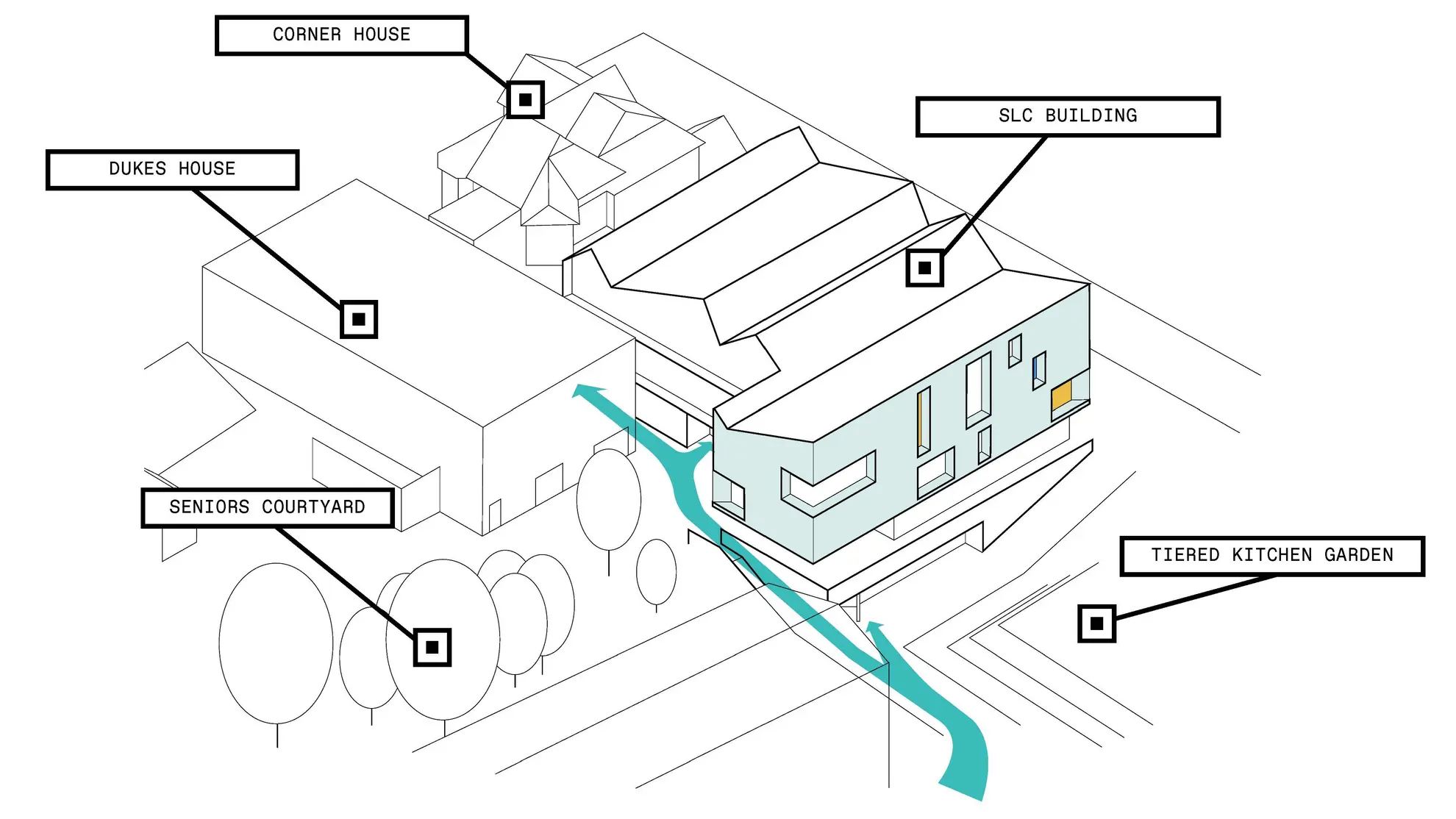

Credits
BVN
Collaborators
Dialogic, TFAD
Collaborators
Dialogic, TFAD
Photography
Tom Ferguson

