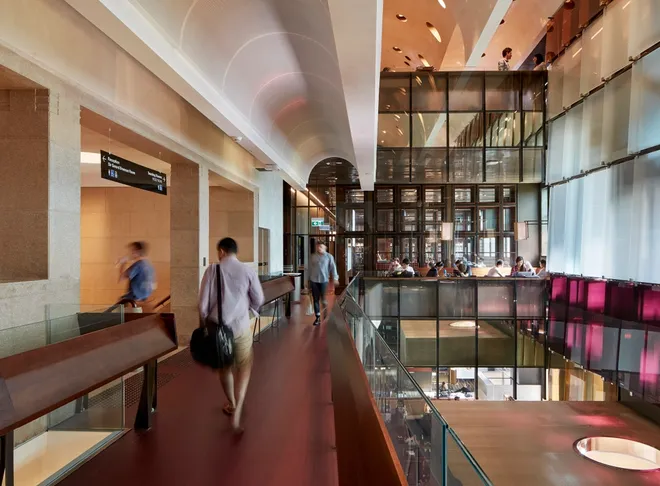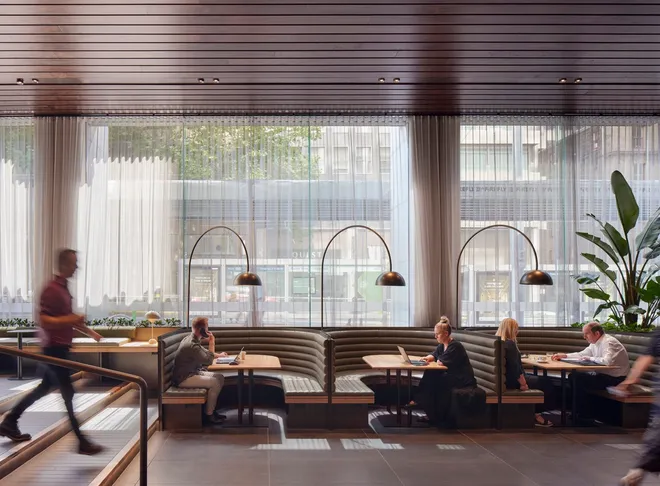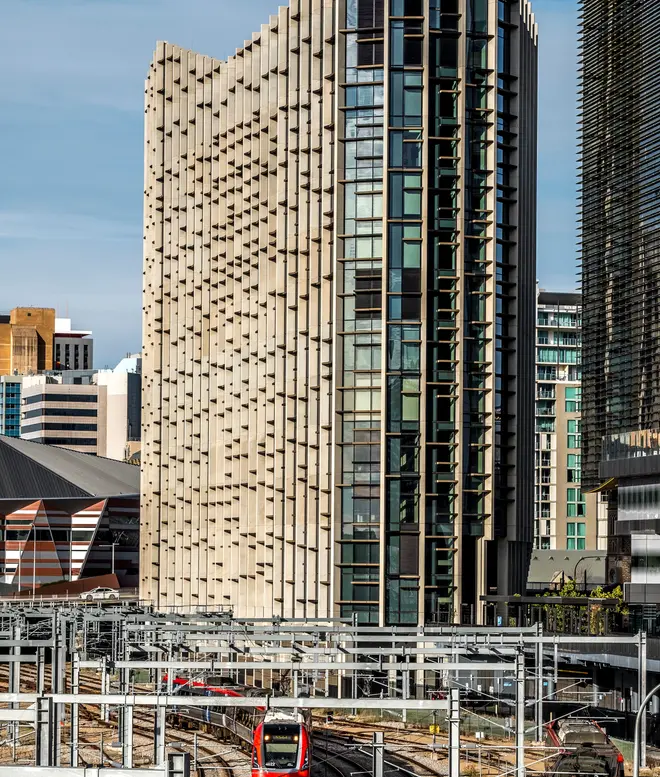Architecture, Interiors
UQ Brisbane City, a new collegiality.
Adaptive architecture weaves a rich history into the future of learning and engagement.
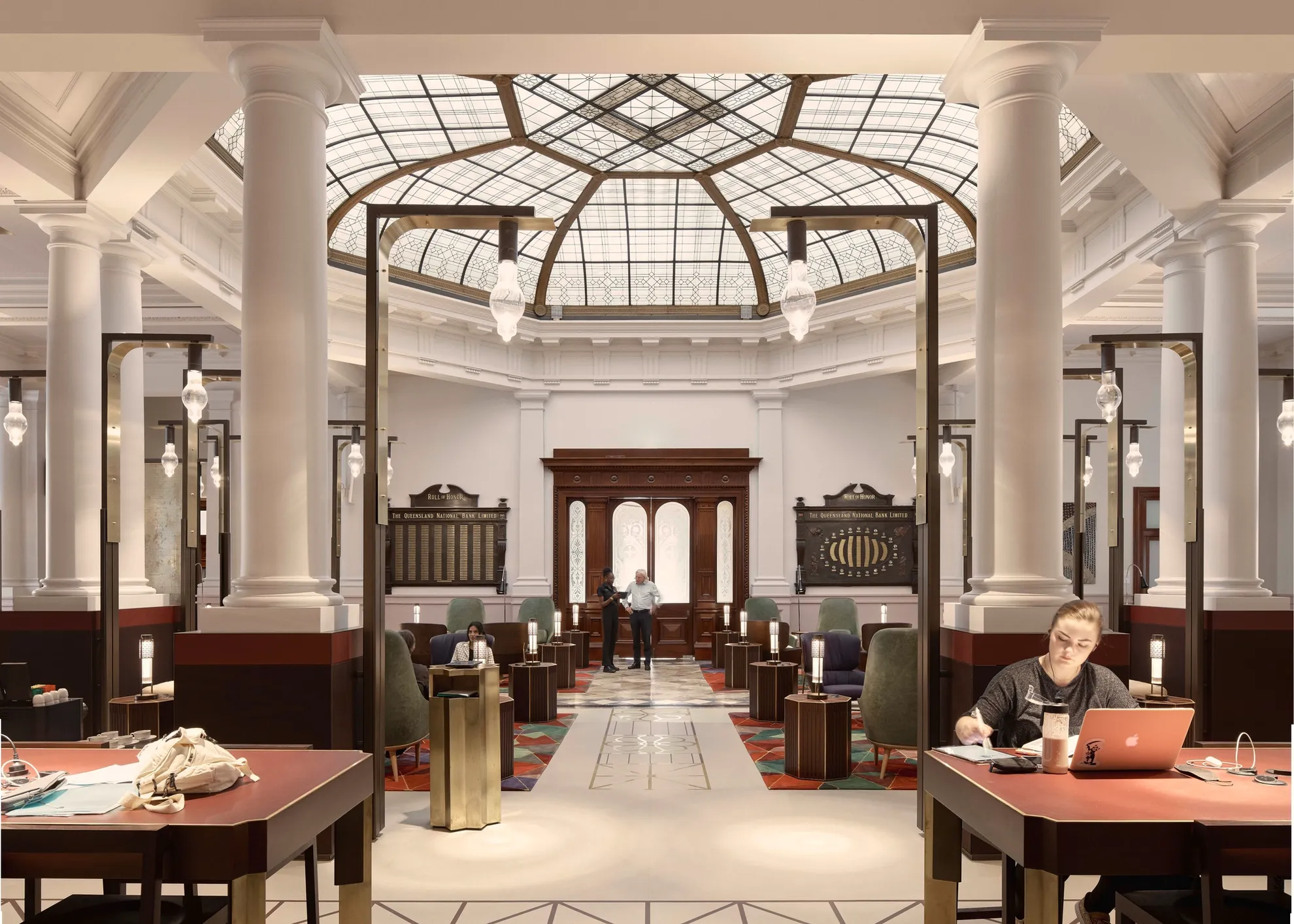
Commanding a corner site, The University of Queensland (UQ) has expanded its presence in Brisbane's central business district with the dynamic transformation of a nineteenth-century, heritage-listed bank and its contemporary tower annex.
UQ engaged BVN to reimagine the building, which has two distinct architectural pedigrees—the grand, historic banking chambers and the flexible, modern floors of the annex—into spaces for learning, collaboration and engagement. UQ Brisbane City now gathers students, alumni, and industry professionals in a new forum of exchange.
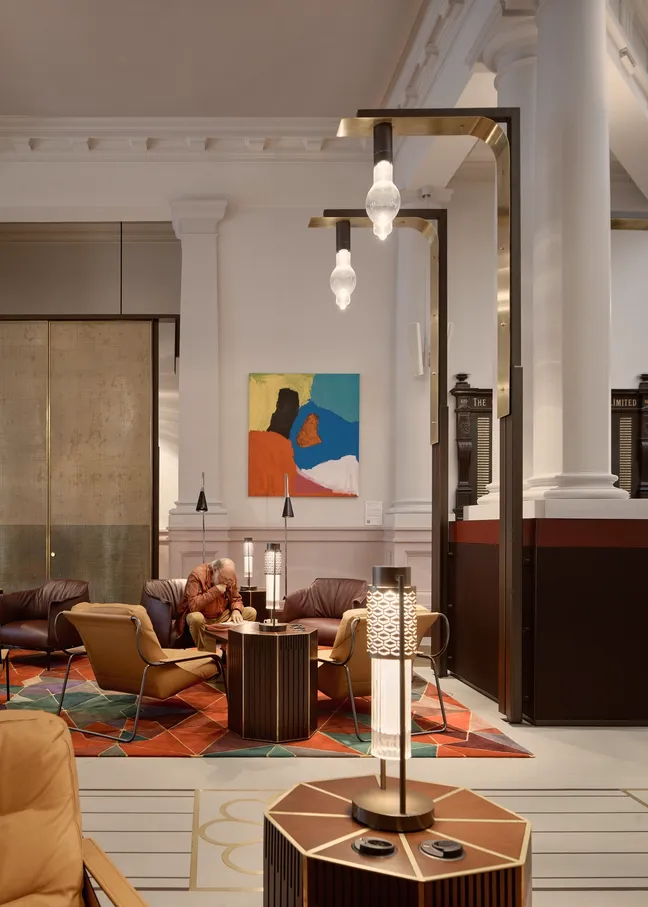
UQ Brisbane City seamlessly blends tradition, innovation, and community engagement. It’s more than a building; it’s a living legacy.
Jennifer Karlson, Vice President, Advancement and Community Engagement, The University of Queensland.
State-of-the-art Learning and Engagement
The nineteenth-century rooms 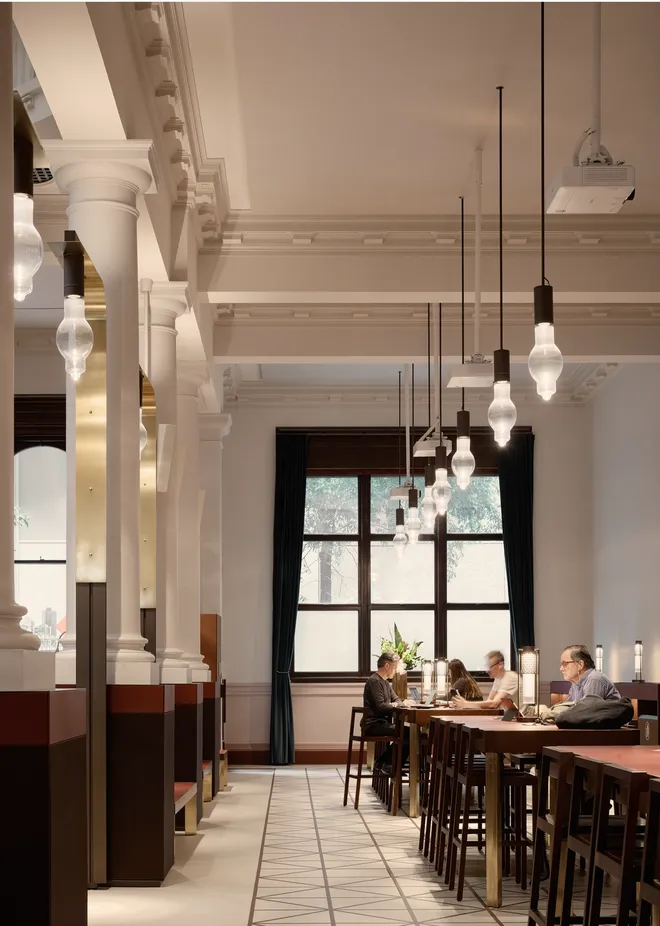
Upstairs, original rooms encircling the dome over two floors serve as creative suites to support group study, meetings and break-out rooms for postgraduate students within the schools of architecture and business.
Next door, the larger floorplates of the annex deliver adaptable learning suites with flexibility built-in to enable event and networking in multiple configurations. New insertions include bespoke, retractable whiteboards 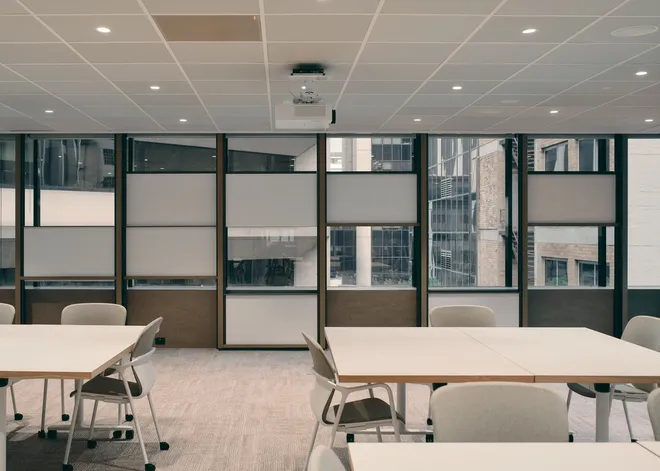
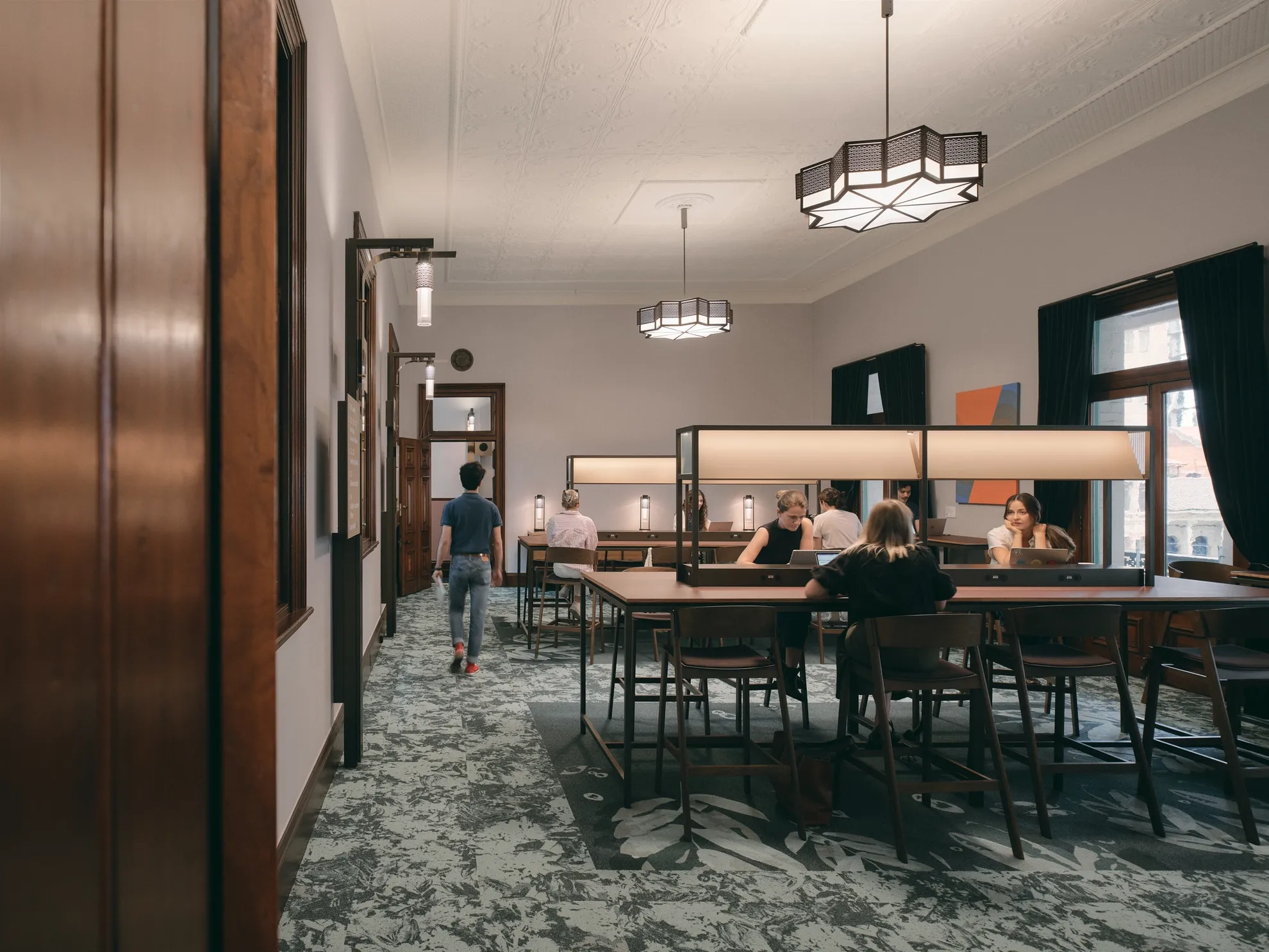


Honouring Heritage
Historic rooms set the scene for architectural enquiry and restoration—a process BVN undertook alongside Heritage Consultant Architectus Conrad Gargett. The marble floor and glass dome ceiling with bronze structure and brass detailing were major elements restored through repair and reconditioning (floor) and reinstatement (dome).
A respectful approach of minimal interference saw an underfloor services network and on-floor installations introduced to deliver power, data, conditioned air and AV. Floor inlays, timber joinery and custom carpets were informed by the dome's geometry and Maltese cross motifs with dazzling shades of crimson and violet echoing the coloured glass of the dome before 1920.
Upstairs, original rooms were refurbished and exquisite fireplaces 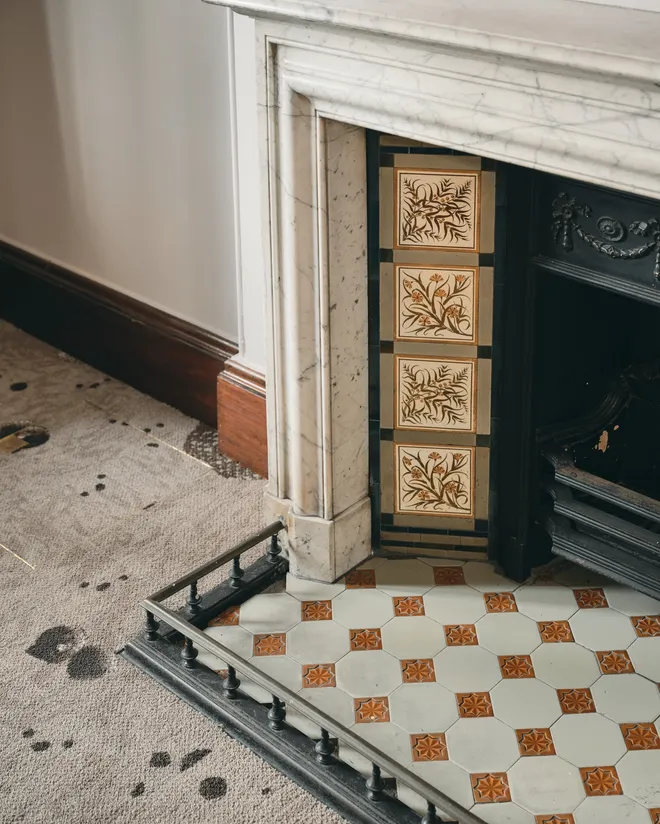
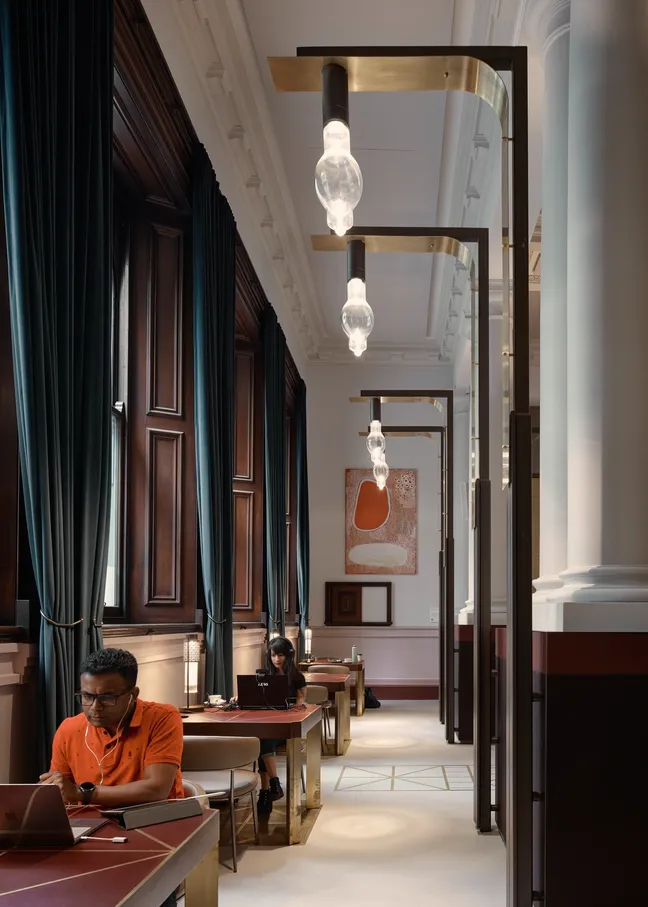
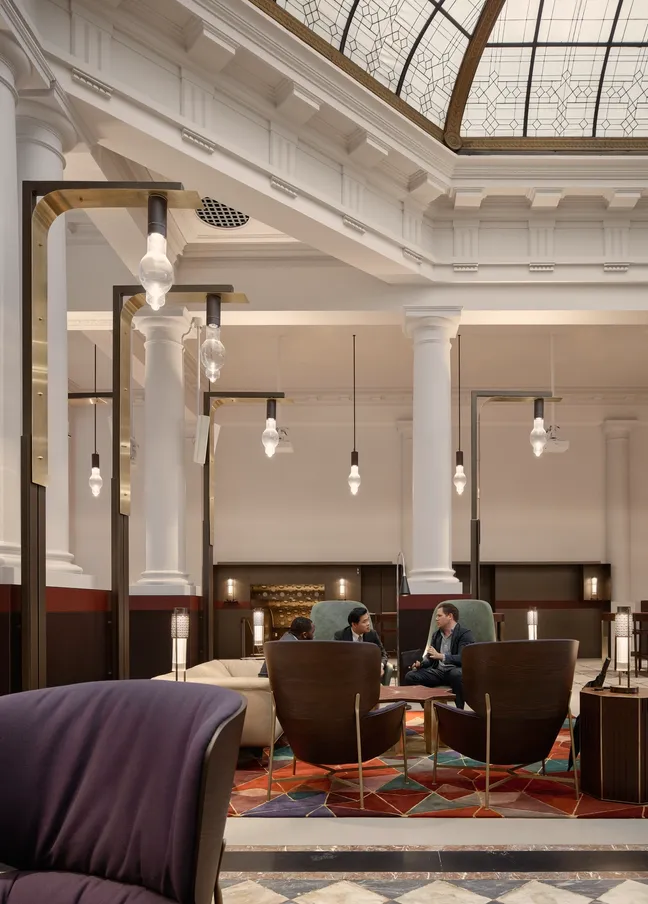
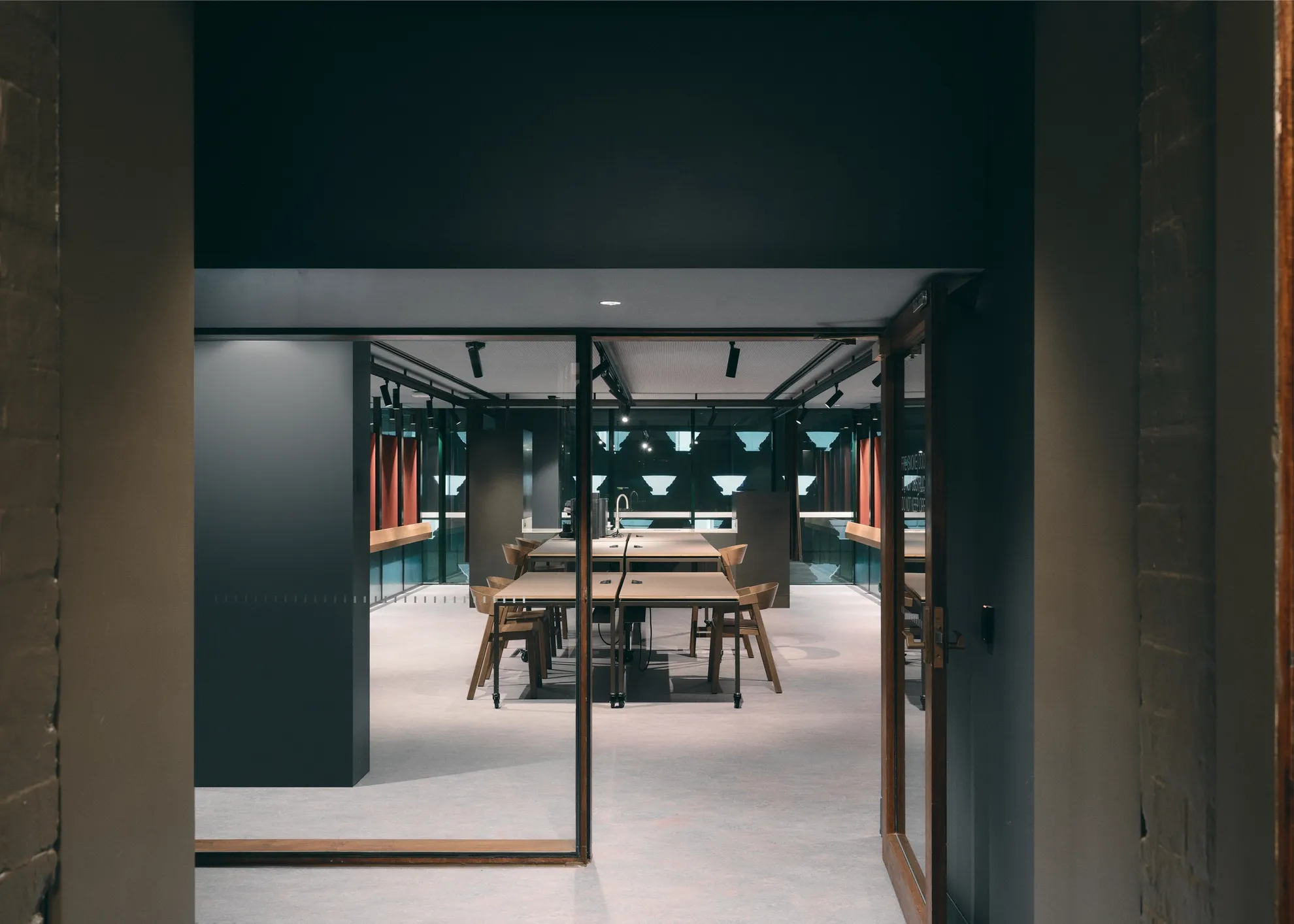
We can see that the areas of the building that are open to the extended university community are genuinely being used as another communal space in the city, and by a diverse range of people — in my mind, that constitutes success.
Historically, Araucaria Cunninghamii, or Hoop Pines, were said to 'tower into the sky' on this site. Memories of these lost giants were rewritten into the interior with pinecone patterns cast in perforated brass shrouds of streetlights, lamps, and pendants. Echoes of endemic floral species also surface on staircase rugs 
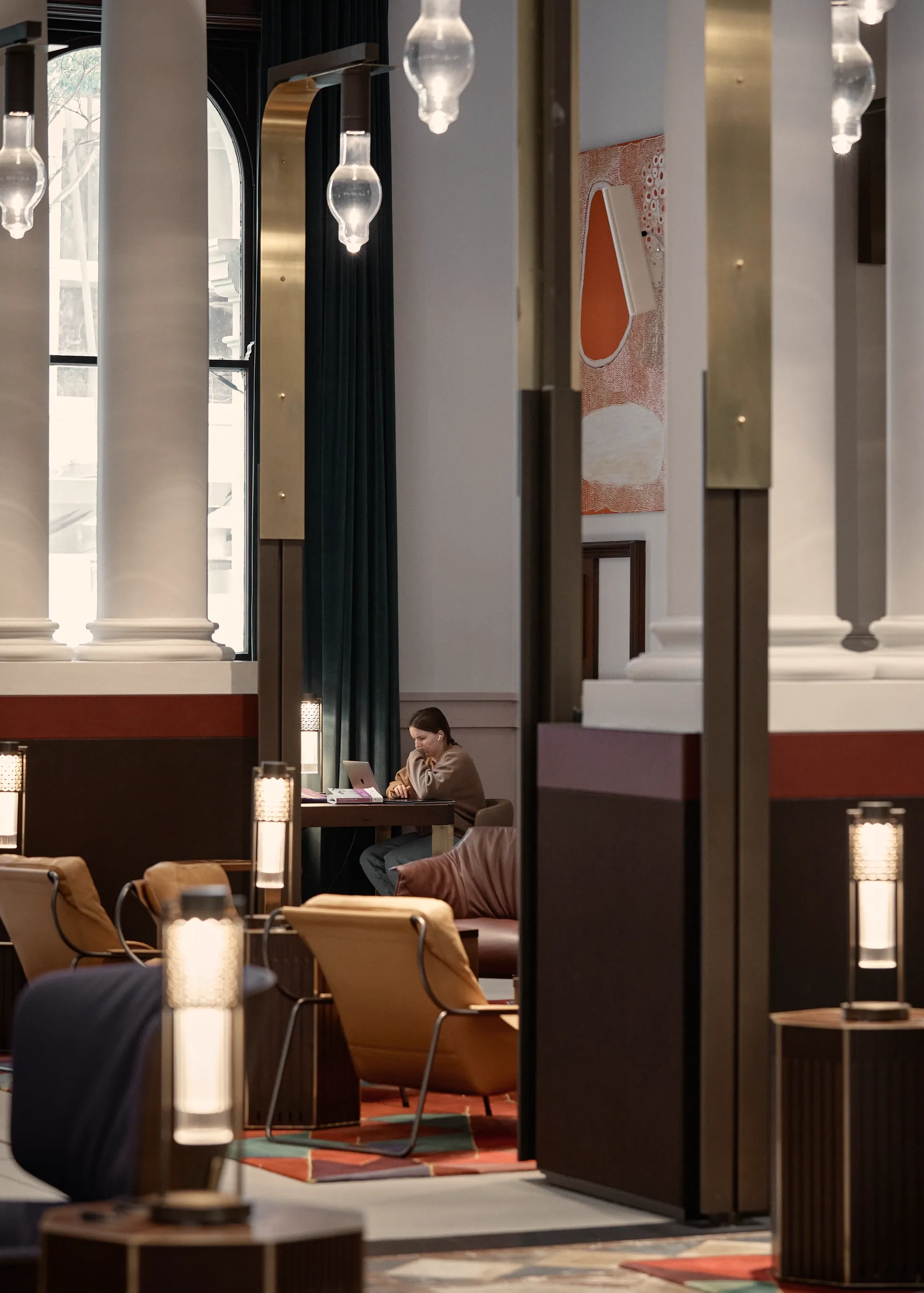
Bespoke floor lamps match the gravitas of heroic spaces, while smaller table lamps bring warmth and intimacy to human-scaled nooks.
UQ's commitment to restoring and modernising has resulted in compelling spaces for gathering and study. For the citizens and built heritage of Brisbane, UQ Brisbane City extends the life of the place, reconnecting it to an ancient past while enabling a transformative future.

The former Queensland National Bank at 308 Queen Street, constructed in 1885, is listed on the Queensland Heritage Register. Designed by the prominent architect FDG Stanley, the building's Classical Revival style expresses a critical period in Queensland's early economic development.
The UQ Brisbane City project represents a seamless marriage of modernity and heritage. It employs strategic spatial arrangements and meticulous detailing to foster connection and learning. In doing so, it enriches UQ’s brand of innovation and leadership, setting a new standard for academic environments.
AIA jury citation.

The Process

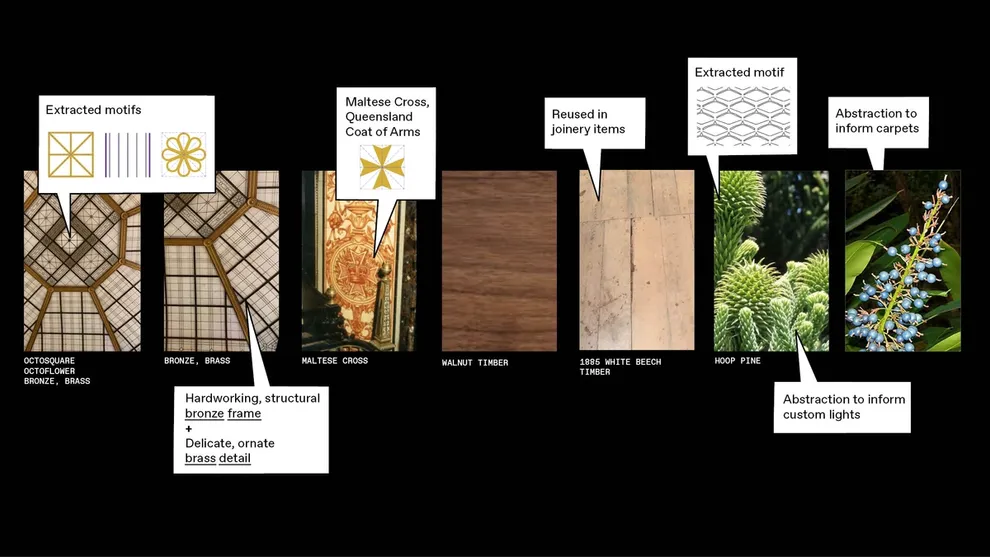
Architectural motifs, found materials and natural forms are extracted and retold in contemporary ways through the design process.
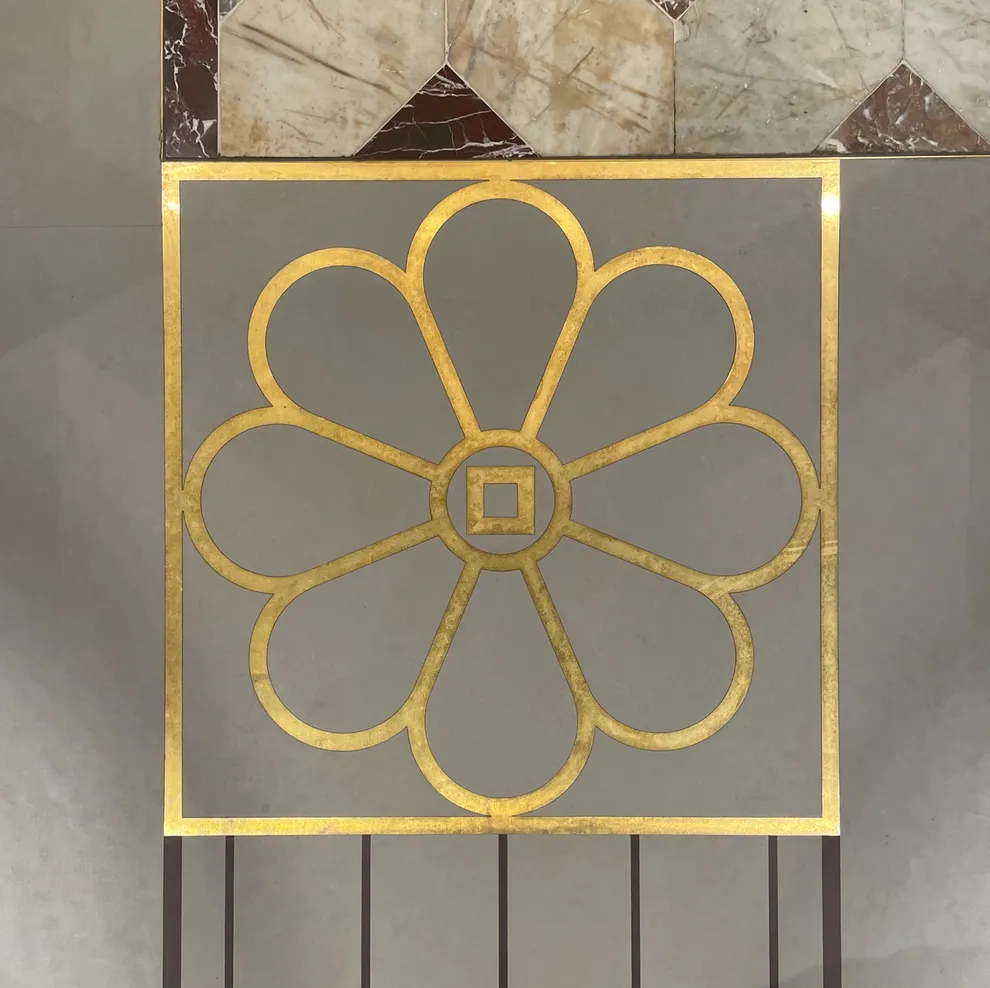
Complementary floor inlays were designed to sit alongside nineteenth-century marble in places where the original floor was unsalvageable.

Custom rugs draw on the emblematic Maltese cross as found on the Queensland Coat of Arms. This pattern carries through tabletops, umbrella stands and pendant lights.
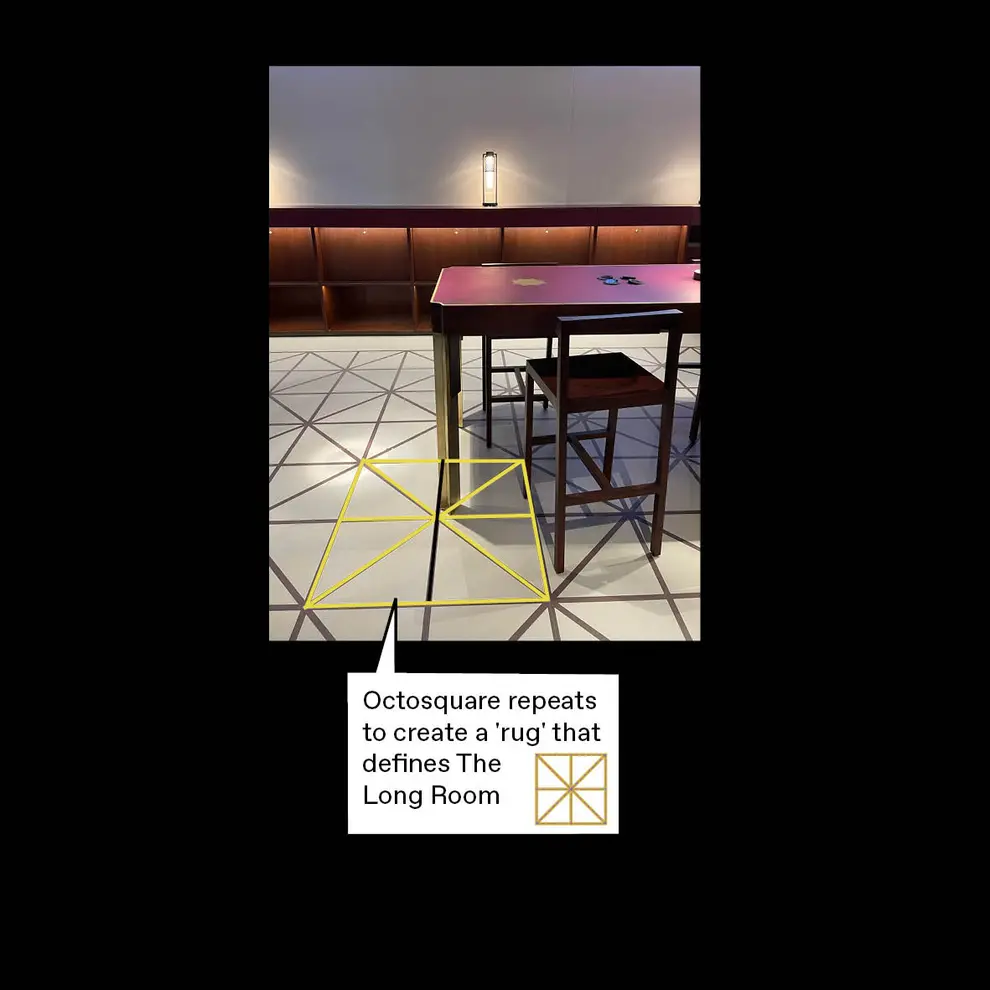

The scaley surfaces of Hoop Pine fruit, or pinecones, were explored and abstracted through the design process. Pinecone patterns appear in bespoke brass shrouds and custom carpets.

Architectural motifs, found materials and natural forms are extracted and retold in contemporary ways through the design process.
Complementary floor inlays were designed to sit alongside nineteenth-century marble in places where the original floor was unsalvageable.
Custom rugs draw on the emblematic Maltese cross as found on the Queensland Coat of Arms. This pattern carries through tabletops, umbrella stands and pendant lights.
The scaley surfaces of Hoop Pine fruit, or pinecones, were explored and abstracted through the design process. Pinecone patterns appear in bespoke brass shrouds and custom carpets.

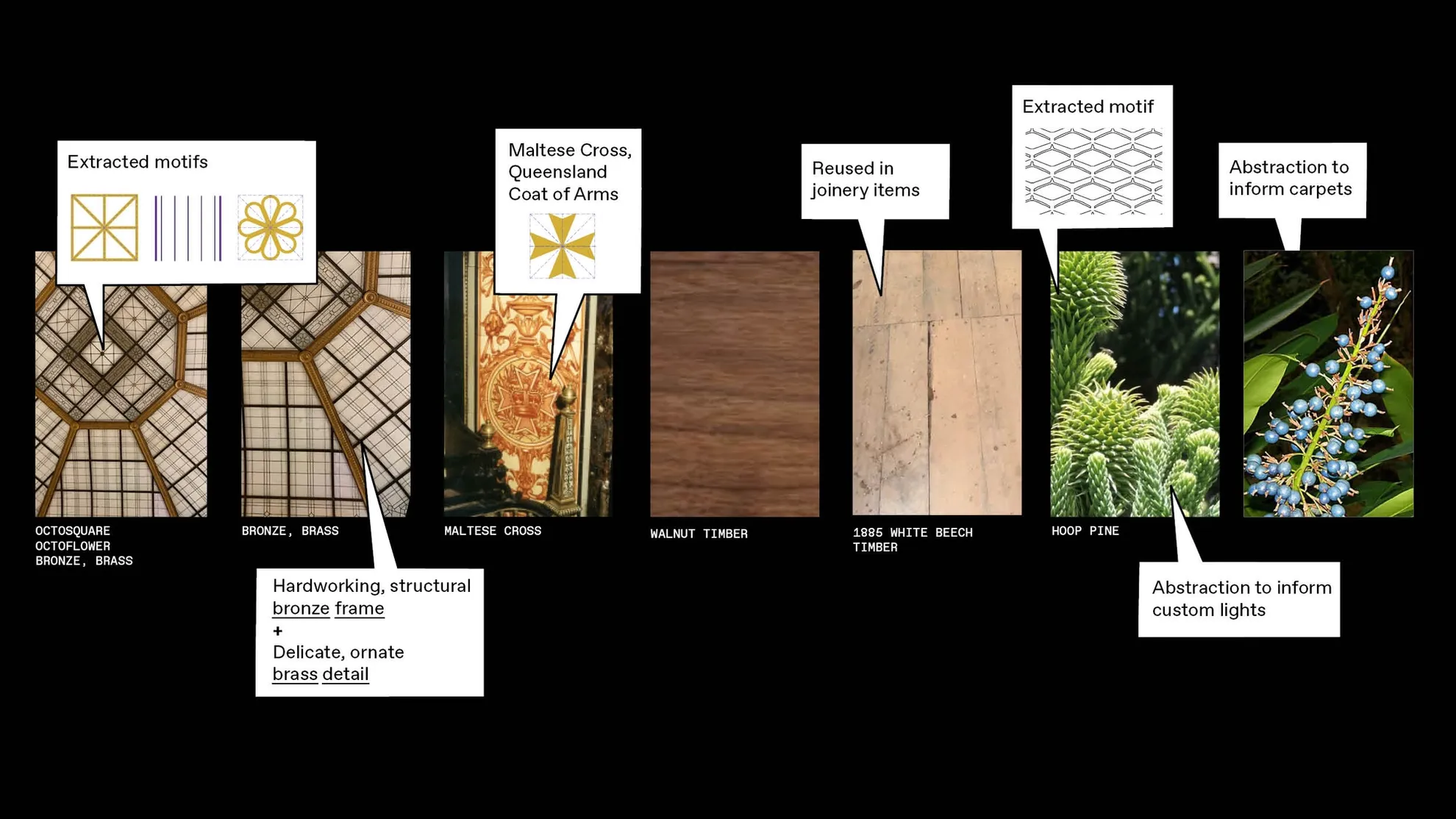
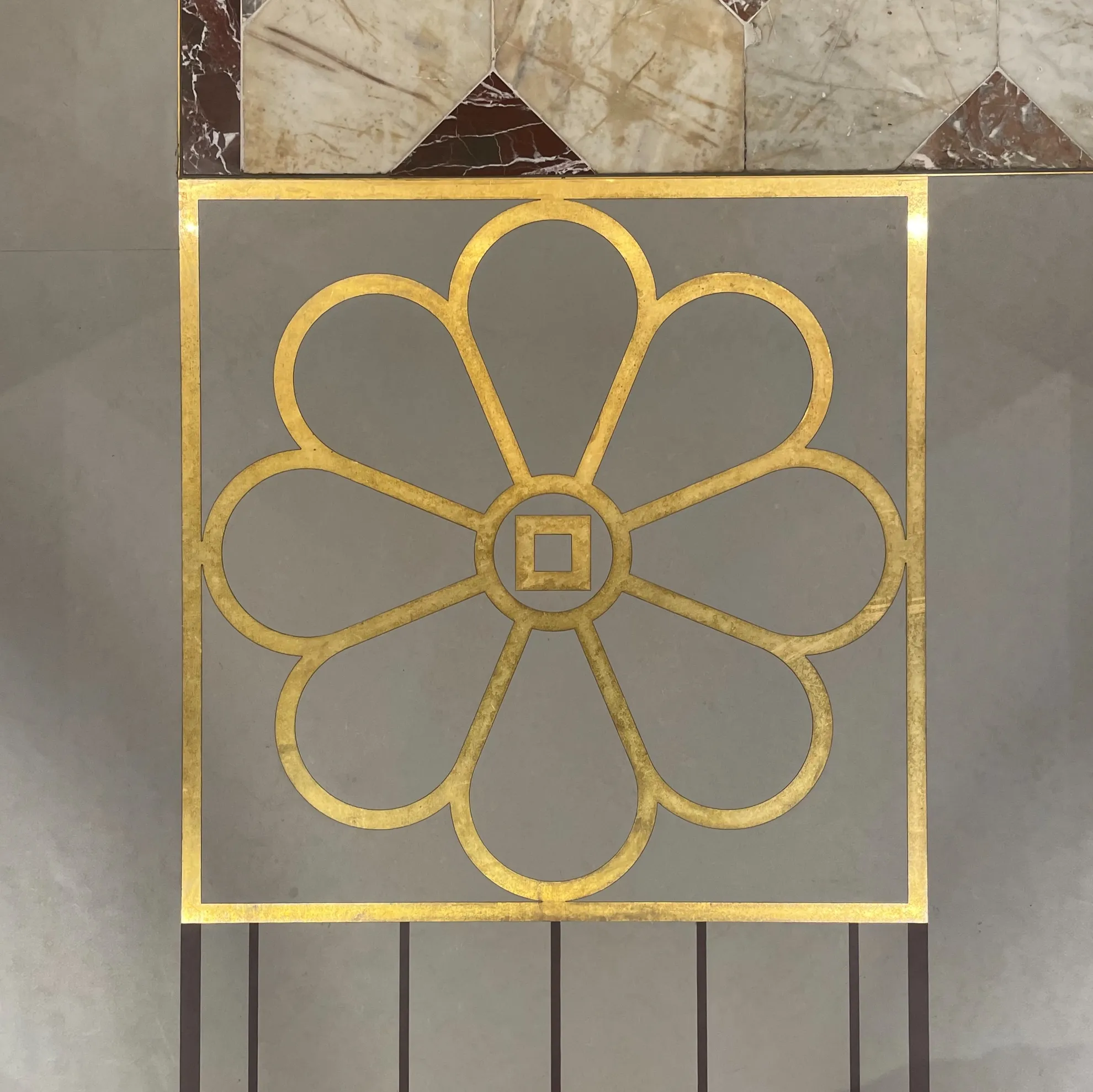


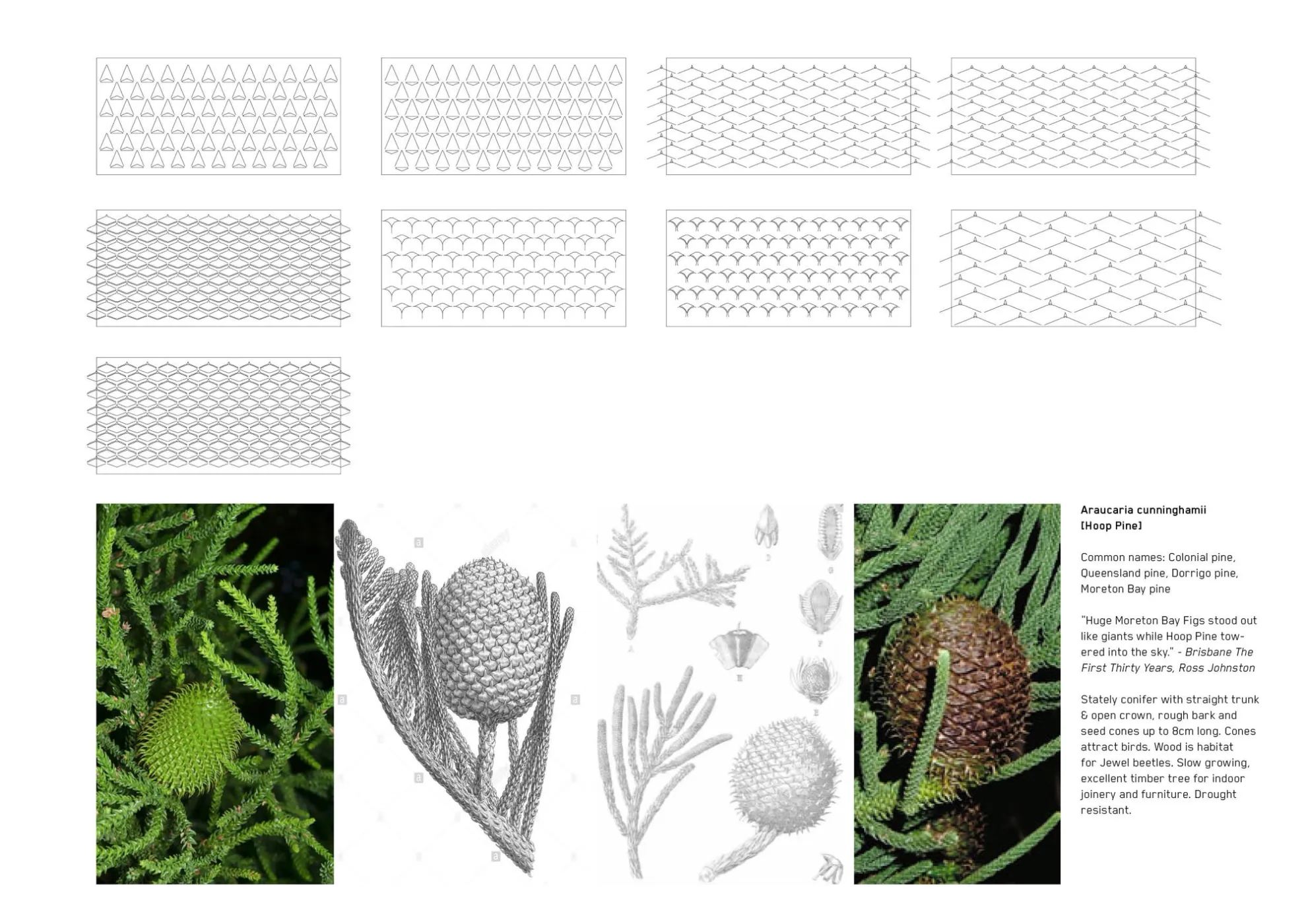
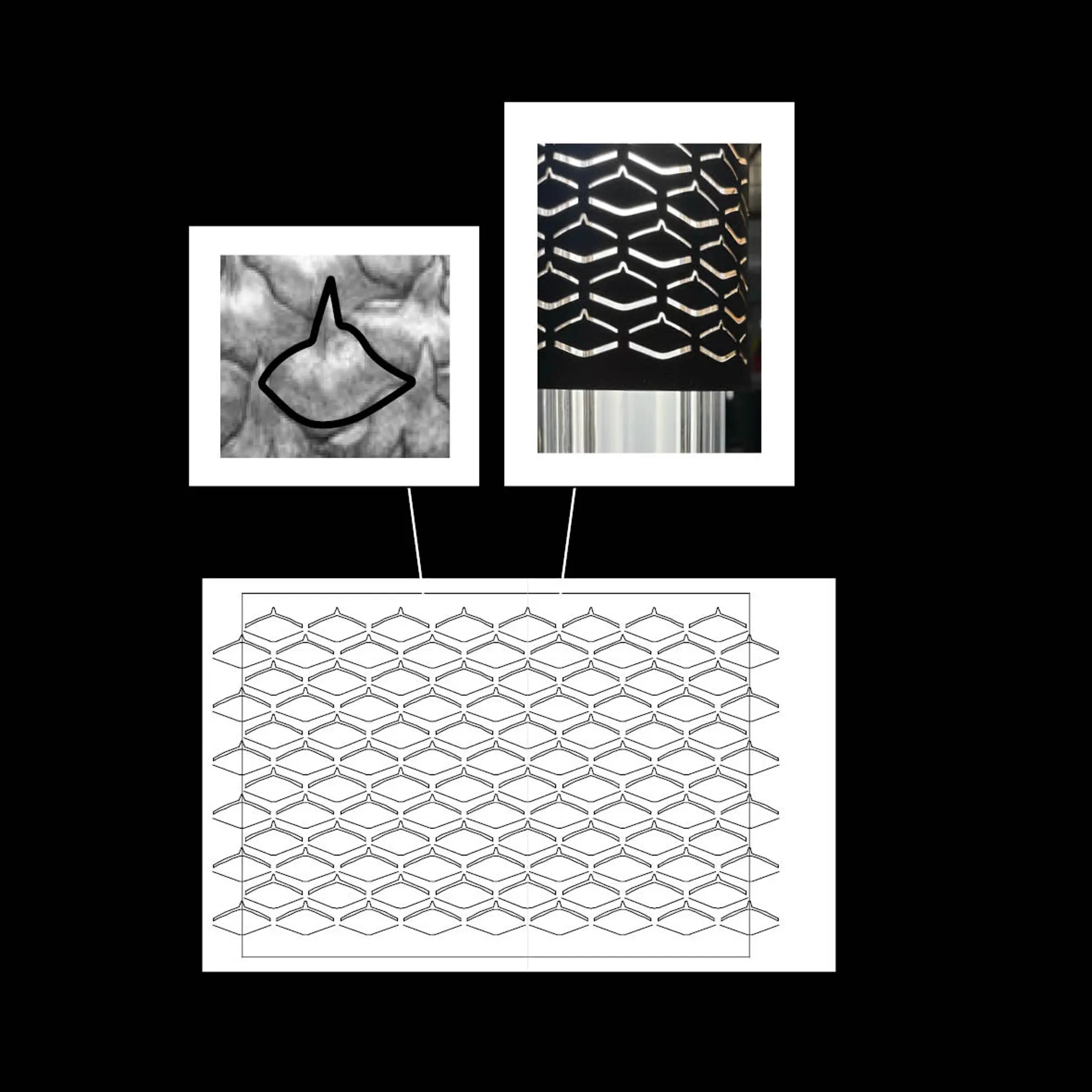
Credits
BVN
Consultants
FDC, NDY, Form Commercial Group, Conrad Gargett Architectus, Savills, Gleeds, Certis, Webb, EnergyPro, Freddy’s Painters, Citibuild, Bligh Tanner, ADG, ANV, Designer Rugs, Milliken, Intralux.
Consultants
FDC, NDY, Form Commercial Group, Conrad Gargett Architectus, Savills, Gleeds, Certis, Webb, EnergyPro, Freddy’s Painters, Citibuild, Bligh Tanner, ADG, ANV, Designer Rugs, Milliken, Intralux.
Photography
David Chatfield
Video
David Chatfield
Awards
2024 AIA QLD Chapter Awards, The Don Roderick Award for Heritage (in collaboration with Architectus Conrad Gargett)
2024 AIA QLD Chapter Awards, Educational Architecture Award
2024 AIA QLD Chapter Awards, Interior Architecture Award, Commendation
2024 WIN Awards, Silver medal winner, Education
