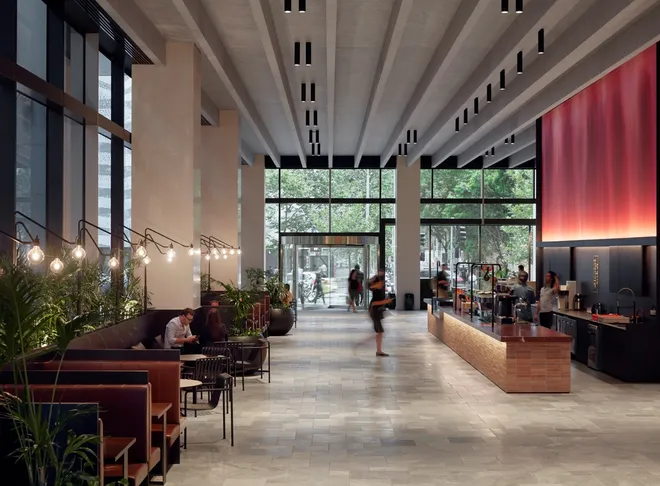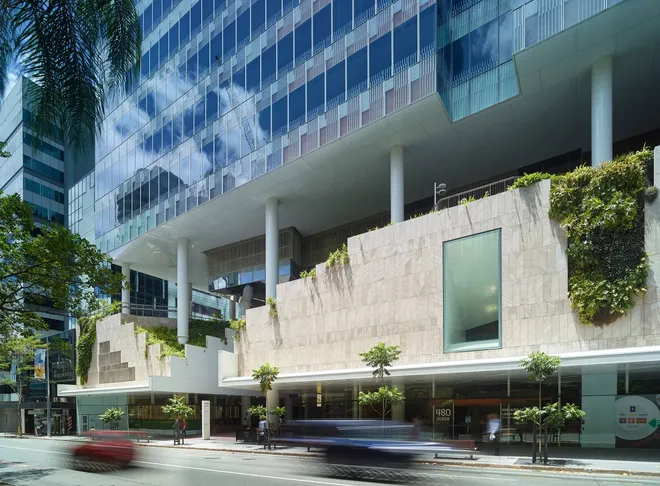Interiors
181 William, a lobby and a city precinct get a new lease on life.
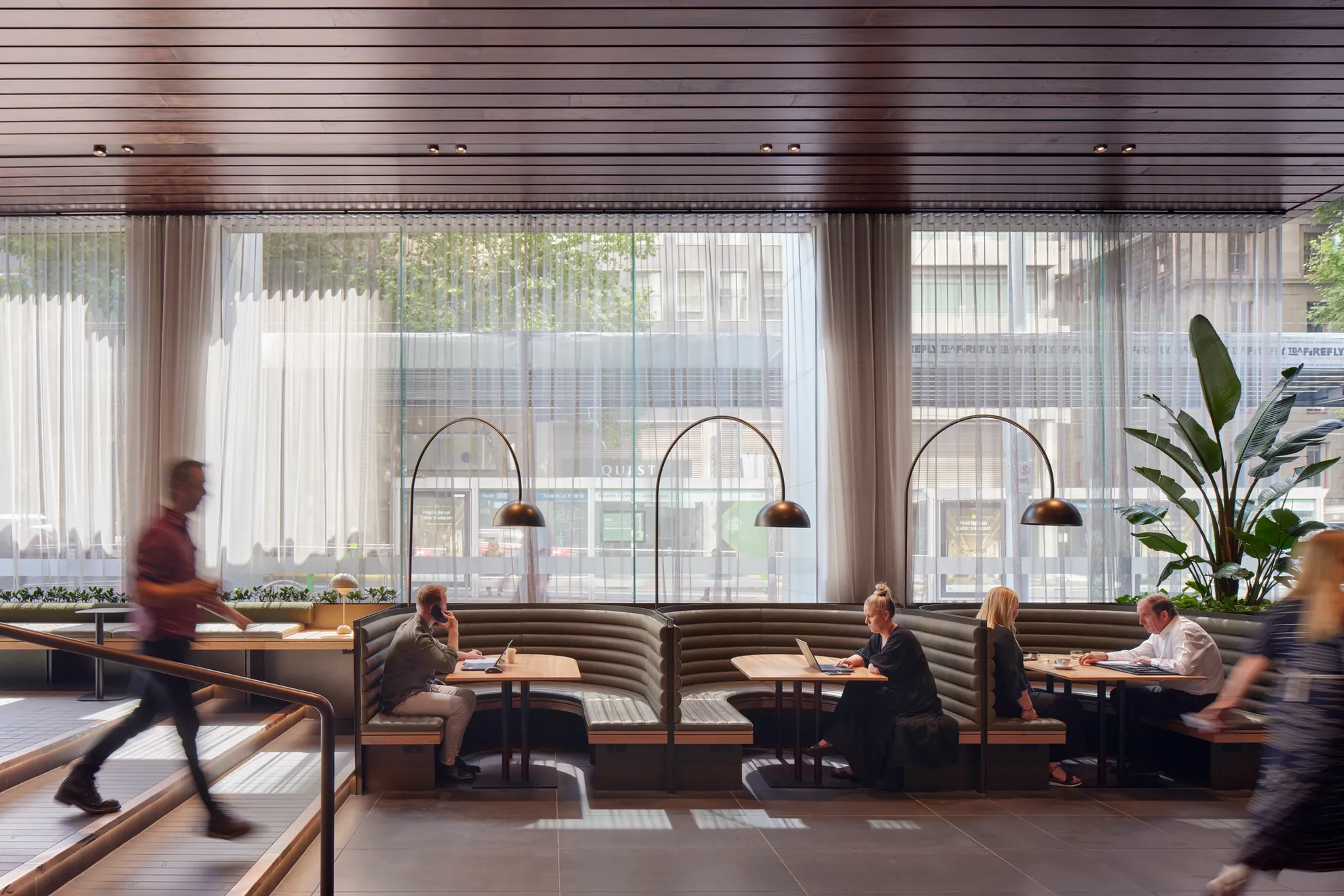
CBW (Corner Bourke and William Streets) – a once neglected part of Melbourne CBD – is undergoing a revival. The redevelopment of half a block has transformed this corner of the city into an upmarket financial, retail and dining district, bookended by two commercial office towers, 181 William and 550 Bourke.
BVN partnered with GPT to breathe new life into the 181 William lobby as part of a wider precinct revitalisation project.
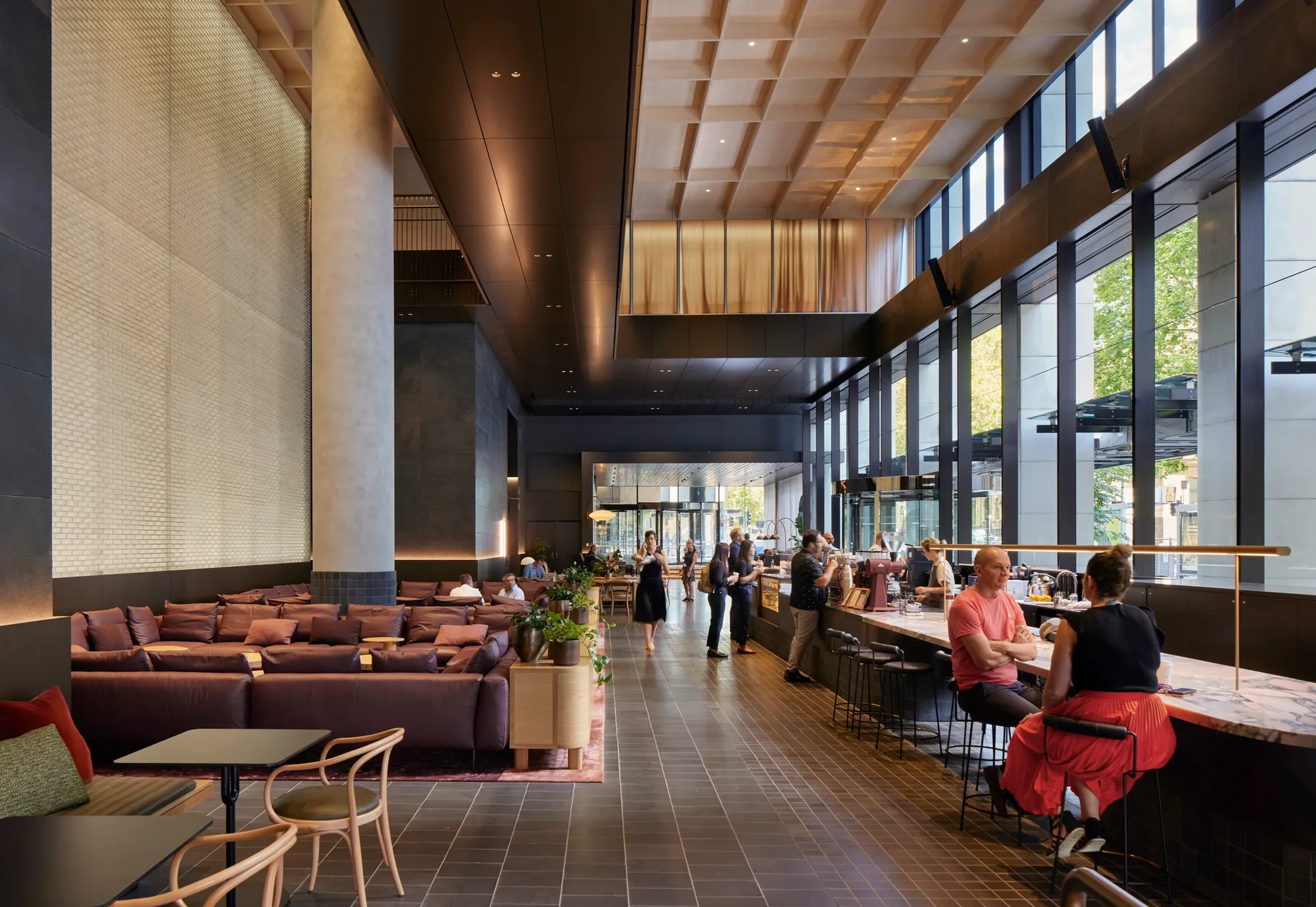
In a post-pandemic era of Elastic Work,
Before BVN’s reconfiguration, the ground floor had been a tale of two tenants, operating completely independently. With their own security and receptions for each lift rise, they essentially carved the lobby into two halves.
Faced with contracting tenant footprints, 181 William’s owner recognised the empty ground floor as an opportunity to recalibrate – creating a compelling value-add for tenants by offering amenity beyond the lettable area.
The redesign sought to do away with segregation and create something universally welcoming from the street.
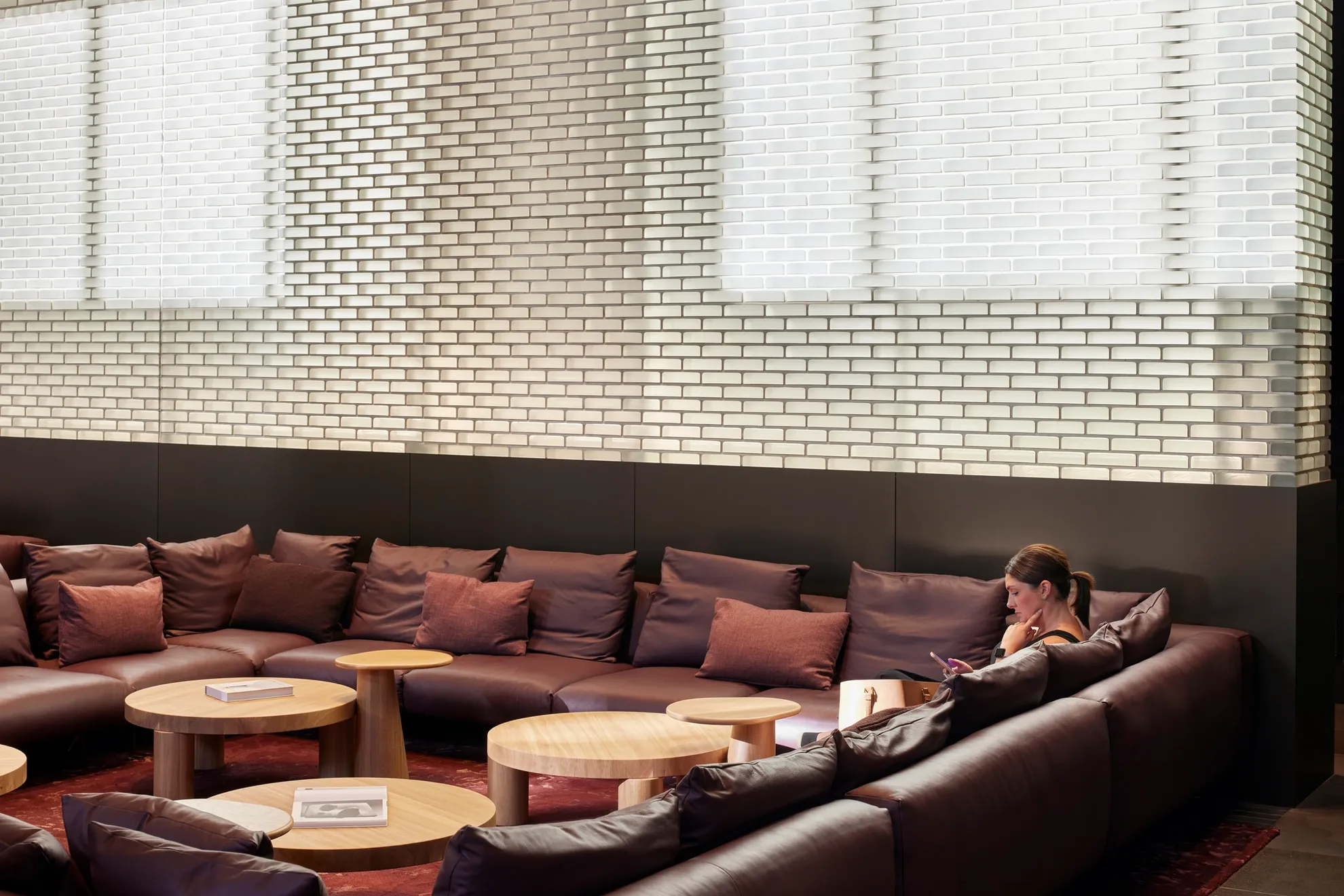

We recreated 181 William’s lobby as a multi-purpose “street to suite” co-working and collaborative workspace, with community and place at its core.
Here, workers from upstairs can break away from office distractions, refresh their surroundings or welcome visitors. Informal meetings, interviews and introductions take place over coffee. Functions, talks and events can be accommodated in style.
Built on the innate desire for social cohesion and belonging, the lobby is where a new community ecosystem can organically take shape.

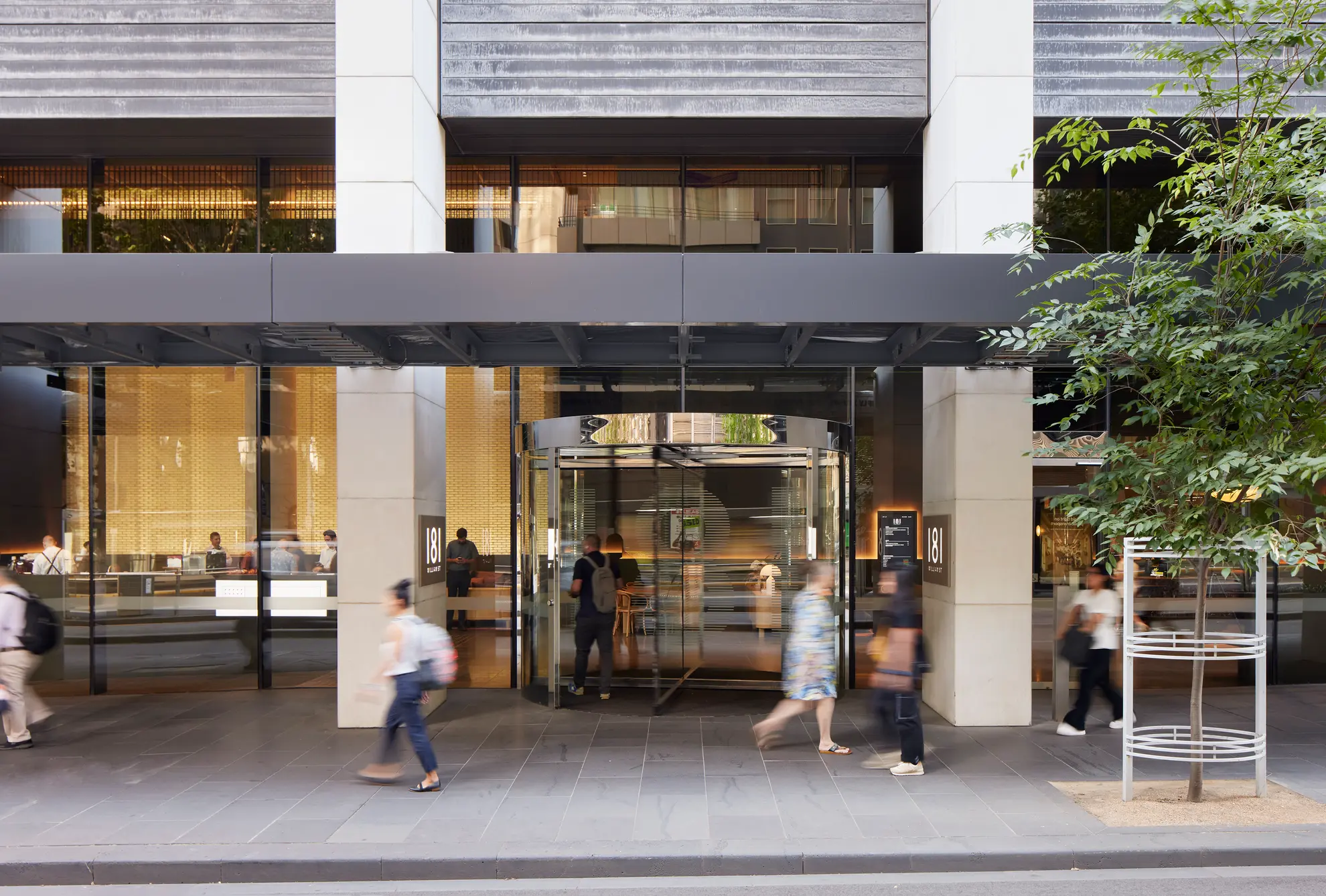
Transforming a transient space to a destination
In opening up the site, a new visual and spatial connectedness was established with the surrounding CBD precinct.
The public café which previously blocked one end of the lobby was migrated to the middle. A cross-lobby link was created, connecting Bourke Street and Little Bourke Street, thereby tapping into additional foot traffic.
The centre is defined by the textured glow of a full height glass brick wall, a dramatic backdrop to the café and working lounge.
We refurnished seating and meeting areas with modular appointments, providing flexibility to customise the space for hosted events.
Clearer, accessible pathways through the site were established. Concierges replace security barriers.
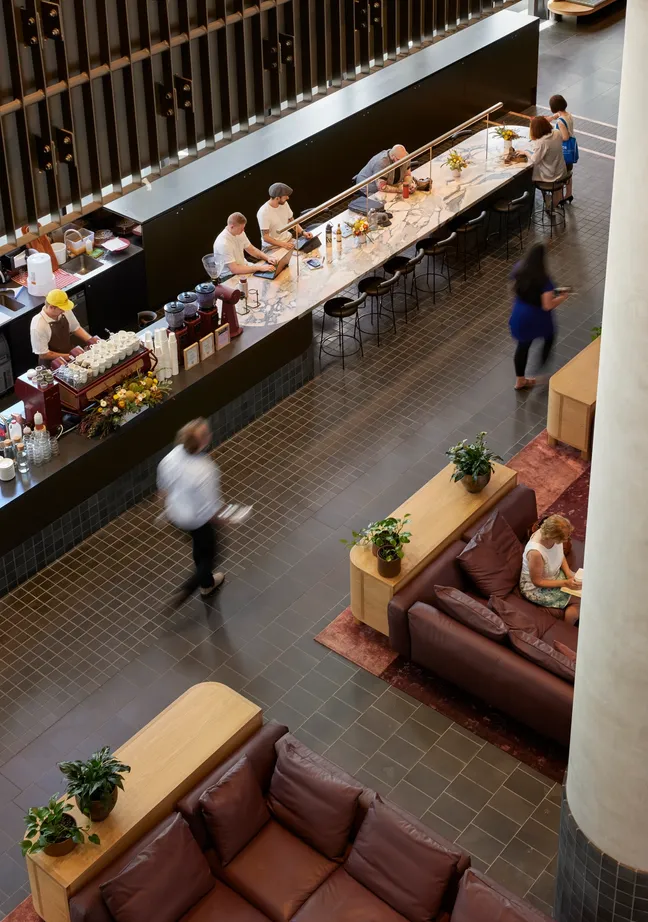
The cafe was relocated to the centre of the space and a cross-lobby link created.
A sophisticated urban lounge
Aesthetically, the intent was to create an arresting visual statement, expressing the renewed personality of the precinct and its inhabitants.
A sort of living room for the city, the lobby was transformed into a sophisticated urban lounge, swapping out cavernous and imposing for comfortable and intimate, yet still impressive.
The design team chose materials that are tactile, warm and inviting, creating an experience that is memorable and multi-sensory.
The timber ceiling echoes the building’s geometry, decreasing in scale towards the centre - a detail replicated in the bluestone floor. Curves, dark timber and bronze detailing add a layer of sensitivity and calm, coupled with green, maroon and pink accents.

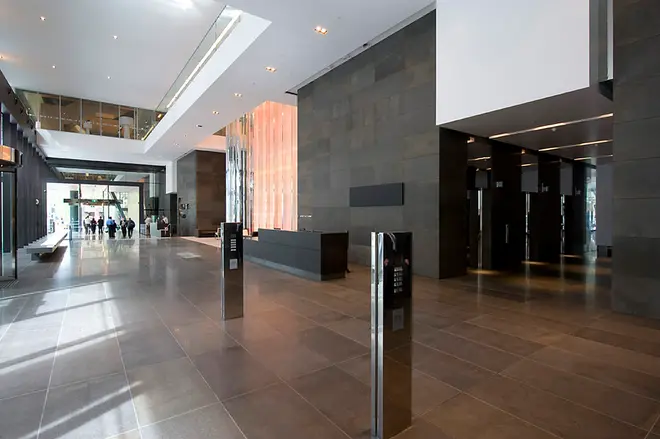
181 William’s owner recognised the empty ground floor as an opportunity to recalibrate – creating a compelling value-add for tenants by offering amenity beyond the lettable area.
Sustainability through materiality
181 William Street is committed to reducing its environmental footprint and is certified Carbon Neutral by Climate Active.
The original stone walls and floors were retained with new stone inserts added to the lifts, for maximum impact. Where the floor was reconfigured, we saved and reused the original bluestone, and existing timberwork received dark staining to complement the new aesthetic.
Reinventing an existing building is a significant sustainability achievement in itself. Our design team agreed that a key part of the lobby upgrade was securing the longevity of both new and existing materials. We selected a colour palette that incorporates a timeless elegance. New adaornments were carefully selected to match the high quality of the existing finishes, in order to avoid triggering a premature renovation.
181 William’s lobby not only suggests a first-class tenant experience, but visually ties the building, its owners and its tenants to their shared values - quality design, sustainability, healthy workplace culture and community involvement.


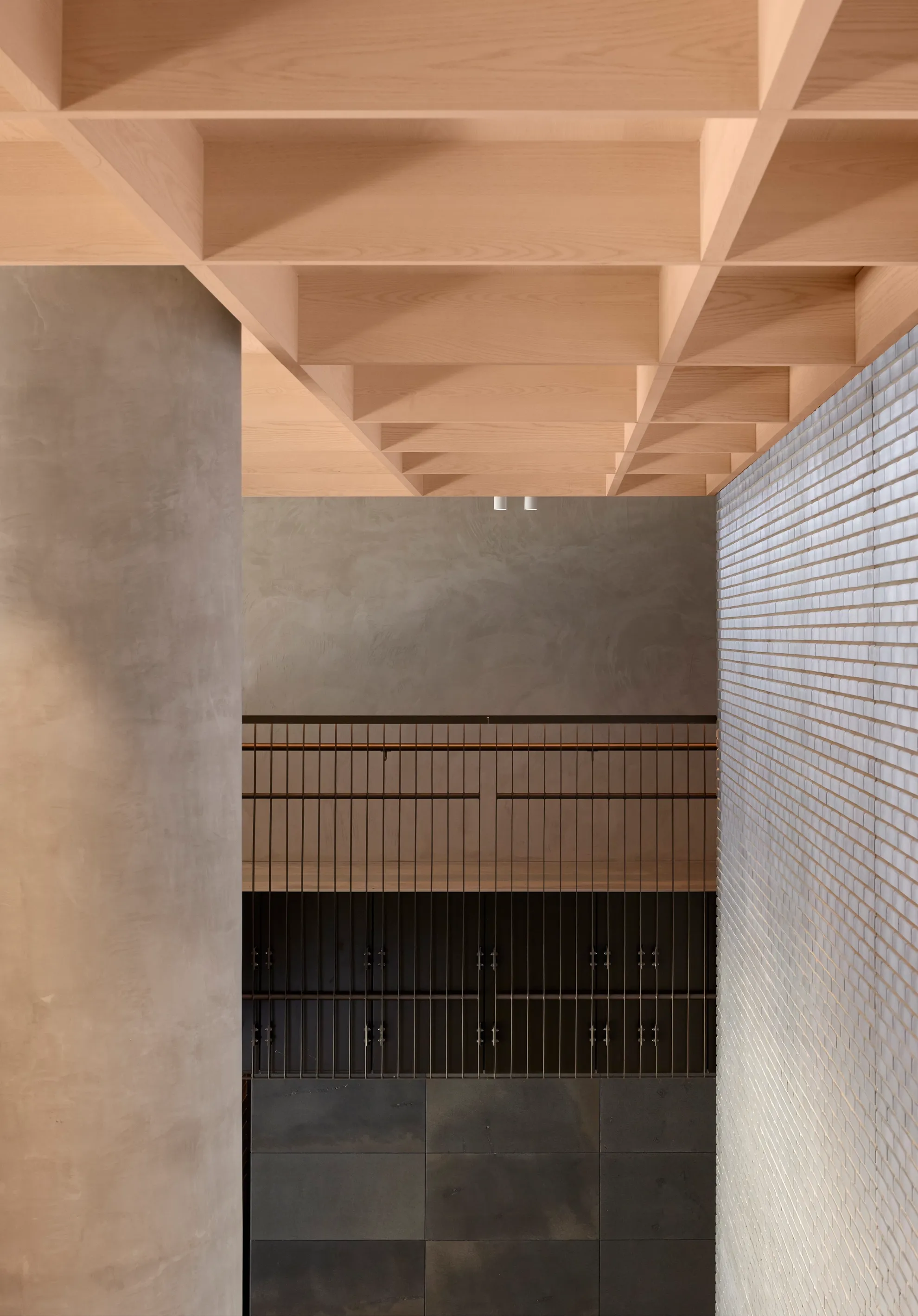
Credits
BVN
Collaborators
GPT Group
Consultants
NDY, BUILT, WSP, Savills, Citizen Group
Collaborators
GPT Group
Consultants
NDY, BUILT, WSP, Savills, Citizen Group
Photography
Tom Roe


