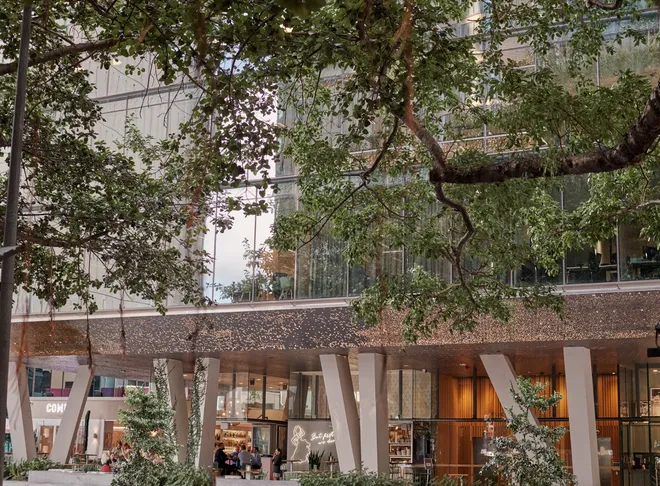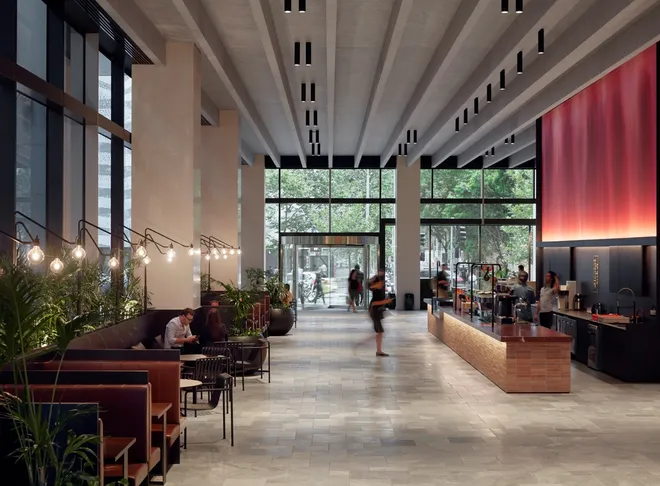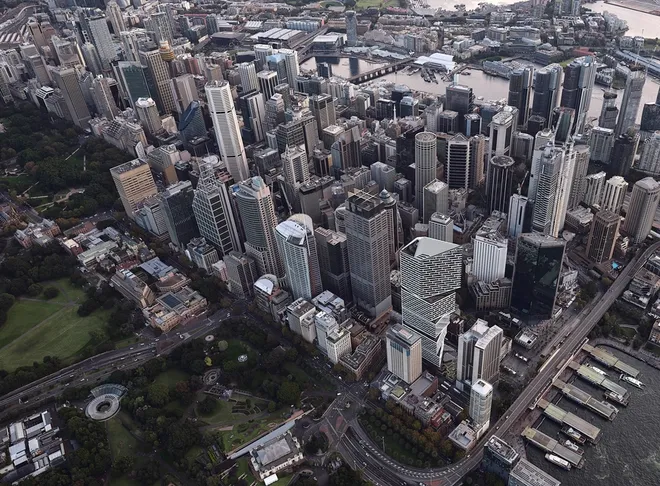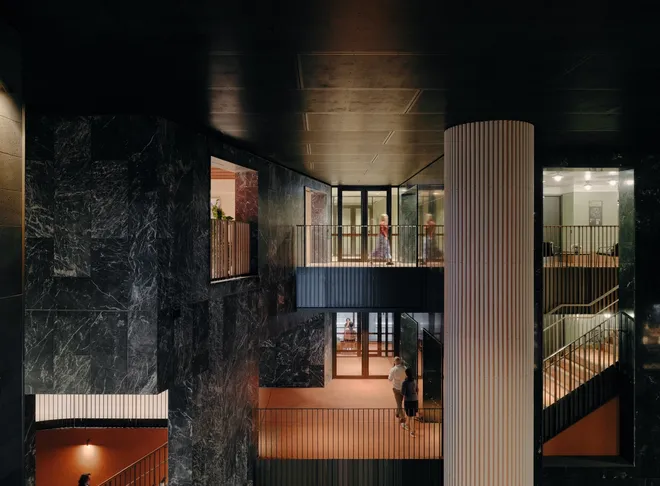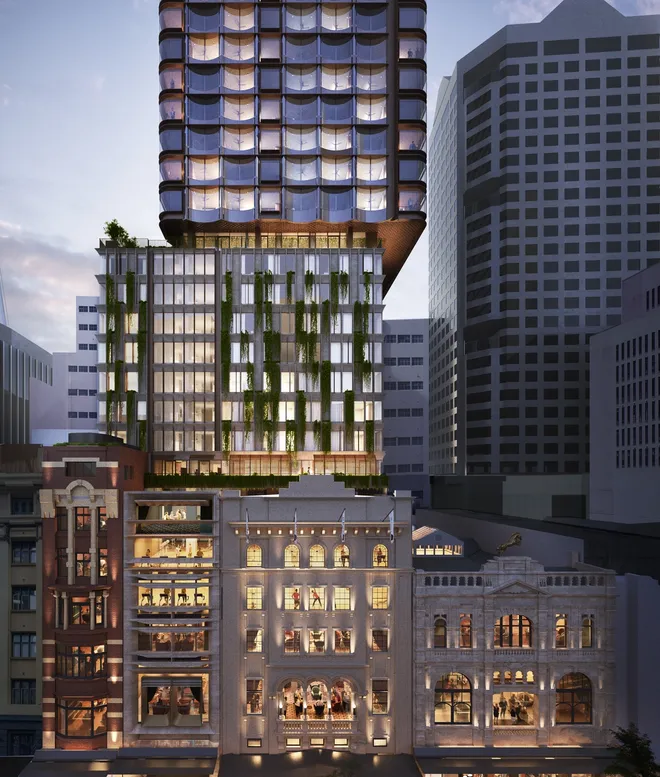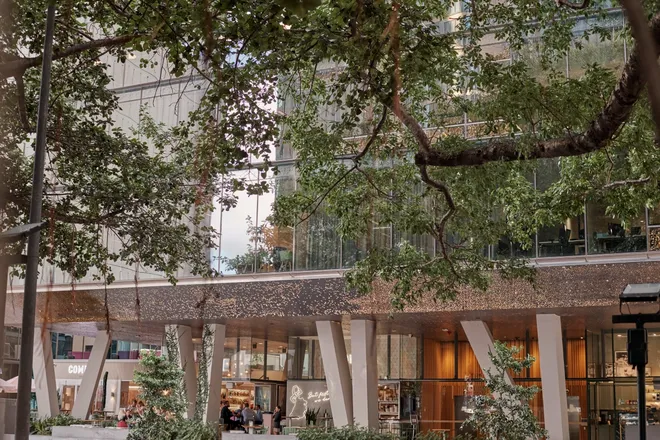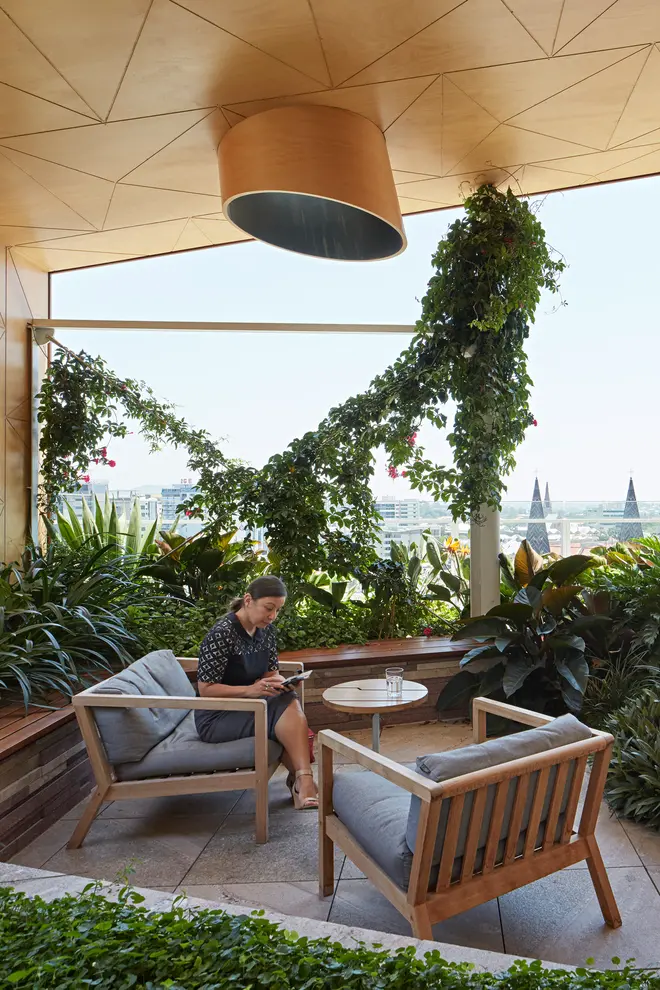Architecture
480 Queen Street, a new kind of office typology.
Architecture carries an obligation to provide benefits for both clients and the broader community. However, magnificent buildings will do more than acknowledge the public realm – they will invite, integrate, and engage with the city’s public life.
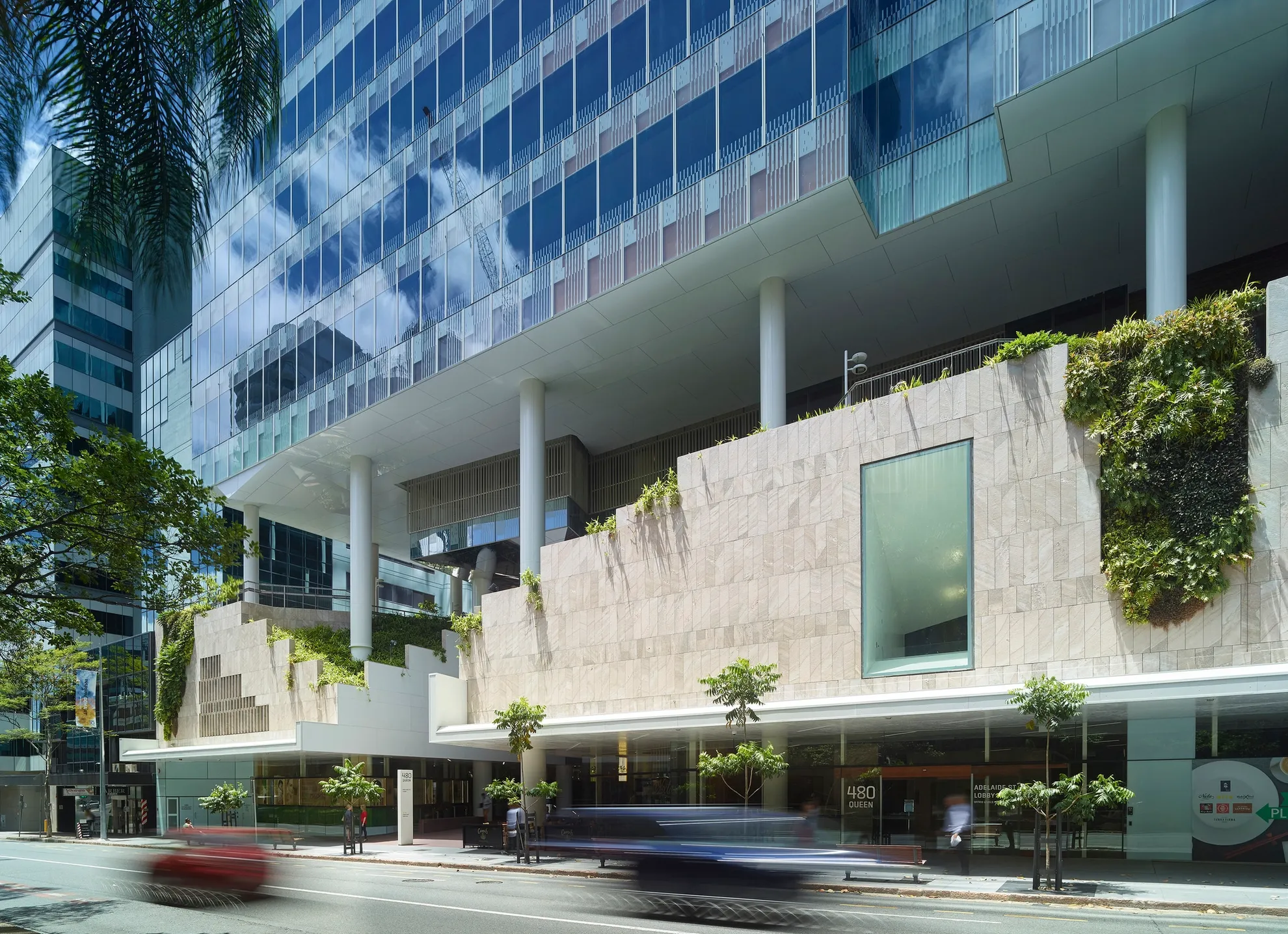

The detailed stone façade incorporates a characteristic verdant landscape of subtropical plants cascading down its face.
480 Queen Street, located in the Brisbane CBD, is a genuine integration of corporate and public activities. Coupled with the desire to make a wonderful workplace was the belief that the composition could benefit the broader community. By providing opportunities for the public to genuinely engage with the site and its various outlooks, 480 Queen Street not only serves the corporate community that occupy the tower, it reaches out to the community of Brisbane, embracing its people.
480 Queen Street organically intertwines the commercial and public realm, while simultaneously meeting the brief for premium grade office accommodation.

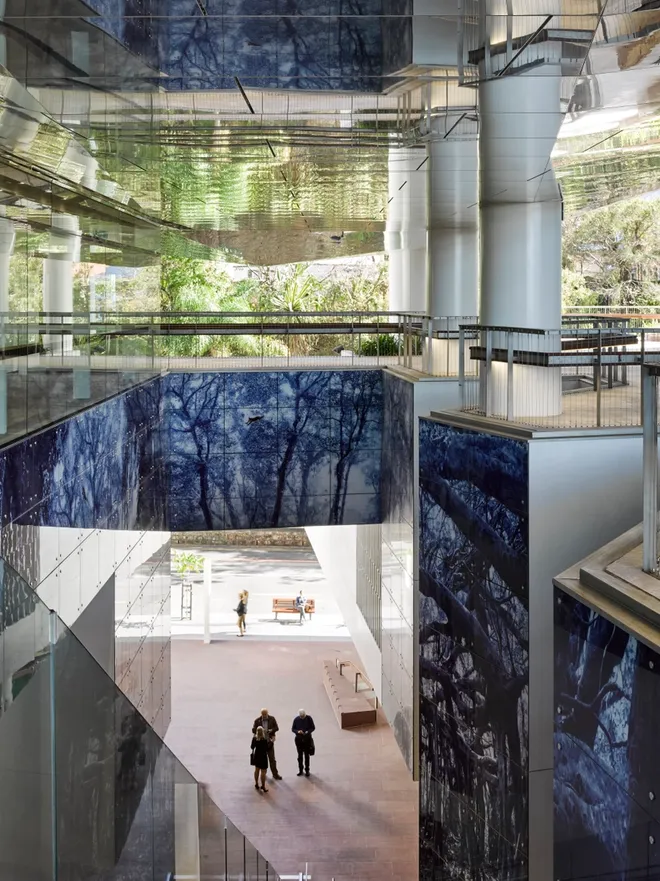
Permeability through one of Brisbane’s notoriously long city blocks is offered by a ravine. Six metres deep and characterised by a major artwork from a local artist, it provides a thoroughfare between Queen St and Adelaide St, and access to a series of building addresses including both tower entrance lobbies, the park, and F&B outlets.
The development is sensitively designed to respond to the architecture of nearby St John’s Cathedral and Customs House whilst embracing the natural elements of the Brisbane River. The development provides significant public benefit, integrating a highly engaging and memorable public realm. A publicly accessible pedestrian street and a beautiful, elevated park are key components for the Brisbane community to use and enjoy. This large-scale green space adds to the identity of Queensland’s capital city, embracing its sub-tropical climate and referencing it in a genuine and contemporary manner.
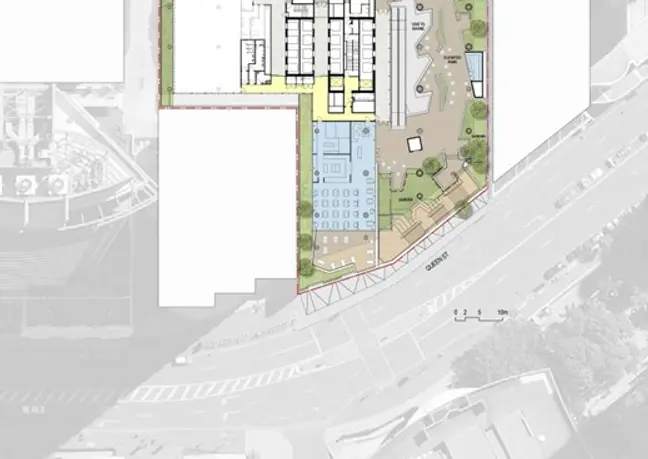
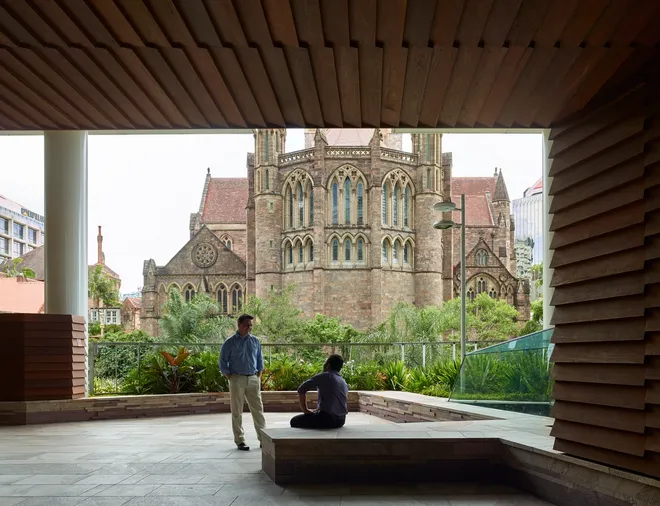
An elevated park at 480 Queen St not only brings green space into the centre of a commercial building complex, but visually connects the Adelaide Street level with the adjacent St Johns Cathedral.
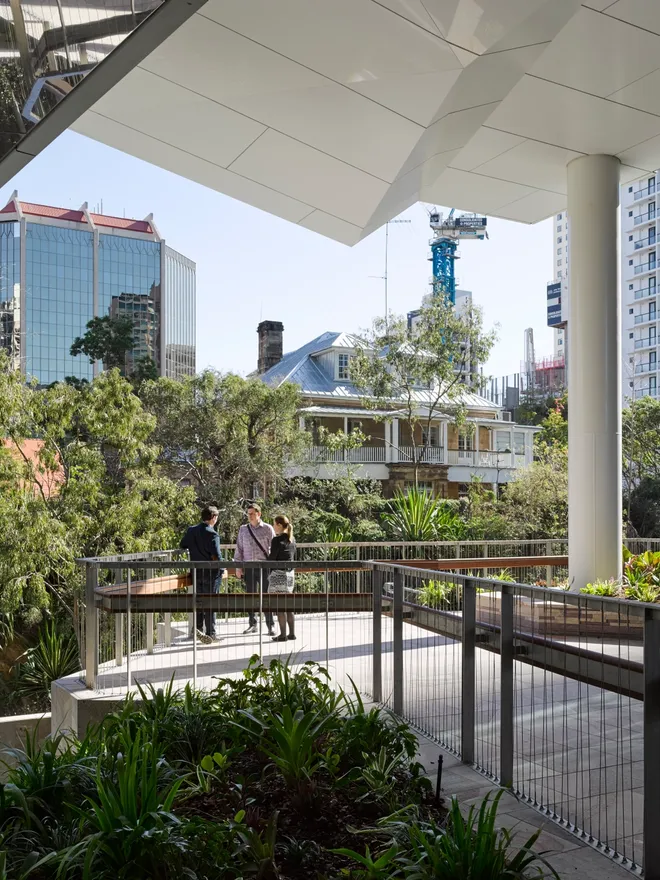
View to the historic building known as Adelaide House, once the home of Dr William Hobbs. It was on this verandah in 1859 that Queensland was proclaimed as a separate colony from NSW.
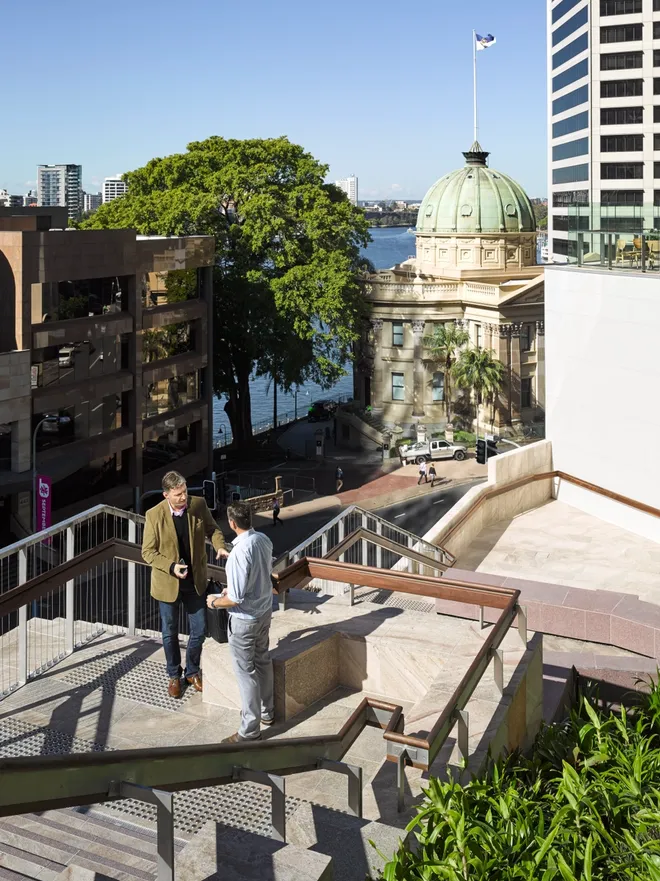
View to Customs House, whose colour and composition informed the façade response.
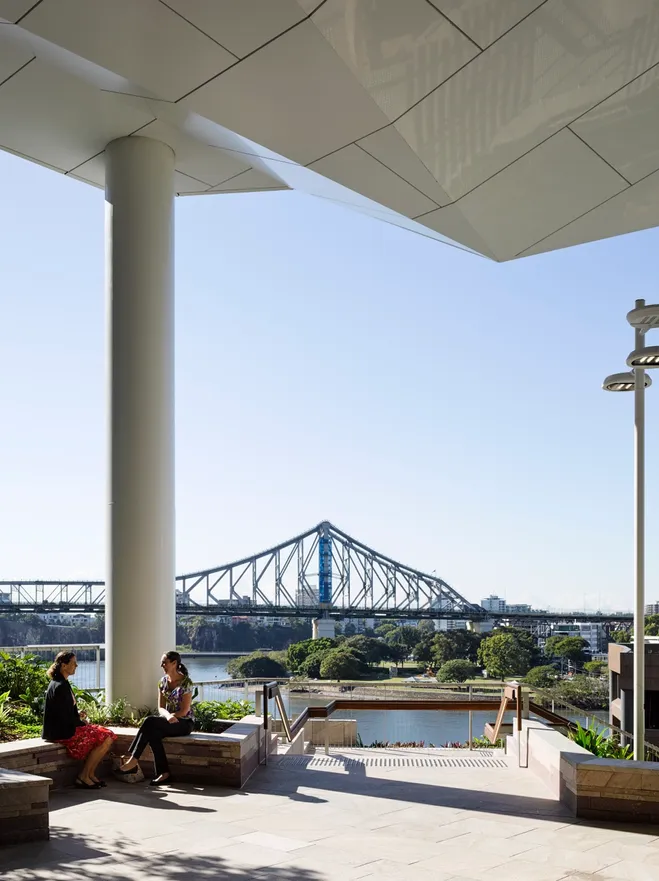
View to the Brisbane River – central to Brisbane’s communal identity – and the Story Bridge, a classic steel framed bridge with memorable form and stature.
The 4,144m² site provided a large parcel of land, superbly located in the city to warrant a large-scale development. The building contains 55,000m² of office space with three distinct floor plates.
The development includes a 5-level retail precinct, 9-storey ‘campus style’ low rise building, with a lobby onto Adelaide Street, and a 17-storey office tower opening onto Queen Street. There is also a function space and outdoor grove on Level 3. A basement level car park has room for 270 cars, and a 600 bicycle end-of-trip facility is directly accessible from the Queen Street footpath. The building is uncompromising in its sustainability and has been awarded the maximum ten innovation Green Star credits and a Green Star– 6-Star rating.

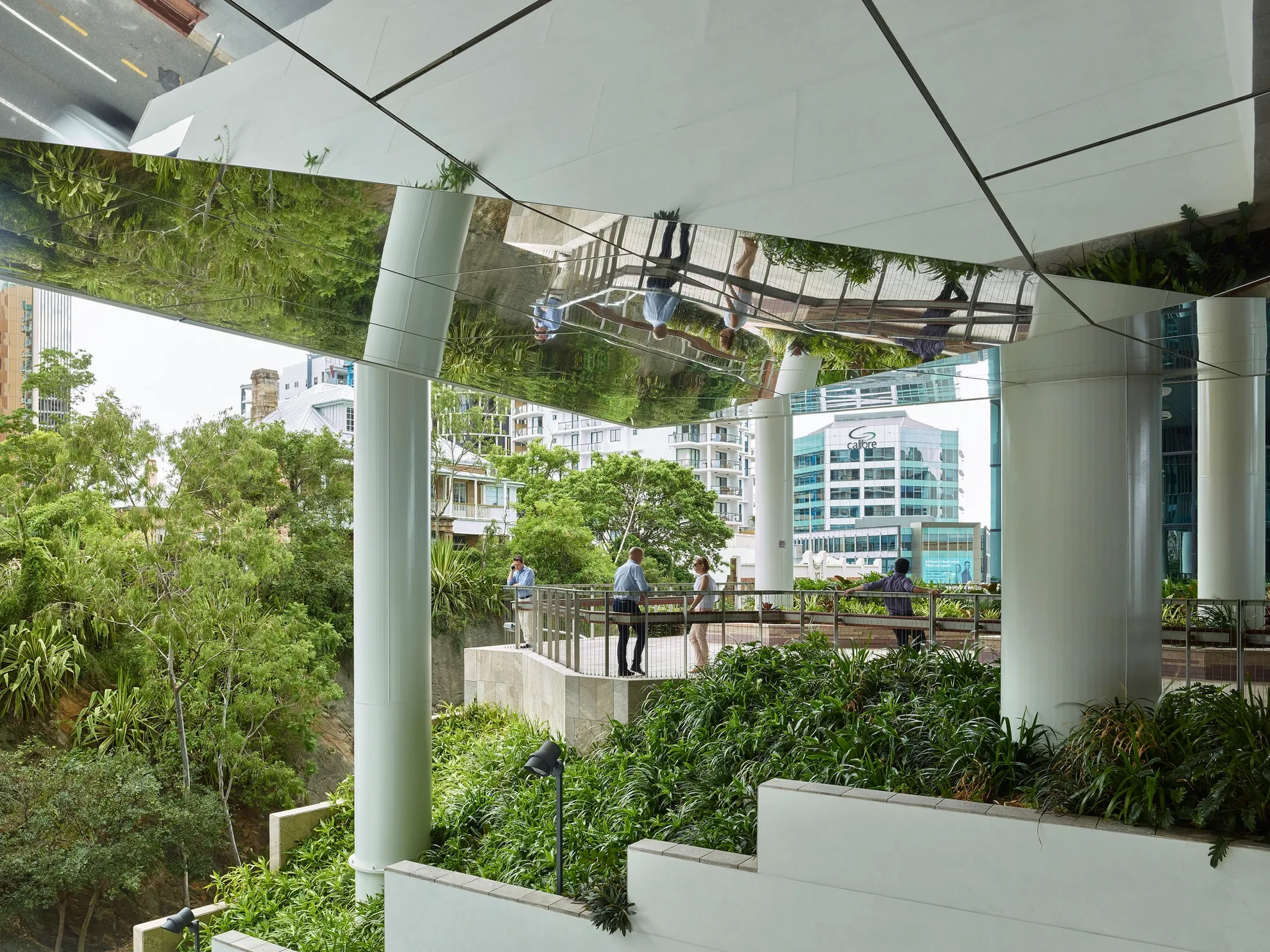
To design such a large-scale building that was of its place, the form and details needed to respond to the location’s existing natural and built setting. Characteristics of the site and surrounds, particularly the unusual site shape, significant cross fall, carved landforms, and adjacent heritage buildings, all influenced the building’s composition, identity, and details.
The tower’s form utilises the metaphor of stacked stone masonry construction in two forms: cut to reveal the stone colour; and polished to reflect the sky and natural surrounds. Elevations to the cathedral and riverside are emphasised by ‘revealing’ coloured, jewel-like surfaces behind the ‘cut’ glass surface. These cut facade portions form a contextually appropriate backdrop to St John’s Cathedral and a unique, contemporary and iconic building within the Brisbane city skyline.
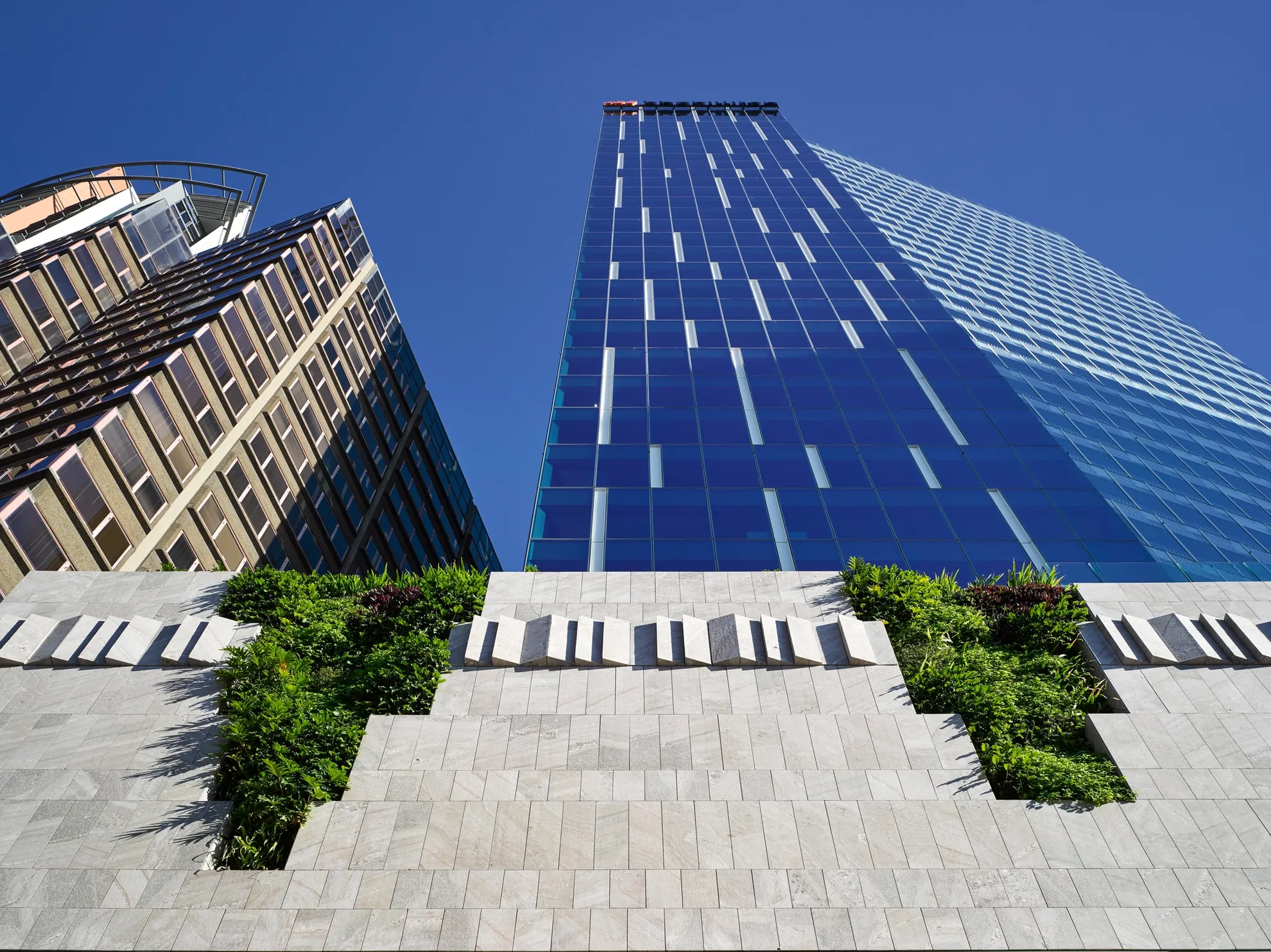
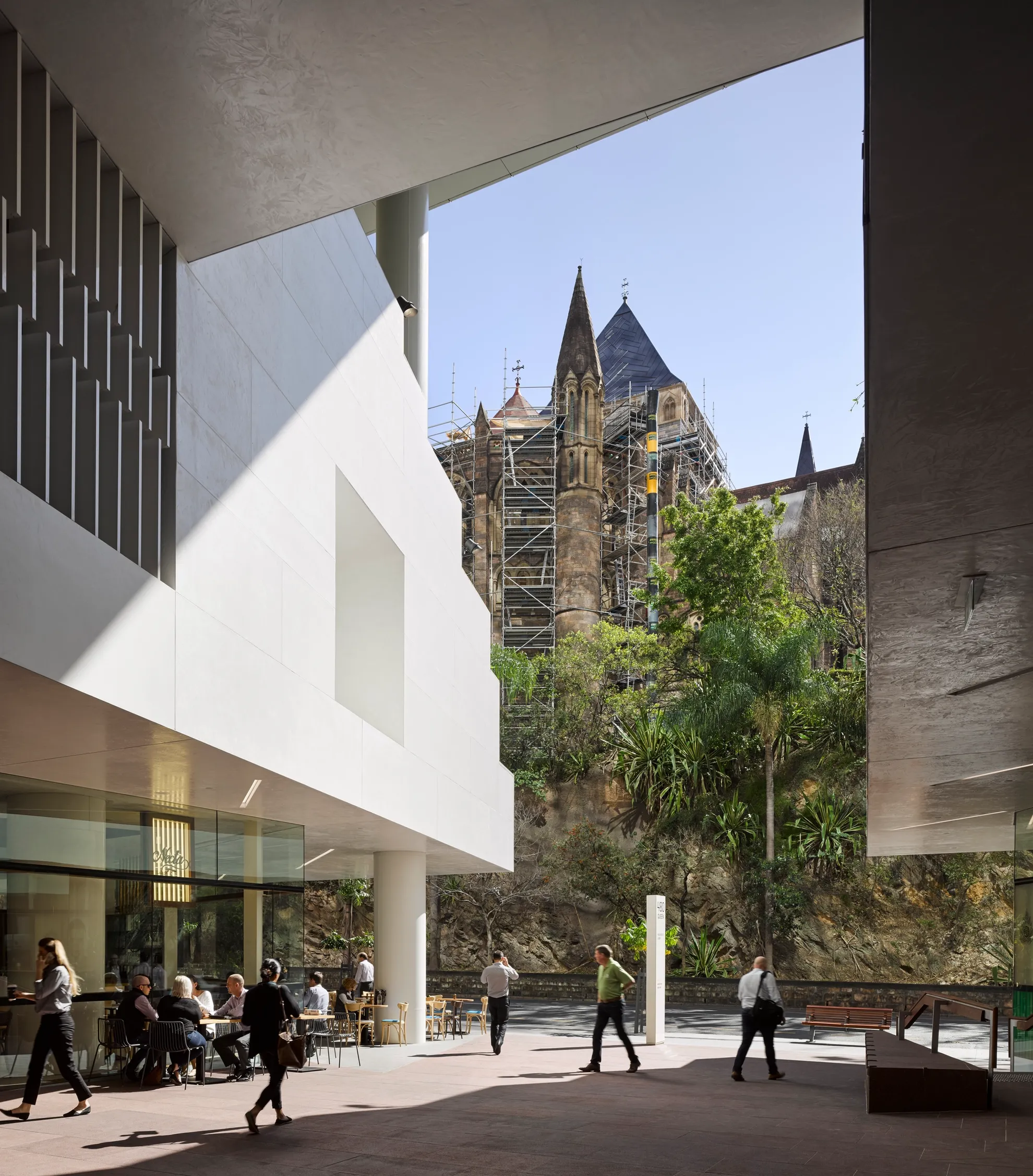
Designed as a destination for building tenants and the wider community, it is a significant addition to Brisbane’s urban amenity. It not only offers a contemporary and dynamic building for commercial tenants, but it delivers much needed green space and community engagement to the centre of a commercial building complex and Brisbane’s CBD.

IMPACT
in a commercial Office building. 1660m2 landscaped publicly accessible elevated park
framed office building in Brisbane in over 40 years. Significant reduction in on site labour and matierals. Faster construction and an entirely recyclable building structure
in a Brisbane office building with 600+ bicycle racks
office building featuring 3000m2 floor plates

The Process
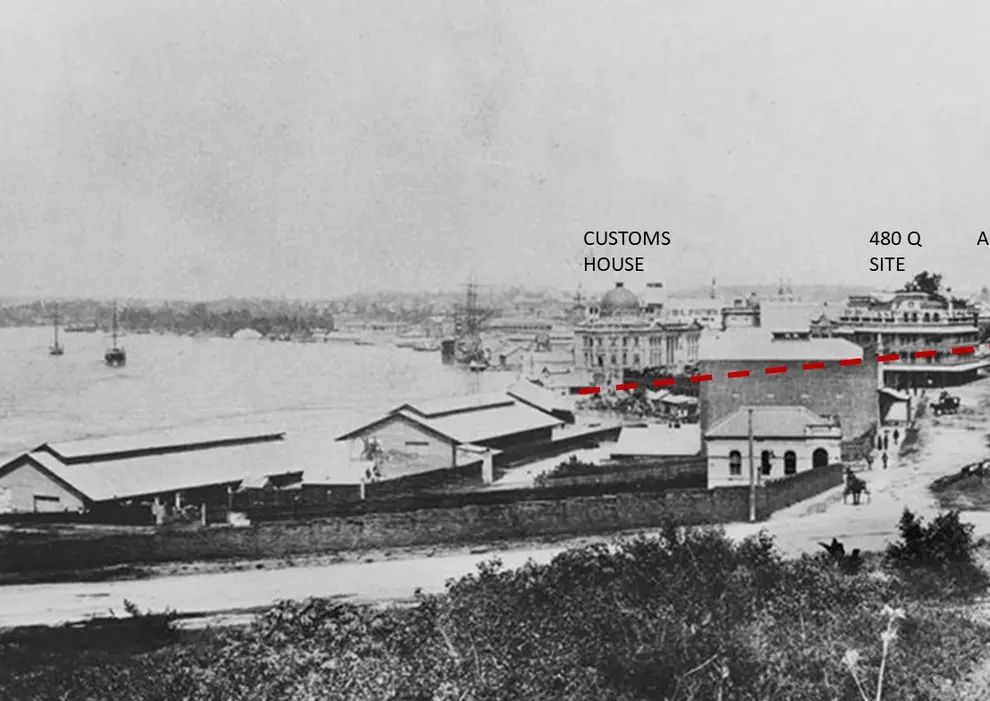
Historically Spring Hill was connected to the river. Mid 1800’s photo showing Customs house and Adelaide St.
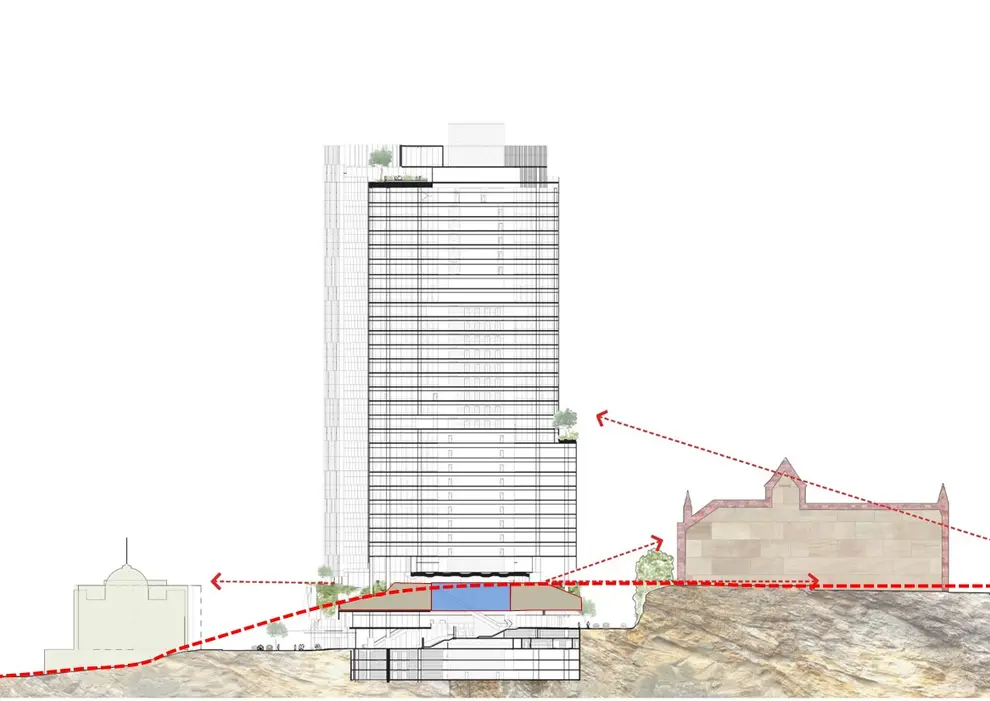
The former topography, the adjacent landscape and heritage buildings all influence the design proposition, its identity and details. The cross section illustrates the reinstated terrain, the new pedestrian connection between Adelaide and Queen Streets, and the new outlooks from the elevated podium terrain.
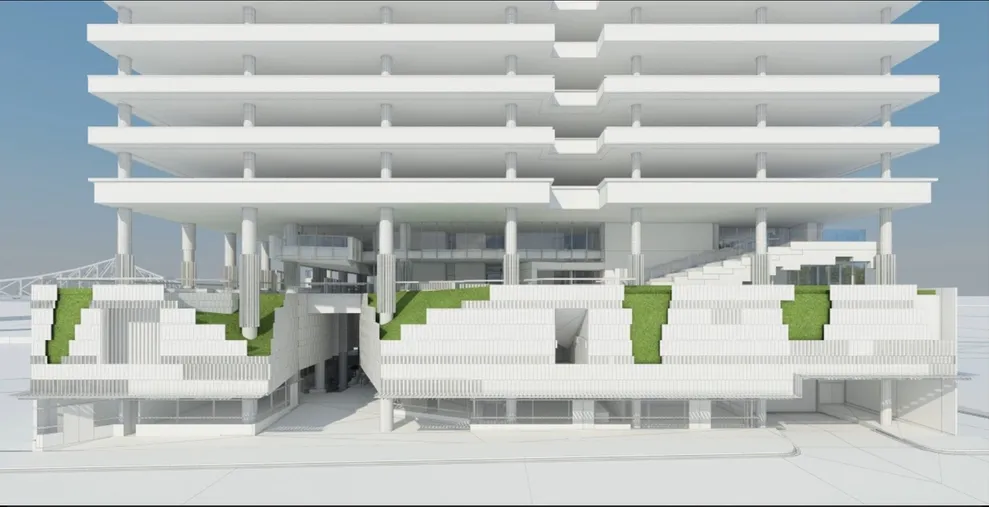
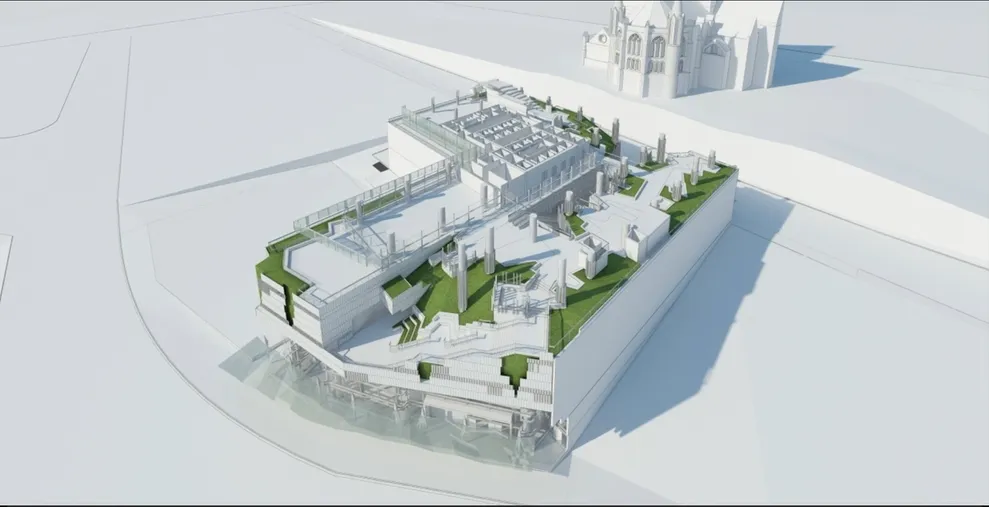
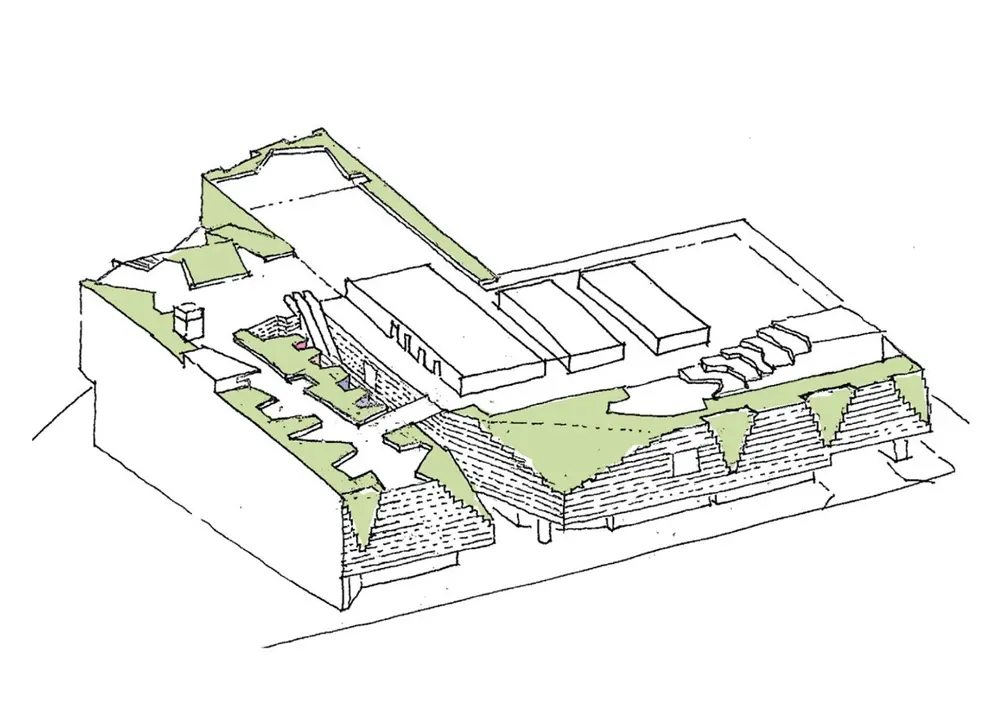
A light reactive stone clad podium façade was sculpted to maximize views, daylight and feature landscaping as a man made occupied terrain evocative of the adelaide st escarpment opposite.
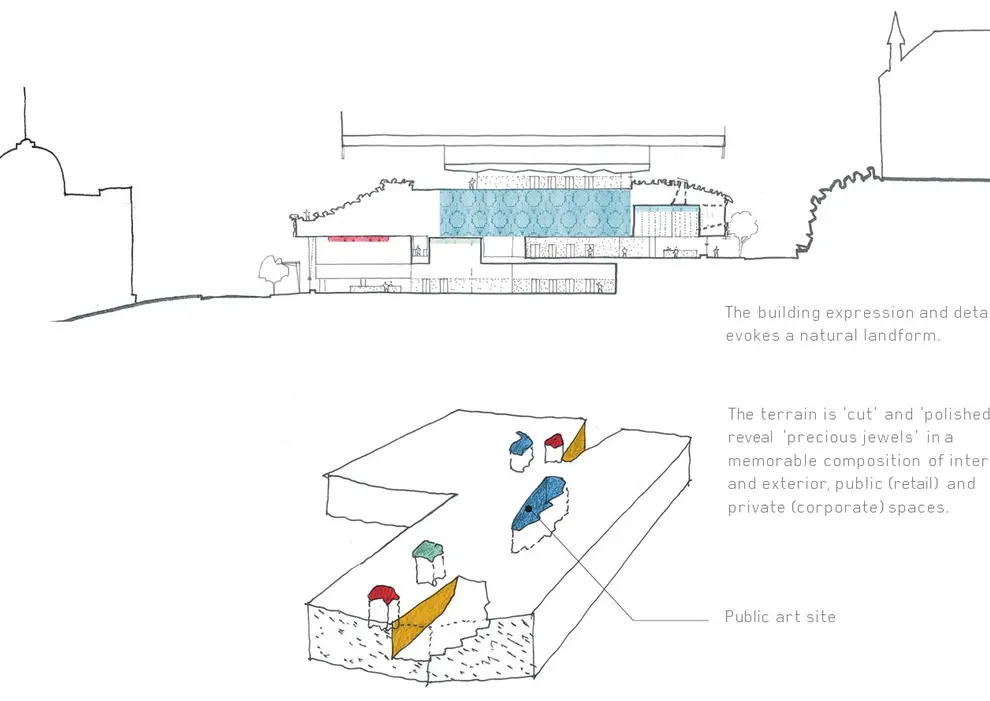
The terrain is conceived with another element in the lexicon. It is cut and polished revealing precious and faceted jewels contained within the landform. Each is revealed like the characteristic void inside a thunder egg. The cross block pedestrian link, the ravine, contains the principal jewel within the terrain.
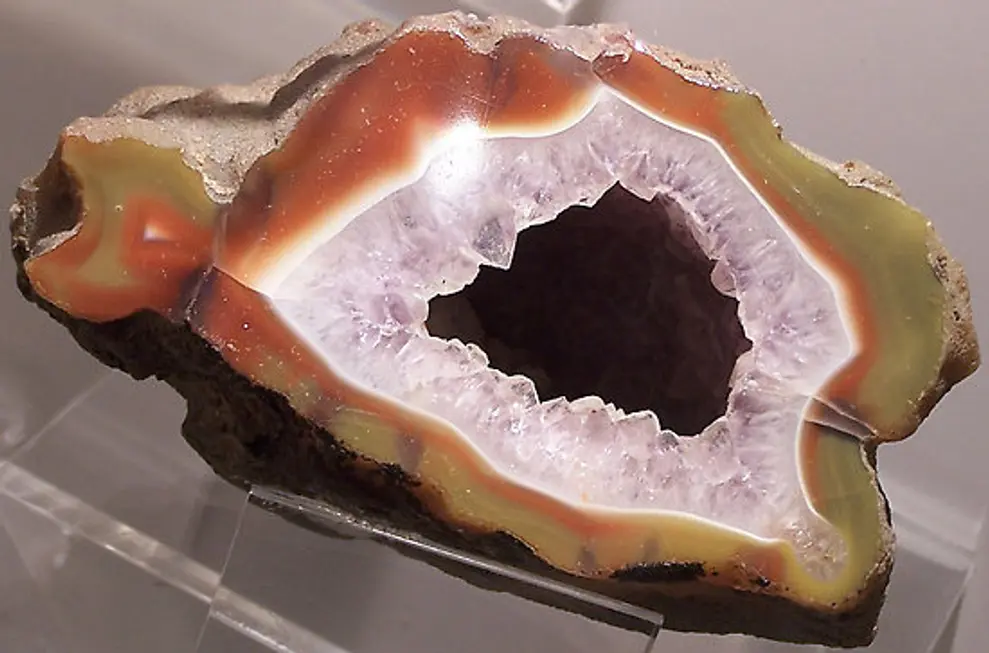
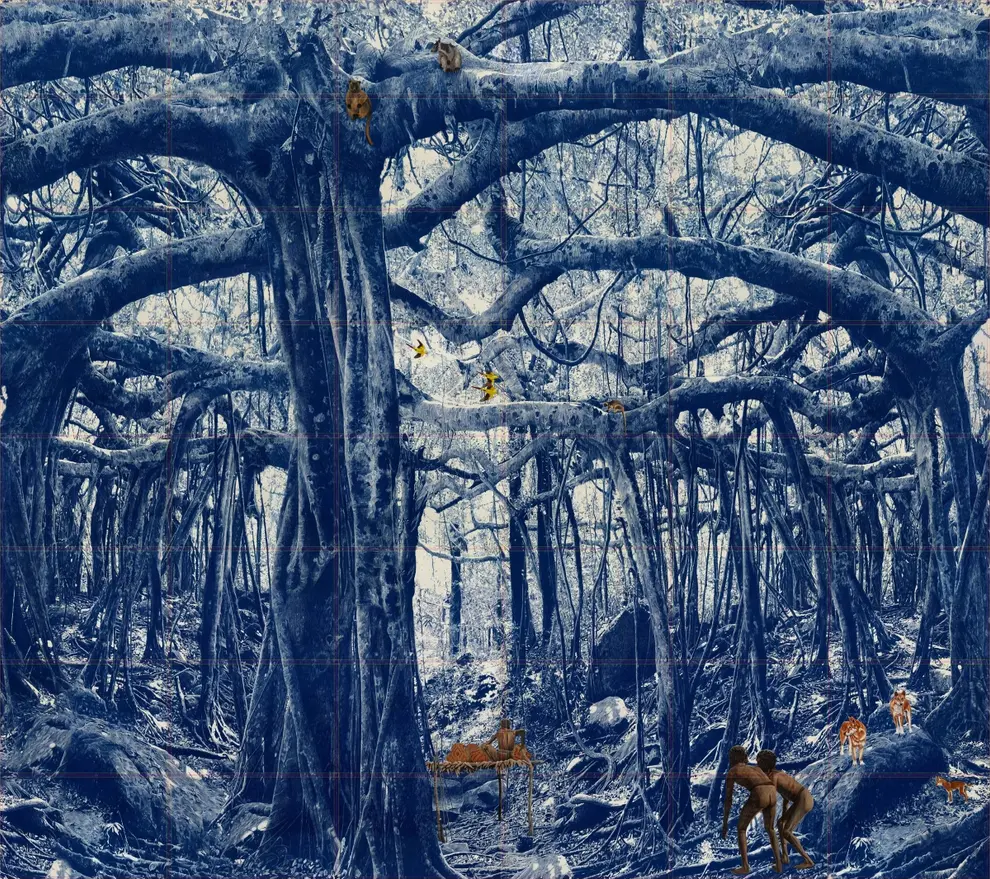
The RAVINE walls are clad in a significant public artwork depicting a rainforest. It was conceived by Danie Mellor, a contemporary Indigenous artist whose work explores themes that are critically linked to cultural histories and concepts of the landscape.

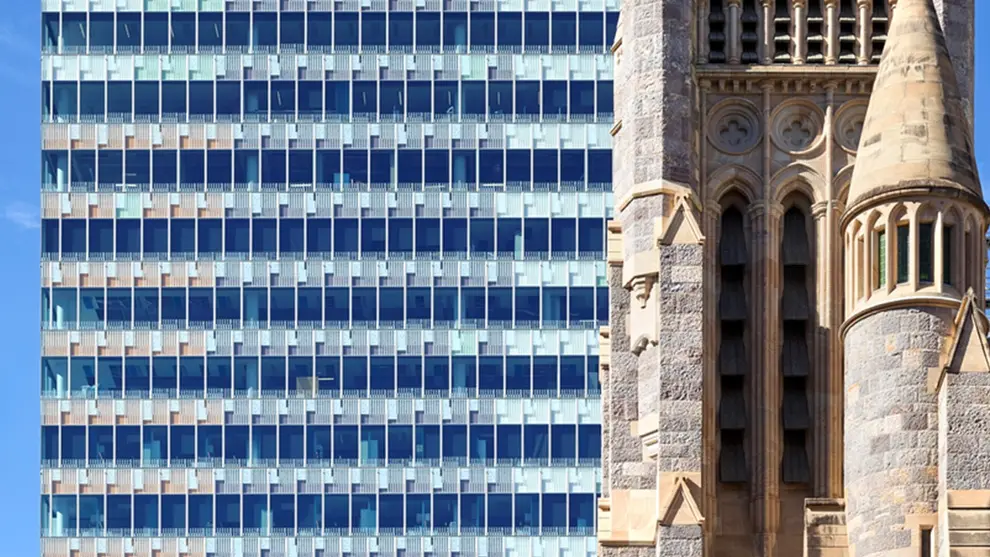
The glazed tower form embodies the metaphor of stacked stone that has been ‘cut and polished' in order to give emphasis to particular elevations. The cathedral is constructed from the characteristic and versatile Brisbane tuff. Tuff is an igneous rock that exhibits a variety of rich, warm colours ranging from purple, burnt umber and mint green.
The painted ‘fritted’ glass continues the metaphor of stacked stone construction in its variable scaled patterning that casts a shadow on the recessed coloured spandrels.
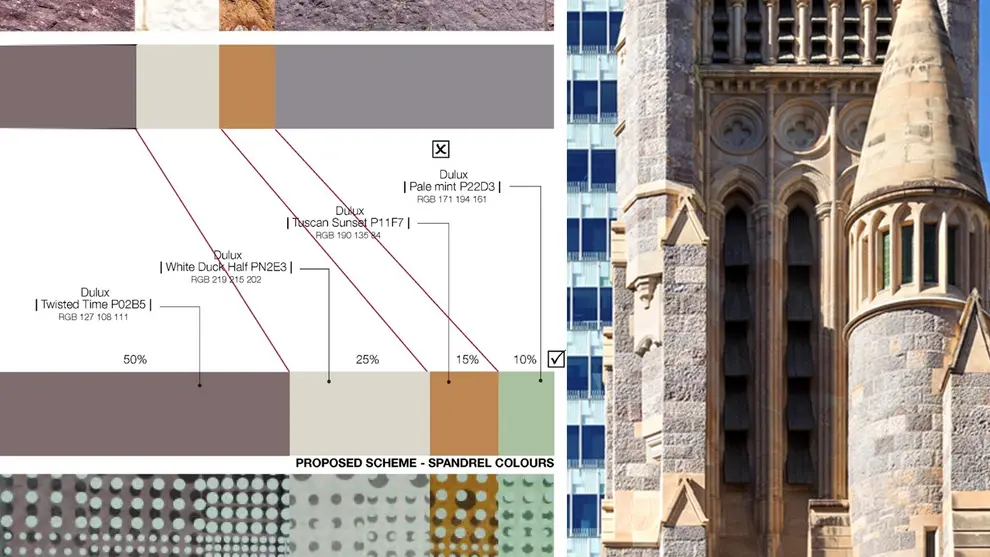
Historically Spring Hill was connected to the river. Mid 1800’s photo showing Customs house and Adelaide St.
The former topography, the adjacent landscape and heritage buildings all influence the design proposition, its identity and details. The cross section illustrates the reinstated terrain, the new pedestrian connection between Adelaide and Queen Streets, and the new outlooks from the elevated podium terrain.
A light reactive stone clad podium façade was sculpted to maximize views, daylight and feature landscaping as a man made occupied terrain evocative of the adelaide st escarpment opposite.
The terrain is conceived with another element in the lexicon. It is cut and polished revealing precious and faceted jewels contained within the landform. Each is revealed like the characteristic void inside a thunder egg. The cross block pedestrian link, the ravine, contains the principal jewel within the terrain.
The RAVINE walls are clad in a significant public artwork depicting a rainforest. It was conceived by Danie Mellor, a contemporary Indigenous artist whose work explores themes that are critically linked to cultural histories and concepts of the landscape.
The glazed tower form embodies the metaphor of stacked stone that has been ‘cut and polished' in order to give emphasis to particular elevations. The cathedral is constructed from the characteristic and versatile Brisbane tuff. Tuff is an igneous rock that exhibits a variety of rich, warm colours ranging from purple, burnt umber and mint green.
The painted ‘fritted’ glass continues the metaphor of stacked stone construction in its variable scaled patterning that casts a shadow on the recessed coloured spandrels.
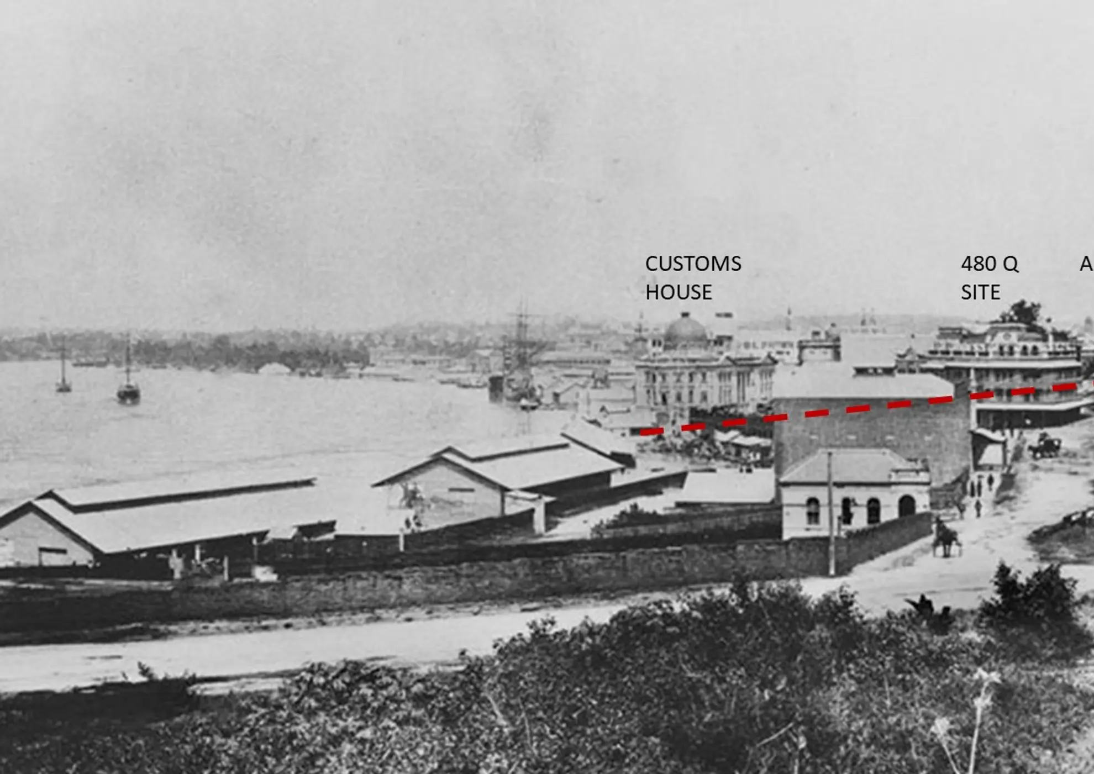
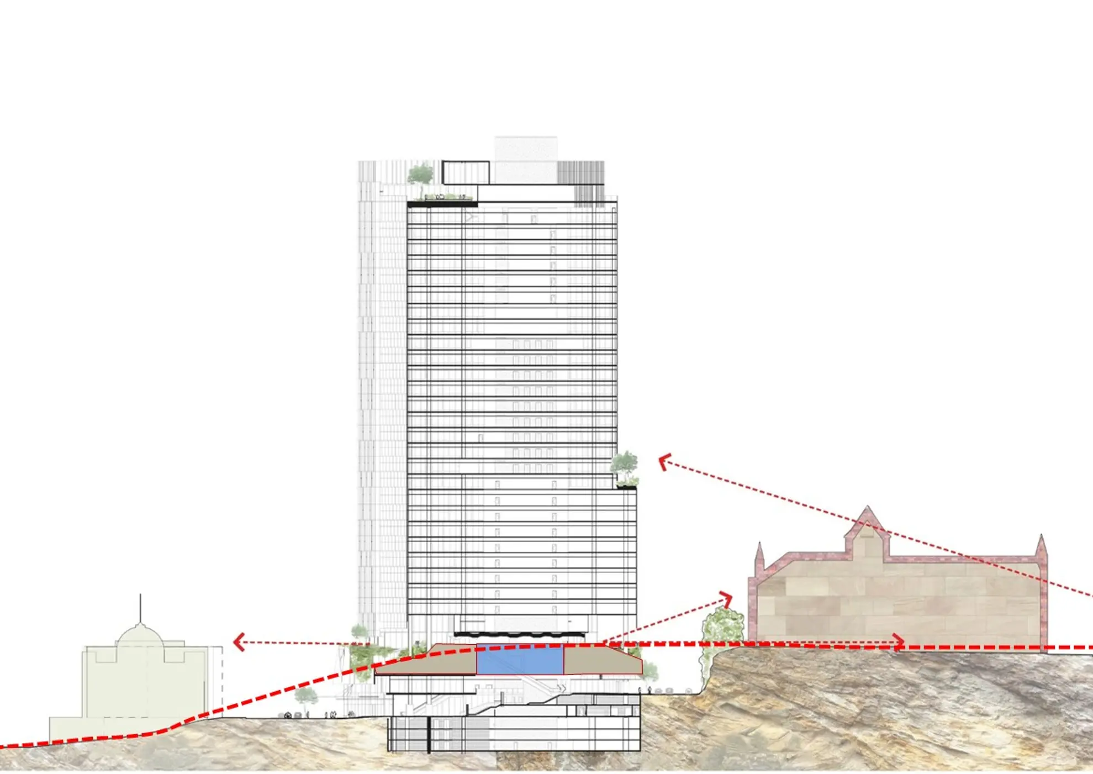
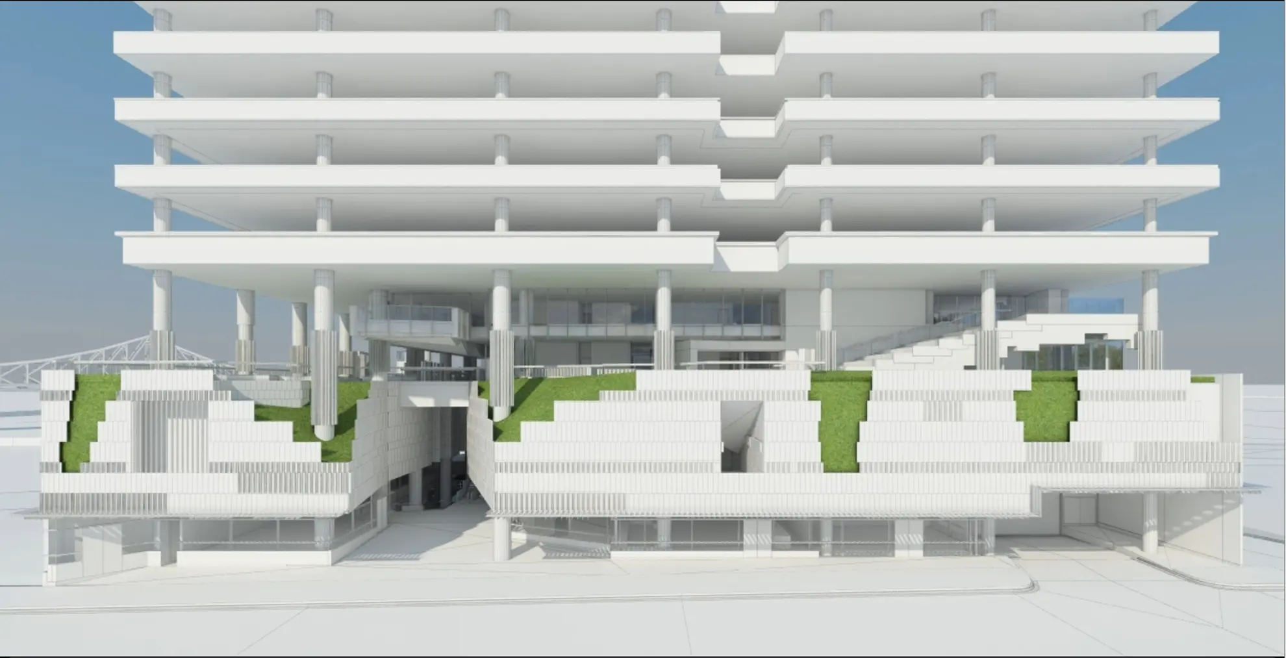
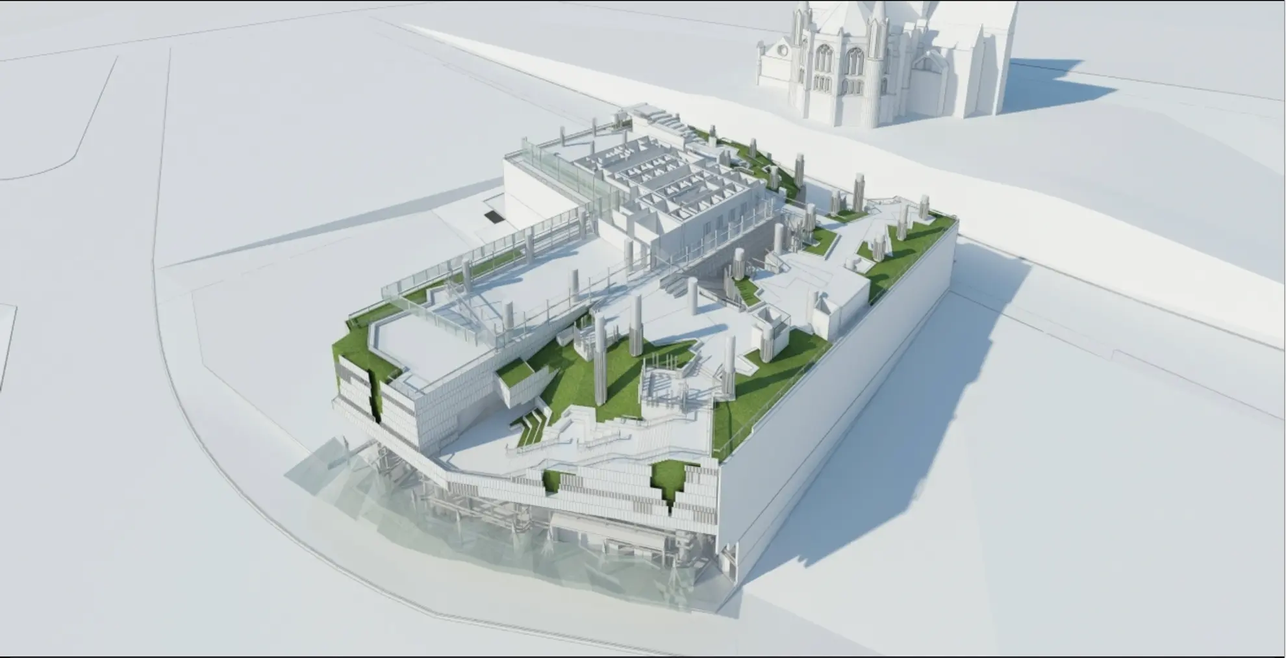
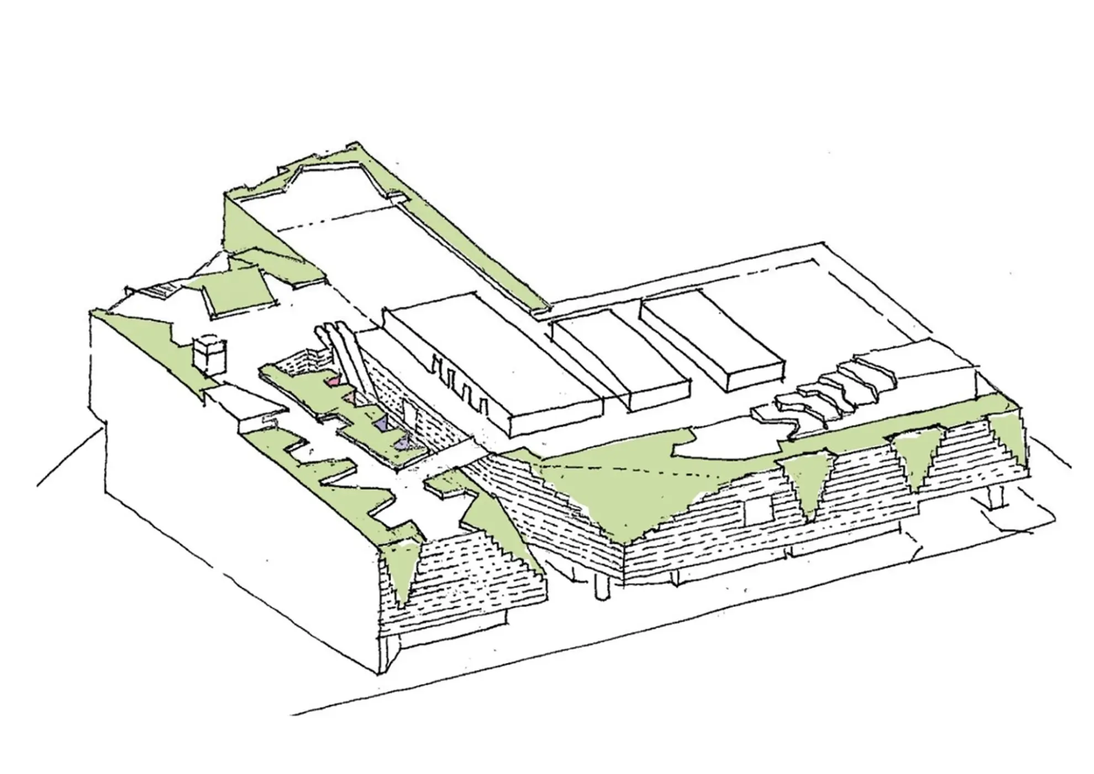
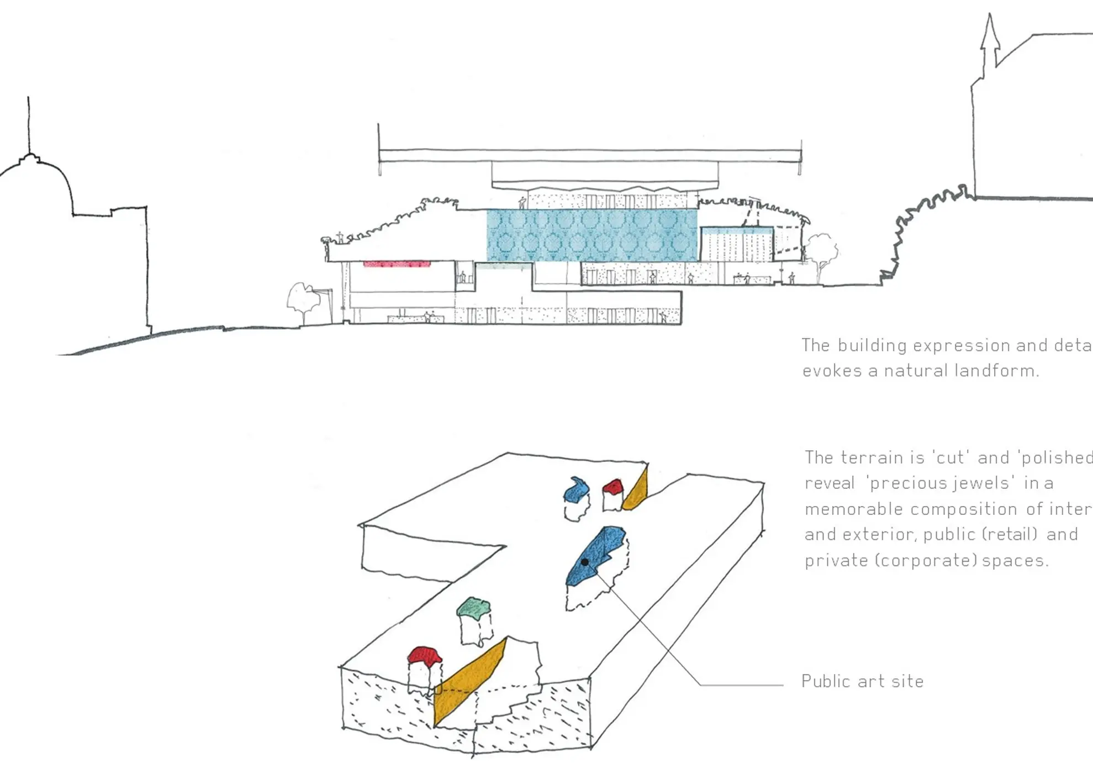
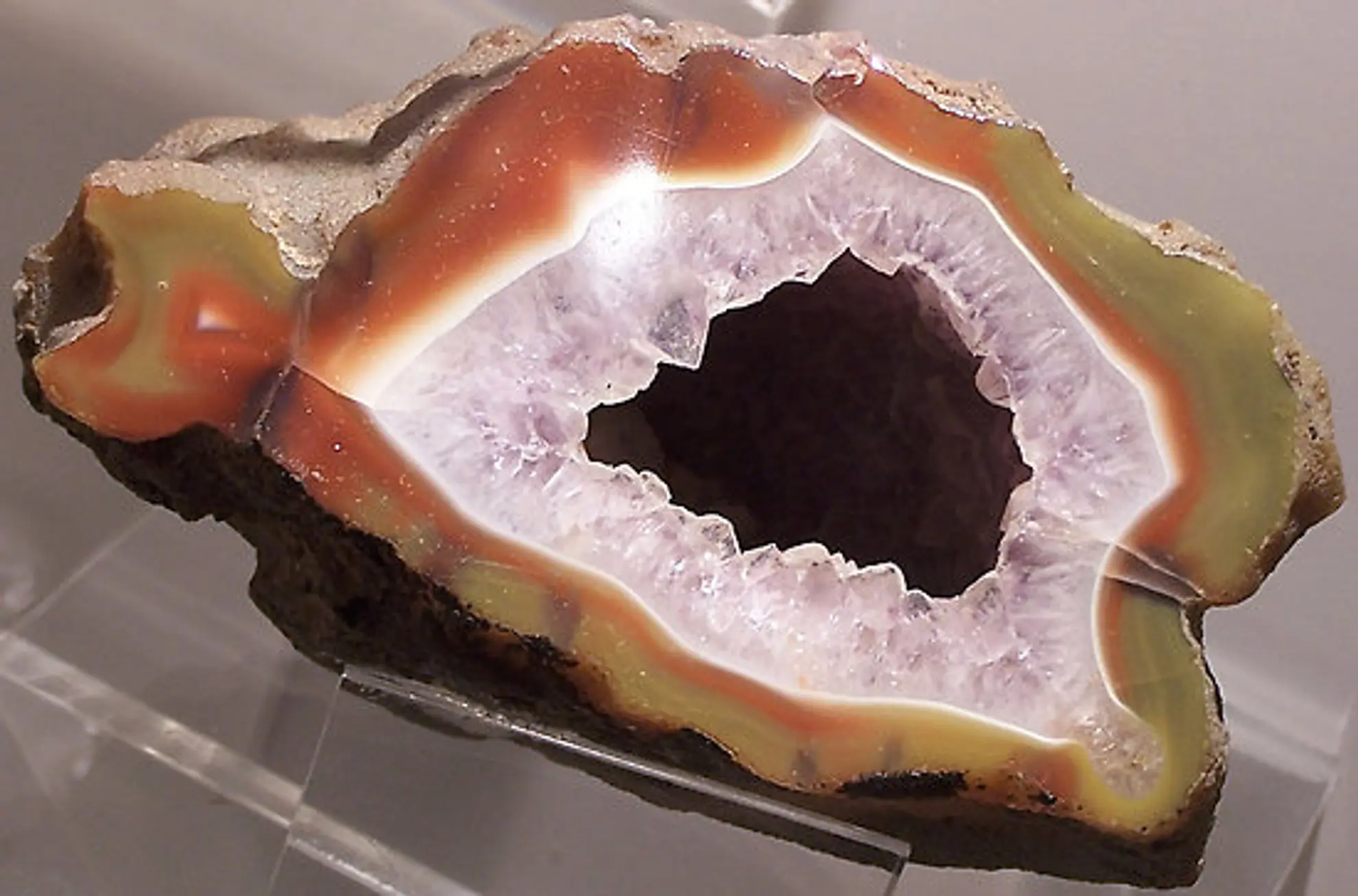
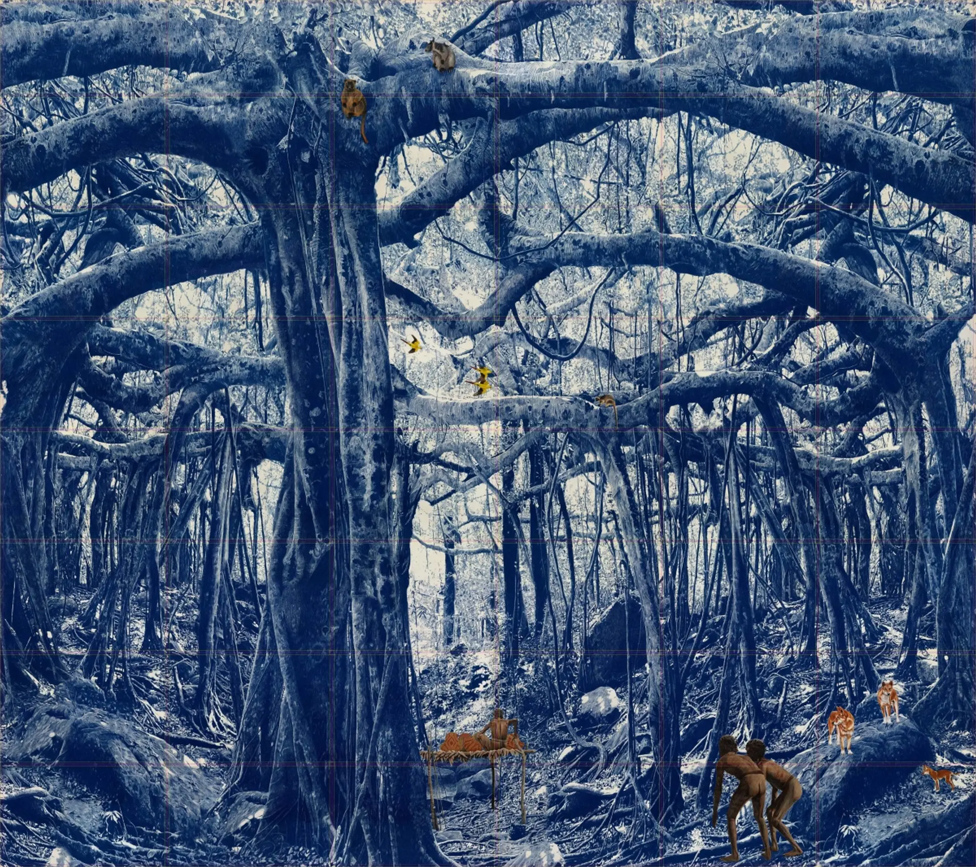
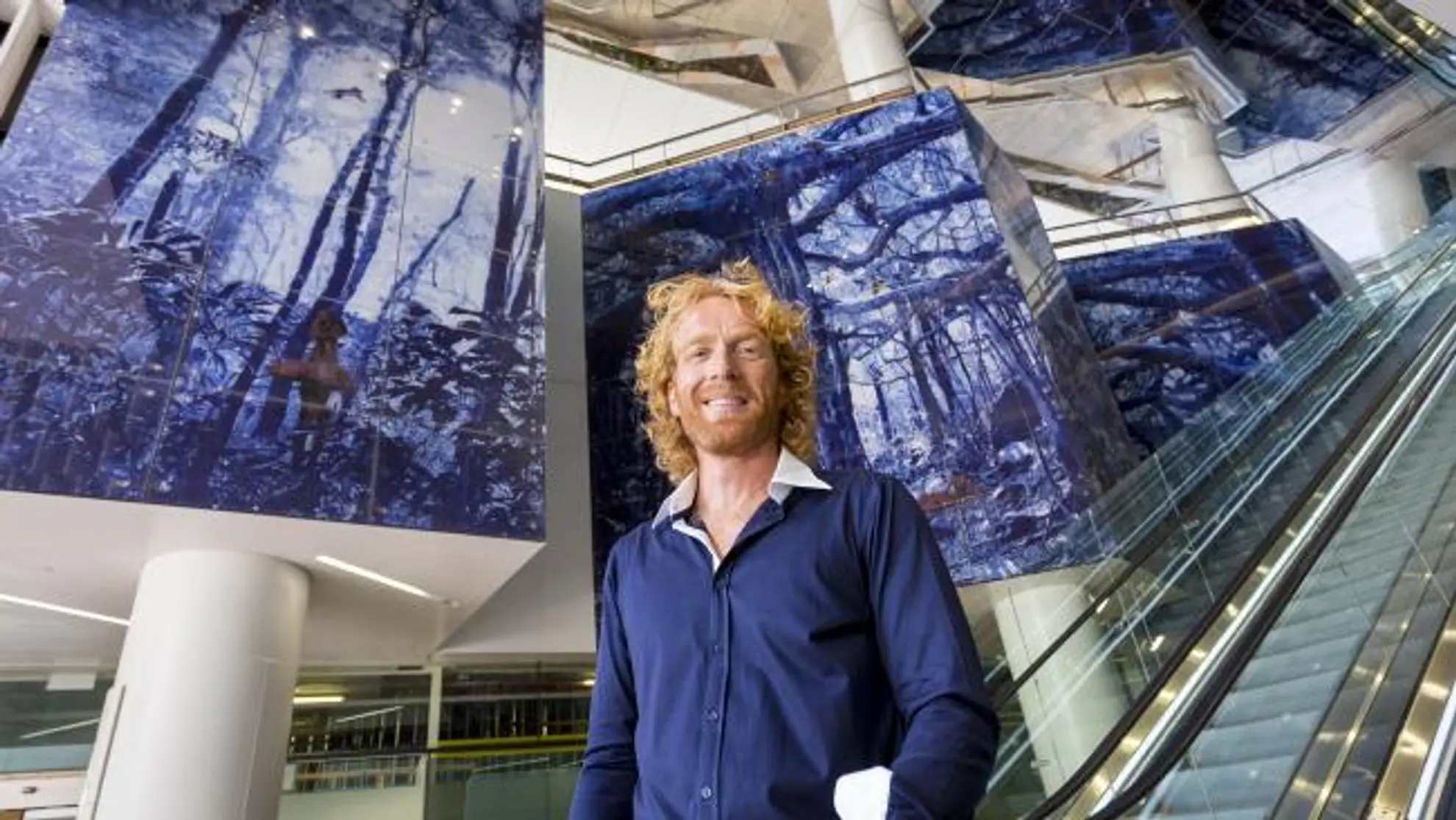
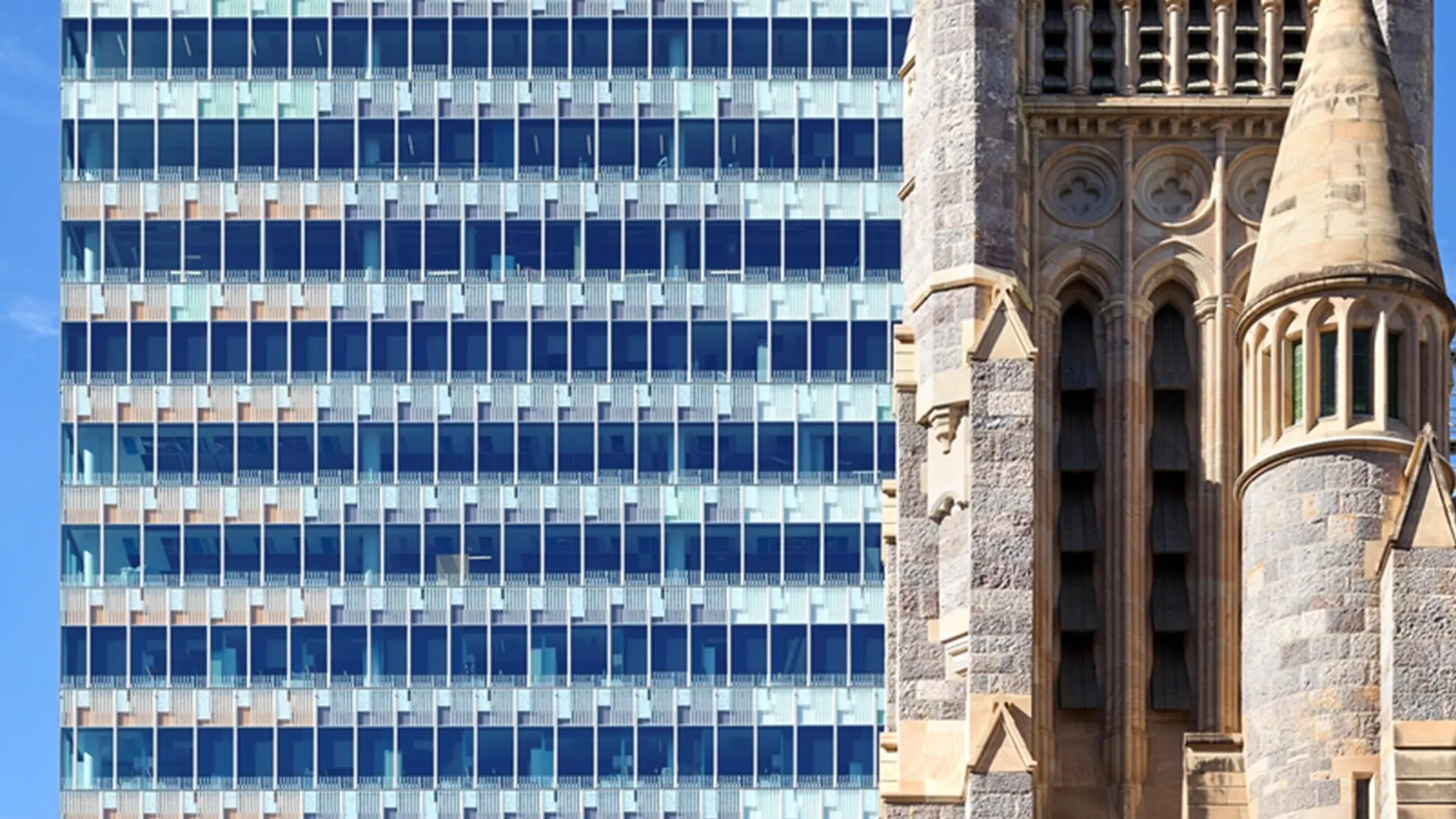
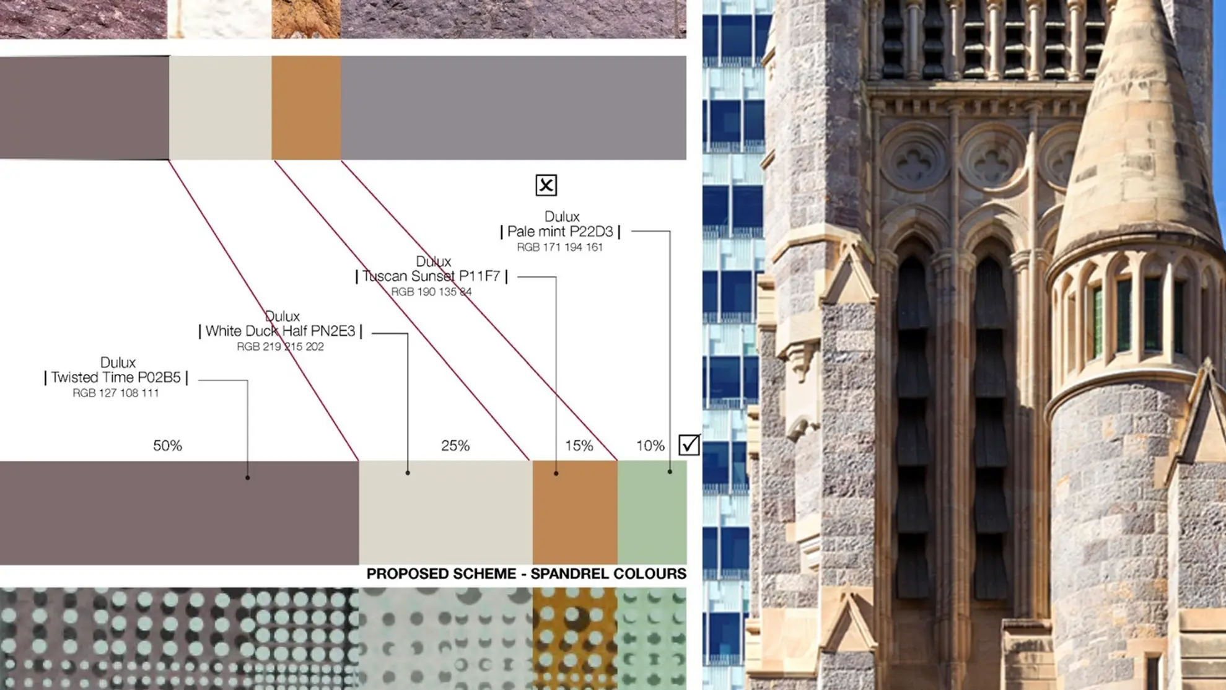
Credits
BVN
Consultants
Bonacci Group, Cundall, H Design, Renderman Studios, Aurecon, Soteria Australia, Lat27
Consultants
Bonacci Group, Cundall, H Design, Renderman Studios, Aurecon, Soteria Australia, Lat27
Photography
Christopher Frederick Jones
Scott Burrows
Awards
2017 RAIA Qld Chapter - Sustainable Architecture Award (2017)
2017 RAIA Qld Chapter - Beatrice Hutton Award for Commercial Architecture (2017)
2017 PCA Innovation & Excellence Awards Qld Development of the Year (2017)
2017 RAIA Qld Chapter Brisbane Regional Commendation - Commercial Architecture (2017)
2016 Urban Design Institute of Australia, Best Commercial Development (QLD) (2016)
2016 Urban Design Institute of Australia, Presidents Award for Best Overall Development (QLD) (2016)
