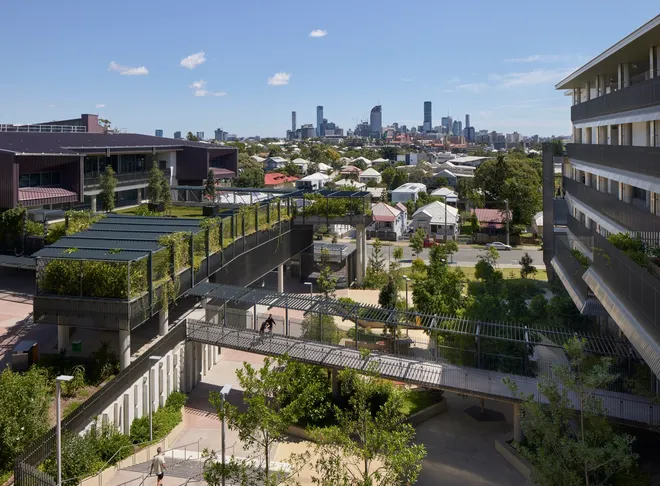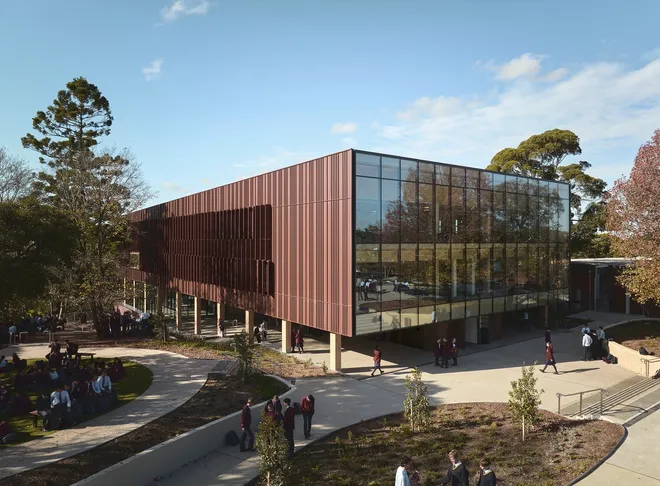Architecture
One of Inner Brisbane’s oldest primary schools takes a leap towards the future of education.
New Farm is a suburb overflowing with history, and its architecture tells a great deal of its story. The peninsula gathers together a collection of some of Brisbane’s finest Federation, Queenslander and Art Deco homes. And in the middle of them all is New Farm State School.
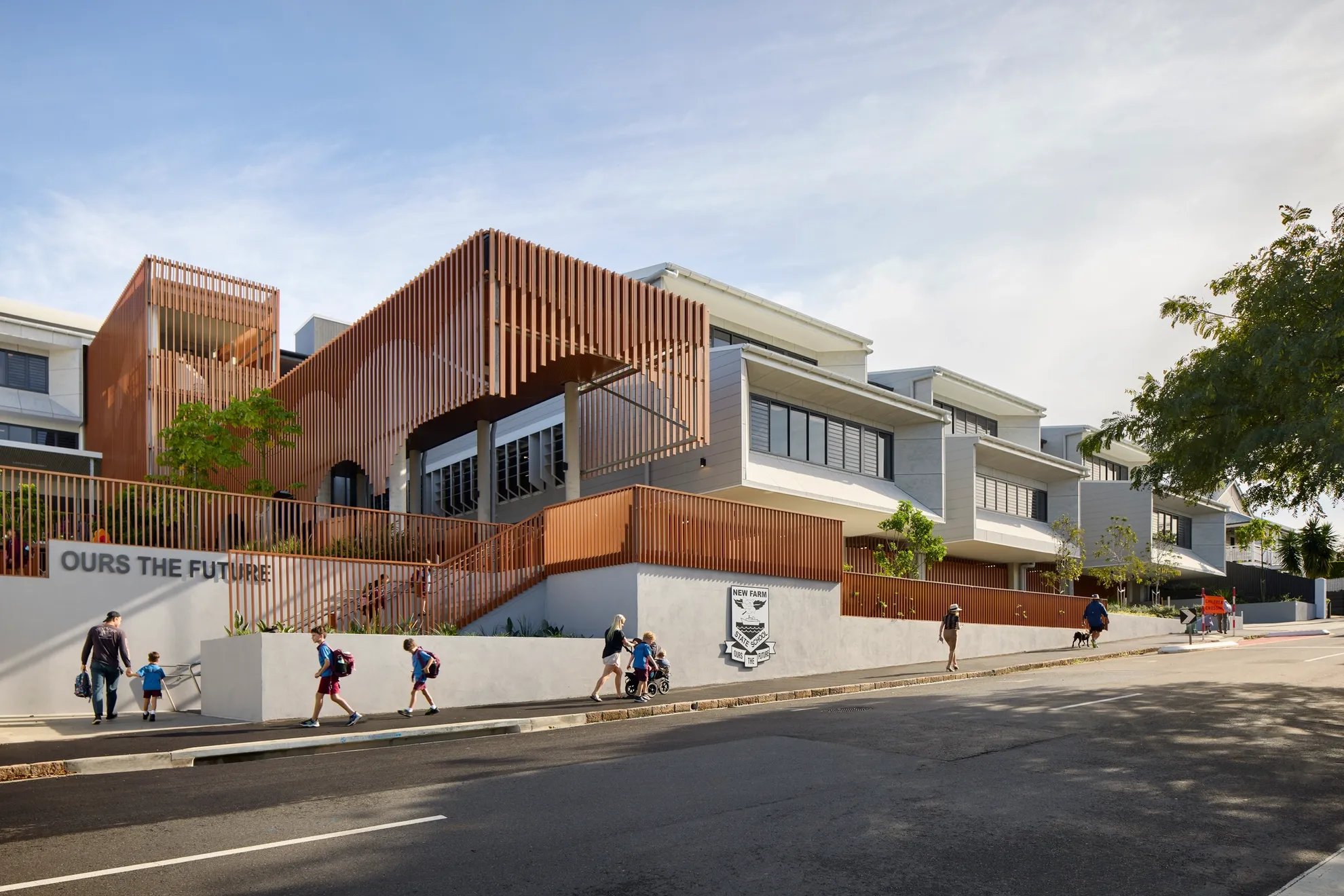
A master plan focussed on Neighbourhood Making
New Farm residents are understandably proud of their suburb’s distinctive character. Many of the older residences have received state heritage protection, and the school itself is heritage listed.
When a major refurbishment of the school was proposed by the Department of Education, community members raised a number of concerns around development’s impact on the character of the surrounding streets.
While devising a new master plan for the campus, we demonstrated an inclusive process of community engagement, running multiple workshops with the school and public.
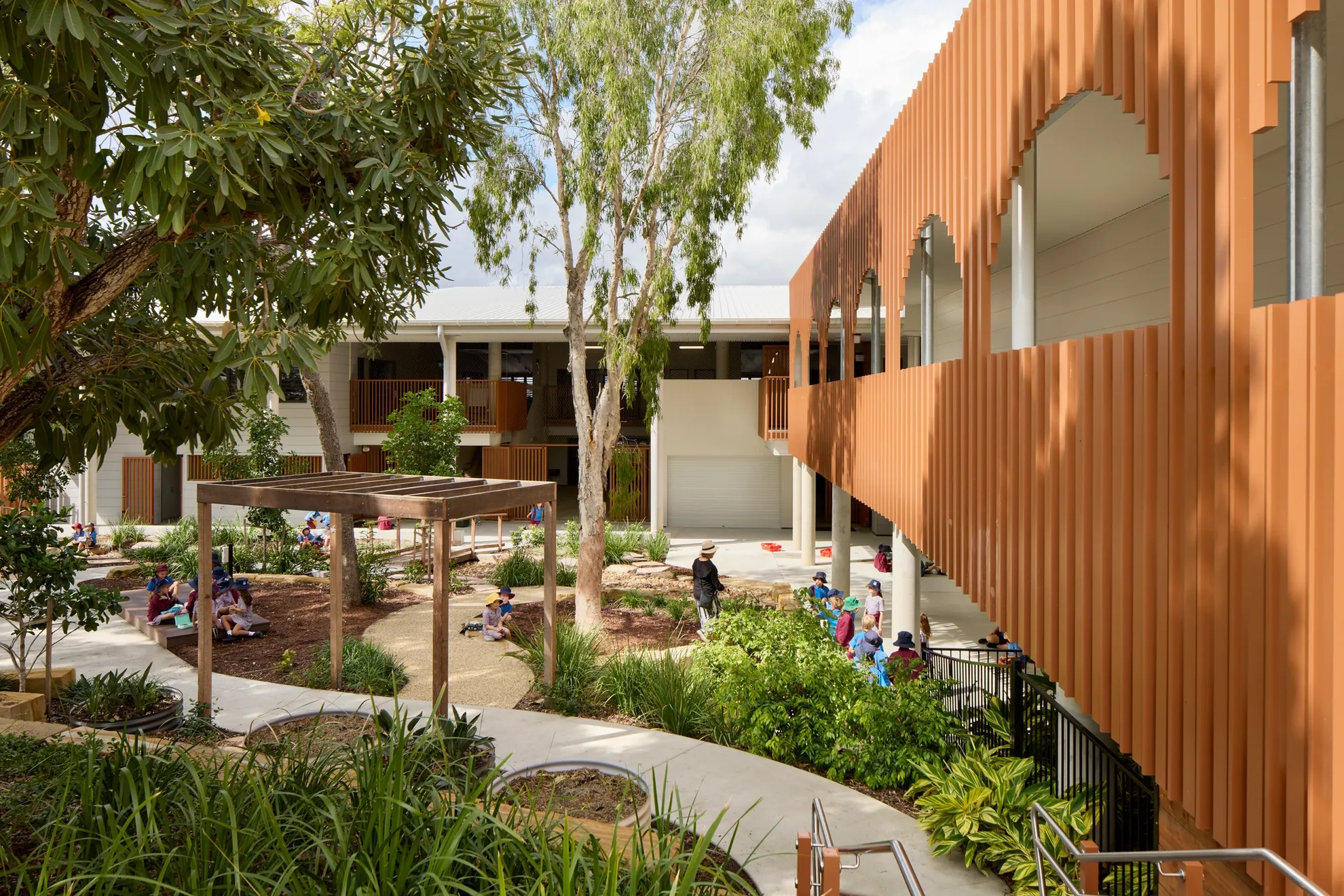
Our master plan visually integrates with these heritage aspects, brings more green space to the area, improves wayfinding and traffic flow and incorporates a sense of Neighbourhood Making, encouraging community members to interact with the school grounds.
To invite parent and community participation, we introduced a welcoming arrival space and a community promenade, linking the new Annie Street drop-off to the new administration building reception.
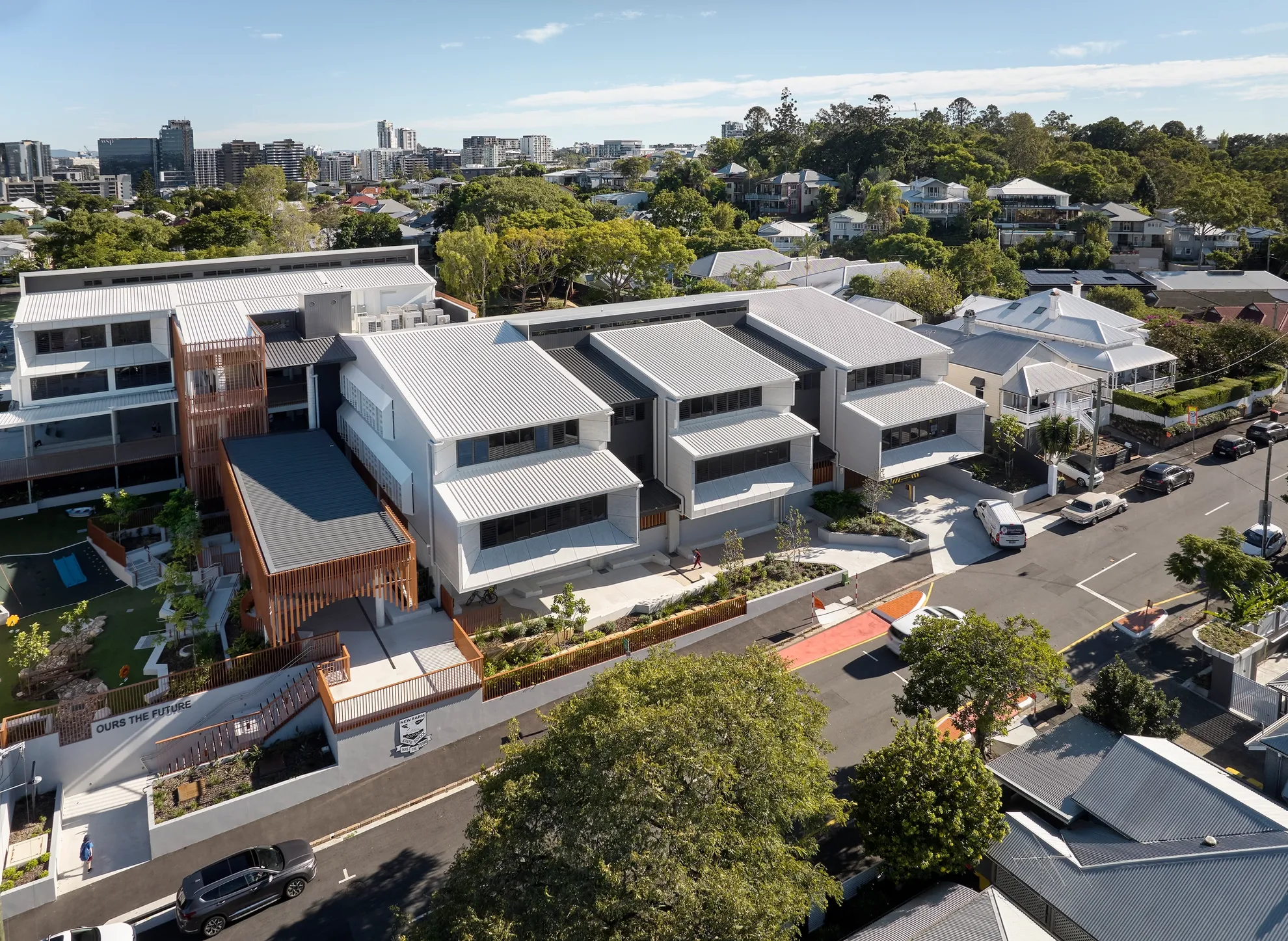
Introducing New Farm’s “Learning Street”
We envisioned a school completely integrated with the tight-knit community surrounding it. New Farm State School is celebrated for being part of the historic neighbourhood, our team were keen to understand how this would influence the design.
BVN introduced a brand new Learning Street, cut through the middle of the campus, interlinking old and new facilities to create a series of vibrant and colourful learning environments with a neighbourhood street feel. It forms a central spine for the school, flowing between indoor and outdoor work and play spaces, community gardens, a new multi-storey learning centre and spaces for STEM education and teacher development.
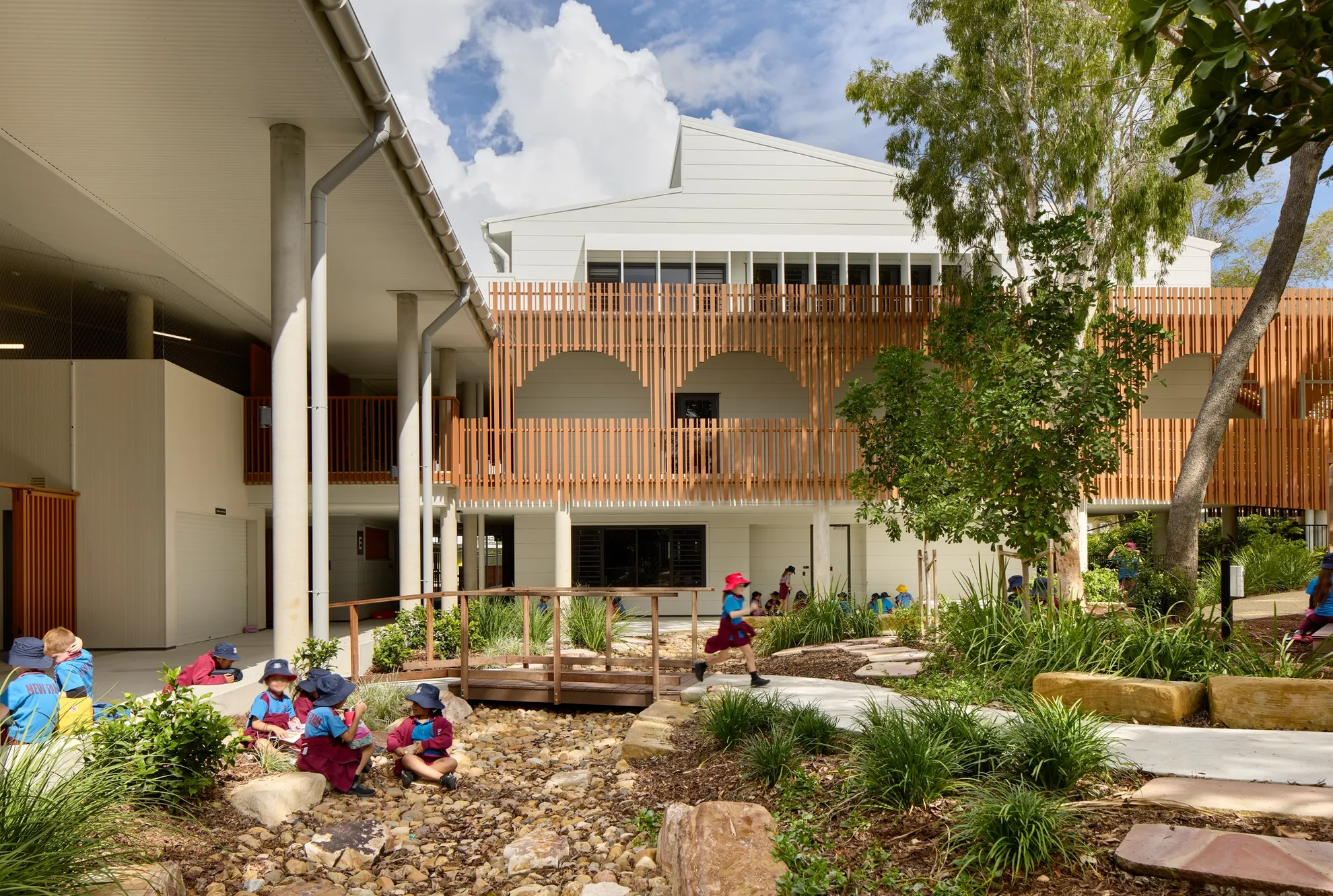
Integrated outdoor rooms
Learning Street was conceived as a way to integrate buildings and open spaces to create a cohesive and stimulating learning environment. Buildings along Learning Street frame ‘outdoor rooms’ in-between – rooms that provide an extension of the collaborative learning environment, blurring the boundaries between classroom and playground.
A tree-lined path links the oval to Little Farm, a beautiful natural setting focussed around the existing amphitheatre, which we rejuvenated with the addition of sandstone seating. Little Farm features a yarning circle for student gatherings and integrates eco-science studies with bee hives, frog ponds and chickens.
Our renewal of the early learning precinct allowed us to bring in a new outdoor space, the Early Play Park - an age-specific playground for pre-K activities.
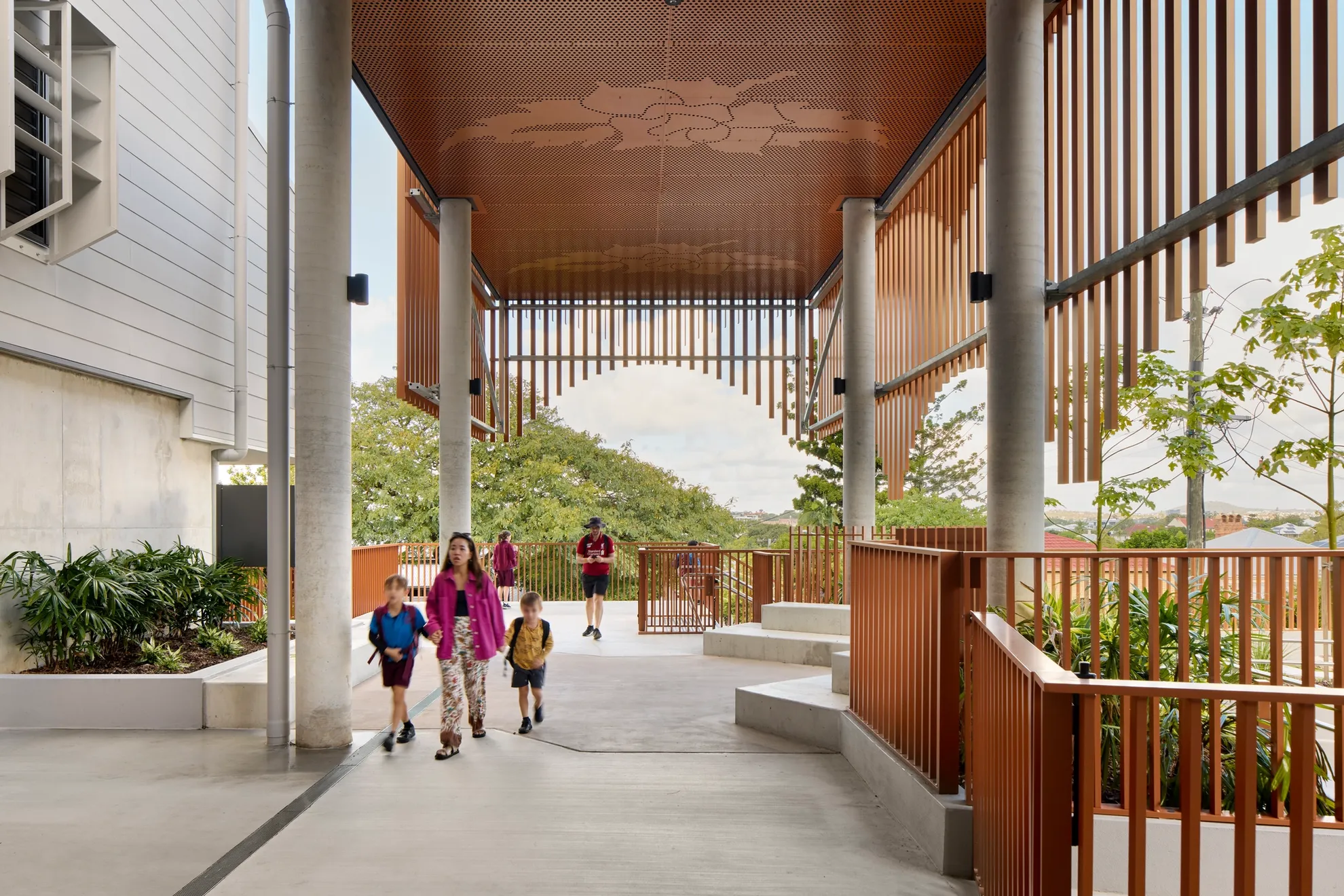
Collaborative Learning Hubs
Old-fashioned classrooms have been replaced by spaces for contemporary learning – collaborative, flexible and interactive.
There’s an abundance of open space for gatherings, presentations and group activities, while smaller working rooms provide more intimate learning environments. A scattering of informal breakout areas encourage learning activities to take place outside the classroom.
Buildings are interlinked, with double-height volumes and glazed walls enabling cross-views and connectivity between levels.
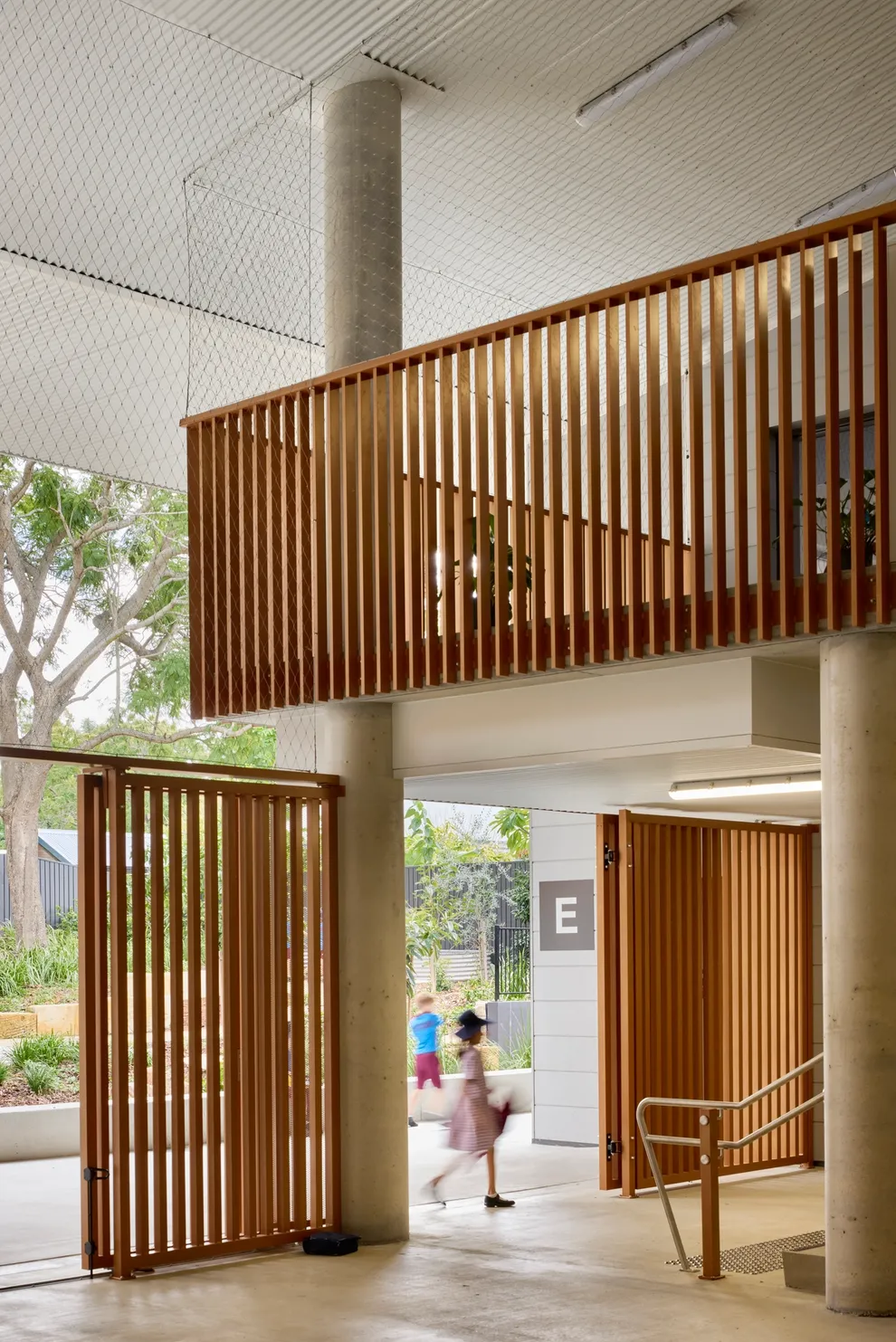
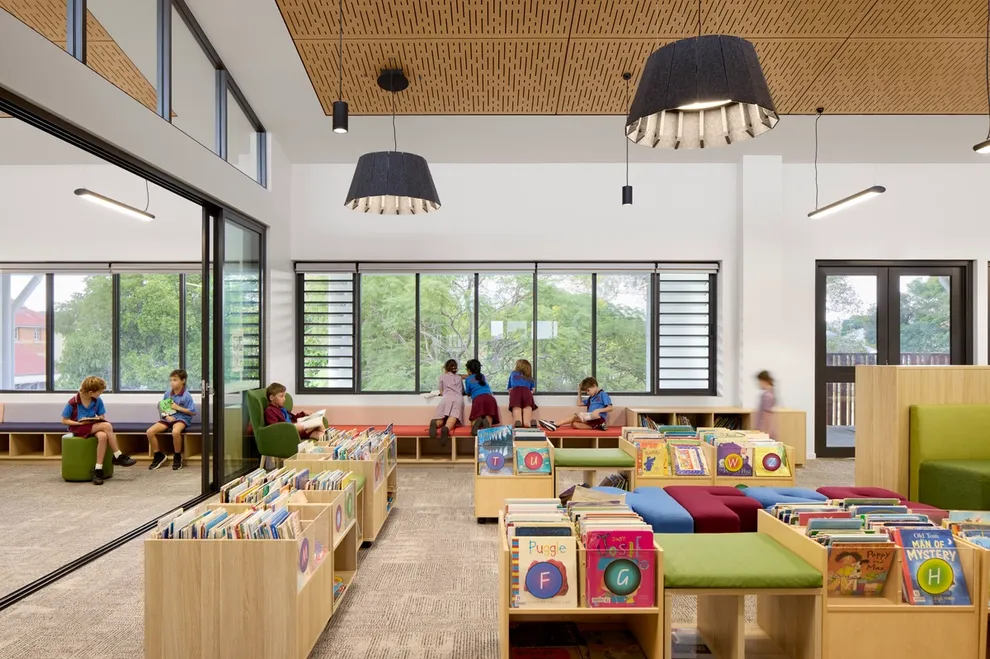
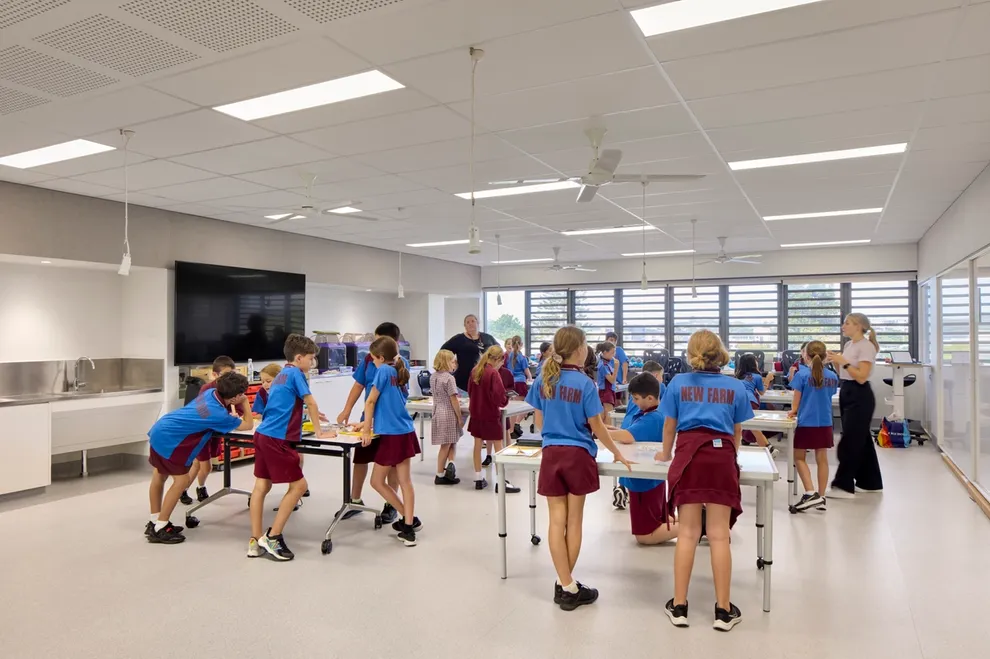
An identifiable and vibrant setting
The new buildings integrate sensitively with the historic feel of the school and suburb. Whilst they have their own character, in the materials, palette and unique architectural elements are references to the school’s 120 year heritage, and its distinctly Queensland context.
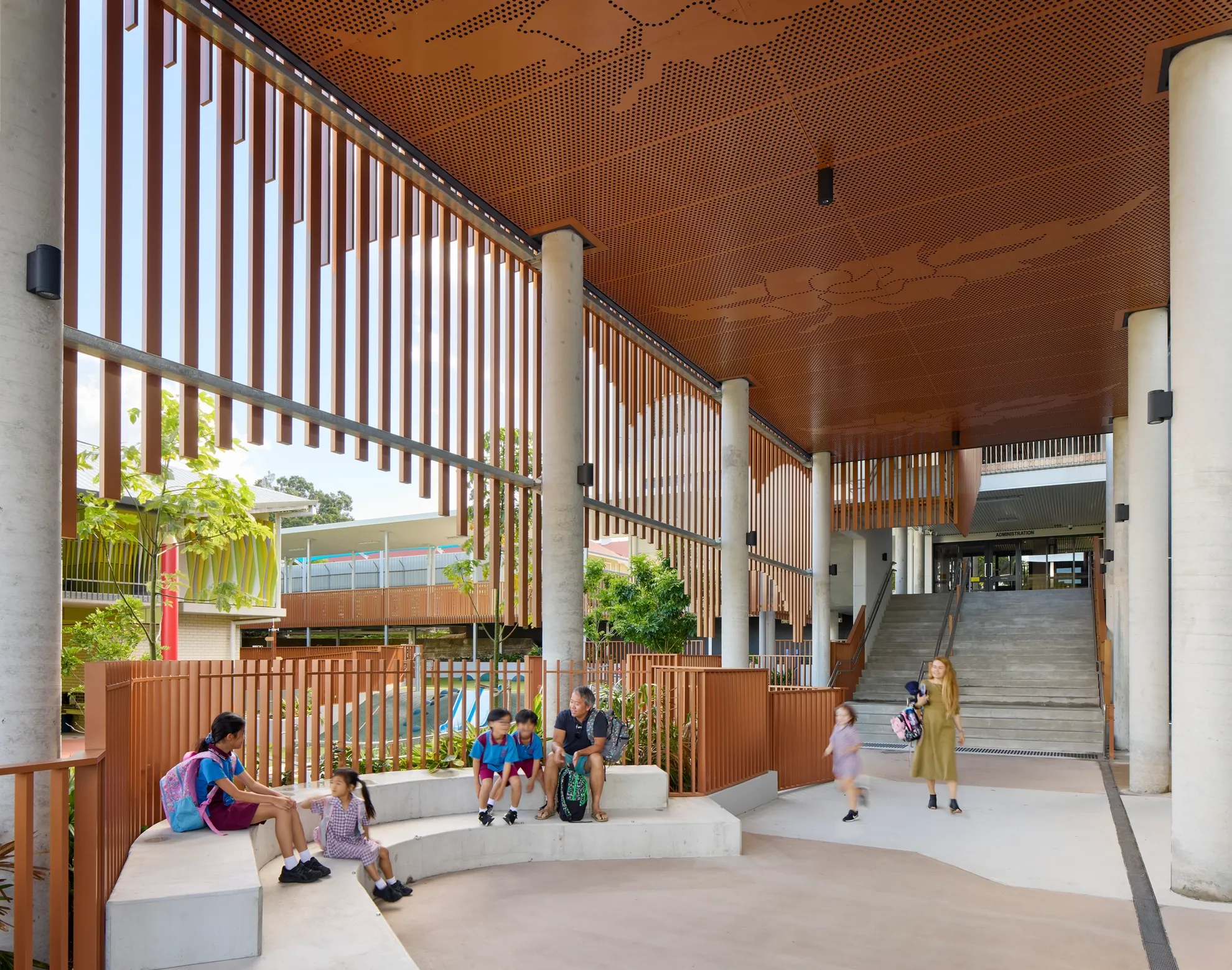

Surrounded by sub-tropical landscaping, the new buildings draw inspiration from climate-hardy Queenslander homes, with deep verandahs and low eaves marking their north-west facades, and angled sunshade hoods protecting the south-west windows.
Buildings to Annie Street take on the tones and textures of the surrounding houses and volumetrically mimic the residential rhythm of the street.

A success for the school and community
Our master plan was fundamental in reorganising a school built at the turn of the 1900s preserving its context while unlocking new learning opportunities for the students of the future.
Credits
BVN
Consultants
Archaeom, Bornhorst + Ward, JFP Urban Consultants, Philip Chun, Stantec
Consultants
Archaeom, Bornhorst + Ward, JFP Urban Consultants, Philip Chun, Stantec
Photography
Tom Roe
Video
Tom Roe
