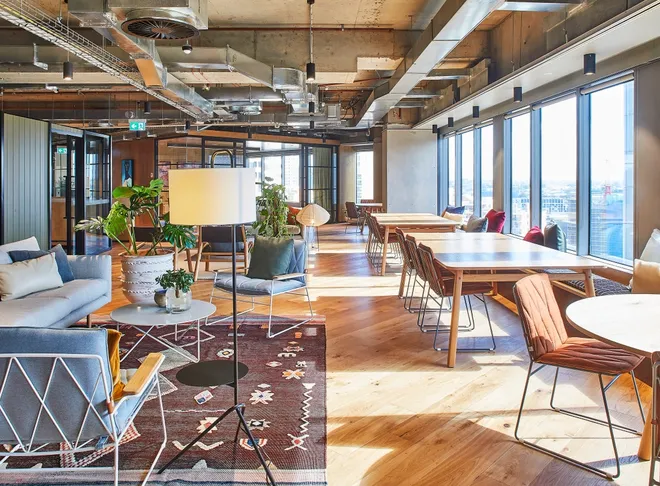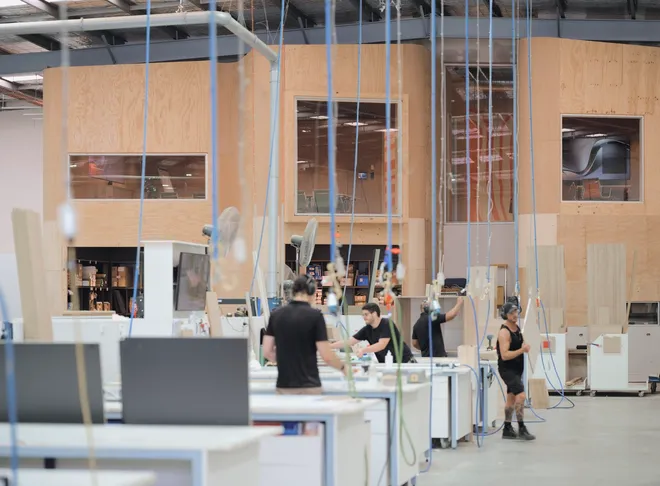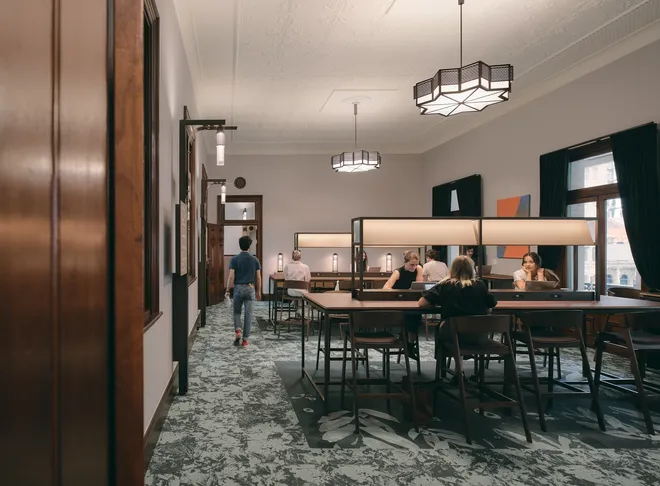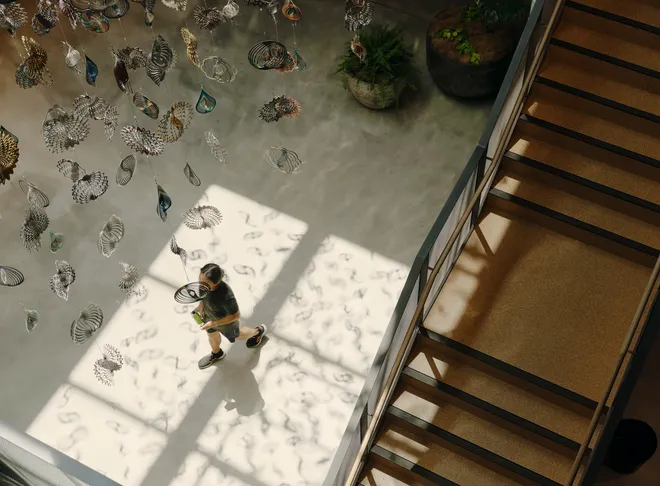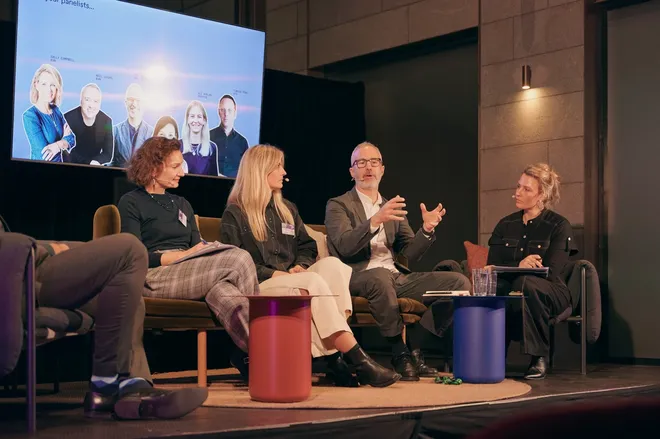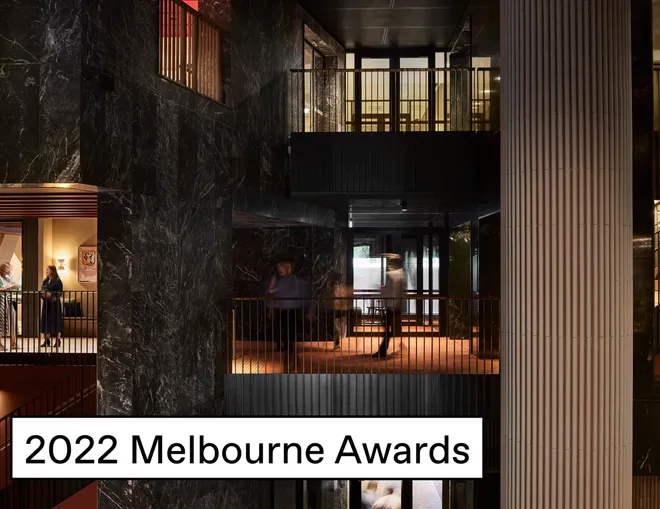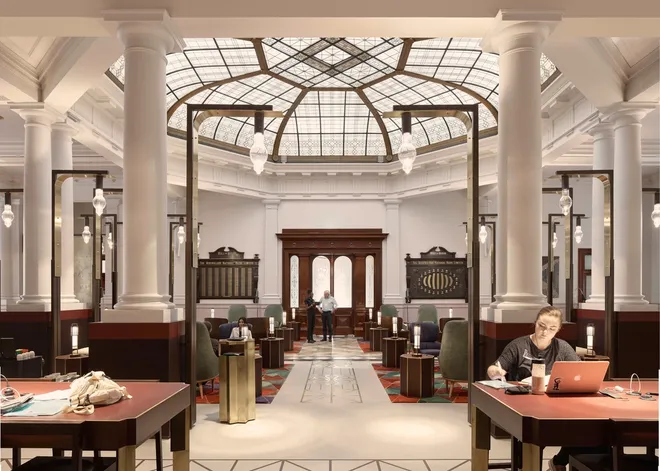Interiors
Welcome to a thriving business hub. 550 Bourke St embodies GPT Space&Co's vision for adaptable workspaces that balance productivity and belonging.

Co-working culture is on the rise. Demand for flexible office spaces is growing apace according to recent reports referenced in Commercial Real Estate news.
Whether establishing a new business in the bustling CBD, extending global reach with a satellite city foothold, downsizing premises to suit the enduring preference for hybrid work or escaping the work-from-home juggle while retaining a remote working option, there are many reasons driving the upswing to shared workspace solutions that offer more than just convenience and connectivity.
Located between King and William Streets in Melbourne's CBD, 550 Bourke St represents the evolution of GPT Space&Co’s workspaces. A focus on flexibility gives the co-working leader a competitive edge in attracting and retaining members through all aspects of their business growth – be they solo operators, partnerships, start ups or decentralised enterprises.
By taking advantage of a range of bookable spaces and suites, entrepreneurs and small businesses can easily and affordably scale within the GPT Space&Co community. Cross-pollination between members happens naturally through shared spaces and amenities and is further enabled in social meet-ups orchestrated by workspace hosts.

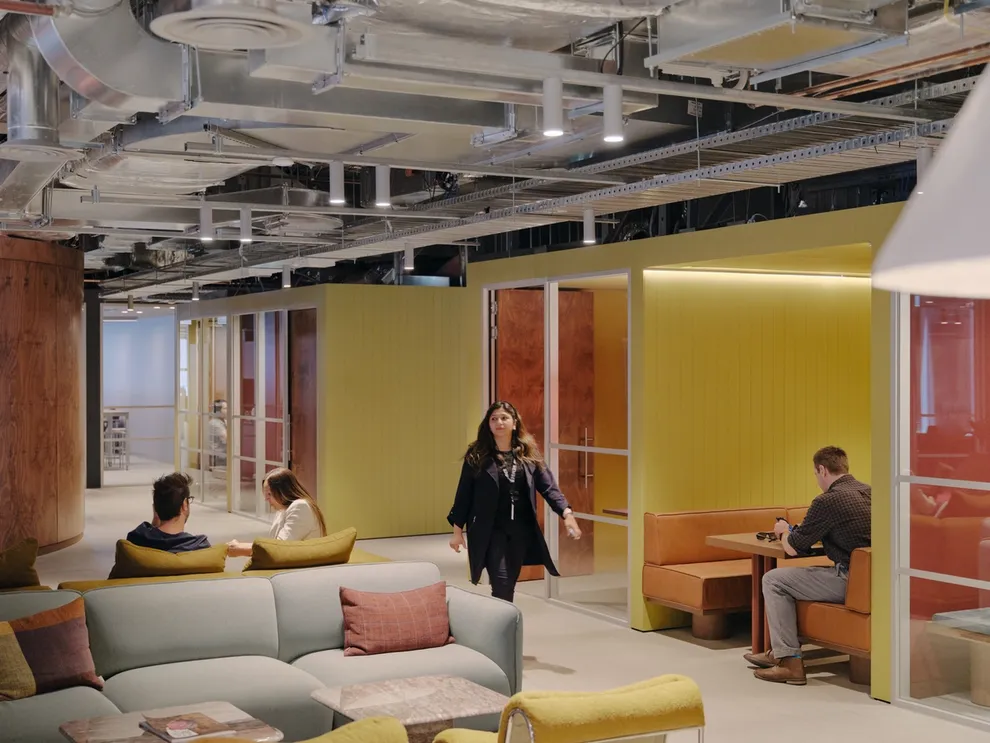
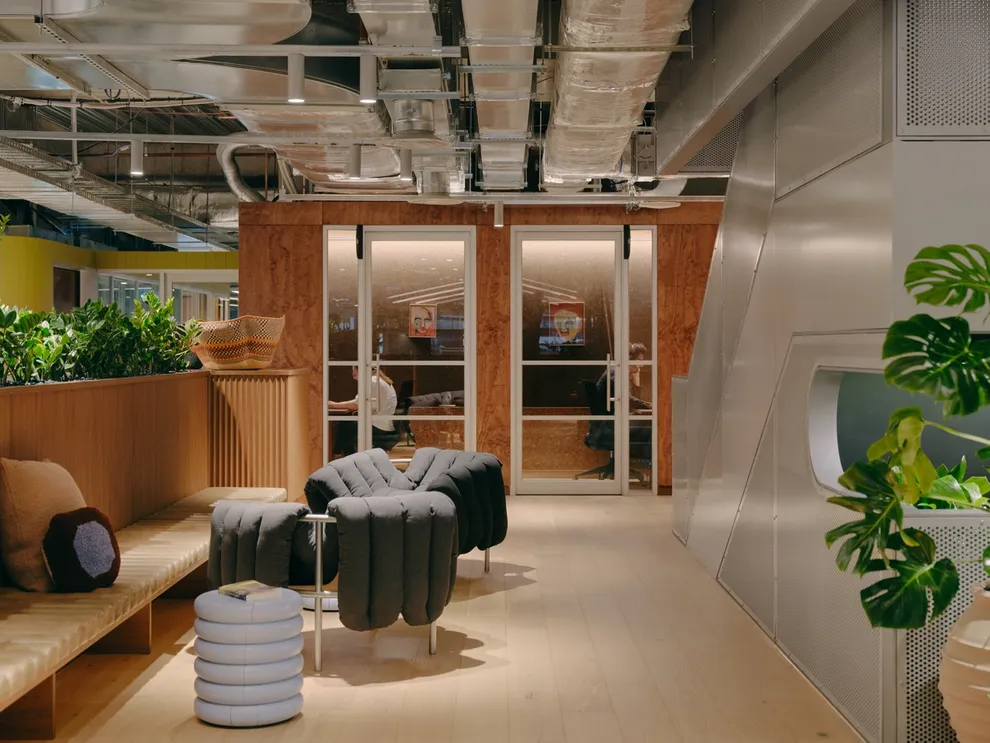
A blend of focused areas, team spaces and generous communal zones supported by welcoming hosts creates a dynamic atmosphere that forges a sense of belonging.
BVN’s design for GPT Space&Co’s 550 Bourke St delivers a co-working club that puts members in good company.
Sally Campbell – Principal
Room to grow
The fit-out stands out for its adaptability to user demands and building technology updates. Our kit-of-parts approach means members can configure spaces for their own business-specific needs. Private office suites catering to teams of two to 40 are complemented by low and high-tech workshops for hands-on projects, think-out-loud meeting rooms for brainstorming sessions, break-out zones as well as quiet nooks for individuals or small groups needing a focused environment. Members enjoy gathering in the social kitchen, bar and lounge areas.

Diverse spaces give members the freedom to choose settings that best suit their business needs, whether and whenever they require advanced audio-visual technology and conferencing tools or more traditional, lo-fi work options or a combination thereof.
Senior Practice Director, Marc Hine.
Connect... and disconnect
Optimised digital capability and collaborative AV technology facilitate seamless workflow and communication. Connections and connectivity find their counterpoint in quiet corners and no-tech ‘Zen rooms’ designed for switching off, allowing members to recharge and rejuvenate away from the digital world. Bike storage, secure lockers and high-quality end-of-trip facilities encourage members to arrive and leave using active forms of transport.
With work and wellness as flip sides of the same coin, GPT Space&Co's holistic approach sets their hospitality model apart when it comes to user experience and satisfaction.
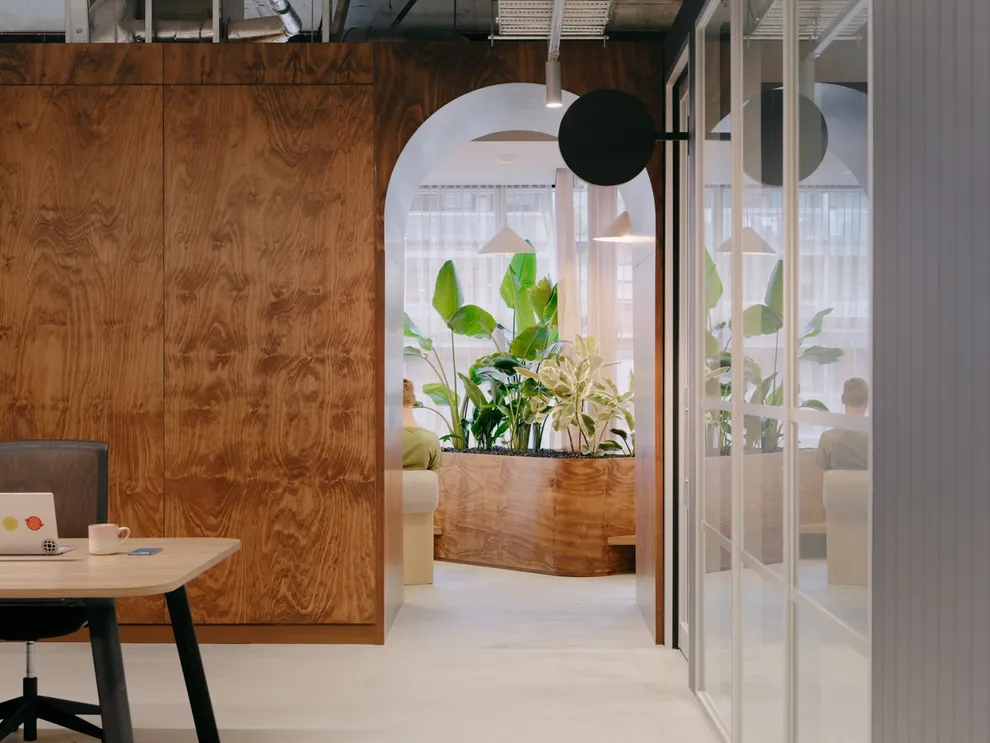

Design integrity and rigourous attention to detail reflects GPT Space&Co’s service quality. Special attention was given to intricate architectural joinery, interconnecting stairs, furnishings and feature walls where meticulous colour-matching of stained plywood wall and ceiling panels maintain continuity between spaces.

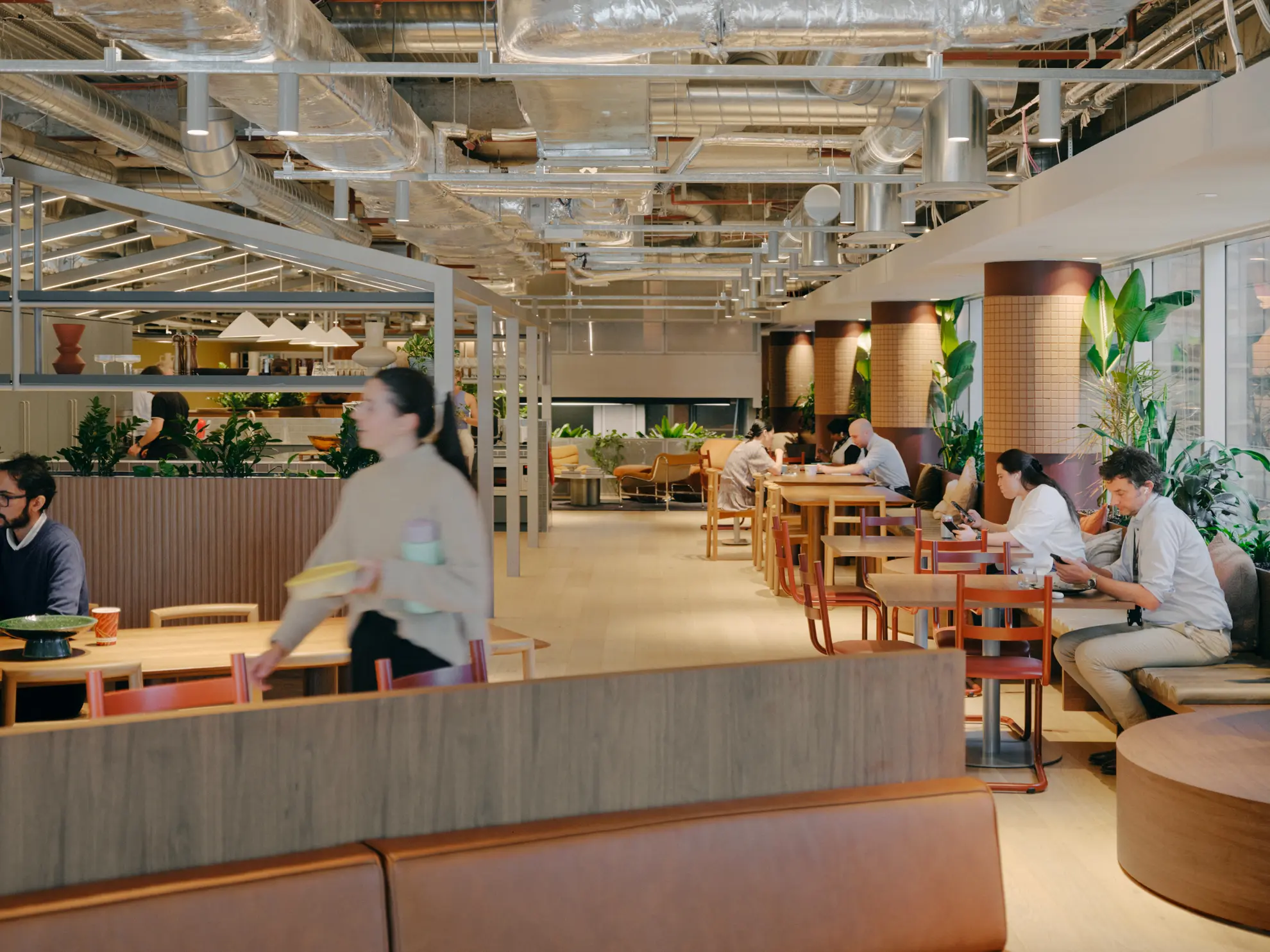
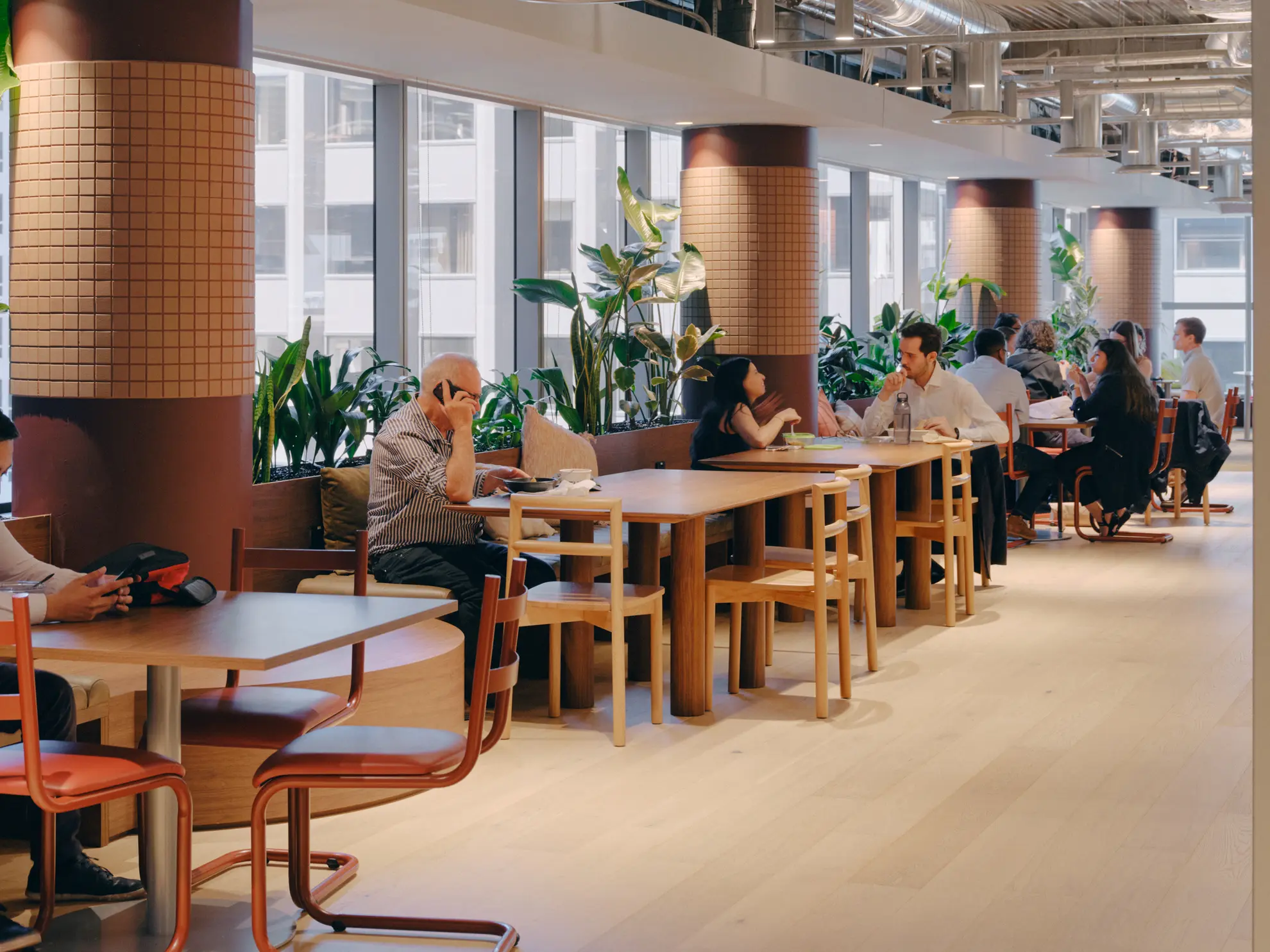
Sustainable and socially responsible by design
The 550 Bourke St fit-out demonstrates tangible economic, environmental and social dividends.
All construction rubbish was removed through our recycling partner, Revert Group. Our recycling strategy involved the introduction of clearly labelled bin that separated materials such as plasterboard, metals, plastics, cardboard etc. Revert were then able to dispose of each waste type at relevant recycling centres, which ultimately diverted over 33 of 37 tonnes of waste from landfill.
Existing steel members for the stairs were reused while incorporating new design elements. This prevented a large amount of steel wastage, expedited stair installation, saved money and reduced OH&S risks.
With BVN, GPT Space&Co and construction partner Renascent's shared commitment to increasing the number of women in construction, the main delivery team was over 42% female on this successful project.
Connection is what unites us. Being part of a community is empowering. Our members don't just work in our spaces; they unleash creativity, collaborate, discover, achieve, connect, and have fun.
GPT Space&Co.
Impact
female project team
material waste recycled
week streamlined timetable
sqm flexible workspace

