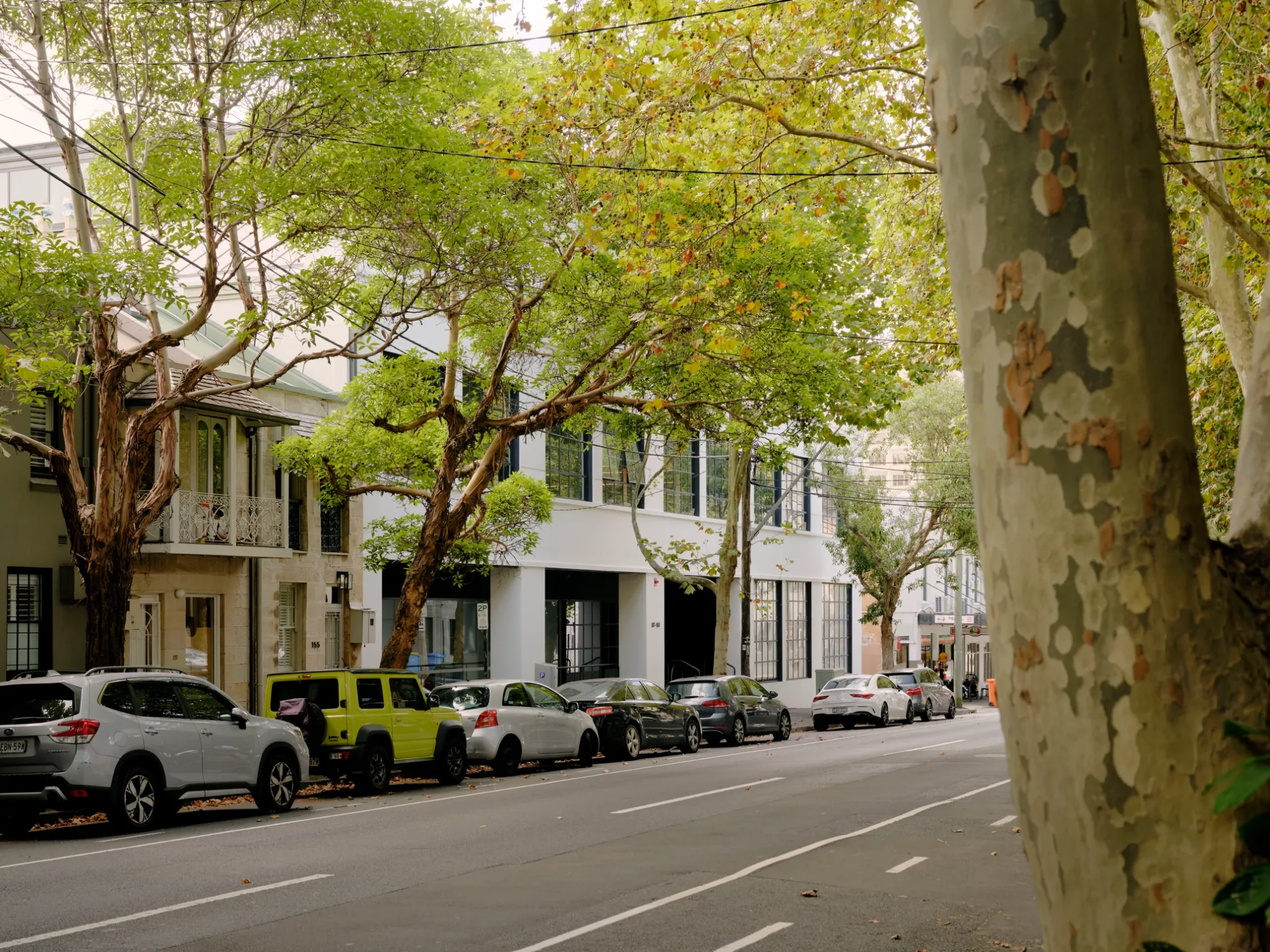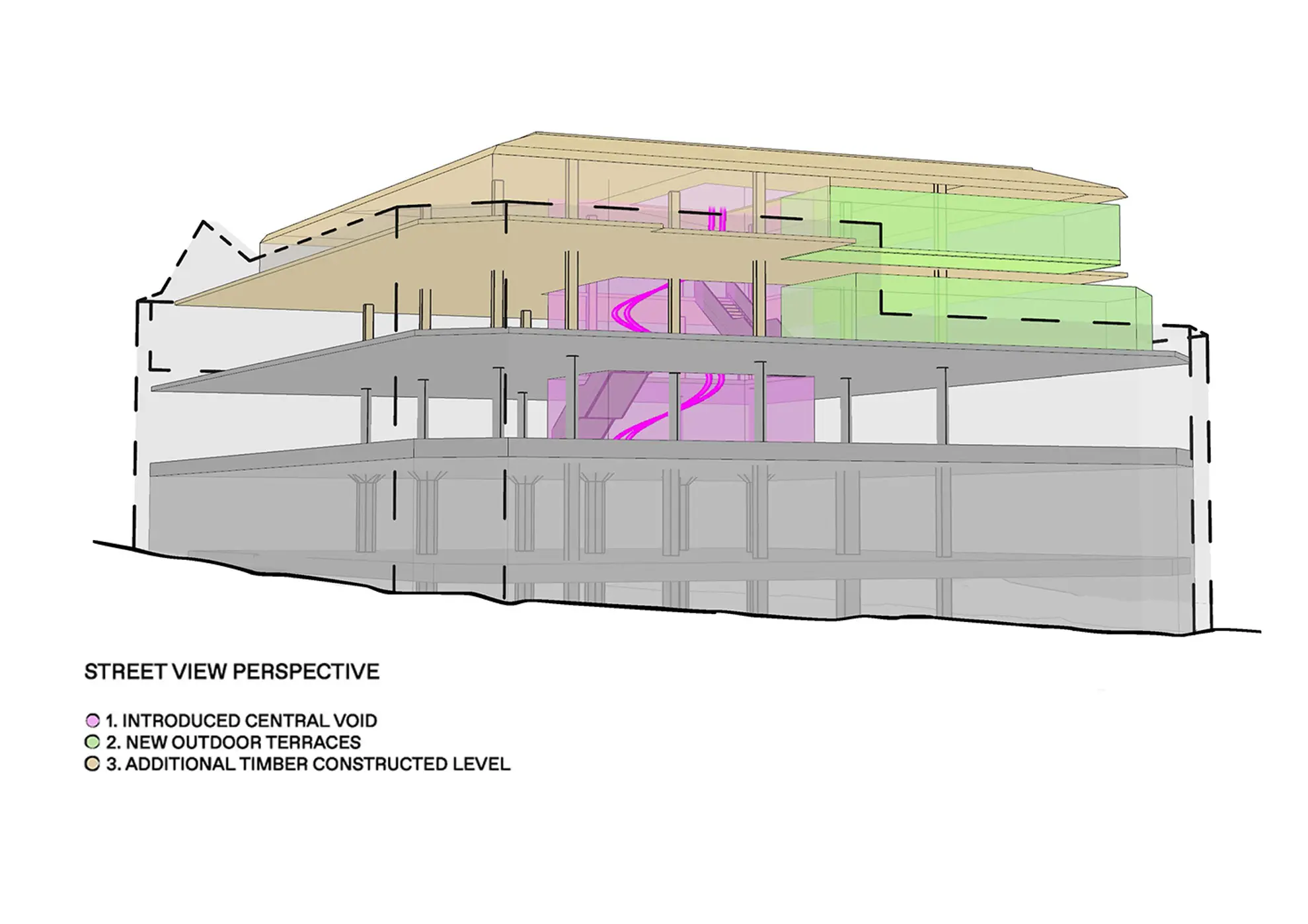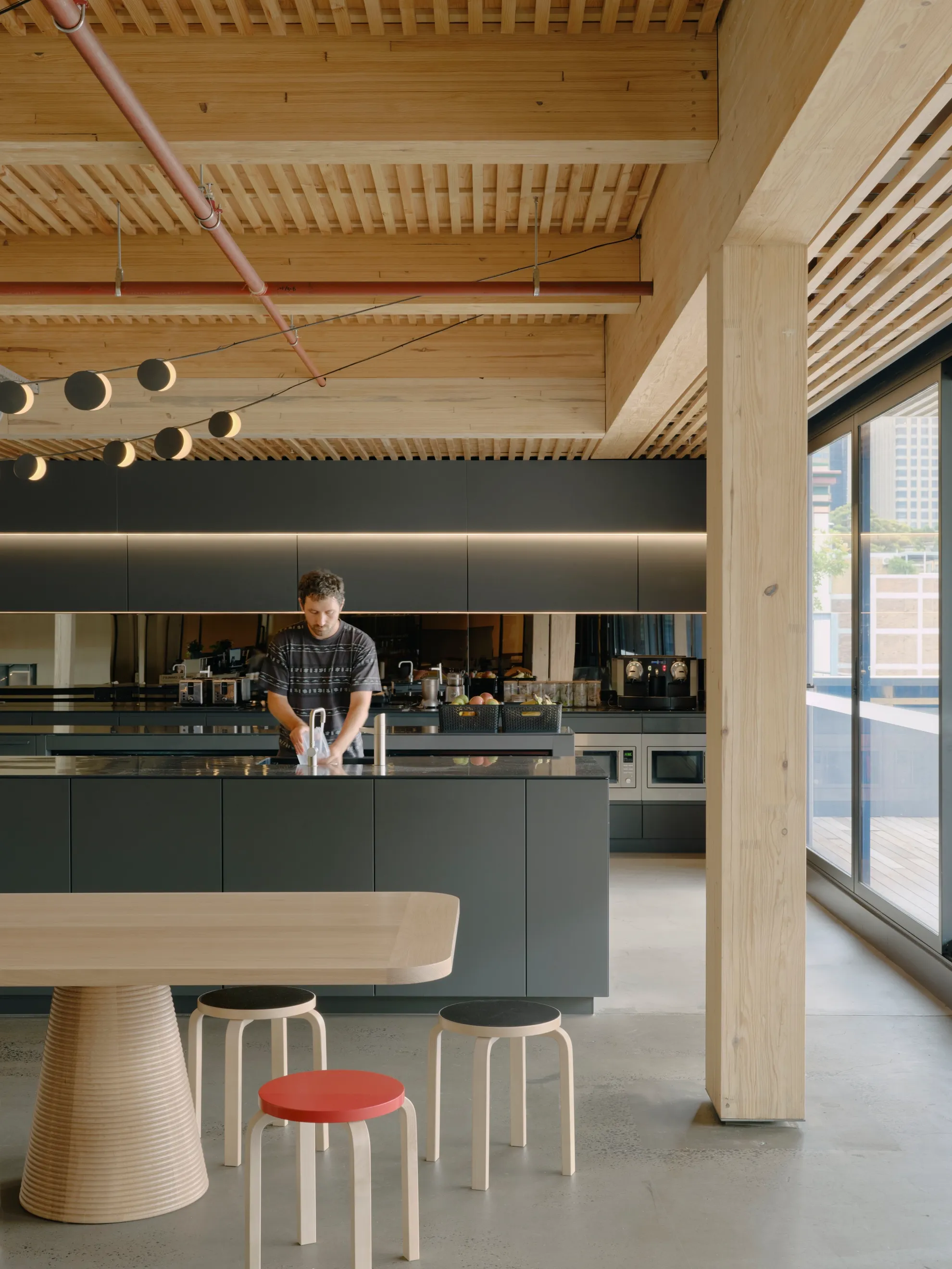Interiors
Darlinghurst Workplace, where the towering office blocks of the CBD end and the rows of terrace houses begin, Darlinghurst has a boutique inner-city flavour all its own.

The Radical Adaptation of a near-century old former car garage in the Sydney fringe suburb offered a vibrant modern company the opportunity to tap into two sides of a suburb’s identity – the storied history upheld in its architecture and the youthful urban buzz brought by its present day inhabitants.


A radical, yet sustainable choice
Our team were tasked with relocating a workforce of over 300 into an aging industrial building in a semi-residential street. 
Choosing to retain a building rather than demolish and rebuild often requires a radical reconfiguration of the available space. It is rarely the easiest approach, but can often be the most environmentally conscious one – substantially cutting down on the embodied carbon costs associated with new construction.

Aging gracefully
Built in the 1920s, the brick warehouse had undergone multiple transformations in its lifetime. Converted into commercial offices in more recent decades, the building was divided into multiple tenancies, layering the interiors with an assortment of temporary fit-outs.
These layers have been peeled back, exposing the boldness and simplicity of the structure. Timeless and robust, the renewed interiors reflect both the building’s industrial past and the future-focused thinking of its new owners.


New life, new layout
Working with an environmentally and economically conscious brief, the design team were careful to keep as much of the internal structure as possible.
A newly added top storey was built using cross-laminated timber, while the exterior shell was left intact, retaining the original character of the building from the street.


We opted to strip back and expose the original concrete floors 
A full height void pierces the centre of the building, with a skylight welcoming sunshine deep into each of the workplace’s three storeys. The void also works to improve visibility and encourage collaboration between staff. Phone calls from one team member to another are now incidental chats on the open stair, or meetings overlooking the void from a communal break-out space.
To encourage movement between levels, communal spaces are intentionally located on the middle floor. Here, a theatre-style meeting room features tiered seating with colourful beanbags, and an open kitchen spills out to an expansive terrace.
A social space for soaking up the setting’s urban vibes, the terrace takes in views across Darlinghurst’s historic laneways and out to the city skyline.

Cascading from the skylight is a shimmering sculptural installation by American artist Nick Cave 
Ascending to the top floor, the material palette softens, invoking a tree-house atmosphere with cross-laminated timber columns and pine batten ceilings. Linking all floors is a stair with perforated metal balustrades. A cross-section revealing the meeting point of old and new, the void puts the entire story of the building on display, from warehouse to treehouse.
Determined not to feel like a formal, purely functional workplace, the fun and humour at the heart of the company culture have been injected into the architecture through colour, material selection and carefully positioned props.


A better workplace for people and the planet
We established the creation of a new chapter in an old building’s story by placing the well-established company culture of its owners at the forefront and allowing the design to respond.
The workplace delivers multiple health and wellness benefits: access to fresh air, built-in flexibility, opportunities to foster culture and connection, and a neighbourhood-type feel – a kind of extension of home. Retaining and redesigning old buildings questions conventional typologies, encouraging creative ways of thinking about how a space should look and feel.

Credits
BVN
Consultants
Curatorial+Co, Concise Management Systems, Koda Lighting, Landsberg Garden Design, Peloton Constructions, M+G Consulting, RTW Consulting Engineers, Holmes Aus & NZ, BCA Logic, Mersonn, SLR Consulting, Traffix, Bee & Lethbridge
Consultants
Curatorial+Co, Concise Management Systems, Koda Lighting, Landsberg Garden Design, Peloton Constructions, M+G Consulting, RTW Consulting Engineers, Holmes Aus & NZ, BCA Logic, Mersonn, SLR Consulting, Traffix, Bee & Lethbridge
Photography
Tom Ross
Video
Tom Ross