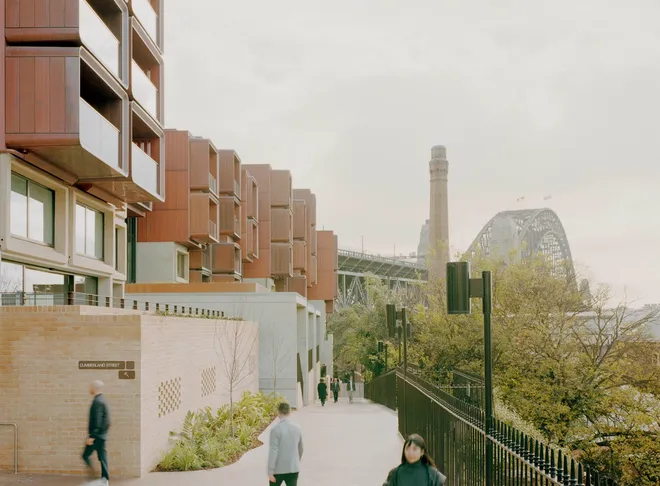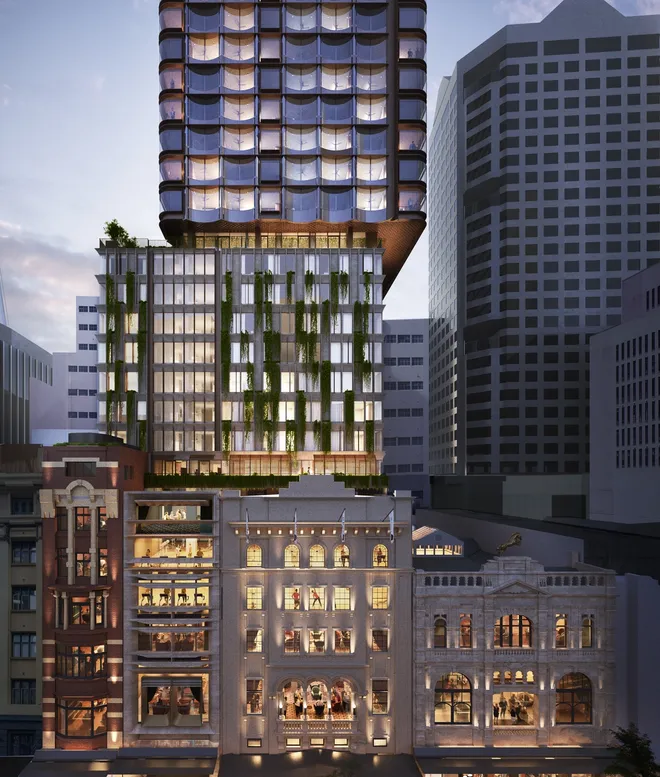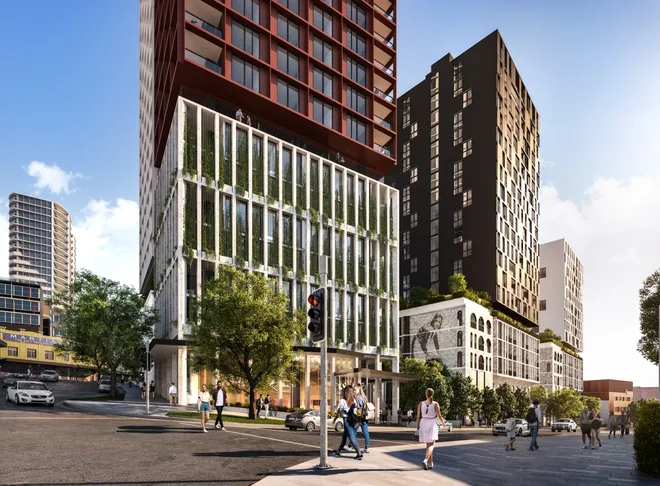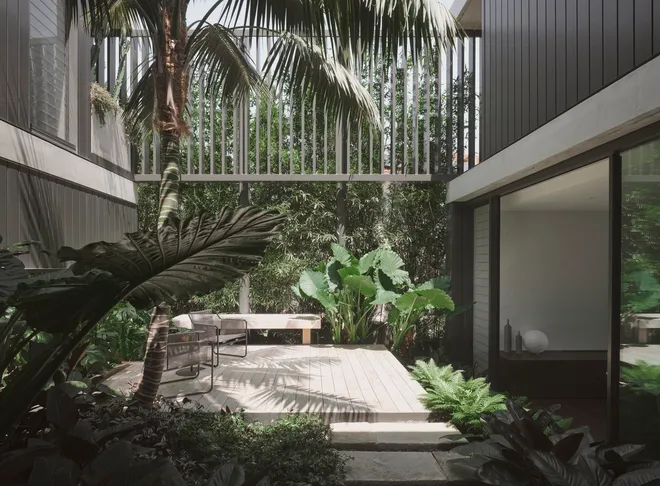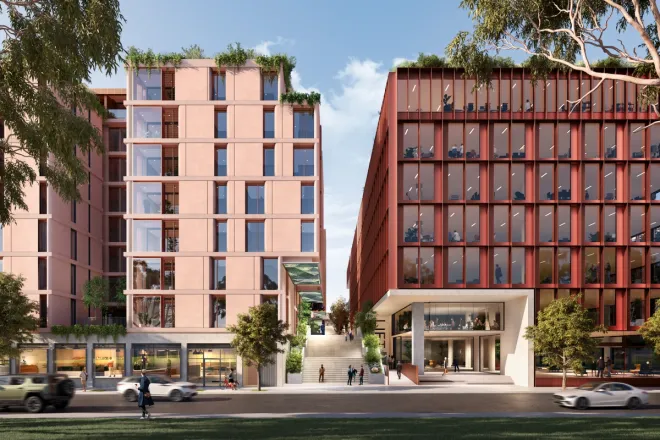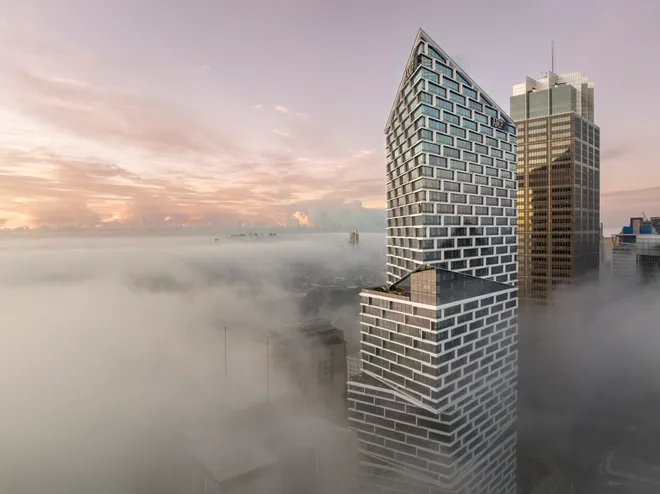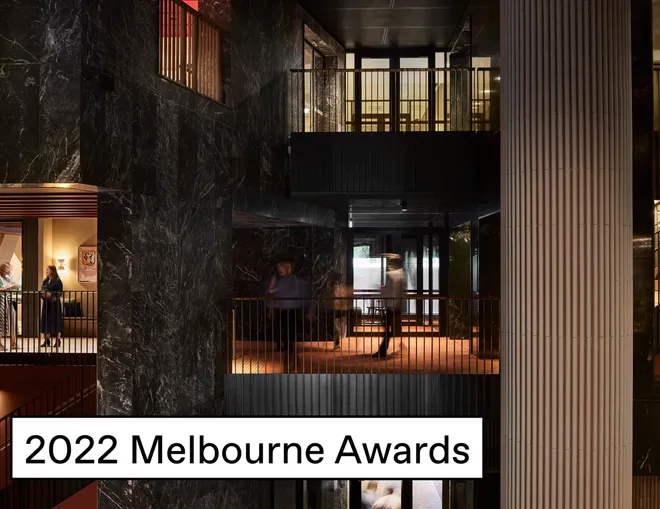Architecture
Cascading terraces green the skyline.
A 'green waterfall' defines the wedge-top form of this distinctive downtown hotel development in Haymarket, Sydney.

This new development points a green arrow toward a more sustainable future for the hotel industry
Located at the corner of Sydney’s Pitt and Hay Streets, our 16-storey mixed-use development for Anson Group is destined to enhance the city’s bustling Chinatown district with a 318-key hotel, sky terrace restaurant and bar that overlook Belmore Park – as well as street-level retail, a supermarket and basement carparking.
Close collaboration between architects BVN, town planning consultants Architectus and City of Sydney improved the commercial and public prospects for this project.

BVN generated the building’s distinctive form in response to a prescribed solar plane that limits overshadowing of Belmore Park to the south of the hotel. Woven with climbing greenery, the angled roof plane appears to expand the parkland canopy skyward and gives guests the option of private terrace suites for their Sydney stays.
Seen from the public domain, hotel suite terraces framed by climbing plants unify the architectural form and connect the building to its park side setting. Recessed setbacks that define the podium and tower also provide generous rooftop spaces that adjoin the hotel’s sky lobby, restaurant and bar. Given the orientation of these open-air spaces, views extend across Belmore Park into the urban fabric around Central Station.
This is a building that works all the angles to deliver amenity and character into downtown Sydney.
Principal, Phillip Rossington.
Verdant species requiring minimal watering have been selected to suit the location and microclimate. Planters and planting retain rainwater thereby reducing stormwater runoff. Additional environmental advantages of this green roof include increasing biodiversity and augmenting habitat for beneficial insects and birds; improving air quality; and shade provision to moderate urban heat island effects.
The podium height respects that of neighbouring buildings including the heritage-listed Manning Building and Capitol Theatre. Easement constraints became opportunities to connect Campbell and Hay Streets with a pedestrian thoroughfare to Belmore Park. Activating the new laneway through retail and hospitality outlets further knits the hotel complex into one of Sydney’s most vibrant, accessible and well-serviced precincts.
Credits
BVN
Collaborators
Architectus provided town planning services as part of the BVN's consultant team on this project.
Consultants
Architectus (town planning consultants), 360 Degrees, Acoustic Logic, Linarch Pty Ltd, Meinhardt Australia Pty Ltd, Morris Goding Accessibility Consulting, Northrop Consulting Engineers, SLR Consulting Australia Pty Ltd
Collaborators
Architectus provided town planning services as part of the BVN's consultant team on this project.
Consultants
Architectus (town planning consultants), 360 Degrees, Acoustic Logic, Linarch Pty Ltd, Meinhardt Australia Pty Ltd, Morris Goding Accessibility Consulting, Northrop Consulting Engineers, SLR Consulting Australia Pty Ltd
