Architecture, Interiors
A contemporary, coastal sanctuary celebrating harbour views, family life and green oases.
Manly Cove Residence capitalises on a remarkable cliff-edge setting while responding to family dynamics, privacy needs and coastal conditions — including the conservation of wildlife habitat.
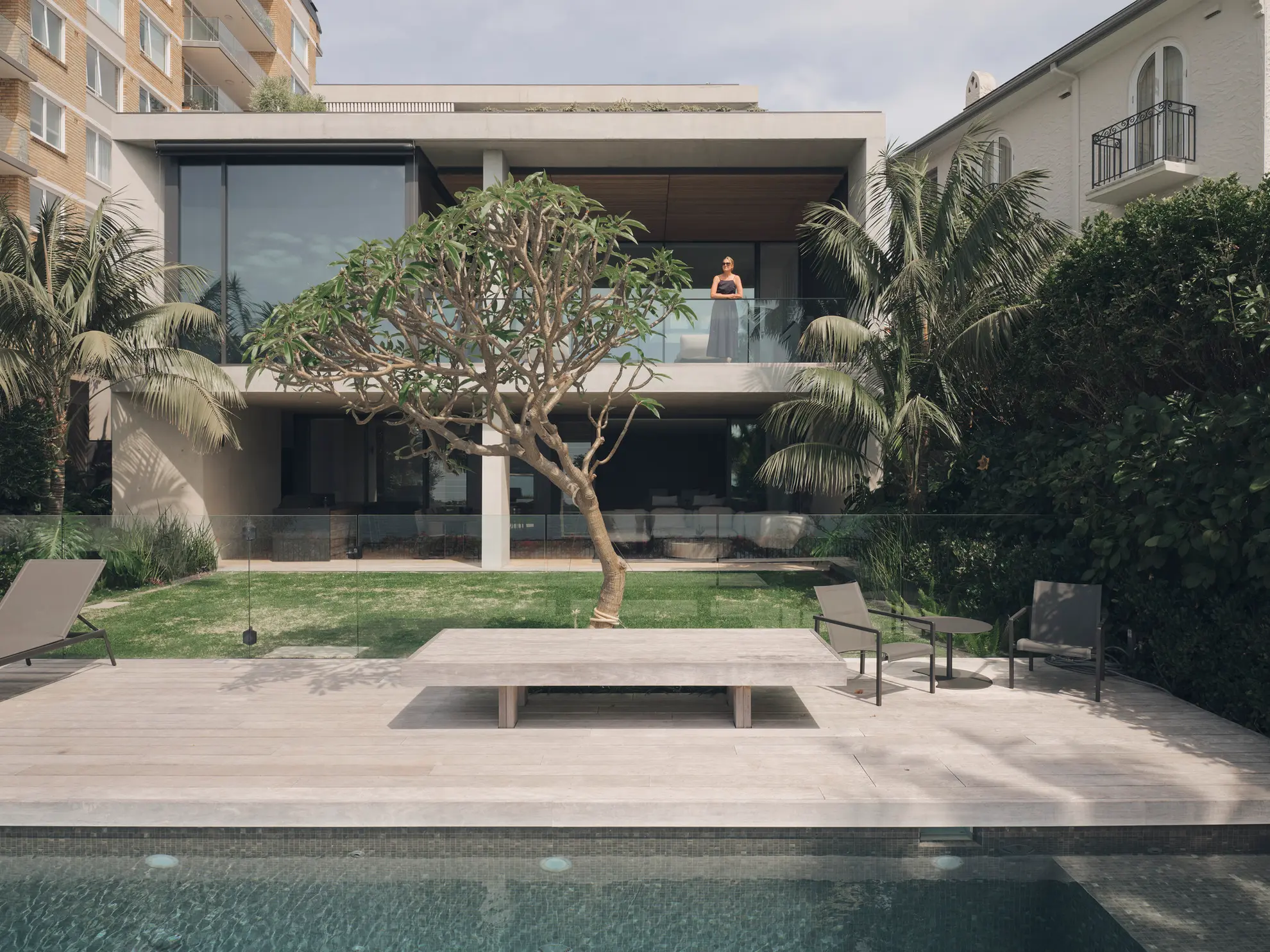
Changing up
The 814sqm street-to-waterfront block facing Manly Cove was the site of an aging three bedroom house, home to the clients and their two children. The family’s needs had changed over their fifteen years in the property, and a refresh was on the cards.
With the decision for a new build, 

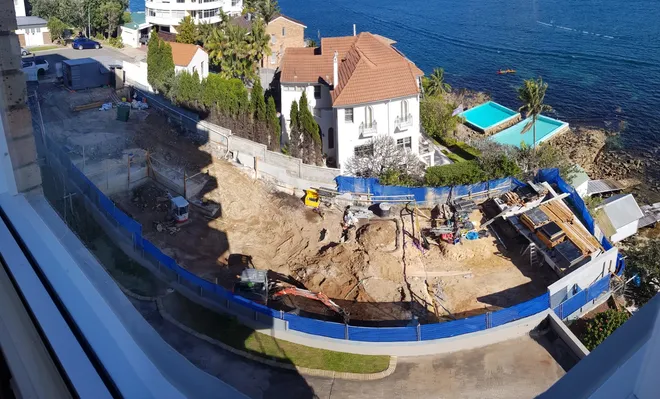



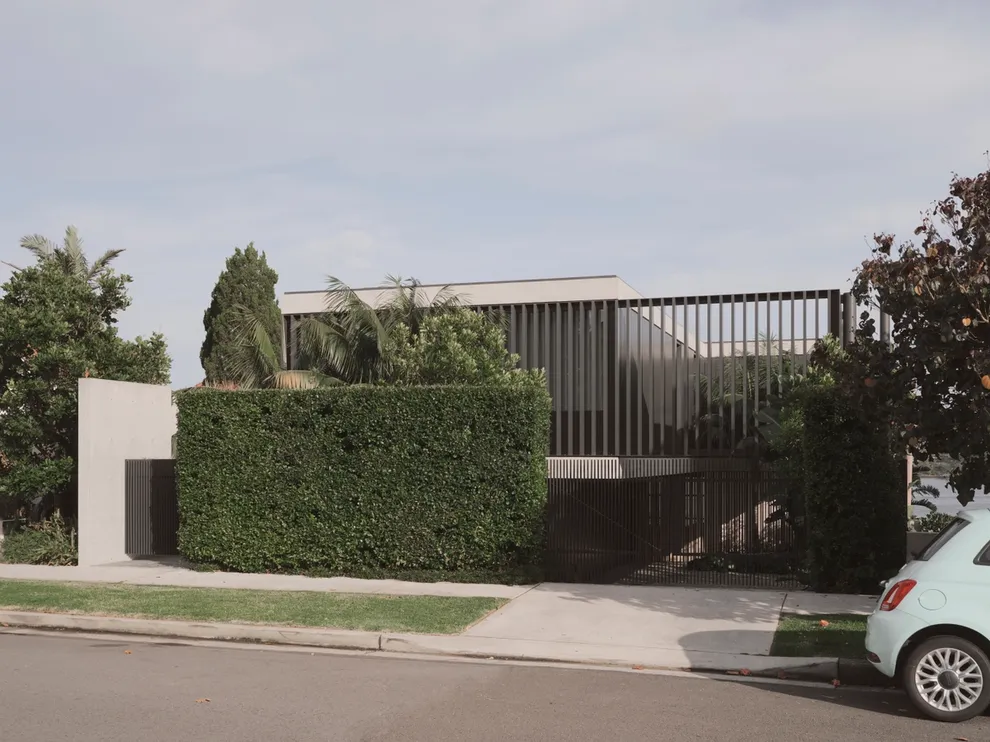
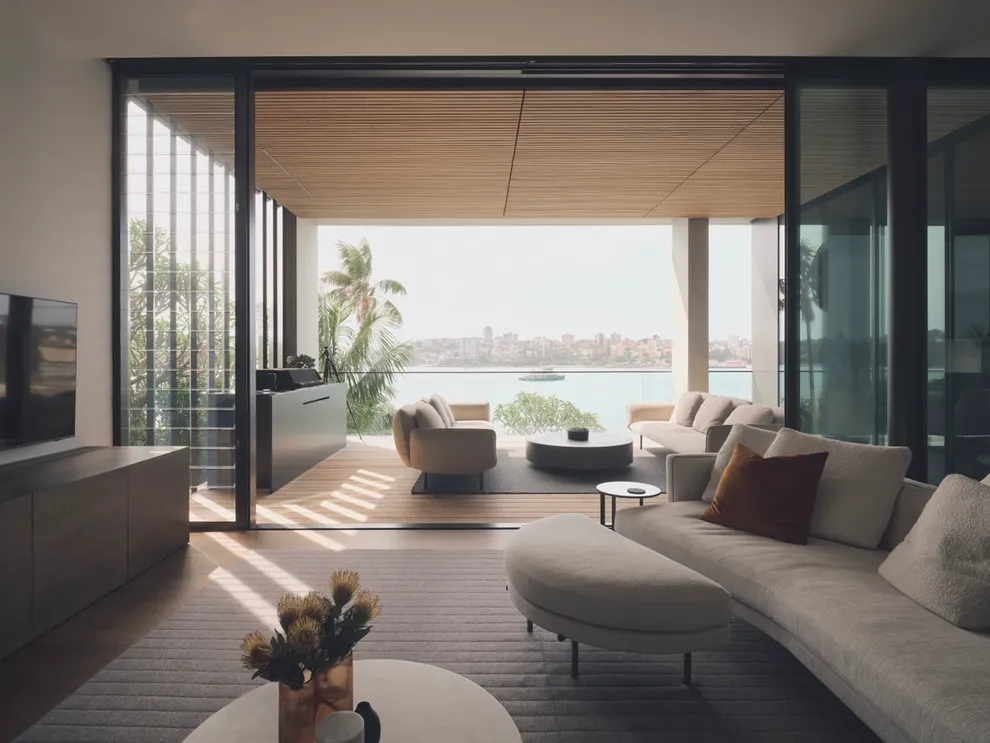
Framing those views
Location and orientation offered ample opportunity to prioritise panoramic vistas across Sydney’s North Harbour. BVN designed the residence across a series of concrete platforms that step down the slope, modulating its mass to follow natural terrain contours and meet zoning conditions.
Circulation through the grounds and home is orchestrated around harbour views. A sequence of courtyard gardens connect the site from street level, through the dwelling, to the water’s edge, maintaining a constant connection between interiors and landscape. The central courtyard allows inhabitants to look through the house to the entry or gaze out to the harbour. Home office spaces adjacent to this courtyard offer quiet working zones that benefit from connection to the landscape and sightlines to the water.
Lush planting and facade screening shield the formal entrance courtyard and terrace sidings to maximise privacy from the street front and adjacent apartment block.

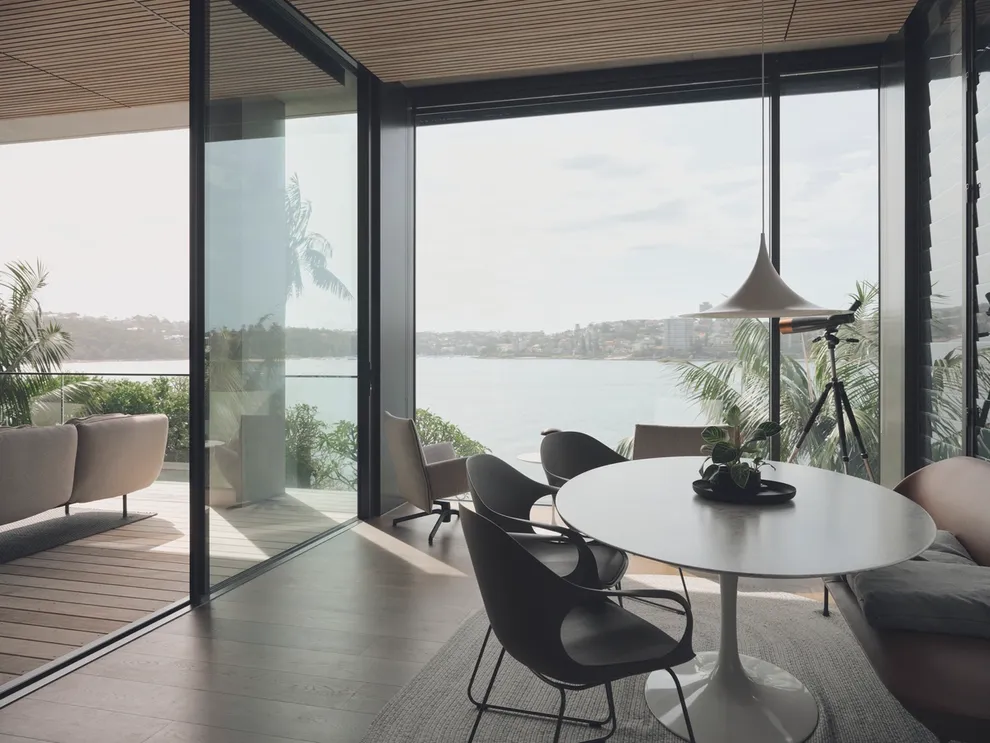
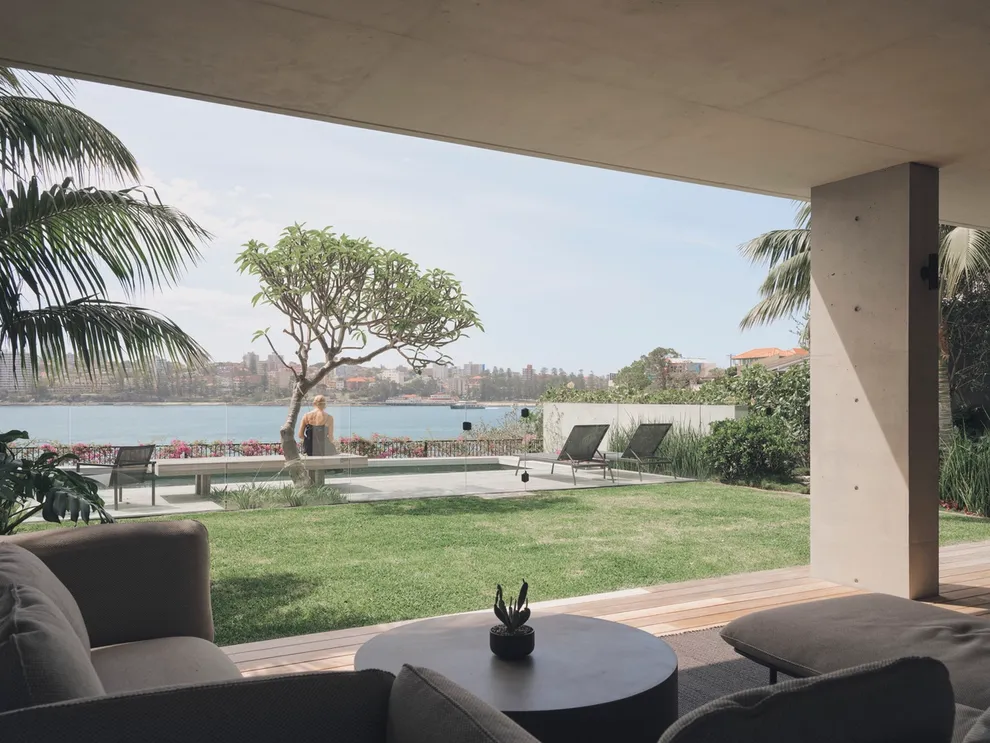
The central courtyard allows inhabitants to look through the house to the entry or gaze out to the harbour.
Supporting family dynamics
A primary goal for the clients was to ensure the family unit could continue to enjoy their property for years to come. BVN’s structural framework successfully accommodates multi-generational living – facilitating the transition from closely bonded parents and children to a household of older and young adults whose lifestyles move between desiring family connections and craving independence.

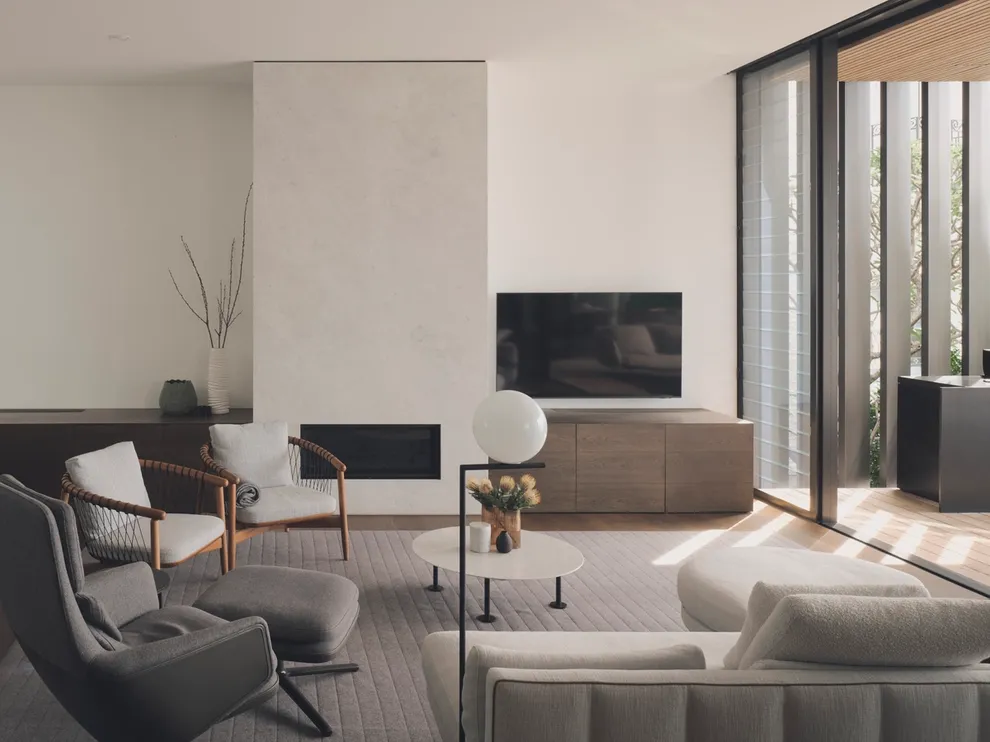
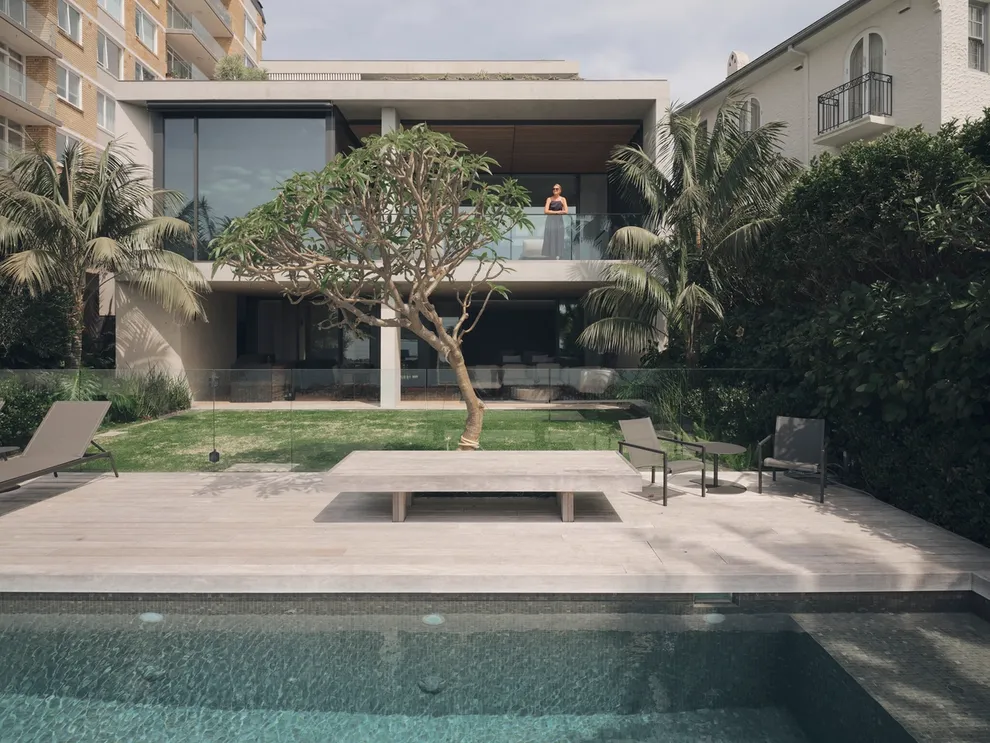
Ingress splits in two from the front gate courtyard that leads in from the cul de sac street setting, with a primary path heading toward the entry courtyard of the main house and a second path heading to the private teens' wing entry garden.
Inclusion of a lift accessing all levels allows for owners to age in place on a sloping site. Casual areas on the lower floor are used for relaxed enjoyment and can be separated into guest accommodation as desired. Lawn gardens leading to the deck and lap pool add to the family friendly nature of this home.

A refined palette
In terms of materiality, the entire project is expressed in a language of refined restraint. Exposed concrete and charcoal cladding allow the built form to recede in favour of the sub-tropical landscape when viewed from the water and street. Engineered oak floors tie into timber wall panelling and joinery, adding warmth to the understated interiors.
Full-height glazing and indoor-outdoor fluidity emphasise the expansive views, allowing inhabitants to witness the to-and-fro of the Manly Ferries and the captivating activity of harbour life.


Sustainable by design
Manly Cove Residence is designed to take advantage of the seascape, sunlight and coastal breezes.
Constant connection between interiors and landscape is achieved through a succession of courtyards, with the central courtyard providing an indoor-outdoor space sheltered from strong winds and harsh afternoon sunlight.
Deep loggias, double glazing, and retractable blinds further protect from north-western solar gain, while a large solar array captures the sun’s energy. Rainwater is harvested and used on site.

Biodiversity-boosting greenery enhances the sensitive harbourside site, selected to thrive in the local micro-climate. Rainwater is harvested and used on site.
Natural habitat
In consultation with Dangar Barin Smith, the conscious landscaping benefits both the human and non-human habitat and includes extensive harbourside planting.
Biodiversity-boosting greenery enhances the sensitive coastal site, with plant species selected to thrive in the local micro-climate.
BVN’s ecologically-informed design and construction timelines also preserved the waterfront nesting area for endangered penguins and corridors for the bandicoot colonies that traverse the site in this sensitive habitat.
Credits
BVN
Consultants
Builtform, Ascent Geo, Dangar Barin Smith
Consultants
Builtform, Ascent Geo, Dangar Barin Smith
Photography
Martin Siegner
Video
Martin Siegner