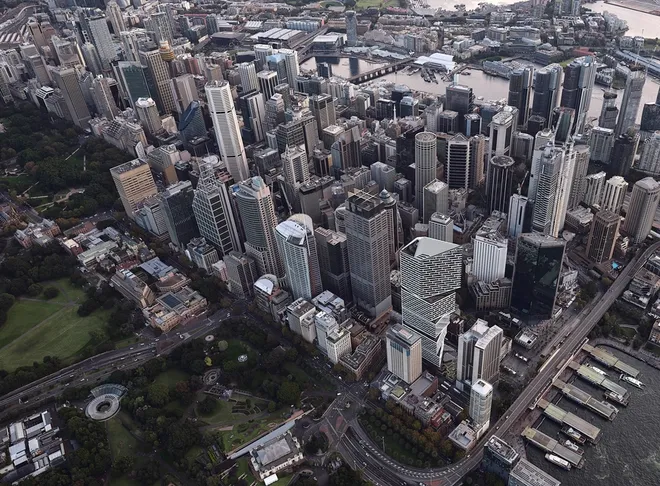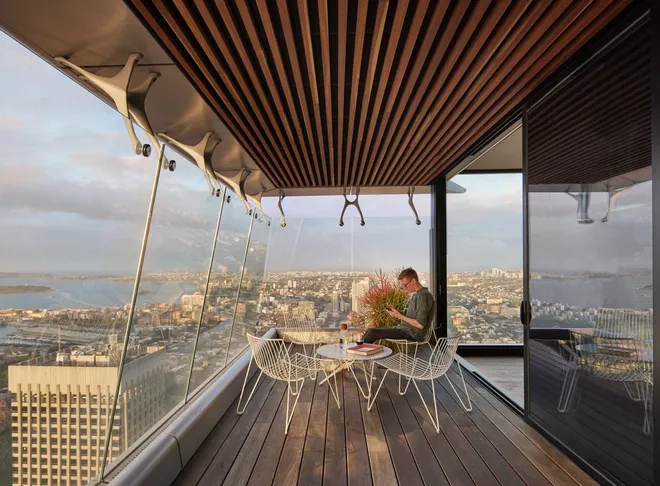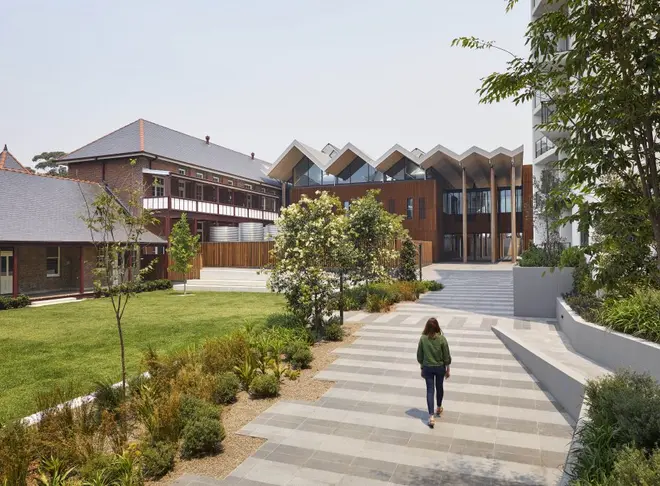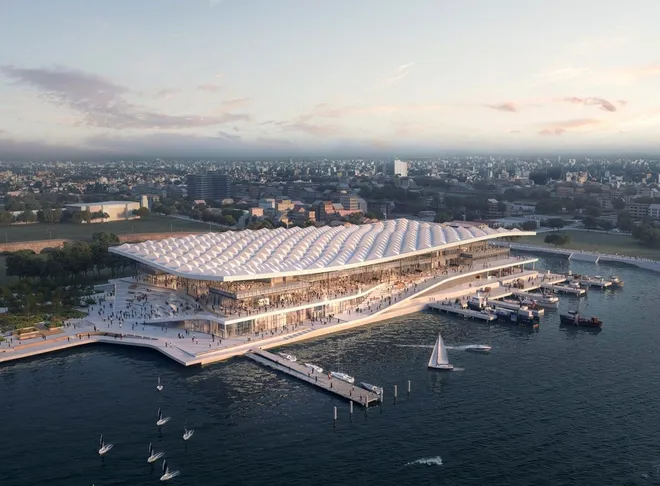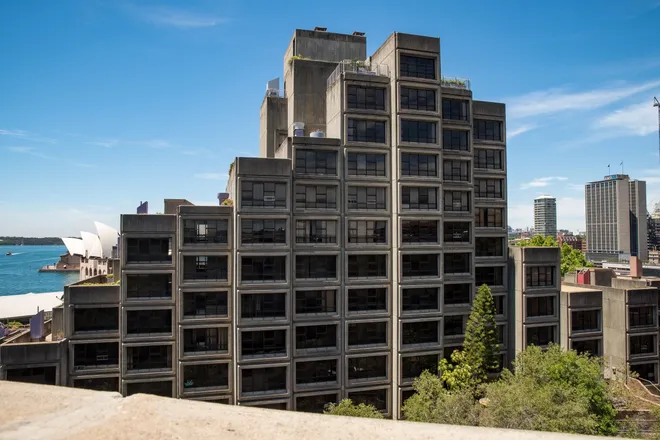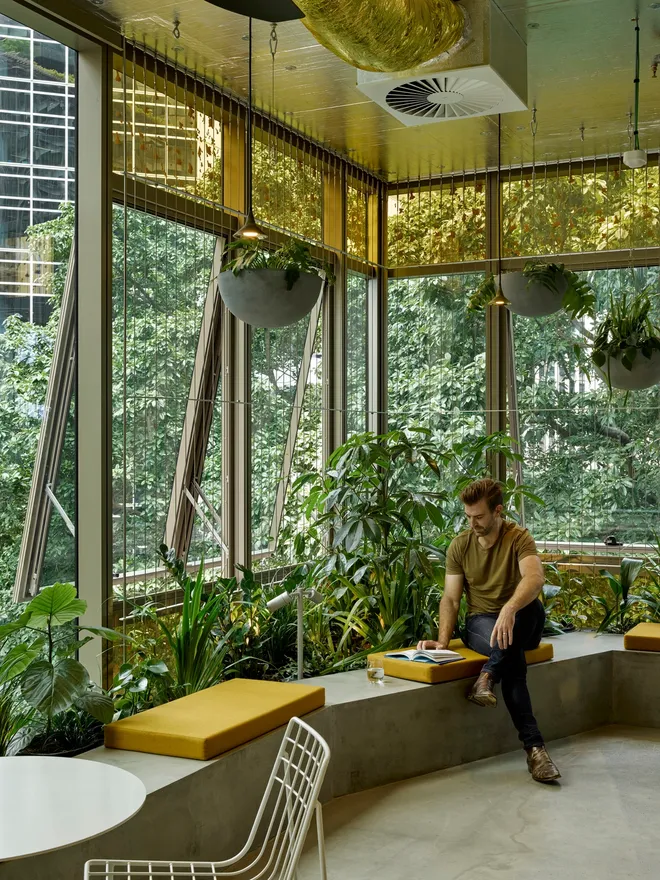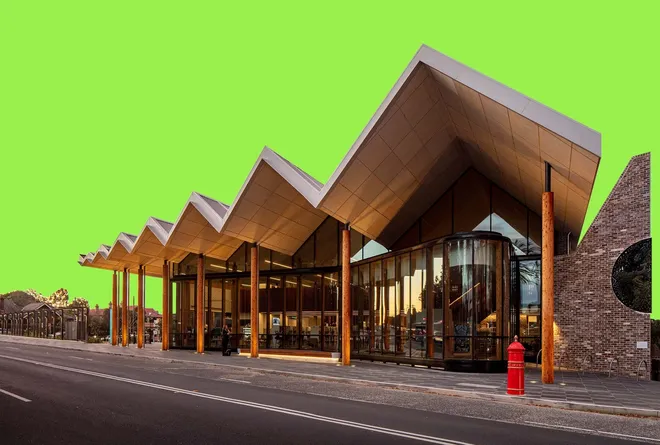Architecture, Interiors, Urban Design
Sirius, a story of survival and adaption.
Retained, restored and reimagined, the skillful regeneration of this landmark building marks an exciting new era – Sirius is a beacon for enduring architecture and ambitious retrofit projects in Australia.


Saved from demolition by developer JDH Capital and BVN, Sirius is one of many Australian buildings to benefit from being redeveloped rather than knocked down and rebuilt. It may have been the more difficult and more expensive route to take, yet one that ultimately opens a new chapter for the much-loved building.
The original social housing project was designed by Tao Gofers for the NSW Government Architect’s office in the late 1970s and overlooks The Rocks district of Sydney Harbour. It is one of few surviving examples of Brutalist architecture in Australia, a style renowned for bold geometry, expressed concrete construction and iconic stature.
After an ambitious retrofit project led by developer JDH Capital in collaboration with BVN and Richard Crookes Construction, Sirius is an exemplar for sustainable urban redevelopment. The transformation draws on much of BVN’s expertise in adaptive reuse projects, including Quay Quarter Tower and Greenland.

Harmonising old and new is the hallmark of BVN’s strategy for Sirius. Both JDH and BVN were united in the mission to retain the building’s architectural integrity, honouring the original façade, proportions and materiality.
Thoughtful interventions in the form of copper-clad ‘pods’ build on Sirius’ design language and are a modern interpretation of the concrete modules. Supported by prefabricated steel structures, these balcony extensions provide new outdoor living and capitalise on harbour views.
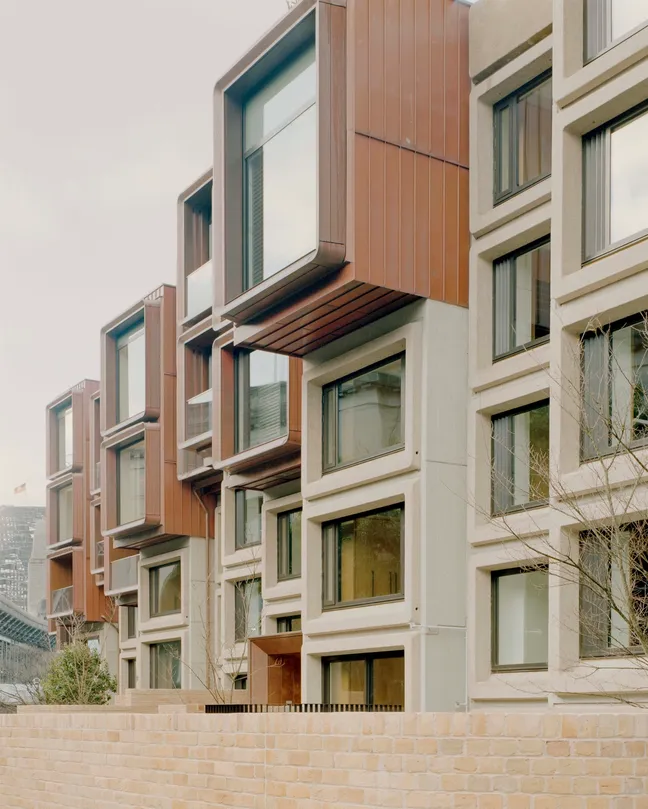

Sirius stands as a surviving example of Brutalist architecture, renowned for
its bold geometry, expressed concrete construction, and iconic stature.

Sirius features 75 new apartments with modern amenities, as well as the restoration of common areas such as the Phillip Room, new landscaping, commercial spaces, street-level cafes, and wellness facilities.
Copper cladding distinguishes the additions from the existing building, offering legibility of Sirius’ original Brutalist expression, its history and evolution. The copper will age favourably over time, harmonising with the building’s rugged, signature concrete.

Alongside restoration of the building, the reimagined design concept prioritises linking Sirius back into The Rocks, via a new thoroughfare, public lift and the reintroduction of greenery across the site.
Laneways are reactivated with retail, small offices / home offices (SOHOs) and commercial spaces. A through-site link improves pedestrian access from Gloucester Walk to Cumberland Street, enriched with historic artefacts curated in collaboration with heritage consultants, Urbis. New landscaping along with a northern pocket park also provide communal open space and improved amenity.
On a civic scale, Sirius prioritises reconnection with the site and local community by carefully stitching the building back into its urban context, surrounding streets and pedestrian pathways of The Rocks.
BVN also completed the majority of interiors for the apartments and residential lobbies as well as the roof terraces. UK interior designer Kelly Hoppen worked alongside BVN on select areas including a penthouse, the lobby/mailroom, communal pool and gym.
Sirus’ interiors achieve comfortable contemporary living whilst complimenting the materiality of the building exterior. Warm tones of European oak, Arabescato Cervaiole and Elba marbles, and bronzed metal fixtures add sophistication to the deliberately timeless, pared-back design.
The Phillip Room has been carefully restored as a ground floor communal area for residents. Its original timber beam ceiling and walls have been renovated and reinforced for a long future, and the timber bison artworks by architect Penny Rosier have been restored and rehung within the space.
Our approach to the interior design takes cues from the strength of the building’s original design. Materials chosen for longevity complement the concrete and copper, playing on the contrast between raw and polished to create very tactile spaces.

The Phillip Room has been carefully restored as a ground floor communal area for residents. Its original timber beam ceiling and walls have been renovated and reinforced for a long future, and the timber bison artworks by architect Penny Rosier have been restored and rehung within the space.
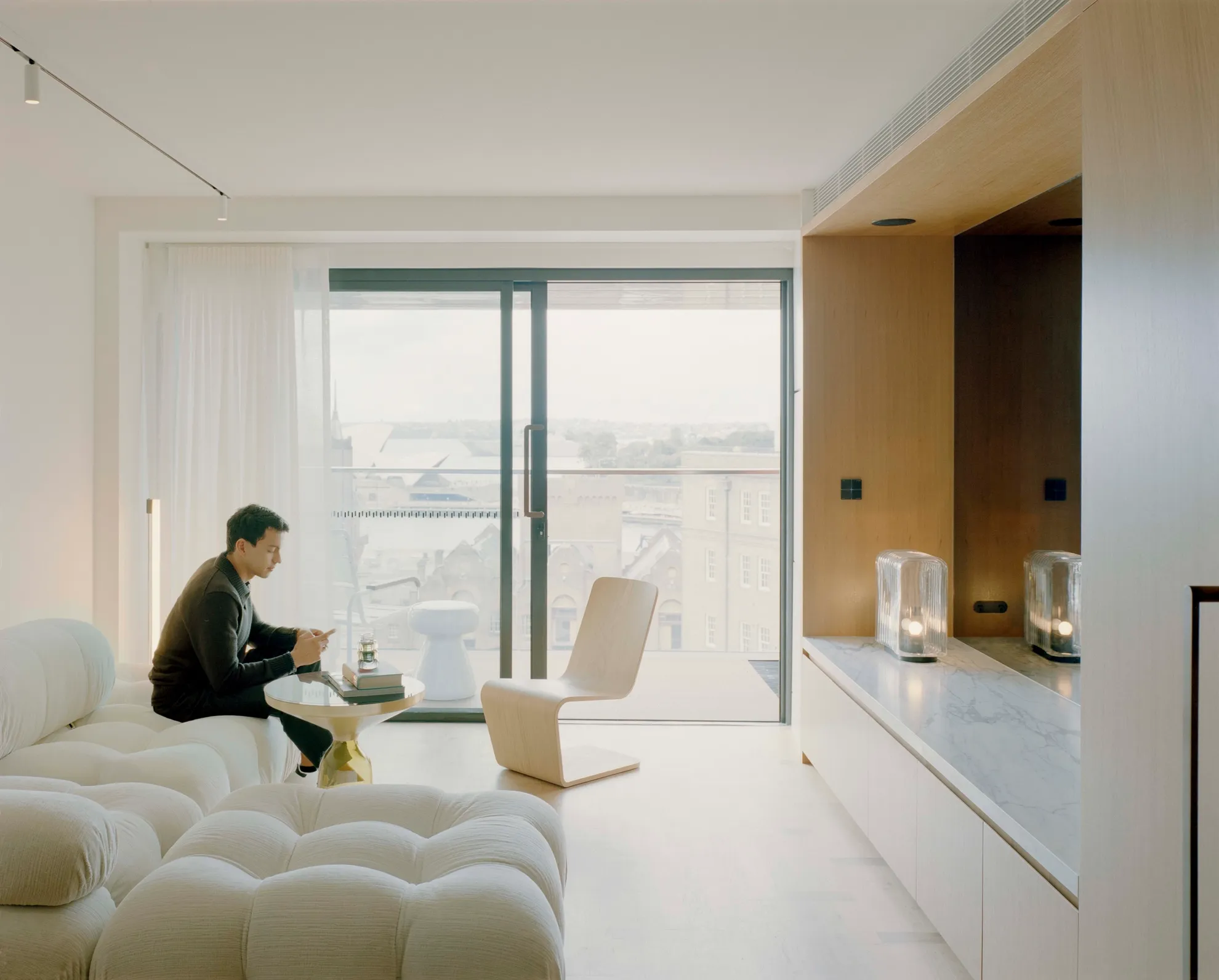




The Process

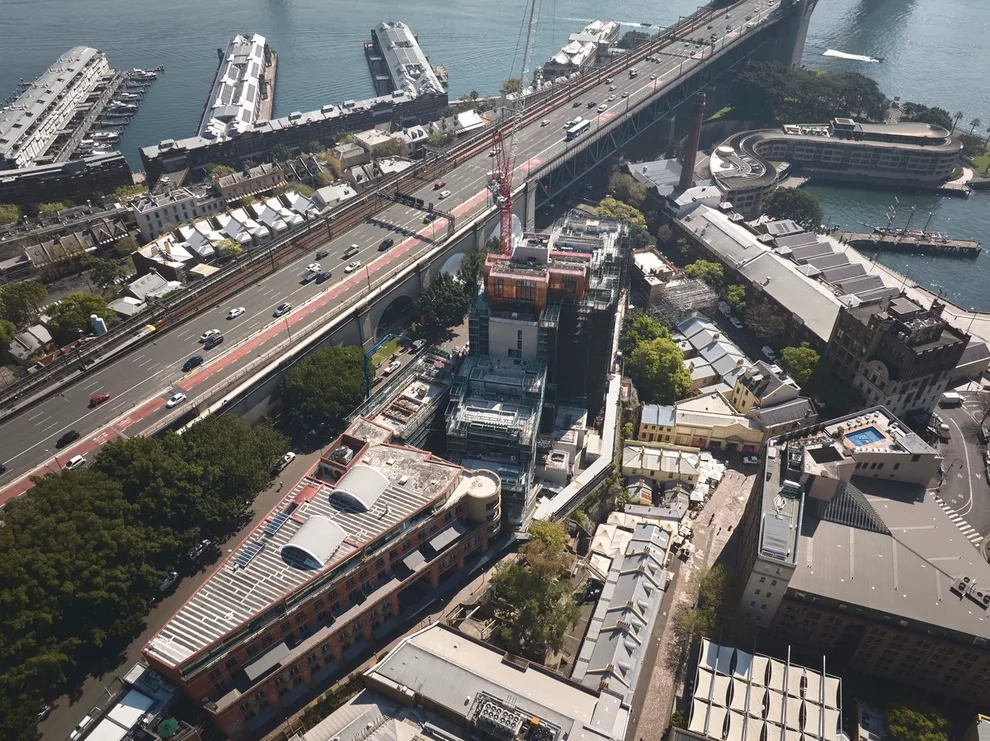

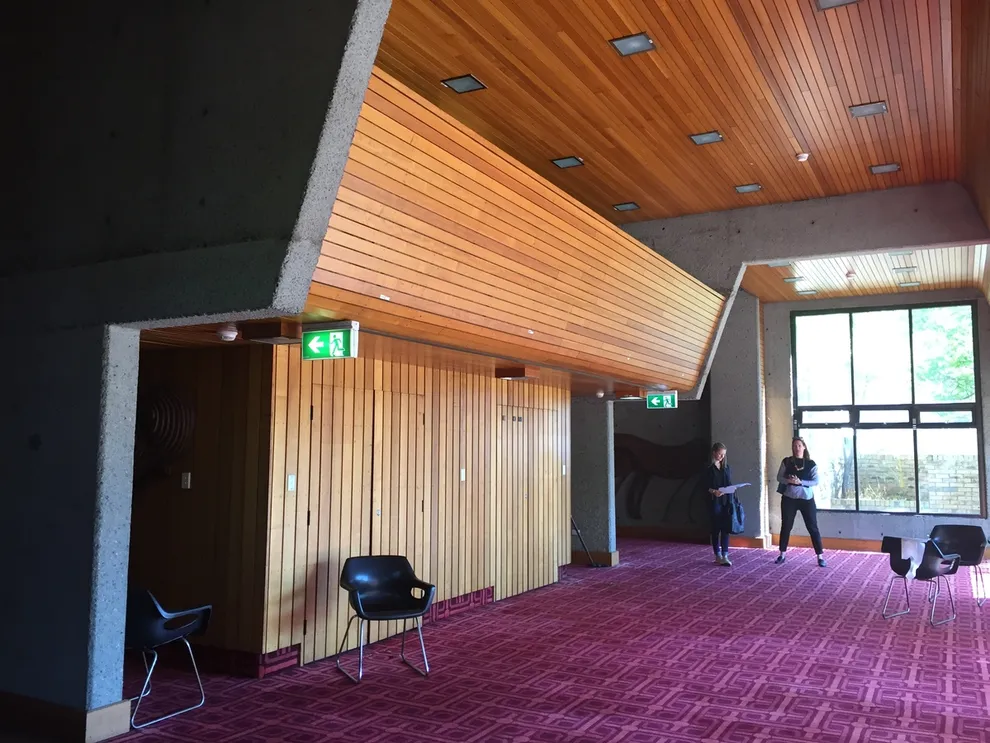



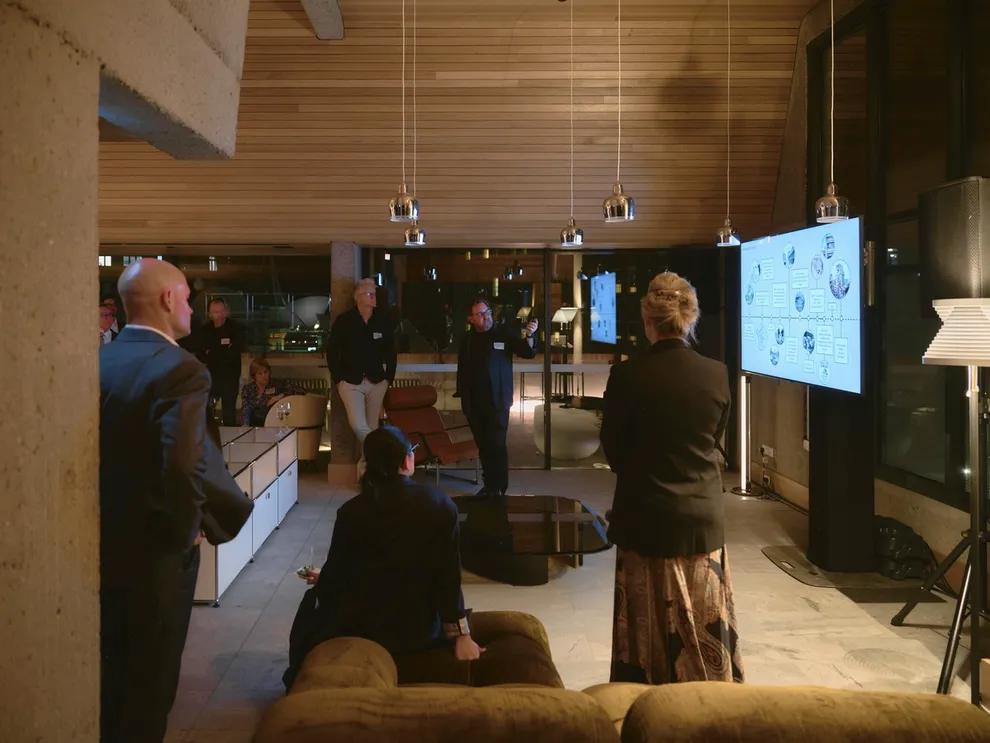

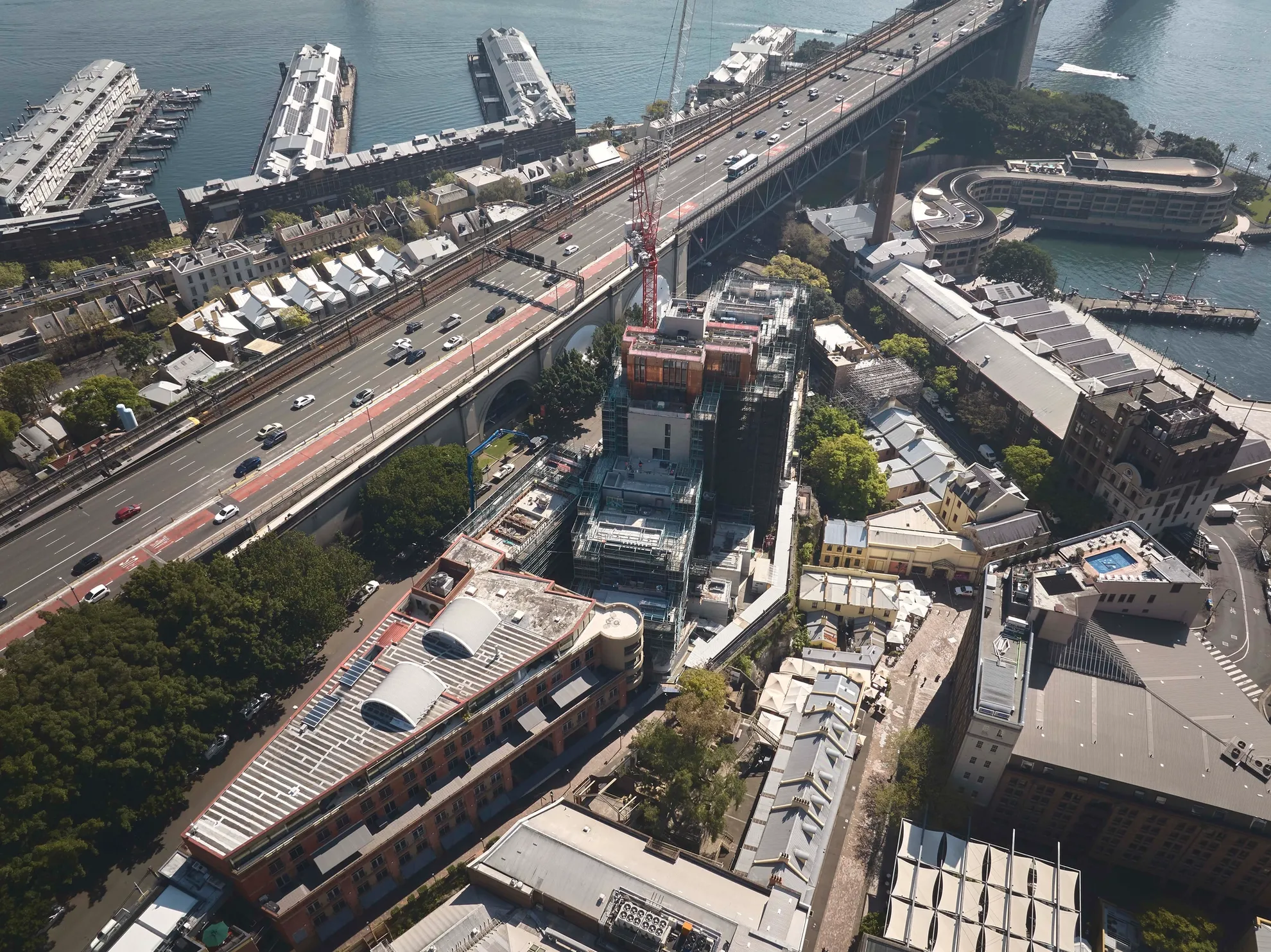






Credits
BVN
Collaborators
JDH Capital, Richard Crookes Construction
Consultants
DEDICO Development Services, 360 Degrees, SCP Consulting, Traffix, MGAC, Floth, Holmes Fire, Phillip Chun
Collaborators
JDH Capital, Richard Crookes Construction
Consultants
DEDICO Development Services, 360 Degrees, SCP Consulting, Traffix, MGAC, Floth, Holmes Fire, Phillip Chun
Photography
Bryn Donkersloot
Video
Bryn Donkersloot
