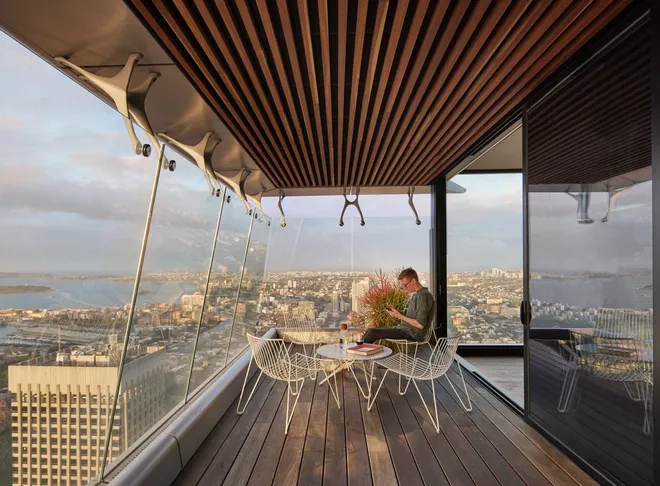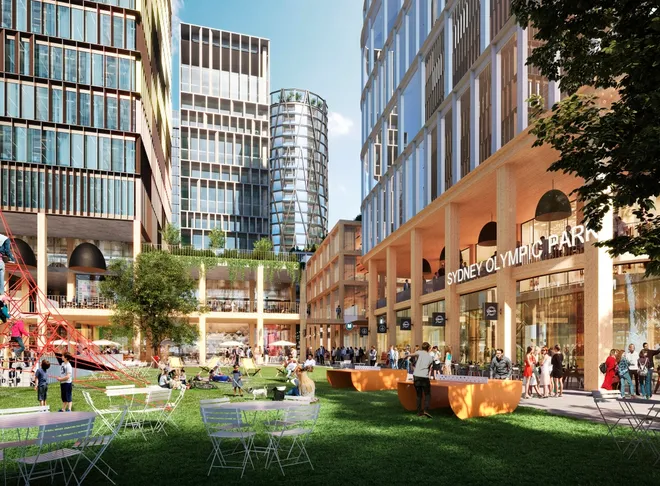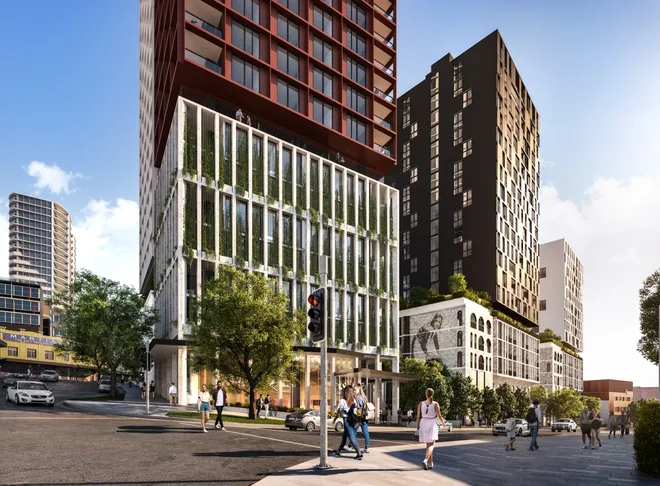Architecture
The engaging, human-scaled residential neighbourhood of Vivacity continues the legacy transformation of Sydney Olympic Park by expanding the sports and entertainment precinct’s offering.

Vivacity is a two-stage residential development by JQZ in the Carter St Precinct in Lidcombe. The precinct is one of several new neighbourhoods that have been created in the urban renewal of Sydney Olympic Park. This process will see the signature sporting and entertainment venues joined by high density housing, community facilities and commercial activity with access to extensive open space and expanded public transport.



JQZ saw the emerging potential in the newly energised Olympic Park and engaged BVN to realise its vision of a benchmark contemporary ‘home address’ within a large-scale development through an engaging and communal environment for the residents. It provides 1,145 apartments in a diversified offering with broad market appeal. Positioned in the centre of the precinct, the 2.7 hectare site is divided in two by a public street, which accommodates all vehicle access to ensure that other street frontages are prioritised for pedestrians.




Even though BVN’s approach to the two stages is distinctly different, common design principles define the development. A five storey podium with a deeply recessed shelf provides the main uniting force across the buildings. Its presence is reinforced by expressed structural grids, the palette of materials and various motifs to signify that the two parts of Vivacity are related. From this base, the two stages follow different strategies in responding to the brief and context and their relationship with the public realm.

The podium of the four buildings that comprise Stage 1 is punctuated by several towers that continue uninterrupted to ground, which, combined with frequent gaps between the buildings and a range of heights and façade types, create the appearance of multiple buildings. 


Stage 2 introduces three tall towers positioned in an open and inviting ground plane. Located on the southern and eastern frontages, these address the much taller neighbours facing Uhrig Road and those proposed on the east and west. The additional height awarded to these towers provides a wide share-way and cross-block pedestrian retail street 


This part of Vivacity is defined by generous distances between the towers and a central open landscape.
A commercial building addresses the town centre and while having its own identity, blends seamlessly with the complex and reinforces the unified aesthetic.

The high-quality communal spaces further enrich the architectural experience and create a balanced, human-scale urban environment - visually appealing and contextually responsive.
The development's thoughtful approach to scale, density, form and texture elevates the character and quality of the Carter Street Precinct. While meeting all commercial and regulatory imperatives, Vivacity has ensured market success while considering the needs of people for connection and identity and making a lasting contribution to the evolving community.

Credits
BVN
Collaborators
JQZ
Consultants
Arcadia, ABC Consulting, Clouston Associates, Brickworks, JSBC Consulting, Engineering Partners, Stantec, AT&L, Philip Chun, Holmes Fire
Collaborators
JQZ
Consultants
Arcadia, ABC Consulting, Clouston Associates, Brickworks, JSBC Consulting, Engineering Partners, Stantec, AT&L, Philip Chun, Holmes Fire
Photography
Tom Ferguson
Video
Tom Ferguson
Awards
2022 AIA NSW Chapter Awards, Commendation For Residential Architecture, Multiple Housing (Stage One)


