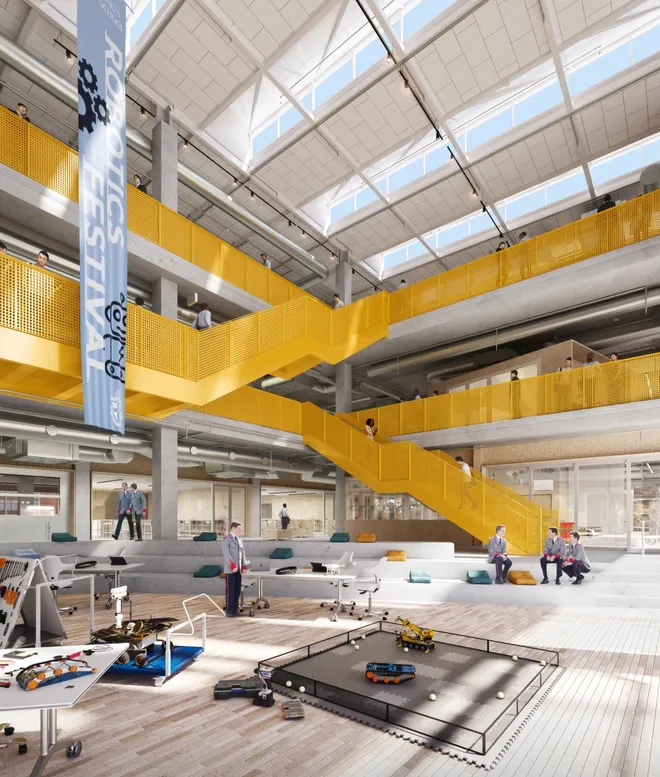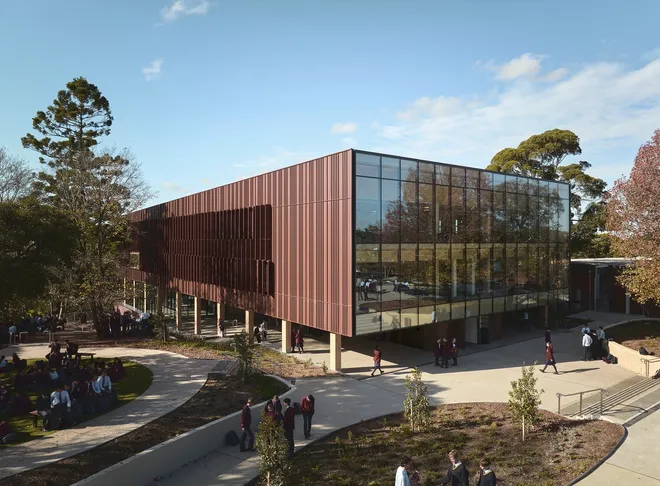Architecture, Urban Design
In 2031, King’s will celebrate 200 years of educating boys as Australia’s oldest independent school. Yet, beneath the veneer of the current site are reminders of a far older history – Parramatta has been home to the Burramatagal people of the Dharug Nation for some 40,000 years.

BVN’s proposed upgrades to the Preparatory School will foster a greater understanding of all the site’s layers of cultural influence, laying the foundations for a new contemporary era for the school – one that is truly Australian.


King’s is a school with pride in past traditions and an open-minded vision for the future.
A master plan encompassing the senior college and prep school will take shape over the next two decades, with BVN involved in major works across both campuses. The master plan seeks to achieve a greater sense of unity - two villages belonging to one community, with a shared approach to learning and development.
King’s moved to its current site, the c1889 Gowan Brae estate in 1968. The two campuses have expanded independently and sporadically since then, losing much of their shared visual language in the process.
Our planned two-phase delivery of new facilities for Prep will help a distinctly “King’s” identity take shape, tying together common elements across both campuses.

Colonial style courtyards are a distinct visual feature of the King’s senior college campus. Planned new outdoor learning spaces for the Prep School will introduce a contemporary version of this ‘courtyard typology’ to the junior campus

Major works in Phase One will introduce two key components of the master plan, laying the foundation for the school’s overarching vision. These spaces will serve as catalysts for educational excellence, promoting creativity, exploration and self-expression.
Central to our proposed designs for these spaces is a need to create flexible, learner-centric environments that adapt to evolving pedagogical models. Another major driver was to open up the campus for greater interaction with the abundant and picturesque bushland setting of the site.
Current prep classrooms are largely outdated and constrained by traditional, teacher-centric layouts. The model of our proposed General Learning Unit will establish a template for The master plan seeks to achieve a greater sense of unity - two villages belonging to one community, with a shared approach to learning and development.

This working prototype will consist of a small cluster of flexible, multi-functional learning spaces, connected by a central learning commons.
Phase Two aims to further expand and rearrange the loosely sprawling Prep School campus, a radical yet practical reimagining of the current layout and its relationship to the overall master plan.The resulting improvements around wayfinding and navigation are especially important for prep-aged students newly exploring the school environment. New links between new and old will help to form an intuitive and coherent layout that prep students will see carried through into the senior campus.
Among a range of planned additions will be a new Pre-K building providing a space for the youngest learners. A dedicated STEM facility will be equipped with technology and resources to stimulate cross-disciplinary thinking from a young age.

Connections to culture, community and Country
King’s leadership expressed a desire to emphasise the school’s “Australianness” – providing equal prominence to all the layers of cultural influence embedded in the site. Their vision for the future campus would be a true representation of a modern Australian school – one with colonial roots and a multicultural staff and student community, situated on Dharug land.
The forests, sandstone gullies and creeks on the 148ha site hold rich cultural significance, providing King’s students with a unique opportunity to learn about Country not just through curriculum, but through daily interactions with the landscape.

We collaborated with Indigenous culture consultants Djinjama on a Designing with Country framework that enabled a deep understanding of place and a design response derived from First Nations narratives connected to the site.
The biophilic design of new buildings, walkways and play areas will immerse students in the natural beauty of the site, blurring the boundaries between indoor and outdoor learning spaces. We have proposed positioning the new General Learning Unit to feature the dam and agricultural lands on the site as a visual backdrop – energising and inspiring young minds with a sense of curiosity and imagination.
King’s sees the journey of each of its students as an adventure. That spirit of adventure lies at the heart of our master plan for the prep school - equal parts pioneering and proudly traditional – a celebrated inheritance for generations of students to come.
Credits
BVN
Consultants
Acoustic Logic, E-Lab Consulting, BSE, TTW, TSA Management, Taylor Brammer Landscape Architects, Steensen Varming, Harris Page & Associates
Consultants
Acoustic Logic, E-Lab Consulting, BSE, TTW, TSA Management, Taylor Brammer Landscape Architects, Steensen Varming, Harris Page & Associates



