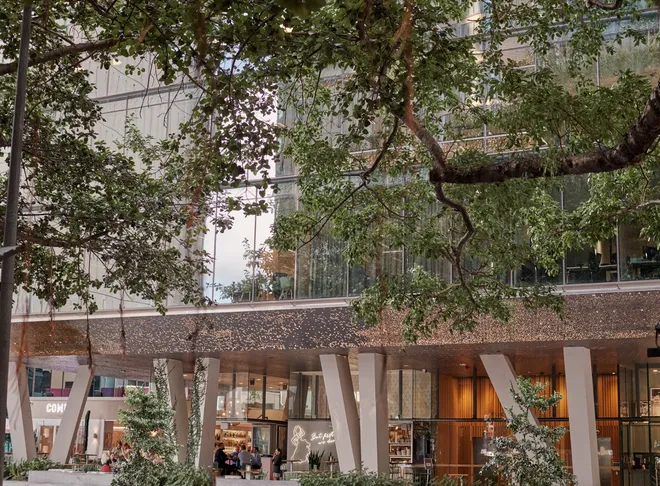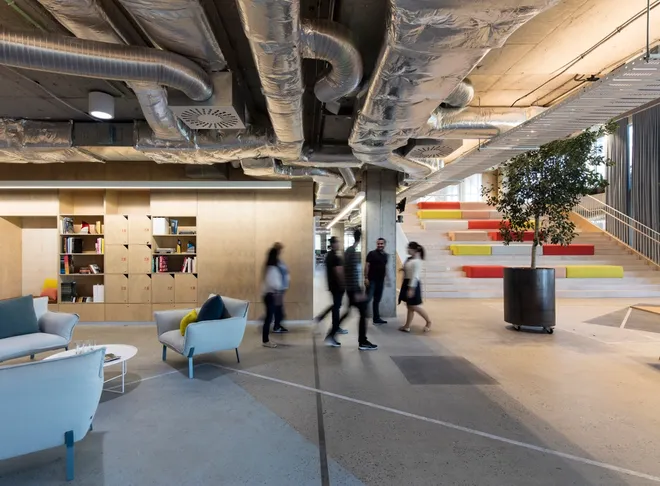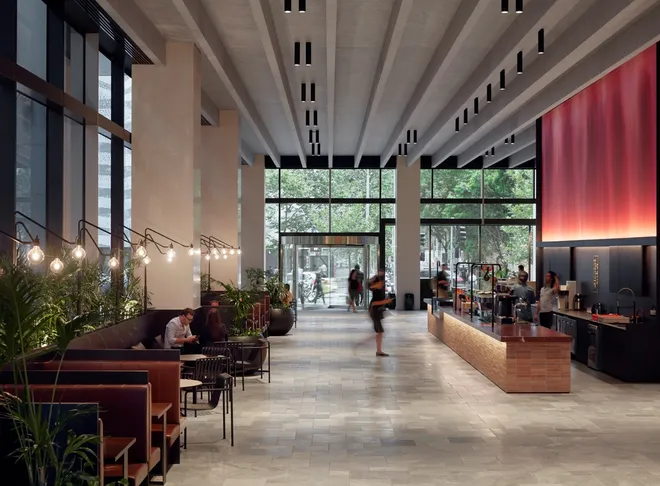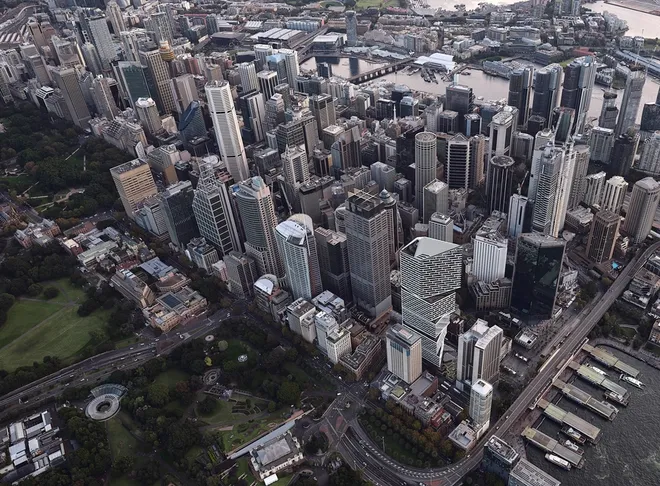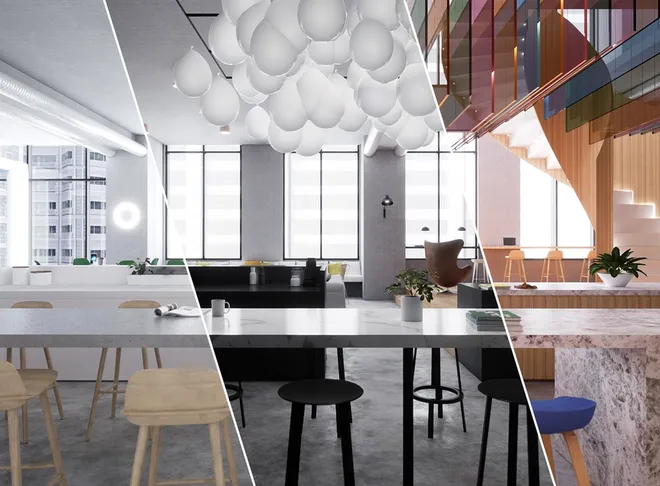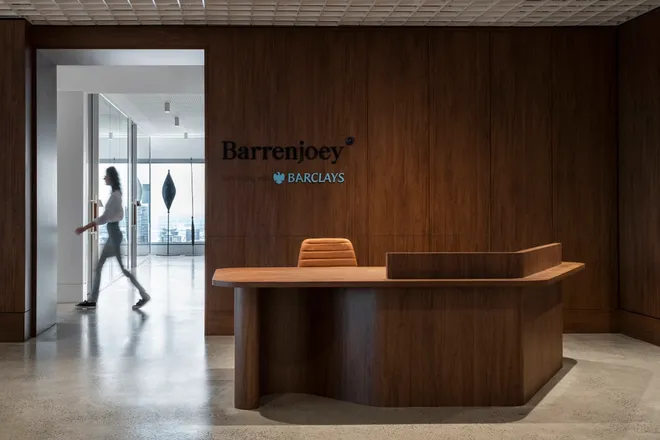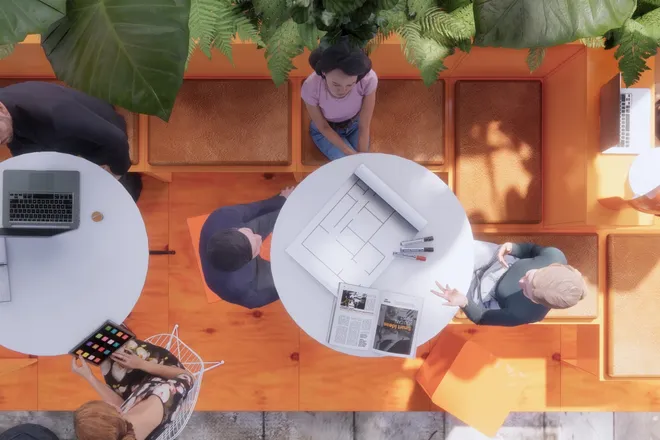Interiors
McCarthy Tetrault, a Law Firm Ready for the Future.
One of Canada’s top-tier law firms is making radical changes to how they work.
In the new Vancouver workplace for McCarthy Tetrault, lawyers from multiple-sized offices have been relocated into a single-sized office spanning three floors. It's set within a new building at 745 Thurlow Street.

The design aims to create ‘harbours’: small clusters of pavilions, workstations and informal meeting and breakout spaces. The Vancouver workplace is significant as it builds on their Quebec City project model whilst addressing regional differences and requirements.


The new workplace consists of three levels and like its office in Quebec City, client meeting, and breakout spaces are strategically located across all three. The effect is a strong sense of communities and cross pollination between practice groups.
The design and evolution of the workplace model allowed the reduction of the tenancy by one floor. An internal stair connects the floors with a rooftop terrace, increasing movement, transparency and collaboration between practice groups.
Following this project, BVN continued working with McCarthy Tetrault to design and deliver their Montreal workplace, currently in construction to be completed end of 2023.



An open lobby featuring a green wall as well as unique finishes and details.
Credits
BVN
Consultants
Made You Look Studios
Consultants
Made You Look Studios
Photography
Ed White
