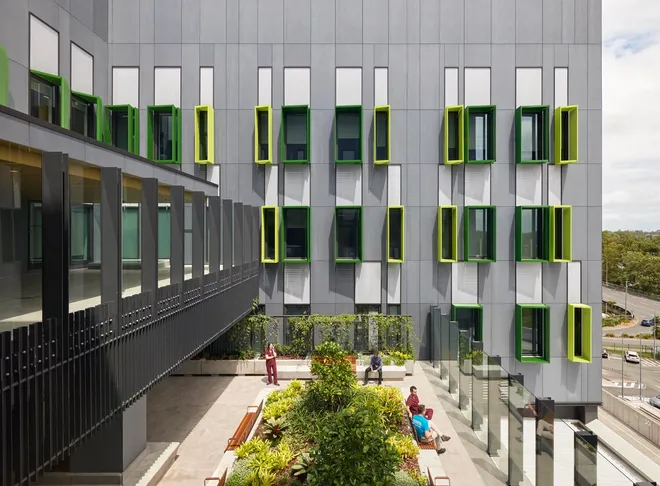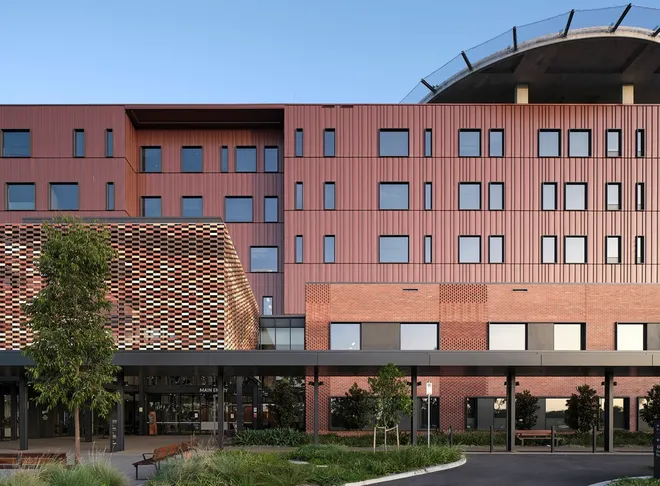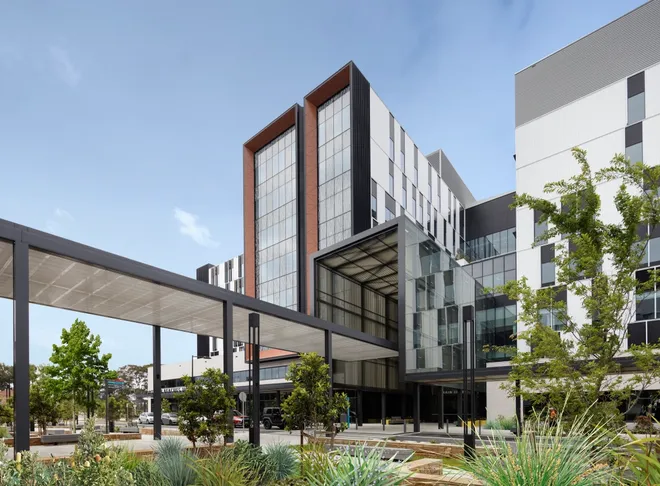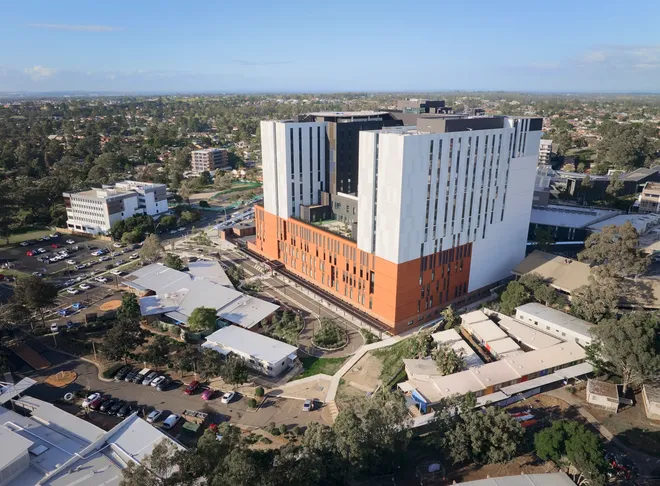Architecture, Interiors, Urban Design
A testament to the benefits of deep community consultation, the Canberra Hospital Expansion project is designed to meet the needs of a growing region.
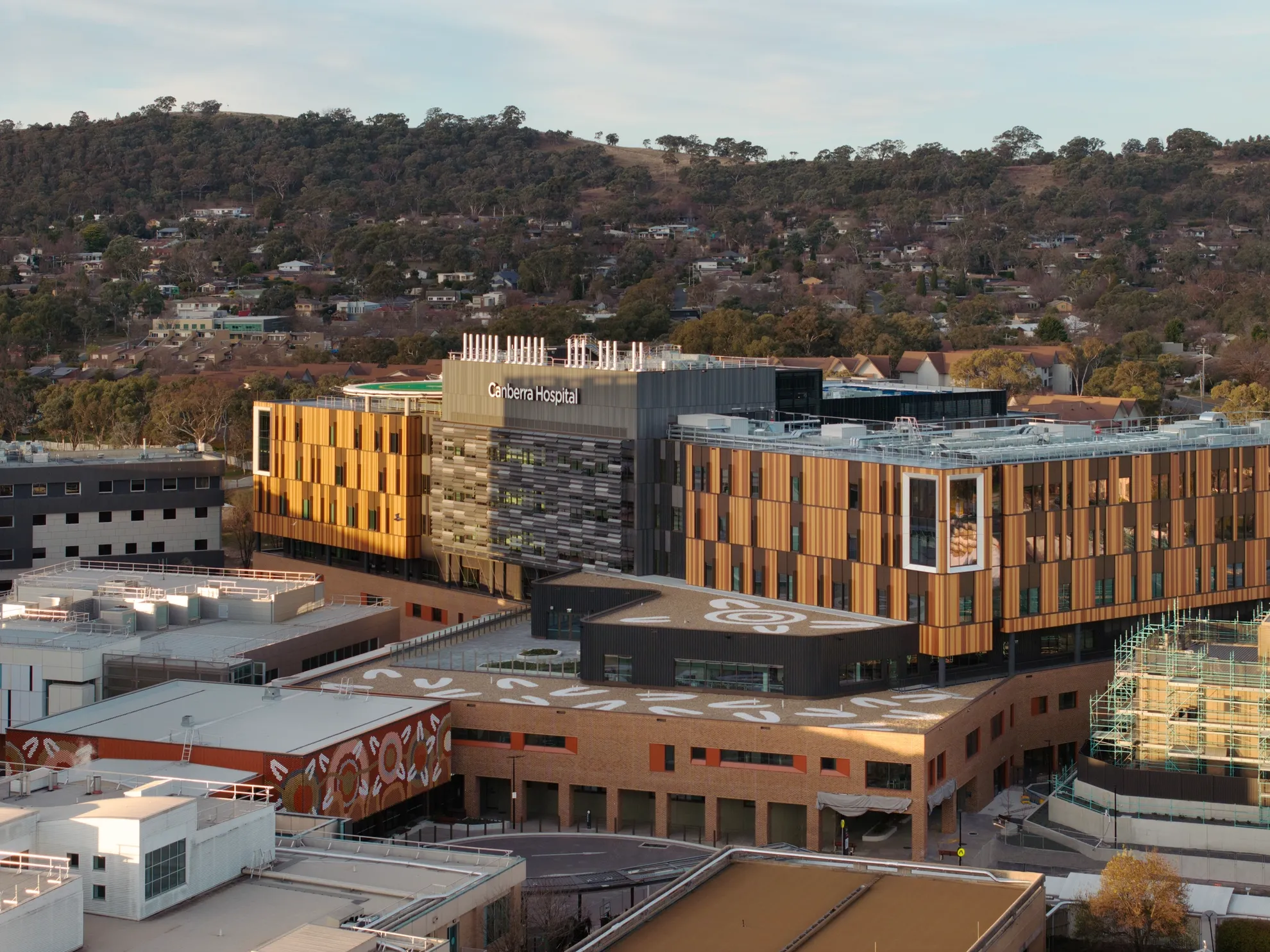
Designed in direct consultation with hospital staff and the local community, Canberra Hospital’s new home to critical care services fosters healing and connection by prioritising the needs of patients, carers and staff. Setting a new sustainability benchmark for Australian healthcare facilities as the country’s first fully electric hospital, the expansion houses the new Emergency Department, Intensive Care Unit, operating theatres, day surgery with expanded recovery areas, cardiac care unit, and inpatient wards.
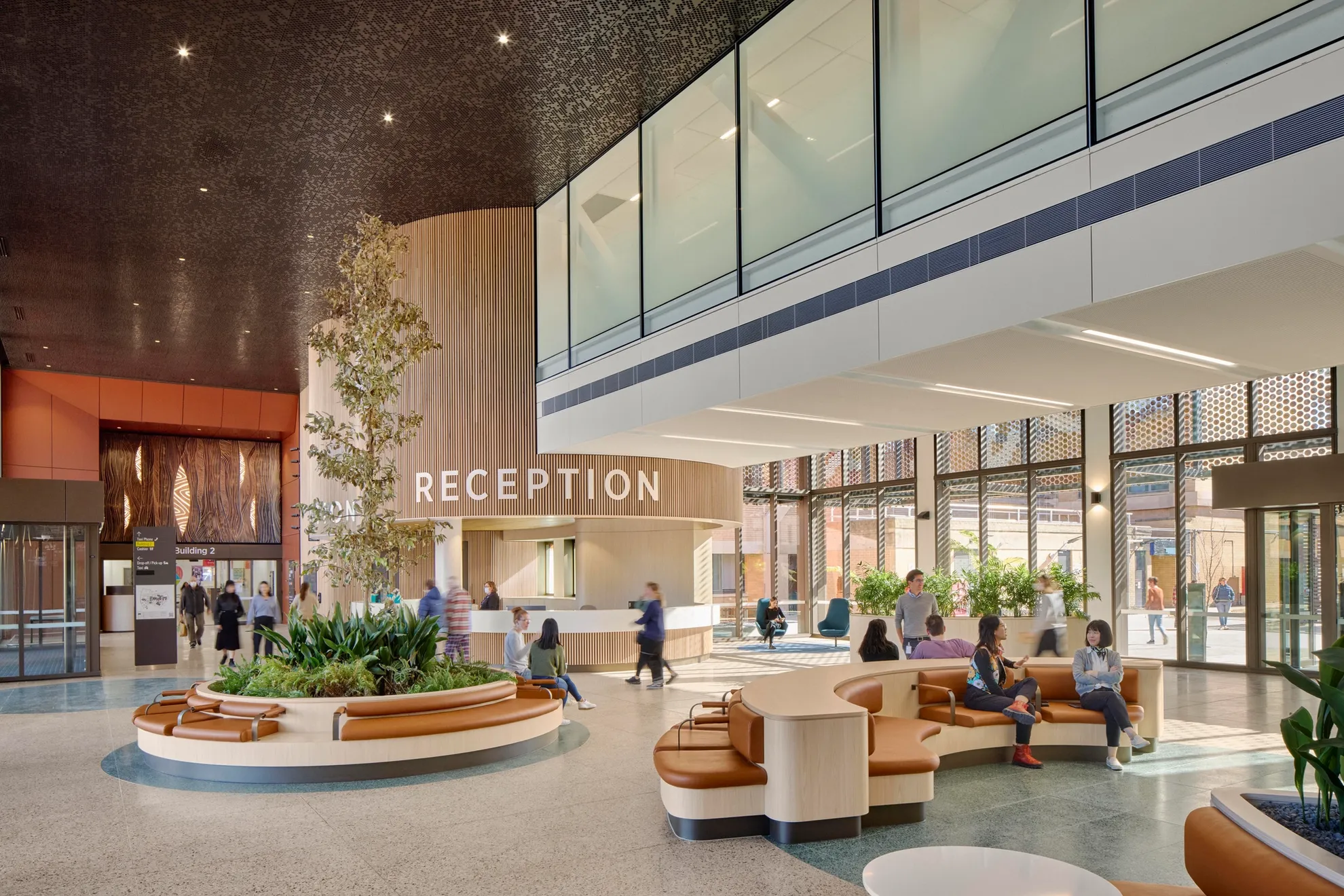
A community consultation process informed the final design. BVN spent over 1,200 hours liaising with hospital user groups, community reference groups and consumer focus groups. This collaborative approach was undertaken to ensure the prioritisation of the end-user at every turn, from general bedroom configuration down to the most efficient placement of coat hooks. Prototype rooms for testing were constructed ahead of the main build, so that hospital and community representatives would have an opportunity to assess the functionality and provide feedback to our team.

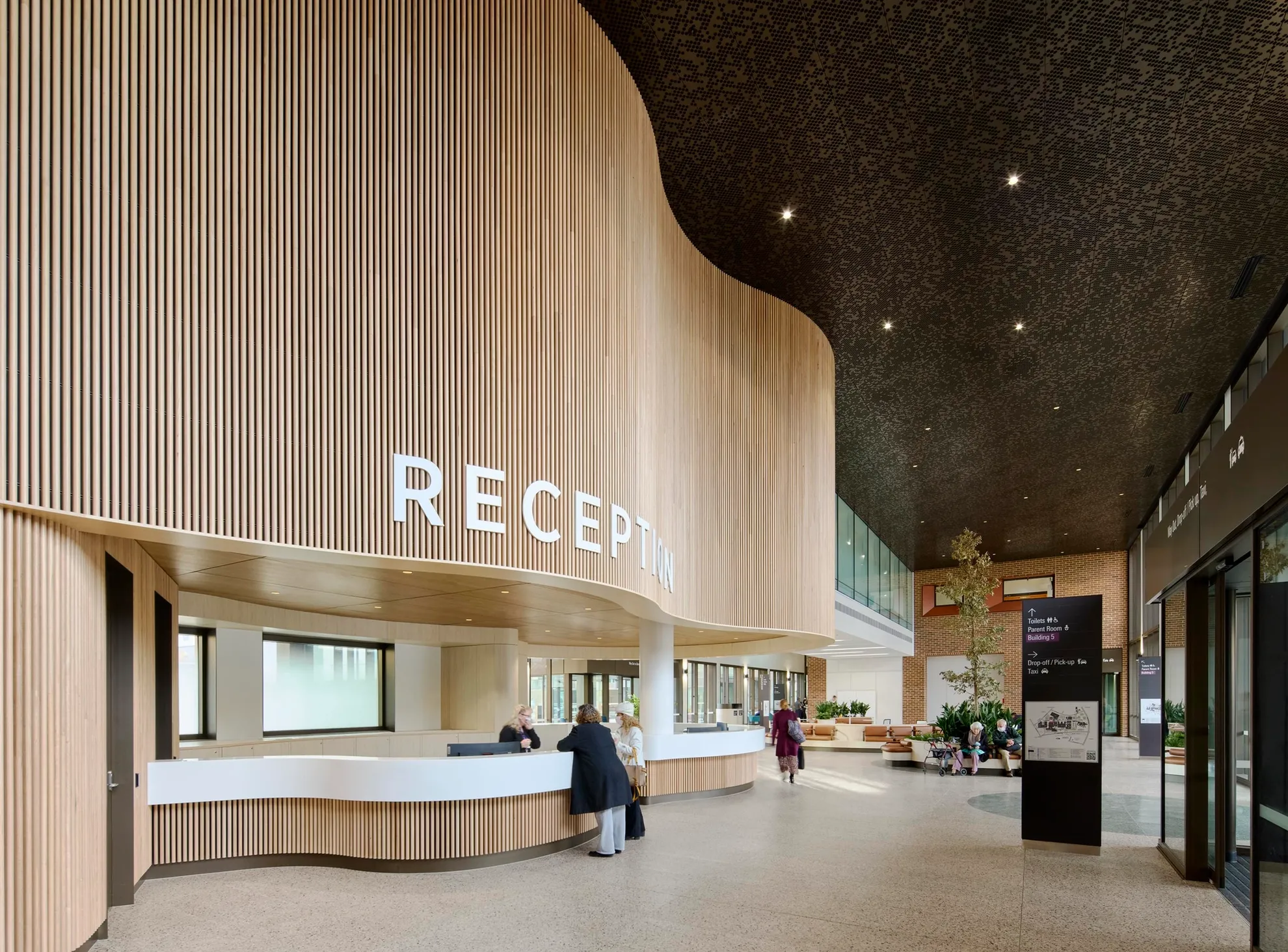
The BVN team has been great at listening to the needs of community members as major stakeholders in the design process. In focus groups and user groups, they understood the problems raised by patients, carers, visitors or consumers and worked with us to translate those needs into design solutions. They’ve been responsive to the input they received. We felt that BVN valued the advice and helped us turn it into real improvements that would benefit the community using the new building.
Kate Gorman, Deputy Director of Health Care Consumers’ Association Inc.
The space is open and modern, with thoughtful and innovative design interventions. These include colour-coded wayfinding and dedicated functional Patient Lounges with ample space to accommodate larger groups of family and friends and seating nooks beside windows 
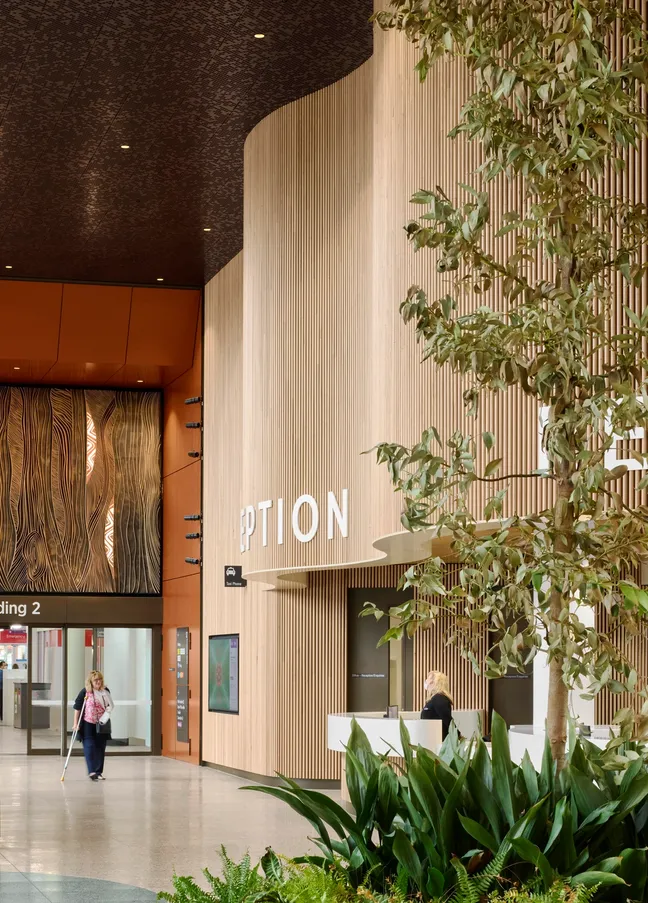
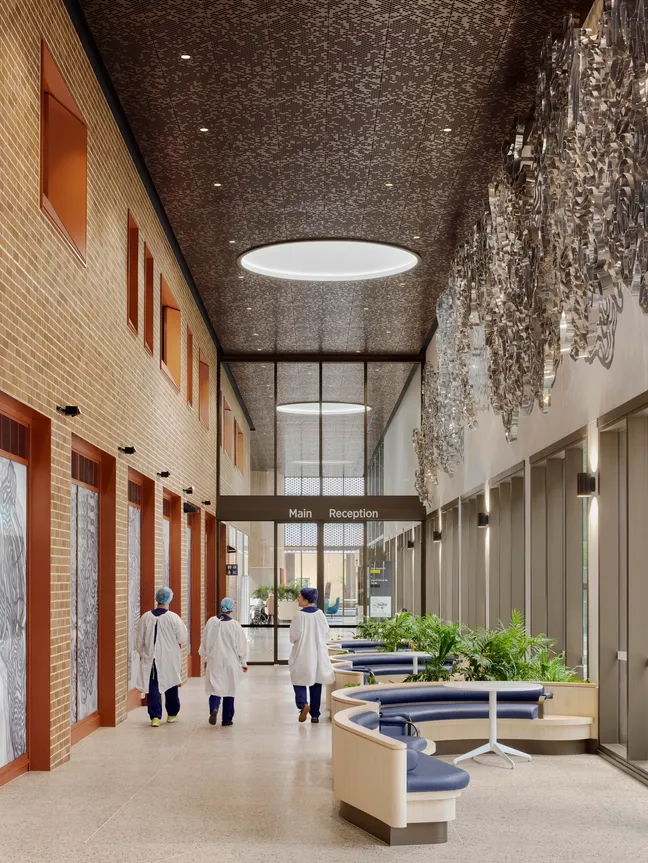
The Family Respite Lounge on Level 4, unique to Canberra Hospital and developed directly from community consultation, features shower facilities, resting pods, food preparation areas and work desks. This space is available for carers and families dealing with the unplanned admission of a loved one. It also hosts secluded meeting rooms where hospital staff and social workers can conduct necessary consultations with family, away from the bustle of the Emergency Department.
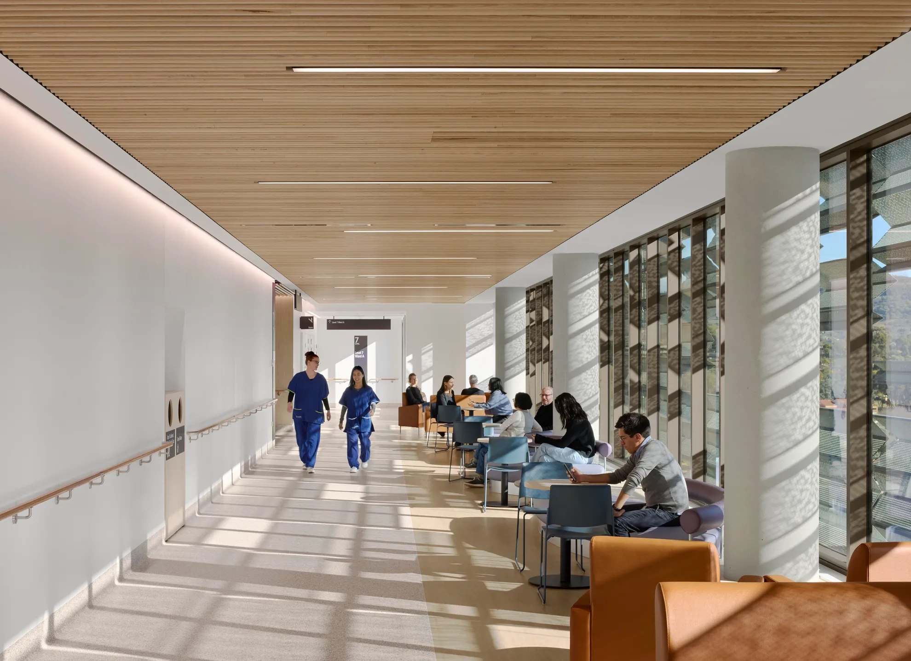
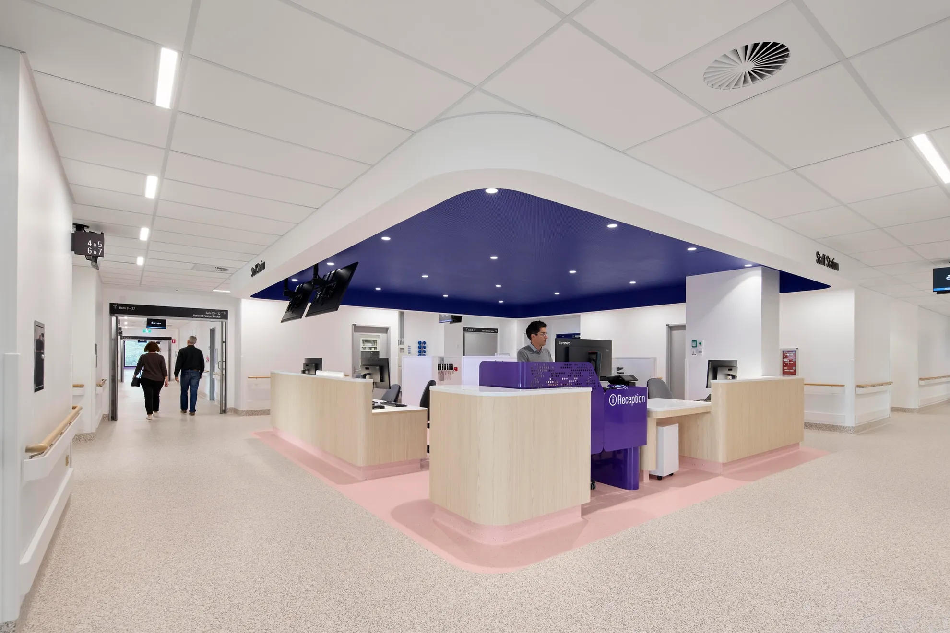
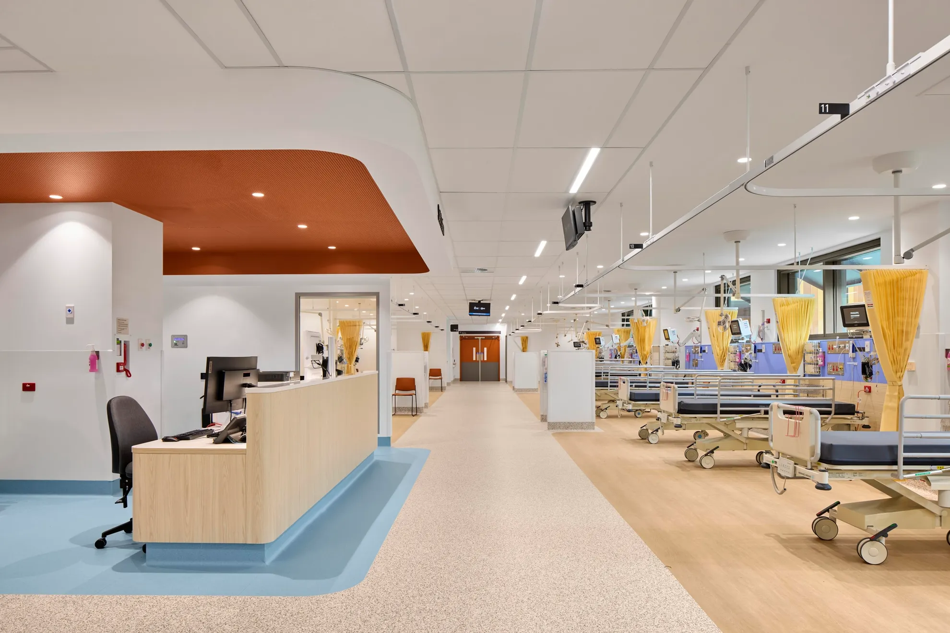
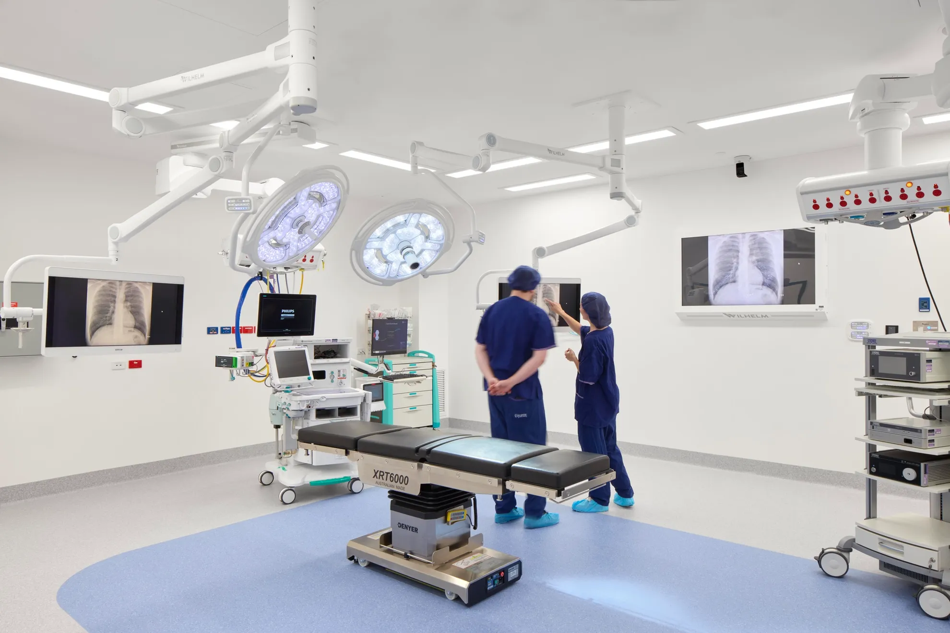
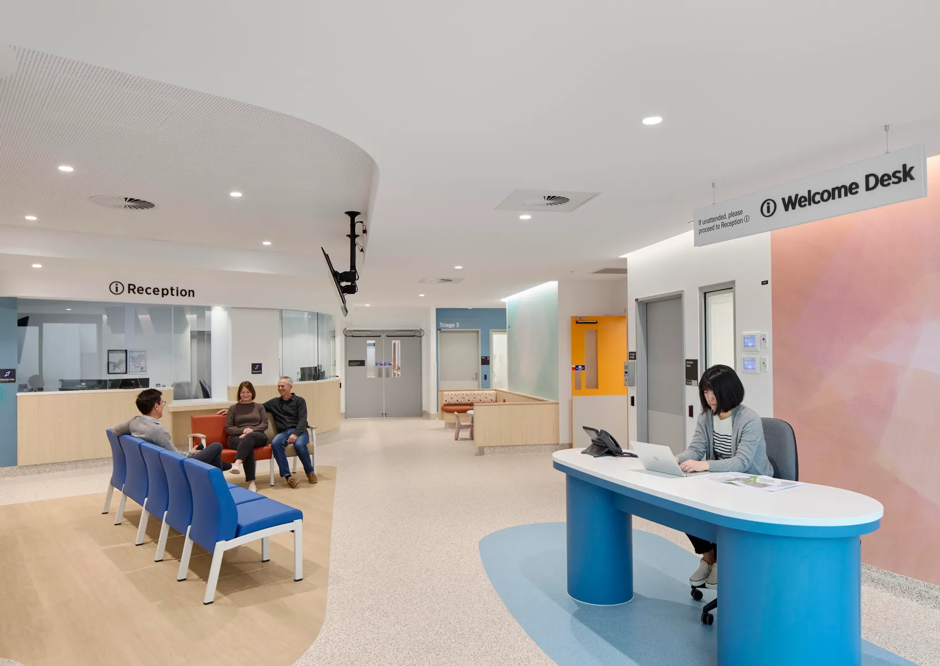
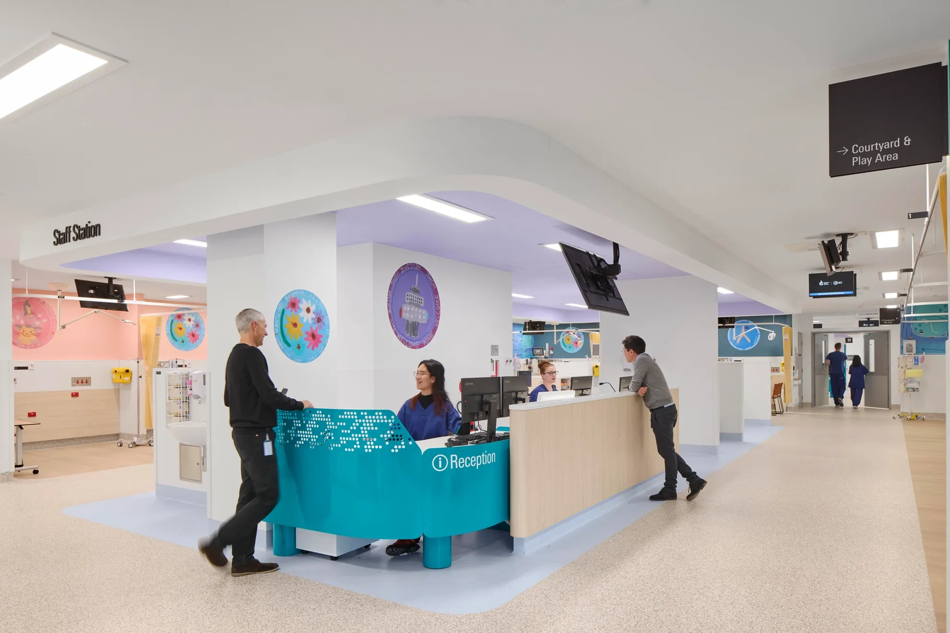
The new Intensive Care Unit allows patients to benefit from outdoor environments while receiving critical care. It features two terraces with sheltered bays 
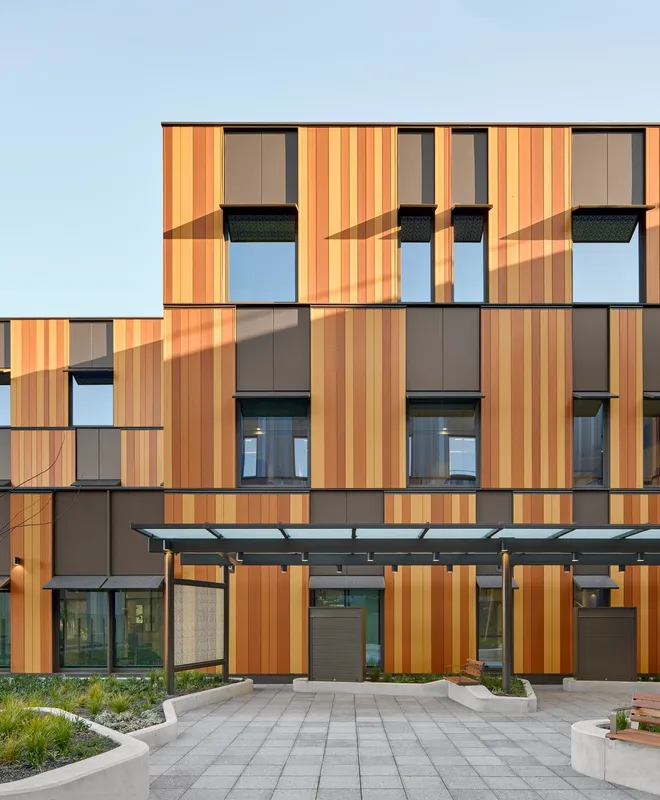
At the heart of the project, the vibrant new reception and entry to the hospital also functions as an engaging hub with outdoor terraces and courtyards 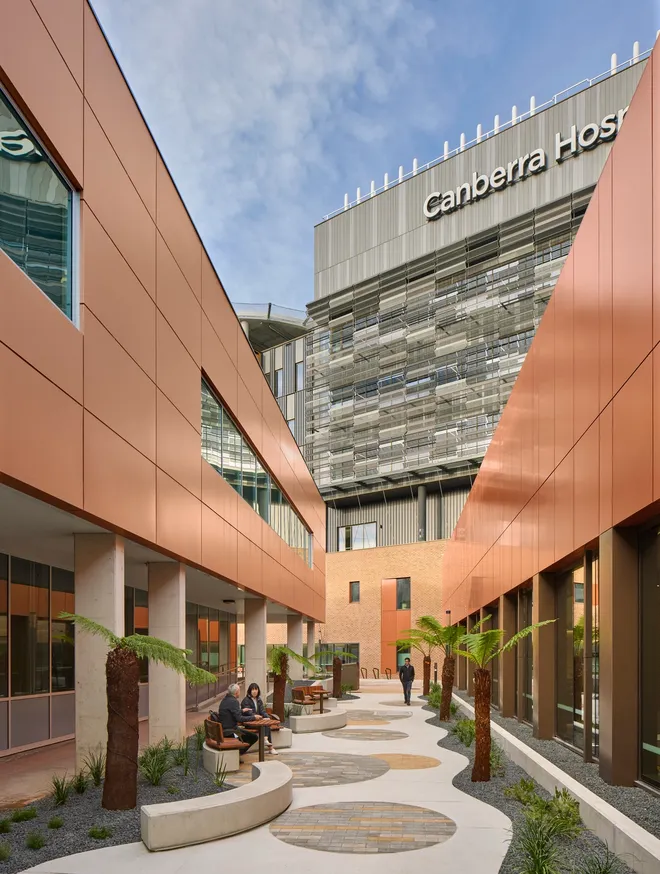
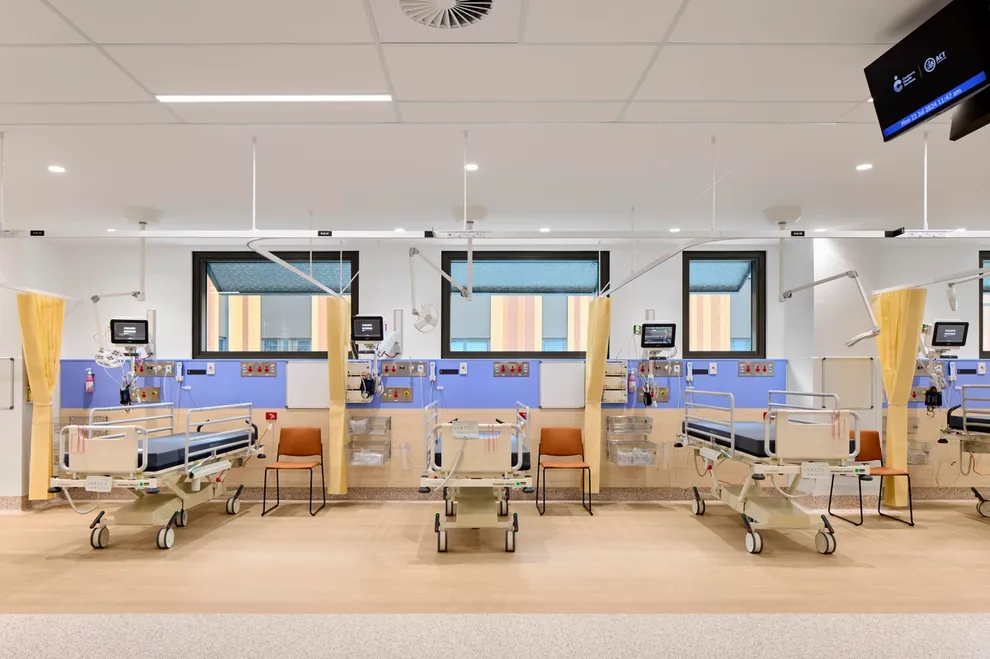
The introduction of gathering spaces like the visitor lounges and waiting areas and the main reception and entry are examples of areas within the hospital that evolved and contributed to the expansion of Canberra Hospital, offering something fundamentally different to the status quo in hospital design.
IMPACT
Australian all-electric hospital
Renewable energy
Nine-storey building
Hours of community consultation
The new building sets a benchmark for Australian healthcare facilities and ushers in a new era as Australia’s first all-electric hospital building. Powered by 100% renewable energy, its emissions impact is reduced by approximately 1,886 tonnes of carbon dioxide per year, the equivalent of taking 780 cars from Canberra’s roads every year. Delivered by global construction company Multiplex, the unique regenerative design prioritises waste streaming stations to reduce landfill and passive design principles such as sun shading throughout.
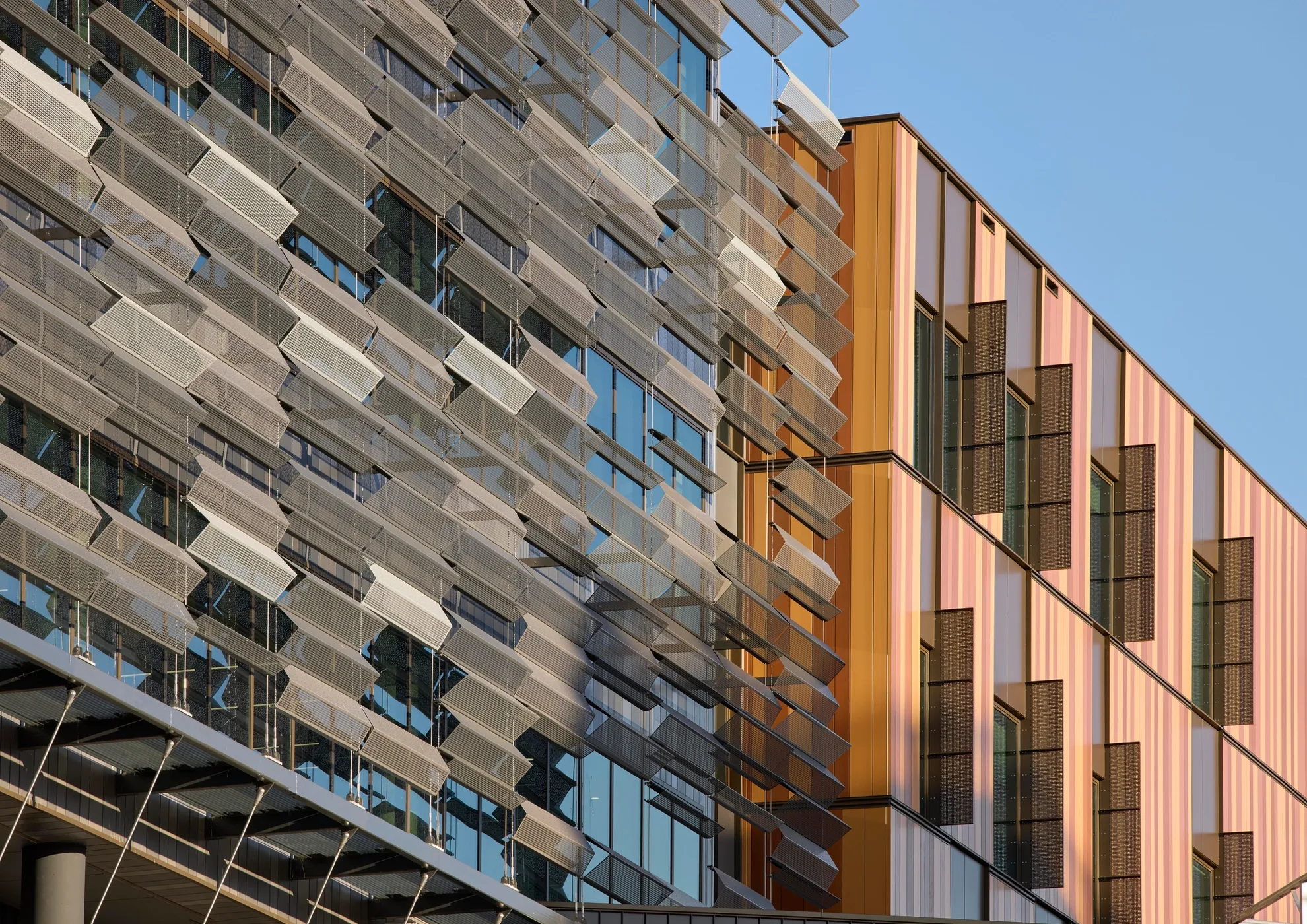

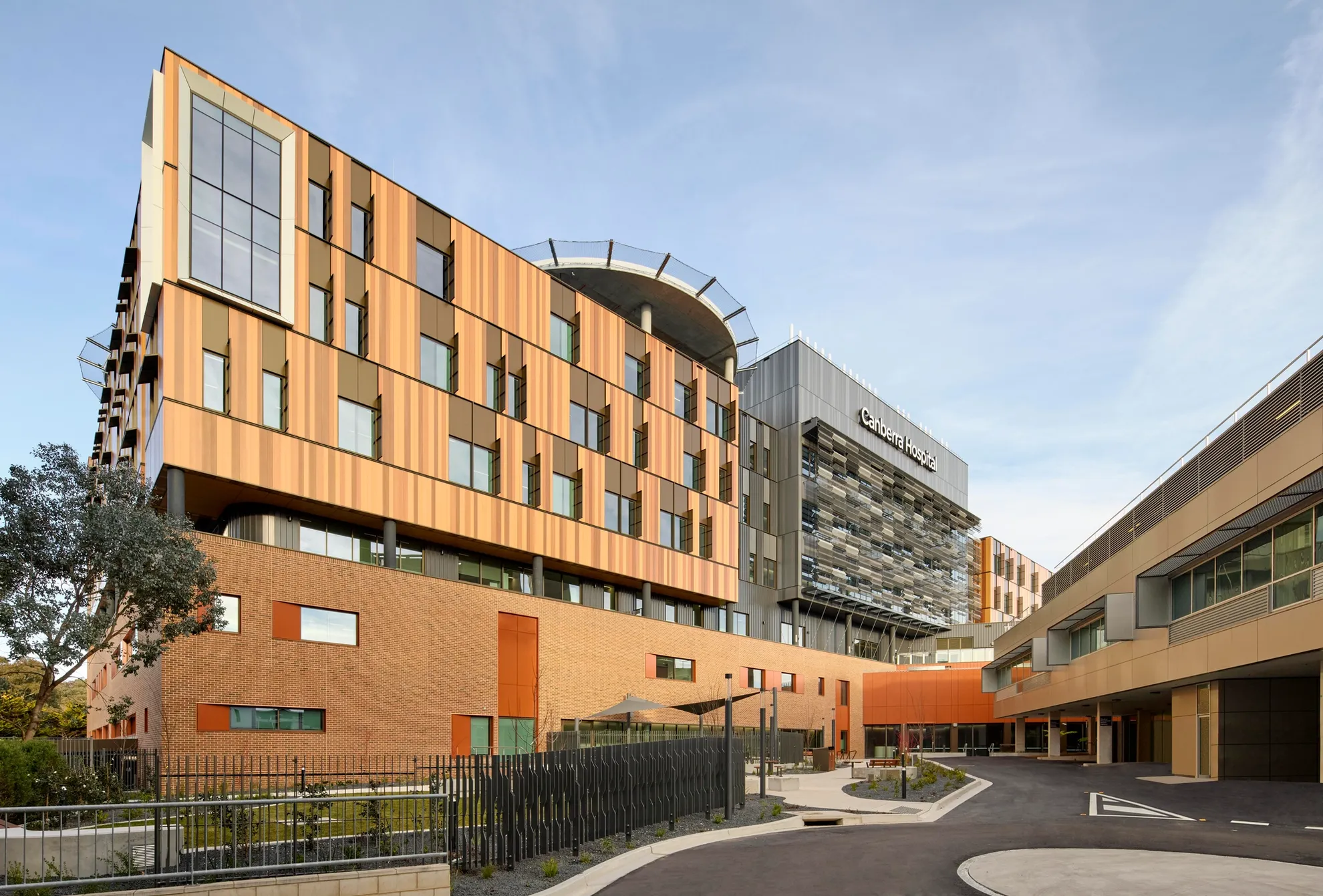

Site-specific artworks curated by Creative Road further enhance the public spaces in and around the building — locally based artists, including Hannah Quinlivan, Kate Vassallo and Musonga Mbogo celebrate Canberra, its surroundings and people, while the expansive works of Ngunnawal, Wiradjuri and Kamilaroi artist Lynnice Church and Ngunnawal artist Bradley Mapiva Brown honour First Nations culture and Country. Church’s artwork, ‘Journey of Healing, ’ crowns the new entry to the hospital building, which has 24,073 shimmering metal discs 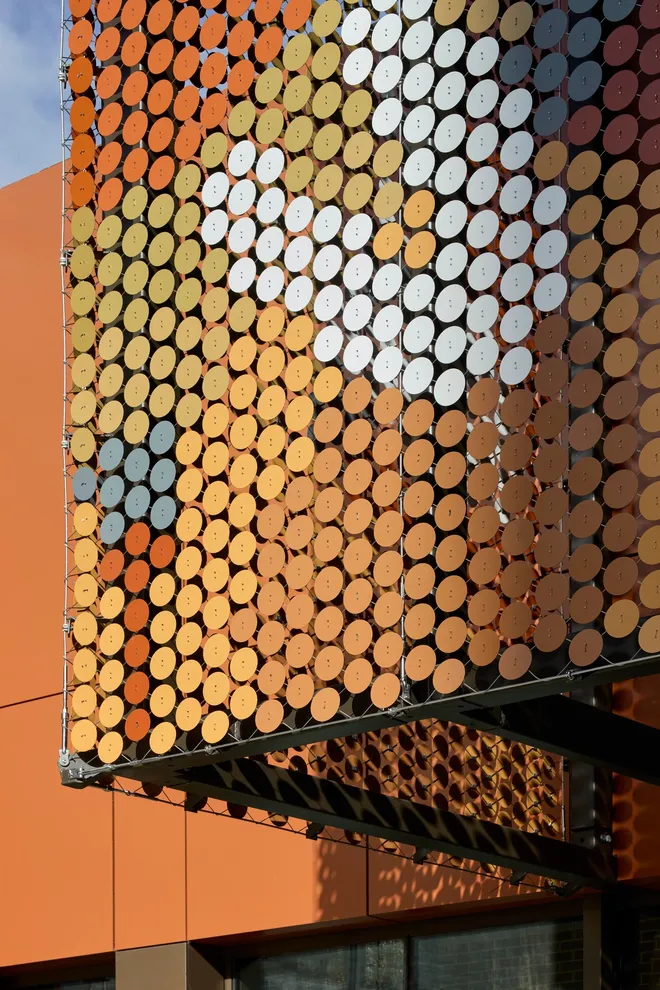
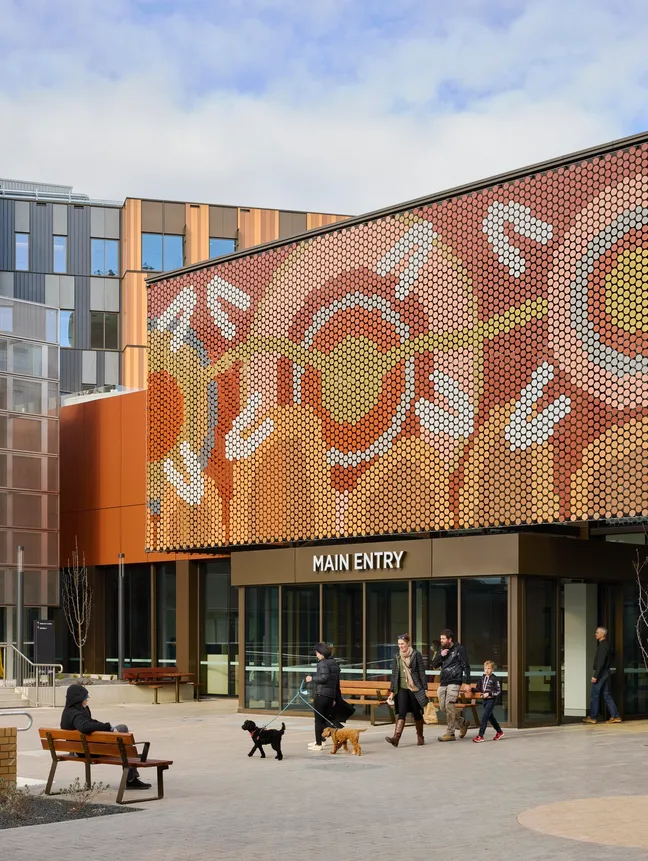


Co-curated with Creative Road, site specific works by locally-based artists contribute to the Critical Services Building's identity.



Taking line drawing to three dimensions, Hannah Quinlivan's sculptural work spans the Gallery Walk connecting the Welcome Hall with the Critical Services Building.
As the latest addition to BVN’s portfolio of healthcare projects within Australia, including the recently completed Logan Hospital redevelopment in Queensland and Prince of Wales Hospital Acute Services Building in Randwick NSW, the Canberra Hospital Expansion enables a bigger and better healthcare facility that is designed to meet the needs of its growing community for years to come.
Credits
BVN
Collaborators
Canberra Health Services
Multiplex
Consultants
Creative Road, Tait Network, Ethos Urban, TTW, JHA, EMF, Acoustic Logic, BCA Certifiers (now part of McKenzie Group), Minale Gerber, Lit Consulting, ABS Facade, Climatech, Hoslab, Lamson, Stowe, WSCE, Axis (drafting by CJ Arms), O’Neil & Brown Fire Services, Avipro, Arup, Elephants Foot, Wilham
Collaborators
Canberra Health Services
Multiplex
Consultants
Creative Road, Tait Network, Ethos Urban, TTW, JHA, EMF, Acoustic Logic, BCA Certifiers (now part of McKenzie Group), Minale Gerber, Lit Consulting, ABS Facade, Climatech, Hoslab, Lamson, Stowe, WSCE, Axis (drafting by CJ Arms), O’Neil & Brown Fire Services, Avipro, Arup, Elephants Foot, Wilham
Photography
Tom Roe
Video
Tom Roe

