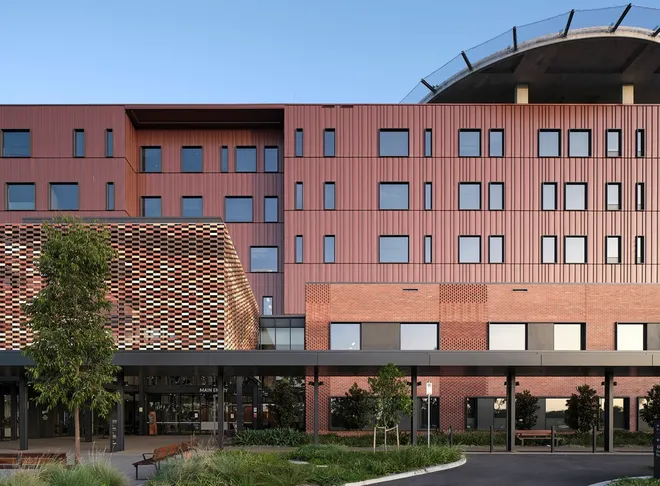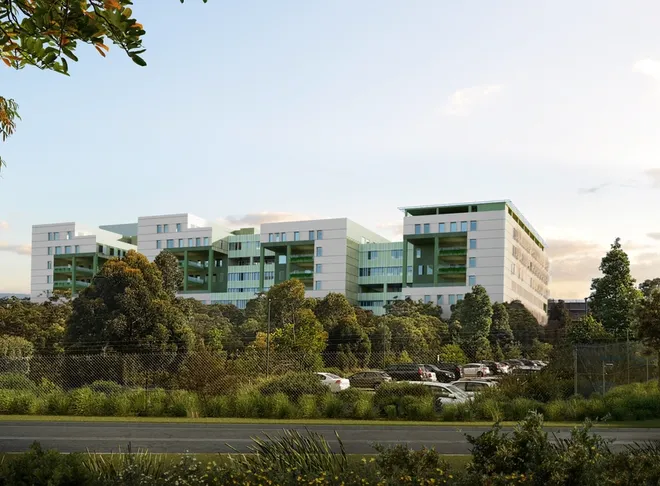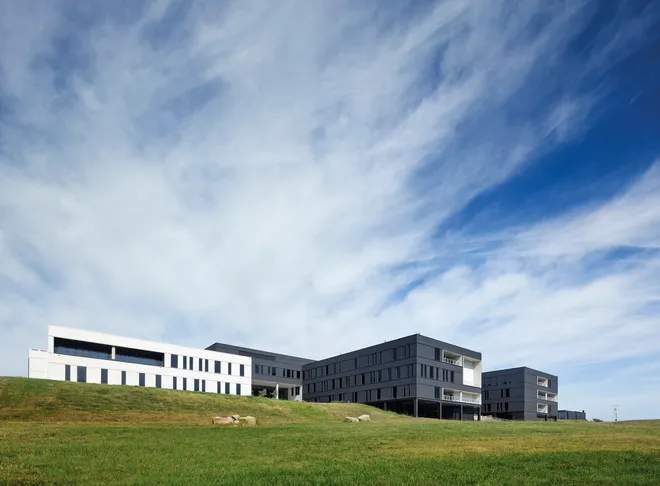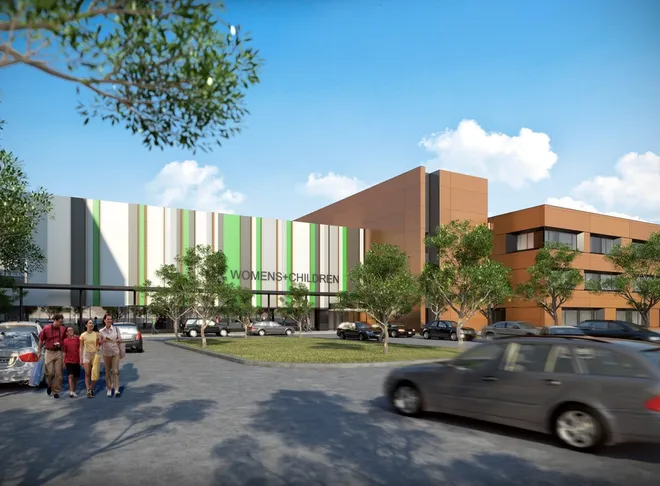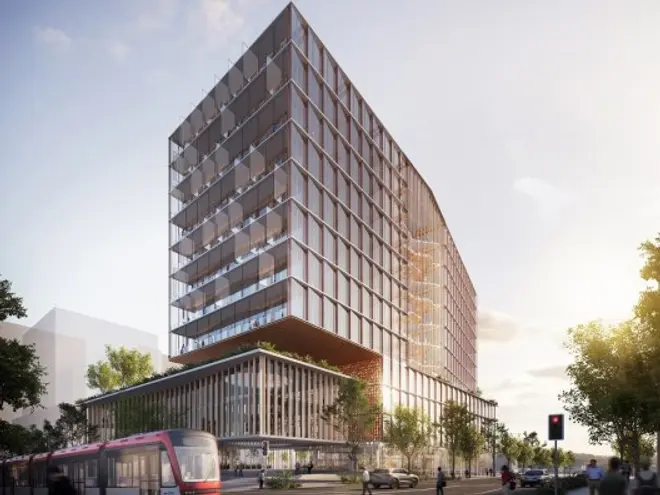Architecture
A transformative shift in healthcare design that prioritises wellness and collaboration in a patient-centred environment.
Welcome to the Acute Services Building at Prince of Wales Hospital in Randwick.

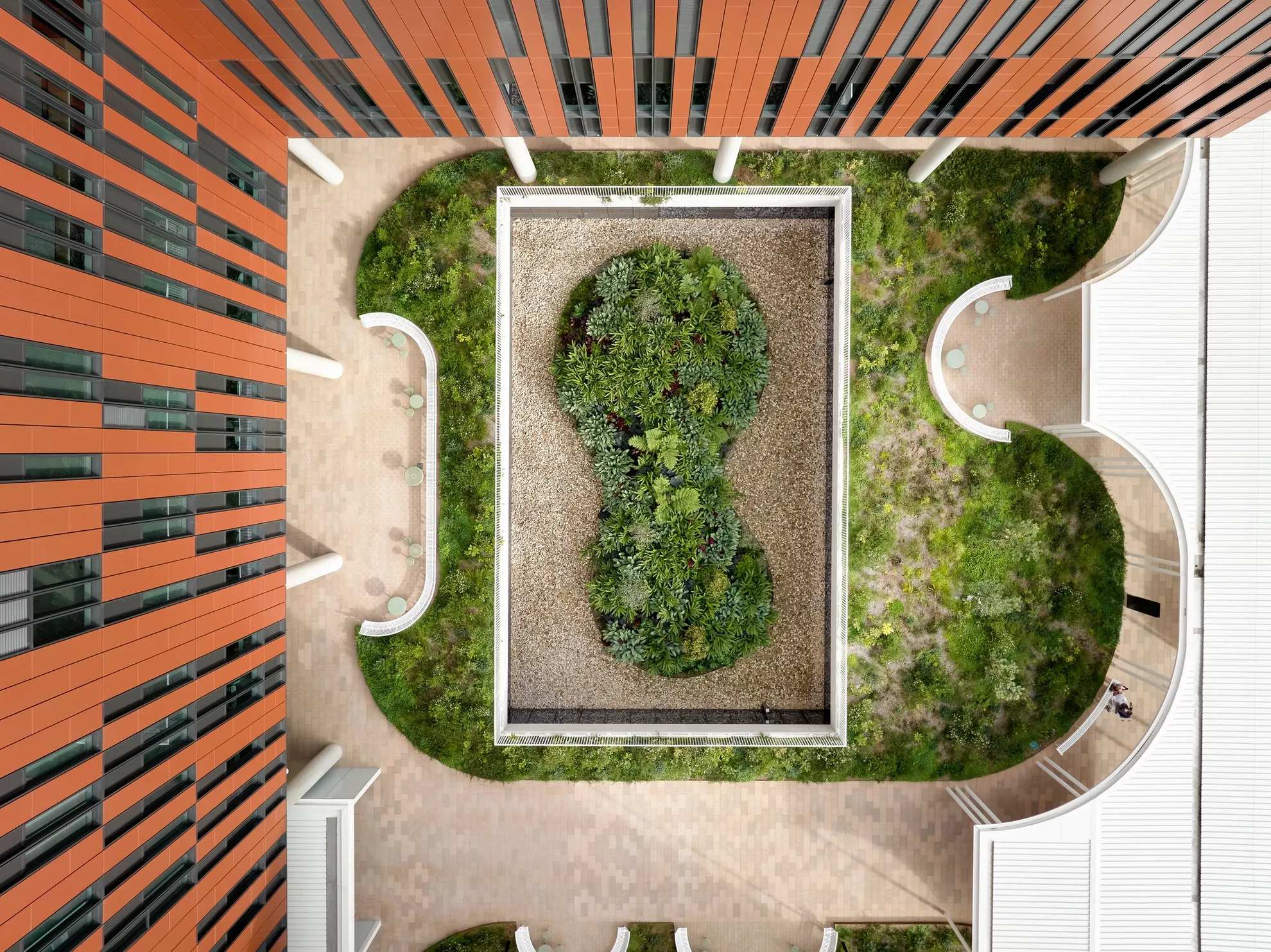
Hospitals can be intimidating to visit and all-consuming places to work. As the first built outcome of a larger master plan, the Acute Services Building (ASB) delivers a new model for cooperative care for the Prince of Wales Hospital (PoWH) and advances Randwick Health and Innovation Precinct where clinical excellence dovetails with academic research in a cohesive wellbeing-oriented space.
Situated on the traditional lands of the Bidjigal peoples, the ASB expands the capacity of Prince of Wales Hospital (PoWH) with additional inpatient beds, digital operating theatres, an Emergency Department, Intensive Care Unit, and helipad. This facility simultaneously catalyses future expansion to integrate PoWH with the University of NSW, Sydney, to become a world-class health science hub.

The ASB captures our commitment to creating healing environments for patients, visitors and staff. A generous activated public realm is pivotal to the ASB site and broader master plan aspirations that foster a sense of calm, community and respect for Country.
...a beautiful, welcoming and fit-for-purpose building which will service the community for decades to come.
Jennie Barry, General Manager Prince of Wales Hospital.
Clarity, accessibility and efficiency improvements are key drivers. The master plan introduces two link bridges to improve connection into the existing hospital campus and lowers Hospital Road to separate ambulance, vehicle and logistics access from general entry. Through this strategy, we created a new Botany Street frontage. Now, the main arrival and ASB experience is orchestrated around a central landscaped courtyard – with a sunken garden – delivering natural light and a tranquil setting to the heart of the project and the new Emergency Department. 


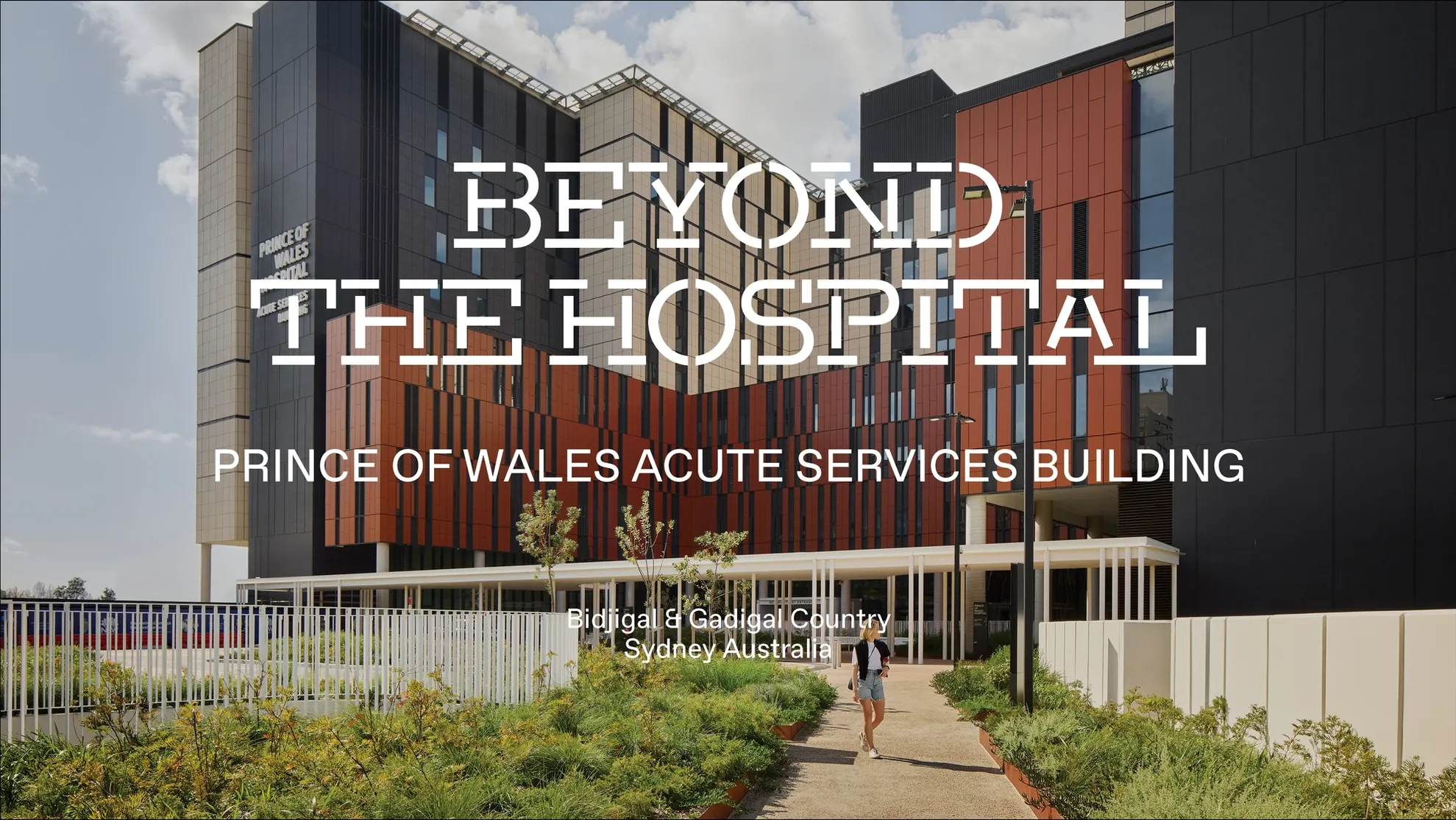
Wrapping the courtyard, a colonnade promotes active use of outdoor spaces, blurs the building’s edges, and extends the garden outlook into the double-height foyer and tenancies. Designed as a series of vertical elements, the ASB’s U-shaped form reads at a civic scale without being imposing. Its mass is modulated through changes in materials and levels. Shadow play from external blades enlivens the exterior throughout the day. Upper terraces reduce bulk and offer staff-landscaped spaces for outdoor enjoyment.
Shaping a welcoming and intuitive experience informs every aspect of navigation. Natural light and ease of wayfinding enhance a relaxed atmosphere. Artworks were commissioned in response to give each floor a unique identity. Shared workspaces, flex zones, wellbeing amenities and terrace access allow staff to retreat or congregate during their busy shifts.
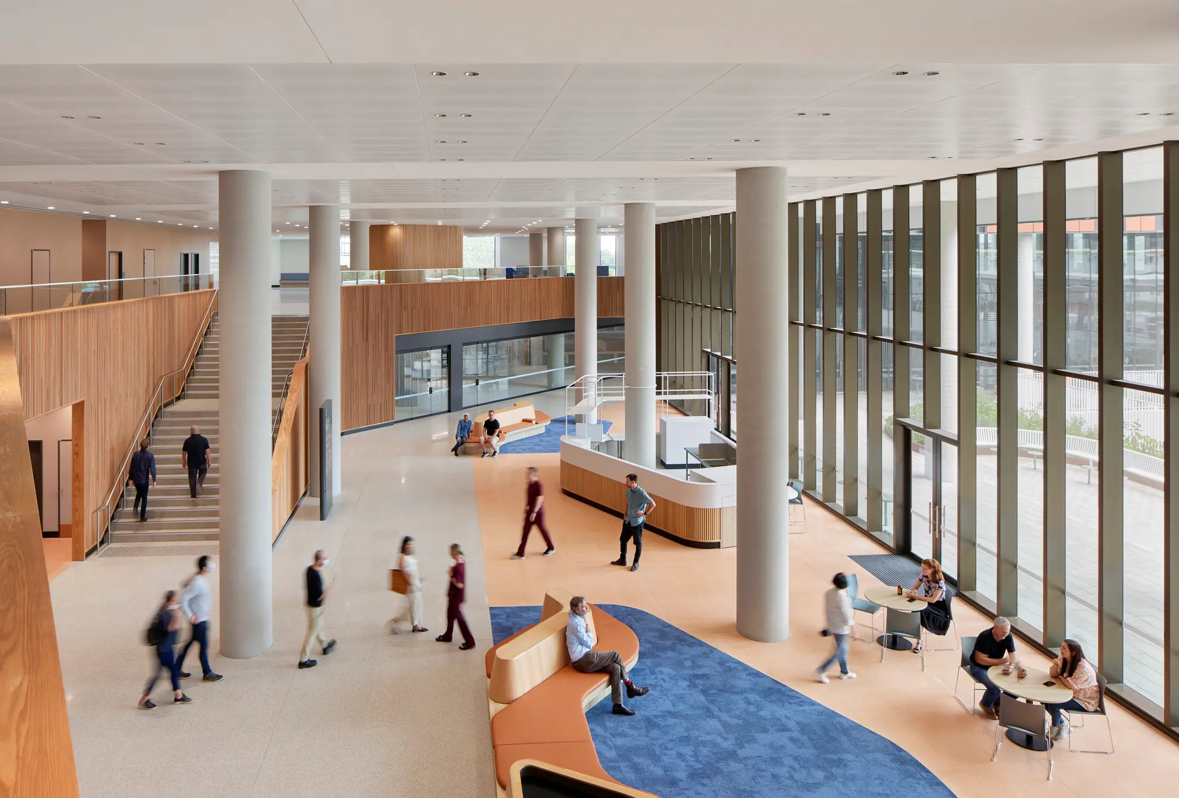

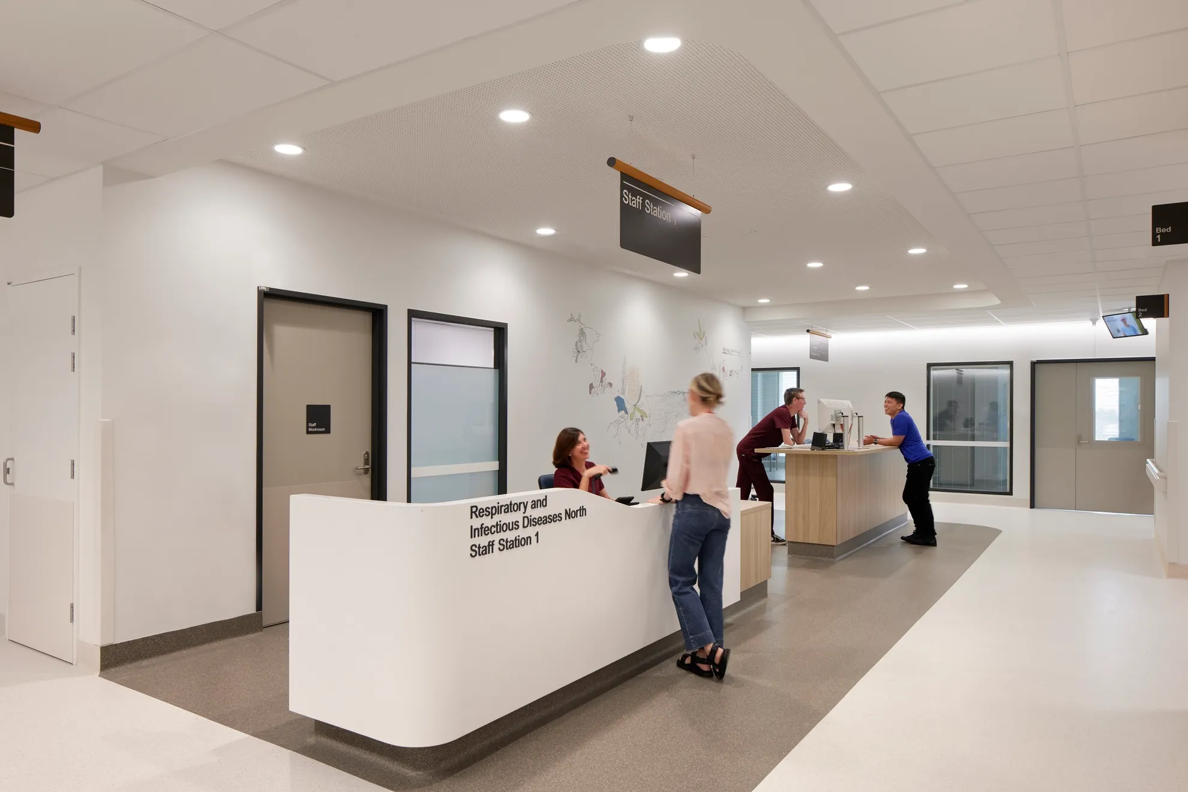
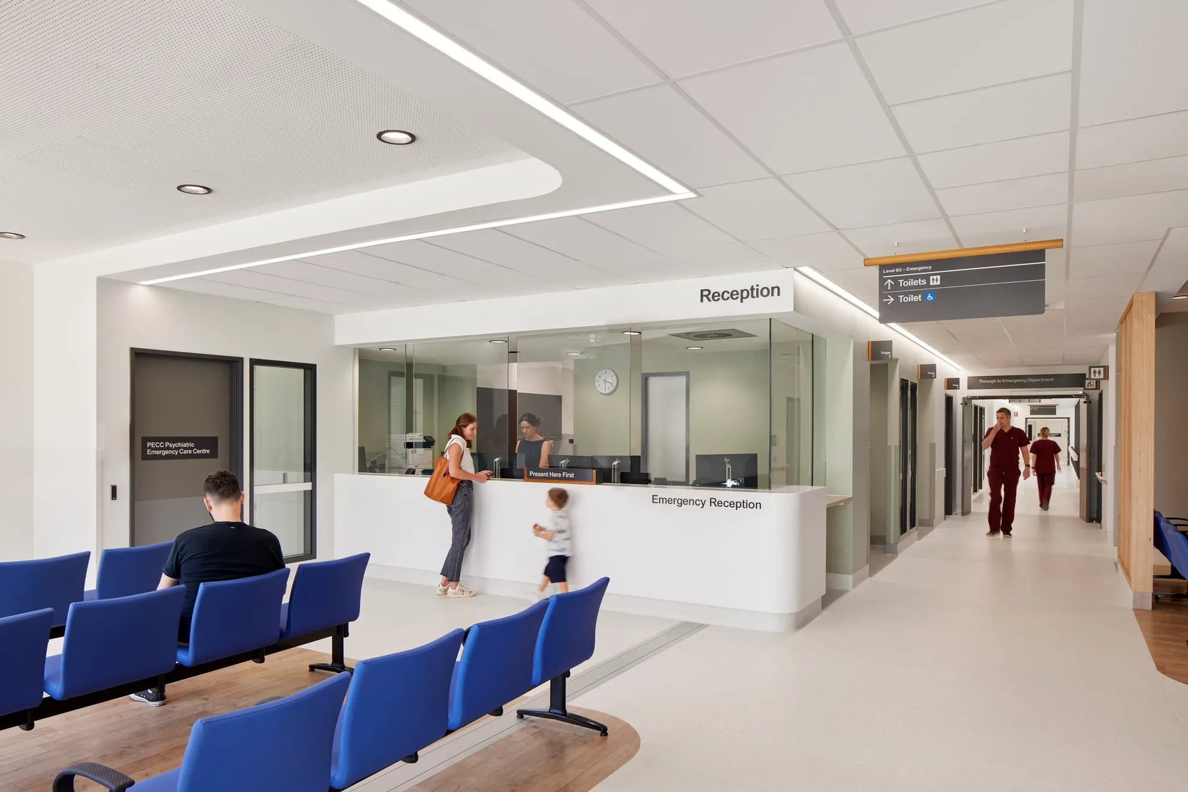
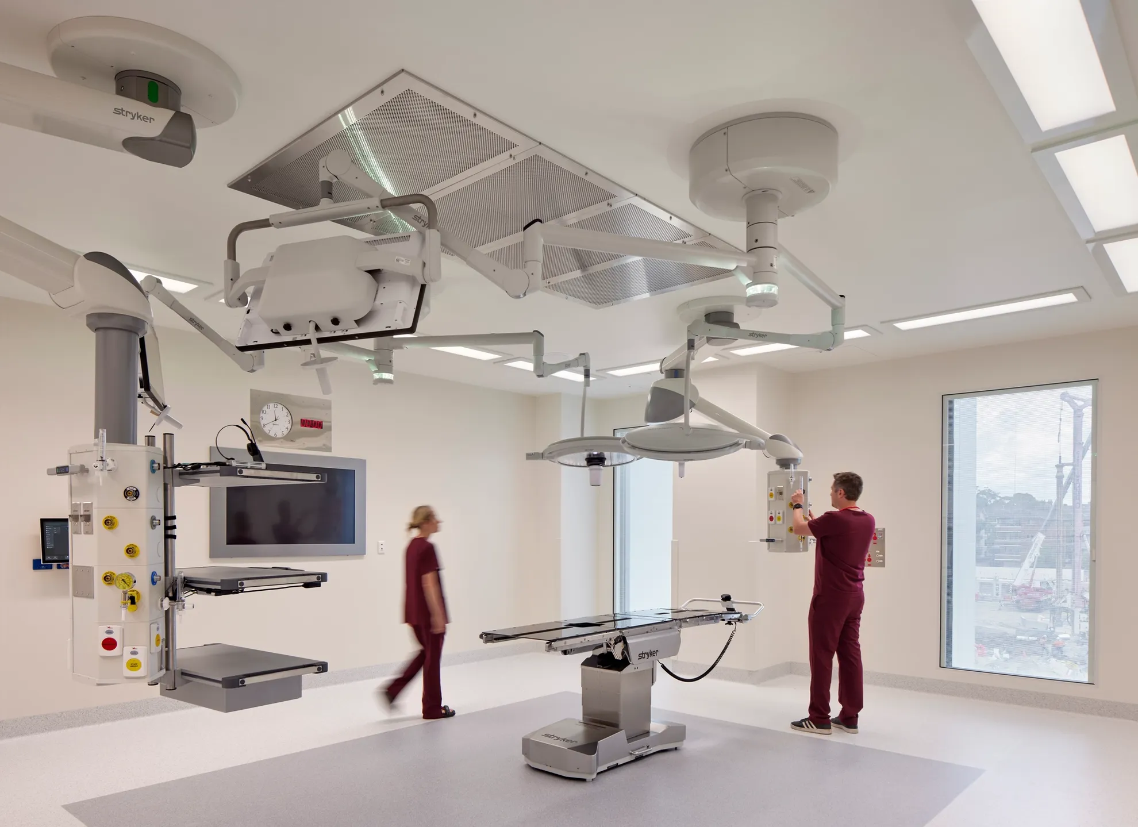
To cultivate a culture of continuous learning and improvement amongst healthcare professionals, the development also addresses the need to effectively embed research, education and training initiatives into day-to-day clinical practice. Several health-related academic and translational research spaces are purposefully located adjacent to specialist services so patients benefit from the most advanced care possible. These include laboratories and versatile spaces for trialling new treatments and modes of care.

As a model of connected clinical excellence and a vibrant hub for health innovation, our design for the ASB signals a vital leap in PoWH’s evolution as part of a world-class wellness campus.
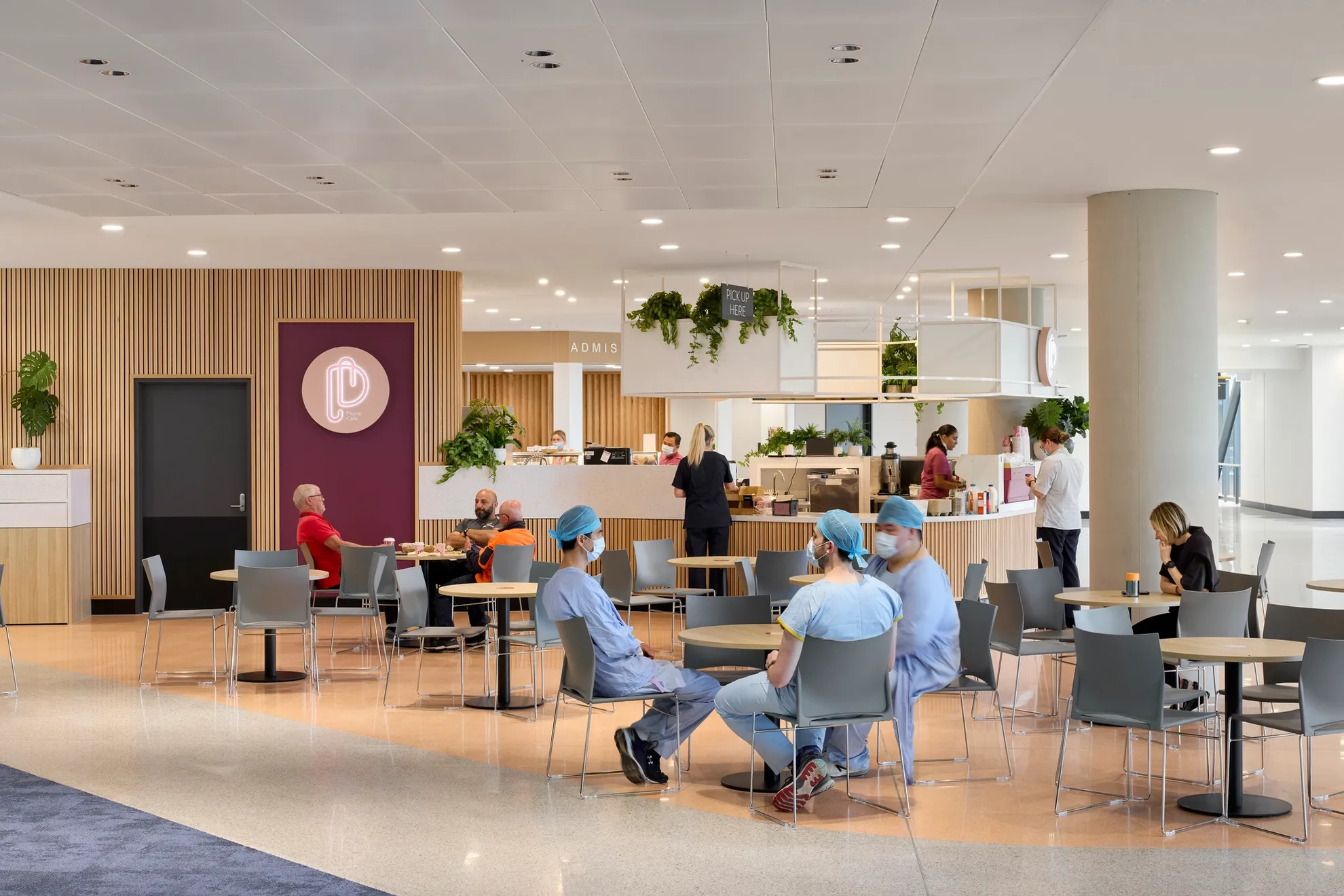
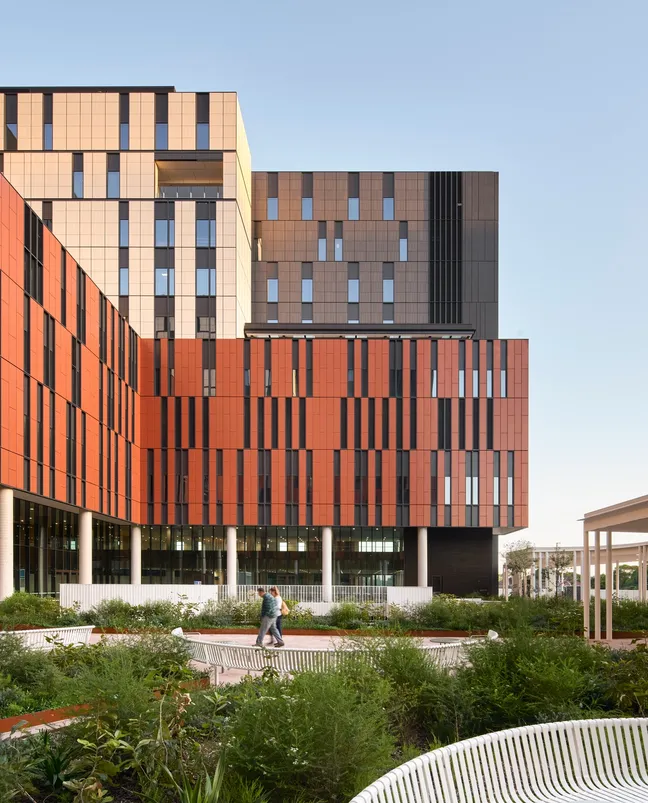
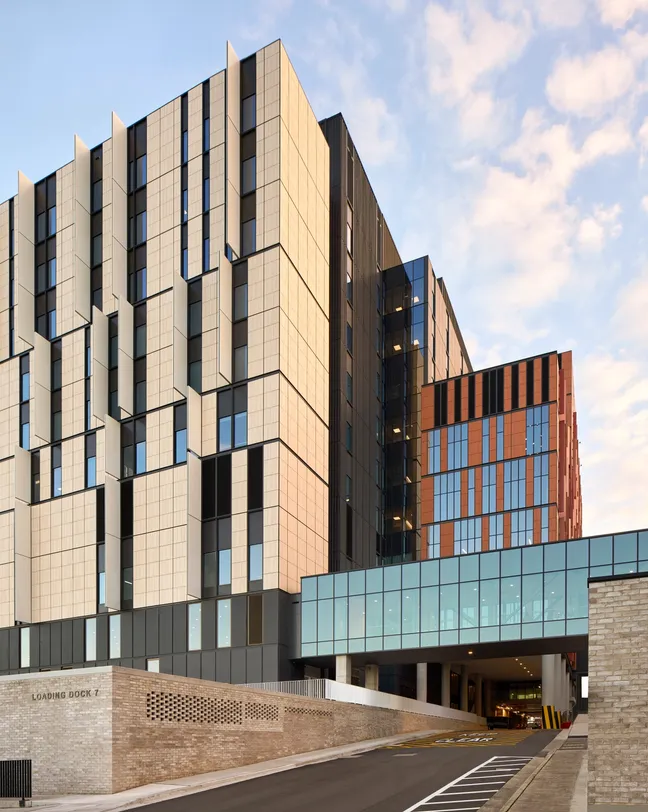
Credits
BVN
Collaborators
Terroir, ASPECT Studios, Lendlease
Consultants
Acoustic Studio & Acoustic Logic, ACOR, Acoustic Studio & Acoustic Logic, Central Plumbing, Advisian, Enstruct, Fredon, Fredon & Hoslab, Karres en Brands, LCI, SCLSPEC, McKenzie Group, Surface Design & On-site, Urbanite, Wood & Grieve
Collaborators
Terroir, ASPECT Studios, Lendlease
Consultants
Acoustic Studio & Acoustic Logic, ACOR, Acoustic Studio & Acoustic Logic, Central Plumbing, Advisian, Enstruct, Fredon, Fredon & Hoslab, Karres en Brands, LCI, SCLSPEC, McKenzie Group, Surface Design & On-site, Urbanite, Wood & Grieve
Photography
Tom Roe
Video
Tom Roe
Awards
2024 National Infrastructure Award, Project of the Year (submitted by HI)
