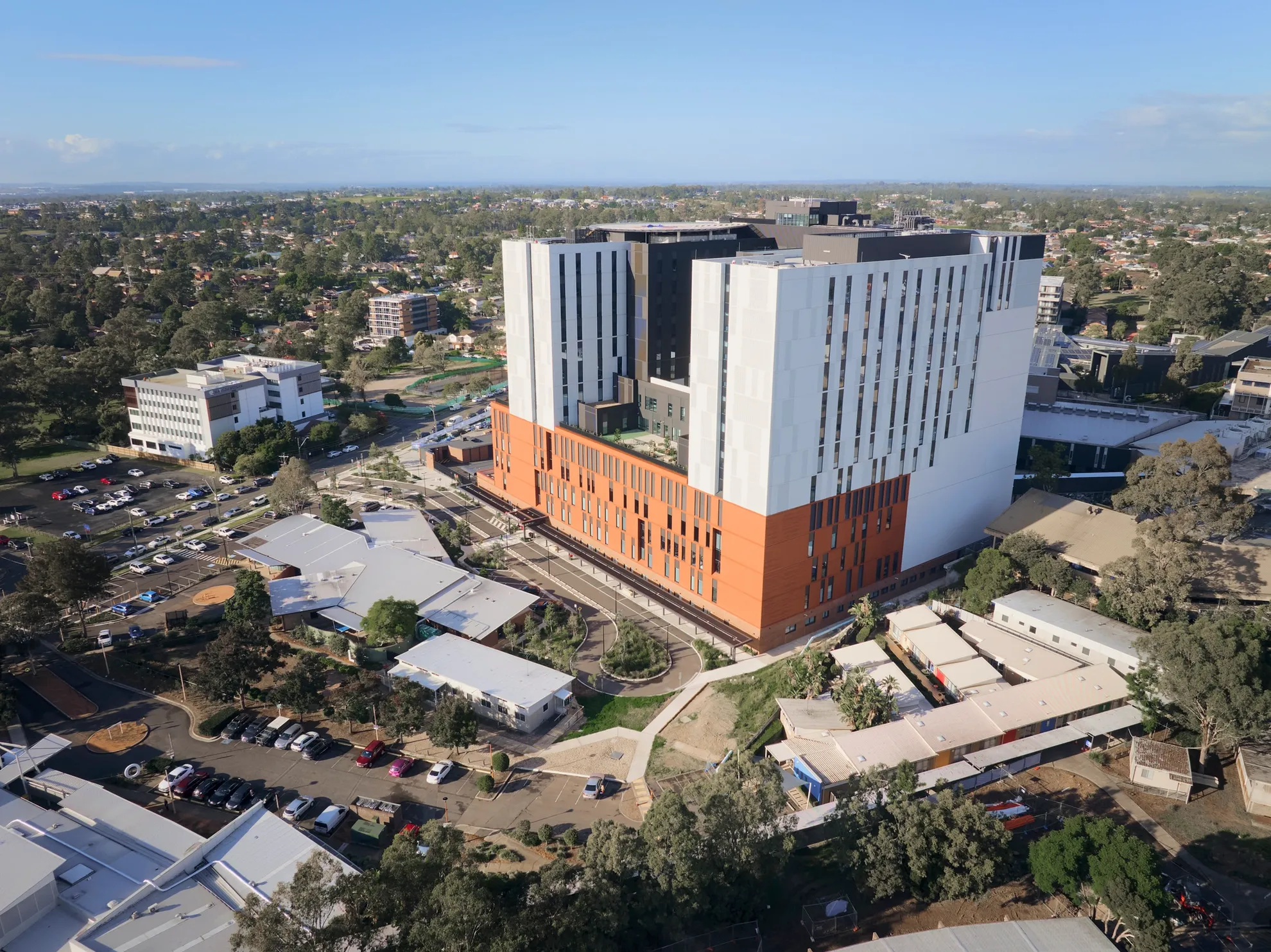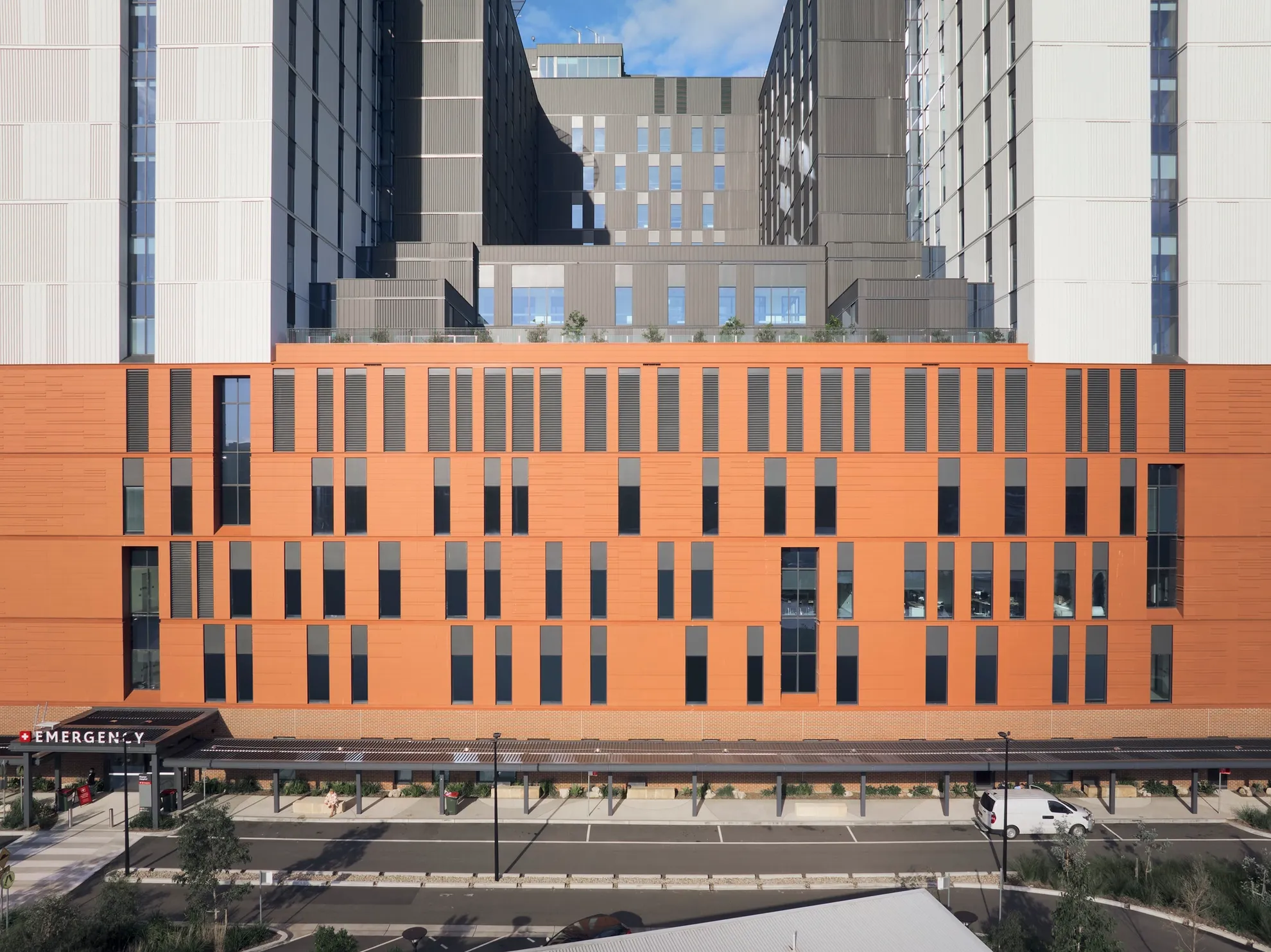Architecture
The stage one building at Nepean Hospital marks a pivotal step towards realising a vision to deliver accessible healthcare services and an integrated community wellbeing hub.



Our design for the Nepean Hospital campus master plan and completion of stage one considers the community's evolving needs to support future population growth in Sydney's outer suburbs.
Aligned with the Local Health District Strategic Plan, the master plan prioritises enhanced acute and ambulatory care, research, mental health and community services. The design maintained operational continuity to ensure uninterrupted service delivery through construction.
The building serves as the campus's primary entry point, harmonising with its surroundings and supporting its growth. Stage two works are currently under construction.




Credits
BVN
Collaborators
Health Infrastructure
Consultants
Urbanite, Meinhardt Group, Bonacci Group, Blackett Maguire + Goldsmith, Arup, Arcadia Landscape Architecture, Steensen Varming (Australia), Warren Smith & Partners, SCLSPEC, Surface Design, Avi Pro Pty Ltd, Parking and Traffic Consultants
Collaborators
Health Infrastructure
Consultants
Urbanite, Meinhardt Group, Bonacci Group, Blackett Maguire + Goldsmith, Arup, Arcadia Landscape Architecture, Steensen Varming (Australia), Warren Smith & Partners, SCLSPEC, Surface Design, Avi Pro Pty Ltd, Parking and Traffic Consultants
Photography
Martin Siegner