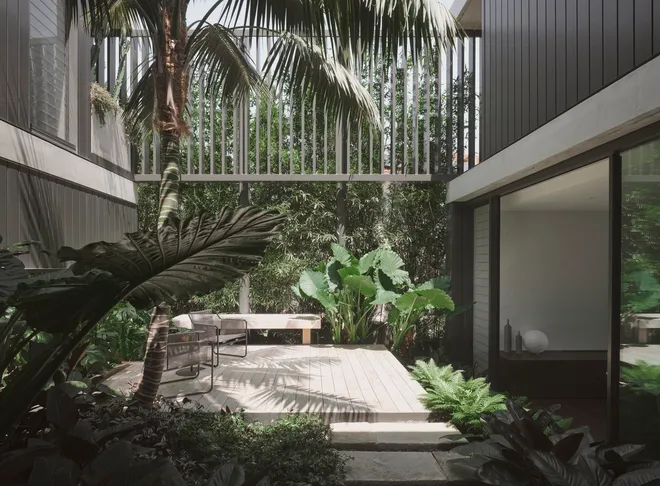Architecture
Alondra Residences celebrates a subtropical Queensland lifestyle, creating a flourishing place for retired residents to continue fulfilled, active lives within the local community.



Our design instils the essence of home living within contemporary apartments, focused on three holistic experiences - connecting residents, the larger community and the garden setting.
The project dramatically opens up circulation spaces to the street with a gesture of openness and connectivity. Outdoor arrival spaces occur at every level, expressed as a “living canopy” of foliage forms, colours and verdant gardens. These incidental gathering spaces provide opportunities for sitting, talking and sharing where residents can enjoy views, breezes, sunshine and landscape.
Alondra Residences accommodates 52 apartments designed to liveable housing design guidelines gold standard, compactly optimised over eight levels, supporting a uniquely Queensland home-living experience.



Credits
BVN
Consultants
Bligh Tanner, RPS Group, Home Design for Living, Merrin & Cranston Architects, NDY, Wilde & Woollard, McKenzie Group, PTT, Woollam Constructions, TTM Consulting
Consultants
Bligh Tanner, RPS Group, Home Design for Living, Merrin & Cranston Architects, NDY, Wilde & Woollard, McKenzie Group, PTT, Woollam Constructions, TTM Consulting
Photography
Christopher Frederick Jones
Awards
2022 QLD Minister’s Award, Malcom Middleton Award for Outstanding Liveable Design
2021 Australian Institute of Architects (AIA) QLD Chapter, Commendation for Residential Architecture - Multiple Housing

