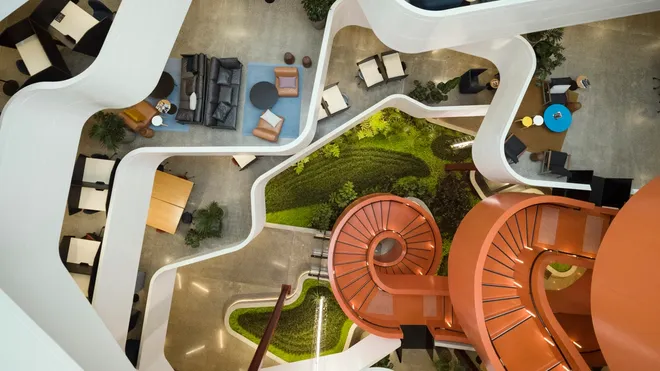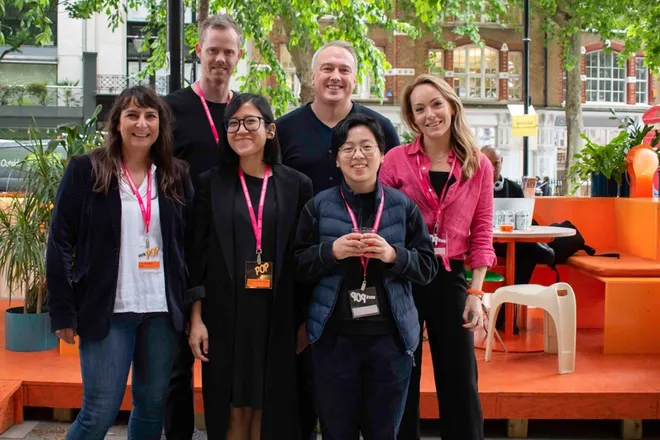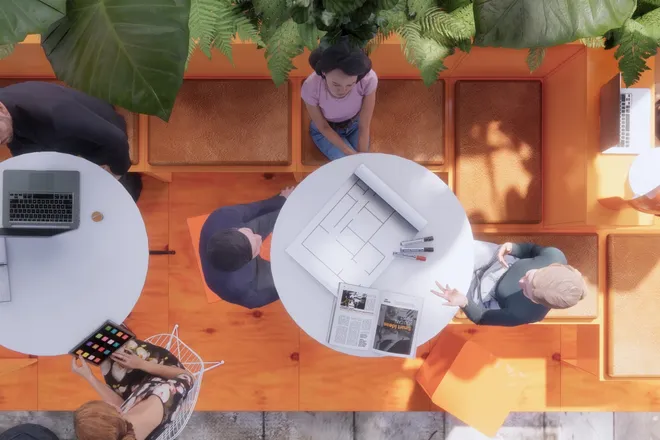BVN Stories, News — February 28, 2023
BVN’s London Studio has a new home: central London’s ‘tallest mass timber office building’…
Since late 2018 BVN has been reigniting its presence in the UK with a strategic focus on commercial workplace and higher education projects.
In keeping with the tenet of elastic work

“Our collaborative and agile approach to the market means we’re open to working in lots of different ways – often in partnerships.” says Susanne Mayer, Studio Lead.
“Recently, we won the Central Teaching Laboratory project at the University of Sheffield together with Twelve Architects. And as we’ve bounced ideas from London to Sydney to New York to Brisbane and understood further where we can provide something fresh to the market, we have seen more projects starting to emerge.”
“And so, we’ve needed a new London home!” says Esme Banks Marr, Strategy Director.

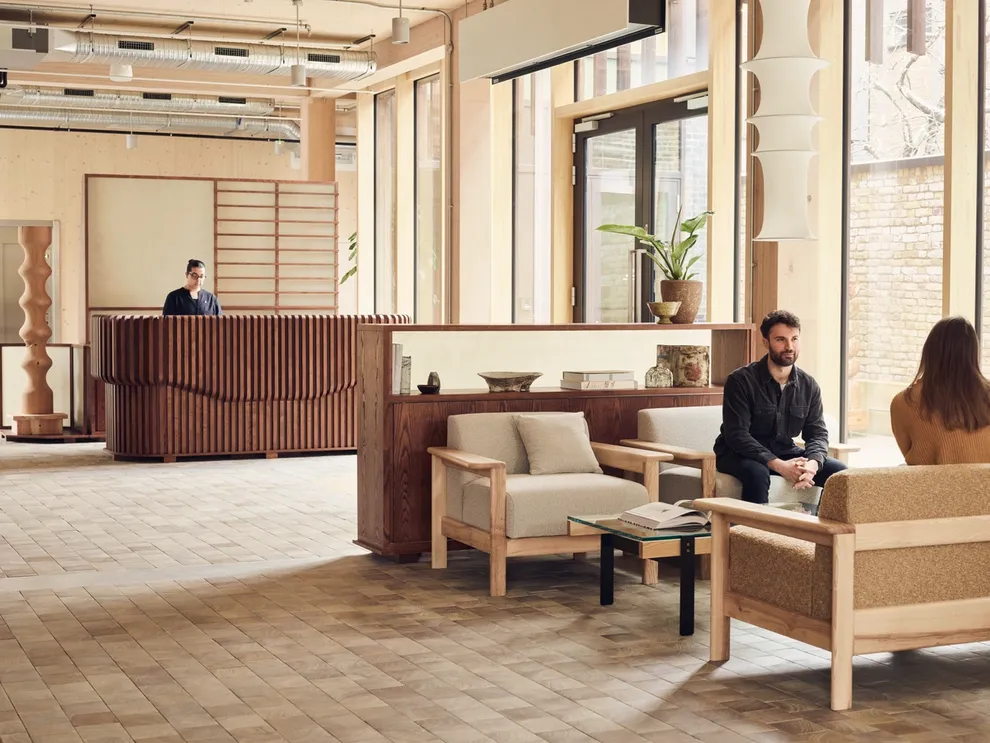
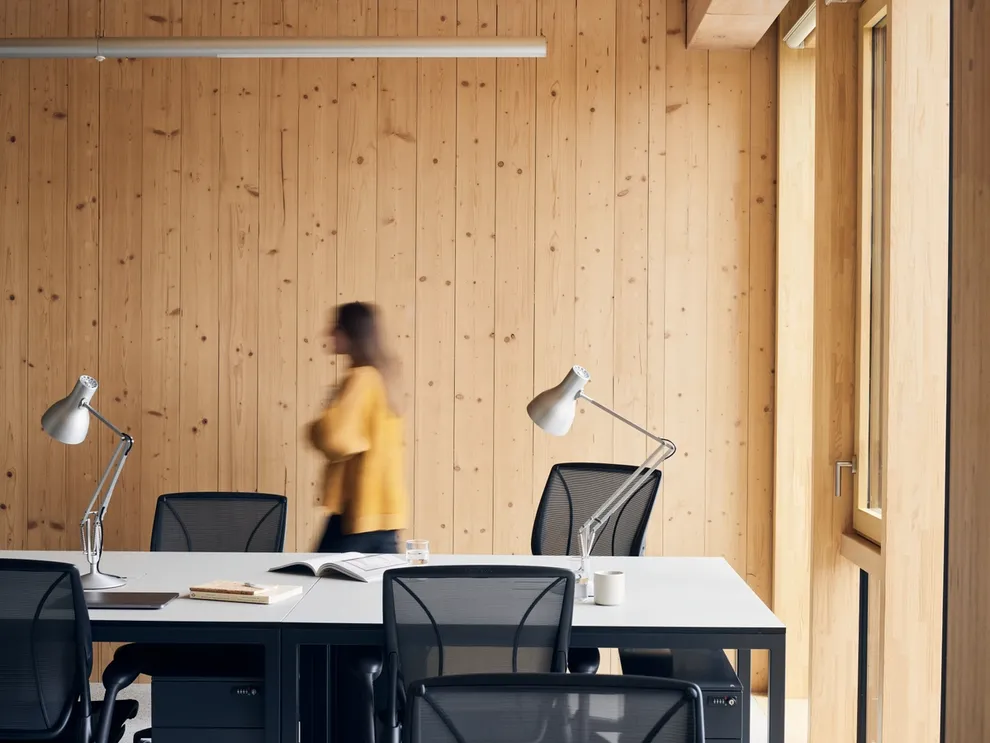
The Black & White Building by Waugh Thistleton Architects (WTA). Photography by Jake Curtis
The team's curiosity was piqued upon hearing that The Office Group, the most forward-thinking and experience-led workplace provider - was building its first-ever new build. It's a 4,480sqm mass timber building in the heart of Shoreditch in London's East End, and it's certainly gained some positive traction in both the press and the wider industry.
A great deal of BVN’s portfolio encompasses timber construction. Having somewhere we call home in London that meets our sustainability ambitions, is aligned to our ethos and philosophies, and is somewhere we can do our best work in, was imperative.
Matthew Blair, BVN Principal

The Office Group has more than 50 buildings across the UK and Germany and the BVN team has tried and tested many of the spaces and experiences they have to offer. The “Black and White Building” is the jewel in the portfolio.
“Having BVN at The Black & White Building is another great marker for us to know we’ve done something truly special” says Charlie Green, Co-Founder, The Office Group.
"Their advocacy confirms that we've created the right space for the community and the planet. We love having like-minded people in our buildings who share our pioneering nature and attitude to the future of work and real estate. I'm looking forward to seeing the studio grow in Europe."
Our European fingerprint continues to work with the Sydney, Brisbane and New York studios and our global 'one studio' approach means we have a truly international outlook. As such, clients benefit from the latest thinking across all sectors and BVN's uniquely Australian spirit of innovation, open-mindedness and pace.



London studio Waugh Thistleton Architects officially unveiled the Black & White Building in January 2023. The 17.8-metre-high office building, with a slatted tulipwood facade, is now the "tallest mass-timber office building in central London" and was built from a combination of beech, pine and spruce timber.
The building's moniker is such as it replaces an earlier building on the site, a Victorian brick warehouse with a timber interior that had been painted black and white. The existing building was deteriorating and not suitable for retrofit due to the lack of foundations. The Office Group wanted to do something that wasn't superficial or merely aesthetic and that gave back to the planet and the people of Shoreditch.
Its wooden frame means that it has 37% less embodied carbon than a concrete structure of the same size. A buildings structure often accounts for the most significant portion of it's total embodied carbon. Adopting carbon-sequestering timber structures can reduce a buildings embodied carbon by around 35% compared to traditional concrete and steel structural systems, as well as reducing construction time and increasing safety. Kambri at ANU is in Canberra, Australia is one such example.


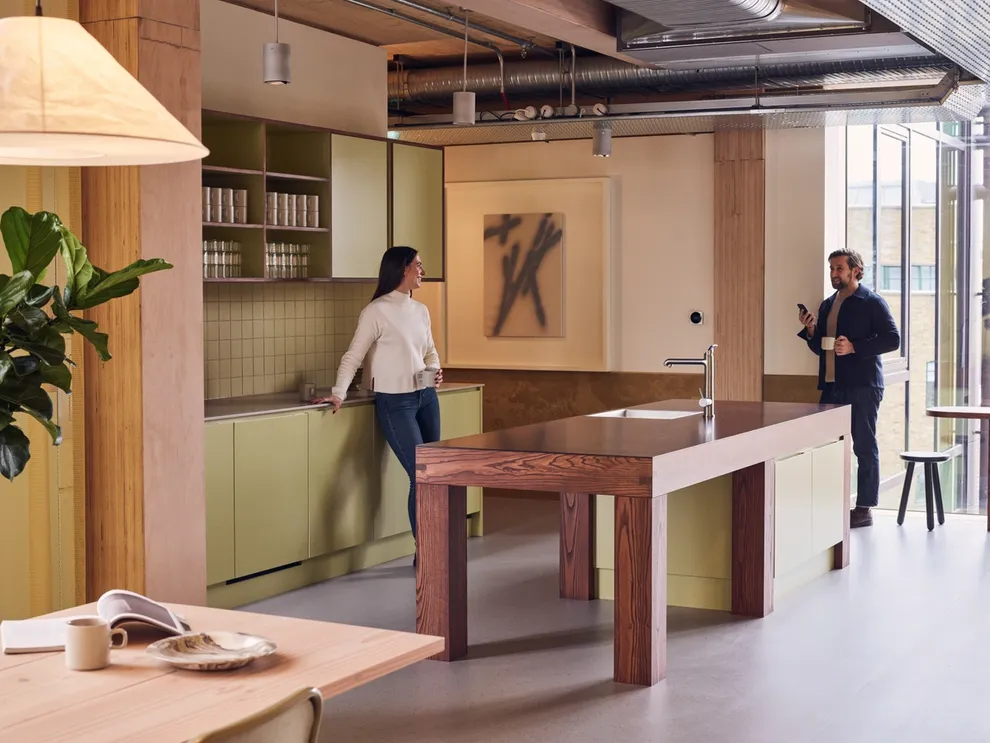
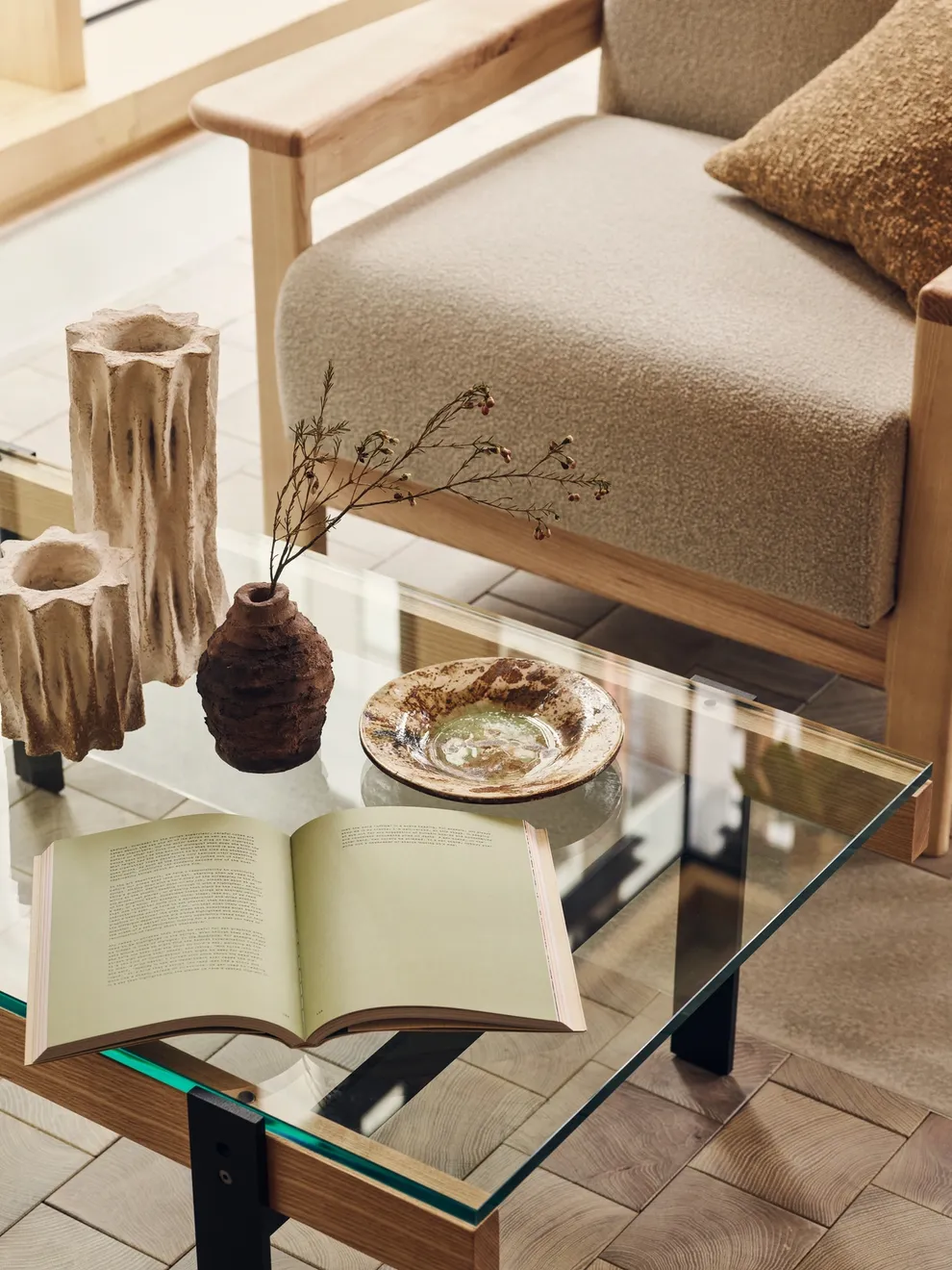
The building sets a powerful sustainable agenda with only 410 kgCO2e/m² embodied carbon (A1-A5). Each component is designed to be as efficient as possible, resulting in an honest design without excess.
It has a yoga and barre studio, where boxing, yoga and breath work classes are held weekly.
“Of course, these are all activities the BVN team will be taking part in regularly…!” says Esme.
A hybrid structure comprising a beech LVL frame with CLT slabs and core has been designed to create vast open workspaces. With no structural internal partition walls and the MEP carefully co-ordinated to minimise visual intrusion, the layout can be easily adapted as future demands change, and as the BVN studio continues to grow!
