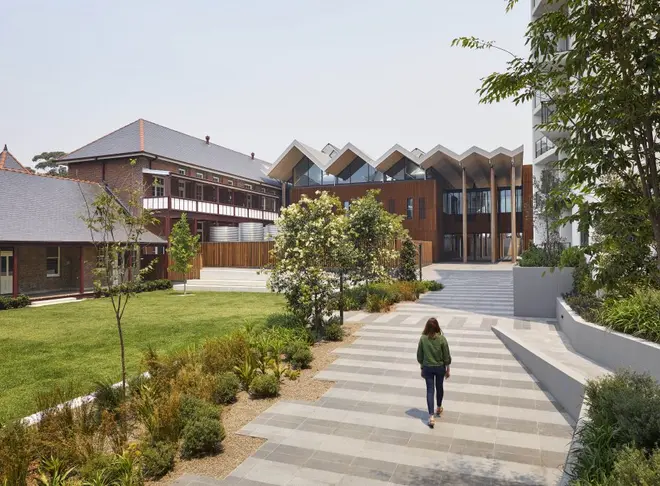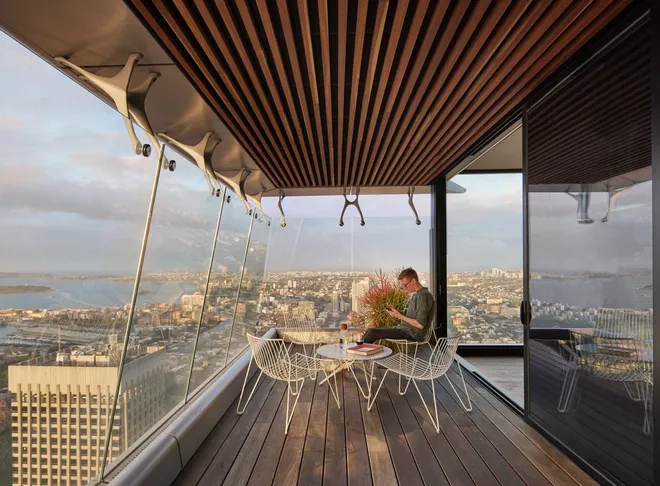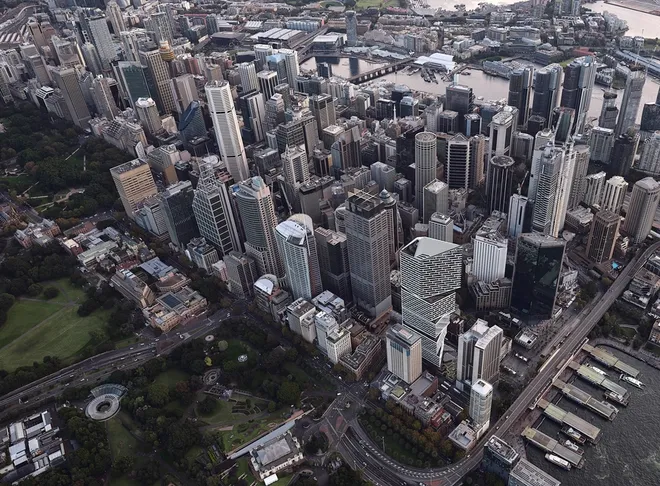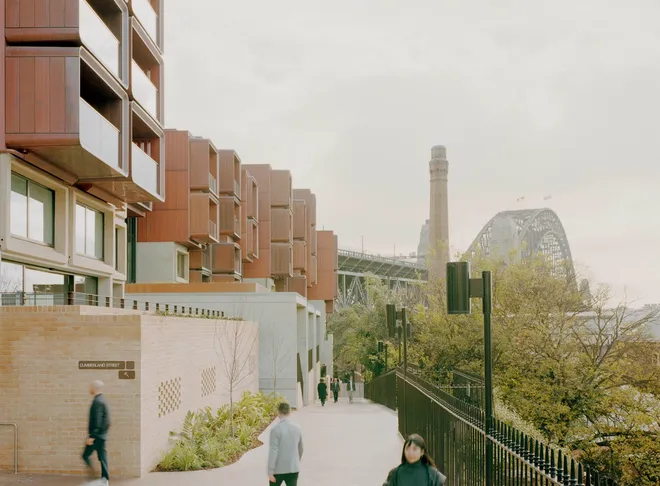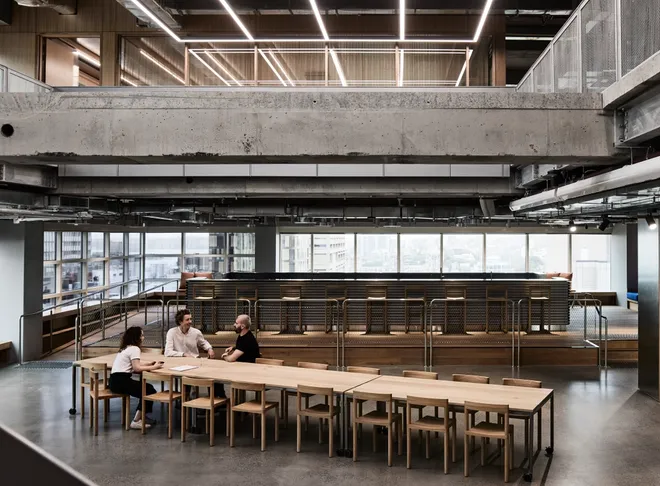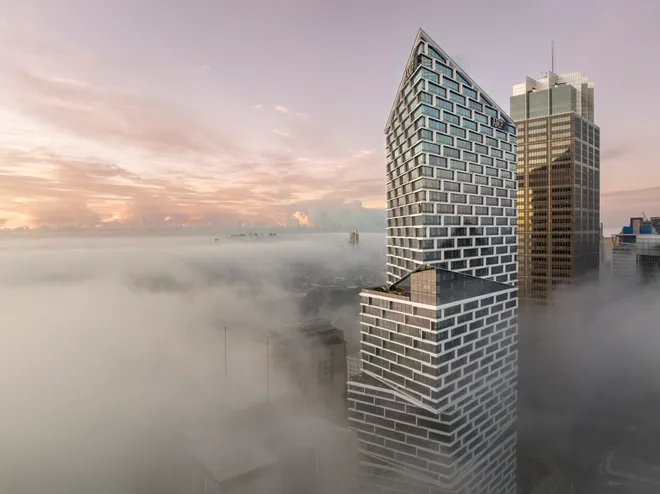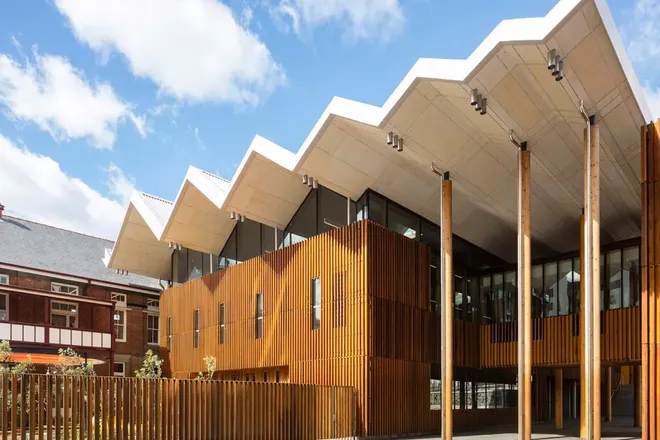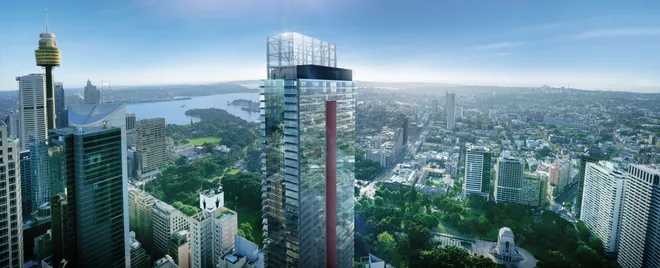Radical Adaptation
Re-inventing our existing buildings will help us save the planet.
98% of buildings in our cities are existing, yet they are only being renewed at a rate of 1% per year1. That means most of our city is operating below current performance standards and not contributing to meeting our climate goals.
We need to persuade building owners to breathe new life into existing buildings, adapting them for the 21st century. Through this, we can also retain the richness and cultural layering of our cities.


BVN principals Peter Titmuss and Phillip Rossington on site.
The Sirius Redevelopment includes the retention, restoration and reimagining of the iconic Sirius apartments in Sydney’s The Rocks.

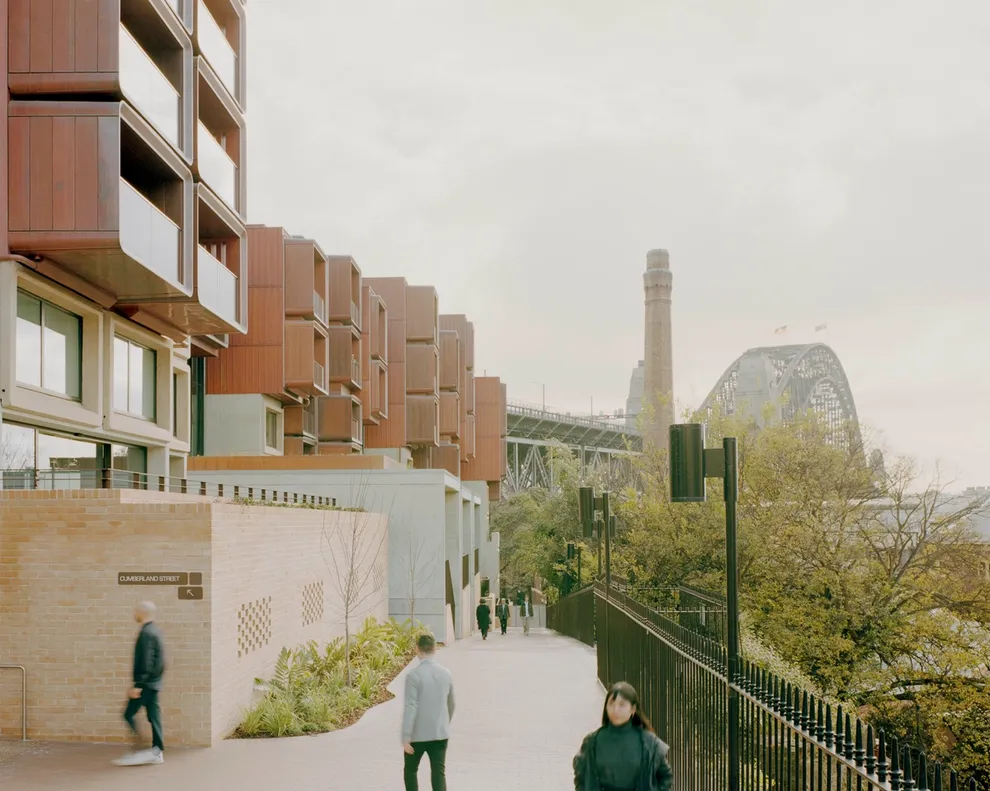
Existing building stock includes everything from highly significant heritage buildings to less important buildings. Pressures on land and increasing density in city centre locations can result in buildings being demolished and replaced. In many cases a new building is seen as more economical and sustainable than adapting an existing one. Older existing buildings often sit idle with energy wasteful services and underperforming facades.
The radical adaptation of existing buildings is an opportunity for creative thinking. If demolition is considered a possible option then it is likely that the building no longer meets the requirements of the market, the environment or its occupants. But these factors can be changed.
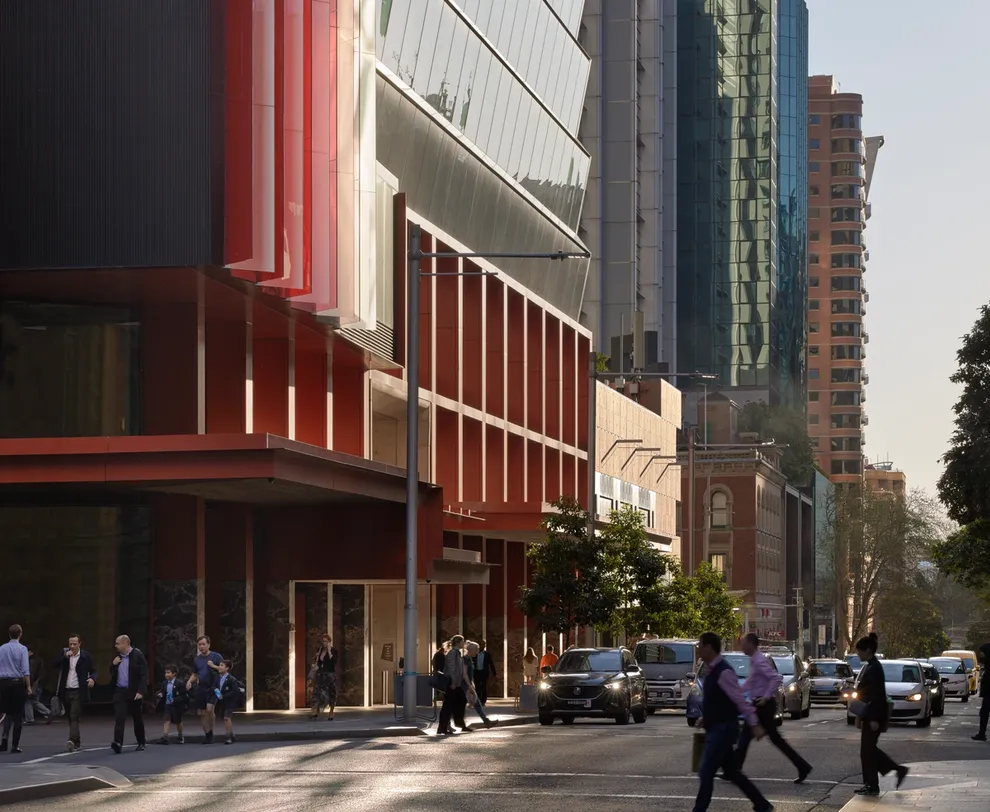

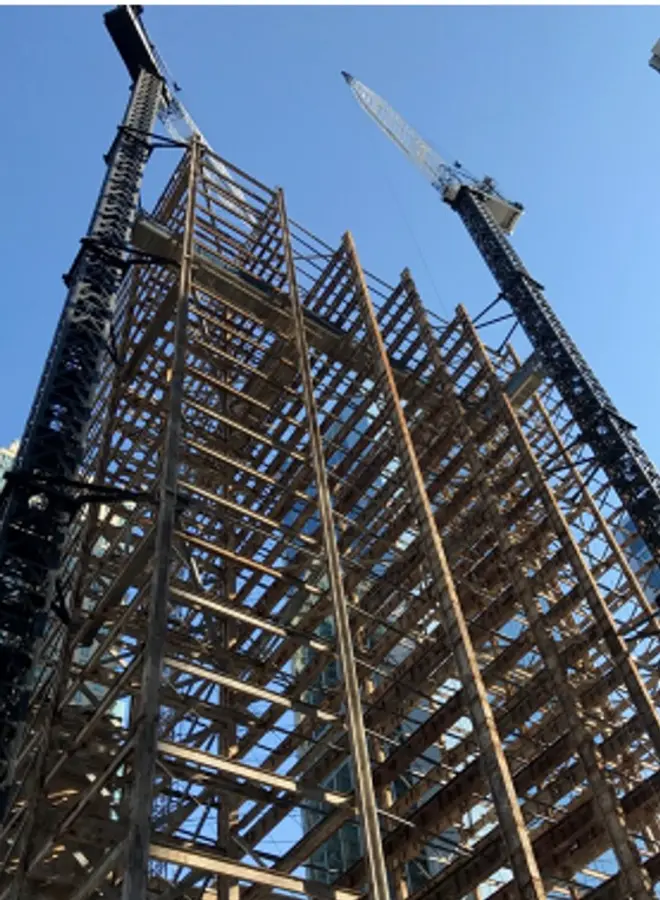

The retention of the existing building constructed in the 1960s enabled Greenland to demonstrate an innovative approach to sustainable urban development by using the extant steel frame as the basis for an enlarged structure.
To transform the ageing 1970s structure into a 21st century high-rise, the Greenland Centre team first had to reinforce its foundations.

Most existing buildings require a process of careful editing to restore or enhance their character. Often it’s undoing makeshift changes that is required - clarifying circulation routes, admitting natural light or increasing access to external public spaces. New additions can then be considered that increase available space and enable alternative uses.


QQT retains 68% of the existing building’s structure and adds 45,000 square metres of new volume onto the north side. The project is believed to the tallest partial-demolition and adaptive re-use in the world.
Quay Quarter Tower is the centrepiece of the Quay Quarter precinct. It is the world’s largest-ever high-rise commercial building, re-purposing with new floorplates grafted onto the existing 50 storeys concrete structure doubling the gross floor area.
The primary structure of a building is a large contributor to its embodied carbon footprint at around 30% of total embodied carbon. 2Upcycling the structure can make economic and environmental sense. Retaining the existing concrete core of a high rise building can save the equivalent of two years of operational energy.3 In many cases existing structure can be augmented to ensure code compliance, increase the yield of the site or reshape interior spaces.
Interconnecting floors vertically through new voids and stairs can introduce contemporary design features and make a significant contribution in the repositioning of a building.

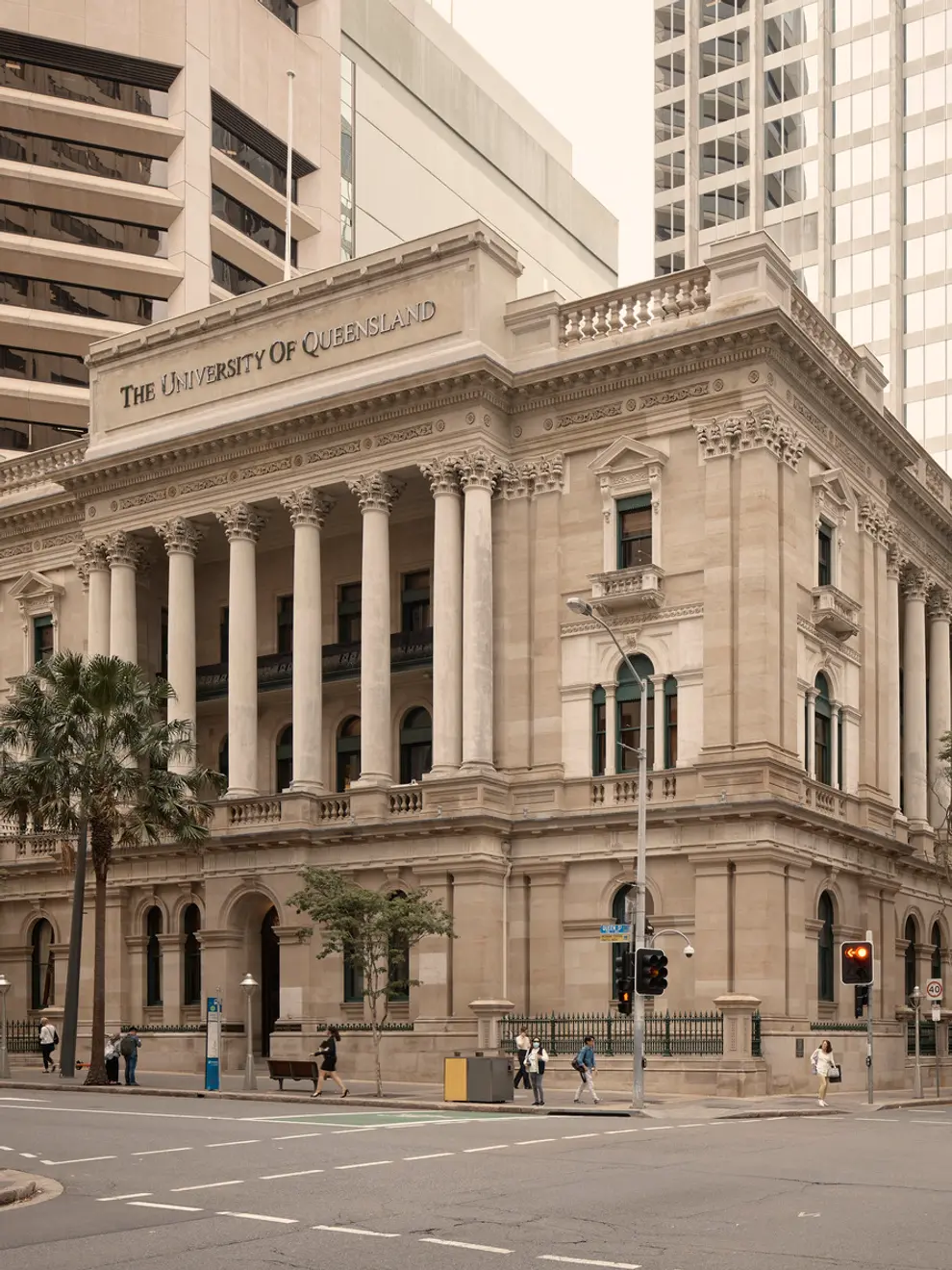
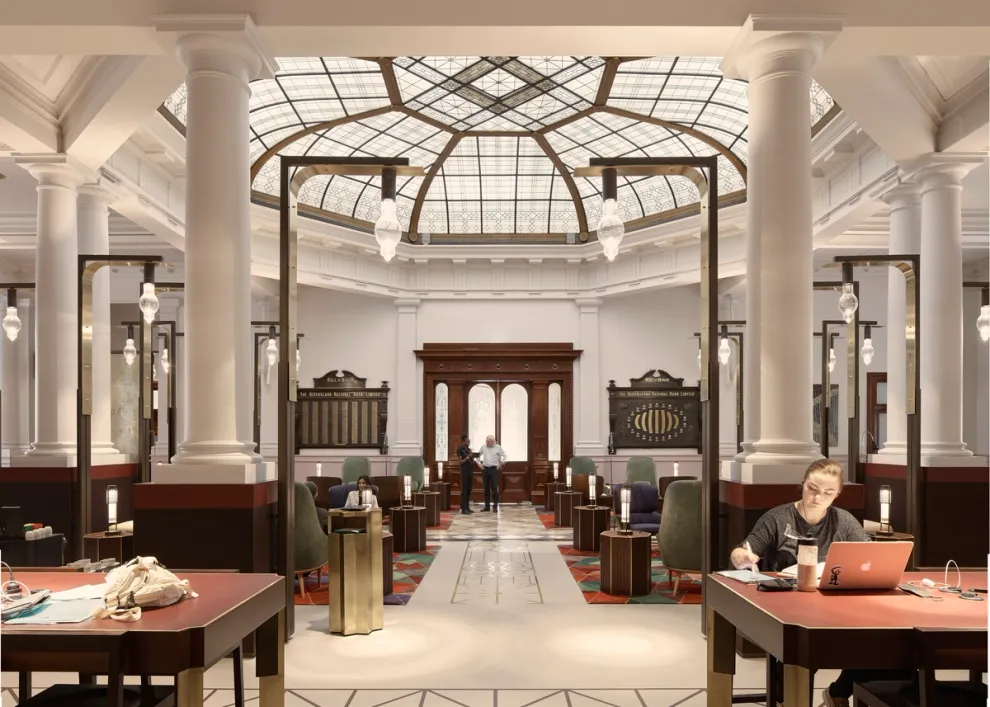
The University of Queensland’s flagship Brisbane City campus is a further adaptive reuse of the heritage listed National Australia Bank, built between 1881 and 1924.
Facade performance has a large impact on the operational energy of a building and user comfort. Upgrading and in most instances replacing facades of older buildings is necessary to meet today’s and future standards.
The facade should be considered as an integrated envelope solution, as its zone of influence goes beyond the perimeter to the occupied space – a significant contributor to building performance. Replacing or refurbishing the facade also provides the opportunity to reposition the building through refreshed aesthetics.
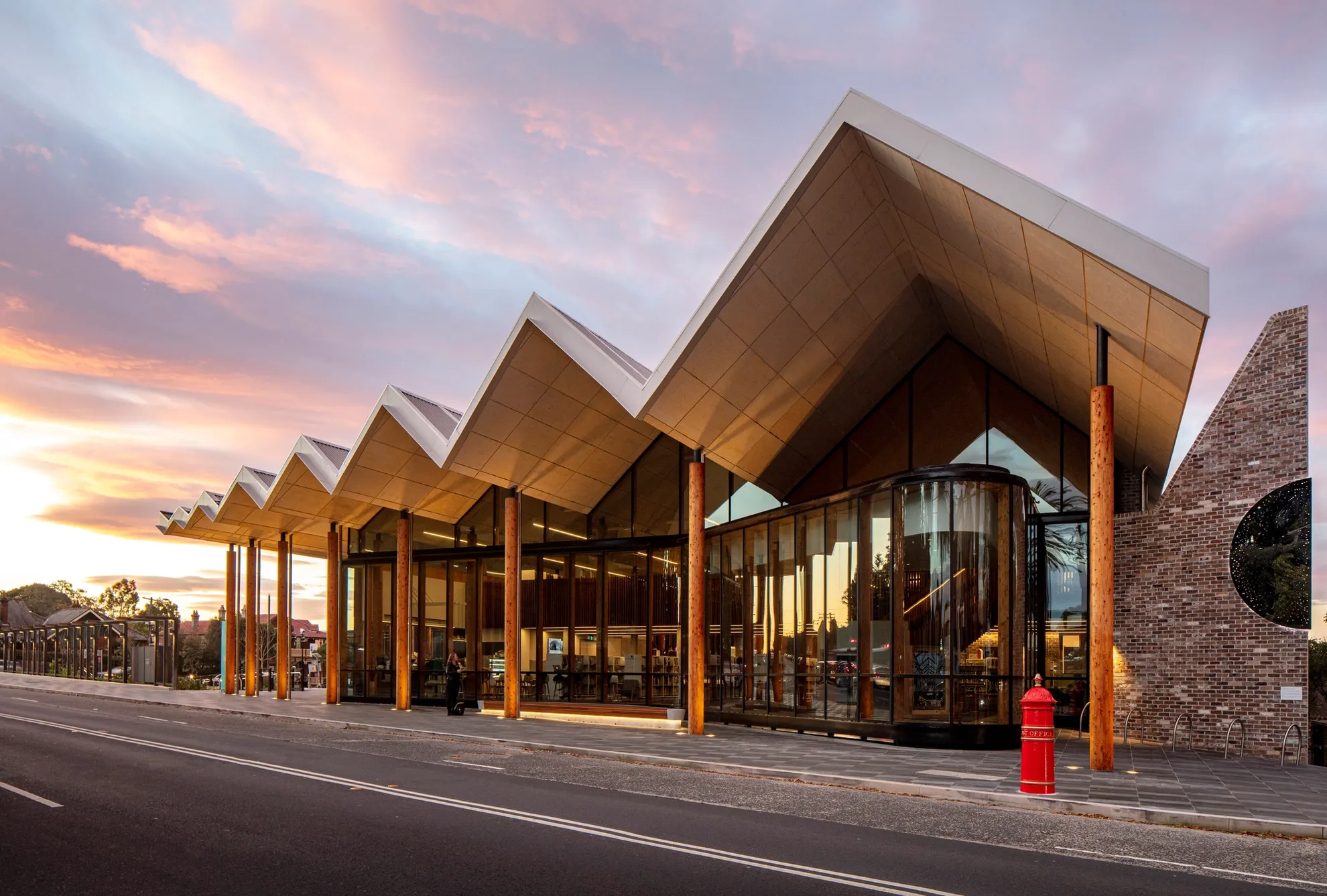

Situated on the site of the old Marrickville Hospital, the new Marrickville Library and pavilion reuses an important piece of the suburb’s history to create a place for Marrickville’s diverse community to meet, work, learn and play.
A community library and multi-purpose facility centred around a new urban park, creating a new civil precinct, catering to Marrickville’s diverse community while remaining sympathetic to the heritage listed (1871-1991) original hospital building.
Services account for approximately 33% of the embodied carbon of a typical office building, slightly more than the structure.4 They are also essential to our wellbeing and occupation of buildings.
Many services, especially air conditioning and ducting systems have remained largely unchanged for the last 90 years despite significant changes in the way we work and live. The reinvention of services is critical to improving the relevance of existing buildings, improving energy targets and embodied carbon.

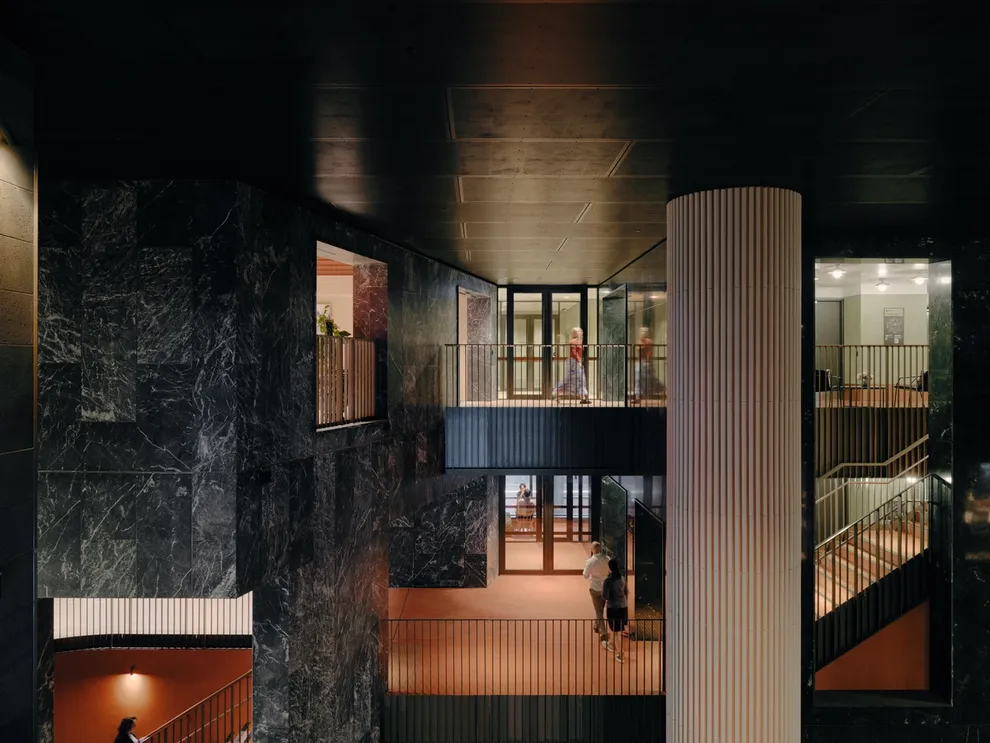
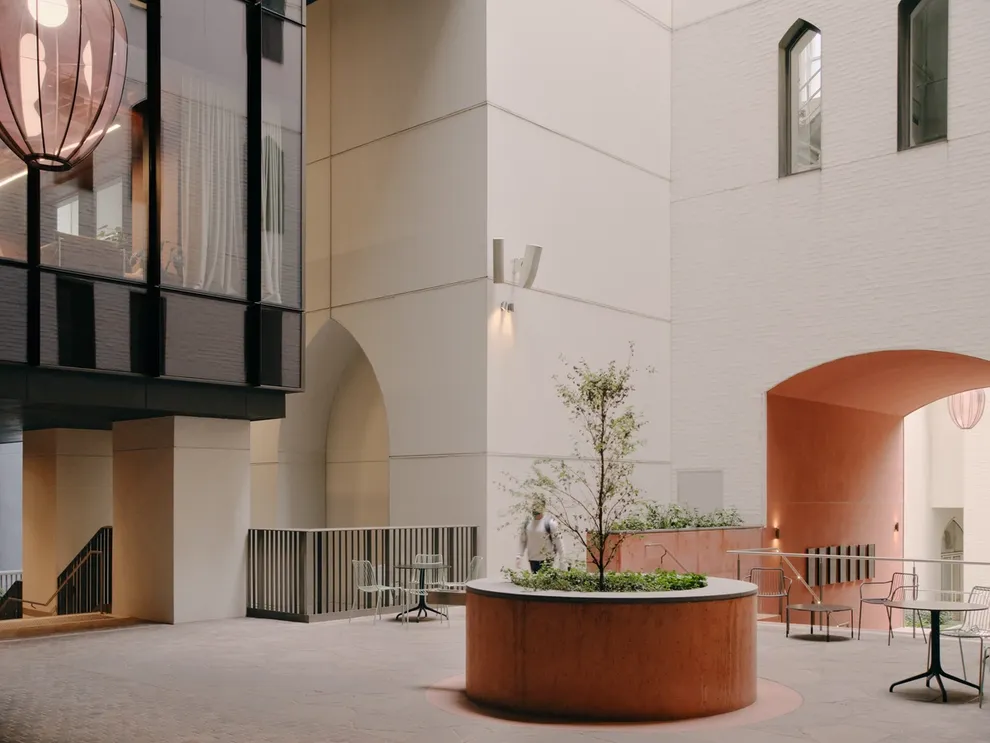
Queen & Collins is a radical adaptation of three neo-gothic inspired buildings co-located on a high-profile corner block of Melbourne’s CBD.




The radical adaptation of existing buildings will ensure declining assets remain relevant, the heritage and social fabric of our cities is maintained and enhanced, and we meet our climate goals. It’s good for business, society and the planet.
