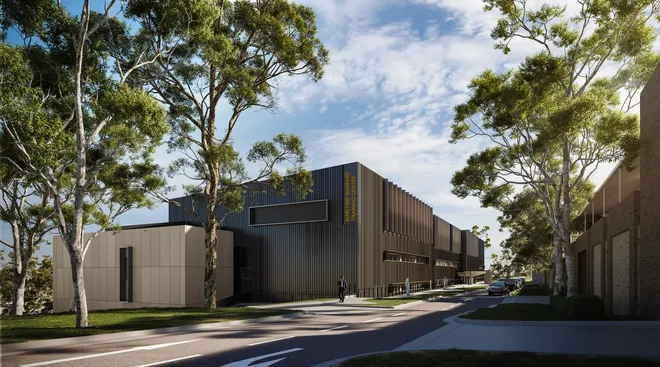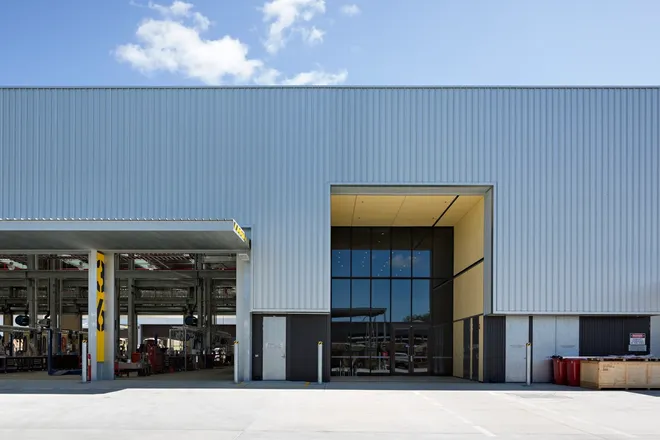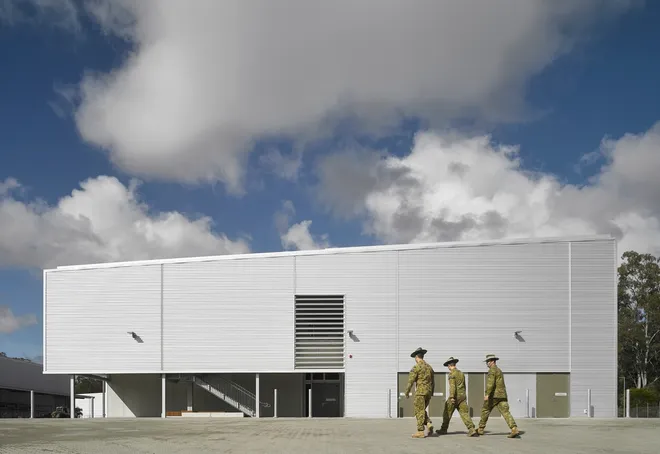Awards, News — June 3, 2024
Larrakeyah SUF wins the Peter Dermoudy Award for Commercial Architecture at the 2024 NT Chapter Awards

The 2024 NT Chapter Architecture Awards were held this Saturday, June 1. The Larrakeyah Shared User Facility took out the Peter Dermoudy Award for Commercial Architecture and the COLORBOND Award for Steel Architecture.
The Shared User Facility (SUF) is a new multipurpose building at Larrakeyah Defence Precinct (LDP) that brings together several different groups from the Navy and Base Management that were previously accommodated in disparate, substandard facilities. LDP is located in Larrakia Country, on the edge of Darwin Harbour. It includes Larrakeyah Barracks, which accommodates several Army units, and the HMAS Coonawarra Naval base. The SUF is one of six significant buildings in the LDP Redevelopment project.

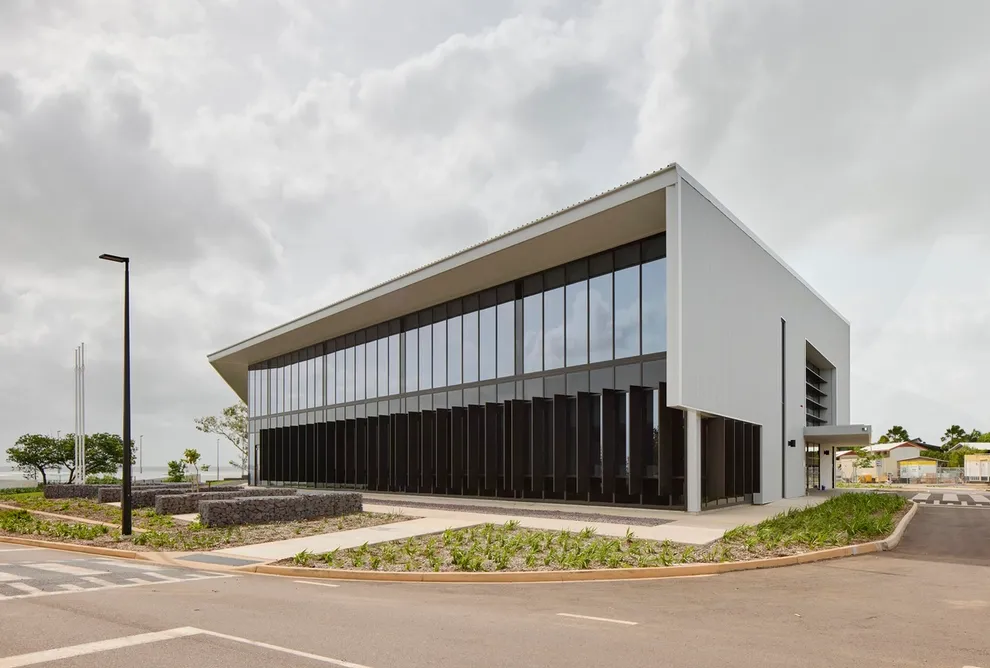

Department of Defence, Principal Client
Lendlease, Managing Contractor
Buildings for Defence must provide contemporary working accommodation, enabling occupants to undertake tasks effectively in a supportive environment and meet rigorous physical security standards. The built form and materiality that best deliver the required levels of security are often in tension with what best supports human occupation. The SUF navigates this balance successfully, creating a building with a welcoming, open user experience that is visually connected to the landscape around it.
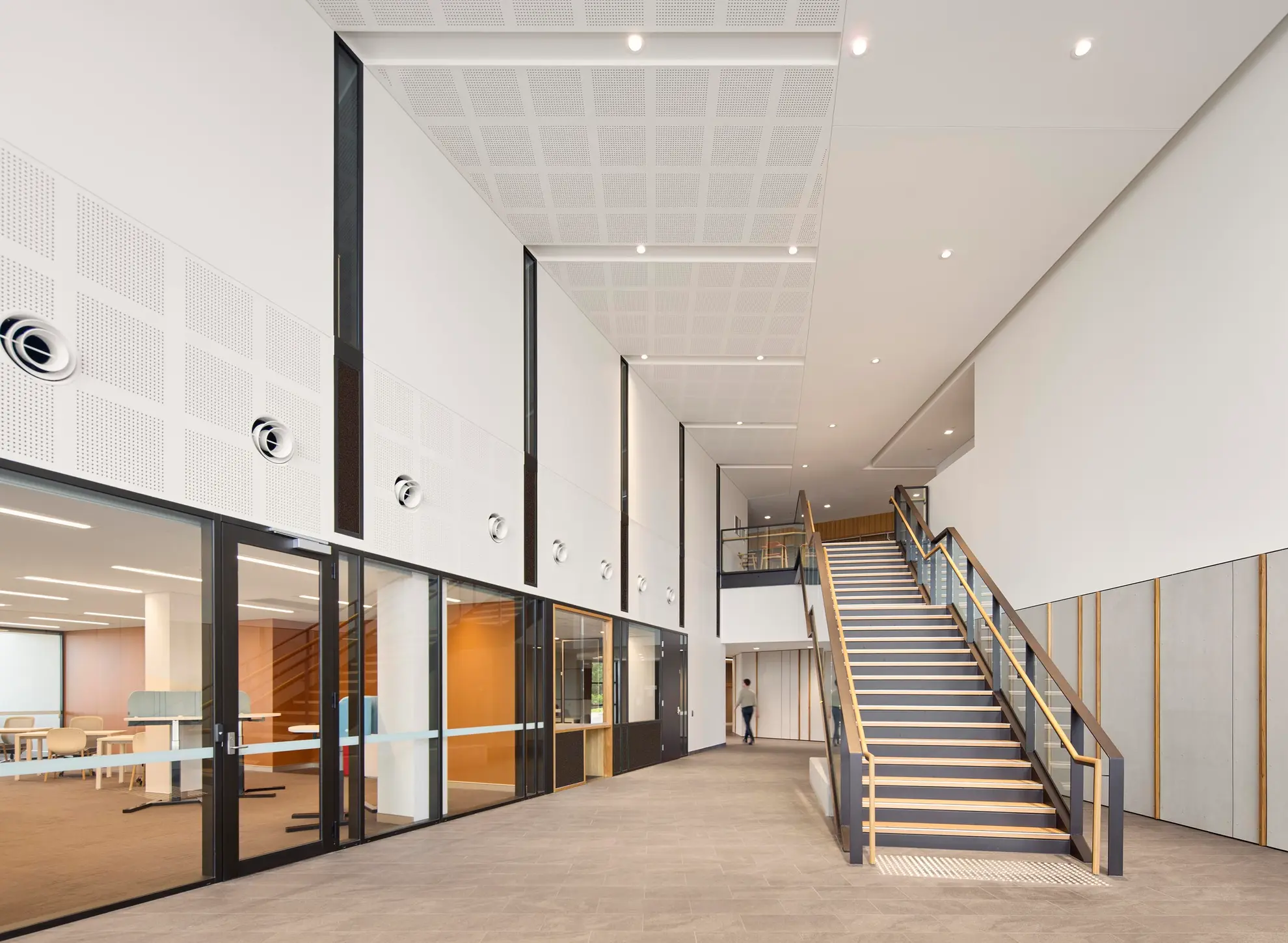
The Larrakeyah Shared User Facility by BVN is an exemplary demonstrator of Commercial Architecture that provides the Australian Defence Force with a facility that successfully resolves their complex user and site requirements within its environmental and symbolic context. The project's highly technical brief has been elegantly and effectively met thanks to its considered and flexible spatial planning that democratises access to light and amenity while pushing utility spaces and services infrastructure to the opposing elevation, simultaneously addressing privacy considerations for adjacent living quarters.
Oriented to passively capture and protect from environmental conditions, the large overhangs created by the draped metal-clad form and vertical fins provide relief from the southern sun in the wet season. The resulting vast expanse of glazing offers an unrestricted view of the harbour, allowing the building to capture views and serve functional requirements for its inhabitants and reflect back to the environment in an unexpected act of civic generosity. The building's cranked form is a deliberate and appropriate response to the site's topography and waterfront edge. It is suitably complimented by the restrained yet elegant materiality applied across the building's exterior and interior.
The Jury felt that the finish and sophistication of the interiors, with its thoughtful use of tonality, detailing and scale, strategic use of timber in locations of physical contact and colour for wayfinding, were particularly successful and emblematic of the significance of activities and occupants within the facility.
AIA NT Jury
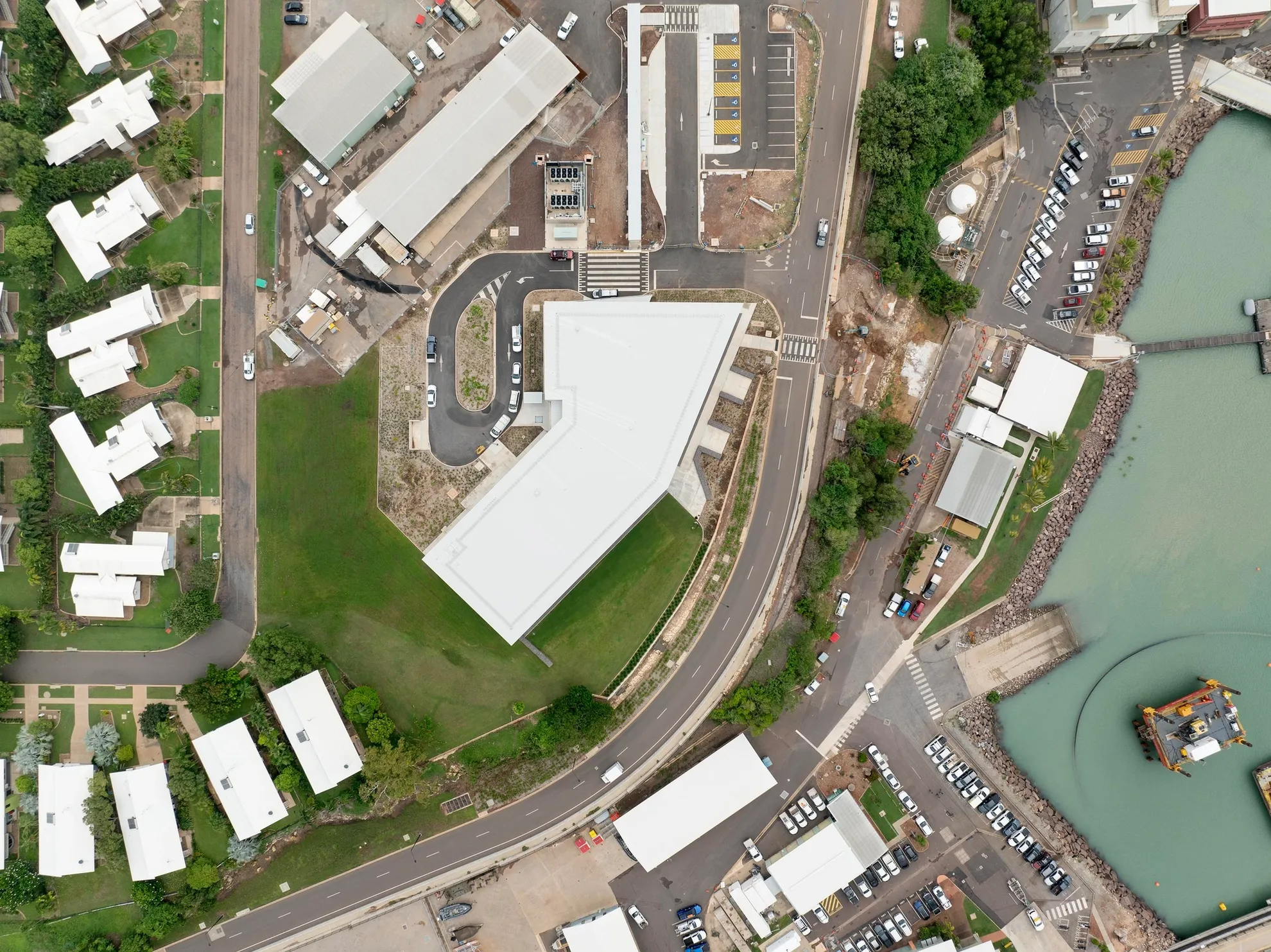
Thank you to the Institute for this accolade, and congratulations to all our project partners.

