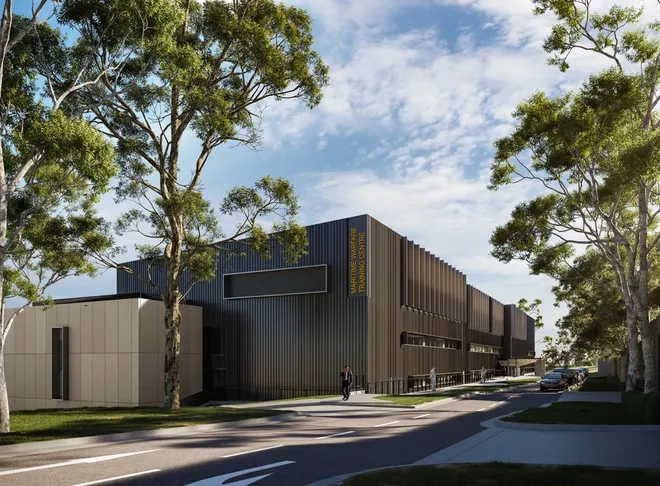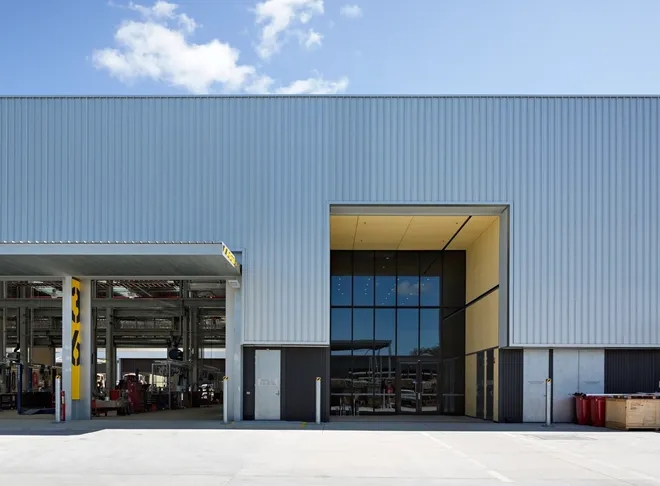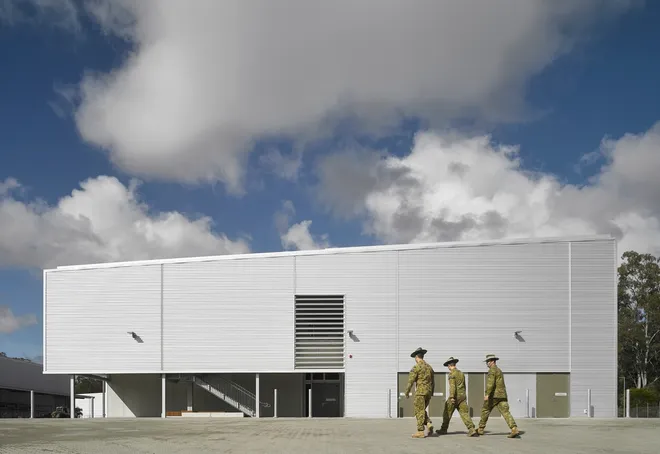Architecture
The Land 121 project underpins a decade of investment and renewal in facilities to support the Australian Army's vehicle fleet. Rationalisation and standardisation have guided the creation of a collection of flexible functional buildings that reflect the ADF’s operational rigour.
In 2014 the Australian Defence Force (ADF) initiated Land 121 Project Overlander to replace its aging fleet of vehicles, trailers and supply modules. Supporting combat missions, peacetime operations, humanitarian operations and natural disaster relief, the fleet is critical to the ADF’s mobility and capability.
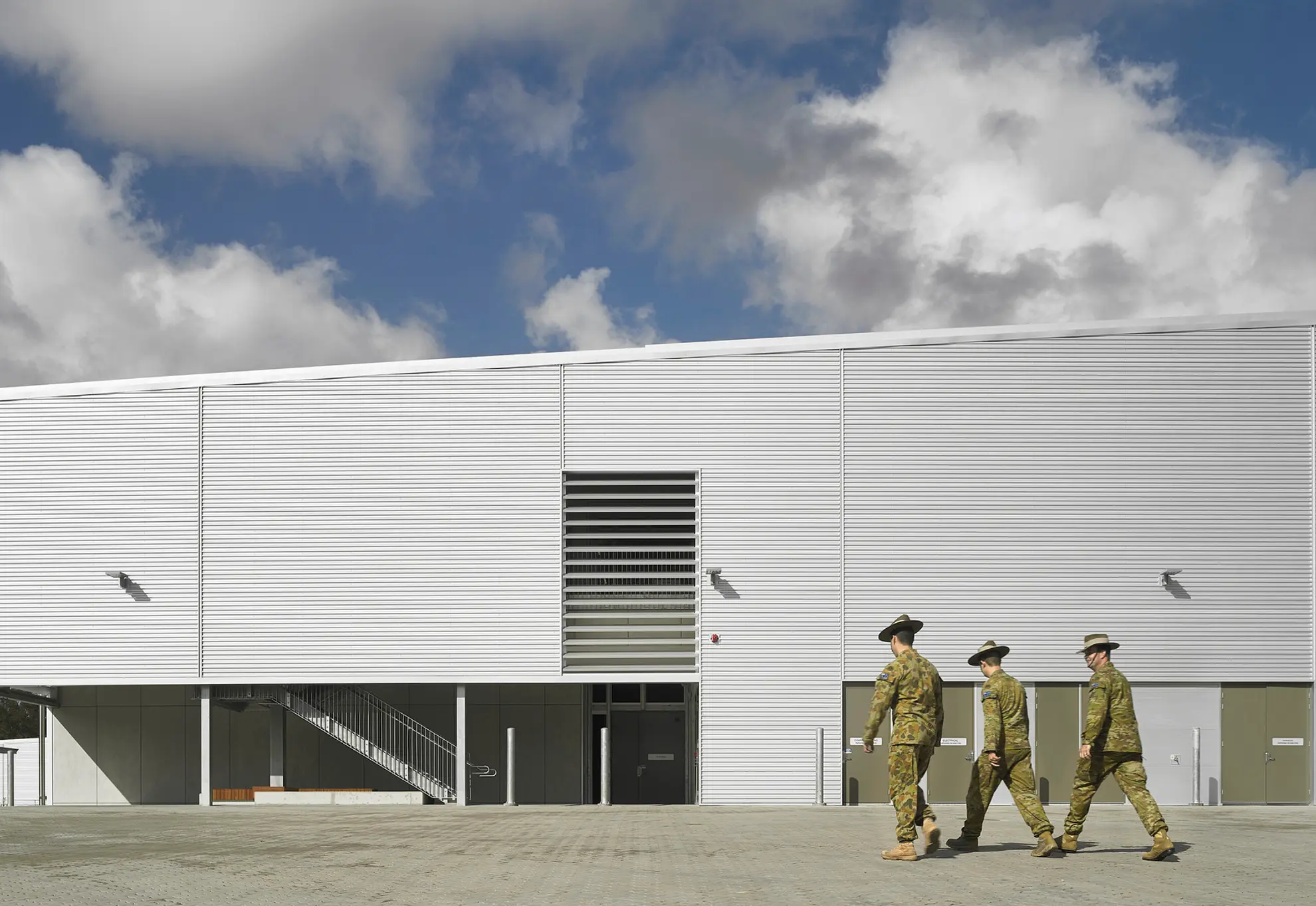

To accommodate the new and more sophisticated vehicles and the personnel to operate and maintain them, the LAND 121 Unit Sustainment project provided new facilities nationally for the transport and logistics, the main centres being Lavarack Barracks in Townsville and Gallipoli Barracks in Brisbane.
For BVN, this project was an opportunity to continue its work at both bases where staged renewal had been underway for over a decade. The scale and scope of the Land 121 buildings required efficient new precincts to better utilise available space, provide each functional area with its own identity and minimise disruption to operations during construction.

The master plans for both bases carefully locate buildings to create positive spaces, maximising meaningful areas of landscaping and integrating views and connections to the surrounding landscape, with a clear hierarchy of pedestrian and vehicle circulation paths. Extensive consultation and organisational change enabled consolidation of previously separate functions into larger multi-use buildings with improved workflows, greater environmental amenity and enhanced formal and informal gathering spaces.
BVN initiated a standardised design approach to capitalise on economies of scale and contain construction costs while providing a consistent user experience for those transferring between bases. Despite being functionally similar and sharing a pattern book of form and materiality, site specific solutions were tuned to the climate and contexts of Townsville and Brisbane.

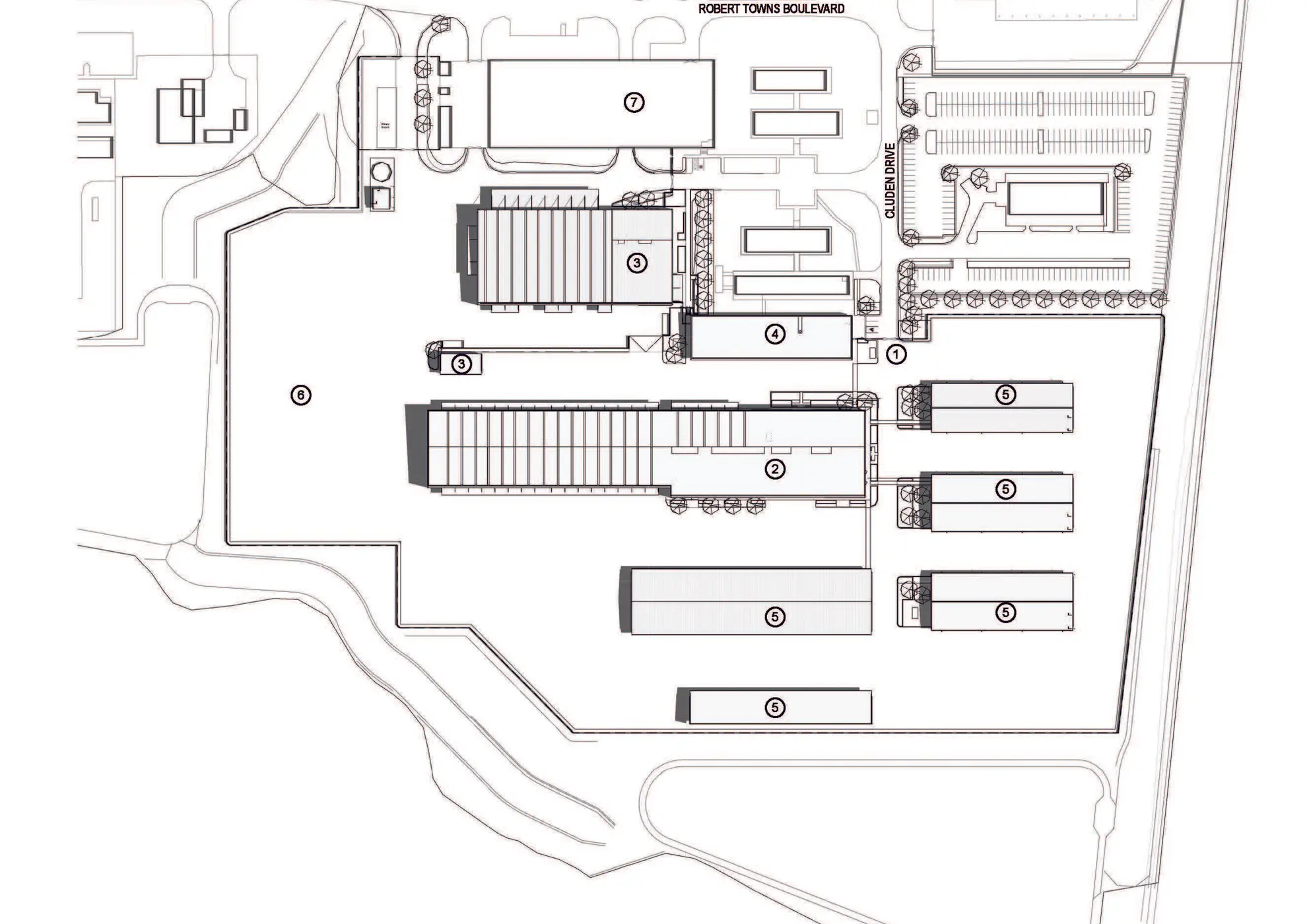
The centrepiece of the Land 121 precinct at both barracks is the large workshop building which integrates the vehicle service and maintenance bays with offices, stores, training and recreation spaces over two levels. The Lavarack building, which was the recipient of the AIA National Award for Commercial Architecture, was organised around a central two-storey breezeway which creates a variety of generous interior and exterior spaces for gathering and casual interaction.
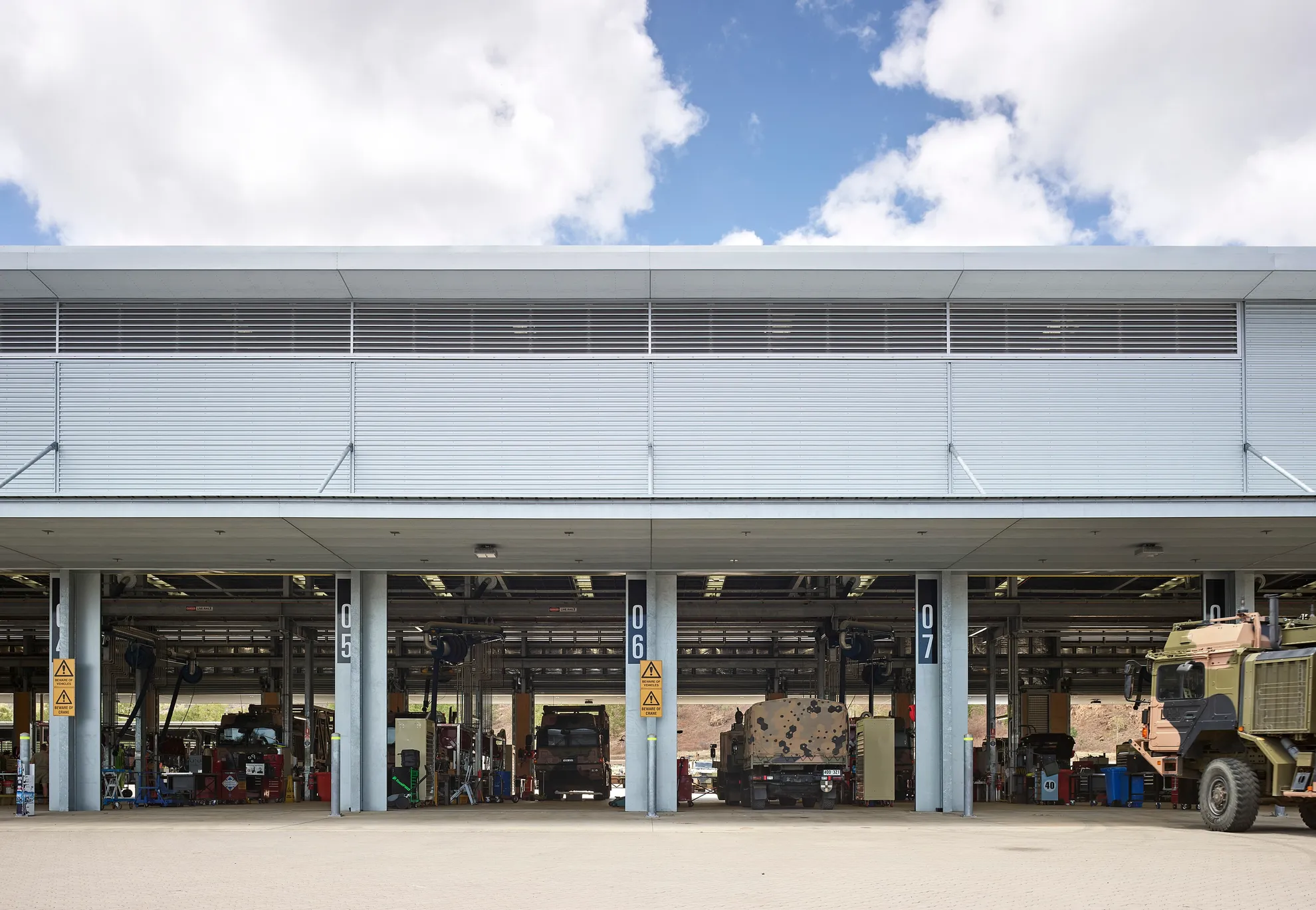
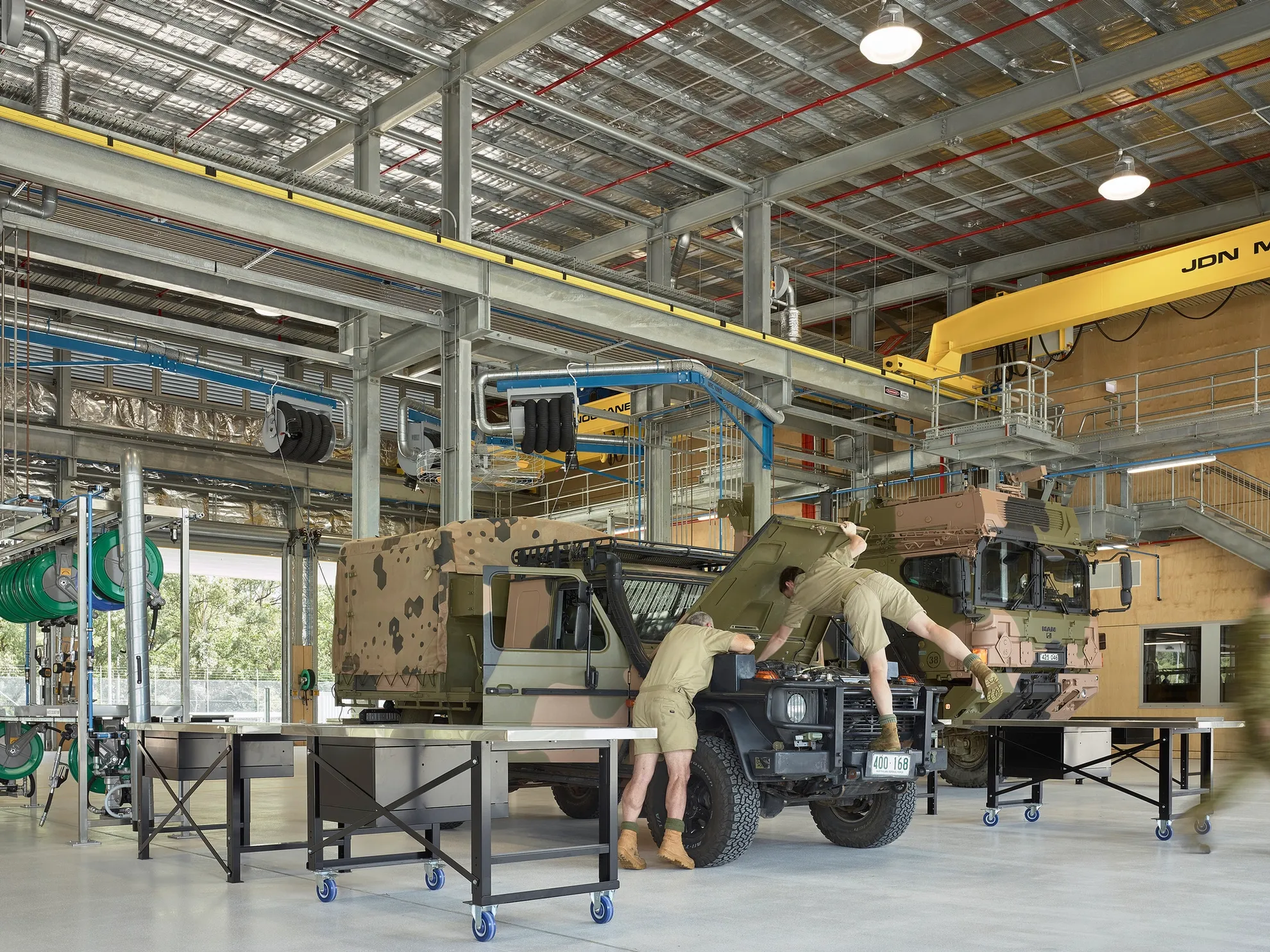
Flexibility and adaptability are provided through the careful placement of structure and fixed service elements. The orderly arrangement of supply lines, hose reels and overhead services speaks to the workshop’s military pedigree and was only possible through meticulous attention to detail and considered collaboration from all disciplines.
Land 121 is a refinement of BVN’s approach to Defence buildings over many projects. Detail is restrained and refined, with a focus on scale, and proportion. Character, rhythm and modulation are provided by the interplay of kit-of-parts components.
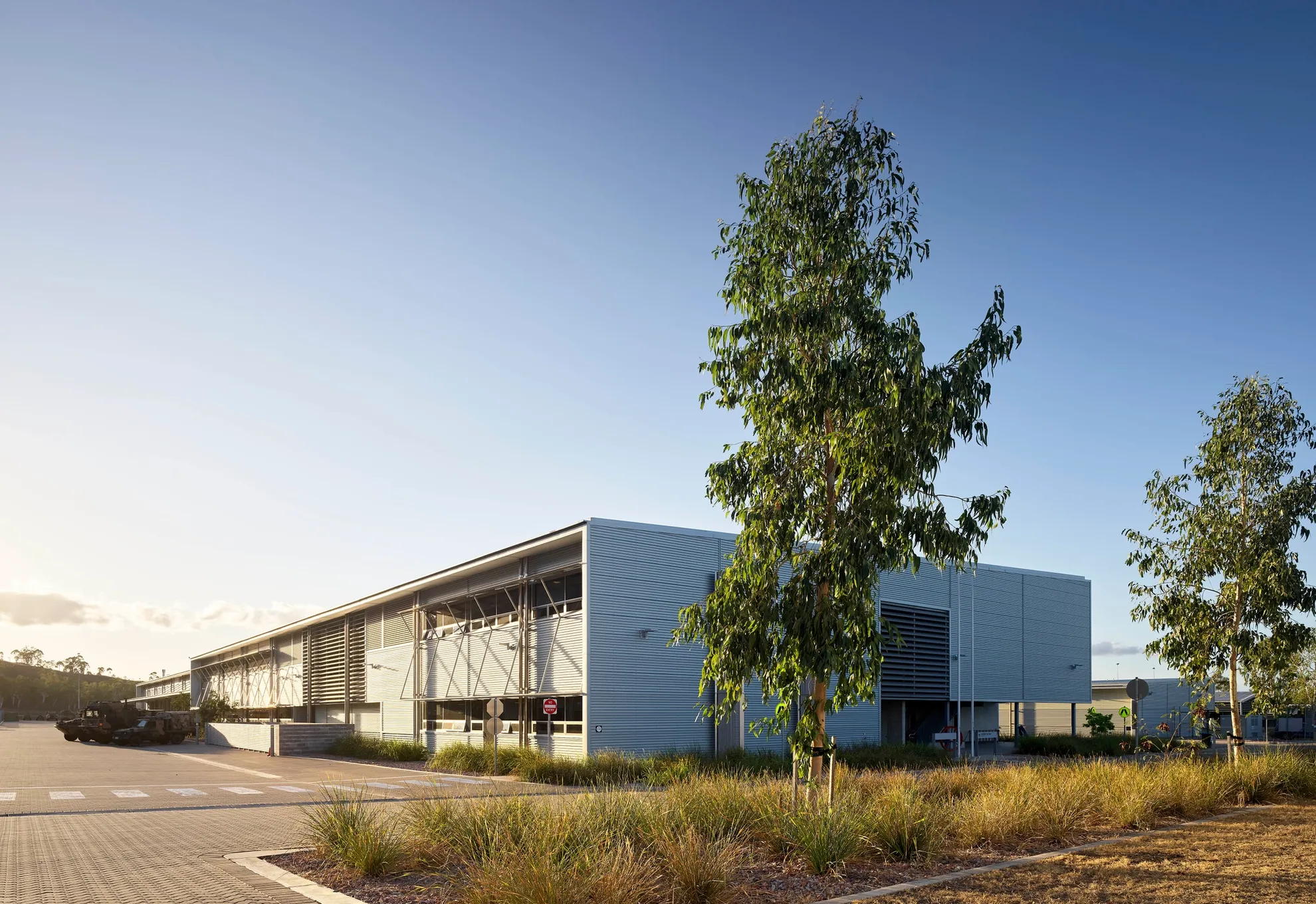
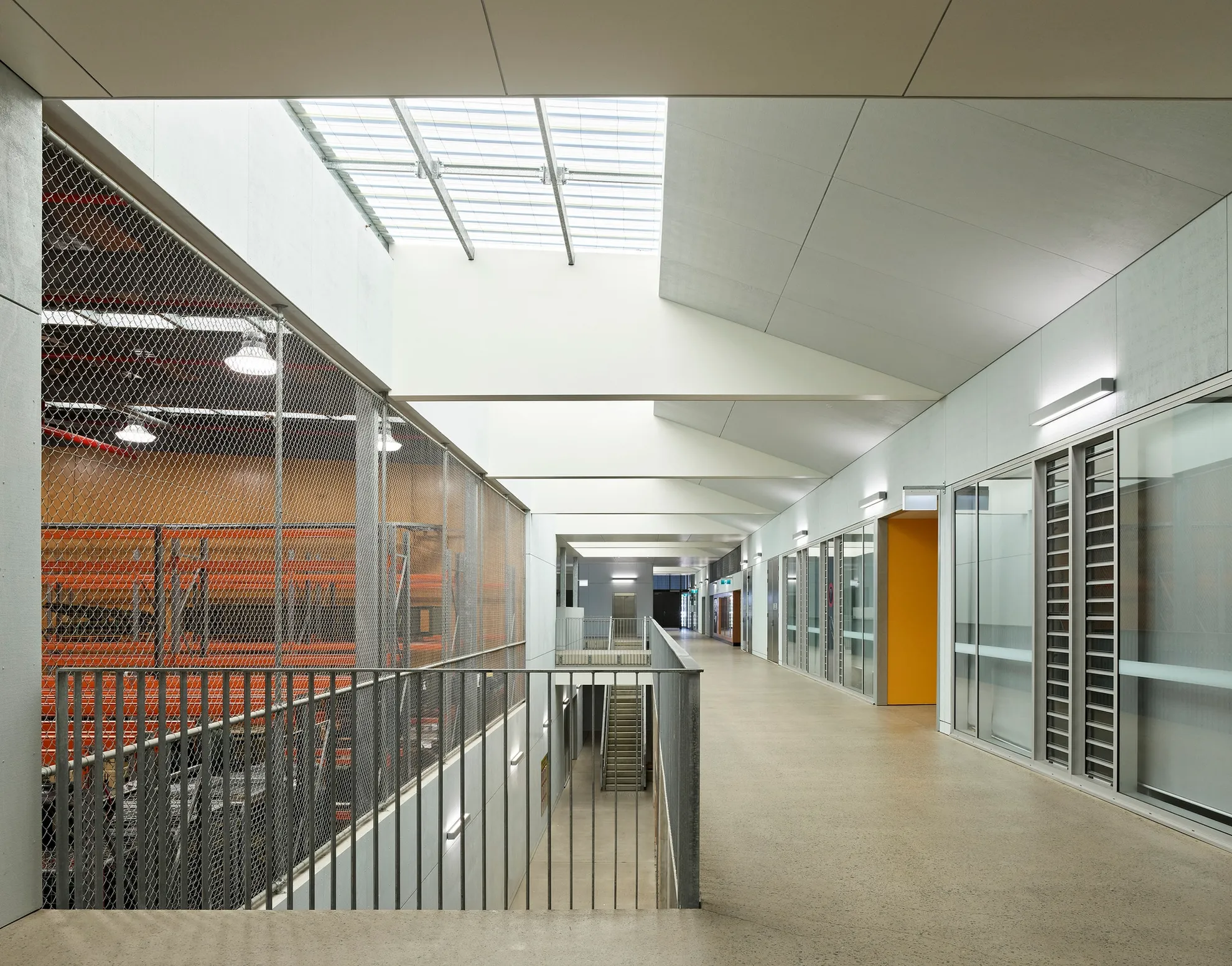
The buildings respond enthusiastically to the client’s focus on sustainability, longevity and value for money. Mixed mode ventilation and sunshading reduce reliance on air conditioning, while plentiful natural light and robust materials and finishes reduce operating costs and ongoing maintenance.Extensive overhangs and awnings reduce glare and heat gain from vehicle pavements.
The design skilfully imbues the precincts with a quiet sense of dignity and composure. Instilled in the architecture is a respect for the operational rigour of the ADF and the welfare and working environment of the personnel using the buildings.
The Process

The simple form and character of the buildings relies on rigorous and careful detailing of roof and wall junctions to give them their crisp appearance



The simple form and character of the buildings relies on rigorous and careful detailing of roof and wall junctions to give them their crisp appearance




Credits
BVN
Collaborators
Hames Sharley
Consultants
Eco Logical Australia, ERM, Lat27, KPMG, Wood & Grieve, Jacobs, Aurecon, Supply Chain Services Australia, Ashburner Francis, Bennett + Bennett, Stantec, Webb Australia Group, Rider Levett Bucknall, Philip Chun, Renzo Tonin & Associates, WebFM
Collaborators
Hames Sharley
Consultants
Eco Logical Australia, ERM, Lat27, KPMG, Wood & Grieve, Jacobs, Aurecon, Supply Chain Services Australia, Ashburner Francis, Bennett + Bennett, Stantec, Webb Australia Group, Rider Levett Bucknall, Philip Chun, Renzo Tonin & Associates, WebFM
Photography
Scott Burrows
Awards
2021 Australian Institute of Architects Awards (AIA), National Chapter, The Colorbond Award for Steel Architecture
2021 Australian Institute of Architects (AIA), National Chapter, The Colorbond Award for Steel Architecture
2021 Australian Institute of Architects (AIA), National Chapter, Commercial Architecture Award
2021 Australian Institue of Architects (AIA), QLD Chapter, Commercial Architecture Award
