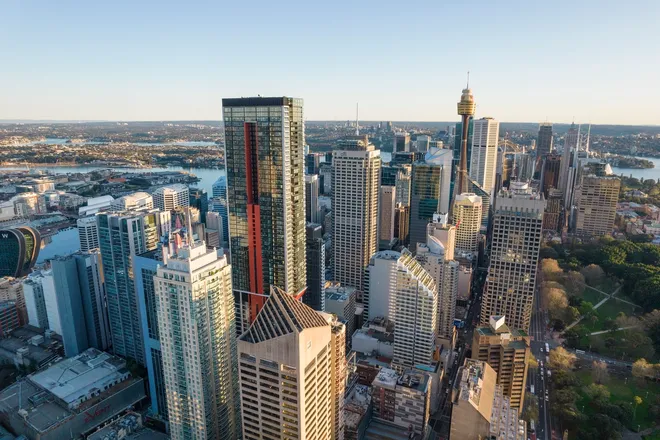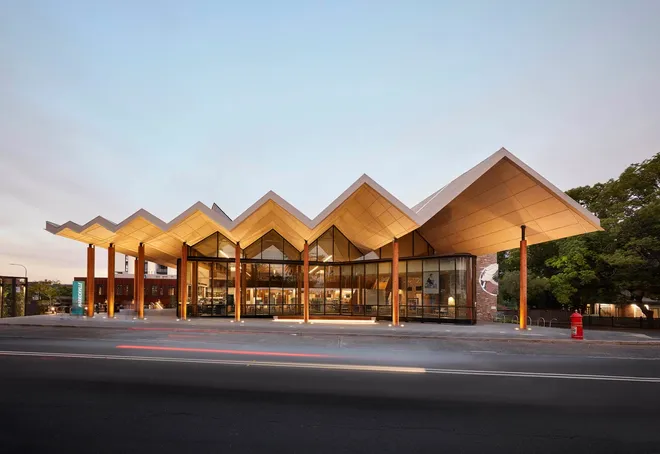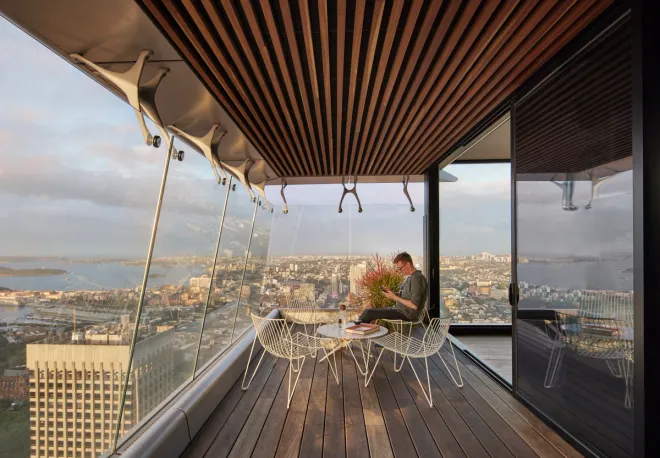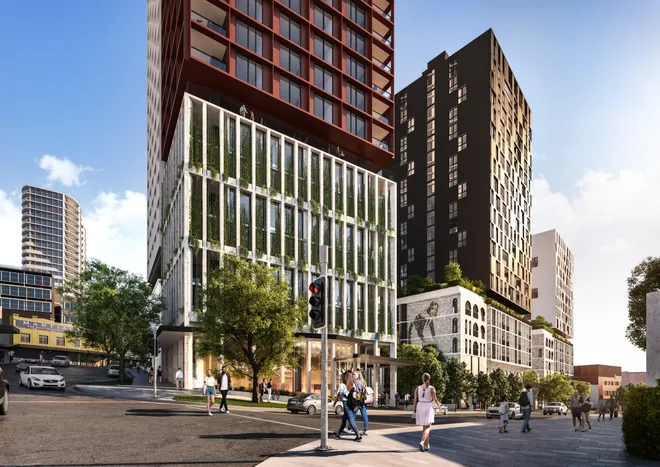BVN Stories, News — April 20, 2023
Architects James Grose, Ali Bounds, and John Walsh reveal ‘2 Castle Street’, a sustainable office tower for Castle Hill
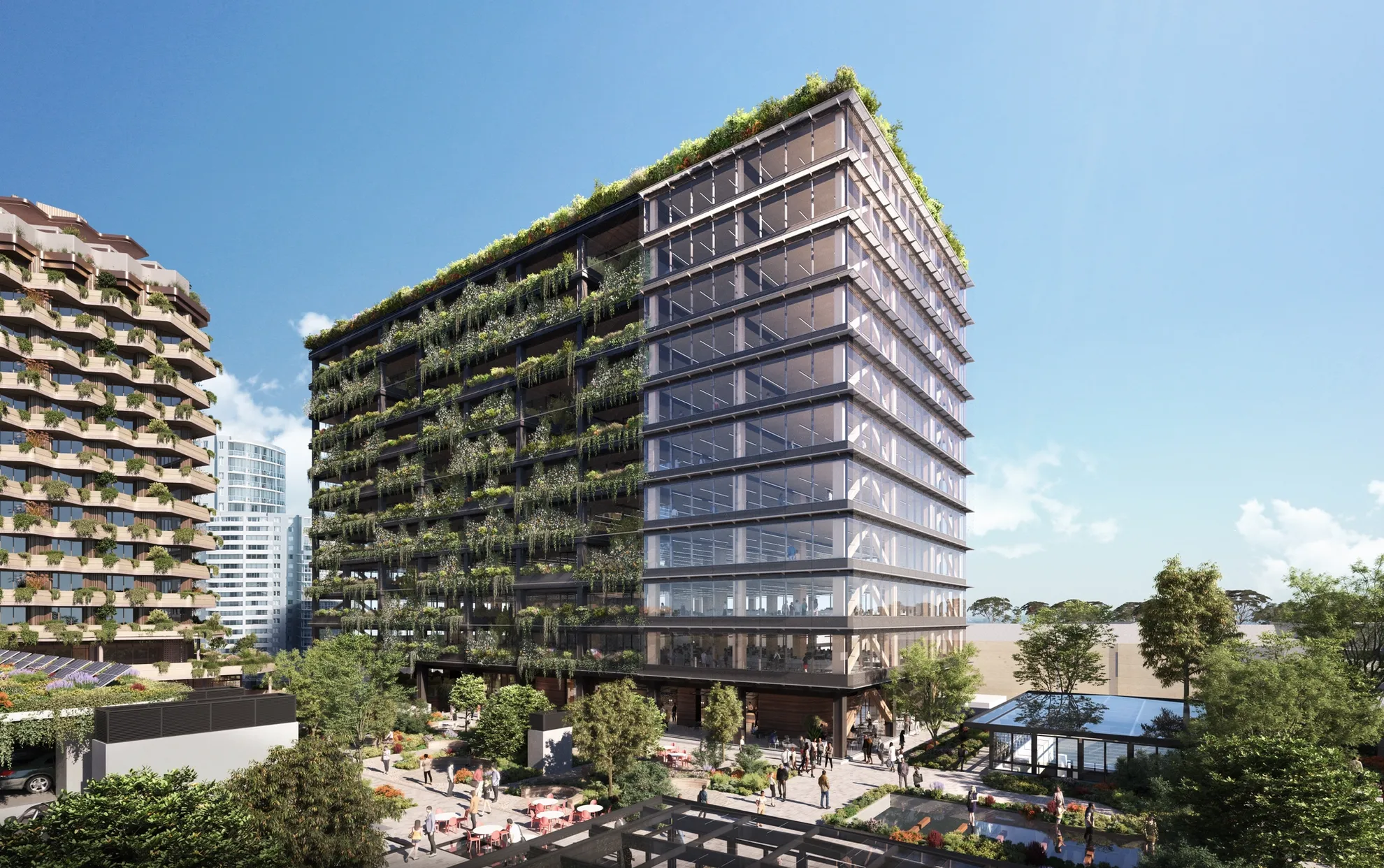
BVN have partnered with QIC Real Estate on 2 Castle Street, a 12-storey commercial office hybrid timber tower that will leverage onsite solar to meet most of its energy needs, planned as part of QIC’s The Village redevelopment in Castle Hill, which has just had a Development Application submitted.
The Village is an ambitious reimagining of the Castle Towers retail precinct as a once-in-a-generation, sustainability-driven lifestyle hub.
While the multi-phase project is set to bring new retail, dining, hotel and civic spaces to the heartland of the booming north-west Sydney suburb, BVN’s contribution, 2 Castle Street, is set to boost the benchmark for sustainable workplace design in Australia.
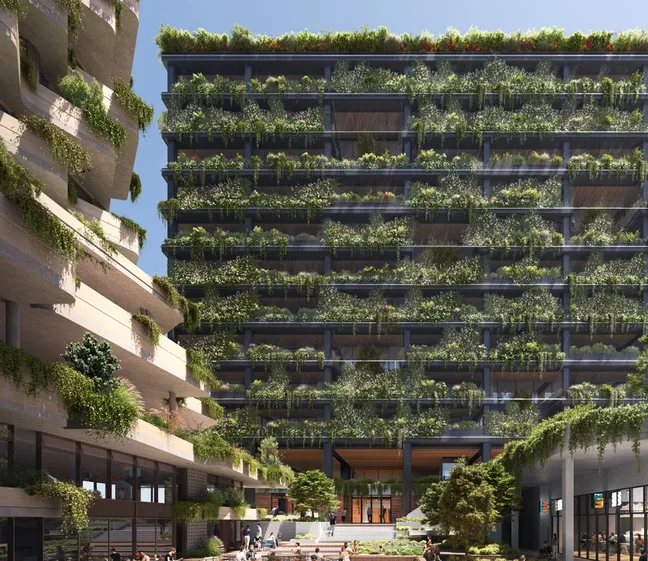
Left - View from the Suncorp Plaza
Right - Arrival opposite Metro station.
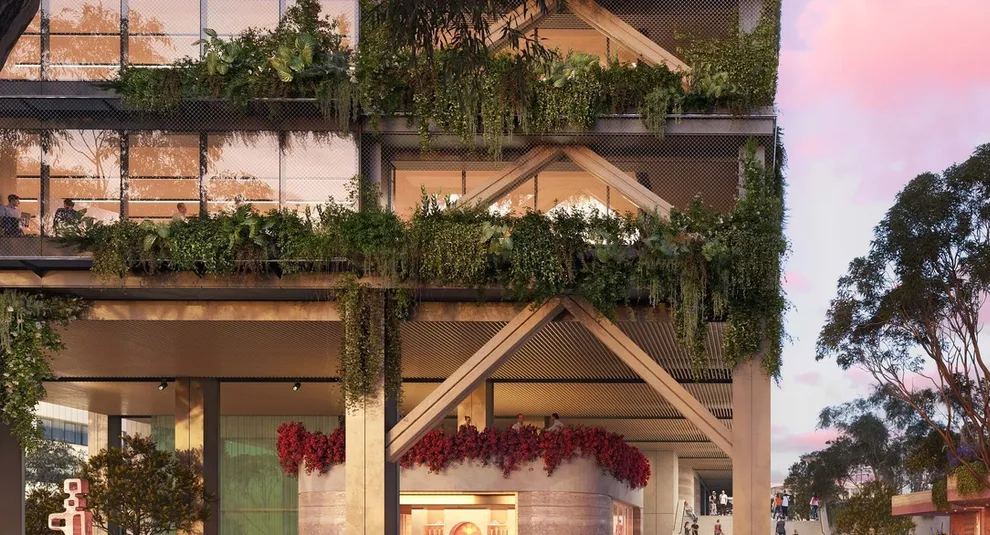
Project Director John Walsh remarked that “as a practice whose ambitions are aligned with being carbon positive,
“We’ve selected low impact materials for construction including a rammed earth base made from compacted clay and soils. And we have a timber structure, low carbon concrete and cross-laminated timber floors. Together these will reduce the embodied carbon of the buildings structure by up to 30%, when compared to a business-as-usual benchmark.”
Solar panels will be installed on-site and in the adjoining carpark to provide energy to the building. The site will produce power for its own use and may even add solar generated electricity into the grid.
The site will also capture rainwater for irrigation.
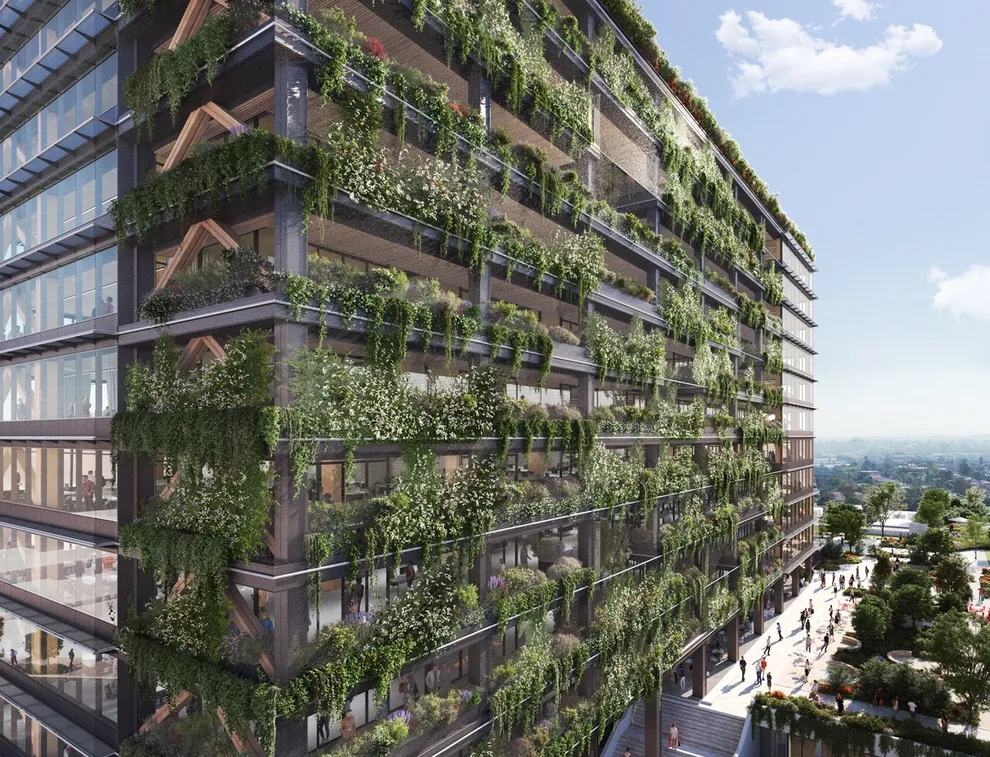
Project Principal James Grose says “progressive organisations want sustainable buildings. Our client QIC has a net zero carbon strategy, and this building is very important to that strategy.”
A net sheath encases the building, enabling lush native Australian plants to trail down the facade on each level. Like other recent BVN buildings (Atlassian Central
Australians are used to the indoor/outdoor experience at home and will increasingly seek that amenity at work. And the mental health benefits of this are immense.
This will be an incredible place to work, with extensive greenery and outdoor space on every level
John Walsh, Project Director

The BVN team have sought to create a “truly Australian building”. Drawing inspiration from the classic Australian homestead with its verandah, the team made the unusual decision to add verandahs on each level on the northern facade.
The verandahs also have a practical impact, offering connection to and protection from the sun, reducing heat load to the building and bringing in fresh air.
BVN carefully designed the building to work with the Australian climate, using spotted gum and other native timbers to weather naturally with the environment, and robust native species to create the verdant facade. And, that quintessential Australian verandah as a real visual point of difference for the building.
QIC and BVN have been in lockstep on the sustainability goals at the heart of this project from the beginning. It was a revelation to work with such a future-minded client, James says.
Human sustainability dovetails with material sustainability. You can’t separate those things, so wellness is going to be a fundamental precept of everything in the future.
James Grose, Project Principal



