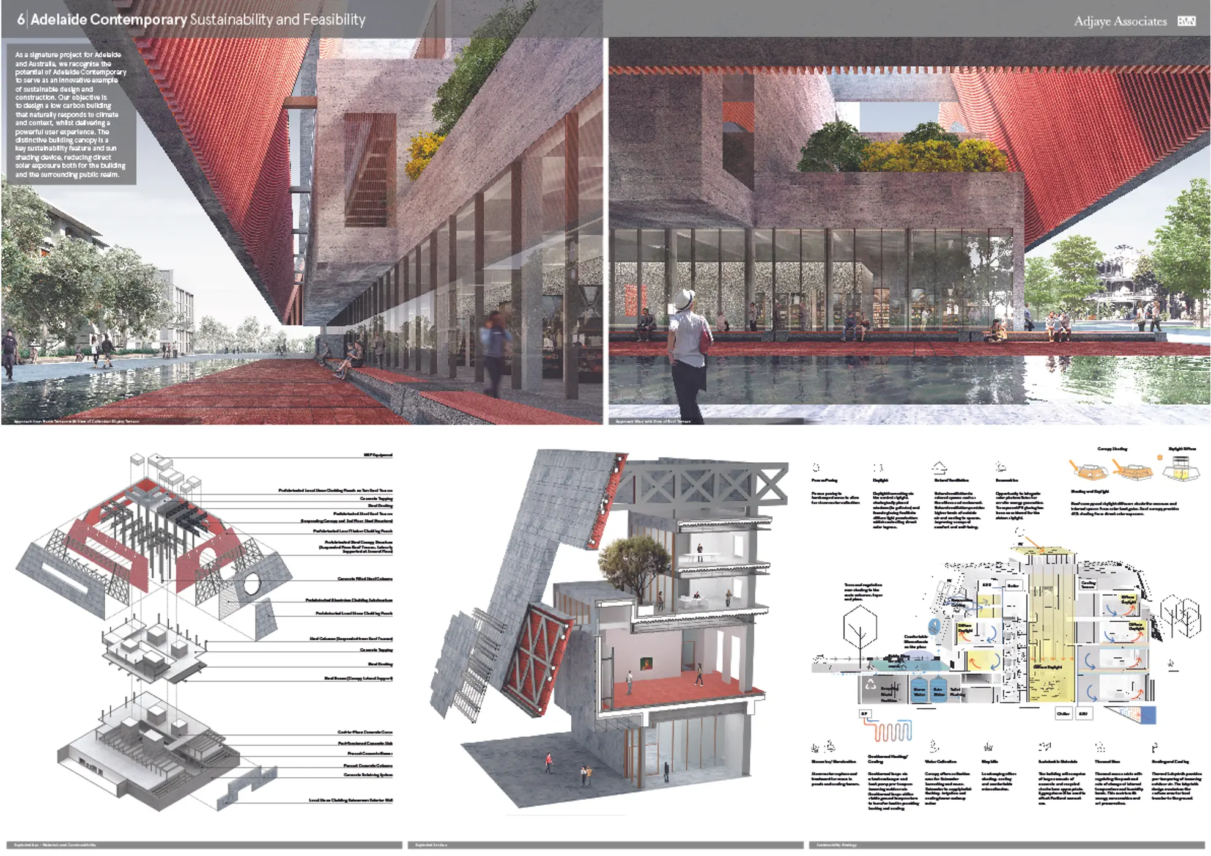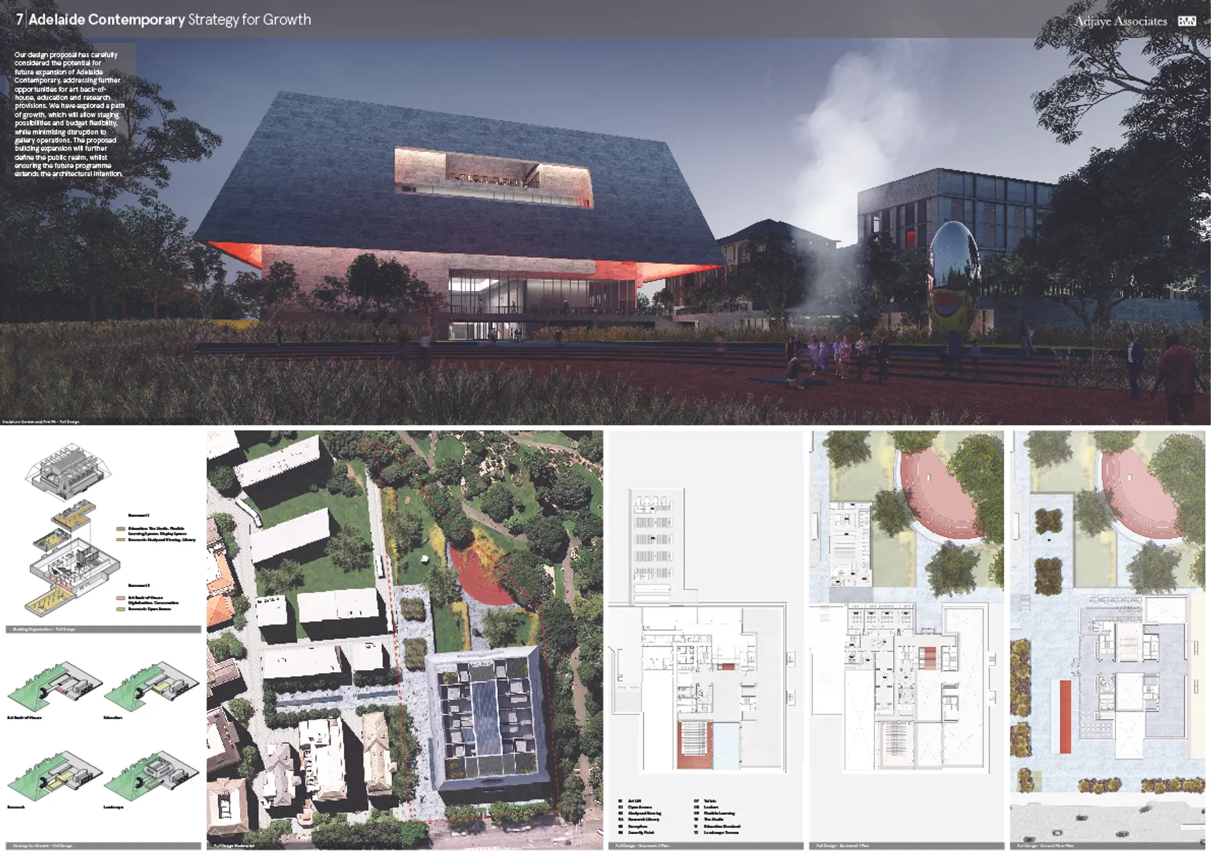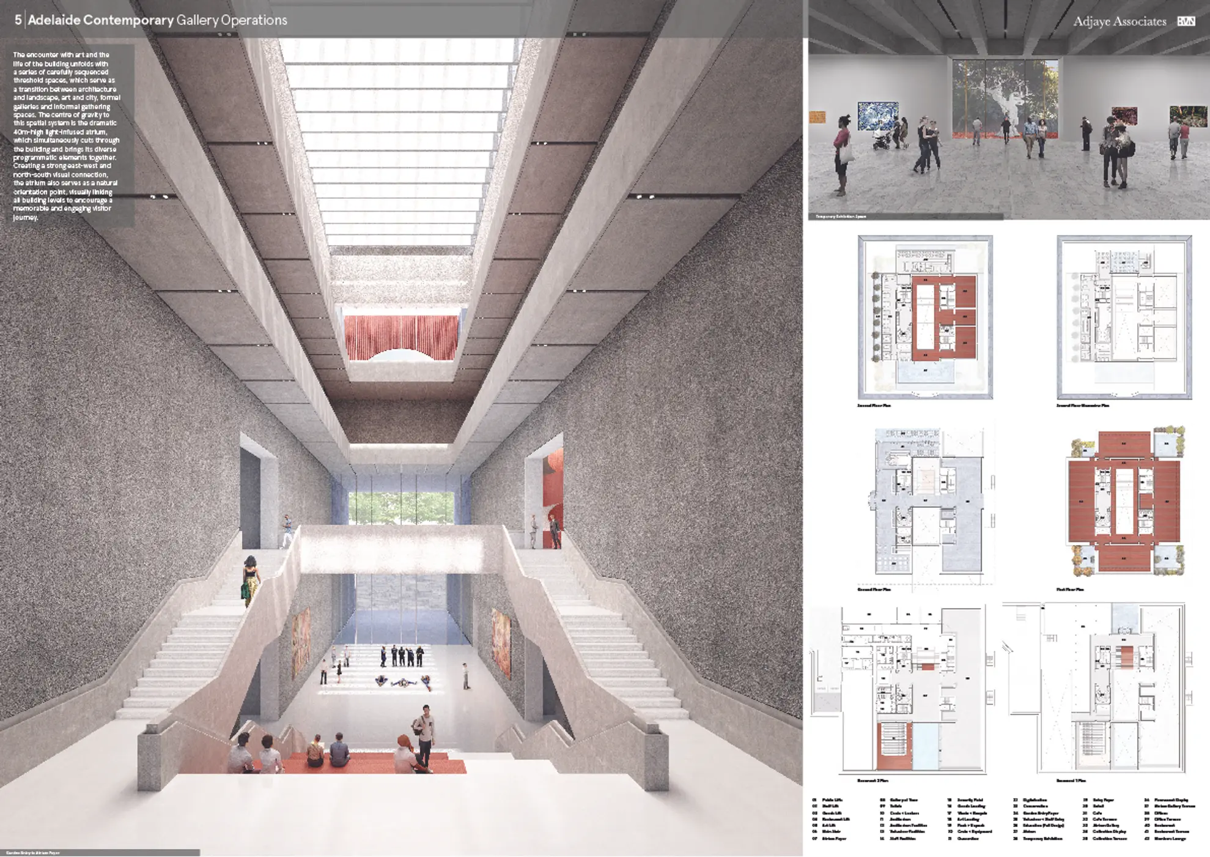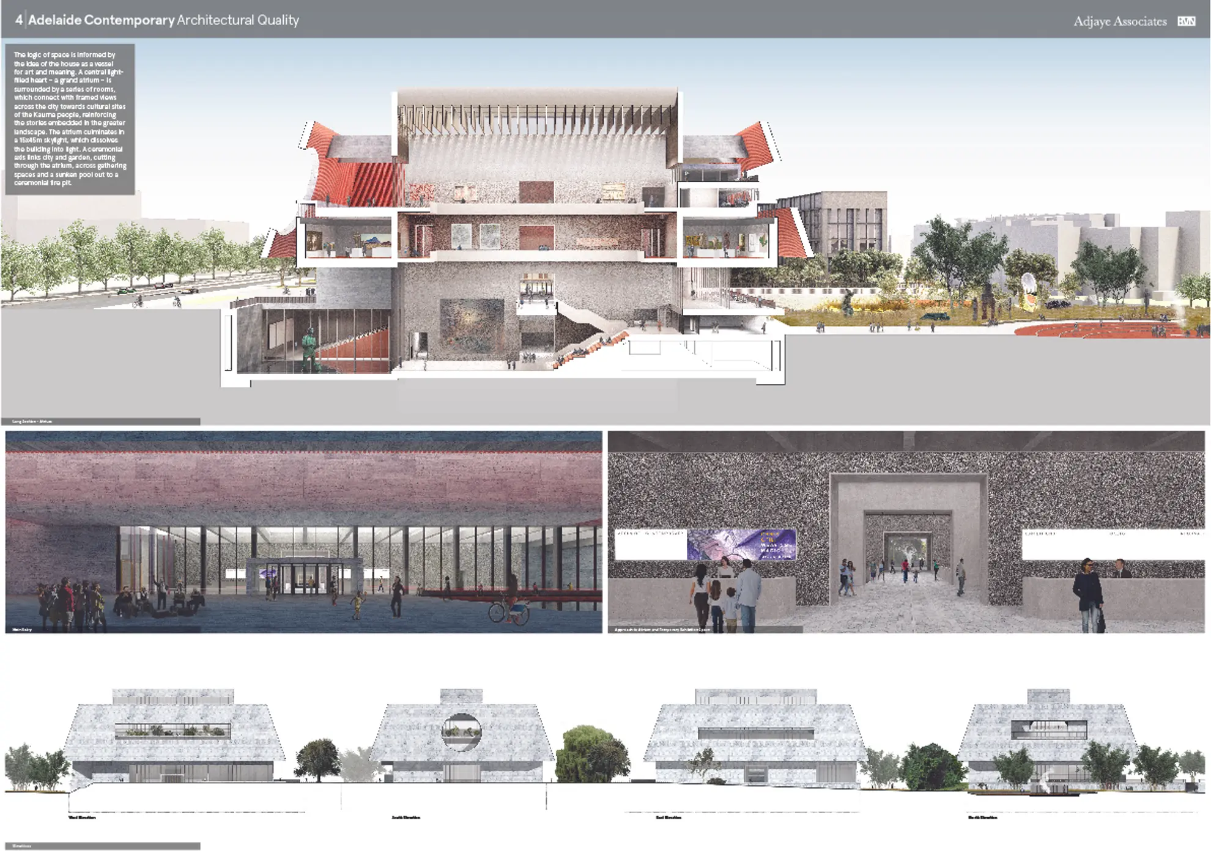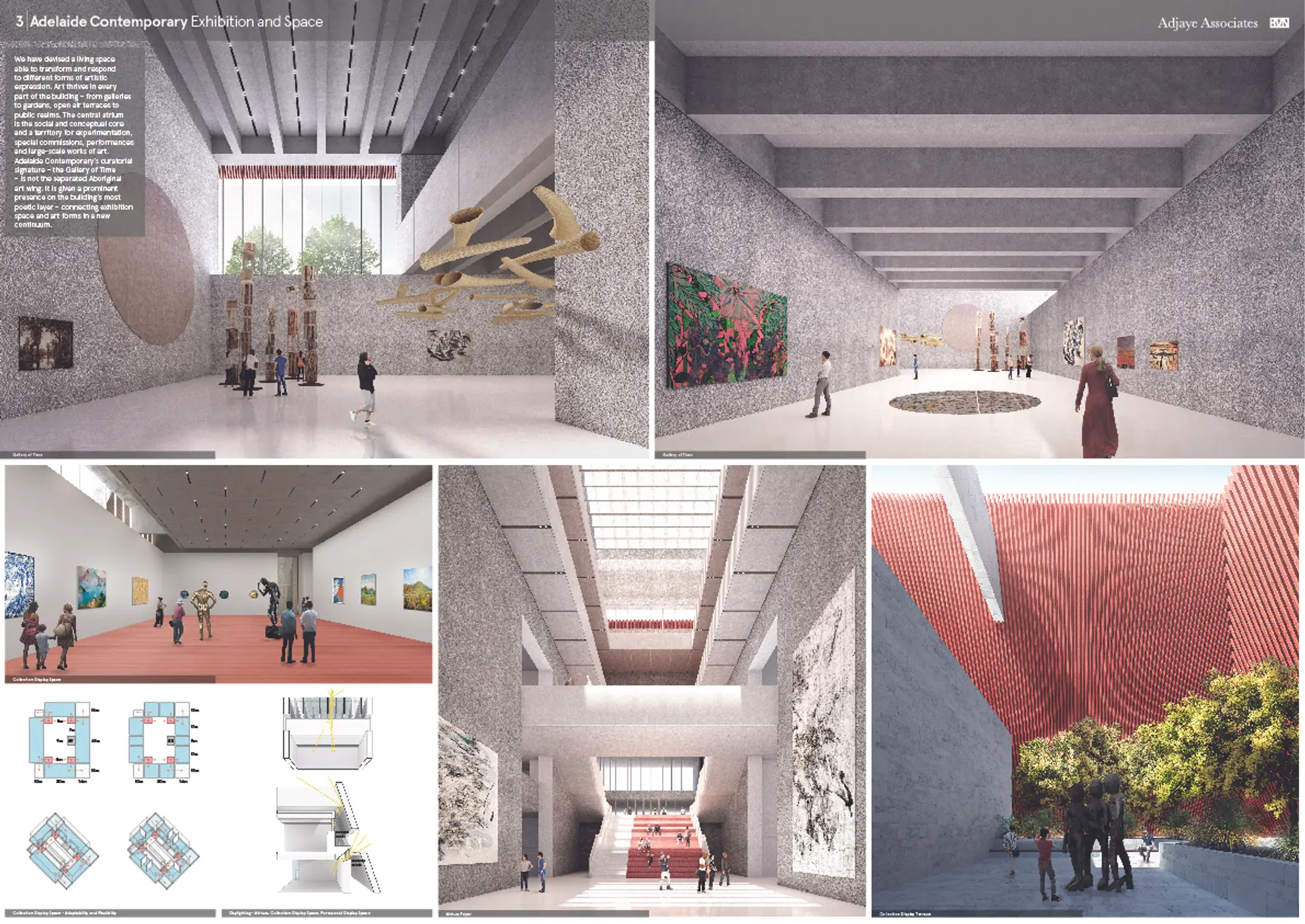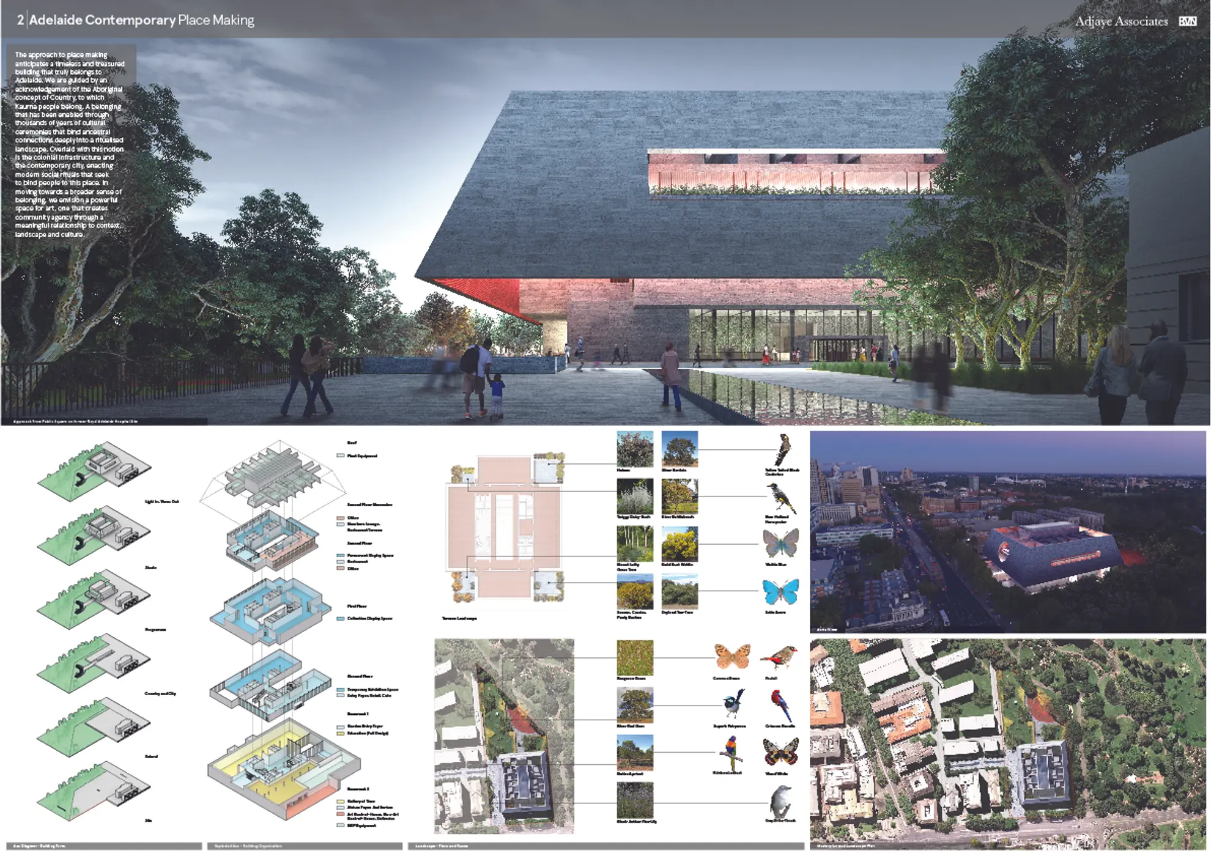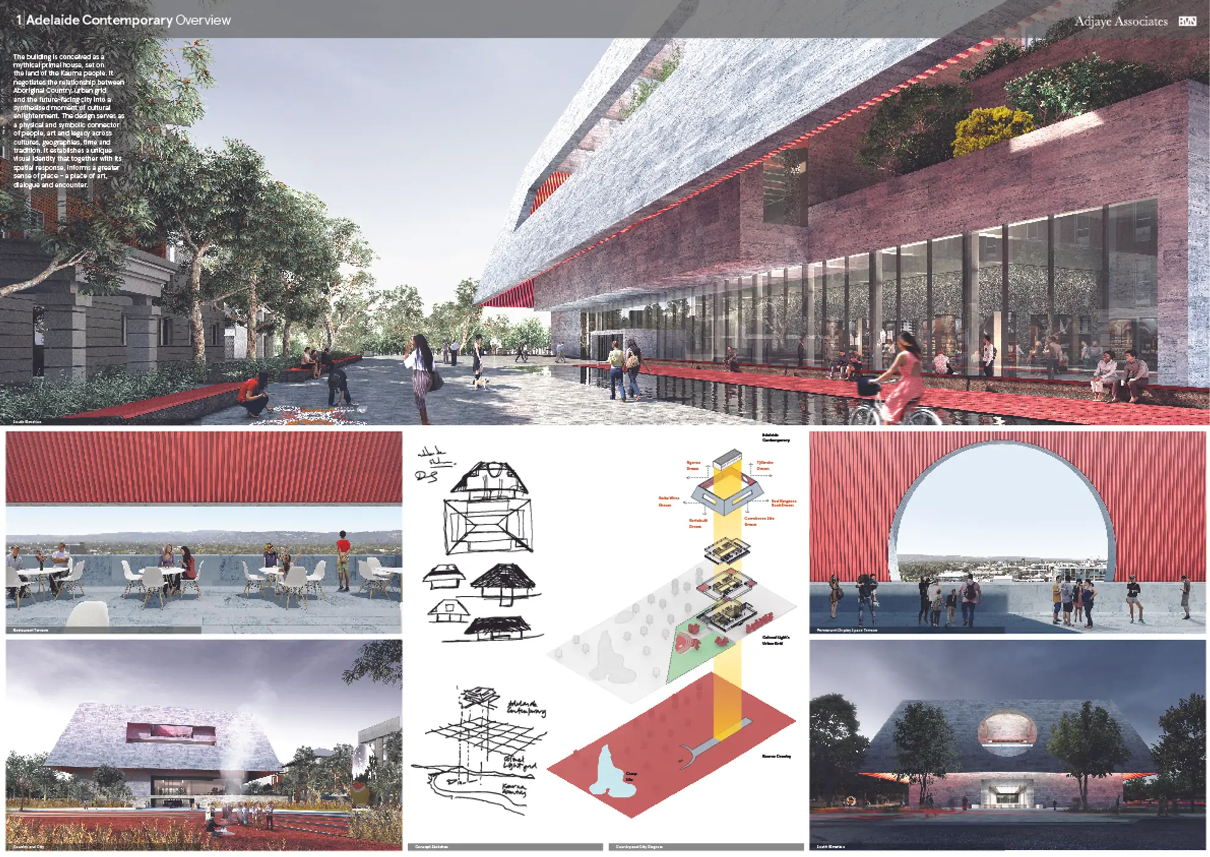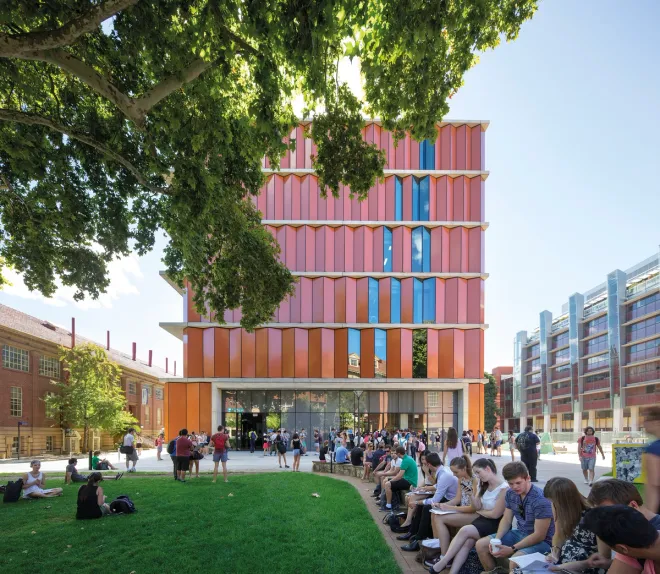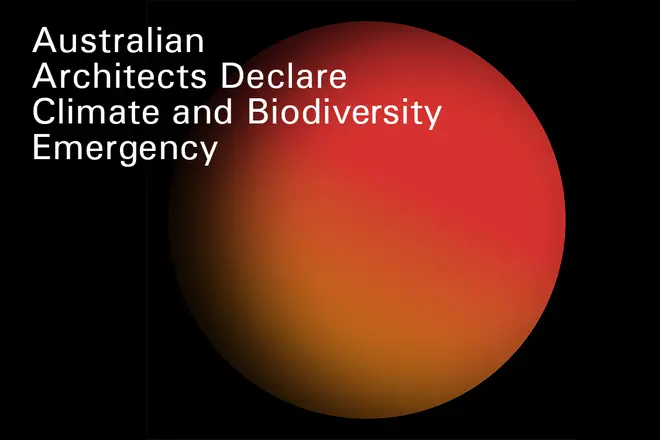News — May 14, 2018
Adelaide Contemporary International Design Competition
The Adelaide Contemporary International Design Competition is an open international two-stage design competition. The six design proposals from the shortlisted teams have been released by Arts South Australia.
The competition’s objective is to seek out an exceptional design team for the Adelaide Contemporary project, to create a new contemporary art museum and public sculpture park on a significant site near the University of Adelaide Botanic Garden in Adelaide.
The building will showcase the treasures of South Australia’s State Collection and is intended to give a powerful boost to Adelaide’s creative economy.
Adelaide is located on the traditional lands of the Kaurna people and the project site, close to the Art Gallery of South Australia and part of the former Royal Adelaide Hospital site, is rich in Kaurna heritage.
Adjaye Associates and BVN in association
with McGregor Coxall, Steensen Varming, Plan A Consultants, Barbara Flynn, Yvonne Koolmatrie, Aurecon Group and Front Inc

The building is conceived as a mythical primal house, set on the land of the Kaurna people. It negotiates the relationship between Aboriginal Country, urban grid and the future-facing city into a synthesised moment of cultural enlightenment.
The logic of space is informed by the idea of the house as a vessel for art and meaning. A central light-filled heart – a grand atrium – is surrounded by a series of balconies and rooms, which connect with framed views towards ritualised landscape and distant Kaurna dreaming tracks. The atrium culminates in a skylight, which dissolves the building into light, leading visitors upwards, towards a deeper understanding of culture.
The design establishes a unique visual identity that together with its spatial response, informs a greater sense of place – a place of inspiration, dialogue and encounter. It serves as a physical and symbolic connector of people, art and legacy across culture, geography, time and tradition.
Presentation
