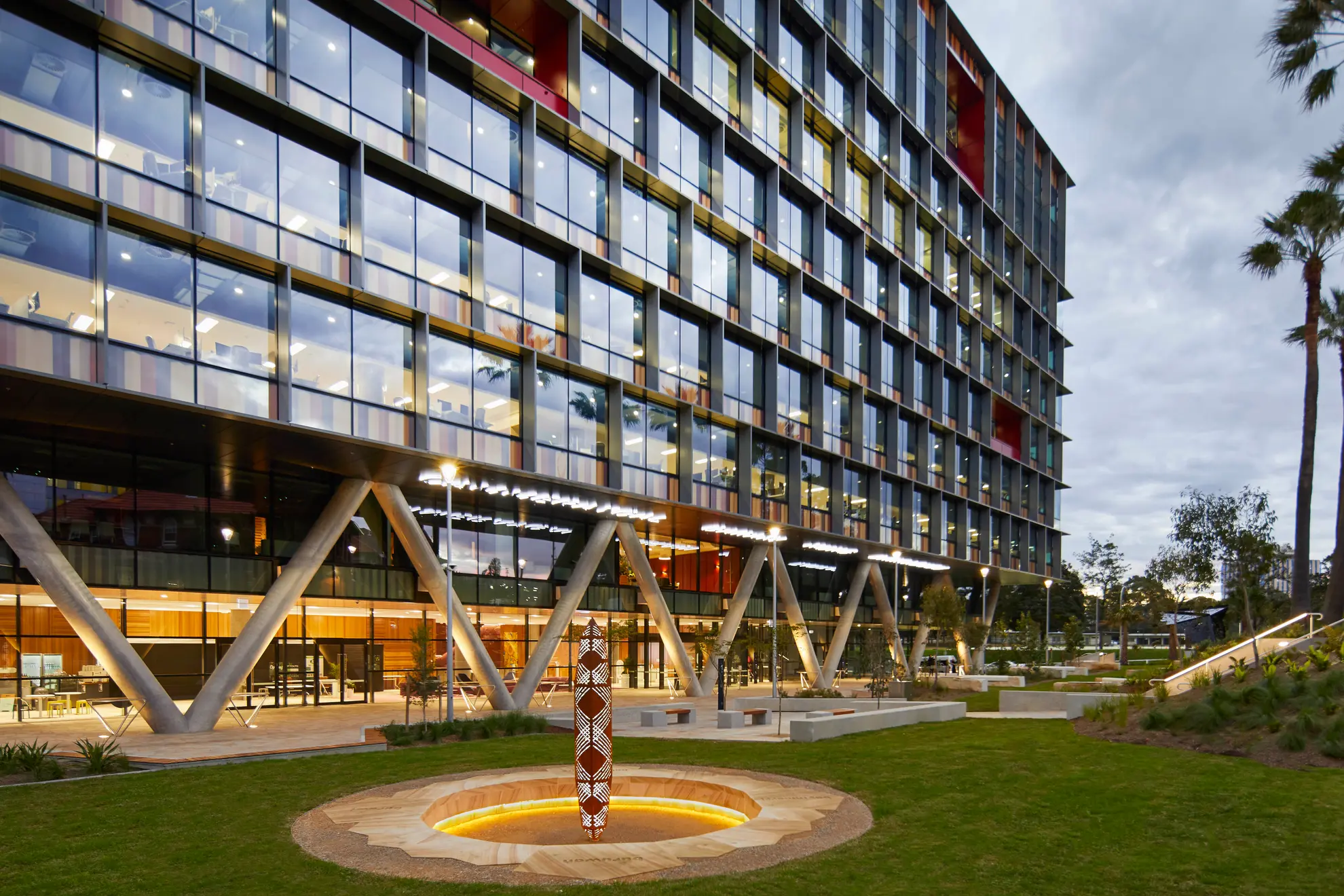Architecture, Interiors
A place dedicated to caring and Country.

The part of Sydney now known as St Leonards has been a place of healing for generations. The suburb, on Dharug land, has been home to the Royal North Shore Hospital since 1902. Before that, it was inhabited by the Cammergayal people, who integrated elements of the landscape, such as water, rocks and vegetation into their traditional healing practices.
Incorporating elements of Elastic Work, St Leonards Health Organsation Relocation (SHOR), is a government workplace for a modern, more agile and hybrid workforce. At the same time, it’s a tangible tribute to what came before. Threaded into the building’s fabric are signifiers of the culture, history and values of the past which still resonate today.

Co-locating for collaboration
Adjacent to the hospital, the St Leonards Health Organisation building consolidates 10 previously scattered NSW government health departments into a single, purpose-built 10 storey office block.
BVN was tasked with designing centralised workplace for the co-located departments. A workplace that united and represented the aims and values of its organisation, uniting the people who together, work to shape the future of health delivery in NSW.



Levels of Neighbourhood Making
The main arrival point is full of informal public meeting spaces, a café, childcare centre and concierge.
While the majority of workplace floors above have identical layouts, they are visually divided into dynamic neighbourhoods representing the various departments within. Differing colour themes 

The sixth floor is the central hub, a town hall where the entire community can congregate. To encourage movement and engagement between floors, a huge communal kitchen is located here, as well as a series of reconfigurable event spaces, project rooms and team labs.
A central void and staircase connects all the levels, completing the co-location visually, culturally and symbolically. Topping the void is a skylight, helping to maximise daylight penetration across the 3,000sqm floor plate.



Creating for community, health and wellbeing
Designed to be inclusive and accessible to a diverse workforce, as well as visitors from the wider community, SHOR is a government office making its intentions to serve the public permeable and focused.
The building is designed to respond to and enhance the greater place to which it belongs. Special attention was paid to the creation of civic space, with the setback of the ground floor increasing the dimensions of the public realm.
The forecourt, with its inviting lawn and native landscaping is a space for the entire community. Enhancing the pedestrian pathway between the train station and health precinct, it incorporates welcome shade and amenities for passing commuters, and health workers on their lunch breaks.
To represent the importance of congregation in indigenous culture, a series of yarning circles were incorporated into the landscaping by Country focused landscape architects Arcadia. These circular patterns also served as inspiration for the clustered informal seating in the interior work floors.
Sculptures by artist Nicole Monks capture otherwise unseen elements of the indigenous heritage of the site.

Gold, bronze and copper facade panels create a visual connection to both the heritage Vanderfield Building and the surrounding landscape – the sandstone, the tree canopy and iconic native date palm trees that line the forecourt

Other visual links to history are apparent. Adjacent to the forecourt is the Vanderfield Building, which once housed the Royal North Shore Hospital’s original 48 beds. Weaved into SHOR’s facade are nods to its heritage neighbour. The inclined columns beneath the building canopy are a reinterpretation of the Vanderfield’s colonnades, and the colour and form of the distinctive glazed curtain walls originate from the Vanderfield’s Federation brick and stone.
Biophilic aspects permeate every space, through access to natural elements - sunlight, air and open sky views. Every side of the building looks out to greenery – landscaped parks, surrounding bushland and leafy suburbia.
The south-west terrace has a direct sight line to the silhouetted mountains of the Great Dividing Range, positioning the building and its occupants clearly within the context of the surrounding Country.


Credits
BVN
Consultants
Arcadia Lanscape Architecture, Enstruct Group Pty Ltd, Douglas Partners, EMF, JHA, WSP, Warren Smith Consulting Engineers
Consultants
Arcadia Lanscape Architecture, Enstruct Group Pty Ltd, Douglas Partners, EMF, JHA, WSP, Warren Smith Consulting Engineers
Photography
Martin Mischkulnig, Paul McMillan
Awards
2020 Master Builders Association Winner - Best Commercial Building between $50m - $200m