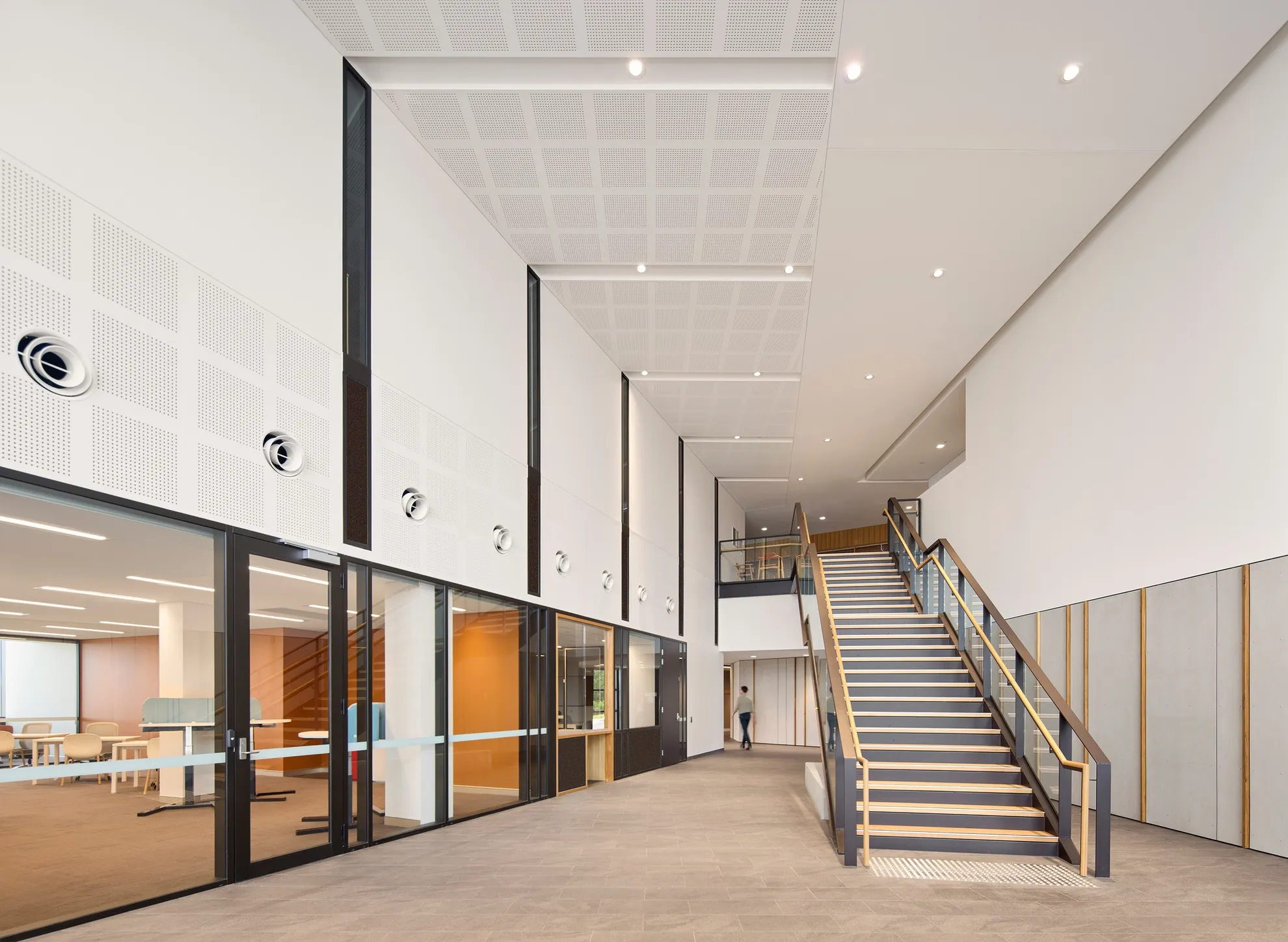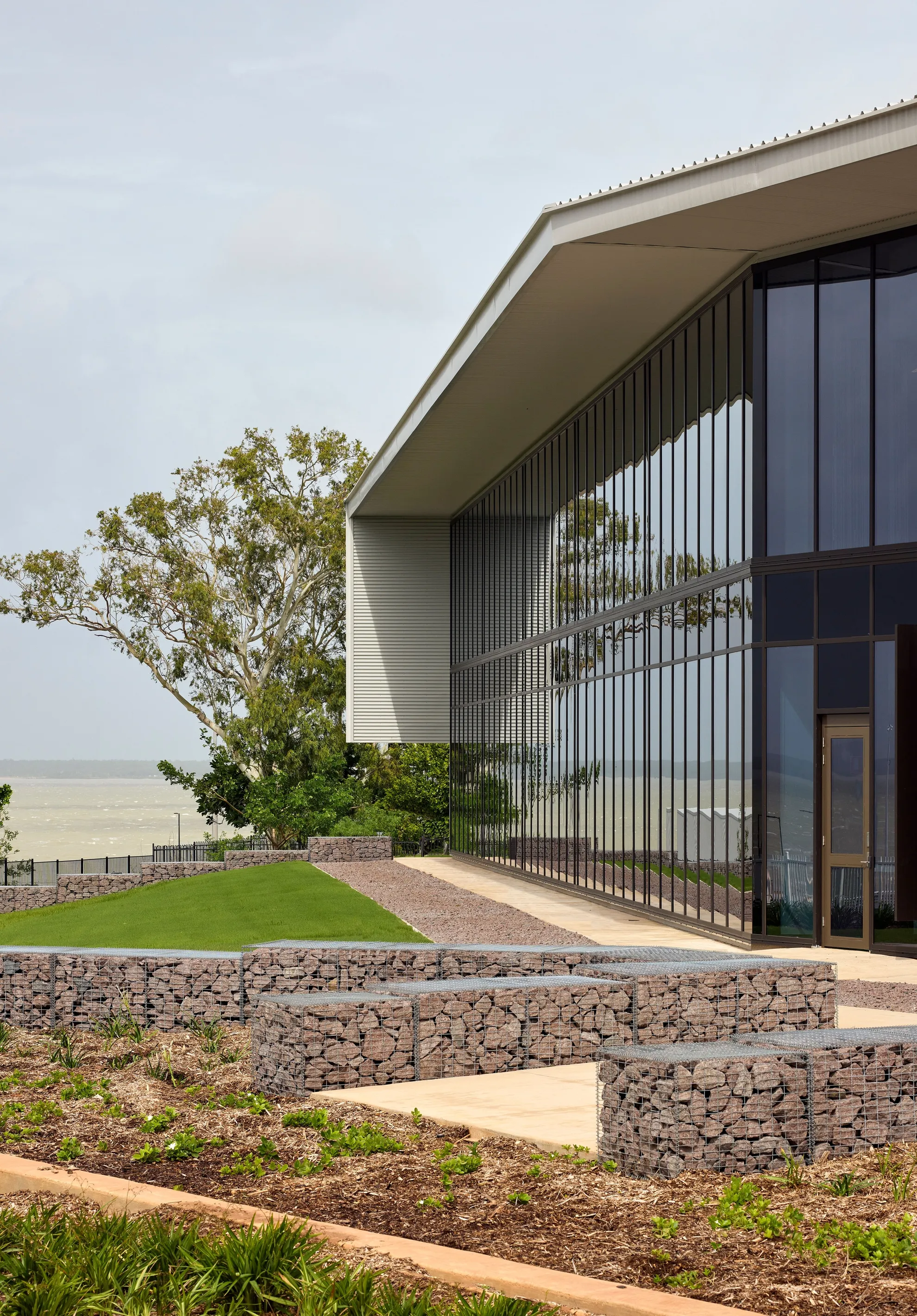Architecture, Interiors
The Shared User Facility (SUF) is a new multipurpose building at Larrakeyah Defence Precinct on the edge of Darwin Harbour. It combines previously disparate Navy and Base groups in contemporary working accommodation.

The simple cranked form follows the edge of an escarpment overlooking HMASCoonawarra. It is oriented to the south to minimise solar heat gain and reduce the need for sun shading, with full-height glazing providing high levels of natural light and direct sightlines to the wharf.
A double-height foyer links the ground floor's customer service, conference, and training facilities to the flexible and adaptable office environment on the upper level.

The materials palette is robust, prioritising low maintenance and long-life cycles, particularly in the corrosive marine environment. It is rigorously detailed, with a focus on scale, modulation, and proportion, addressing Defence's strong focus on sustainability.


Credits
BVN
Consultants
AECOM, Aurecon, Clousten, Cardno, WSP, Gardener Group, Philip Chun, EMM, RPS Group
Consultants
AECOM, Aurecon, Clousten, Cardno, WSP, Gardener Group, Philip Chun, EMM, RPS Group
Photography
Tom Roe